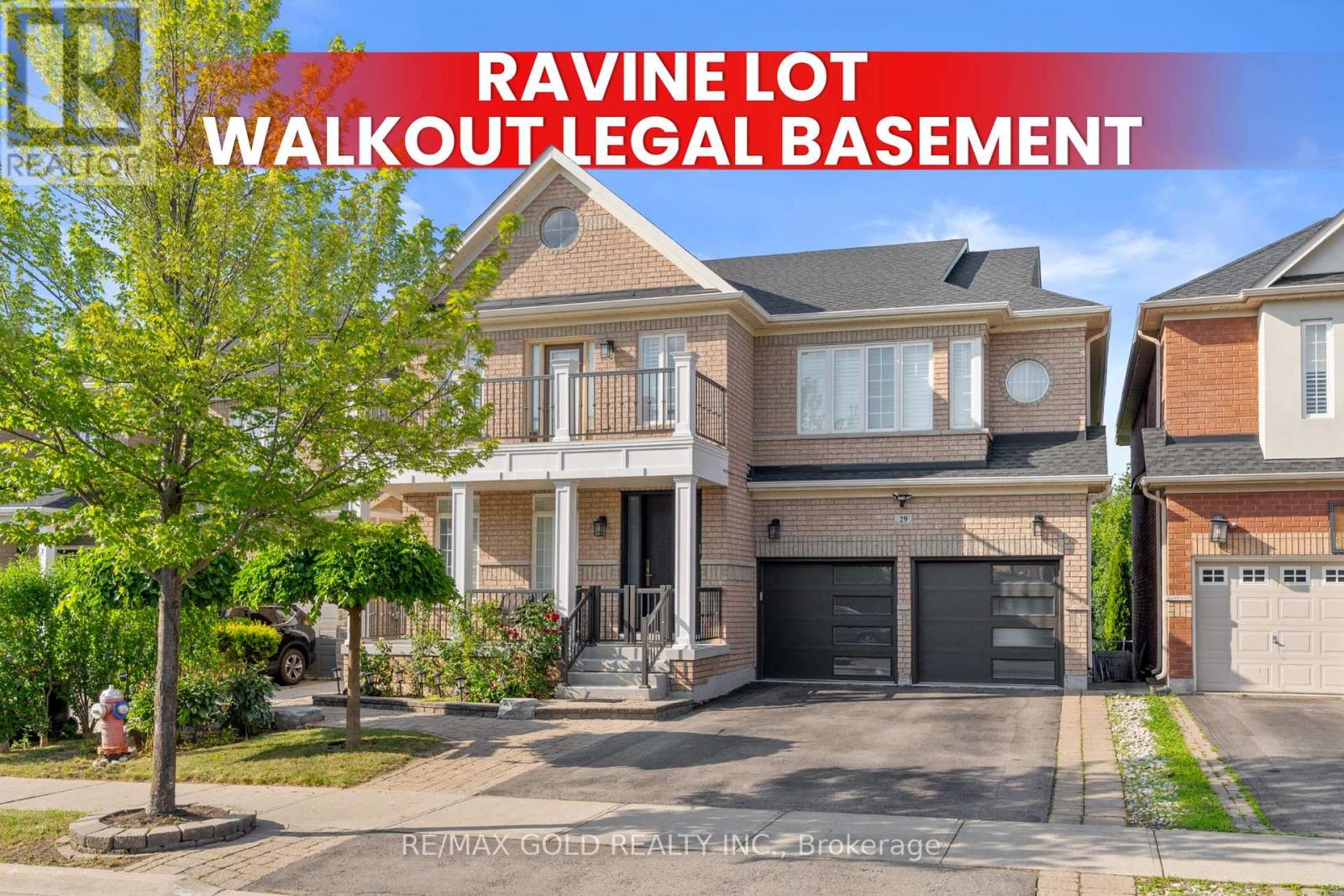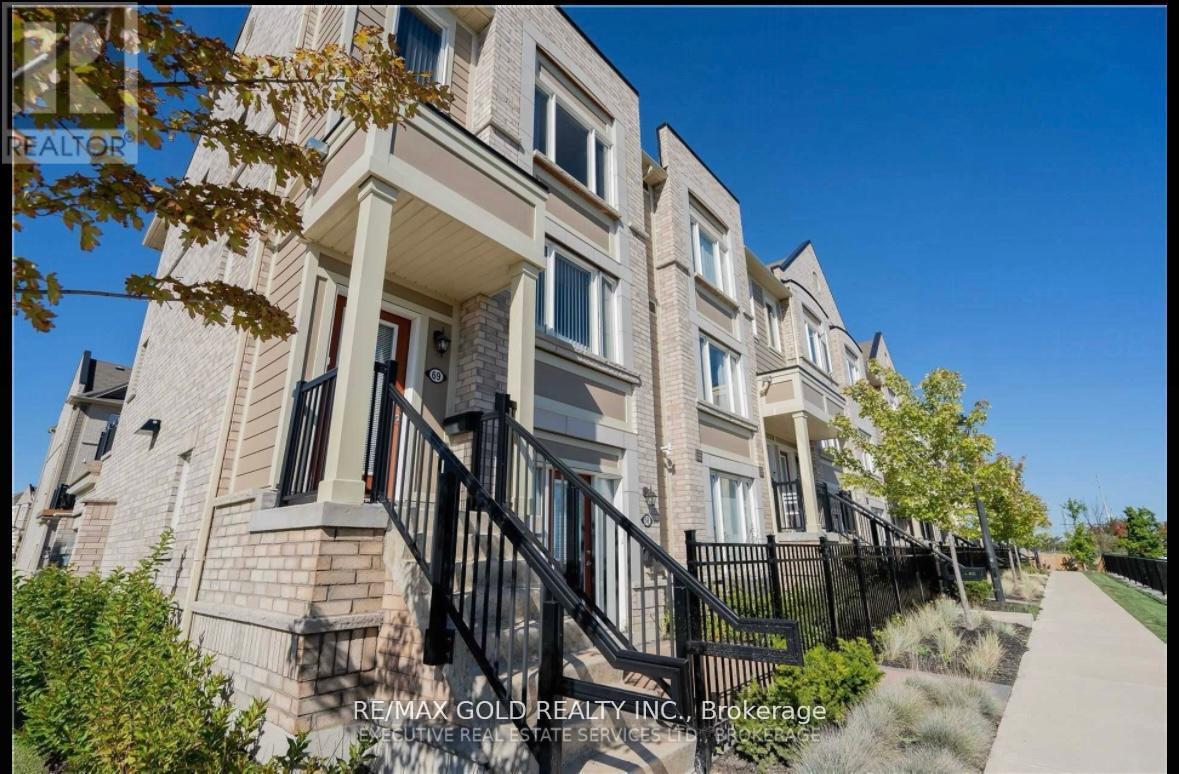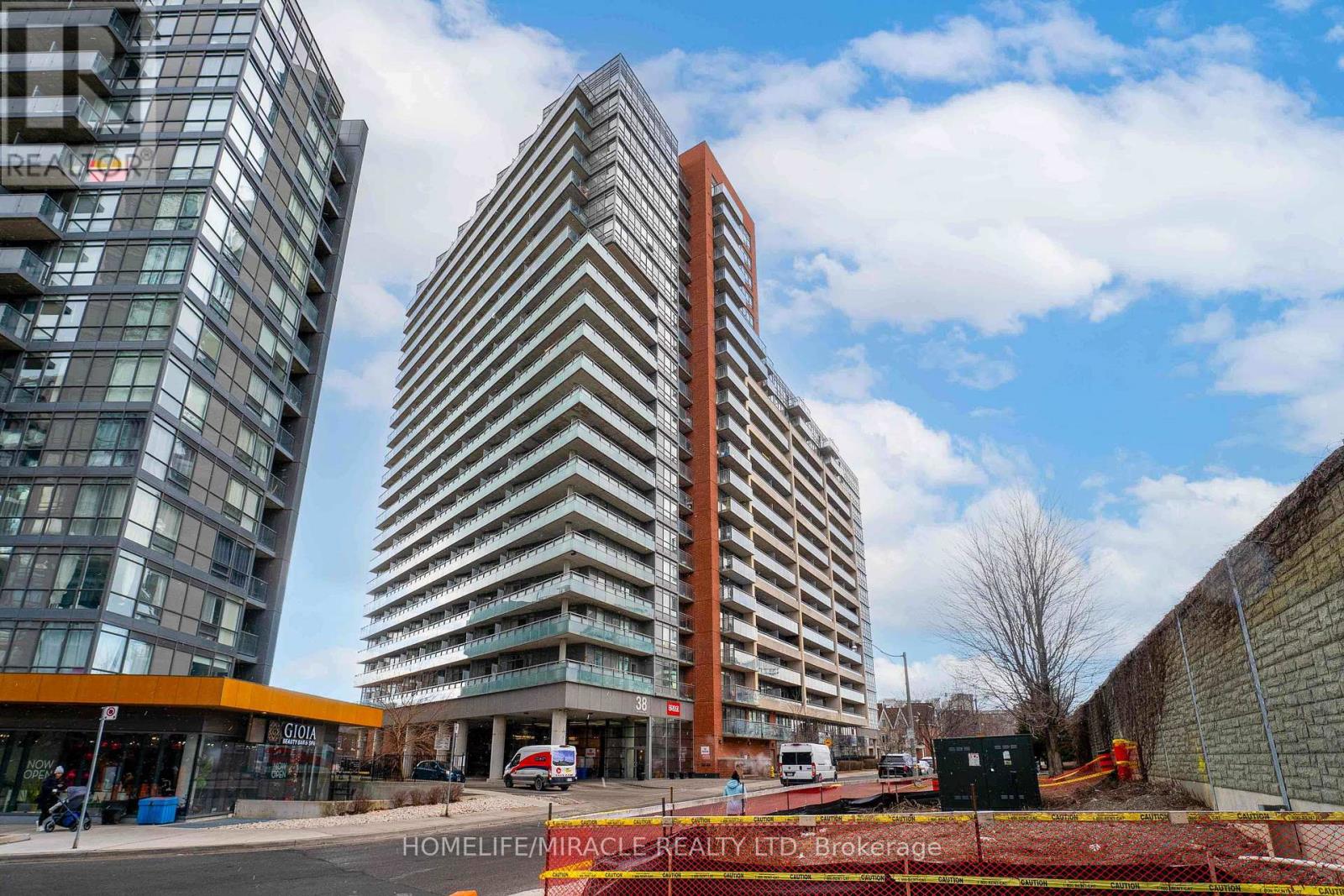34 Forsyth Crescent
Halton Hills, Ontario
A Magnificent With 4+1 Beds, 5 Bath, Opulent and Huge Master's Bedroom W5pc Ensuite. Upgraded Kitchen With Granite Counters And Island. Large Family Room, 2 Sided Fireplace, Finished Basement. Deluxe Landscaped Backyard For Entertaining Family & Friends, Interlocking Walkway and Many Amenities. Minutes Away From Corner Plaza, Parks, Schools, Hungry Hallow Ravine, Transit 4 Min Walk, Hospital. Security Cameras, Closet Organizers. Do Not Miss This!!! (id:60365)
29 Tennant Drive
Brampton, Ontario
Legal 3-Bedroom Walkout Basement on Ravine Lot! This stunning 4-bedroom detached home sits on a premium 45 x 113 ft ravine lot and features a fully legal 3-bedroom walkout basement with 2 full washrooms ideal for rental income or extended family. Enjoy 9 ft smooth ceilings on the main floor with an open-to-above family room boasting 18 ft ceilings and a cozy fireplace. The home features hardwood throughout, brand new tiles on the main floor, pot lights, a kitchen with direct access to a 16x16 ft deck, and a second-floor balcony overlooking the ravine. Upstairs offers 3 full bathrooms, providing ultimate convenience and comfort for large families. Additional highlights include a sound system, zebra blinds, California shutters in bedrooms, a shed in the backyard, and brand new custom front and garage doors. Located near all major amenities including schools, parks, shopping, restaurants, public transit, and highways, this is a rare opportunity to own a move-in ready home with luxury finishes and income potential. (id:60365)
104 - 80 Absolute Avenue
Mississauga, Ontario
Step into this beautifully upgraded 1 bedroom plus den condo located in the heart of Mississauga. Situated on the ground floor, this bright and spacious unit features modern vinyl flooring, a functional open-concept layout, and a walk-out patio that's perfect for relaxing or entertaining. The den provides a flexible space ideal for a home office, guest room, or nursery, while the generous living and dining area creates a welcoming environment for everyday living.This unit offers direct access to a plethora of amenities, including indoor and outdoor pools, fully equipped cardio and weight rooms, an indoor running track, a full gymnasium, a theatre room, a library, a children's indoor playroom and outdoor playground, BBQ and dining areas, 3 stylish party rooms and a games room featuring a pool table, ping pong table and foosball table. Perfectly located just minutes from Square One, major highways, public transit and Mississauga's vibrant City Centre, this home is ideal for young professionals, small families or investors looking for a prime opportunity. Don't miss your chance to be part of the iconic Absolute community! (id:60365)
4862 Thomas Alton Boulevard
Burlington, Ontario
Beautifully upgraded and move-in ready, this spacious End-Unit Freehold Townhome in Burlington's highly desirable Alton Village offers just under 2000 sq ft of living space above grade ideal for any growing family. This home has been freshly painted in neutral tones and boasts brand-new flooring throughout, with thousands spent on upgrades in the kitchen, bathrooms, and lighting. Shows like detached home with excellent curb-appeal, thanks to the Wrap-around Porch. Lots of windows throughout. The main level features a bright and functional layout with a light-filled foyer leading to a generous dining room. Large eat-in kitchen and great room are perfect for both everyday living and entertaining. There is an additional room on this floor that can serve as kids play area, 2nd formal living room or Home Office. Upstairs, you'll find three generous bedrooms, including a primary suite with a large walk-in closet and private Ensuite bath, a second full bathroom, and a versatile loft space with large windows- ideal for study nook. Located just steps from everyday essentials like Farm Boy, Shoppers Drug Mart, LCBO, and banks, and minutes to the major retail plaza at Dundas & Appleby featuring Walmart, Marshalls, Winners, Michaels, and more. Enjoy local dining options along with quick access to Highways 407 and QEW for effortless commuting to Toronto, Hamilton, or Milton. Appleby GO Station is also nearby, offering direct service to downtown Toronto. Outdoor lovers will appreciate being close to Norton Community Park with a splash pad, sports courts, playgrounds, dog park and the nearby trails- ideal for hiking and cycling. This is the perfect blend of space, comfort, and location in one of Burlington's most connected and family-friendly communities. (id:60365)
26 Foxmeadow Road
Toronto, Ontario
Your forever home awaits in Richmond Gardens! Welcome to 26 Foxmeadow Rd, a rare and beautifully kept two-storey family home on one of the most peaceful, tree-lined streets in Etobicokes highly sought-after Richmond Gardens neighbourhood. Known for its large lots, top-rated schools, and strong sense of community, this is the kind of place where families settle in and stay for generations. Set on an above average sized 62ft x 100ft lot (widening to 66ft at the back), the property offers exceptional space (nearly 3000sf(!) of finished interior space!) both inside and out, including a pool-sized backyard. The well-designed floor plan features separate living, dining, and family rooms, an open-concept living/dining area, and a main floor powder room. There is also a main floor den that can be used as a private office or fifth bedroom, plus a custom Marcon kitchen designed for both style and function. The expansive basement offers space for a recreation area, home gym, or in-law suite. Additional features include a fully integrated irrigation system, two-car garage with a four-car driveway, a primary bedroom with ensuite bath, and a professionally landscaped backyard with inground irrigation sprinkler system. This home is perfect for entertaining, gardening, and enjoying sunny afternoons and quiet evenings. Families love the area for its highly rated schools, including Richview Collegiate (French Immersion and AP programs), Father Serra, and Michael Power/St. Joseph. Steps to Silvercreek Park, playgrounds, and Humber River trails, with Richview Parks sports facilities nearby.Everyday convenience is unmatched shops, groceries, cafes, libraries, and community centres are within walking distance. The upcoming Eglinton Crosstown will add even more value and connectivity. Don't miss this chance to own a spacious, well-kept home on a premium lot in one of Etobicokes most family-friendly and future-forward communities! (id:60365)
128 - 1062 Douglas Mccurdy Common
Mississauga, Ontario
Welcome to Stride by Kingsmen Group Inc. A brand new 2-storey CORNER townhome in the heart of Port Credit, offering 1,250 sqft of thoughtfully designed living space with 2 spacious bedrooms plus a versatile den. This one feels like a semi detached with extra windows on the side allowing for lots of light. Just minutes from Port Credit AND Long Branch GO, Lake Ontario, the marina, and Port Credit's best shops and restaurants; this modern home features an open-concept layout with a sleek kitchen, walk-in pantry, oversized dining area, and private front patio. Each bedroom includes its own ensuite and walk-in closet, with the primary suite conveniently located on the main level. Complete with in-suite laundry, powder room, and parking, this rare opportunity combines function, style, and unbeatable value in one of Mississaugas most desirable neighbourhoods. Don't miss out - book your showing today! (id:60365)
411 - 5105 Hurontario Street N
Mississauga, Ontario
Luxury never-lived-in, corner unit at Canopy Towers, 2-bedroom 2-bathroom suite features open concept layout, 9+ ft ceilings, abundant natural light, and premium finishes throughout. Views of city from the dining / living area / balcony. Bed rooms with large windows. High-end kitchen appliances. Upcoming Hurontario LRT at your doorstep and Square One Shopping centre, grocery stores, restaurants, schools and parks minutes away (id:60365)
78 Fern Valley Crescent
Brampton, Ontario
This home features 3+1 bedrooms and 4 full bathrooms, offering incredible rental potential and flexibility for investors or growing families. The finished basement includes a bedroom and full bathroom, separate entrance through the garage. Numerous recent upgrades add to the appeal, including a fully renovated kitchen (2023), updated basement with pot lights (2023), a new garage door (2024), and new dishwasher and washer (2025). Conveniently located just minutes from the Civic Hospital, public transit, top-rated schools, major highways, shopping, and more, this home offers both comfort and convenience in a prime location. (id:60365)
69 - 1 Beckenrose Court
Brampton, Ontario
THIS STUNNING 2 BEDROOM + 3 WASHROOM STACKED TOWNHOME IS LOCATED ON A CORNER UNIT FACING PONDVIEW. MULTIPLE WINDOWS IN THE HOUSE FOR A BETTER DAYLIGHT. READY TO MOVE IN. ENJOY THEPRACTICAL LAYOUT WITH OPEN CONCEPT LIVING AND DINING SPACE. GOURMET KITCHEN WITH STAINLESSSTEEL APPLIANCES AND CENTRE ISLAND. WALKOUT TERRACE DECK PERFECT FOR BBQ. 2 SPACIOUS PRIMARYAND SECONDARY BEDROOM WITH WALK IN CLOSET. SECOND LEVEL LAUNDRY WITH EXTRA STORAGE SPACE.2 CARPARK SPACE- ONE IN GARAGE, ONE ON THE DRIVEWAY. GREAT LOCATION- WALKING DISTANCE TO GROCERIES,PARKS, MINUTES AWAY FROM GOLF COURSE,SCHOOL,TRAILS, RESTAURANTS. COMMUTERS WILL APPRECIATE THEEASY ACCESS TO MAJOR HIGHWAYS- 401, 407. (id:60365)
1109 - 86 Dundas Street E
Mississauga, Ontario
Unit 1109 Artform Condos 1 bedroom + den unit at 86 Dundas St E with Two full Bathrooms, Modern Kitchen, Stainless steel appliances, quartzcountertop, Natural Light, Floor-to-ceiling windows, offer CN tower views, high-end Finishes. Artform Amenities includes: a ftnesscenter, Kids Play Area , 24 Hour Concierge , rooftop terrace, and more. Prime Location: Steps from transit, shopping, dining, and entertainment inthe vibrant heart of Mississauga. (id:60365)
1110 - 38 Joe Shuster Way
Toronto, Ontario
Bright and warm welcoming to this spacious 1 bedrooms, 540 sq ft + great balcony space in the prime location of Liberty Village. Updated suite that overlooks the city. Open concept of kitchen/dining/living space with the kitchen bringing you stainless steel appliances and granite countertops. Steps to public transit with a walk score of 93 & minutes to downtown core, Restaurants, Entertainment, Loblaws, Shoppers, Canadian tire, Metro, Lcbo. Several building amenities including indoor pool, Hot Tub, Steam Room, Party Room, Theatre, Games & Meeting Room, Library, Guest Suites, 24 Hour Concierge Visitors Parking and much more ! (id:60365)
209 - 1165 Journeyman Lane
Mississauga, Ontario
2 Bedroom And 2+1 Washroom Condo Townhome, Master Bedroom With Walk-In Closet And Big Balcony And Ensuite Washroom.9' Celling Living /Dining , Hardwood Flooring Throughout, With Carpeted Staircase. Storage Space, Kitchen Comes With Island. Surrounded By Park, Walking Distance To Clarkson Go For Easy Commute To Downtown Toronto 25Min.Close Proximity To Lake Ontario And Port Credit Restaurants And Clubs. EXTRAS Comes With 1 Parking , S/S 4Peice Appliances, Washer/Dryer Main Floor (id:60365)













