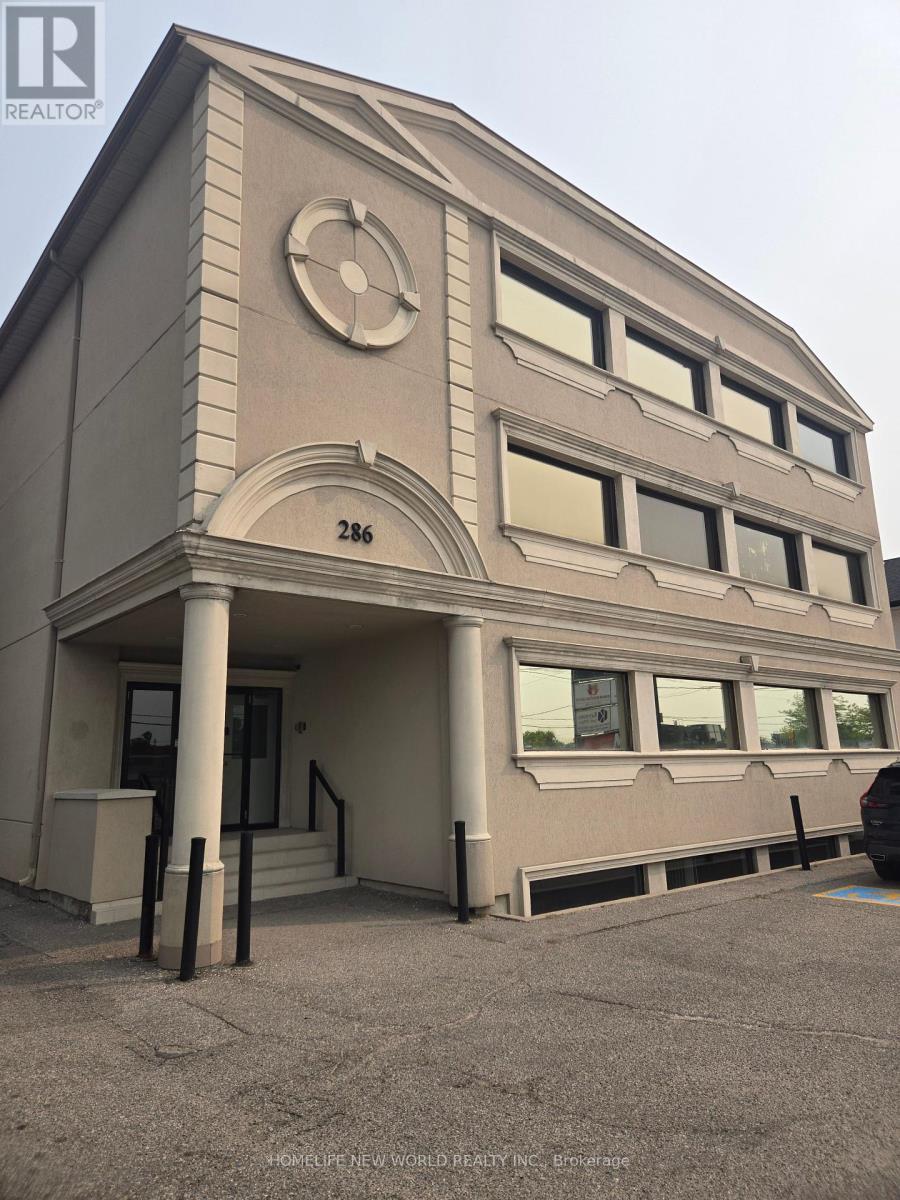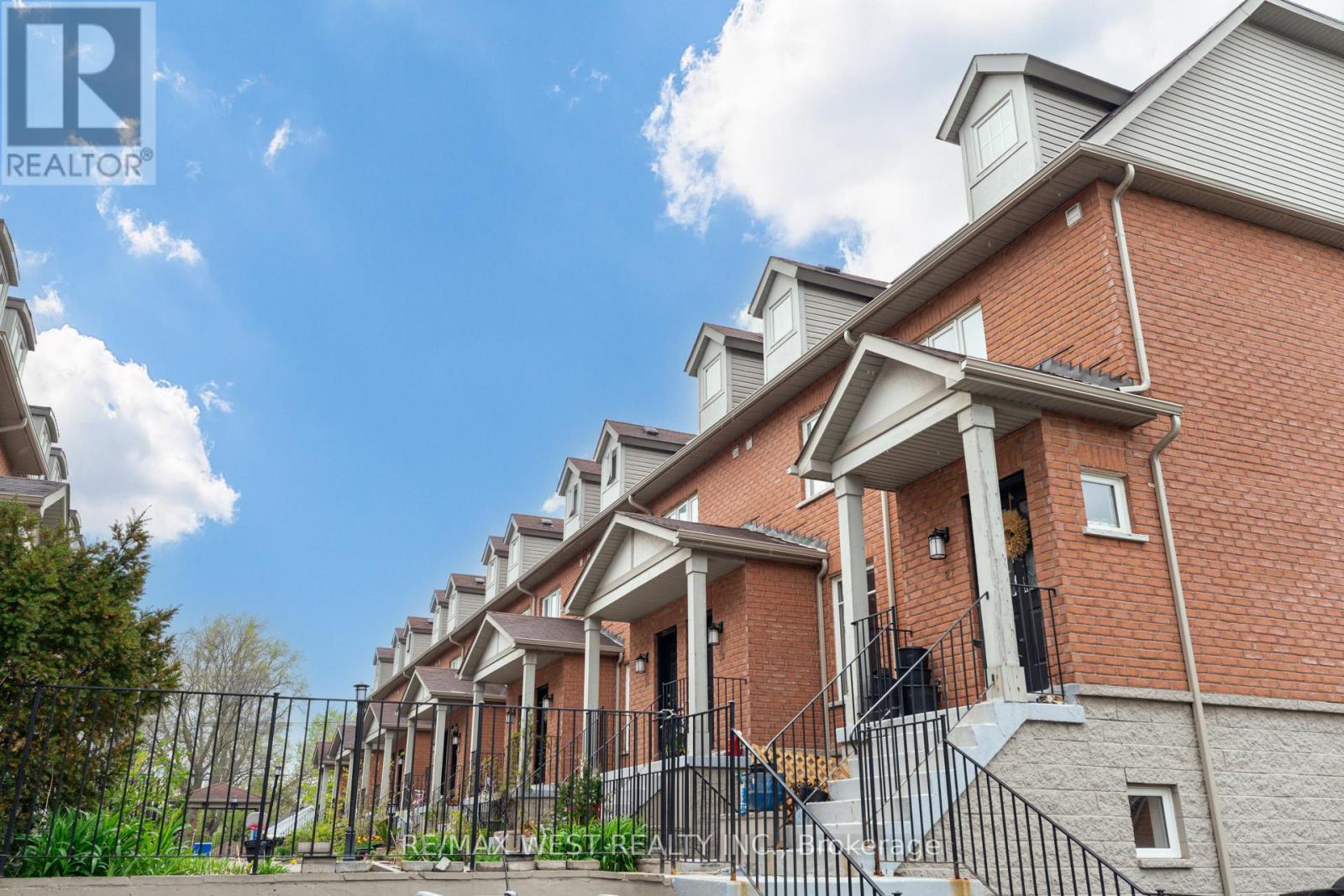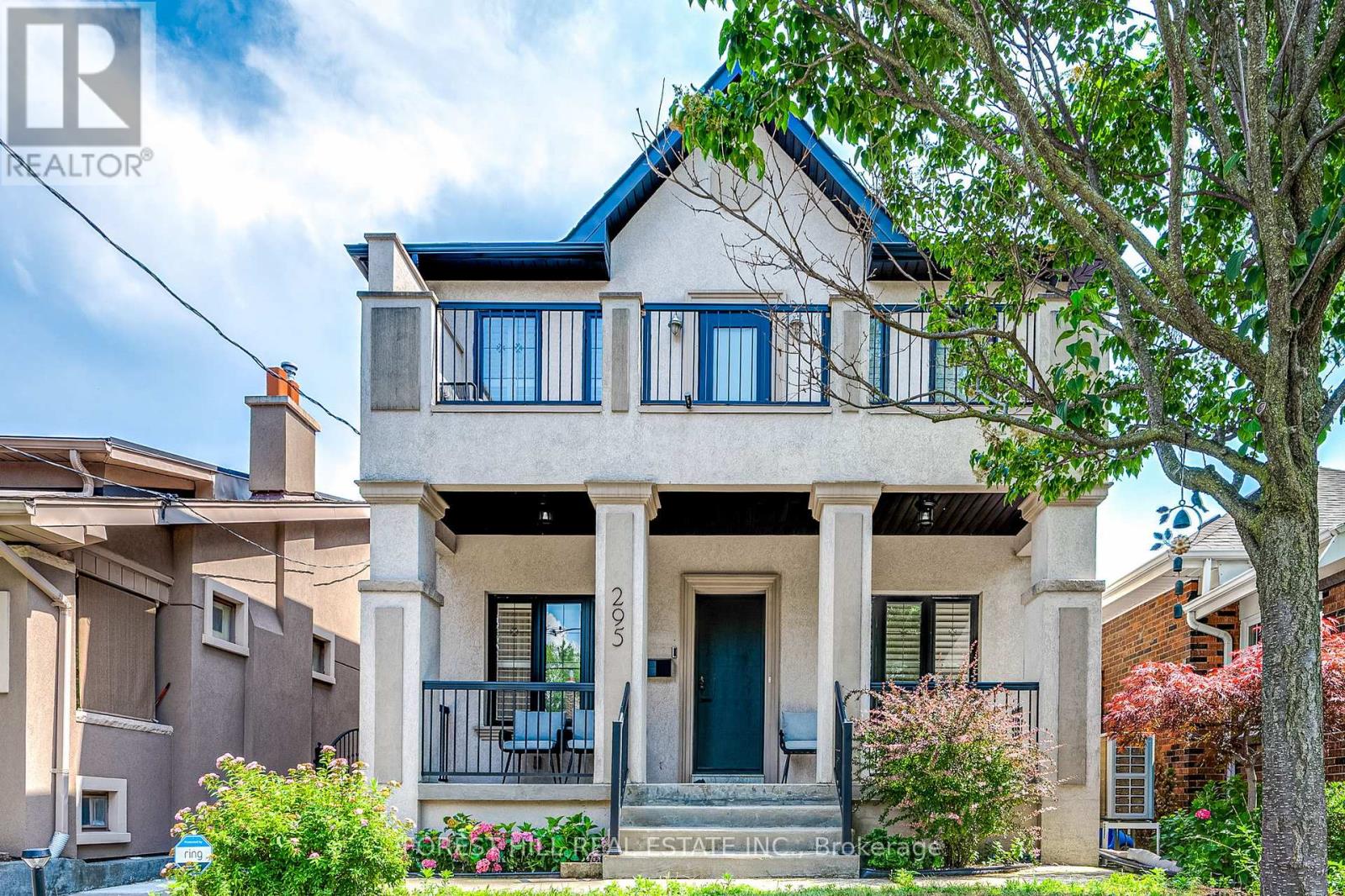27 Gamla Road
Vaughan, Ontario
Welcome to this stunning move-in ready home boasting extensive renovations and high-endfinishes throughout. Situated in a sought after neighbourhood, this property combines stylecomfort, and income potential!! $$Exceptional UPGRADE GALORE, LIKE A CUSTOM HOME$$ Stunning4-bedroom, 4 Bath, 3-storey detached home ! 2784 sqf as per builder's plan! . Lots of $$$$ upgrades including: Vinyl deck with aluminum and glass railing (2024); Backyard interlock (2023 ) ,Roofing (2021); Heat pump (2023); Furnace (2023); Tankless hot water heater Owned! (2023);Water softener (2023);Gas Stove (2021);Range hood (2021);garage epoxy flooring (2022);Ground level laminate floor and renovation (2022);All toilets replaced (2022);All ceiling fans replaced (2022);Backyard relandscaping (2025). Potential ready kitchen and range hood at basement. (id:60365)
77 Red Ash Drive
Markham, Ontario
Beautiful Detached Home in the Highly Desirable Legacy Community Nestled in the sought after Legacy neighborhood and surrounded by the scenic Rouge Valley nature trails and lush golf course greens, this meticulously maintained home has been lovingly cared for by its original owner. Featuring a bright and functional layout with abundant natural light and large windows, the home boasts 9 ceilings and hardwood flooring throughout the main and second levels (excluding the kitchen, bathrooms, basement and laundry room). The open-concept kitchen is enhanced with upgraded quartz countertops and backsplash, and a walkout to a spacious deck, perfect for outdoor entertaining. The kitchen overlooks a warm and inviting family room complete with a cozy gas fireplace. The main floor also includes a renovated 2-piece powder room (2024) and a convenient laundry room with direct access to the garage. Family room with Gas fireplace. Upstairs, you will find four generously sized bedrooms, including a primary suite with a separate sitting area, walk-in closets with built-in organizers, and a beautifully renovated 4-piece ensuite (2024). The finished basement offers a large recreation area, an additional bedroom, and a 3-piece washroom, ideal for extended family or guests. Conveniently located close to Rec. Centre, shopping , Hwy 407, Costco, golf clubs, and a wide range of amenities. (id:60365)
40 - 436 Ladycroft Terrace
Mississauga, Ontario
Welcome to this stunning 3-storey condo townhome, offering a thoughtfully designed layout and an impressive layout. Nestled in a desirable, family-friendly neighborhood, this beautifully maintained home combines comfort, and convenience.The primary bedroom features a walk-in closet and a luxurious 4-piece ensuite, while the additional bedrooms are finished with laminate broadloom floor for added warmth and comfort. Elegant porcelain tiles flow through the main living areas, creating a sophisticated and cohesive look.The chef-inspired kitchen is a standout, complete with granite countertops. Inside access to garage. Media/den and finished lower level room. (id:60365)
77 Laskin Drive
Vaughan, Ontario
This home combines Elegance with Style and is located in the prestigious Lebovic Community. Functional layout which includes a separate living and dining room, with a full size family room. Open spacious floor plan featuring 2 Laundry rooms (2nd floor and family room level). Upgrades incl. solid hardwood flooring through-out, wrought iron railings; kitchen with S/S built-in appliances and gas stove top, breakfast bar, qtz c/top, glass b/splash, art niche; smooth ceilings; 5 pc ensuite with oval tub and marble c/top; large windows offering plenty of sunshine; private terrace from 1 bdrm; 10ft ceilings on main floor, 9ft on 2nd and lower level; potential for a secondary suite with access via garage/laundry room; family room provides access to rear wood deck. True Pride of Ownership! (id:60365)
155 Maria Road
Markham, Ontario
Very bright Fieldgate-built house with south-facing windows on quiet end of street. Move In Condition. Hardwood floors throughout. Modern Kitchen with stone countertop & backsplash, new fridge & stove (2024). 3 Spacious Bedrooms plus den, extra-large master bedroom and ensuite washroom with glass shower. 2nd floor toilets replaced in 2024. Direct Access To Garage. Upgrades include freshly-painted master bedroom, Built-In bookshelf in Family Room, Bay Window With Seating, Fully-Fenced, tree-lined Backyard. Extra private and quiet backyard. Mere Steps To Parks, Playgrounds, Fred Varley Public School, Bur Oak Secondary, Plaza with TD Bank, Restaurant & Shops. Minutes to Markville Mall, Multiple GO Stations, Markham Centennial Community Centre, Markham/Stouffville Hospital, Hwy 404 & 407. * Virtually-staged home* (id:60365)
26 - 901 Kennedy Road
Toronto, Ontario
A rare Find-Spacious 1 Bedroom + Den that lives like a 2-Bedroom! Welcome to this bright confo townhouse in one of Scarborough's most desirable areas- Kennedy & Lawrence-Grennery all around!!! Spanning a generous 798 sqft ( as per MPAC) , this home offers more space thank many 2-bedroom units in the complex ( typically around 655 sqft), making it an excellent opportunity for first-time buyers or anyone looking for a perfect starter home or investor.***This carpet-free, open-concept layout features a modern gally kitchen with built-in appliances and two private entrances-one directly from your parking sport into the kitchen for unmatched everyday convenience. The enclosed den can comfortably functions a second bedroom, nursery, or private home office , giving you the flexibility and feel or a 2-bedroom setup.***Additional highlights include a spacious bedroom with a closet organizer, ensuite laundry , and stylish laminate flooring throughout. The unit is part of a well-managed, quite townhouse complex with ample visitor parking and low maintenance fees that include water, parking , building insurance , and common elements.*** Located next to Jack Goodlad Park & Community Centre, and just minutes from Costco , No Frills , Food Basics, Walmart, Cineplex, Scarborough Town Centre, and Highway 401, this location is unmatched for accessibility and convenience. Don't miss your chance to own one of the largest and most functional lower-level units in the community-schedule your private viewing today! (id:60365)
201 - 286 King Street W
Oshawa, Ontario
Excellent opportunity to lease this move in ready second floor unit! 1426 Sq Ft in a Well Maintained Office Building. Reception, multiple offices, Meeting Rooms, Kitchenet area. Currently Being Used As an Engineering Firm. Centrally Located On One Of The City's Busiest Main Streets Between The Oshawa Shopping Centre And The Downtown Core. Easy Access To The 401. Excellent Parking. Pylon Signage (id:60365)
295 Strathmore Boulevard
Toronto, Ontario
Stunning renovated custom home in the heart of the Danforth, redesigned within the last 3 years with premium finishes and thoughtful upgrades throughout. This turnkey property offers the perfect blend of modern comfort and timeless style in one of Toronto's most desirable neighbourhoods. The open-concept main floor features wide-plank white oak hardwood flooring, custom millwork, and a chef-inspired kitchen with Taj Mahal Polished Quartzite countertops, high-end stainless steel appliances, and a large centre island. Three spa-like bathrooms offer luxury at every turn, including the main floor bath with imported Zellige Moroccan tiles and a Viola marble sink made in Italy. The second-floor primary bedroom boasts a custom walk-in closet and walkout to a large balcony. The main upstairs bathroom is finished in Travertine marble and features a dual Italian-made sink vanity inspired by Kim Kardashians signature design. The upper level also includes spacious bedrooms with hardwood flooring throughout. The finished basement offers a separate walkout, flexible living space, and stylish vinyl flooring perfect for in-law use, rental income, or a family rec room. The basement was fully waterproofed and a new sump pump installed in 2023, providing added peace of mind. Extensive upgrades include a brand new roof (2024) with new shingles, a high-efficiency heat pump (2023), and a new water heater tank (2023). A detached garage at the rear of the property presents the exciting potential for a laneway home, with drawings and plans already available to the buyer. Located in a prime pocket of the Danforth, this home is just steps to the subway, top-rated schools, restaurants, and shops. It offers exceptional value, luxury finishes, and long-term potential in a vibrant community. A rare opportunity this home wont disappoint. ** This is a linked property.** (id:60365)
187 Wilkins Crescent
Clarington, Ontario
Welcome to 187 Wilkins Crescent a beautiful family home on an impressive 175 foot deep lot and 2,543 sq.ft. of living space! Step inside to a bright, open-concept main floor featuring a formal living and dining room, leading to a modern kitchen equipped with stainless steel appliances. The kitchen seamlessly overlooks a sun-filled family room and breakfast area, with a walkout to a newly renovated two-tiered deck and expansive backyard perfect for entertaining or relaxing in the serenity of nature Upstairs, You'll Find Three Generously Sized Bedrooms, Including A Primary Bedroom Retreat With 5-Piece Ensuite Complete With A Freestanding Soaker Tub And An Enclosed Shower. The home also boasts all 3 recently renovated washrooms, designed with both elegance and functionality in mind. The finished basement provides additional living space with a cozy second gas fireplace ideal for family movie nights or quiet retreats and adequate space for gym and office ideal for work-from-home lifestyles and personal wellness. Additional highlights include a 1.5-car garage, a wide driveway with ample parking. Conveniently located steps away from top-rated catholic and public schools, parks, scenic ravines, minutes to Highway 401, and a wide range of amenities. Dont miss this incredible opportunity to make this wonderful house your home! (id:60365)
2707 - 4978 Yonge Street W
Toronto, Ontario
Luxury Condo In The Heart Of North York. Easy Access To Ttc And 401. Underground Direct Access To Subway & Empress Walk. Great Facilities. One Parking, One Locker Included. 24 Hr Concierge. Beautiful Condo, Den With Closet Can Easily Be Used As A Second Bedroom (id:60365)
2101 - 108 Peter Street
Toronto, Ontario
Stunning 2 bed, 2 bath condo with a locker included in the heart of downtown Toronto! Unit features a desirable split bedroom floor plan, modern finishes and built in appliances throughout. Open balcony with clear view. High end appliances & soft close cabinets in the kitchen. Building amenities include gym, 24hr concierge, yoga room, party room, yoga studio. Steps away from both Queen and King Street car lines, walkable to St Andrew & Osgoode subway stations. Prime location: 15 mins walking to Toronto's financial district, surrounded by shops and restaurants. (id:60365)













