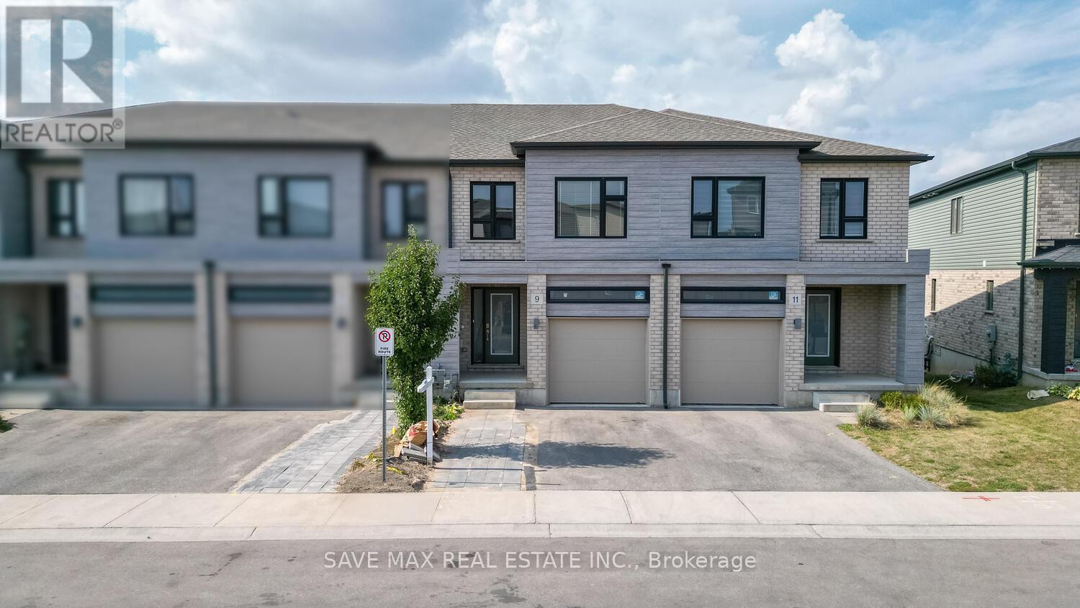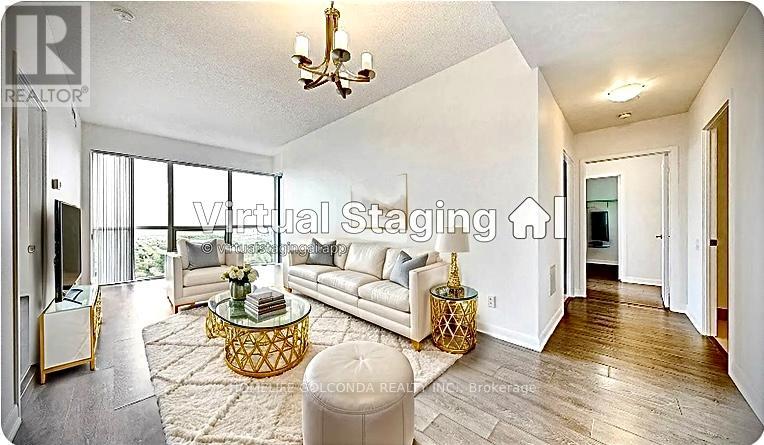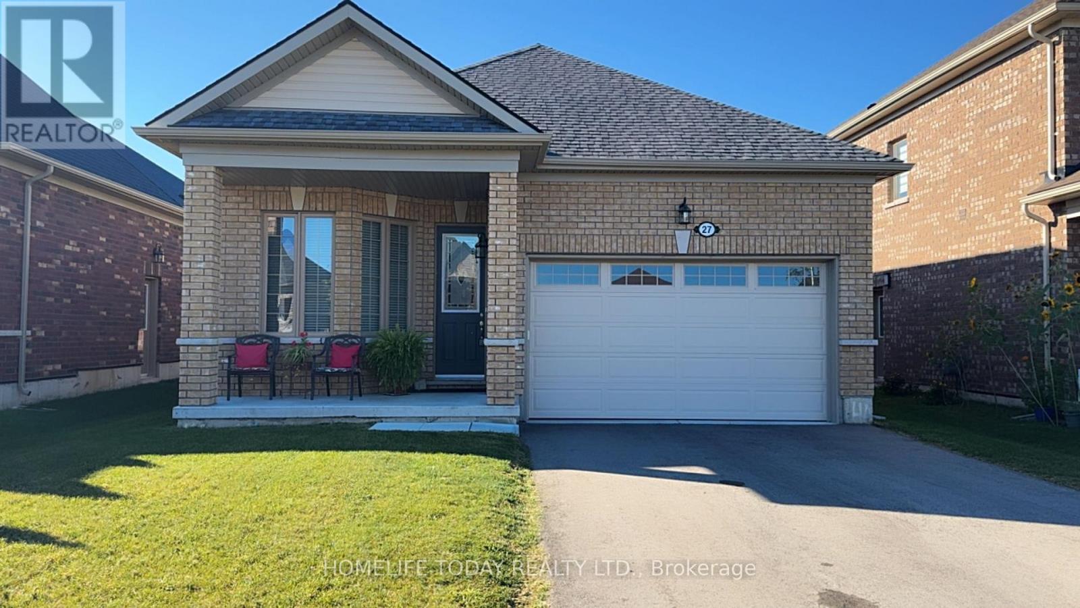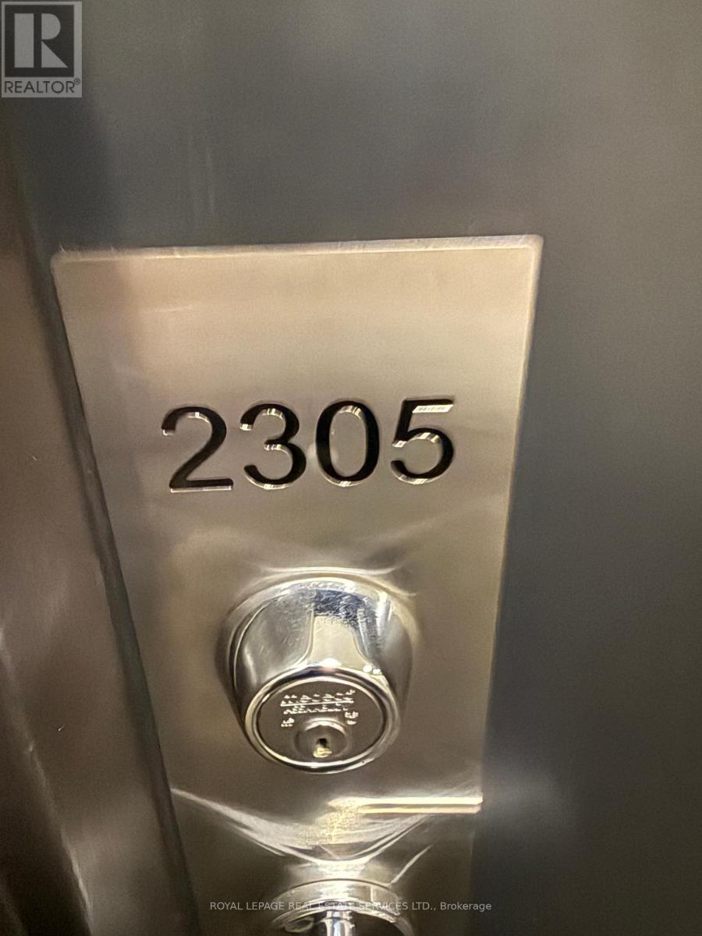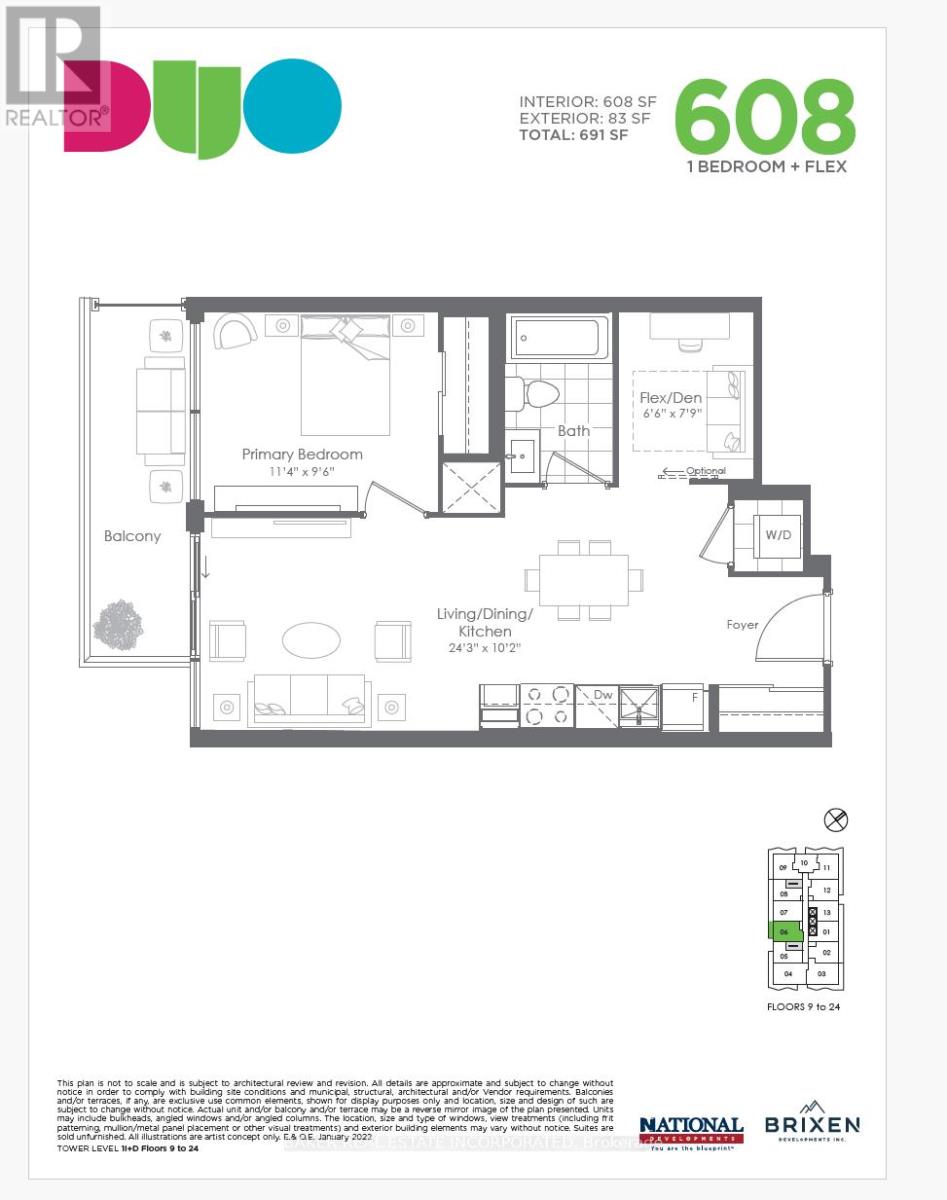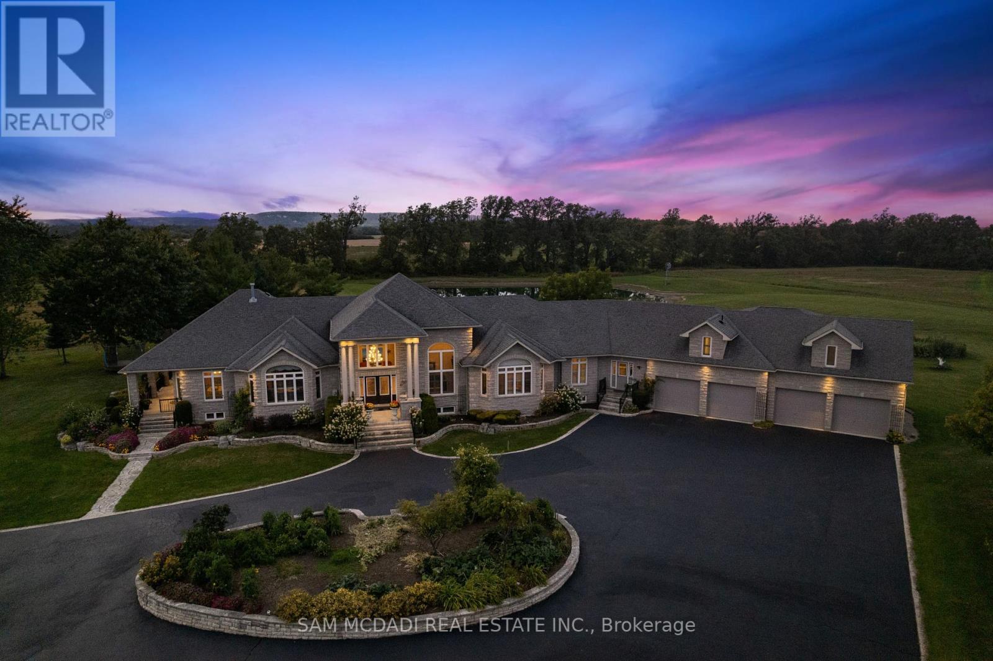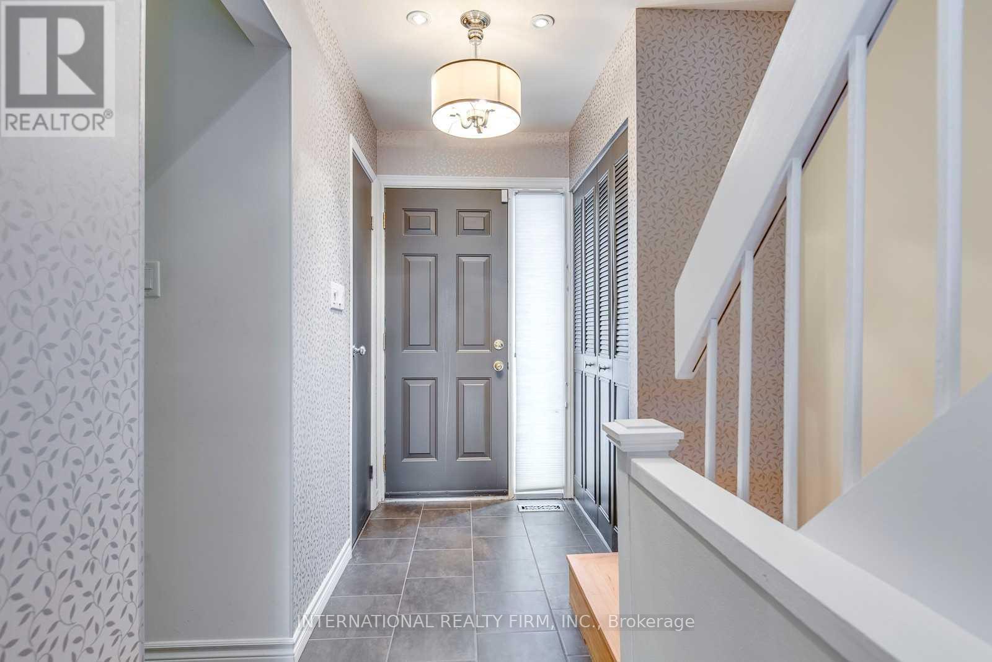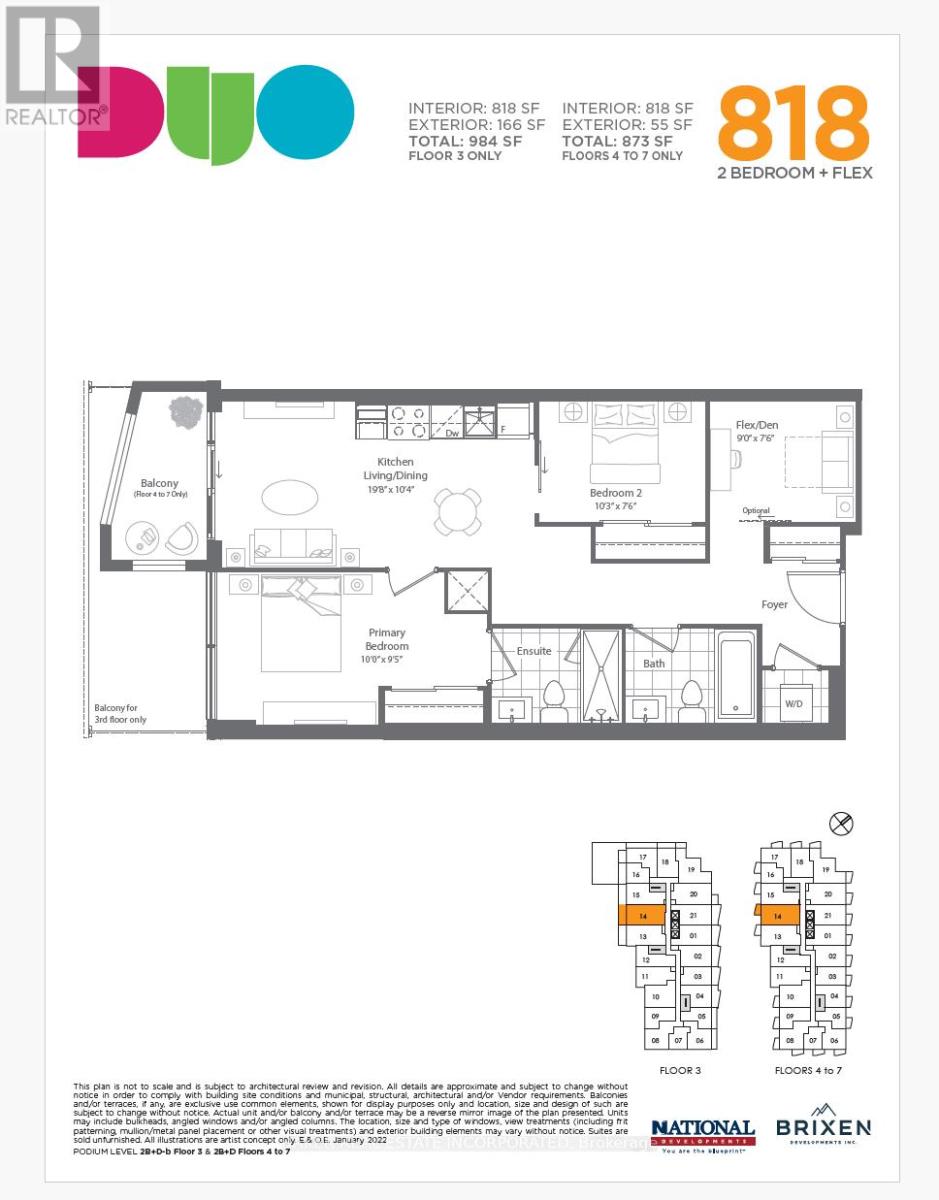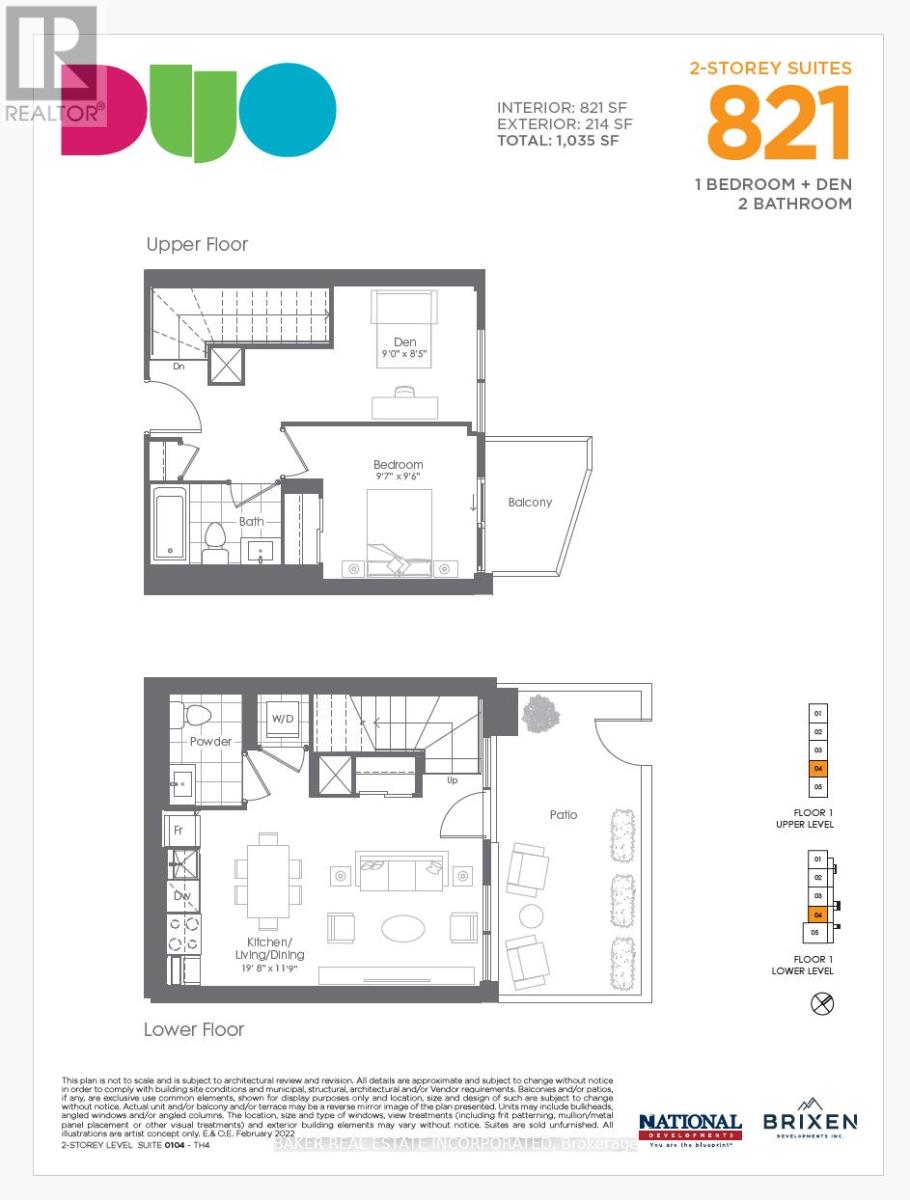9 Shedrow Place
Kitchener, Ontario
2 Bedrooms LEGAL BASEMENT for own use!! This beautifully maintained Home offers the perfect blend of comfort and convenience a great opportunity for First-Time Home Buyers and Investors. The main floor boasts a bright, open-concept layout with a spacious living and dining area, ideal for entertaining or relaxing with family. The modern Kitchen is upgraded with ample counterspace, a brand-new quartz countertop, and a functional design for everyday living. An option to purchase TWO ADDITIONAL PARKING SPACES at the front of the home adds extra convenience. Situated in a sought-after neighbourhood, the property is just minutes from schools, shopping, parks, scenic trails, Highway 8/401, and public transit everything you need right at your doorstep. Don't miss this fantastic opportunity! (id:60365)
2279 King Street E
Hamilton, Ontario
Well-Maintained Freehold Townhome with Recent Upgrades! No fees, no restrictions - make it your own. Conveniently located near Redhill, transit, groceries, schools, and trails. Recent updates include a new roof (2025), 100-amp breaker & panel, and a repoured front porch entrance. Private rear parking for 2 cars, oversized lot, and a bright main floor with dining area, kitchen island, and spacious living room. Upstairs offers 3 bedrooms with original hardwood and an updated bath (2025). The backyard features a large deck with new steps, perfect for BBQs. Basement highlights soaring 10.5-ft ceilings with endless potential. Other key updates: smart smoke/CO/water sensor system (2019), AC (2018), most windows (2017), new stove & range hood (2024). All appliances included. Move-in ready with a sharper price - ideal for families, professionals, or investors! (id:60365)
Main - 159 Snowdrop Crescent
Kitchener, Ontario
DON'T MISS THIS. A spacious Semi-Detached 4 Bedroom 2 Bathroom Home In the heart of Kitchener. Open Concept Kitchen, 2 Full Bathroom, Stainless Steel Appliances* Vinyl Flooring In Living/Dining, Primary Bedroom Ensuite* Few minutes to highway, Schools, Shopping ** Stainless Steel Fridge, StoveWasher/Dryer. (id:60365)
Lph107 - 5168 Yonge Street
Toronto, Ontario
One year or short term lease. Two underground parking spots and one locker, Den can be used as 3rd bedroom, Fresh paint, Underground access to subway, Amazing East view, High ceiling, Fantastic location, World class amenities. Short term lease is available as well ..virtually staged photos.... (id:60365)
1665 Healy Road
London North, Ontario
Welcome to 1665 Healy Road the perfect home for growing families in highly sought-after Hyde Park. This bright and spacious raised bungalow features 5 bedrooms, 3 full bathrooms, and over 2,400 sq ft of finished living space designed for comfort and flexibility. The open-concept main floor offers a family-sized kitchen with island, a sun-filled living and dining area, and generously sized bedrooms. Downstairs, the fully finished lower level offers two additional bedrooms, a full bath, and rec space ideal for kids, in-laws, guests, or even future rental in Major updates include roof (2021) 15years warranty, furnace (2023), freshly painted, BBQ gas line in the backyard. Enjoy a private backyard, attached garage, and peaceful street just minutes from top-rated schools, playgrounds, trails, shopping, and Western University. Whether you're upsizing or buying your first family home, this property checks every box. Safe, spacious, location, value and move-in ready this is where your next chapter begins. (id:60365)
27 Seaton Crescent
Tillsonburg, Ontario
Welcome To This Beautiful 4 Bedroom + 3 Washroom Detached House brick bungalow in a desirable family friendly neighbourhood. luxury laminate flooring, vaulted ceiling, gas fireplace and many upgrades including trex fence, kitchen cabinetry, countertops, soft close drawers and doors throughout, recessed lighting and hardware. Open Concept Living Room Making It A Cheerful Centre For Everyday Living, Invites Family Enjoyment. Modern Kitchen W/ Durable Beauty &Practical Convenience with S/S Appliances, Breakfast Area and W/O to Yard. The main floor Offers 3 Large Bedrooms W/Spacious Hallway (id:60365)
2305 - 3515 Kariya Drive
Mississauga, Ontario
Experience elevated urban living at 3515 Kariya Drive, Suite 2305-a luxurious corner condo in the vibrant heart of Mississauga. This bright and beautifully designed 2-bedroom + den, 2-bath residence offers stunning panoramic southwest views, showcasing breathtaking sunsets over Lake Ontario and the dazzling Toronto skyline. Soaring 9-foot ceilings and an open-concept layout create a sense of space and sophistication, while the floor-to-ceiling windows flood the unit with natural light throughout the day. Step out onto your private balcony to enjoy unobstructed views-a perfect backdrop for morning coffee or evening relaxation. The versatile den is ideal for a home office or reading nook, making this space perfect for a couple or small family. Located just steps from Square One Shopping Centre, transit hubs, dining, parks, and top-tier schools, with easy access to Hwy 403, QEW, and future LRT lines-this is the ultimate blend of luxury and convenience. Welcome to your sanctuary in the sky. (id:60365)
2306 - 260 Malta Avenue
Brampton, Ontario
1 Bed + Flex with a great Layout plus Parking in the Brand New Duo Condos. 608 sq ft 1 Bed + Flex with a Large 83 sq ft Balcony, 9' ceiling, wide plank HP Laminate Floors, DesignerCabinetry, Quartz Counters, Backsplash, Stainless Steel Appliances. Amazing Amenities readyfor immediate Use. Rooftop Patio with Dining, BBQ, Garden, Recreation & Sun Cabanas. PartyRoom with Chefs Kitchen, Social Lounge and Dining. Fitness Centre, Yoga, Kid's Play Room, Co-Work Hub, Meeting Room. Be in one the best neighbourhoods in Brampton, steps away from theGateway Terminal and the Future Home of the LRT. Steps to Sheridan College, close to MajorHwys, Parks, Golf and Shopping (id:60365)
5431 Appleby Line
Burlington, Ontario
Welcome to a truly rare private estate at 5431 Appleby Lane with 87 acres of uninterrupted countryside elegance just beyond the city. Commanding attention from the very first glance a custom-designed over 19-ft entry gate offering both elegance and security, sets the tone for the prestigious property it guards. Decorative lighting fixtures provide dramatic nighttime illumination, while automated access control ensures privacy and peace of mind. Ideal for those seeking privacy, prestige, and a secure entryway to a vast estate, this gate is more than just an entrance. Its a bold architectural feature that sets the tone for the extraordinary property beyond. This custom estate offers more than 9,300 sq ft of finished living space with four bedrooms and four bathrooms above grade plus an additional bedroom and two baths in the fully finished lower level, providing flexibility for family, guests, or staff. Designed for scale and warmth, the home places the primary suite and a second bedroom on the main level, with two more bedrooms upstairs; main rooms feature 18ft ceilings while lower levels have 8ft ceilings. Rich hardwood runs through principal rooms and the chefs kitchen includes granite counters, built-in oven and microwave, and high end appliances; a gas fireplace anchors the main living area and premium finishes appear throughout. The lower level contains two recreation areas and carpeted family spaces for comfort. Outdoors is a private resort with a finished inground pool set among interlocking patios and multiple ponds, expansive lawns and woodlands, plus room for hobby farming, equestrian use, or future development. Four garage bays, ample guest and equipment parking, a septic system and water cistern complete the property, with mechanical independence provided by two owned furnaces, two owned air conditioners, and two owned hot water tanks. Book a private showing today to experience the scale and serenity in person. (id:60365)
15 - 6855 Glen Erin Drive
Mississauga, Ontario
Gorgeous Boutique Home nestled in a peaceful, quiet location. This bright and stylish 3-bedroom, 3-bath residence features a Dream Kitchen with designer soft-close cabinetry, quartz countertops throughout, newer faucet, ceramic flooring, and built-in stove, microwave, and oven. Sparkling new light fixtures illuminate the kitchen, dining, foyer, hallway, and primary bedroom, which also offers custom closet organizers and a convenient Wi-Fi switch. New potlights in 2nd and 3rd bedroom.Newly finished full washroom on the lower level and a beautifully renovated primary ensuite showcasing a 12" rain shower and porcelain tiles. Unique dual access to the unit from both the main and lower level adds extra functionality.Enjoy the outdoor pool, spacious deck, and private yard backing onto scenic trails just steps to Lake Aquitaine, parks, and the community centre. Commuters will love being only 2 minutes from Meadowvale GO Station (train & bus). Impeccable move-in condition with a fantastic, functional layout ready to welcome you. Looking for AAA tenant with excellent references, stable employment, and strong credit (id:60365)
314 - 260 Malta Avenue
Brampton, Ontario
Fantastic Living In The Brand New Duo Condos. 818 sq ft 2 Bed + Den, 166 sq ft Balcony, 9' ceiling, wide plank HP Laminate Floors, Designer Cabinetry, Quartz Counters, Back splash, Stainless Steel Appliances. Amazing Amenities ready for immediate Use. Rooftop Patio with Dining, BBQ, Garden, Recreation & Sun Cabanas. Party Room with Chefs Kitchen, Social Lounge and Dining. Fitness Centre, Yoga, Kid's Play Room, Co- Work Hub, Meeting Room. Be in one the best neighbourhoods in Brampton, steps away from the Gateway Terminal and the Future Home of the LRT. Steps to Sheridan College, close to Major Hwys, Parks, Golf and Shopping. (id:60365)
104 - 260 Malta Avenue
Brampton, Ontario
Fantastic Living In The Brand New Duo Condos. This Two Storey Townhome is 821 sq ft 1 Bed + Den with a 214 sq ft Patio/Balcony. Featuring 9' ceiling, wide plank HP Laminate Floors, Designer Cabinetry, Quartz Counters, Back splash, Stainless Steel Appliances. Amazing Amenities ready for immediate Use. Rooftop Patio with Dining, BBQ, Garden, Recreation & Sun Cabanas. Party Room with Chefs Kitchen, Social Lounge and Dining. Fitness Centre, Yoga, Kid's Play Room, Co- Work Hub, Meeting Room. Be in one the best neighbourhoods in Brampton, steps away from the Gateway Terminal and the Future Home of the LRT. Steps to Sheridan College, close to Major Hwys, Parks, Golf and Shopping. (id:60365)

