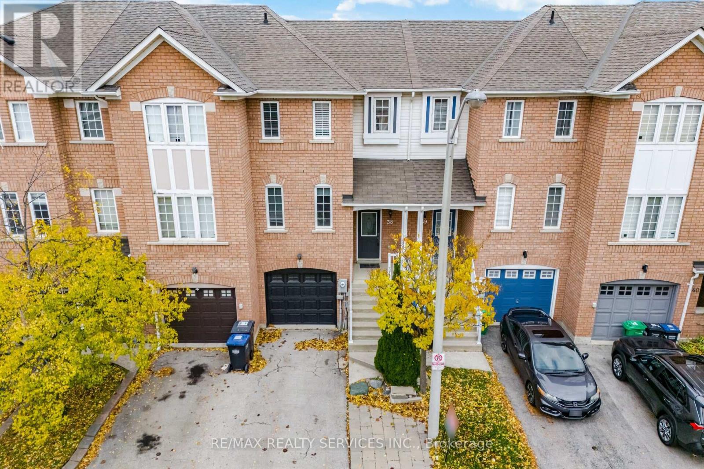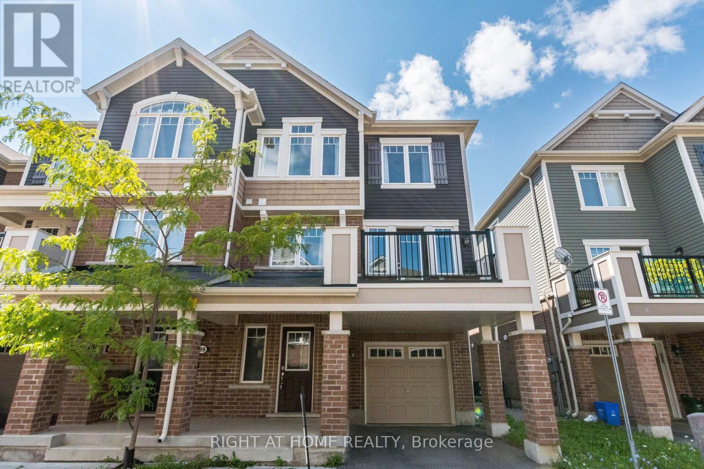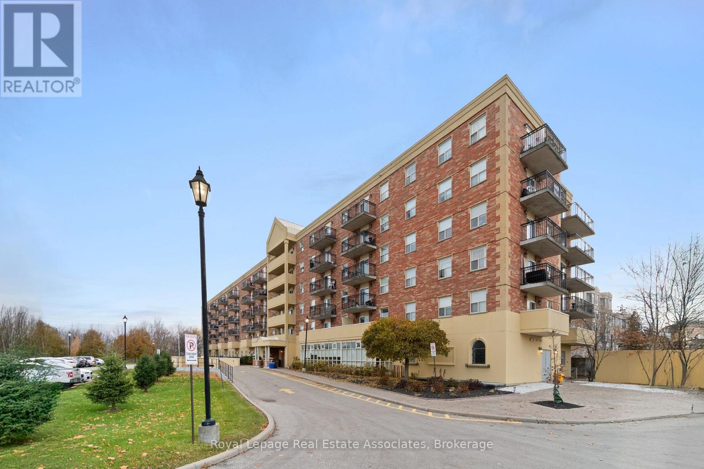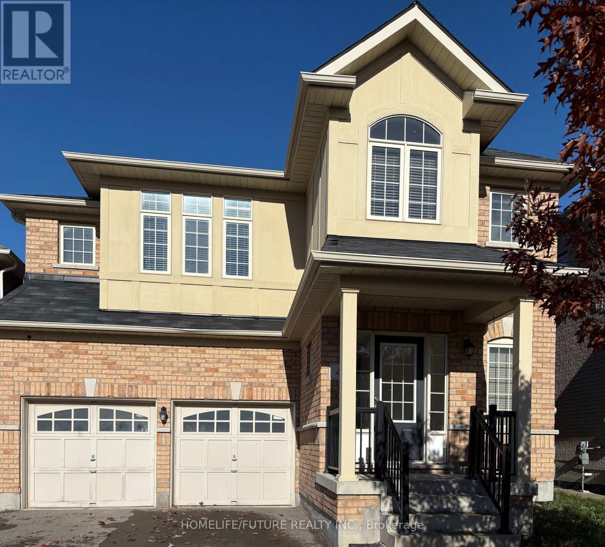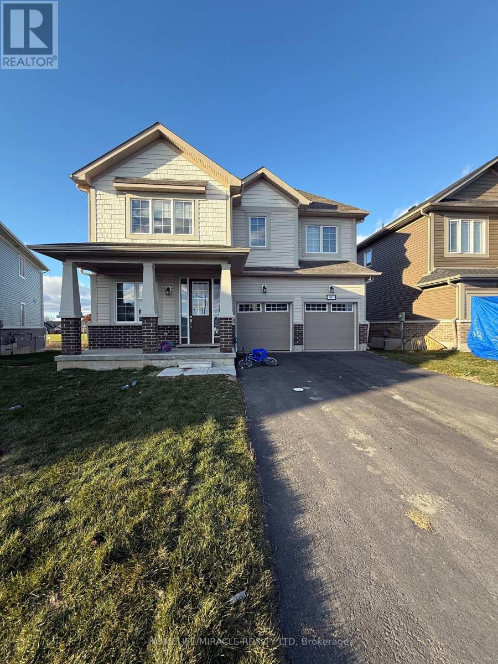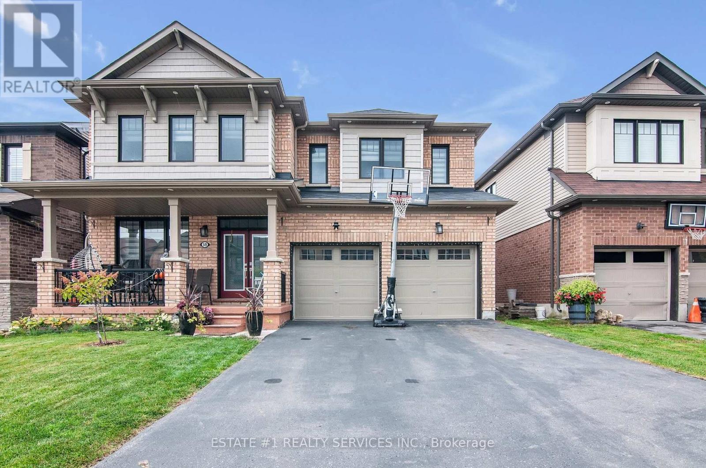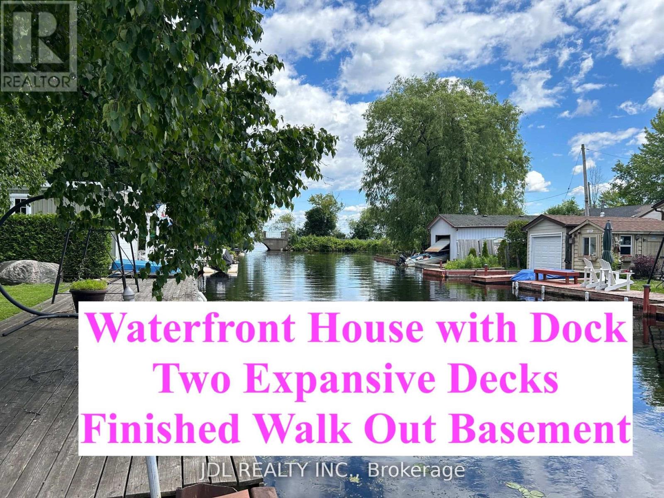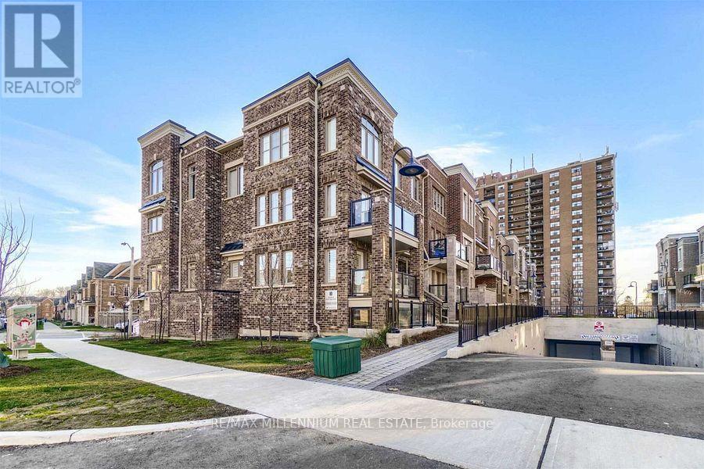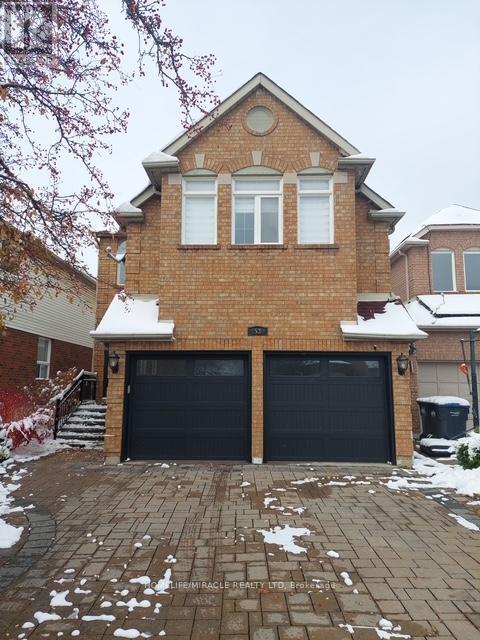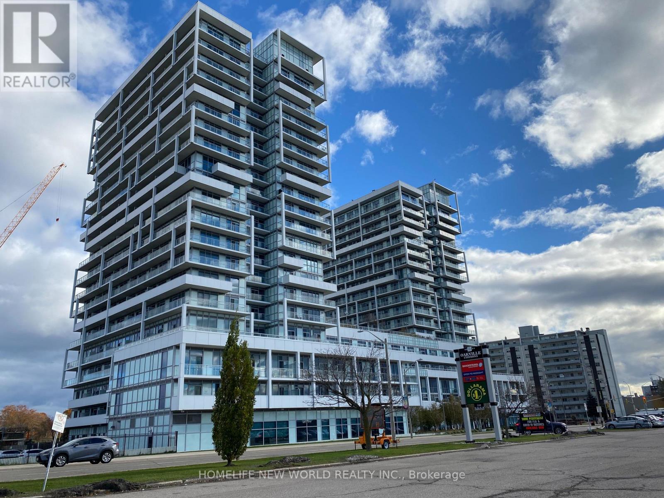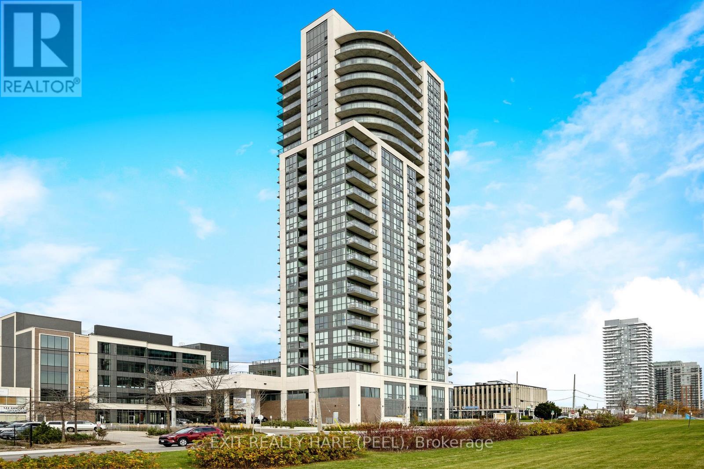38 - 271 Richvale Drive S
Brampton, Ontario
Turn-Key Dream Home Backing Onto Turnberry Golf Course! Welcome to This Beautiful Well Maintained 3 Bedroom Freehold Townhome in The Family Friendly Community Of Heart Lake In Brampton Surrounded By Parks And Pathways, Yet, Close To Shopping Schools & Easy Access To Highways & Transit. This Stunning 3 Bedroom, 2 Bath Home Offers Serene Views & Privacy Rarely Found in Townhome Living Walk Out To Interlock Stone Patio and Gazebo Ideal For Outdoor Entertaining Over Looking The Fall Colours Of The Tranquil Ravine Location Must See!!! (id:60365)
98 - 1000 Asleton Boulevard
Milton, Ontario
A CARPET FREE END UNIT 3 STORY TOWNHOUSE, FULL OF LIGHT HAVING 3 BEDROOMS GOOD SIZE AND 2 FULL BATHROOMS +1/2 BATHROOM ,Kitchen ,all counter tops high quality quartez,Area 1541 SQ FT (BUILDER DOCUMENTS)LOCATED IN A Quite street in Milton CLOSE TO PUBLIC AND CATHOLIC SCHOOLS ,BANKS , LCBO, SOBEYS, HOSPITAL ,Public transit and school bus route etc. (id:60365)
211 - 7373 Martin Grove Road
Vaughan, Ontario
Welcome to Villa Giardino Condo - Offering a Great Living Experience in the heart of Woodbridge, this larger condo is located in Vaughan Grove community and is priced to sell! Low property taxes, LOW MAINTENANCE FEES INCLUDE ALL UTILITIES (Heat, Hydro, A/C and Water) Bright and Spacious 2 Bedroom, 2 Bathroom suite, features open concept eat-in kitchen, a large living area with newer sliding glass door that walks out to your private balcony. Both Bedrooms are spacious with ample closet space, Primary bedroom has its own ensuite bathroom and walk-in closet. Ensuite laundry with stackable washer/dryer, sink, and linen closet. Includes a locker and visitor parking has ample spaces. Outdoor surface level parking space is available to residents that do not have an underground parking space. This beautiful condo is exceptionally maintained and offers a picturesque villa-style courtyard with a beautiful water fountain, park benches, Patio table and chairs, manicured lawns, bbq area, and party room for large family gatherings that seats up to 150 people. Library and Gym with an inviting Common Lounge area and Fireplace. Prime location close to all amenities, including transit, shopping, restaurants, walking trails behind the sport fields, sport facilities and easy access to Hwy's 407, 427, 400, and 7. The Building Is Well-Suited for Residents Of All Ages, Including Families, First Time Buyers, Investors, Retirees & Seniors! Must See! **Disclaimer: Some rooms are shown with virtual staging** (id:60365)
49 Malthouse Crescent
Ajax, Ontario
Offering 4 Bedroom Luxurious Double Garage Detached Home For Rent In Ajax. Family Room With Gas Fireplace. Steps To Hwy 401 & 407, Durham Region Transit Bus Stops, Ajax Go Station, Shopping Plazas, Schools & Parks. Potential Tenants Must Be Non-Smokers. Only Clients With Excellent Credit Score & Good Employment Record. (id:60365)
80 Golf Links Drive
Loyalist, Ontario
Absolutely Stunning Detached Home Backing Onto The Loyalist Golf Course With Double Car Garage, Five Bedrooms, 3.5 Bathrooms & No Rear Neighbors !!! Located In The High Demand Bath Community This Lovely Home Offers Hardwood Flooring & 9' Ceilings Throughout The Main With Vast Windows For Ample Amount Of Natural Sunlight. Enjoy Brand New Premium Appliances In The Kitchen With Ceramic Tiles & Tons Of Cupboard & Counter Space. Beside The Kitchen You Will Find A Laundry Room With Sink & Direct Access To The Garage. The Family & Living Is Separated With A Nice Modern Open Concept Layout. Ascending Upstairs You Will Find 2 Bedrooms Which Is A Jack & Jill With Shared Full Bathroom. There Is Another 2 Bedrooms- Also A Jack & Jill With Shared Bathroom. The Primary Bedroom Boasts A Double Vanity Sink, Soaker Tub & Separate Tiled Walk In Shower. Cozy Carpet Throughout The Second Floor. This Home Is Fully Loaded & Turn Key Ready For You To Call It Home. The Basement Is Unfinished But Great For Storage. (id:60365)
59 July Avenue
Hamilton, Ontario
S T U N N I N G. 4-Bedroom Detached house in highly sought after area of **Stoney Creek mountain **over $250,000 in **upgrades** !! Located in one of Hamiltons most desirable neighborhoods. **Separate living /dining rooms & Spacious family room **with hardwood floors Gourmet kitchen with granite counters & high-end stainless steel appliances Custom feature wall with built-in TV , 9-ft smooth ceilings in kitchen , 4 bedrooms, 3 bathrooms including a master with a 5-pc ensuite & his/her closets. Total of 4 bathrooms throughout.Basement: separate entrance through garage. Unspoiled unfinished basement ready for your touch.and taste **big Lot: 45 x 106 ft, wide and deep,**with a big backyard & gazebo perfect for entertaining!Too many upgrades to list this home is a must-see the list goes on and on !! Show and sell ! (id:60365)
11 Red Robin Road
Georgina, Ontario
WATERFRONT 4+2 bedrooms HOUSE with WALKOUT basement for lease!!! A spacious waterfront home offering TWO expansive DECKS and a private dock with Boat Slip!! Kayaks and Bikes are available too!! Perfect for family living or a serene retreat.Ideal for entertaining, relaxing, and taking in the views.This well-maintained property features an open and functional layout, ideal for large families or those who love to entertain. The walkout basement provides additional living space with plenty of natural light.Step outside and enjoy the serene lifestyle of lakefront living whether its boating, fishing, or simply relaxing by the water on your private dock.Located in a quiet and family-friendly neighbourhoods, yet close to schools, shopping, and Highway 404 for an easy commute.The property can be leased furnished or unfurnished, giving you flexibility to move in with ease or bring your own personal touch. (id:60365)
267 - 60 Parrotta Drive
Toronto, Ontario
Welcome to this beautiful, bright and cozy condo townhouse where single-level living meets convenience. This thoughtfully designed main floor unit eliminates the hassle of stairs entirely, with all living spaces, including 2 bedrooms and 1.5 bathrooms, flowing seamlessly on one level. The kitchen comes equipped with modern stainless steel appliances, adding both style and functionality to your cooking space. Both bedrooms feature custom wardrobes, providing stylish and functional storage solutions. Situated in a highly desirable Toronto neighbourhood, this family-oriented community offers exceptional convenience with immediate access to Highway 401. Step outside your door to find public transportation, popular amenities including Starbucks, Tim Hortons, restaurants, and various shops. Families will appreciate the proximity to schools and a versatile community park that features a splash pad in summer and transforms into an ice skating rink during winter months. Tenant Pays All Utilities, Hot Water Tank Rental, $300 Refundable Key Deposit, and Tenant Contents/Liabilities Insurance. (id:60365)
19 Treeline Boulevard
Brampton, Ontario
Welcome Home! This fabulous detached bungalow offers a rare walk-out basement with a private separate entrance-perfect for multi-generational living or future in-law suite potential. The main level features generous, sun-filled bedrooms, 2 full washrooms, and a spacious primary retreat complete with a walk-in closet and a luxurious 5-pc ensuite showcasing a whirlpool tub and skylight. Enjoy cooking in the stylish kitchen with stainless steel appliances and a functional centre island.The bright walk-out basement impresses with 2 additional large bedrooms, both boasting above-grade windows, a massive recreation room, and a rough-in for a second kitchen. Step directly out to the backyard and imagine the possibilities! This home checks every box-truly a must see! (id:60365)
2539 Reglan Court
Mississauga, Ontario
Basement unit bedrooms, 1 bathroom, Very clean, Prime location, Walking Distance to bus, Public Transportation, Shopping Stores (id:60365)
1512 - 65 Speers Road
Oakville, Ontario
Experience Luxury Living In This Stunning One-bedroom Condo Located In The Highly Sought-afterKerr Village. Featuring A Modern Kitchen With Sleek Stainless Steel Appliances, A stylishBacksplash, and Elevated Nine-foot Ceilings. This Home Offers Both Elegance And Comfort. EnjoyA Spacious Open-concept Layout With A Practical Design, Perfect For Contemporary Living. Step Out Onto The Large Balcony And Take In Breathtaking, Unobstructed Views. Conveniently SituatedNear Major Highways, Public Transportation, And The Oakville GO Station. Food Basic, Shoppers,And Restaurants Are Just Steps Away. This Prime Location Ensures Seamless Connectivity To Everything You need. Building Amenities Include Indoor Pool, Sauna, Whirlpool, Full ExerciseRoom, Library, Rooftop Terrace With Bbq, Unique Pet Wash, Underground Car Wash. 24 HrConcierge/Security, Guest Suite Rental.Please Note: Some Interior Unit Images Have Been Virtually Staged To Illustrate Potential Furniture Placement And Interior Design.Exterior And Building Images Have Not Been Staged. (id:60365)
901 - 15 Lynch Street
Brampton, Ontario
Welcome to this luxurious 1 Bedroom + Den condo offering 656 sq ft of modern living plus a 53 sq ft open balcony. Over 700 square feet for your use and enjoyment! Located in one of Brampton's newest and most sought-after buildings, this suite features a spacious open-concept layout with 9 ft ceilings and full-length windows that fill the space with natural light. Enjoy northwesterly views from your private balcony. The contemporary kitchen boasts stainless steel appliances, quartz countertops, and a large centre island. Stylish laminate flooring throughout adds a sleek, modern touch. Includes 1 underground parking space and a secure locker conveniently located right behind the parking spot. Steps to transit, Gage Park, the Rose Theatre, shops, dining, medical offices, and more. Experience comfort, convenience, and contemporary style in this stunning Brampton condo! (id:60365)

