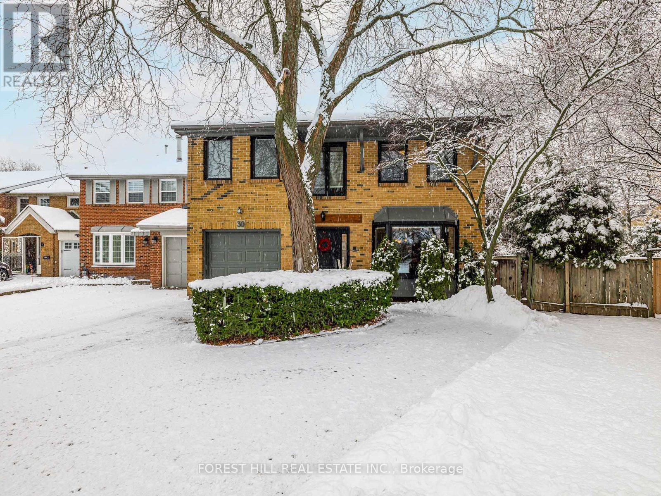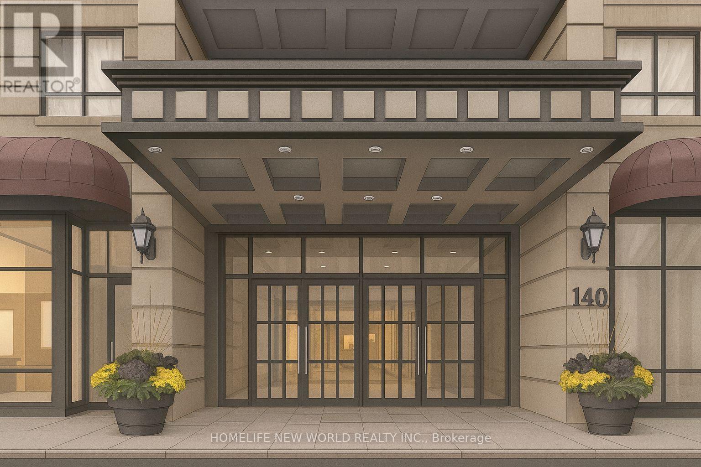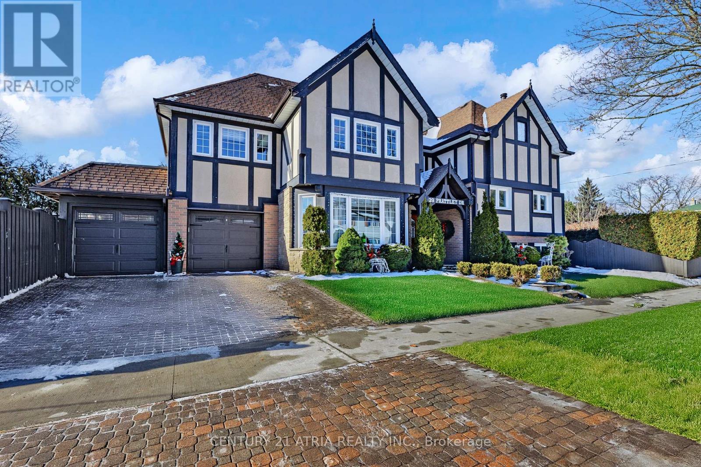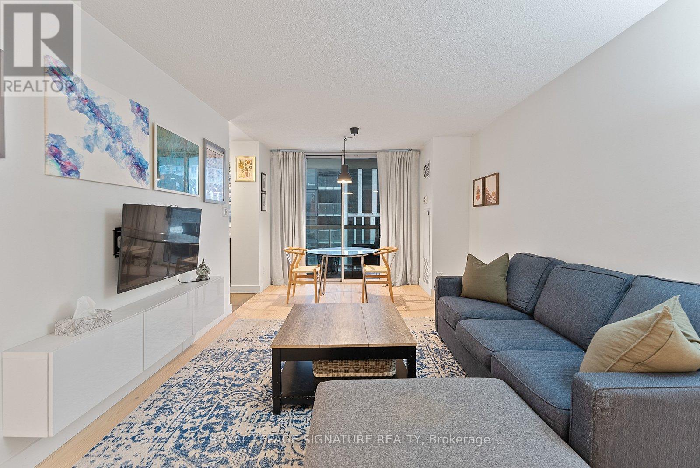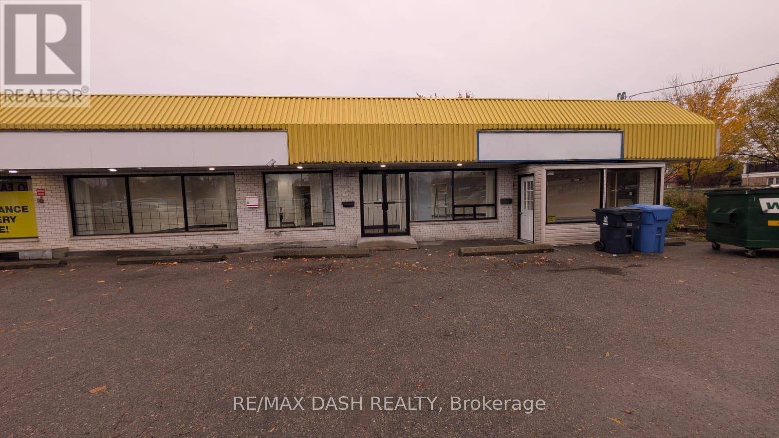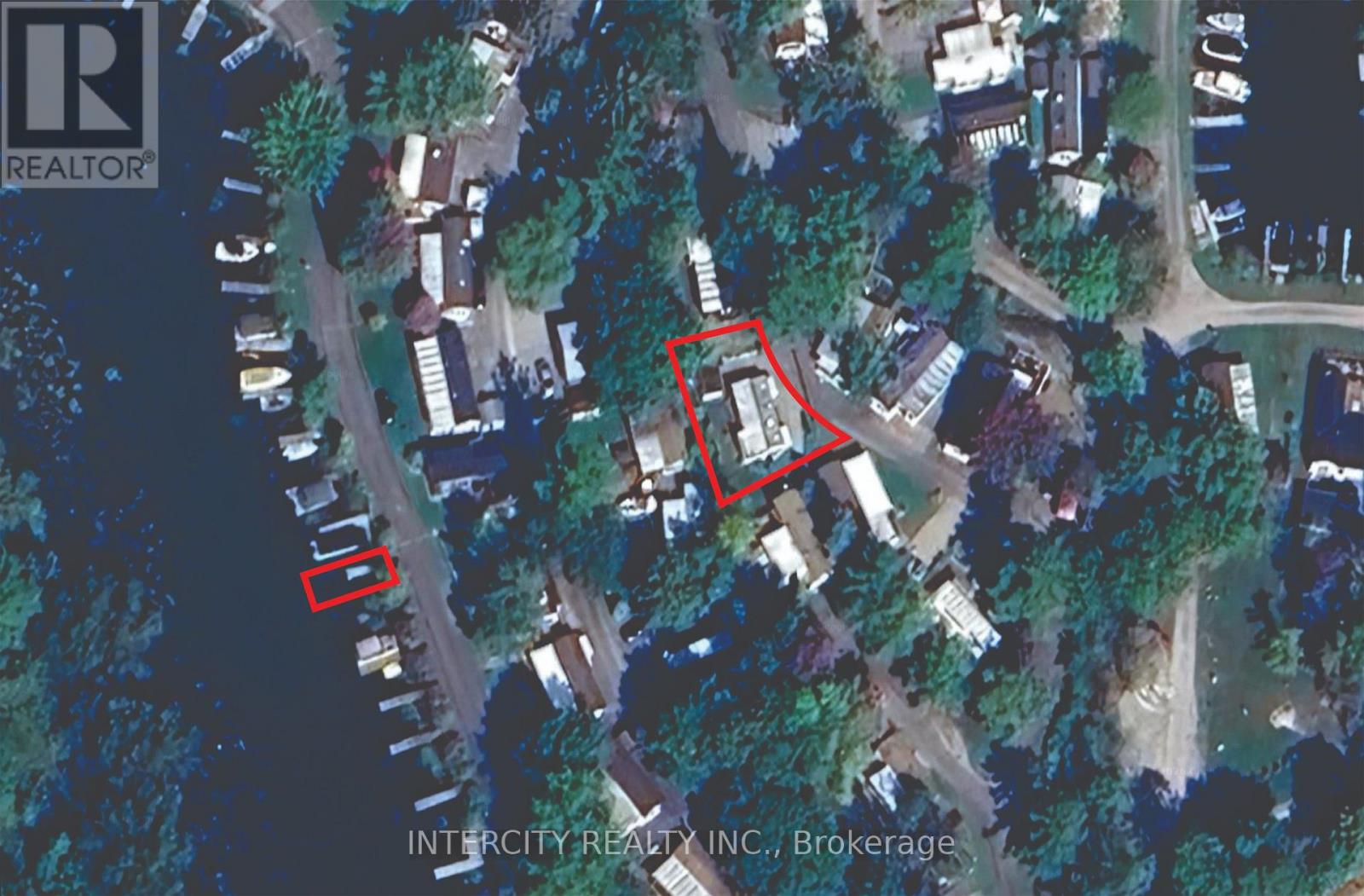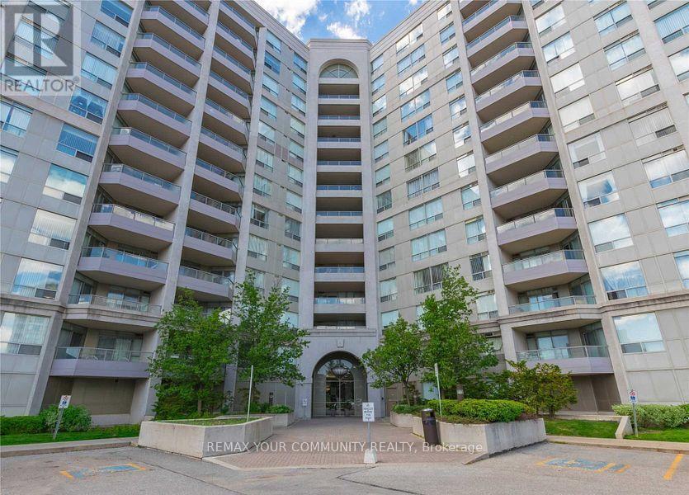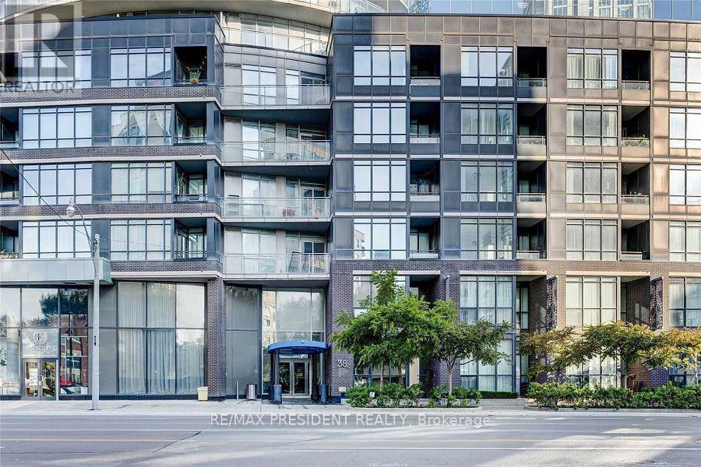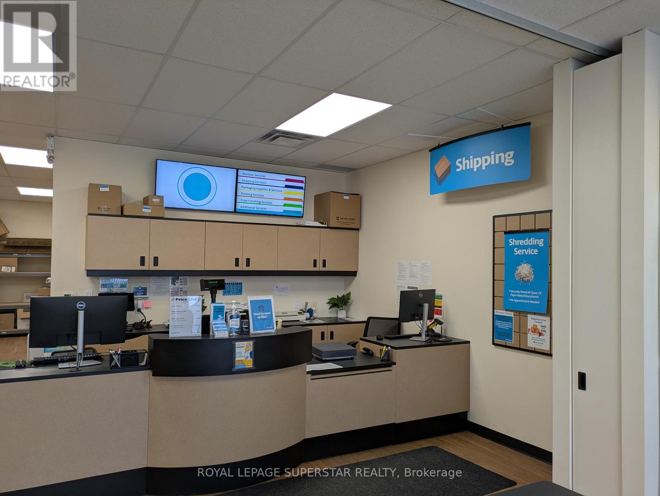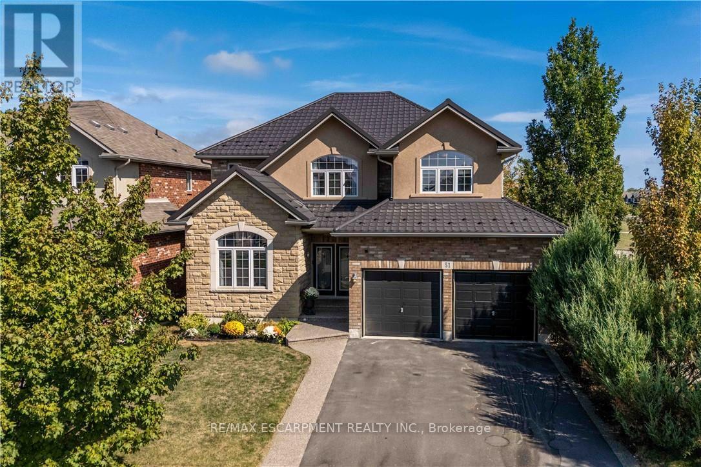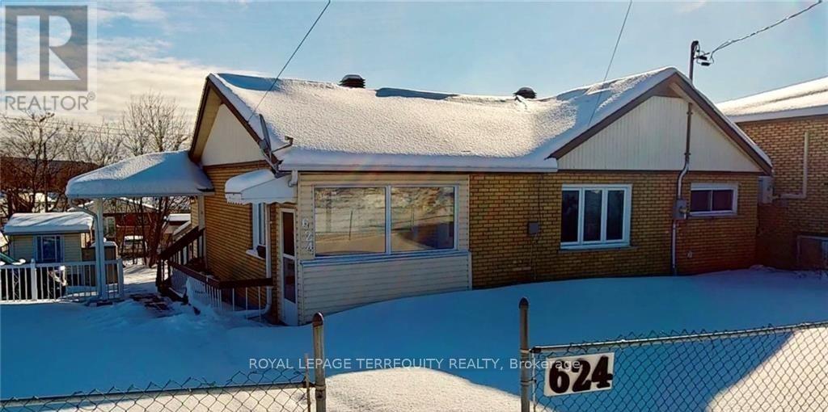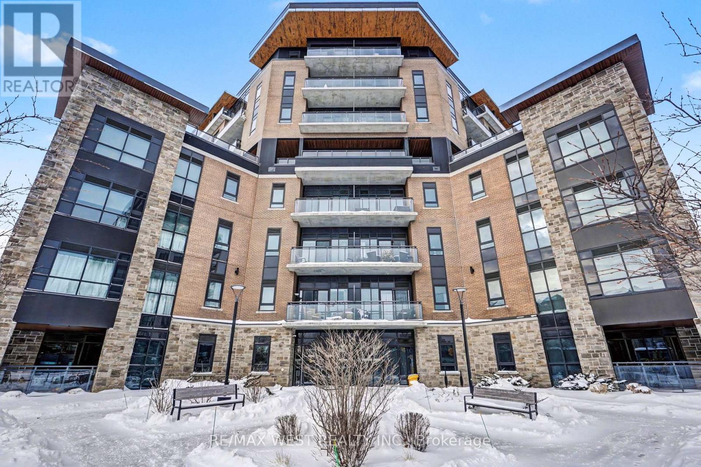Basement - 30 Chiswell Crescent
Toronto, Ontario
**Spacious one-bedroom unit, Large Bright Bedroom Basement Unit! ( could be 2 Bedroom )Features Open Concept Living Area with Renovated Kitchen With Stainless Steel Appliances & Cabinet Space, 1 Bedroom Closets, 4 Piece Bathroom & Private Ensuite Washer & Dryer. Pot Lights Throughout. Short Walk to Willowdale, Finch or Bayview Bus Routes to Finch or Sheppard Station. Nearby Parks, Shopping At Yonge Sheppard Centre or Bayview Village. Updated newer renovation, 1 driveway parking NO pet (id:60365)
1406 - 140 Simcoe Street
Toronto, Ontario
Built By Tarion's Condo Builder Of The Year Award Winner "Plaza"! The Epitome Of Luxury LivingIn The Heart Of The City. Featuring A 1 Bedrm Suite, Stainless Steel Appliances, GraniteCountertops, Balcony.. It Is Ready To Call Home. Elegant Building W/Rooftop Terrace, ExerciseRm, 24Hr Concierge. Great location close to Transportation, Universities, Hospital andFinancial District. Can be furnished as required, ready to move in on or after March 1st. (id:60365)
39 Prattley Drive
Toronto, Ontario
2,740 Sqft!!! One-of-a-kind detached 2 storey home in North York! Extensively renovated home with massive 2nd level addition. 50 x 125 foot premium lot with 2 separate Yards. 4 Large sized Bedrooms. Large family room with fireplace. Huge primary master bedroom with sitting area & 4-pc ensuite bathroom. Hardwood floors throughout main and upper levels. Upgraded windows. Separate entrance to finished basement with large bright windows in recreation room & new carpets (2026). Beautiful Swimming pool with stamped concrete & upgraded retaining wall. There is another large side yard surrounded by large cedar trees for privacy. (id:60365)
412 - 323 Richmond Street E
Toronto, Ontario
Welcome to The Richmond Condos! Suite 412 offers a bright and thoughtful floor plan including 2 beds and 2 baths, a corner suite offering 855 sq. ft. of living space. The updated kitchen is thoughtfully extended with an additional den area, providing extra prep, storage, or flexible workspace. Open-concept living and dining areas are filled with natural light, while both bedrooms are well proportioned. Modern bathrooms and hardwood flooring complete the interior. Building includes, readily available parking spot rental, gym, basketball court, 24hr concierge, roof top terrace and more! (id:60365)
Unit A - 4663 Kingston Road
Toronto, Ontario
Two high-visibility commercial units, each approximately 890 square feet, are available for lease along Kingston Road in Scarborough's West Hill neighbourhood. Excellent signage and street visibility. Situated within a well-established mixed-use corridor, the property benefits from strong street presence, transit accessibility, and surrounding residential density. The spaces are well-suited for professional office users, personal service businesses, retail, education, or studio-style operations. NO FOOD USE. (id:60365)
131 - 164 Lone Pine Road
Georgian Bay, Ontario
WILDWOOD BY THE SEVERN, is a unique retreat that is designed for those seeking a tranquil community that offers a perfect blend of leisurely lifestyle & natural beauty. This location provides escape in one of ON's most scenic waterfront environments, making it an ideal setting for families & retirees. This location provides residents w/direct access to stunning waterways & lush landscapes. Each property is thoughtfully placed, ensuring privacy while still fostering a sense of community among residents. The amenities in this community cater to a relaxed and enjoyable lifestyle featuring its own private sandy beach, boat docks, swimming pool, tennis courts, shuffleboard areas with also a clubhouse, which serves as a hub for social activities and events, includ. dances, card games & community gatherings. This is Private Campground (Non-Profit ON Corporation w/o Share Capital owned exclusively by its Members) in Port Severn ON/Bruce Peninsula, Southern Georgian Bay tourism region. Annual Park Maintenance $3,250 (2026), inclusive of municipal water fees; open May 1st to October 31st. (id:60365)
819 - 9015 Leslie Street
Richmond Hill, Ontario
Bright and spacious 1 bedroom plus den condo offering over 700 sq. ft. of well-designed living space. This well-maintained residence features a functional layout with a generous primary bedroom, a versatile den ideal for a home office, and 4-piece bathroom. Large windows allow for plenty of natural light with a desirable south exposure. Conveniently located with quick access to Highways 7, 404, and 407, and just steps to shops, dining and everyday essentials. Residents enjoy premium amenities including a 24-hour gatehouse and security, plus access to the health club at the Sheraton Parkway Hotel. (id:60365)
309 - 38 Dan Leckie Way
Toronto, Ontario
Welcome to Panorama Condos! Bright and spacious 1 bedroom + den suite offering south-facing lake views and excellent natural light. Well-designed layout includes a unique ensuite bathroom with secondary access from the den, plus a privacy door separating the primary bedroom. The versatile den can function as a second bedroom or office. Ideally located steps from the waterfront. Available furnished or unfurnished. Includes 1 parking space .Enjoy outstanding amenities such as a games room, rooftop deck with BBQs, hot tub, fireplace lounge, sauna, gym, and guest suites. (id:60365)
F03 - 2 Tremont Drive
St. Catharines, Ontario
Newer UPS Store Franchise, only 2.5 Years in Operation run by proud and hardworking owners that take great care of customers. The store has lots of potentials To Develop Business. It is in a spectacular and Busy Traffic Area that is highly sought after in St Catharines. The shopping area has Walmart, banks, cinemas and restaurants with heavy footfall. The location could not be better in the city for this business. Excellent sized store includes services for Shipping, Packaging, Notary, Shredding, Printing, Wide Format Printing, Lamination, Book Binding, T Shirt Printing via 3rd party, Fax and 116 Mailboxes. Rent with TMI & HST is low at 3923.21/Month. The lease has a 10-yr term to 2033 with further option to renew. There is tremendous potential to increase Revenue via income options and natural revenue growth as the store continues to establishes itself. There are some opportunities to reduce costs. The owner can explain better. Based on the record provided by seller, total annual revenue 115,000 and gross profit is 63%. For details, please sign NDA. The store has one of the highest google review ratings in the network. This business opportunity is ideal for someone who wants to own a strong brand franchise however wants to avoid the initial effort & capital of building the business as this UPS store is ready for take off! (id:60365)
51 Showcase Drive
Hamilton, Ontario
Location! Location! Prepare to be impressed with the beautiful family home in Summit Park, backing ontoschool playground areas (no rear neighbours!), this sought-after home is expertly finished top-to-bottominside and out. Crafted by DeSantis Multi-Area Developments in 2011, this spacious home features newlysurfaced double car drive, excellent curb appeal and a shiny steel roof! Step in to the home majestic frontporch entry accented with exposed aggregate to experience soaring ceilings, central staircase and openconcept main level. Main level presents is open concept with soaring ceilings, generous rooms, gasfireplace in Family Room and huge windows to experience the greenspace beyond. Chefs kitchen boastscentre island, stainless appliances, ample counter space and more. Lovely family-sized deck is accessedfrom the dinette area. completing this level are laundry room, powder room and access to garage. Upperlevel features 4 large bedrooms with oversized Primary Bedroom complete with 4 piece bath (soaker tub)and walk-in closet. 3 other bedrooms share the main 4-pc bath. Basement is fully finished with FamilyRoom, 3-pc bath, bedroom, Storage and utility areas. Home is fenced and borders community walk-wayto school/park areas. An ideal blend of luxury, style and functionality for the discerning buyer family. Justminutes to schools, shops, dining, and the Red Hill Expressway. It has it all - ready for you! (id:60365)
624 Stockdale Road
North Bay, Ontario
Exceptional opportunity for homeowners and investors alike. This fully renovated, move-in-ready detached bungalow is thoughtfully designed to accommodate a home business, multigenerational living, in-laws, rental income-or all of the above-without compromising privacy or space. Featuring a unique layout as a single-family dwelling with a secondary unit, the home offers separate entrances, dedicated laundry on both the main floor and basement, and outstanding flexibility. The main floor includes 4 bedrooms, 2 full bathrooms, a chef-inspired kitchen with abundant cabinetry and smart design, and bright, functional living space. A spacious entrance leads to a practical mudroom with access to laundry and baths. The recently finished basement, enhanced by extra-large windows, offers 4 generously sized bedrooms and 2 full bathrooms, ideal for extended family use or strong rental potential. Two kitchens equipped with 2 stoves and 2 refrigerators, along with 2 washer/dryer sets, add further convenience. Additional highlights include radiant floor heating, extensive storage, parking for 4 cars on the driveway plus 1 garage space, and a highly rent-worthy location close to shopping centres, Nipissing University, Canadore College, and North Bay Regional Hospital. A rare, turnkey property offering versatility, comfort, and exceptional income potential in a prime North Bay location. (id:60365)
308 - 332 Gosling Gardens S
Guelph, Ontario
Elevated Living awaits in this prestigious South Hill Condominium Complex. This luxurious 2-bedroom, 2-bath corner suite offers an exceptional blend of style, comfort, and convenience in a prime south-end location. The bright, open-concept layout features soaring ceilings, elegant pot lighting, a modern neutral palette, and sleek luxury vinyl plank flooring throughout-no carpet. The chef-inspired kitchen showcases crisp white cabinetry, quartz countertops, designer backsplash, stainless steel appliances, and a large island perfect for entertaining. Sun-filled living spaces flow seamlessly to an impressive 24-ft west-facing balcony, where you can unwind while enjoying afternoon sunshine and stunning sunset views. The spacious primary bedroom is a true retreat, complete with a spa-like 3-piece ensuite featuring quartz counters and a walk-in glass shower. A generous second bedroom, stylish 3 -piece bath, in-suite laundry, and thoughtfully designed built-in closet organizers provide both comfort and practicality. Residents enjoy resort-style amenities including a fitness centre, party room, wrap-around outdoor terrace with yoga and lounge areas, outdoor kitchen, and even a dog spa. Steps to groceries, dining, entertainment, trails, and everyday conveniences, with transit at your door and easy access to the 401. Includes one underground parking space and storage locker. (id:60365)

