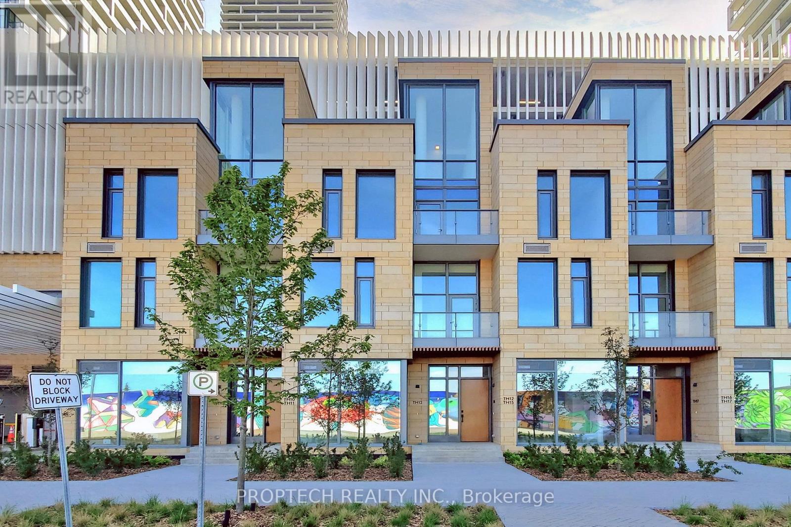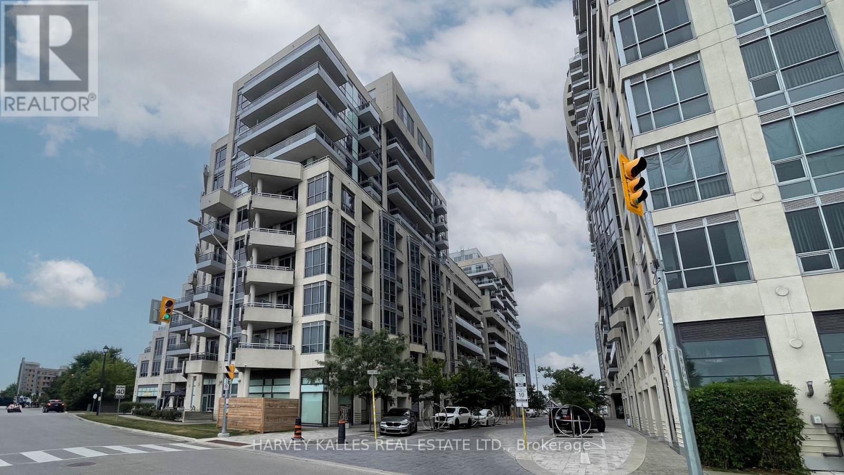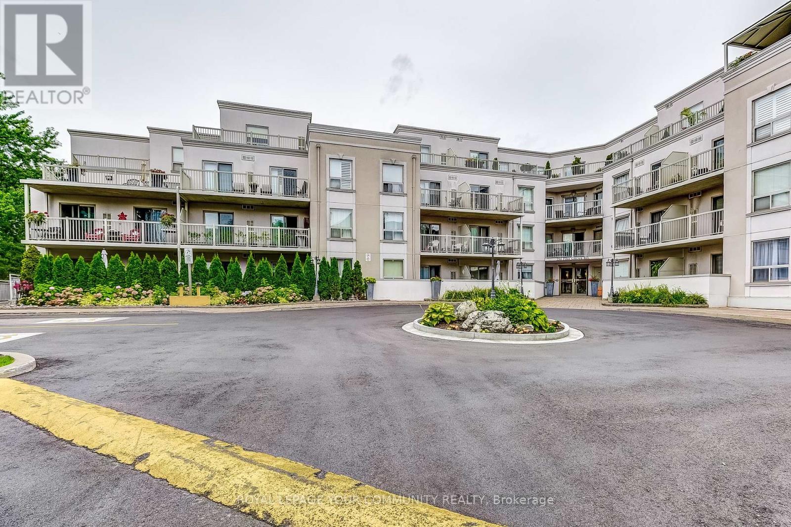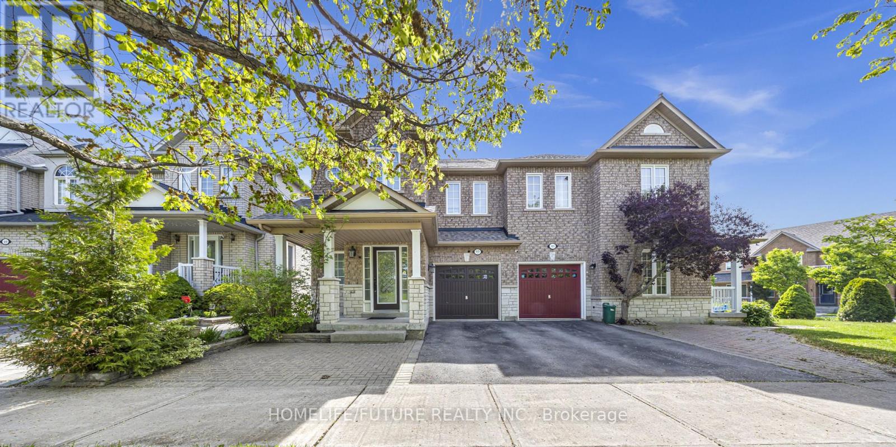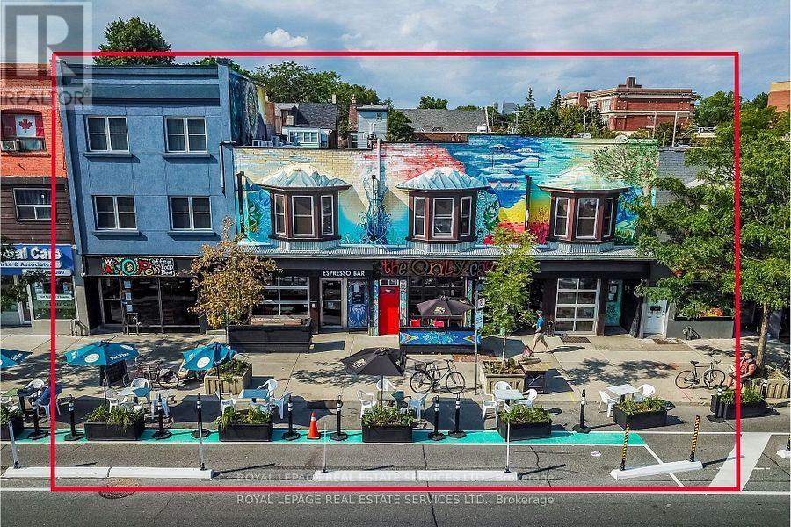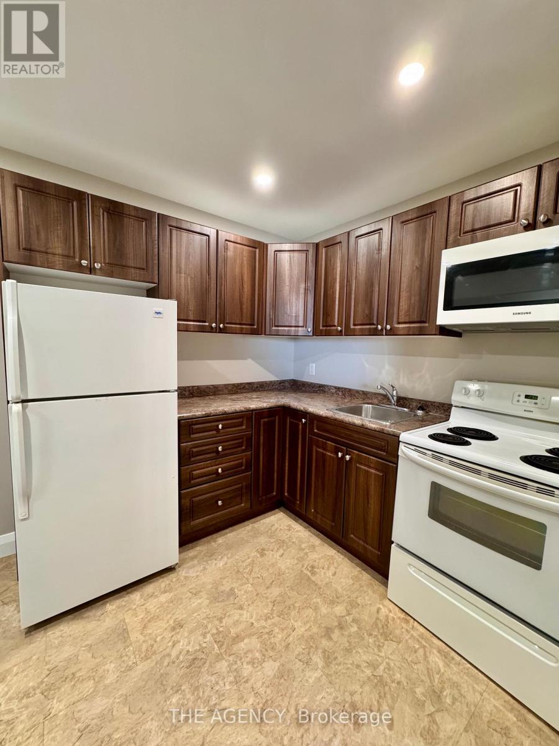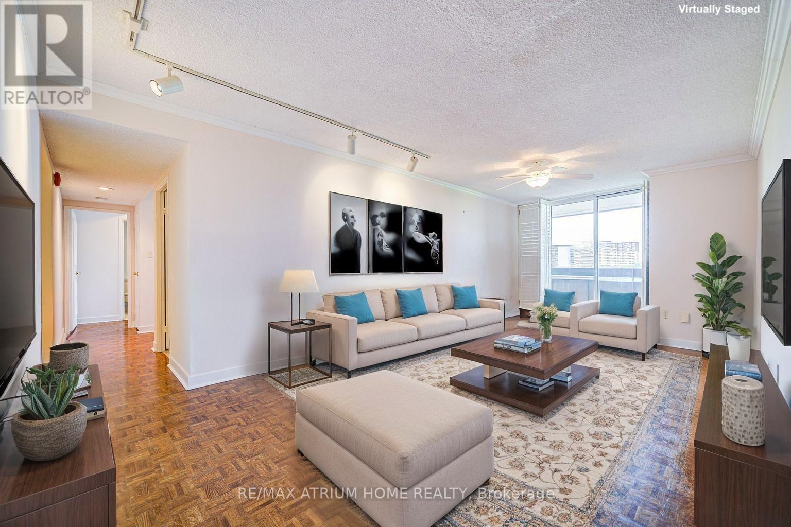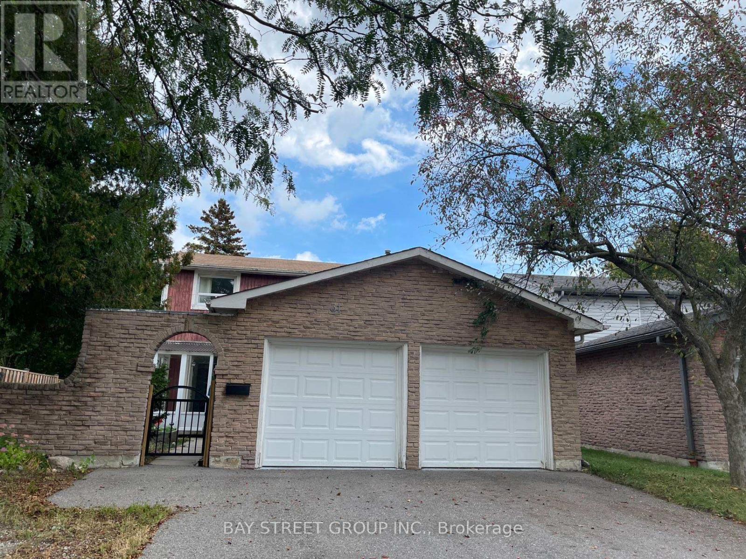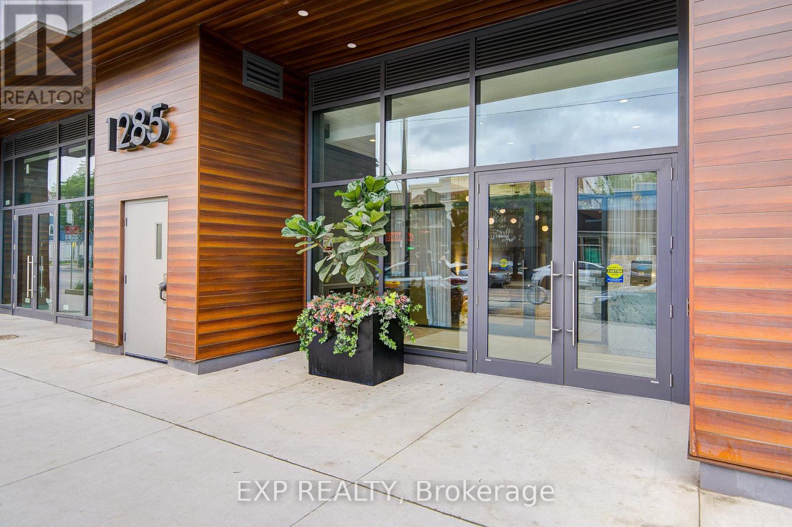Th12 - 7 Buttermill Avenue
Vaughan, Ontario
Home is where the VMC subway is! In the heart of Downtown Vaughan, this bright and spacious 9ft Ceiling one bedroom stacked town features stylish kitchen with built in appliances, large window with direct street access, steps from TTC Subway and Regional Bus Terminal, YMCA, library and future 9 acre park. Access to amenities in both Transit City Buildings: Outdoor Terrace, BBQ, Billiards, Golf Simulator, Lounge, and Chef's Kitchen. Pictures taken prior to tenant move in. (id:60365)
404 - 9191 Yonge Street
Richmond Hill, Ontario
Bright and Luxurious Unique Layout One Bedroom Suite In Prime Richmond Hill Location. 300 sqft South Facing Private Terrace Perfect For Entertaining. Modern Finishes Offers Tons Of Natural Light, contemporary kitchen with quartz countertops and stainless steel appliances, Locker included. Viva At The Doorstep. Close To Shopping, Restaurants, Hillcrest Mall, Movie Theatre, Schools, Parks +More! 5 Star Resort Style Building Amenities Include: 24/7 Concierge, Indoor & Outdoor Pool, Gym, Yoga Studio, Sauna, Jacuzzi, Party Room, Guest Suites, & A Rooftop Terrace With BBQ and Lounge Areas, Visitor Parking. (id:60365)
Se204 - 9199 Yonge Street
Richmond Hill, Ontario
Do NOT Miss the Opportunity to Invest in a condo in an area that will hold its value & appreciate over time!! This is a rarely offered 744 sq. ft. one bedroom plus den with two full bathrooms at The Beverly Hills Condos in Richmond Hill. Why should you purchase this unit: 1) location right off Yonge Street only steps to Hillcrest Mall, shopping, dining, entertainment, transit, Langstaff GO train station, hwy 404/407 2) The spacious designer kitchen features full-sized stainless steel appliances, granite countertops, and ample storage; 3) The large den is big enough for a 2nd bedroom, family/TV room or a convenient home office with built-in cabinets; 4) The huge master bedroom fits a king size bed & bed side tables and includes two closets, as well as a 4-piece ensuite bath; 5) Affordable maintenance fees (~$0.70/sq. ft.) for resort-class amenities like an indoor/outdoor pool, fitness centre, yoga studio, spa with hot tub and sauna, rooftop deck with BBQs, party room, movie theatre, guest suites, and a 24-hour concierge; 6) Eco-friendly green building generates its own electricity to keep costs down thanks to rooftop solar panels!!! Book your showing today! Includes 1 Parking Spot & 1 Locker. Walking Distance To Hillcrest Mall, Shops And Restaurants On Yonge St. Easy Access To 16th, Highway 7, And 407. Photos have some virtual staging mixed in with the owners furniture. (id:60365)
101 - 250 Pine Grove Road
Vaughan, Ontario
This is the one you have been waiting for your clients. Absolutely Stunning 1+1 Bedroom Condo with an oversized Terrace, corner unit, premium ground floor, Updated Main Washroom, conveniently located in the Heart of Woodbridge, Shopping Centers, Schools, Place of Worship, Transit, Trails. Best of All , priced to sell with Pride (id:60365)
45 Harry Blaylock Drive
Markham, Ontario
Gorgeous Freehold Semi-Detached House In Greensborough Community. Bright, Spacious, Open Concept, Foyer Leading To A Huge Living And Dining Room, Family-Sized Kitchen & Breakfast Area, 4 Bedrooms & 4 Washrooms, 9Ft Ceiling, Laundry Room Upper Level, Fully Renovated House: New Kitchen W/Quartz Counter Top, Cabinets To Ceiling For Ample Storage Space, 4Pcs Ensuite Bathroom Freestanding Tub And Walk-In Shower, Hardwood Floor On Main And Laminate On 2nd Floor, Staircase And New S/S Stove, New B/I Dishwasher, Pot Lights, Fully Fenced, Interlock Stonework Front Through To The Backyard, Finished Basement W/Rec Area, Office Room And 4Pcs Bathroom, Kitchen, Roof (2019), HVC & Water Heater (2020). Steps From Mt. Joy GO Station W/ Viva/GO/YRT Access (40 Mins Ride To Union Station), Mins To Top Rankin Bur Oak Secondary School, Mount Joy Public School, St Julia Billiart, Park, Shopping Centres & Much More..... (id:60365)
38 Brandon Crescent
New Tecumseth, Ontario
A NEW STANDARD OF LIVING ELEGANCE, COMFORT & COMMUNITY COMBINED! Welcome to the Townes at Deer Springs by Honeyfield Communities. Sophistication, peace of mind, and a true sense of community come together in this brand-new 3-storey end-unit townhome. Located in a newly established neighbourhood, this thoughtfully upgraded home delivers stylish, low-maintenance living. Premium laminate flooring runs throughout, including the upper level, paired with upgraded tile in select areas. The open-concept layout features a modern kitchen with upgraded cabinetry, quartz countertops, a brick-patterned tile backsplash, under-cabinet valance lighting, a zero-radius undermount sink, upgraded base cabinet for a built-in microwave, counter-depth deep upper cabinet above the fridge with one gable, a chimney-style stainless steel hood fan, and stainless steel appliances including a counter-depth fridge, gas range with front controls, and dishwasher with 3rd rack. The great room features a 50 wide built-in floating electric fireplace set on a contemporary feature wall, with a TV wall-mount rough-in above. The primary suite includes a walk-in closet and a 3-piece ensuite with upgraded quartz vanity, frameless glass shower door with niche, and matte black fixtures. The main bathroom offers an upgraded vanity, quartz countertop, frameless glass tub sliding door, and Moen plumbing fixtures. Additional highlights include white front load washer and dryer, LED pot lights, smart lock, matte black front entry gripset and door hardware, smooth ceilings, elegant oak-finish stairs, central air, and rough-ins for a gas stove and fridge water line. Two balconies with glass railings and a fenced backyard extend your living space. Images shown are of the model home and are intended to represent what the interior can look like. (id:60365)
962-974 Danforth Avenue
Toronto, Ontario
Over 70 feet frontage on the Danforth, adjacent to Greek Town. Backing onto Donlands Subway. Amendments to Toronto's official plan, allow for greater density and taller buildings near transit, making it possible to build over 1.5 million more homes with greater density adjacent to transit. Seller willing to lease back for substantial period to afford holding capital for future development. A great opportunity! (id:60365)
1 - 62 Bloor Street
Oshawa, Ontario
Discover a comfortable 1-bedroom apartment on the second level that offers a relaxed, low-key living experience. This one of four units available, featuring a spacious living space, a practical kitchen with a breakfast area including a fridge, stove and microwave. The entire apartment has been newly renovated and freshly painted for a clean, well-kept feel. Laundry facilities on site. Located near major routes and walking distance to public transit, grocery stores, fitness centers, schools, and places of worship, everything you need is within easy reach. With an all-inclusive lease, managing your monthly expenses is made simple. Quiet and well maintained, this apartment is perfect for those seeking a straightforward, dependable home. (id:60365)
701 - 3131 Bridletowne Circle
Toronto, Ontario
Spacious Tridel 1+Den, 2 Bath (1199 Sqft) with West Views! Large primary bedroom with walk-in closet & balcony walk-out. Generous sized den easily used as office or second bedroom. Kitchen with French door entry and cozy breakfast area. Separate formal dining room for entertaining. Oversized living room with balcony walk-out, perfect for cozy nights in or lively gatherings. Gorgeous greenery views from the 113sqft balcony. All inclusive maintenance fee covers Hydro, Heat, Water, Cable TV, Internet, and Parking. Building amenities include Sauna, Tennis Court, Parking Garage and Security System as well as Visitor Parking, Indoor Pool, Meeting Room, Party Room, Rec Room and Gym. Unbeatable location across from Bridletown Mall, Metro, parks, TTC, and minutes to Hwy 404. Seller/listing brokerage does not warrant the accuracy of any dimensions; buyer/buyers agent to verify all measurements, maintenance fee, and taxes. (id:60365)
31 Wellpark Boulevard
Toronto, Ontario
* Excellent Location * 4 Bedrooms With Ensuite Washer & Dryer * Main & 2nd Floor ONLY !!! * Great For Family Size * Close To Everything * (id:60365)
211 - 1285 Queen Street E
Toronto, Ontario
The Poet, Modern Luxury Boutique Condo In The Heart Of Leslieville. Brand New Spacious and Efficient 2 Bedroom Unit 750sf + Cozy Terrace 76 sqft. West Exposure With Lots Of Sunlight. Stylish Upgraded Finishes Including: 9Ft Smooth Ceiling , Contemporary Wide Plank Flooring, Built- In European High End Full- Size Kitchen Appliances, Soft Close Designer Kitchen Cabinetry, Built-In Wall Shelves, Floor To Ceiling Windows Thru Out And A Lot More. Walk Out Access To The Upgraded Terrace From Living Room including water and gas hook up, plus weather covered power supply, Additional upgrades: Roller blinds throughout, tile floor in the en-suite shower, power/data/wall reinforcing for TV in living room, . Building Amenities Including : Roof-Top Terrace Sky Garden With Gas BBQ & Patio Furniture, Pet Spa, Fully Equipped Gym And Party Room. Excellent Location In The Heart Of City Toronto! TTC Street Car Access At Your Doorstep, Back Onto Park. Perfect Boutique High End Condo. Enjoy This Beautiful Neighborhood. (id:60365)
57 - 108 Malvern Street
Toronto, Ontario
OFFERS ANYTIME! Gorgeous, Bright Fully Renovated Townhome In A Very Desirable Family Neighbourhood. This Amazing Townhome Is Surrounded By All Major Groceries Stores, Restaurants Medicals, Banks, Shopping's plaza, Transit, Centennial College, Hwy 401, Close To Parks, Schools, The Toronto Zoo and much more. Extremely Well Maintained Condo located in a great complex. Very Bright, Spacious, Renovated, and Tastefully Decorated! Fully Renovated Kitchen with Upgraded Quartz Countertops. Hvac, Furnace, And A/C Installed Dec 2025 (Owned) New Roof (2022), New Siding (2022), Vents (2022) New Doors & Windows (2019). (id:60365)

