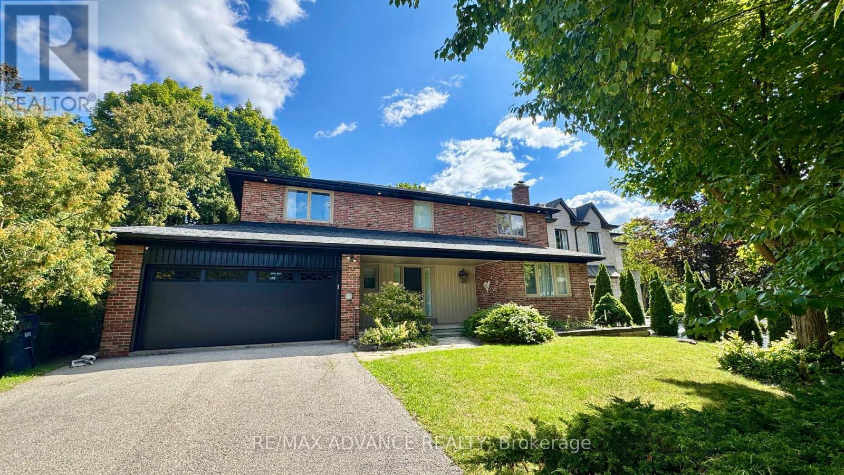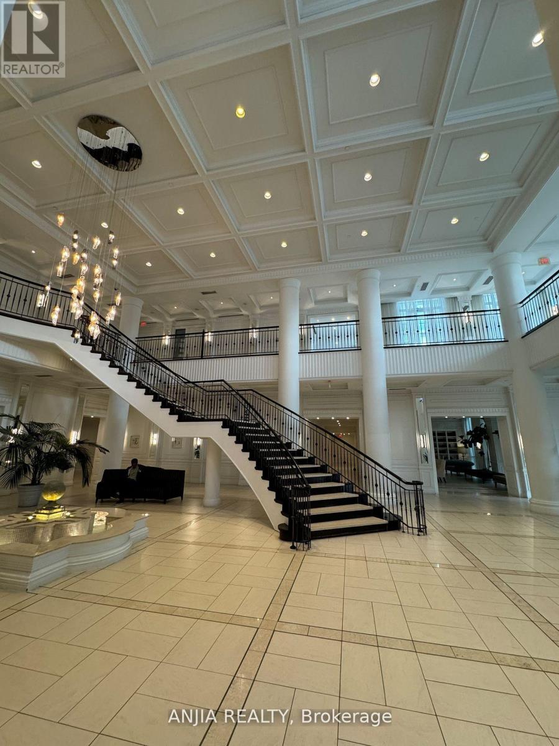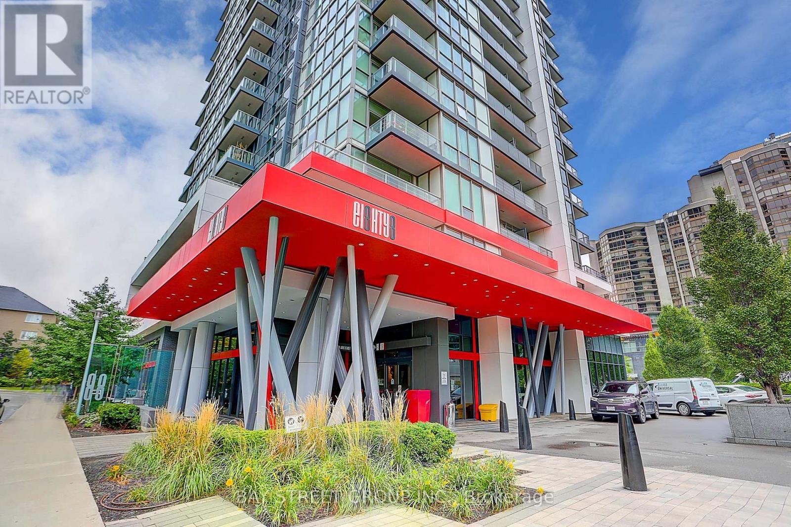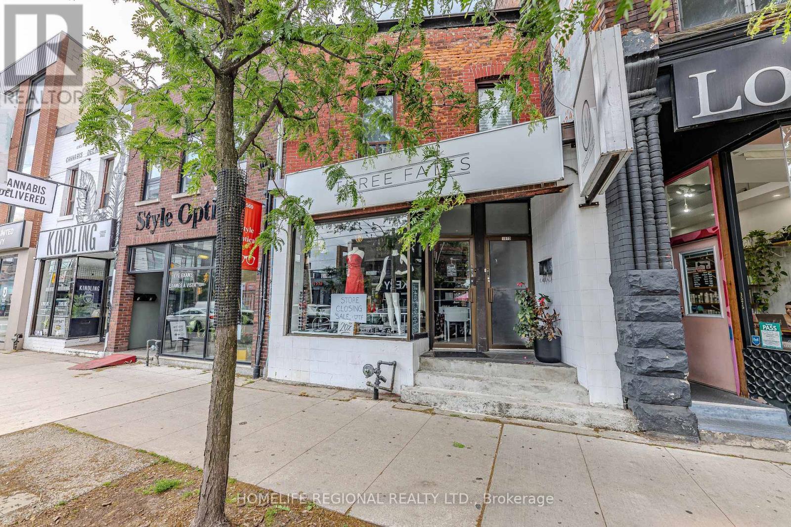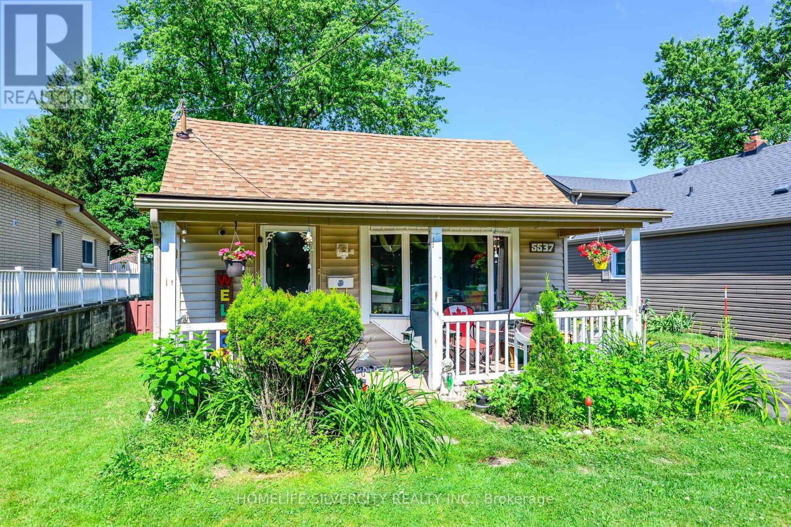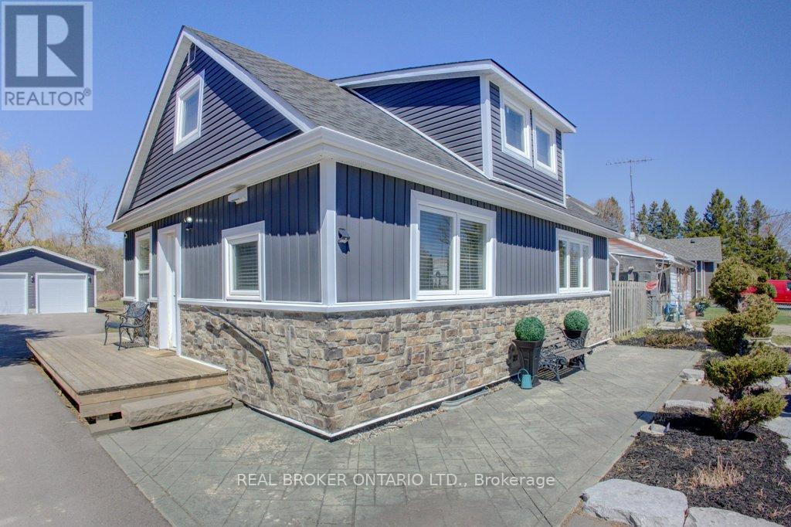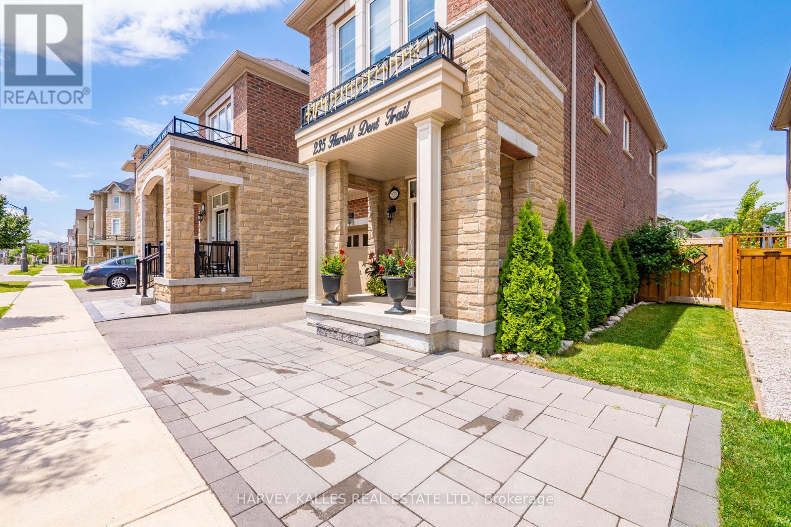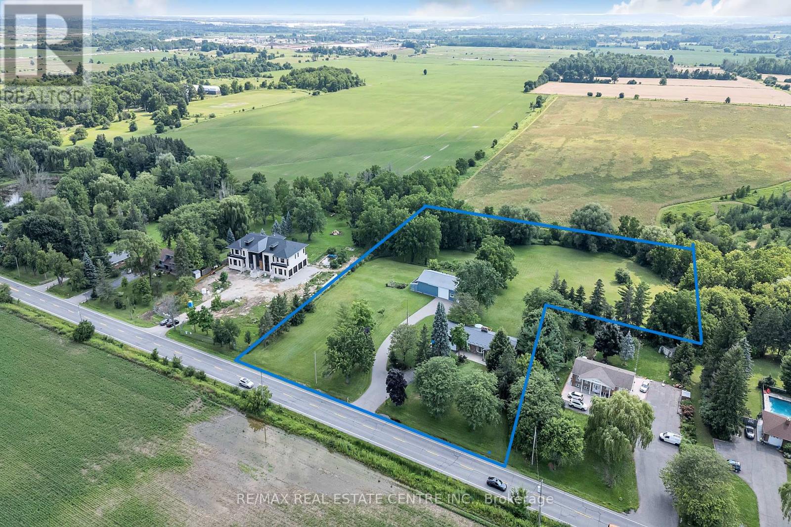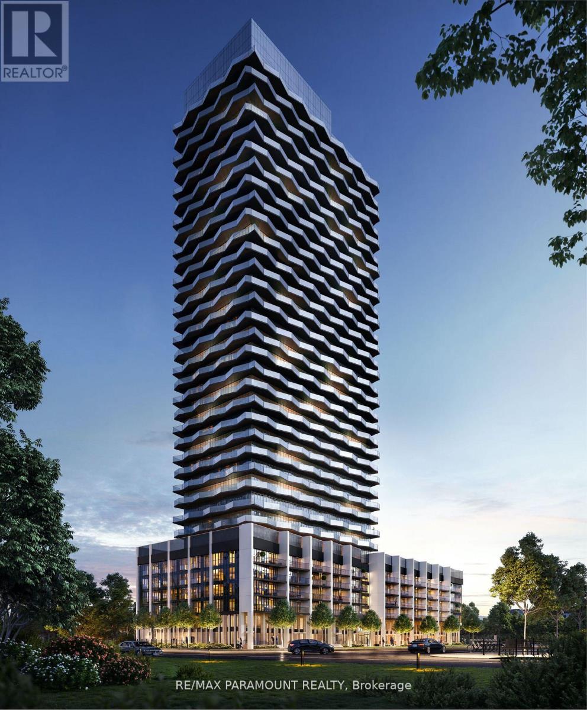9 Carluke Crescent
Toronto, Ontario
Exceptionally Executive Home in Prestigious Fifeshire/York Mills Neighbourhood! Featuring Expansive Principal Rooms and an Open-Concept Gourmet Kitchen overlooking the Family Room with Breakfast Area and Marble Fireplace. Boasting 4 Spacious Bedrooms including a Luxurious Primary Suite with 4-Pc Ensuite and Walk-In Closet. Finished Basement offers Fireplace, Private Office, Theatre Room/Exercise Space or Nannys' Quarters. 2-Car Garage + Driveway Parking for 6 Vehicles. Steps to TTC, Major Highways, Top-Ranked Owen P.S., St. Andrews Jr. High, and the Newly Ranked #1 York Mills Collegiate by Fraser Institute. Welcome to 9 Carluke Crescent! (id:60365)
3617 - 319 Jarvis Street
Toronto, Ontario
One-year-new, high-floor 1-bedroom plus den condo featuring two full bathrooms with separate showers. The versatile den can be converted into a second bedroom with a sliding door for privacy. Enjoy stunning unobstructed south-facing views of the Toronto skyline and Lake Ontario, complemented by 9-foot ceilings, laminate flooring, and floor-to-ceiling windows that bring in abundant natural light. Located at 319 Jarvis Street in the vibrant Garden District, this prime condo is just steps from Ryerson University, University of Toronto, George Brown College, Eaton Centre, Dundas Square, hospitals, and multiple TTC transit options. Amenities include a 24-hour grocery store downstairs, fully equipped gym, yoga room, and outdoor terrace. With excellent walk (96), bike (100), and transit (100) scores, this unit offers outstanding urban convenience and strong investment and living potential. (id:60365)
721 - 25 Greenview Avenue
Toronto, Ontario
Luxury Tridel Built Condo In The Prime Yonge And Finch Area. Grand 2 Storey Lobby. 24 Hours Concierge. Spectacular Rec. Ctr. Features Indoor Pool, Whirlpool, Gym, Exclusive Party Room, Billiards Lounge, Cards Room. Guest Suites. Spacious 2br unit with functional layout. One Locker. One Parking. Steps To Finch Subway. Close To All Amenities. (id:60365)
402 - 88 Sheppard Avenue E
Toronto, Ontario
Rare & Stunning 1+Den Corner Unit W/719 Sq.Ft. Of Efficient Space (665 Int + 54 Sq.Ft. Balcony), 9' Ceilings, SE Exposure, Wrap-Around Floor to Ceiling Windows & Tranquil Water Garden View. Den W/Sliding Doors Ideal Office/Guest Room. Tandem Parking (Fits 2 Cars) + Locker. Modern Kitchen with S/S Appliances. Gym, Party Room, Wifi Lounge. Steps To Subways, Whole Foods, Shops, Top Schools Incl. Mckee PS & Earl Haig SS. (id:60365)
Main Floor - 1573 Dundas Street W
Toronto, Ontario
Prime Retail Opportunity in the Heart of Brockton Village / Dundas West! Previously operated as a vintage clothing store, this versatile space is perfect for a variety of retail uses including a café, boutique, restaurant, or specialty shop. Features include, full use of basement, back deck & backyard, Vibrant, high-foot-traffic neighborhood. Customize and renovate to suit your vision and become part of this thriving community! $3,000.00/month + utilities. Available August 1st. Don't miss this fantastic opportunity! (id:60365)
5537 Montrose Road
Niagara Falls, Ontario
Excellent Location! This immaculate and well-maintained 2-bedroom home is ideal for investors, first-time buyers, or retirees. It is close to Greenland Public School and 6-7 Minutes Away from Niagara Falls. The partially finished basement features a cozy den. Enjoy a fully fenced backyard and a detached 2-car garage. This charming home is a must-see! (id:60365)
9488 Wellington Road 124
Erin, Ontario
Updated 3-Bedroom Home with Privacy and Charm in Erin, ON! Nestled on a spacious third of an acre just beyond the heart of Erin, this delightful one-and-a-half-storey home combines peaceful living with everyday convenience. With protected conservation land right behind, you'll be treated to stunning, unobstructed views and lasting privacy in your own backyard retreat. Inside, you'll find 3 spacious bedrooms and 2 bathrooms, including an ensuite off the primary bedroom. The entire home has been fully renovated and freshly painted, with a newly updated kitchen and bathrooms that combine modern style with everyday comfort. Over the past 6 years, the windows have been replaced, and new exterior siding has been added. Plus, a brand-new roof in 2025 adds a refreshed look and improved energy efficiency. Outside, the property truly shines. The detached, heated, and insulated 2-car garage/shop offers 11 ceilings, making it perfect for vehicles, projects, or even the possibility of installing a car lift. This garage provides an exceptional level of functionality not often found in this price range. The large paved driveway can accommodate multiple cars, work vehicles, or even a transport truck and trailer. The expansive backyard features a large deck, a cabana, and a hot tubideal for relaxing or entertaining guests. There's also plenty of space to expand and create your dream outdoor retreat. This charming retreat is only 30 minutes from the 401 and the Greater Toronto Area (GTA), striking the ideal balance between seclusion and convenience. Families will appreciate the nearby schools, all just a short drive away. This property offers exceptional value with the combination of a beautifully updated home, a spacious detached garage/shop, and a private settingan opportunity you wont find elsewhere! (id:60365)
29 Renny Crescent
London South, Ontario
Located on a quiet street in the desirable White Oaks neighbourhood, this 3+2 bedroom bungalow offers excellent potential. The main floor features 3 bedrooms, a spacious living room, dining area, eat-in kitchen, and a 4-piece bathroom. The lower level includes 2 additional bedrooms, a 3-piece bathroom, and a kitchenette with a separate entrance ideal for in-laws, guests, or potential rental income. Outside, enjoy a large backyard and parking for 3 vehicles plus street parking. While the home needs some TLC, it's priced well below market value, making it a great investment opportunity. Just a 5-minute walk to White Oaks Mall, with easy access to parks, schools (White Oaks PS, St. Anthony French Immersion), the community centre, library, Highway 401, and more. (id:60365)
2603 - 60 Frederick Street
Kitchener, Ontario
A Must See!! Best location In The Heart Of Kitchener! This Beautiful 555Sq Ft Of Living Space Features 1 Bed + Den (Can be used as an office or a small bedroom), 1 Parking, 1 Huge Storage Locker (near Parking) & A W/O Balcony. The Unit has High End Interior Finishes Such As Quartz Countertops, Porcelain Tiles. Located At 60 Frederick St, Highly Sought After DTK Condos! - A Short Walk To Google, Deloitte etc. City Hall, Close To Public Transit, Next To LRT, Restaurants, Enjoy Stunning Unobstructed Views From the balcony. Amenities In Your New Home Includes State Of The Art Fitness Center/Yoga Room, Rooftop Terrace, BBQ Area, Underground Parking, Advanced Security, Rent Includes Heat, Water, And Internet You Pay For Hydro And Tenant Insurance! (id:60365)
235 Harold Dent Trail N
Oakville, Ontario
Welcome to 235 Harold Dent Trail! This stunning end unit townhome is located in the highly desirable area of Oakville. Built in 2020, this beautiful home offers $200,000 in upgrades, including a gorgeous stone and brick exterior, sleek quartz countertops, and custom kitchen cabinets. You'll love the open concept dining and living area, upgraded bathrooms, and gorgeous hardwood floors, pot lights and two cozy electric fireplaces to keep things warm and inviting. The outdoor space is just as fabulous with stone work patio and landscaping, perfect for relaxing! With three parking spaces including an electric car charging station and being just minutes away from grocery stores, hospitals, schools, and parks, this property is a must-see! Dont wait, book your showing today! (id:60365)
8438 Ninth Line
Halton Hills, Ontario
The Property Is Located On A 4.67 Acres Of Land, Making It A Rare Find Due To The Size & Fully Renovated Bungalow & A Workshop 36.6 X 71 Feet ( 2600 sq Ft ). Its Proximity To The Upcoming Highway 413 And Major Highways 401, 407 Makes It Easily Accessible From Various Locations. The Central Location, Situated Between Brampton, Mississauga, Milton & Oakville, Enhances Its Appeal For Potential Buyers Or Investors. With The Potential For Increased Value Due To Its Strategic Location And The Future Development In The Area, the Property is Described as Having A Bright Future. Over The Last Five Years, The Bungalow Has Undergone Significant Renovations And Upgrades From Top To Bottom Starting From Metal Roof, Windows, Pot Lights, Paint, Flooring, Kitchen, Washrooms, Walkout Basement Apartment, Paved Driveway, 2 Washrooms With Heated Floors, Furnace, A/C, HWT Tank, Overall, The Property Has Been Meticulously Updated. Shop was used as commercial unit related to food till 2022 By Seller, Further Its Fully Equipped Professionally. (id:60365)
2906 - 36 Zorra Street
Toronto, Ontario
Welcome to Thirty Six Zorra Condos At The Queensway . This unit offers a blend of modern design, craftsmanship, and unrivaled convenience. $$$ in Upgrades with Fantastic Finishes, Perfect Floor Plan And Amazing over sized balcony over looking the city. Transit, Highways, Shopping, Dining And Entertainment Are All Right At Your Doorstep. Beautifully Designed 36-Storey Building With Over 9,500 Sqft Of Amenity Space Including A Gym, Party Room, Concierge, Outdoor Pool, Guest Suites, Direct Shuttle Bus To Subway Station, Kids Room, Pet Wash, Rec Room, Co-Working Space & Much More. (id:60365)

