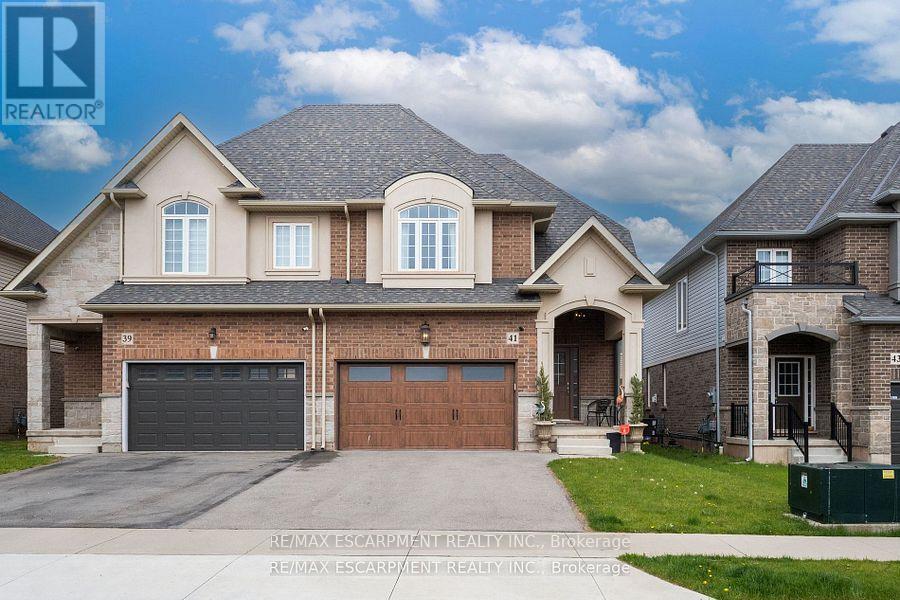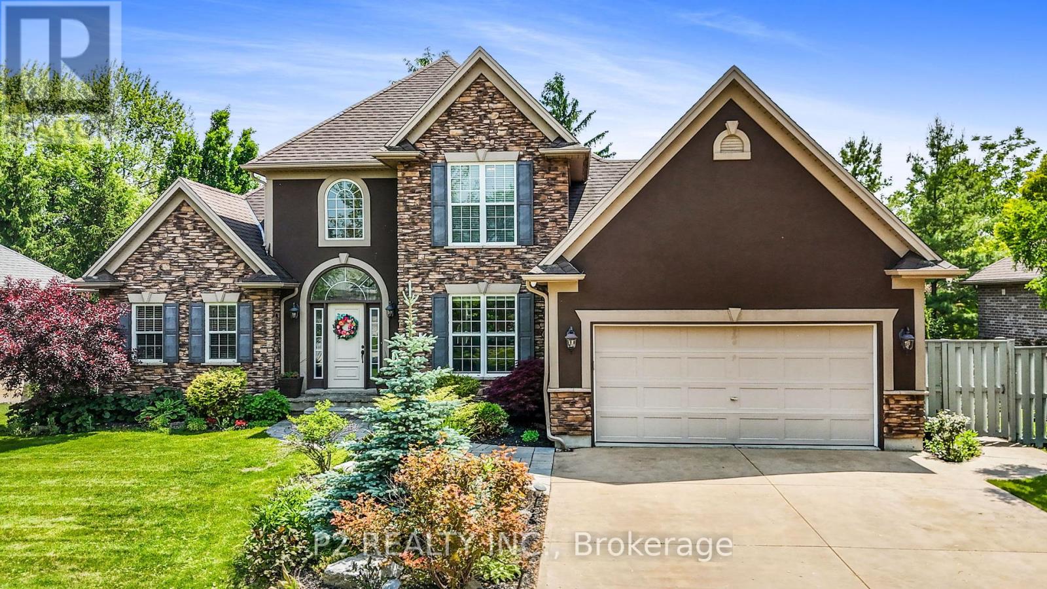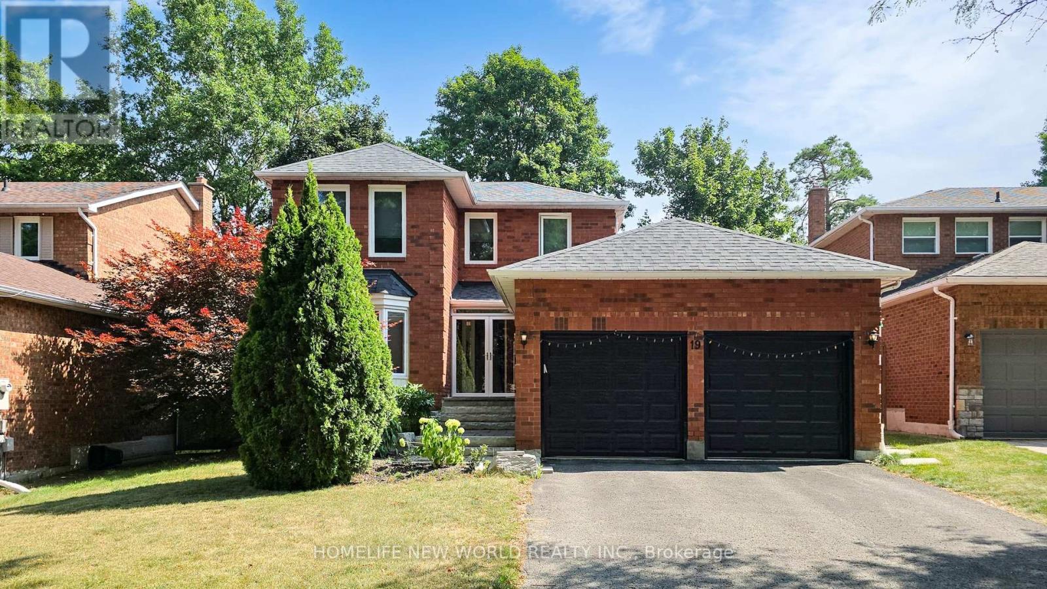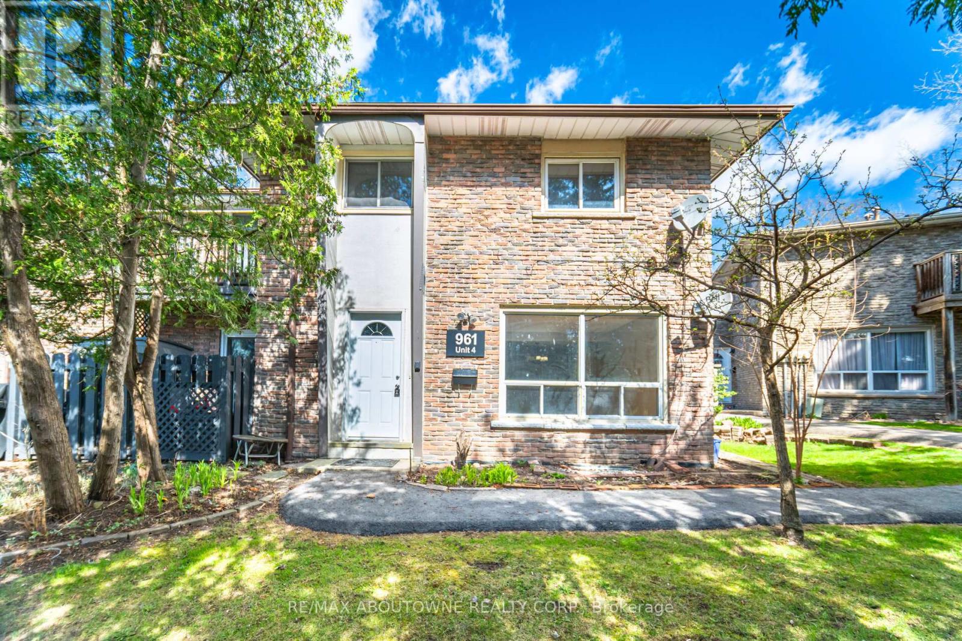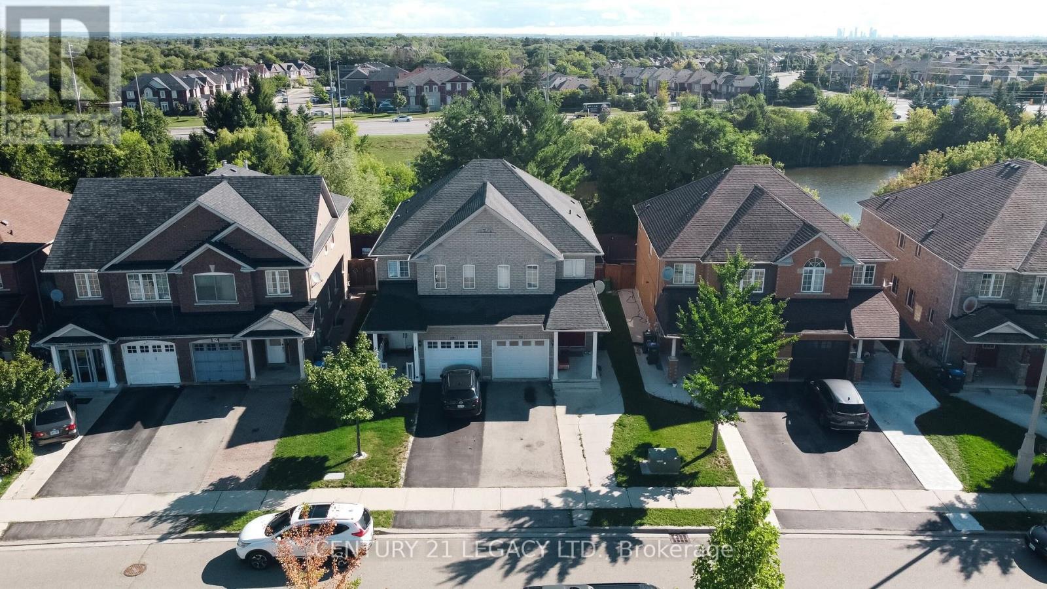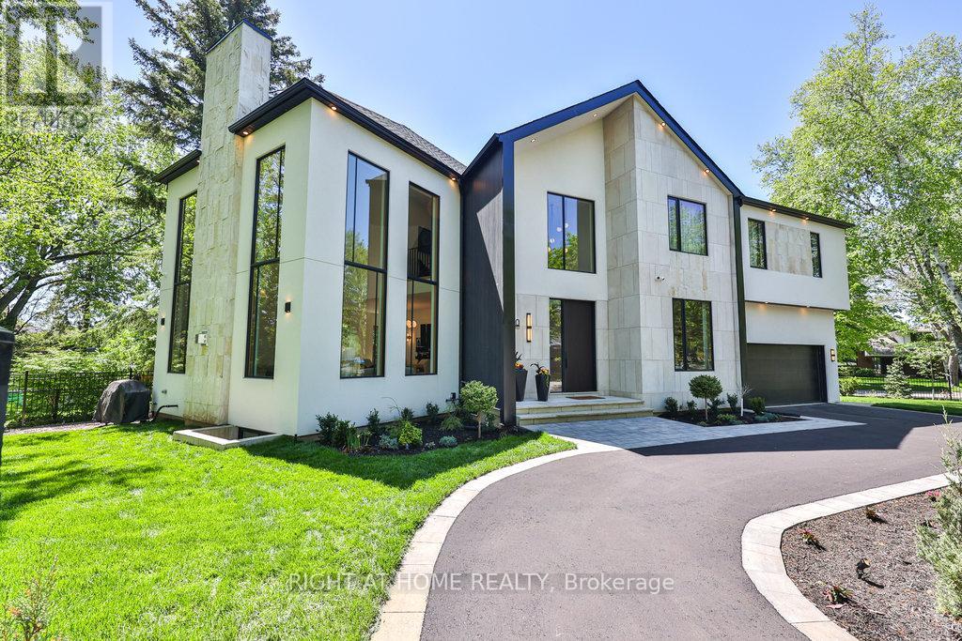521 Cottage Road
Kawartha Lakes, Ontario
Welcome to 521 Cottage Road, nearly 15 acres of pure charm and sheer bliss. This property blends forest, agricultural land, and rolling views with a beautifully renovated home that has been thoughtfully reimagined from top to bottom.Designed by an HGTV designer and Master Carpenter, every detail has been carefully considered. The main floor addition created a private primary retreat complete with a spa-like ensuite that feels straight out of a magazine. Upstairs, youll find three spacious bedrooms and a full-sized office, all tied together with hand-scraped hardwood floors, custom cabinetry,oversized windows that allow the light to beam through and timeless character throughout.Along with its stunning design, the home has had all of the major work completed in the past five years, including a new roof, furnace, air conditioner, windows and doors, siding, plumbing, and electrical. Peace of mind comes built right in.Step outside and enjoy everything this land has to offer. Relax on the stunning back deck while soaking in the wood-fired hot tub or sauna as the sun sets across your property. Wander back to your historically protected pond, a peaceful spot for exploring and the perfect skating rink in the winter. The large barn currently houses sheep, a donkey, and a pony, making it the perfect setup for those dreaming of a true homestead lifestyle.From the impeccably designed interiors to the endless outdoor possibilities, 521 Cottage Road is more than a home its a lifestyle you wont want to miss. (id:60365)
342 Sutherland Drive
Kingston, Ontario
This beautiful family home is located in a central, highly sought-after neighborhood. Just minutes from downtown. Nestled on a spacious, treed lot with perfect privacy. It offers the perfect balance of family life, privacy and convenience to reach downtown via both public transports and driving.The main floor features separate, oversized dining and living rooms filled with natural light from large windows. Upstairs, youll find four generous bedrooms, along with plenty of closet space in the hallways. The renovated kitchen is bright and functional, and the home includes in-suite laundry for added comfort.Well-maintained by friendly and attentive landlords, this property is ready to welcome its next tenants. (id:60365)
41 Foothills Lane
Hamilton, Ontario
Home Sweet Home. Family friendly neighbourhood close to the HWY & Confederation Go Station. Close proximity to shopping centre featuring grocerues and much more. Within walking distance to school, Daycare, Park and a short drive to the Conservation area. Welcome to Foothills of Winona, this immaculate semi-detached home offers 3 bedrooms 2.5 baths with high end finished throughout. Upgraded cabinetry, pot lights galore, upgraded hardwood flooring & stairs, high end lighting, custom blinds with remotes, newly fenced and much more. (id:60365)
16 Martha Court
Pelham, Ontario
Welcome to resort style living in this impeccably maintained 1,800 sq ft custom-built home, with premium finishes and thoughtful design throughout. The spacious main floor, includes a grand great room with soaring 20-foot ceilings and a cozy gas fireplace that creates an inviting space to relax or entertain. The eat-in kitchen flows beautifully into a formal dining room, perfect for hosting family and friends. The private main-floor primary suite features a 5-piece ensuite and separate his and hers closets, offering both comfort and practicality. One of the standout features of this property is the backyard, where over $150,000 has been invested in custom landscaping, hardscaping, and a luxurious swim spa / hot tub, perfect for year-round use. Be sure to watch the video for a closer look at this exceptional outdoor oasis.Upstairs, youll find two well-appointed bedrooms and a full bathroom, while the fully finished basement expands the living space with room for guests with an open concept design. This is a home that offers not just exceptional quality, but a lifestyle of comfort, ease, and quiet luxury. (id:60365)
19 Chadburn Crescent
Aurora, Ontario
Luxury Living in the Prestigious Hills of St. Andrew! This beautifully renovated detached residence sits proudly on a premium 50-foot frontage lot, surrounded by mature trees in one of Aurora's most sought-after Crescents in the neighborhoods. Offering a perfect blend of elegance, comfort, and functionality, this home is ideal for families looking for both style and an exceptional location.Step inside to a bright, open-concept main floor featuring a great kitchen with stainless steel appliances and modern cabinetry perfect for family meals and entertaining guests. The main level showcases a harmonious combination of laminate and sleek ceramic flooring, creating a warm yet sophisticated atmosphere. Large windows invite an abundance of natural light, enhancing the spacious living and dining areas. Upstairs, you'll find generously sized, sun-filled bedrooms, including a luxurious primary suite with a 3-piece en suite and walk-in closet. The homes thoughtful design ensures comfort and privacy for the whole family.The fully finished WALKOUT basement is an added bonus, featuring a self-contained 1-bedroom unit with a private entrance, currently rented for $1,700/month an excellent mortgage helper or in-law suite.Outdoors, enjoy a beautiful, private backyard with mature landscaping perfect for summer barbecues, gardening, or relaxing in a tranquil setting. The double car garage and well-maintained driveway provide ample parking. Located in a top-ranked school district and just minutes from parks, trails, shopping, and dining, this property offers the complete package: a prestigious address, move-in-ready condition, and excellent income potential. Don't miss the opportunity to own a home that truly combines luxury, location, and lifestyle in one of Auroras finest communities... (id:60365)
4 - 961 Francis Road
Burlington, Ontario
Welcome to #4 - 961 Francis Road in beautiful Burlington. This charming 3-bedroom, 2-bathroom condo townhouse is move-in ready, featuring renovated bathrooms, a sleek new kitchen counter, and painted throughout to give the space a bright, modern feel, with outdoor spaces off the master bedroom and the living room to enjoy. Families will love the access to excellent schools like Frontenac Public School and Aldershot School with French Immersion, as well as St. Paul Catholic Elementary and Assumption Catholic Secondary. Enjoy a lifestyle of convenience within this condo community with local amenities like the beautiful LaSalle Park & Marina, easy access to the lake, and all your shopping needs at Mapleview Centre just minutes from your doorstep. Access to the QEW, Hwy 403, and the GO Station makes all your work and leisure trips a convenience to Toronto, Hamilton, and Niagara. (id:60365)
6412 Newcombe Drive
Mississauga, Ontario
Incredible, upgraded residence with approximately 3,600 sq. ft. of finished living space located in a quiet, desirable neighbourhood! This home features 4+1 spacious bedrooms and 4 bathrooms, with gleaming hardwood and travertine floors throughout. Enter through grand double doors into a bright, open foyer, which flows into a living room with soaring cathedral ceilings, a formal dining area, and a warm, inviting family room complete with a gas fireplace. The modern kitchen offers walk-out access to a beautiful backyard oasis, ideal for entertaining. The professionally finished basement has a separate entrance and includes a spacious bedroom, a huge recreation room, and a full family-sized kitchen perfect for extended family or guests. * *legal description cont S/T RIGHT IN FAVOUR OF BRITTANIA MAVIS INVESTMENTS LIMITEDUNTIL COMPLETE ASSUMPTION OF THE SUBDIVISION WORKS & SERVICES BY THE CORPORATION OF THE CITY OF MISSISSAUGA & THE REGIONAL MUNICIPALITY OF PEEL AS IN PR33613* (id:60365)
3 Orchid Drive
Brampton, Ontario
Welcome to 3 Orchid Drive A beautifully updated 3+3 bedroom, 4 bathroom detached bungalow, move-in ready and designed for comfortable family living. Step inside to find brand new flooring, modern pot lights, and fresh paint that create a bright, elegant atmosphere throughout. The spacious living and dining areas are perfect for gatherings, while the family sized kitchen with walkout leads to a private backyard ideal for morning coffee or summer BBQs. This home features two separate laundry areas and a fully finished basement with its own entrance, 3 bedrooms, kitchen, and bathrooms offering excellent rental income potential or space for extended family. Recent updates include a new roof (2019), furnace (2018), and AC (2016), giving you peace of mind for years to come. Perfectly located just minutes from top schools, parks, shopping, and Highway 410 this is a rare find you wont want to miss! (id:60365)
155 - 200 Veterans Drive
Brampton, Ontario
Discover elevated living at 200 Veterans Drive a beautifully designed stacked townhome featuring 3 spacious bedrooms, 2.5 modern bathrooms, and an open-concept layout that effortlessly blends comfort with sophistication. Flooded with natural light, every corner of this home feels warm, airy, and welcoming.The luxurious primary suite offers a private 4-piece ensuite, while the thoughtfully designed main floor provides the perfect setting for entertaining or unwinding. Enjoy the convenience of 2 parking spaces - 1 in the garage and 1 on the Driveway, and an unbeatable location just steps from Longos, cafes, shops, transit, andmore. Commuters will love the quick access to Mount Pleasant GO, and families will appreciate proximity to top-rated schools and lush parks.Ideal for families or working professionals-dont miss your chance to lease this beautiful home! (id:60365)
25 Revelstoke Place
Brampton, Ontario
Welcome to this beautifully maintained 3 bedroom semi-detached home backing onto a serene pond with breathtaking Views, unmatched privacy & no rear neighbours.This truly rare ravine opportunity in Brampton's coveted Sandringham-Wellington community comes with 3 spacious bedrooms & 2 full washrooms on the second level. For added convenience, the property includes a 2-bedroom basement unit with a separate entrance, complete with its own kitchen & washroom. 5-minutes away from Brampton Civic Hospital and Mountain Ash Public School, it's perfect for those seeking a peaceful yet connected lifestyle. This outdoor space feels just like living in cottage country with a breathtaking tree-lined open view and even a pond, a completely serene retreat from city life. This home is the perfect blend of space, privacy, and functionality in one of Brampton's most desirable pockets. Just move in and enjoy. (id:60365)
920 Calder Road
Mississauga, Ontario
Custom Estate New Built In 2024 Offering Over 6,100 sqf Of Luxury Living Space (4200+ sqf Above Grade) Where Modern Architecture Meets Luxury, Published In DesignLinesMagazine, Located In Highly Sought-After Meadow Wood/ Rattray Marsh On Dest-End Rd Near Lake,Top-Rated Schools, Minutes To Go Station. Featuring 5 Bedrooms, 6 Baths, Open Concept Flr Plan, Soaring 20 Ft Ceiling Foyer& Living Rm, 10 Ft 1st& 2nd Flrs Bdrms, 9ft Basement, Circular Driveway, 2nd Flr Separate Mech Rm, Modern Canadian Aluminum/Wood Floor-Ceiling Windows& Doors, Marble Flrs Foyer& Powder Rm, 3 Gas Fireplaces, Custom Millwork, Modern Luxury Chandeliers& Wall Scones, Wide Plank Eng Hdwd, 1st Flr Sound Proofed Ceilings, Floating Metal/Solid Wood Staircase& Modern Metal Railings, Spacious Living Rm 2 Sets of Sitting Areas For Large Gatherings Boasts Focal Point Floor-Ceiling Luxury Fireplace Stone Surrounds& O/C 10-12 Seats Dining Rm. Grand Chef's Gourmet Kitchen High-End Stained Oak Wood Custom Cabinetry, Expansive Centre Island, Leather-Finished Granite Countertops& Backsplash, Gas Cooktop, Integrated Appliances. Large Family Rm W/ Flr-Ceiling Windows, W/O To Porch, Modern Marble 7 ft Linear Fireplace, Built-In Sound System& Bookcases. Breakfast Rm W/ Window, Large Office W/ Front Yard Window, Elegant Powder Rm W/ Marble Vanity, Mud Rm. Primary Bdrm Has Large Walk-In Closet, W/O Terrace, Spa-Like 7-Pc ensuite, Custom Vanities& Makeup Station, Marble Countertops, Heated Flrs, Soaker Tub, Double Shower, Prv Water Closet. 3 Well-Sized Bdrms W/ W/I Closets, 4-Pc Ensuites Inclds Second Primary Bdrm W/O Terrace. Second Flr Laundry Rm W/ Custom Cabinetry, Marble Countertops. Walk-Up Finished Basement W/ Separate Sideyard Entrance Designed For Entertainment, Large Great Rm, 2-Tier Wet Bar, Gym, bedroom5, 4-Pc Bath, Cold Rm, Insulated Flrs, Fireplace Stone Surround. The Amenities Extend To Lush Mature Trees/Evergreen Landscaping, Cedar Treed Private Backyard, Metal Fence All Around& Security Systems. (id:60365)
4 Ironhorse Crescent
Caledon, Ontario
Pride of ownership shines through in this well-cared-for semi-detached home, owned by the original family since it was built in 2002. Thoughtfully updated and maintained with care and attention, this home offers a warm and inviting space that blends functionality with style. The main floor is designed for connection, with the living/dining room flowing into the kitchen, making it ideal for daily life and hosting guests. A large sliding door brings in natural light and opens to a beautifully landscaped backyard complete with a spacious deck--your own private in-town oasis. Upstairs, newer laminate flooring ties together three comfortable bedrooms. The primary suite features a walk-in closet and a relaxing ensuite bath offering a calm retreat to leave the day behind. The fully finished basement adds valuable living space, with cozy berber carpeting, recessed lighting and plenty of room for a rec-room, home gym, or office. The garage is well-equipped for hobbyists or hands-on homeowners, showcasing ample shelving and room for tools and storage. Set on a quiet crescent in a mature neighbourhood, this home is close to schools, parks, shopping, and just minutes from Highway 50, the Caledon Rec-Centre, and Albion Hills Conservation Area. Warm, welcoming, and ready for its next chapter, this is a home you'll feel good coming home to. (id:60365)



