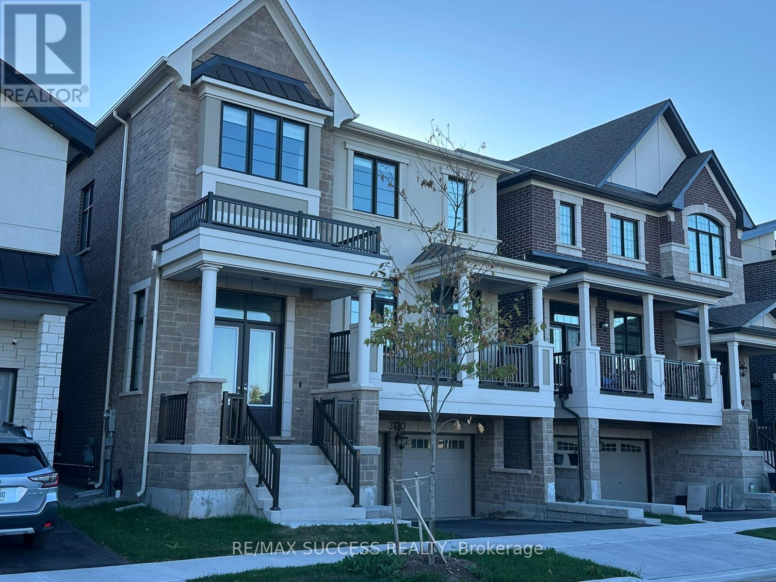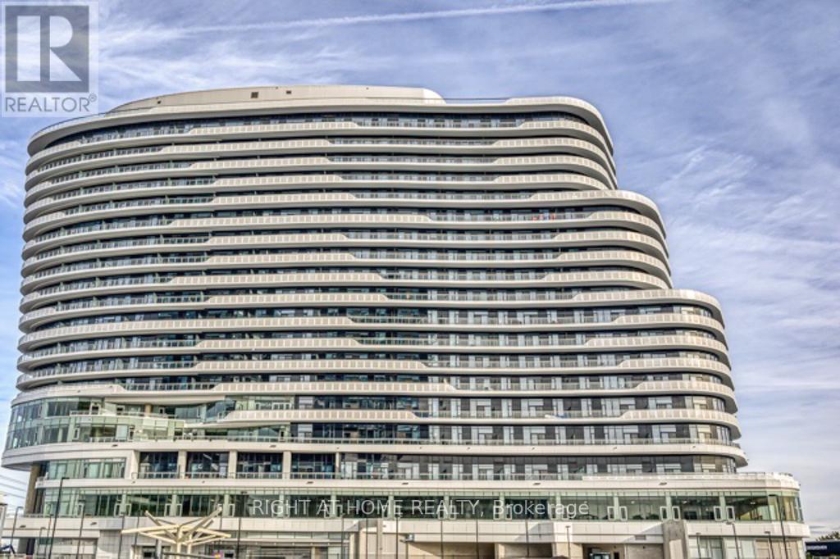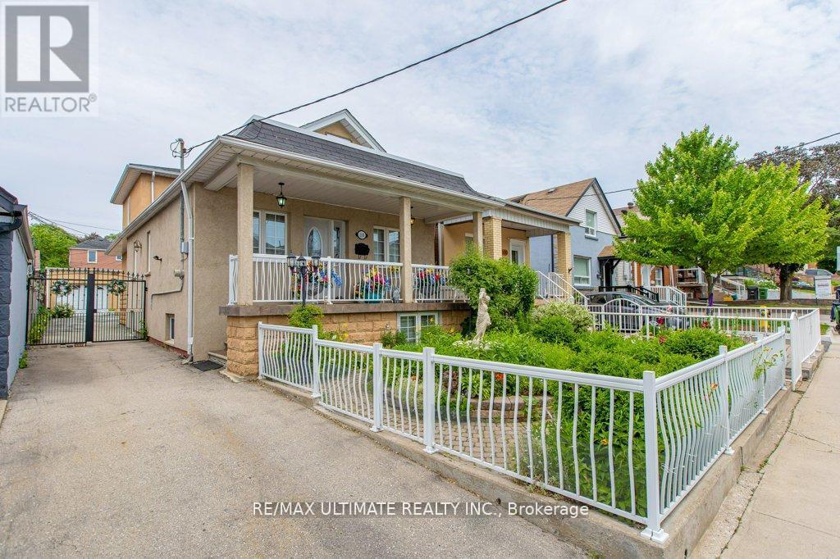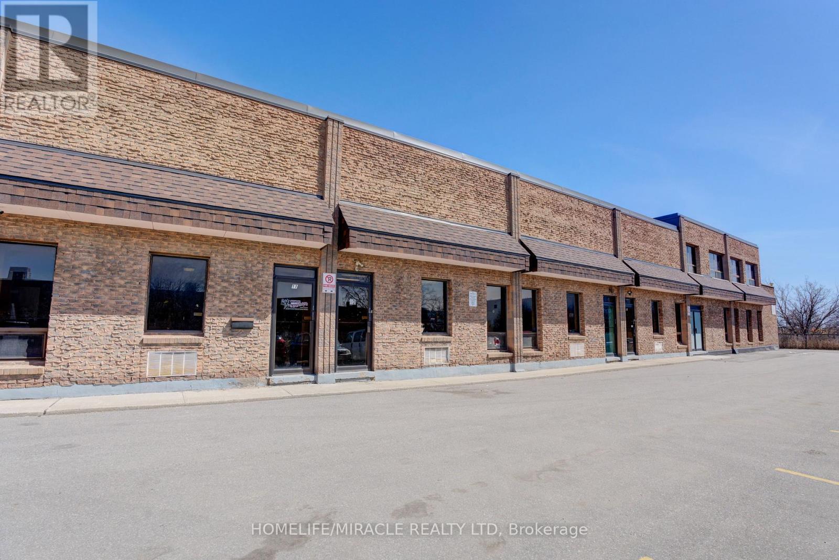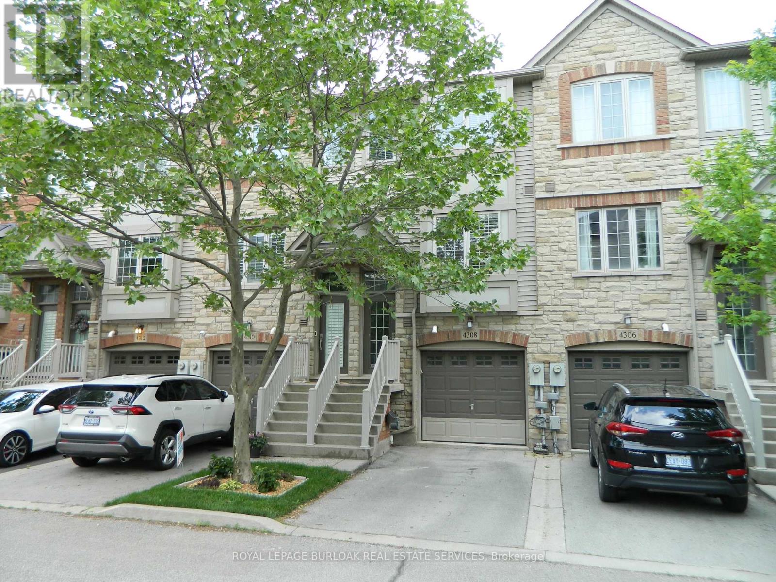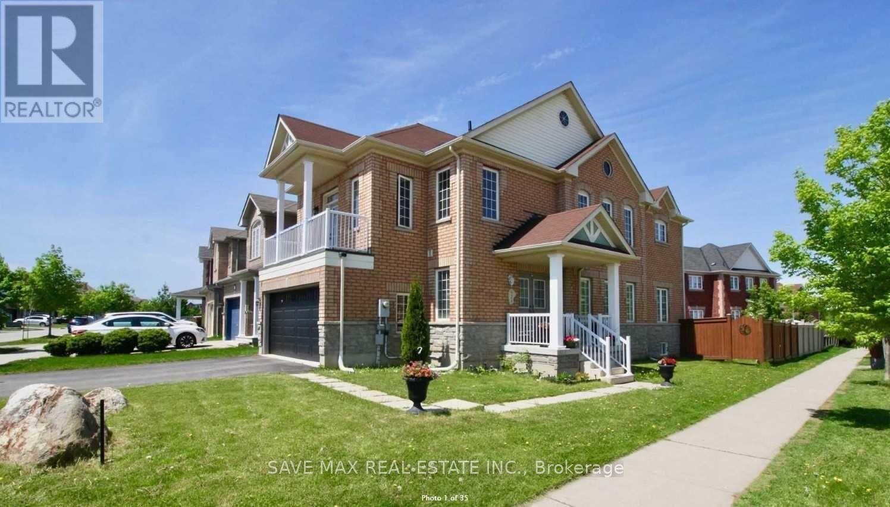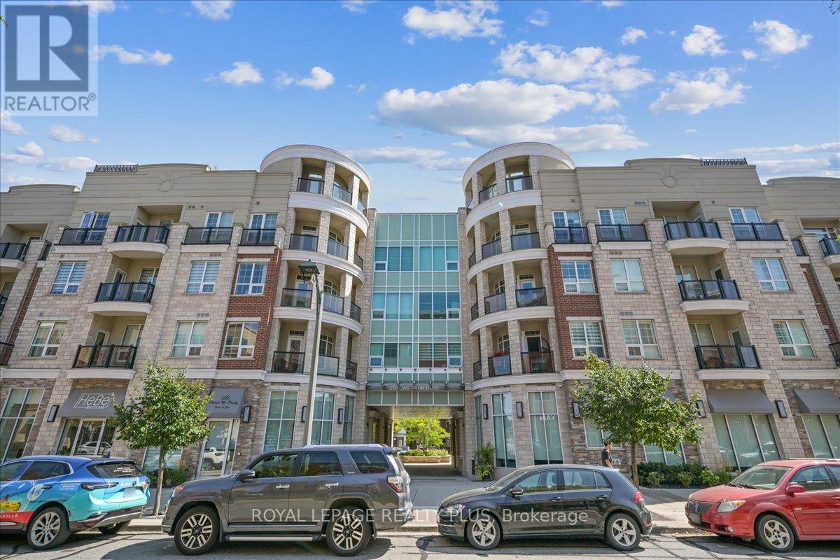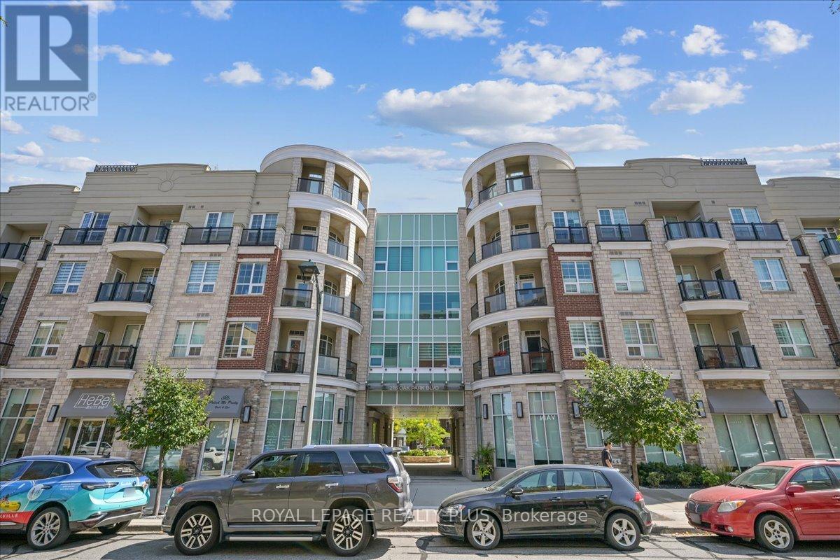3130 Travertine Drive N
Oakville, Ontario
Gorgeous 5 Bed in Luxurious north Oavkille , Very bright. Bright, Open Concept Living Space.10 Ft Ceilings On The Main Level Lead You To The Gourmet Kitchen W/ Island, Quartz countertops . Large pantry in the kitchen. Office on the main floor , 9' ceiling on the second floor. Hardwood Through Out the house .Oak Stairs with Iron Pickets Lead to Five Large Bedrooms, For All of Your Family NeedsStand alone tub in master Ensuite. Large walk in closet.10'-Ceiling On Main Flr, Hardwood Flr On Main& Second floor , Quartz Counter Top, Easy Access 403/Qew/Hwy407/Go Station.Almost Brand New less than one year in Luxurious north Oavkille , Gorgeous 5 Bed , Very bright. Bright, Open Concept Living Space.10 Ft Ceilings On The Main Level Lead You To The Gourmet Kitchen W/ Island, Quartz countertops . Large pantry in the kitchen. Office on the main floor , 9' ceiling on the second floor. Hardwood Through Out the house .Oak Stairs with Iron Pickets Lead to Five Large Bedrooms, For All of Your Family NeedsStand alone tub in master Ensuite. Large walk in closet.10'-Ceiling On Main Flr, Hardwood Flr On Main& Second floor , Quartz Counter Top, Easy Access 403/Qew/Hwy407/Go Station. (id:60365)
1615 - 2520 Eglinton Avenue W
Mississauga, Ontario
Gorgeous 2 Br/2Wr condo in a very convenient location at Erin Mills. Large wrap around balcony with an awesome view of the City of Mississauga as far as the CN Tower. View the sunrise from your bed. 5 min walk to Erin Mills town centre, credit valley hospital, excellent schools (Elementary, St. Rose of Lima, Middlebury Public, Thomas Street Middle School, St. Aloysius Gonzaga and John Fraser High Schools). Please check the school board for a list of schools. Public transit at your doorstep. (id:60365)
14360 Sixth Line
Halton Hills, Ontario
This updated bungalow with plenty of country charm and modern convenience is tucked away in rural Halton Hills, close to the hamlet of Ballinafad. Nestled on a half-acre lot, backing onto picturesque farm fields and a seasonal creek, this home is just a 10-minute drive from Acton and Georgetown and 25 minutes from the 401. Step inside to a beautifully renovated foyer with custom cabinetry and a cozy electric fireplace - a welcoming first impression. The main level is elevated by custom crown moulding throughout and recessed lighting in the living areas. The custom kitchen features soft-close cabinetry, corian countertops, a spacious pantry, and the adjoining dining room walks out to the backyard deck. Relax in the inviting living room, where a wood stove creates a cozy atmosphere. Custom built-ins offer style and storage, while a large picture window frames views of the serene landscape outside. The newly finished basement expands the living space with a bright rec room with laminated vinyl tile, a sleek 3-piece bathroom and a home office/den. The private treed backyard boasts a large split-level deck, ideal for outdoor dining or stargazing under the country sky. Extra attention has been paid to the home's construction to ensure a warm and dry interior. The main level ceiling and the lower level have been double insulated, there is an extra sump pump, and the front downspout leads away to a French Drain in the North side yard for extra protection. The double-car garage has been converted into a workshop and gives access to a second workshop, complete with power and a wood stove. With multiple sheds and an insulated storage container, there's no shortage of space for all your tools and toys. Experience the best of rural living while staying connected to the convenience of nearby towns, trails, and community amenities. (id:60365)
110 Aileen Avenue
Toronto, Ontario
Fabulous bungalow featuring a rear second-floor addition, offering a total of over 2,300 square feet of living space (1,569 square feet above ground and 800 square feet below ground). The home was fully renovated and extended in 2008, using high-quality materials and craftsmanship. It boasts a large front veranda and an entrance door with glass panels. The spacious open-concept living and dining area crown molding. Modern kitchen is equipped with stainless steel appliances, glass cabinets, and a ceramic backsplash, along with a large wall-to-wall window that leads out to an interlocking patio.An oak staircase leads to the primary bedroom, which features his and her closets and a four-piece washroom. The professionally finished basement has a separate entrance, a large living room and dining area, a modern kitchen with stainless steel appliances, and an additional bedroom. The property features a private driveway with a double garage, providing a total of six parking spaces. (id:60365)
11 - 175 Advance Boulevard
Brampton, Ontario
Rare opportunity to own a 2,100 sq ft industrial unit in the sought-after Dixie & 407 industrial hub. Prime location with quick access to Highways 410, 401, and 407. Features include 18.7 ft clear height, 1 dock-level door (can easily be converted to a ramp), and 53 trailer accessibility. M1 zoning allows for a wide range of permitted uses such as fabrication, automotive, light manufacturing, trucking, vet clinic, place of worship, or office.Equipped with 600 Volt / 3-Phase Power, a private office, washroom, and corner mezzanine (not included in total square footage).This unit can be combined with Units 12, 13, and 14 for up to 8,400 sq ft of total space. Units 13 & 14 have no dividing walls and Unit 11 (this unit) features a large drive-through opening. Units 11 & 12 include mezzanines that could potentially double the usable space. Ample on-site and overnight parking available. (id:60365)
4308 Ingram Common
Burlington, Ontario
Available November 15, 2025. Bright and spacious open concept 2 bedroom town home featuring 9 Ft ceilings. Hardwood floors on main level. Spacious Kitchen with stainless steel appliances. Large Living Room features sliding doors leading to a private balcony. Ground floor features a Recreation Room with sliding doors leading to a private patio, 2 piece powder room and access to the garage. Upper floor Laundry. Within minutes to the Appleby GO station and quick access to the QEW. Credit check, rental application, employment letter & references required. Prefer non smoker (some exceptions with pets). Tenants responsible for all utilities (water, hydro, gas, water heater). (id:60365)
424 Barber (Upper) Drive
Halton Hills, Ontario
Well Maintained 4Bedroom Corner House With 2 Car Garage Available For Rent (Immediately). Living/Dining W/ Hardwood Floors. Separate Family Room W/ Gas Fireplace. Upgraded Kitchen W/ S/S Appliances & Quartz Counter Top. California Shutters In Whole House. 9' Ceiling On Main Floor. Master W/ 5Pc Ensuite & W/I Closet. 3 Other Good Sized Bedrooms. One Of The Bedroom Has High Ceiling & Balcony. Looking For AAA Tenants. Need Job Letter, Equifax Credit Report, Last 2 Pay Stubs, First/Last Month Rent. Tenant To Pay 70% Utilities. 2 Car Parkings Available. Close To School, Parks, Shopping, Hwy & Much More. SHORT TERM LEASE ALSO AVAILABLE . (ONLY UPPER PORTION - MAIN FLOOR & 2ND FLOOR) BASEMENT RENTED SEPARATELY. (id:60365)
60 - 2350 Britannia Road W
Mississauga, Ontario
Welcome to this beautifully maintained 3-bedroom townhouse, tucked away in a quiet, well-managed complex in the highly sought-after Streetsville community. This move-in ready home features a bright and inviting open-concept layout, filled with natural light.The main level offers a spacious kitchen to watch your kids play at the private neighbourhood playground. A sunlit living/dining area enhanced with pot lights is perfect for entertaining or relaxing with family. Upstairs, you will find three generously sized bedrooms, making this an ideal home for families of all sizes. There is large, finished family room in the basement. Enjoy low-maintenance living in this charming home, located within the top-rated Vista Heights school district. Ideally situated just minutes from Heartland Town Centre, Streetsville GO Station, major highways, parks, scenic trails, community centres, Erin Mills Town Centre, theatres, and the vibrant Streetsville Village. Don't miss your opportunity to live in one of Mississauga's most desirable neighbourhoods! (id:60365)
414 - 216 Oak Park Boulevard
Oakville, Ontario
Modern living in the heart of Oakvilles Uptown Core! This 1-bedroom, 1-bath condo at 216 Oak Park Blvd #414 features sleek wooden floors, a tiled kitchen, and a private balcony. Enjoy two parking spots one with an EV charger and top-notch building amenities including a gym, party room, and rooftop terrace with stunning views. Steps to shops, dining, parks, and transit, with quick highway access, this move-in ready condo offers the perfect blend of style, convenience, and lifestyle. (id:60365)
20 - 216 Oak Park Boulevard
Oakville, Ontario
Rare opportunity to own a premium parking space at 216 Oak Park Boulevard in the heart of Oakville's desirable Uptown Core. Conveniently located within the secure underground garage, this space offers peace of mind and year-round protection from the elements. Ideal for residents of the building or local buyers in need of additional or dedicated parking, this spot provides unmatched convenience with direct elevator access to the residential floors and lobby.Situated in a vibrant and growing community, this location is surrounded by shops, restaurants, parks, and transit, with easy access to major highways for commuters. Whether you are looking to add value to your existing condo, secure parking close to home, or make a smart investment in a high-demand area, this parking space is a rare find that wont last long. (id:60365)
31 Burgby Avenue S
Brampton, Ontario
Welcome to this charming bungalow located in a mature, family-friendly neighbourhood! The home's impressive curb appeal will capture your attention from the moment you arrive. The living room features a vaulted ceiling and a cozy fireplace, perfect for chilly evenings. The kitchen is a delight with stainless steel appliances and plenty of cabinet space. A spacious family room overlooks the backyard and leads to three bright bedrooms. The recently renovated basement includes a separate laundry room and a modern 3-piece bathroom, adding convenience. With brand-new flooring in the bedrooms, hallway, basement, and stairs, this entire home is available for rent and ready for you to enjoy! (id:60365)
31 Bisset Avenue
Toronto, Ontario
Think Community, Think Large Detached Home Built only 14 years ago! 31 Bisset Avenue is located in this quiet pocket of Alderwood, Etobicoke and is surprisingly walkable with a Walkscore of 80 and very accessible. The mall at Sherway Gardens is a 2 minute drive or 10 minutes walk. Parks and recreation are all close by; Orchard Heights Park, Lakeshore Park and Lakeview Golf Course to name a few. Take a hike towards the waterfront along the Etobicoke Creek. Access the local highways for quick access to downtown Toronto, Pearson airport etc.. You thought the location was appealing, now let's delve into the fabulous details of your new home. Large detached house with approximately 2350 square feet of living space above grade. Wide Frontage of 31.5 feet and super long depth.. 187 feet.. sure you could practically start your own mini soccer league in the back yard! 4 Bedrooms above grade with a basement nanny suite or possibly rent /airbnb as a 1 bedroom apartment to supplement the mortgage. Major money spent on renovating all bathrooms over the last few years. Two working fireplaces, 9 ft ceilings on main and 2nd floors, crown moulding throughout. Fancy yourself a chef, enjoy countless hours cooking and prepping meals for all your friends and family in this Gourmet Kitchen. (id:60365)

