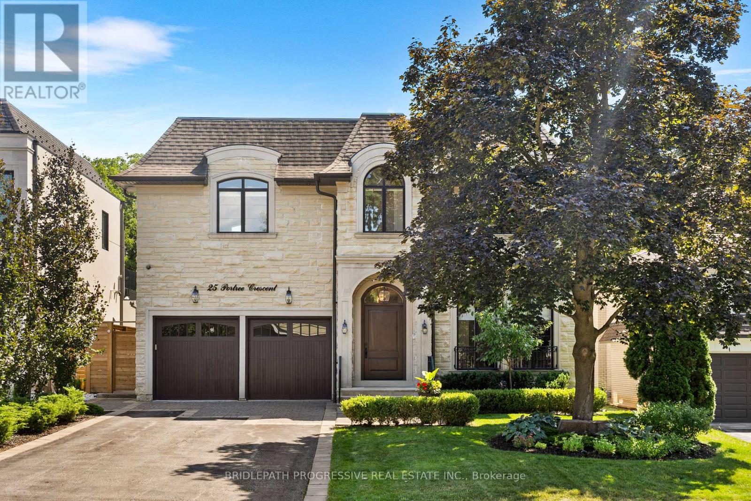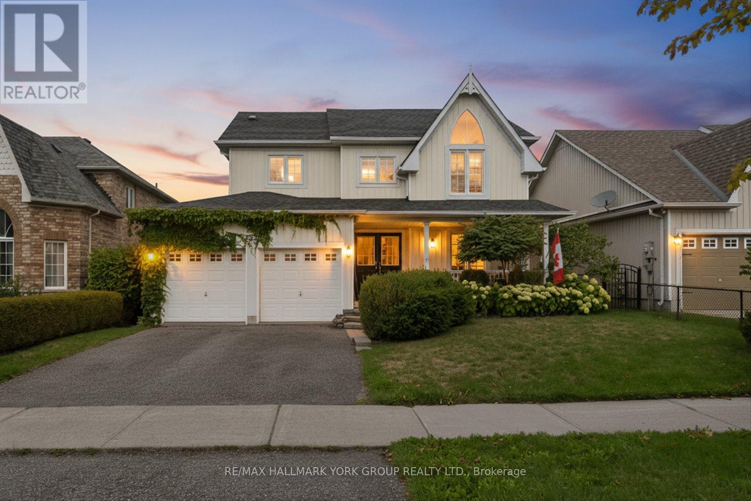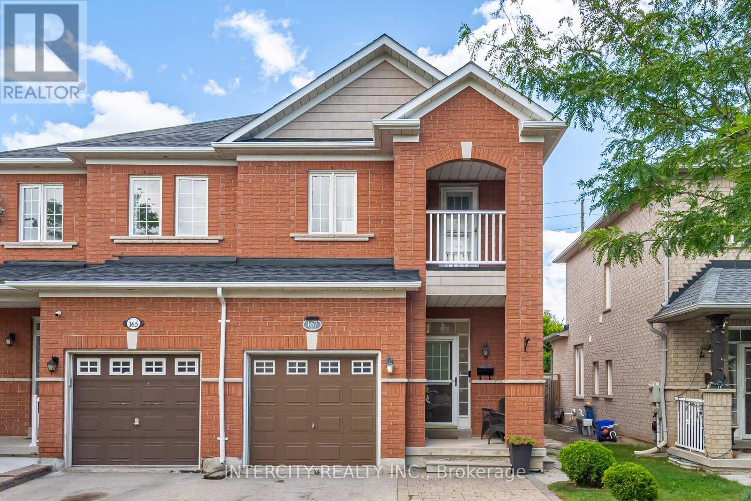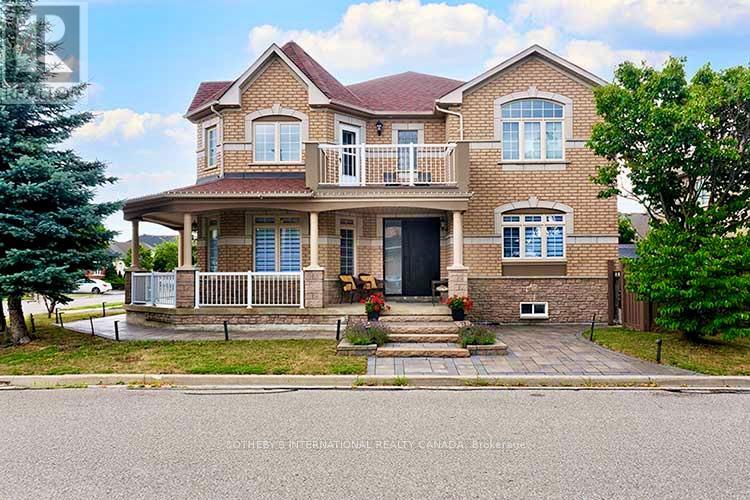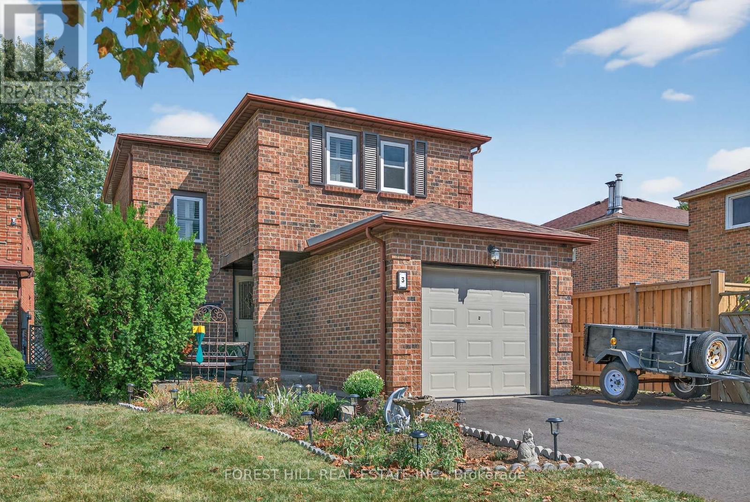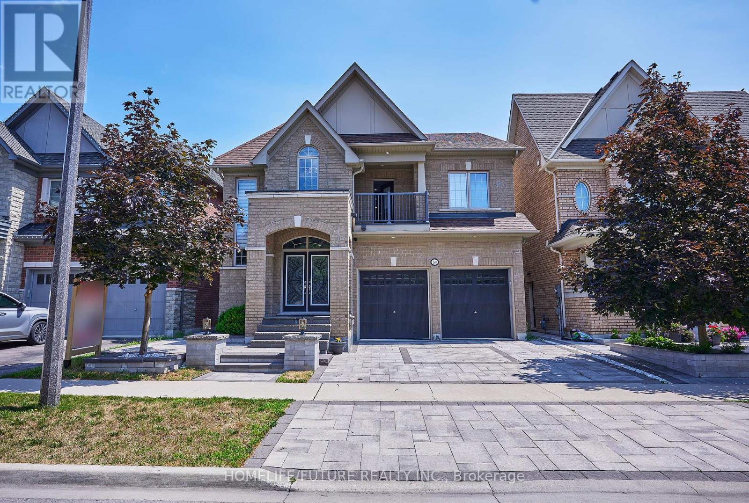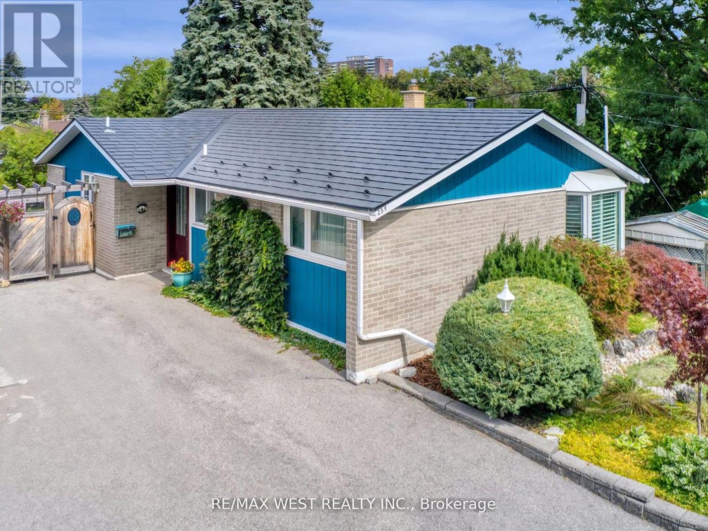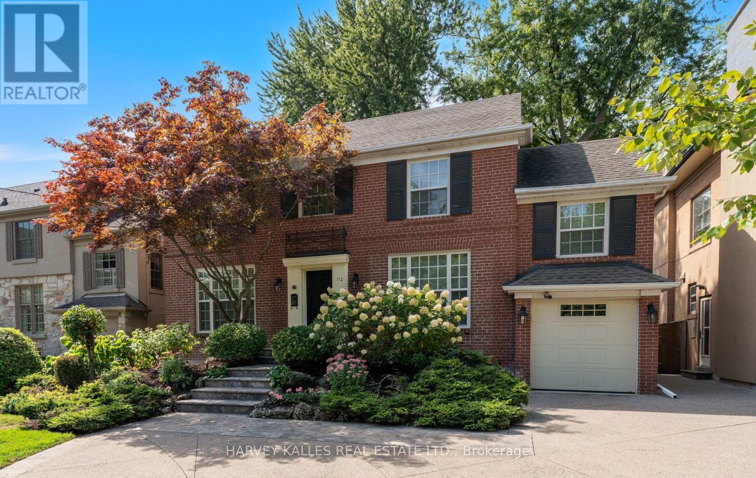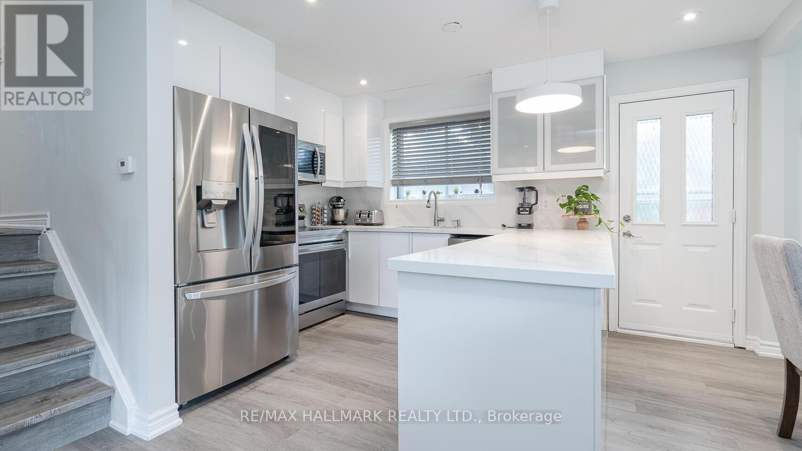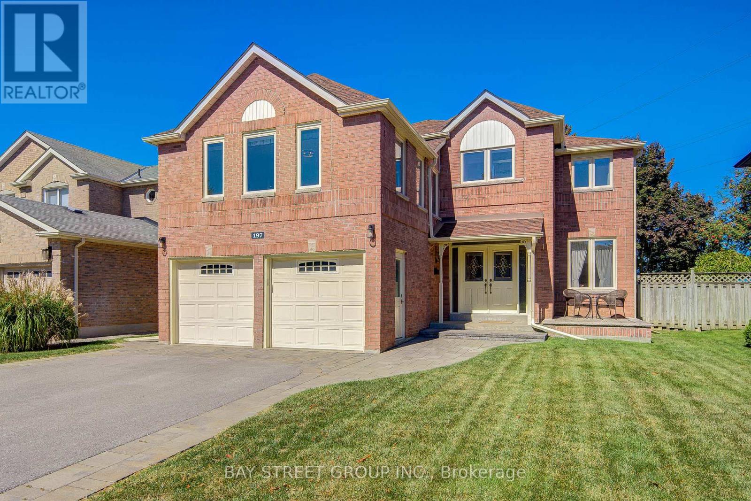22 Mulock Drive
Bradford West Gwillimbury, Ontario
Rarely Offered Detached Bungalow Situated On A Spacious And Private 163Ft X 189Ft Lot (0.72 Acres). Approximately 3000 Sqft Of Finished Living Space. This Gorgeous Home Features Wood Cathedral Ceilings, Floor To Ceiling Brick Fireplace, Elegant Kitchen With Granite Counter Tops, Stainless Steel Appliances, Updated Primary Ensuite, Pot Lights, Newly Finished Back Deck, Hot Tub, Renovated Basement With Spray Foam Insulation & Wet Bar & More. Mins To Hwy 400/Hwy 27. (id:60365)
25 Portree Crescent
Markham, Ontario
Stunning custom-built luxury residence on a 55 x 120 lot with over 4,200 sq.ft. plus a fully finished walk-out basement. Exceptional craftsmanship throughout with premium finishes, coffered ceilings, and designer fixtures. Gourmet chefs kitchen with quartz countertops, waterfall island, Sub-Zero fridge, Wolf range, Miele coffee maker, and dual Bosch dishwashers. Open family room with custom cabinetry, gas fireplace, and built-in entertainment system. Formal dining with Restoration Hardware chandelier and Hunter-Douglas powered blinds. Four spacious bedrooms each with ensuite baths and walk-in closets. Primary features private balcony, spa-like ensuite with steam shower, soaker tub, Toto washlet, urinal, and dressing room with skylight. Lower level includes games room, entertainment room with kitchenette, gym, and walk-out to landscaped backyard. Resort-style saltwater pool, BBQ station, awnings, pool washroom with HVAC and secure access to city green space. Two-car garage with cedar doors, bike lift, and slatwall system. A rare opportunity to own an elegant, turnkey home in a prime location. (id:60365)
340 King Street E
East Gwillimbury, Ontario
Welcome To Mount Albert, Where Small-Town Charm Meets Modern Living! This Beautiful 3+1 Bedroom, 4-Bathroom Home Offers The Perfect Blend Of Comfort, Flexibility, And Investment Opportunity, All Set In One Of York Regions Most Beloved Family Communities. This Property Is Surrounded By Mature Trees With Established Gardens And Backs Directly Onto Protected Green Space, Ensuring Long-Term Privacy And Scenic Views With Nothing Ever To Be Built Behind You. Step Inside And Be Greeted By Soaring Ceilings, A Bright And Airy Layout, And Gleaming Hardwood Floors That Flow Throughout The Main Living Spaces. The Main Floor Boasts An Inviting Entryway, A Convenient Mudroom With Laundry, A 2-Pc Bath, And Direct Access To The Garage. The Heart Of The Home Is The Dining Room, Featuring A Gas Fireplace And Walk-Out To An Elevated Deck Overlooking The Treed Backyard Upstairs, The Primary Suite Is A True Retreat, Complete With A Walk-In Closet, 3-Pc Ensuite, And Abundant Natural Light Pouring In. Two Additional Bedrooms Offer Space For Family, Guests, Or A Home Office.The Finished Walk-Out Basement Provides Flexibility With The Potential To Be Transformed Into A In-Law Suite. With Its Private Entrance, Bathroom, And Spacious Living Area, Its Ideal For Multigenerational Living Or As An Income-Producing Unit.Beyond The Home Itself, The Location Is Second To None. From Your Front Porch, Watch The Kids Play At The Park Across The Road Or Take A Short Stroll To Nearby Schools, Shops, Trails, And All The Everyday Conveniences That Make Mount Albert So Desirable. Known For Its Close-Knit Community Feel, Mount Albert Offers The Perfect Balance Of Small-Town Warmth And Big-City Connectivity Being Close To Major Hwy's. Whether You're Looking For A Place To Grow Your Family Or A Peaceful Retreat This Home Truly Has It All. Backed By Green Space, Surrounded By Mature Trees, And Located In A Vibrant, Family-Friendly Community This Is More Than A House, It's A Lifestyle! (id:60365)
167 Terra Road
Vaughan, Ontario
Welcome to this charming and inviting 3-bedroom, 3-bathroom semi-detached home, nestled on a quiet street in a highly sought-after neighborhood. Step inside and discover a bright, open-concept layout with elegant hardwood floors that flow throughout. The heart of the home is the spacious eat-in kitchen, a culinary delight featuring stainless steel appliances and plenty of room for family meals and entertaining. A convenient separate entrance through the garage. Upstairs, you'll find three generously sized bedrooms, providing a comfortable retreat for the entire family. A standout feature is the professionally finished basement, which offers a versatile living space ideal for a media room, home office, or children's play area. Enjoy summer days in your private, fully-fenced backyard, an ideal space for outdoor dining and entertaining. With a fresh coat of paint and its prime location just minutes from major highways, transit, and top-rated schools, this home is completely move-in ready. It's the perfect place to start your next chapter. (id:60365)
48 John Button Boulevard
Markham, Ontario
Your next home is waiting! Located in the prestigious Buttonville community, one of the top school communities in Markham! Over 4000 sqft living space detached home sits on a premium lot with 146.89 feet deep! Brand new laminate floor! Fresh painting! Upgraded modern style kitchen, the skylight over the breakfast area! Imagine enjoying your meals in such a comfortable and luxurious atmosphere! The home features an expansive family room, complete with a fireplace and direct access to a large deck. A large bay window at the stairway overlooks the front yard, adding a touch of grandeur to the space. Fully finished basement featuring a stylish wet bar, providing additional space for entertainment and activities. Top ranked school surrounding, Buttonville Public School and Unionville High School! (id:60365)
107 Saint Francis Avenue
Vaughan, Ontario
Welcome To This Beautifully Recent Renovated 4 Bedroom Home, Offering 2789 Square Feet of Elegant Living. From The Moment You Arrive, You'll Notice The Brand New Door + Inviting Curb Appeal, Interlocking Stone Patio & Walkways. All New Hardwood Strip Flooring On 2nd + Main Floor. New Porcelain Flooring In Hallway + Kitchen . Gleaming Quartz Countertops In Kitchen, Large Centre Island, Upgraded Kitchen Cabinets, Stainless Steel Appliances , Over Looking Family Room + W/O To Patio. All Bathrooms Have Been Done With Creaser Stone countertops. 3 Bathrooms on 2nd Floor, Large Spacious Primary Bedroom with Sitting Area, Renovated 5pc Bath & Large Walk in Closet. Walk Out to Balcony from 4th Bedroom. Enjoy A Fully Finished Basement With Wet Bar + 3Pc Bath. Move In Ready!! Great Area To Raise A Family. Close To Church, Schools, Parks, Transit, Shopping, Hwy 400 & Much more. Shows Amazing!! (id:60365)
3 Bowers Court
Ajax, Ontario
Welcome Home! This beautiful two-storey home is perfectly situated on a quiet cul-de-sac, backing onto a park with no rear Neighbours. The large lot features an extra-long driveway (repaved 2025), a new large back deck (2023), and an inground pool with a new liner and concrete steps, surrounded by low-maintenance artificial turf. Inside, enjoy 3 spacious bedrooms, 2 fully renovated bathrooms, and a brand-new kitchen with custom maple cabinets with quartz counters.(stove & dishwasher 2023, fridge 2025). Additional upgrades include new floors, portlights, California shutters throughout, roof (2020), a Wi-Fi garage door opener (2025), windows (2021). Truly move-in ready, this home is perfect for family living and entertaining, indoors and out! (id:60365)
2549 Snow Knight Drive
Oshawa, Ontario
Discover Your Diamond Dream Home In Oshawa! Experience The Perfect Blend Of Luxury, Comfort, And Flexibility In This Stunning 4-Bedroom, 4-Bathroom Home, Thoughtfully Designed For Modern Family Living. Situated On A Premium 40' Ravine Lot, This Gem Features A Fully Finished Basement With A Separate Entrance And A Dedicated Workout Entry Ideal For A Rental Unit, Or Personal Gym. Enjoy Over $150,000 In Professional Landscaping That Transforms Both The Front And Backyard Into A Private Garden Oasis, Perfect For Entertaining Or Unwinding In Peace. Inside, The Custom Kitchen Is A Chefs Paradise With Premium Countertops, High-End Appliances, A Built-In Beverage Bar, And A Spacious Walk-In Pantry. Step Out Onto The Expansive, Beautifully Crafted Wide Deck With Custom Railing And Full Gazebo Enclosure, And Take In The Tranquil Ravine Views Your Retreat Right In The Heart Of The City. This Home Truly Has It All. Dont Miss This Rare Opportunity To Own A Masterpiece In One Of Oshawas Most Desirable Locations! (id:60365)
254 Confederation Drive
Toronto, Ontario
Don't miss out on the opportunity to own in the City! This stunning detached bungalow nestled in the desirable neighbourhood of Woburn, near the Scarborough Golf Club. This well-maintained home presents with 3 bedrooms, 2 full bathrooms and a fully finished large basement that has endless possibilities. This professionally landscaped property has a garden shed and a lot size of 43.5 X 120.97, with a walk out patio overlooking the backyard. Close to all amenities, public transit, schools and shopping. Great for commuters: minutes from the Guildwood GO Station and approximately 30 minutes to Toronto City Centre. This quite and mature neighbourhood boasts lots of green space, echoed by the tree lined and winding roads typical of the neighbourhood. Minutes from Cedar Ridge Park, that houses a restored mansion with a series of lush traditional gardens with scenic woods, vistas and walking trails. Extras: Large Windows, B/I Work Shop+ Wet Bar in Large Family Room. Most Windows/Doors replaced + Central Vacuum + Jacuzzi Bathroom Tub + Fully Finished Basement. Interlock Roofing System (installed 2010) 35 years Warranty remaining. HVAC replaced (2017) (id:60365)
112 Mason Boulevard
Toronto, Ontario
Welcome to 112 Mason Boulevard, a beautifully updated residence set on a generous 50 x 145 foot west-facing lot in the prestigious Cricket Club community. This home offers a rare blend of stylish living, exceptional lot size, and future building potential in one of Toronto's most sought-after neighbourhoods. Inside, the home has been thoughtfully renovated with quality finishes throughout. The main floor features a sun-filled family room, a dedicated office/den, and elegant hardwood floors that carry through the principal rooms. At the heart of the home is a sleek, modern kitchen with custom cabinetry, high-end appliances, and ample workspace perfect for everyday living and entertaining alike. The spacious primary bedroom includes a luxurious ensuite, offering a private and serene retreat.The professionally landscaped gardens enhance the homes curb appeal and provide a tranquil outdoor setting, ideal for both relaxation and entertaining. A private drive offers convenient parking in a neighbourhood where space is at a premium. Located in the coveted Cricket Club area, this home is surrounded by mature trees, top-ranked public and private schools, and within walking distance to the Yonge Street corridor, transit, shops, restaurants, and the prestigious Toronto Cricket Skating and Curling Club. The area is known for its strong sense of community, quiet streets, and proximity to both downtown and highway access, making it ideal for families and professionals alike.Whether you're looking to move in and enjoy or build your dream home, 112 Mason Blvd is a rare opportunity to own in one of Torontos most desirable enclaves. (id:60365)
11 Seaton Drive
Aurora, Ontario
Welcome to this beautifully maintained 3-bed, 2-bath back-split home, perfectly situated in the prestigious Aurora Highlands neighborhood on a spacious 65 x 110 ft lot. This home offers a seamless blend of modern luxury and family-friendly living. Featuring a newly renovated, open-concept kitchen with quartz countertops and sleek cabinetry, its the perfect space for hosting and entertaining.The expansive lower level provides the ultimate space for recreation, entertainment, and family gatherings, ideal for creating lasting memories with loved ones, Also useful as a home office. With top-rated schools, parks, and local amenities just a short walk away, this property offers the convenience of city living in a serene suburban setting.Dont miss this exceptional opportunity to enjoy 3 bedrooms, 2 bathrooms, and a lifestyle of luxury, comfort, and peace in the heart of Aurora Highlands. **EXTRAS** All Existing Appliances Including Fridge, Stove, Dishwasher, Washer, And Dryer. All Existing Electric Light Fixtures And All Window Coverings. (id:60365)
197 Mccaffrey Road
Newmarket, Ontario
Welcome to 197 McCaffrey Rd, an immaculate and meticulously maintained home in wonderful sought-after Glenway Estates. Featuring a stunning main floor with hardwood throughout, fantastic main floor office, separate dining room, open-concept modern kitchen and Living area with gas fireplace and walk out to backyard Oasis(and no neighbours behind!). Large family room with gas fireplace, oversized master with his and hers walk-in closets and gorgeous 4 piece ensuite. good sized bedrooms all with closet organizers. Ideal location mere steps to a park/playground and Crossland Public School and short drive to Upper Canada mall, 400, 404 and GO. (id:60365)


