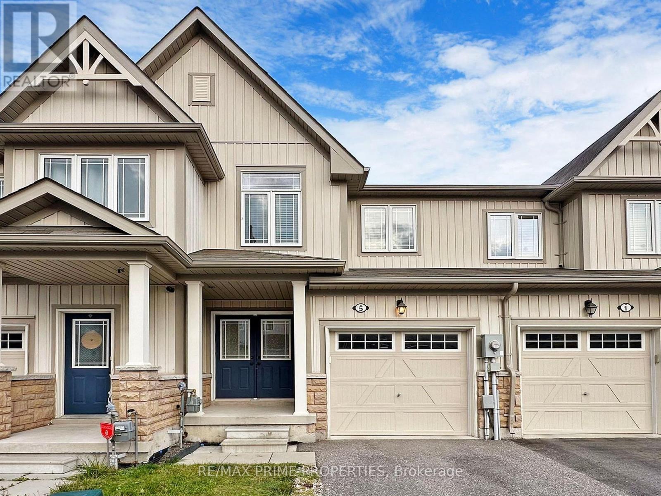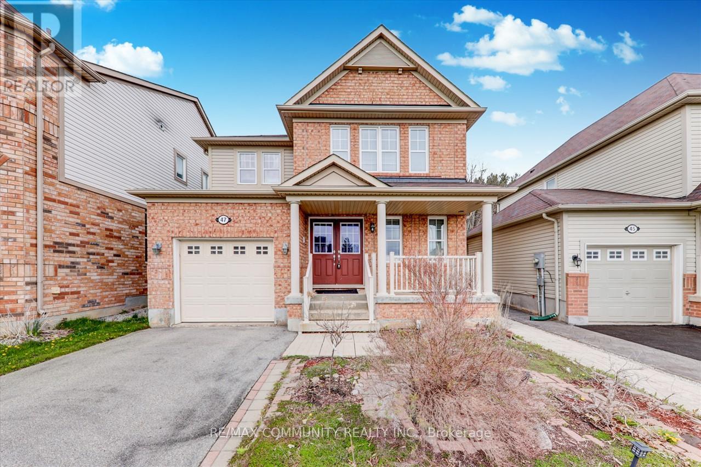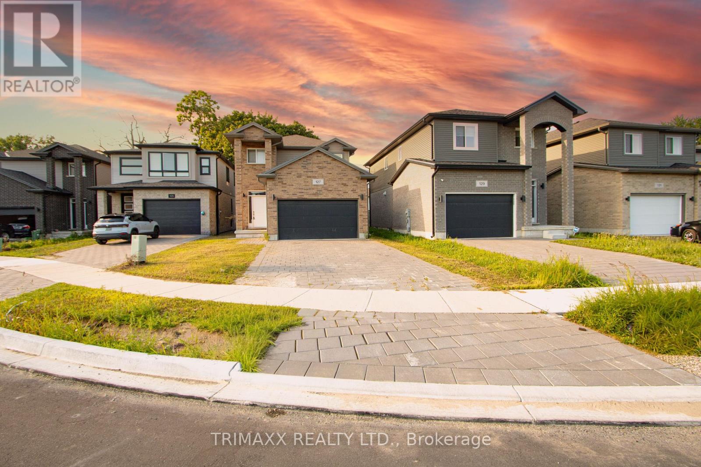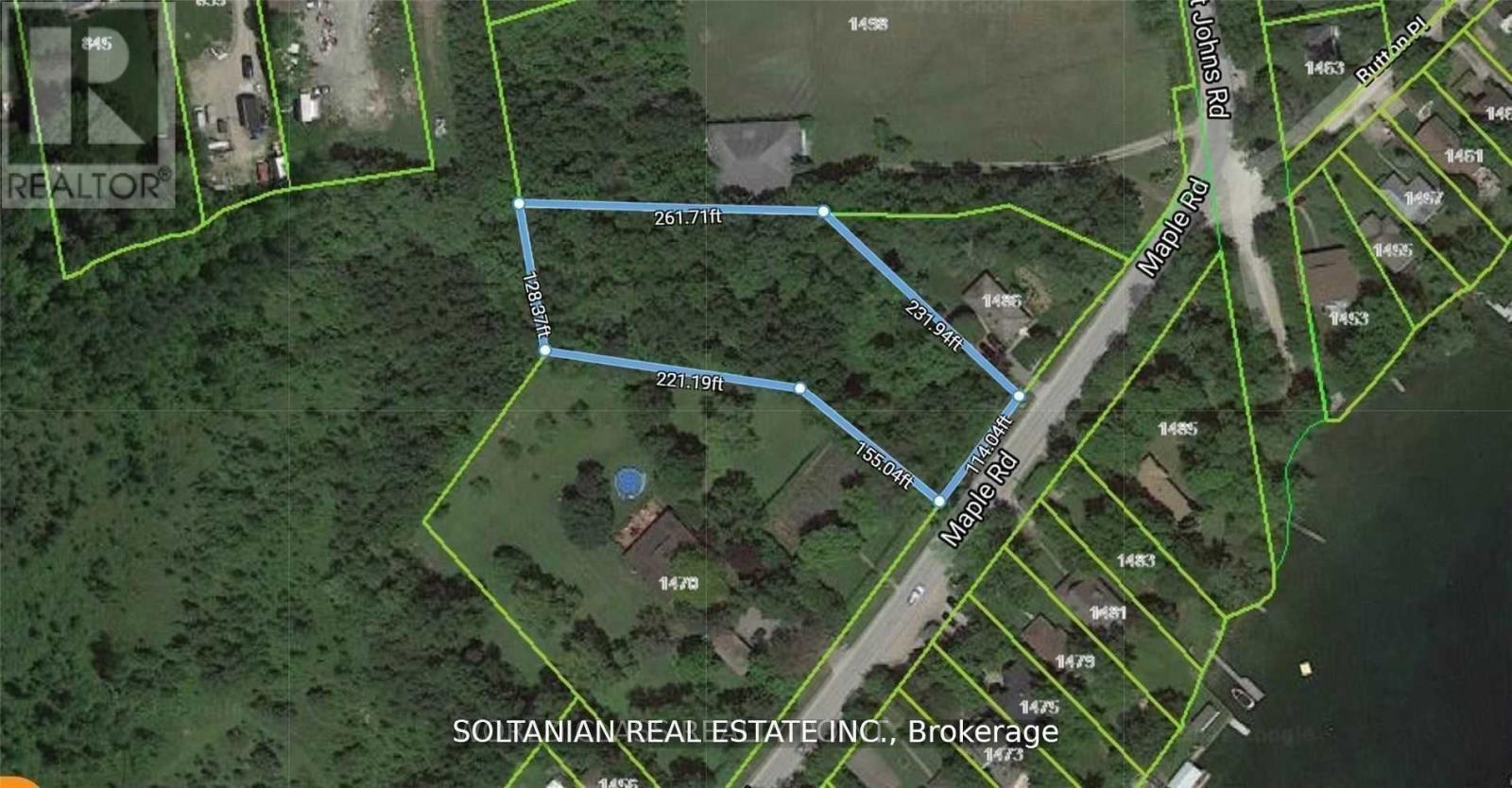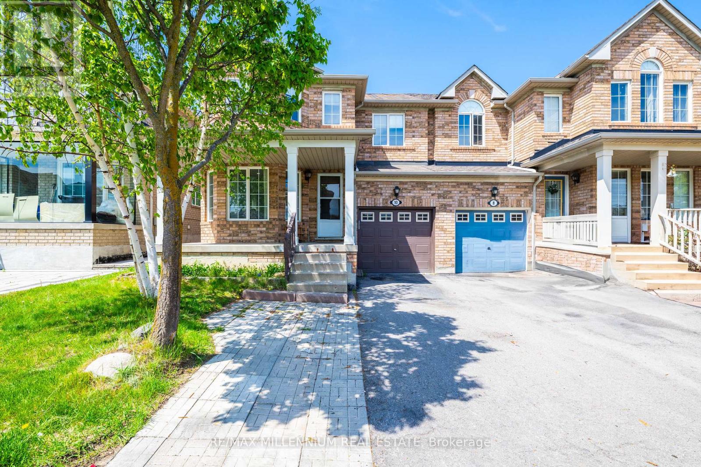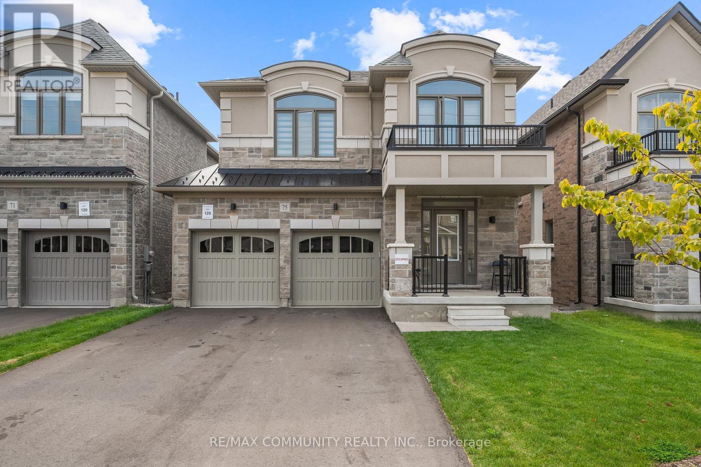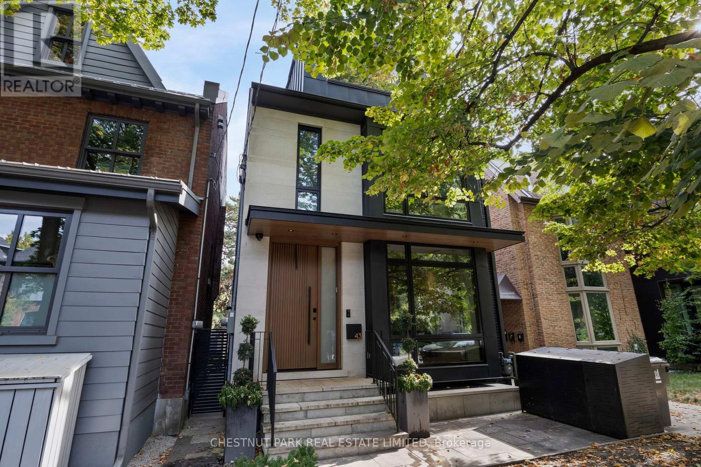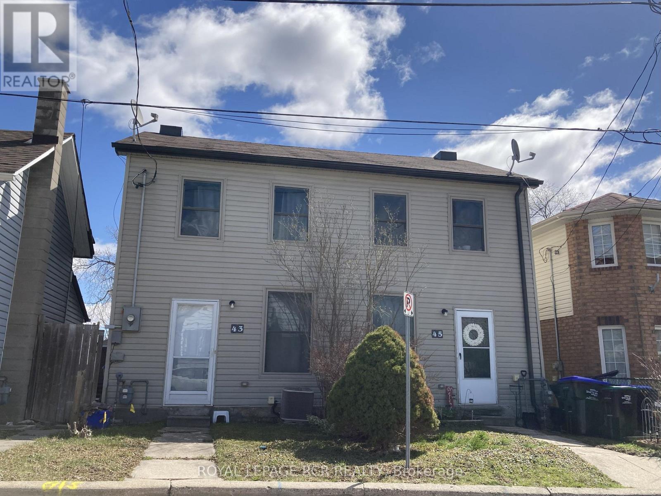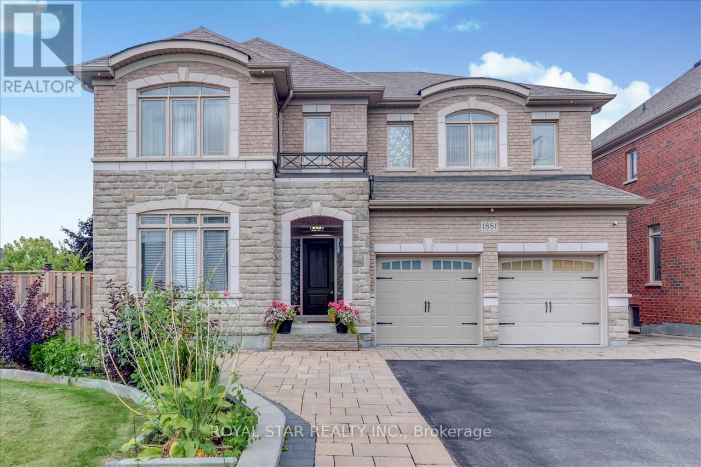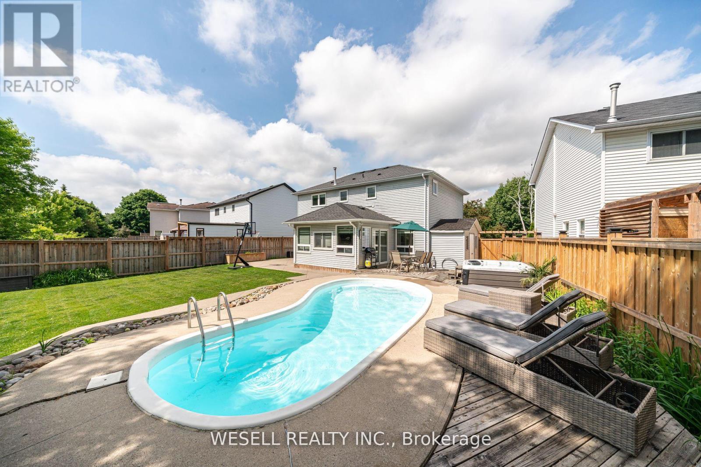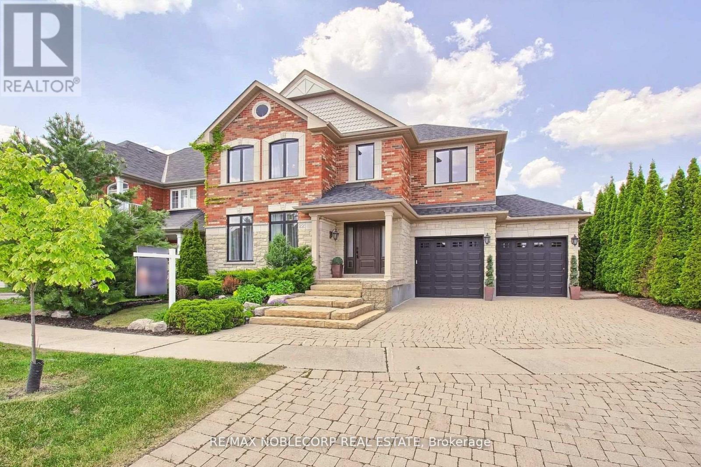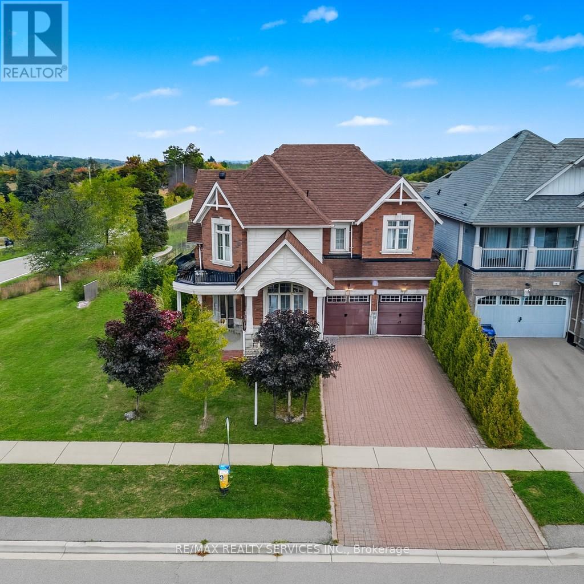5 Dykstra Lane
Clarington, Ontario
Gorgeous and Superbly maintained, Move-In Ready Townhouse In A Family Friendly Neighbourhood. Open Concept Main Floor With Large Kitchen, Living Room & Breakfast Area With Walk-Out To Back Yard. Conveniently Located Just A Short Distance To All Amenities, Schools and Big Box Stores. Highly Sought After New Community Along Green Road Built By Kaitlin Homes. Huge Master Bedroom With 4 Pc Ensuite And Walk-In Closet. Beautiful Hardwood Staircase., Open Concept Main Floor, Prof Finished Basement with 3Pcs Bath. POTL Fees $111.32.**EXTRAS** Professionally Finished Basement W/ Fireplace And 3Pc Bath. Stainless Steel Fridge, Gas Stove, Built-In Dishwasher, Washer &Dryer, All Elf's and Window Coverings. Rare 3.5 baths and attached (id:60365)
47 Ferris Lane
New Tecumseth, Ontario
Located just minutes from all major amenities and walking distance to the school and parks, this home truly is one of a kind! Make the backyard your own private oasis, with NO neighbours behind you! This home boasts gorgeous blonde hardwood flooring throughout the entire house! The Large Kitchen features, Stainless Steel Appliances, Under Cabinet Lighting, Large Centre Island and a Breakfast Area that allows you to walk right out to the backyard. The large primary bedroom features a Walk-In Closet and 4 Piece Ensuite. The basement is unfinished and awaiting your personal touches! Don't miss out on this one! (id:60365)
127 Marconi Court
London East, Ontario
Discover this stunning, open-concept home boasting over 1,800 sq ft of thoughtfully designed living space. The main level showcases a stylish, upgraded kitchen equipped with sleek quartz countertops, stainless steel appliances, and a generously sized pantry for ample storage. Upstairs, the primary suite offers a private 3-piece ensuite, while three additional bedrooms share a contemporary 3-piece bathroom. The unfinished basement is a blank canvas, ready for your personal touch. Ideally situated close to HWY 401, Argyle Mall, and Clarke Road Secondary School, this home offers convenience and access to fantastic amenities. (id:60365)
1472 Maple Road W
Innisfil, Ontario
GREAT LOCATION, RARE FIND 1.3 ACRES LOT ON A WATER VIEW LAND. READY TO BUILD YOUR DREAM CUSTOMHOUSE. 0.5 ACREA ZONED RESIDENTIAL ALLOWING BUILDING YOUR UNIQUE HOUSE WHILE PROVIDING A DEEP &PRIVATE LOT FILLED WITH MATURE TREES. SOUROUNDED WITH MANY LUXURIES HOUSE, ALL THE UTILITESSERVISES ARE AVAILABLE ON THE ROAD. SITUATE YOUR CUSTOM FAMILY HOME IN A COTTAGE-LIKE WATERFRONT NEIGHBOURHOOD. CLOSE TO THE PROPOSED GO STATION, GOLF COURS, PUBLIC BEACH ACCESS, & PARK. (id:60365)
10 Mainland Crescent E
Vaughan, Ontario
Attention!!Home buyers your wait is over. A real Showstopper home with great features ideally located in the most desirable community close to Vaughan Hospital, wonderland and Vaughan Mills with easy access to Hwys. All amenities close by. It has recently finished basement for which is Great for rental income potential or use as In-lawsuit. It's recently painted and many upgrades done. Priced to sell quick. Must view asap as it may not last long !! (id:60365)
75 Ed Ewert Avenue
Clarington, Ontario
Welcome to this modern Treasure Hill home in the heart of Newcastle Clarington, one of the most desirable and fast-growing communities. This less than 2-year-old detached home offers 4 spacious bedrooms, 4 bathrooms, and a bright open-concept main floor with soaring 9-footceilings. The stylish kitchen is finished with quartz countertops and a sleek contemporary design that flows seamlessly into the family room, making it the perfect space for gatherings. Engineered laminate flooring, oak staircase, and oversized windows bring warmth and natural light throughout. The walkout basement provides endless potential for customization, while the double car garage with parking for 6 ensures convenience for the entire family. Located in a family-friendly neighbourhood just minutes from highways, GO Station, schools, parks, and shopping. This property is a must sell and an incredible opportunity for buyers ready to make a move. (id:60365)
43 Summerhill Avenue
Toronto, Ontario
Fabulous, custom, and sophisticated Midtown home in Summerhill! This stunning residence offers stylish living throughout featuring hardwood floors and floor-to-ceiling windows. The main floor includes a powder room and an open-concept kitchen equipped with a built-in banquette, a centre island that doubles as a breakfast bar, and top-of-the-line appliances. A walk-through pantry complete with built-in cupboards and a sink connects the kitchen to the dining room. The main-floor family room opens onto a private garden, which leads to a heated double garage with an EV charger, accessible via a laneway. Upstairs, you will find three spacious bedrooms, each with its own ensuite and walk-in closet featuring built-ins. The luxurious primary suite offers a walk-in closet with custom built-ins, additional wall-to-wall closets, and a 5-piece spa-like ensuite with a custom Toto toilet and steam bath. The second-floor laundry room is equipped with a front-load washer and dryer, laundry sink, and built-in cupboards. The third floor is truly magical, featuring a versatile great room perfect as a custom gym or entertaining space, with a walkout to a large rooftop deck offering stunning city views. Also on this level: a bedroom and a 3-piece semi-ensuite. The lower level includes a state-of-the-art theatre room, wet bar, 3-piece semi-ensuite, and an additional bedroom with a walk-in closet. This home is fully automated with a Control4 System managing lighting and window coverings. Enjoy proximity to TTC, top private and public schools, fabulous restaurants, food and fashion shopping, and parks. This is your perfect home in the most ideal location! (id:60365)
43-45 Drury Street
Bradford West Gwillimbury, Ontario
Side by side legal duplex plus an additional auxiliary dwelling grandfathered in with its own address (40 Thomas St.). Auxiliary dwelling used to be a detached garage and currently vacant. Units function as two semi detached houses and metered separately. Both units are tenanted with A++ tenants willing to stay. Detached unit is being sold 'as-is', tenant vacated in September. 6 parking spots, live in one, rent the other or rent them all. Rent roll and upgrades attached. (id:60365)
1881 Pine Grove Avenue
Pickering, Ontario
Welcome to this magnificent custom build Home close to 4400 Sq. Ft. living space, In The Highly Desirable Neighborhood Of Highbush, best area of Pickering to live, and raise your kids. Bright and Sun filled, Hardwood Floor through out & Crown Molding , Main Floor Equipped With Separate Family, Living and Dining Room, Pot light throughout ,Modern Kitchen With Centre Island, Backsplash, Walkout To The large Private Fenced Backyard. Upper Floor Has 4 Spacious Bedrooms Including A Primary With 5 Piece Ensuite & Walk In Closets. second floor laundry for convenient use, Fully Finished Basement With separate walk up entrance, good for extended family or can be rented for extra income. Just Mins From Rouge National Urban Park & Orchard Trail, Twin river Walking & Biking Trails. Conveniently Located in demand area of Pickering just east of Toronto, Near Rouge Hill Go Station & 401, Shopping & Other Amenities Nearby. (id:60365)
1879 Ashwood Avenue
Innisfil, Ontario
Welcome to your dream home! Nestled on a oversized lot in a desirable Innisfil neighbourhood, steps to elementary and high schools this beautifully upgraded 3-bedroom detached home offers the perfect blend of style, space, and functionality inside and out. Step inside to discover a chef-inspired kitchen featuring an impressive 11-foot custom island with built-in microwave, premium finishes, and a custom walk-through pantry complete with a coffee bar - perfect for morning routines and entertaining alike. The main floor boasts elegant custom built-in cabinetry in both the living room and mud room, adding smart storage and timeless charm. Upstairs, enjoy the convenience of second-floor laundry and three generously sized bedrooms, ideal for families or guests. Primary bedroom includes a custom walk in closet with ample storage.The fully finished basement offers versatile living with a spacious recreation room, dedicated office, gym (convertible to a 4th bedroom), additional bathroom, and ample storage space perfect for growing families or work-from-home needs. Outside, your personal retreat awaits. The backyard oasis is a true showstopper with a heated saltwater pool, relaxing hot tub, mature landscaping, fire pit, and space to entertain or unwind in total privacy. Just minutes to Lake Simcoe and private beaches! Don't miss your chance to own this rare gem in Innisfil where luxury meets lifestyle! Book your private showing today and experience the magic of this one-of-a-kind home! (id:60365)
22 Escapade Drive
Richmond Hill, Ontario
This Beautiful, Bright, Well-Maintained, Luxurious Home On Approximately 1/3 1/3-acre lot Backing Onto Jefferson Forest Ravine is One Of A Kind. Located In A Quiet Enclave Of Executive Homes On An Premium Estate Lot. Unbelievable View Of Ravine From Anywhere In Home. New Roof, New Furnace, and New Windows. Gourmet Kitchen With Almost All S/S Bosh Appliances, A Walk-In Pantry, Granite Countertops With A Large Bright Breakfast Area That Leads To Your Backyard Oasis. Finished Basement With Sauna, Bar, and Recreation Room. 9' Ceilings, Stained, Refurbished Hardwood Floors. Multitude Of Potential for Additions. Pot Lights Throughout. In-ground Sprinkler System. This Home Is Ideally Suitable For Grand Entertaining. Direct Access To The Garage That Has 2 Modern Garage Doors And Remotes. This Is The Home That You Have Been Waiting For, A must-see with Spectacular Upgrades And Too Much To list. *** Please note the Home is No Longer staged. *** Landscaping of Garden in Progress*** * EXTRA Fridge, Stove & Microwave, Built-in Dishwasher, Washer, Dryer, All Electric Light Fixtures, All Window Coverings, 2 Garage Door Openers, Central Vac. (id:60365)
2 Kennedy Boulevard
New Tecumseth, Ontario
Executive Corner-Lot Detached Home Boasting Over 3,100 Sq. Ft. Above Grade With a Walk-Out Basement in the Heart of Alliston's Prestigious Treetops Community. Double-Door Entry and 9 Ft Ceilings Open to a Bright Living and Dining Area Filled With Natural Sunlight, Along With a Main Floor Den/Office. The Updated Kitchen Features a Center Island and Spacious Breakfast Area, Overlooking a Cozy Family Room With Backyard Views. Upstairs Offers 4 Generous Bedrooms and 3 Full Bathrooms, Including a Large Primary Bedroom. Recently Upgraded Light Fixtures (2025) Add a Modern Touch. The Walk-Out Basement With Large Windows Is Ready to Be Finished for Personal Use or as a Potential Second Dwelling. Located in the Sought-After Treetops Master-Planned Community, Residents Enjoy 7+ KM of Walking and Biking Trails, a 7-Acre Park With Splash Pads, and Close Proximity to Top-Rated Schools, Shopping, and Recreation. A Few Minutes Drive to Nottawasaga Inn Resort and Woodington Lake Golf Club, and Easy Access to Hwy 400 and Bradford Go Station for Seamless Commuting. (id:60365)

