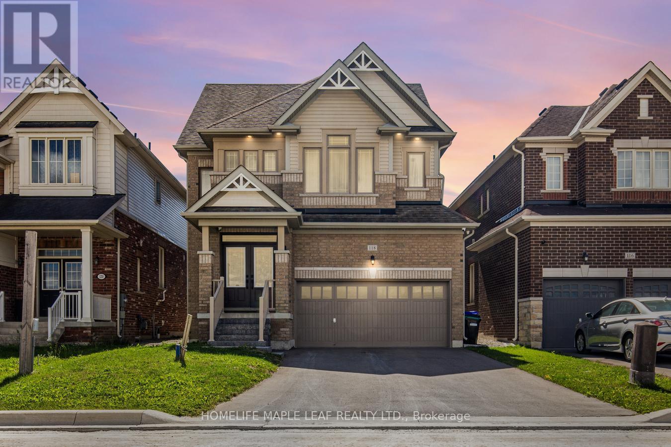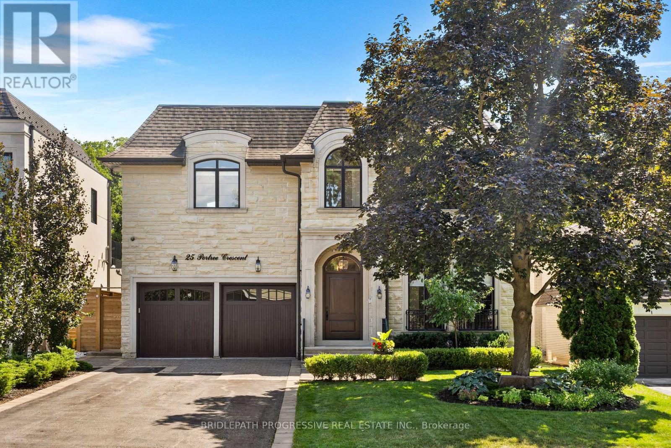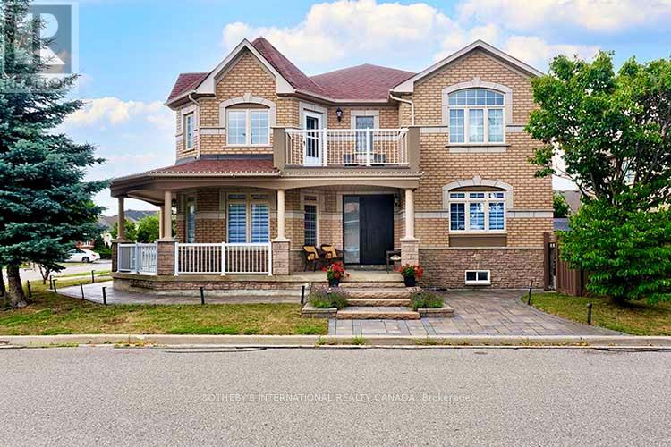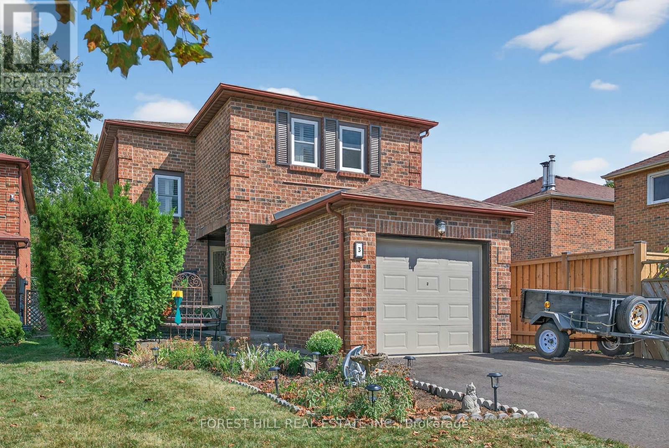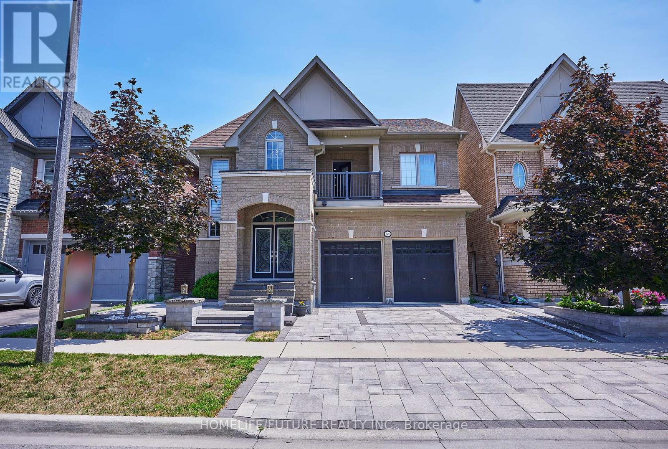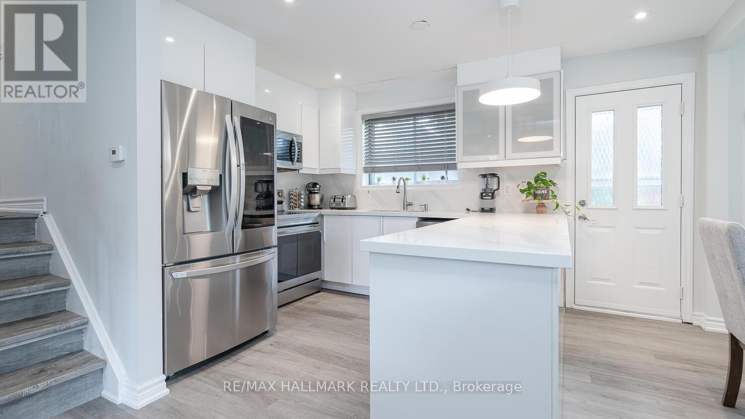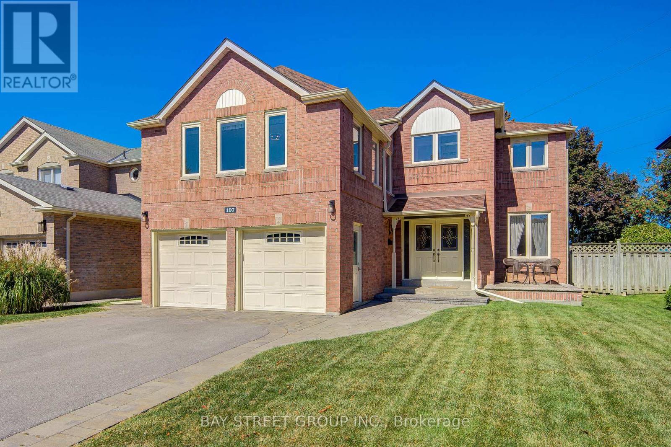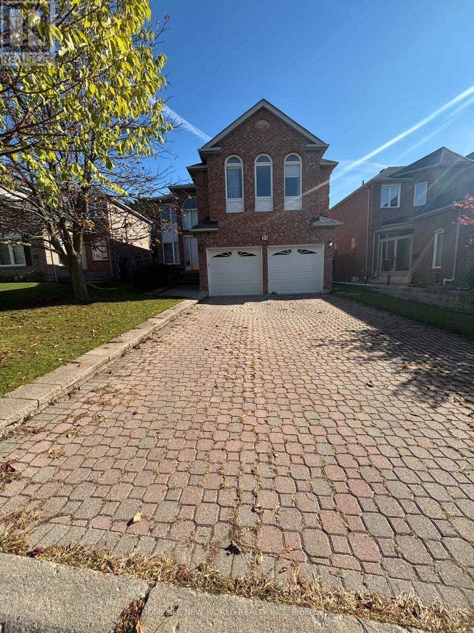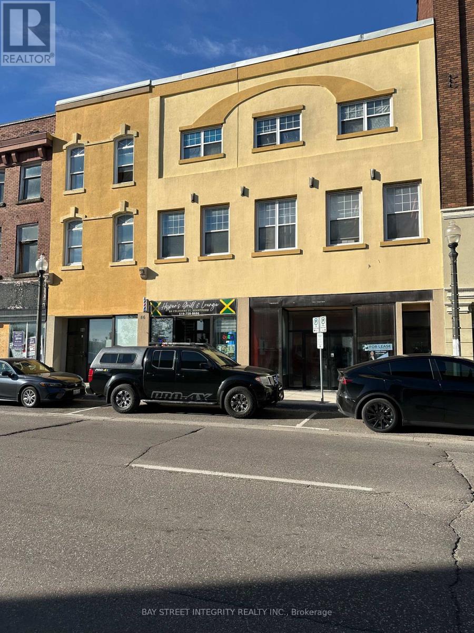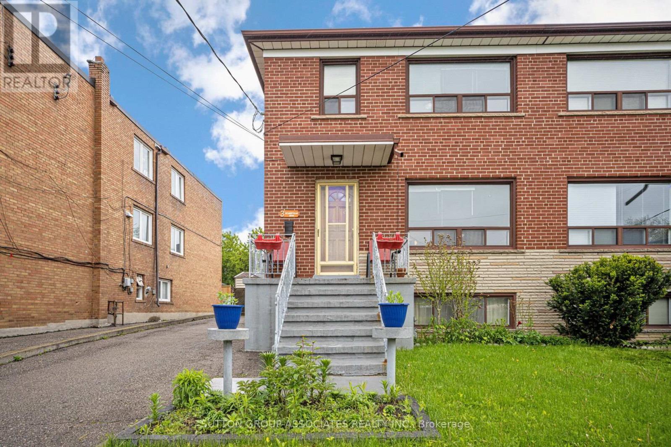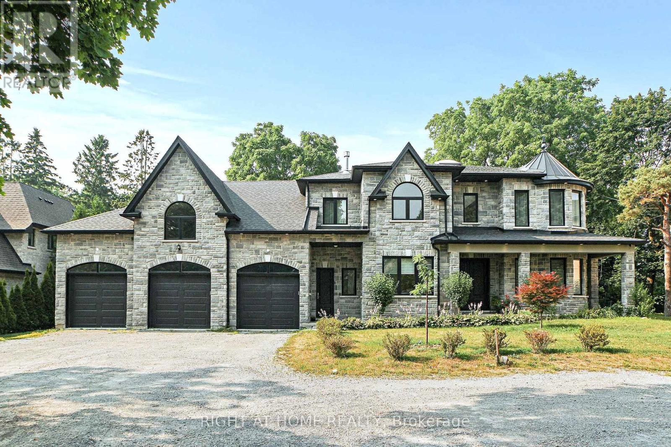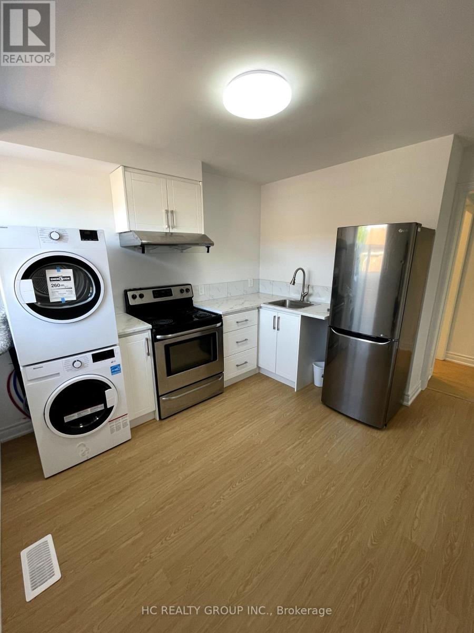118 Lorne Thomas Place
New Tecumseth, Ontario
Welcome to 118 Lorne Thomas Place, New Tecumseth. It is a gorgeous detached 3-story house 5 bed, 4 washroom with 2 car garage Brookfield model home available in the prestigious treetops community.!! It has elegant stained hardwood floor on the main level and upper hallway, pot lights. A cozy gas fireplace granite kitchen countertops, stainless steel appliances and much more. This house provides comfort and convenience. This location is just 2 min from school, 10 min to Honda Plant, 5 min to Walmart and 2 mins from Highway 89. Don't miss out this opportunity. Must look it. (id:60365)
25 Portree Crescent
Markham, Ontario
Stunning custom-built luxury residence on a 55 x 120 lot with over 4,200 sq.ft. plus a fully finished walk-out basement. Exceptional craftsmanship throughout with premium finishes, coffered ceilings, and designer fixtures. Gourmet chefs kitchen with quartz countertops, waterfall island, Sub-Zero fridge, Wolf range, Miele coffee maker, and dual Bosch dishwashers. Open family room with custom cabinetry, gas fireplace, and built-in entertainment system. Formal dining with Restoration Hardware chandelier and Hunter-Douglas powered blinds. Four spacious bedrooms each with ensuite baths and walk-in closets. Primary features private balcony, spa-like ensuite with steam shower, soaker tub, Toto washlet, urinal, and dressing room with skylight. Lower level includes games room, entertainment room with kitchenette, gym, and walk-out to landscaped backyard. Resort-style saltwater pool, BBQ station, awnings, pool washroom with HVAC and secure access to city green space. Two-car garage with cedar doors, bike lift, and slatwall system. A rare opportunity to own an elegant, turnkey home in a prime location. (id:60365)
107 Saint Francis Avenue
Vaughan, Ontario
Welcome To This Beautifully Recent Renovated 4 Bedroom Home, Offering 2789 Square Feet of Elegant Living. From The Moment You Arrive, You'll Notice The Brand New Door + Inviting Curb Appeal, Interlocking Stone Patio & Walkways. All New Hardwood Strip Flooring On 2nd + Main Floor. New Porcelain Flooring In Hallway + Kitchen . Gleaming Quartz Countertops In Kitchen, Large Centre Island, Upgraded Kitchen Cabinets, Stainless Steel Appliances , Over Looking Family Room + W/O To Patio. All Bathrooms Have Been Done With Creaser Stone countertops. 3 Bathrooms on 2nd Floor, Large Spacious Primary Bedroom with Sitting Area, Renovated 5pc Bath & Large Walk in Closet. Walk Out to Balcony from 4th Bedroom. Enjoy A Fully Finished Basement With Wet Bar + 3Pc Bath. Move In Ready!! Great Area To Raise A Family. Close To Church, Schools, Parks, Transit, Shopping, Hwy 400 & Much more. Shows Amazing!! (id:60365)
3 Bowers Court
Ajax, Ontario
Welcome Home! This beautiful two-storey home is perfectly situated on a quiet cul-de-sac, backing onto a park with no rear Neighbours. The large lot features an extra-long driveway (repaved 2025), a new large back deck (2023), and an inground pool with a new liner and concrete steps, surrounded by low-maintenance artificial turf. Inside, enjoy 3 spacious bedrooms, 2 fully renovated bathrooms, and a brand-new kitchen with custom maple cabinets with quartz counters.(stove & dishwasher 2023, fridge 2025). Additional upgrades include new floors, portlights, California shutters throughout, roof (2020), a Wi-Fi garage door opener (2025), windows (2021). Truly move-in ready, this home is perfect for family living and entertaining, indoors and out! (id:60365)
2549 Snow Knight Drive
Oshawa, Ontario
Discover Your Diamond Dream Home In Oshawa! Experience The Perfect Blend Of Luxury, Comfort, And Flexibility In This Stunning 4-Bedroom, 4-Bathroom Home, Thoughtfully Designed For Modern Family Living. Situated On A Premium 40' Ravine Lot, This Gem Features A Fully Finished Basement With A Separate Entrance And A Dedicated Workout Entry Ideal For A Rental Unit, Or Personal Gym. Enjoy Over $150,000 In Professional Landscaping That Transforms Both The Front And Backyard Into A Private Garden Oasis, Perfect For Entertaining Or Unwinding In Peace. Inside, The Custom Kitchen Is A Chefs Paradise With Premium Countertops, High-End Appliances, A Built-In Beverage Bar, And A Spacious Walk-In Pantry. Step Out Onto The Expansive, Beautifully Crafted Wide Deck With Custom Railing And Full Gazebo Enclosure, And Take In The Tranquil Ravine Views Your Retreat Right In The Heart Of The City. This Home Truly Has It All. Dont Miss This Rare Opportunity To Own A Masterpiece In One Of Oshawas Most Desirable Locations! (id:60365)
11 Seaton Drive
Aurora, Ontario
Welcome to this beautifully maintained 3-bed, 2-bath back-split home, perfectly situated in the prestigious Aurora Highlands neighborhood on a spacious 65 x 110 ft lot. This home offers a seamless blend of modern luxury and family-friendly living. Featuring a newly renovated, open-concept kitchen with quartz countertops and sleek cabinetry, its the perfect space for hosting and entertaining.The expansive lower level provides the ultimate space for recreation, entertainment, and family gatherings, ideal for creating lasting memories with loved ones, Also useful as a home office. With top-rated schools, parks, and local amenities just a short walk away, this property offers the convenience of city living in a serene suburban setting.Dont miss this exceptional opportunity to enjoy 3 bedrooms, 2 bathrooms, and a lifestyle of luxury, comfort, and peace in the heart of Aurora Highlands. **EXTRAS** All Existing Appliances Including Fridge, Stove, Dishwasher, Washer, And Dryer. All Existing Electric Light Fixtures And All Window Coverings. (id:60365)
197 Mccaffrey Road
Newmarket, Ontario
Welcome to 197 McCaffrey Rd, an immaculate and meticulously maintained home in wonderful sought-after Glenway Estates. Featuring a stunning main floor with hardwood throughout, fantastic main floor office, separate dining room, open-concept modern kitchen and Living area with gas fireplace and walk out to backyard Oasis(and no neighbours behind!). Large family room with gas fireplace, oversized master with his and hers walk-in closets and gorgeous 4 piece ensuite. good sized bedrooms all with closet organizers. Ideal location mere steps to a park/playground and Crossland Public School and short drive to Upper Canada mall, 400, 404 and GO. (id:60365)
25 Westmoreland Court
Markham, Ontario
Discover this classic, clean, and elegant executive dream home offering approximately 4,500 square feet of beautifully finished living space. Nestled on a quiet cul-de-sac, this property is enhanced with upscale features and sophisticated touches throughout.The interior boasts gleaming bamboo floors, pot lights, and upgraded light fixtures. With two distinct family rooms, including a unique loft-style space, and two cozy fireplaces, this home offers both grand and intimate settings. The professionally finished basement is an entertainer's delight, complete with a stylish wet bar.Curb appeal is evident with an interlocked driveway and extensive professional landscaping. The backyard is a private oasis, featuring a walk-out to a gorgeous patio perfect for summer gatherings. All this, finished with designer-selected neutral paint and Hunter Douglas-style window coverings, makes this home truly move-in ready.Located in the high-demand Unionville High School district with convenient access to Highways 404 and 407. This is a "wow" home that must be seen to be believed. Schedule your private viewing today! (id:60365)
88 Colborne Street
Brantford, Ontario
Commercial Units For Both Retail/Office Space Purposes. Strategically Situated At Main Entrance Of A New Residential Community Surrounded By Apartment Buildings.Rent is Gross utilities on top, Lease Unit Available for an excellent price in a superb location, close to all Hwy 403, Shopping Malls/Plaza Close To Hwy 403,Shopping & All Amenities. (id:60365)
3 Stanstead Drive
Toronto, Ontario
Proudly owned by the same family for over 55 years, this charming all brick 3 bedroom semi-detached home is located in the desirable Bathurst Manor neighbourhood. Carpet-free and recently painted (May 2025), it offers a bright and welcoming layout. The second floor boasts original hardwood floors (sanded and varnished July 2024), while the living room and dining areas feature modern laminate flooring. Enjoy a generous backyard, perfect for family gatherings and entertaining. A separate side entrance leads to basement, offering great potential. Conveniently located just steps from the TTC, this home combines comfort, character and accessibility. (id:60365)
250 Church Street
Markham, Ontario
Spectacular Custom Built Luxury Home In prestigious Old Markham Village Community. Premium pie-shaped lot. Open Concept Main Flr W/10 Ft Ceilings, Beautiful Kitchen W/Oversized Island, Breakfast area and a lot of cabinets. Overlooking The Sprawling Great Room. Spacious primary bedroom with access to a rooftop patio, skylight and an adjacent Den that can be used as an office or baby room. The second primary bedroom can be converted into a nanny or in-law suite with full kitchen amenities. Main floor bedroom can be used as an office w/separate entrance. Huge 4cars drive through garage. Main floor Solarium w/Heated Pool W/Ozone 2 System. 4-stop elevator rough-in mechanical rm rough. It spacked for a Graraventa Elevator. Huge 10 ft Walk-Up Basement w/4-pc rough-in. 3 skylights (id:60365)
Upper - 48 Torrens Avenue
Toronto, Ontario
Brand-new second-floor one room with private entrance in a fully renovated home. Features include a modern brand new shared kitchen & washroom, brand-new washer/dryer, and updated finishes. Only 14 minutes walk (3 minutes by car) to Centennial College Story Arts Centre, with direct bus access and easy DVP commute. Steps to community centre, pool, gym, supermarket, bank, McDonalds, and restaurants. Looking for clean individuals. (id:60365)

