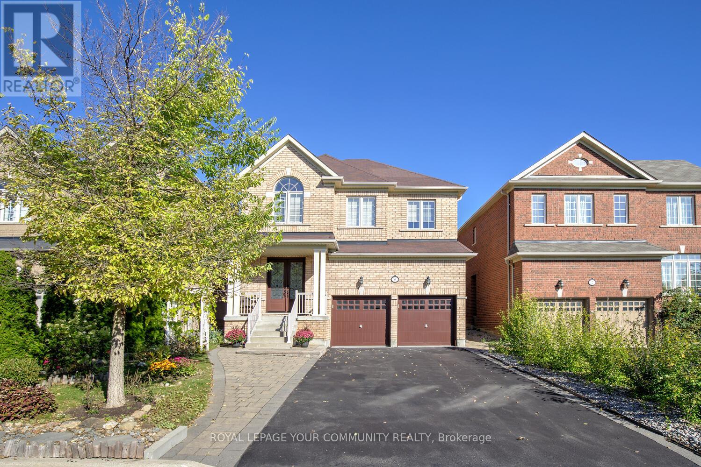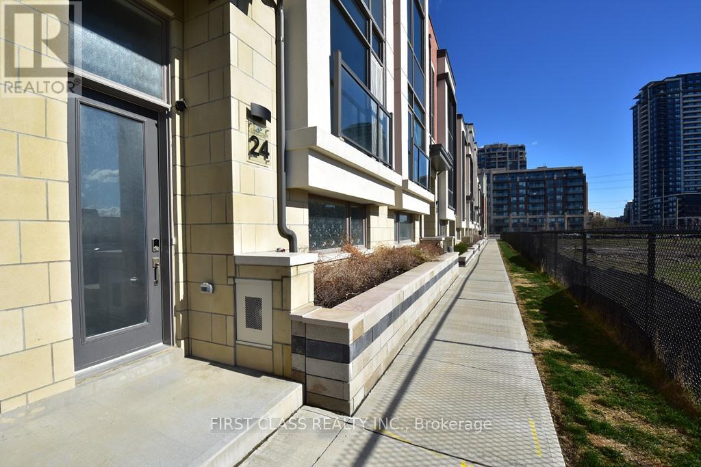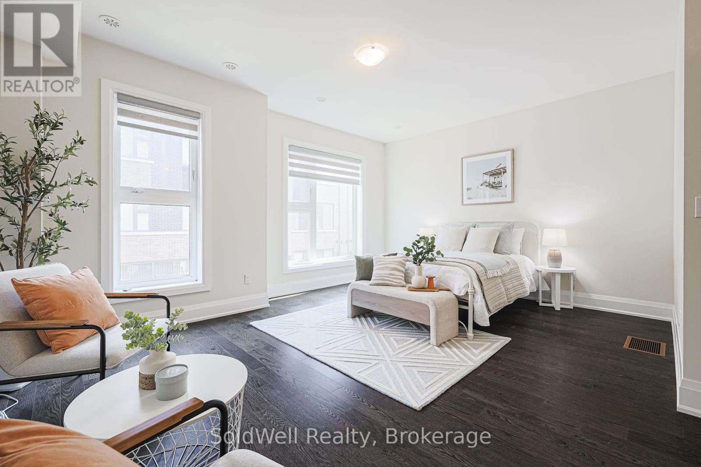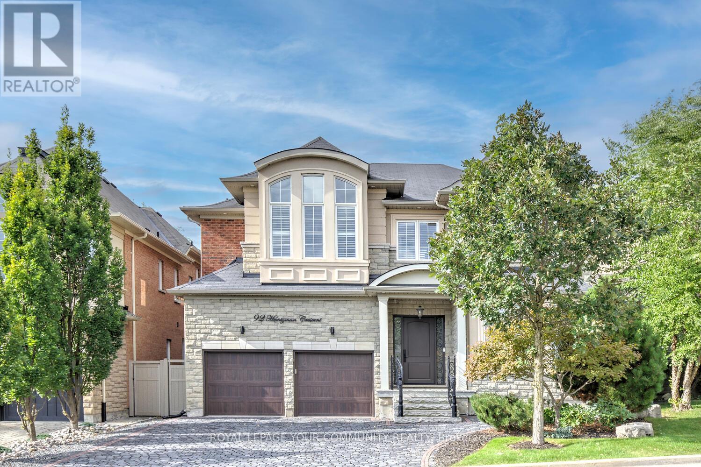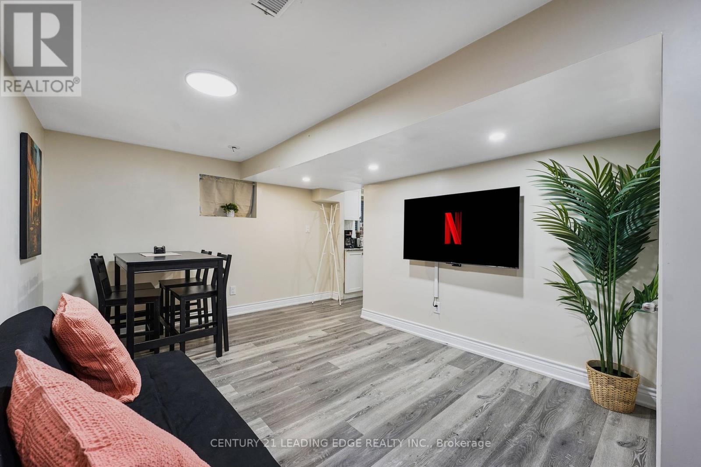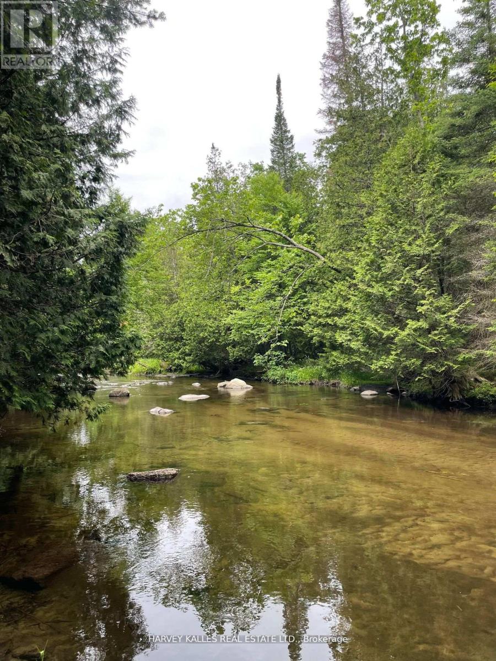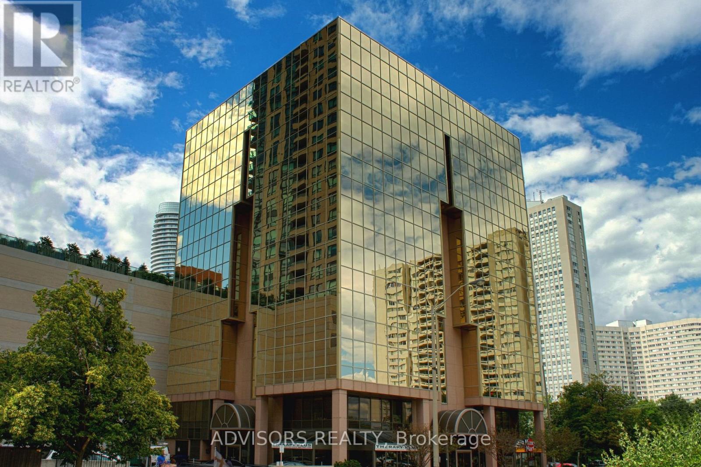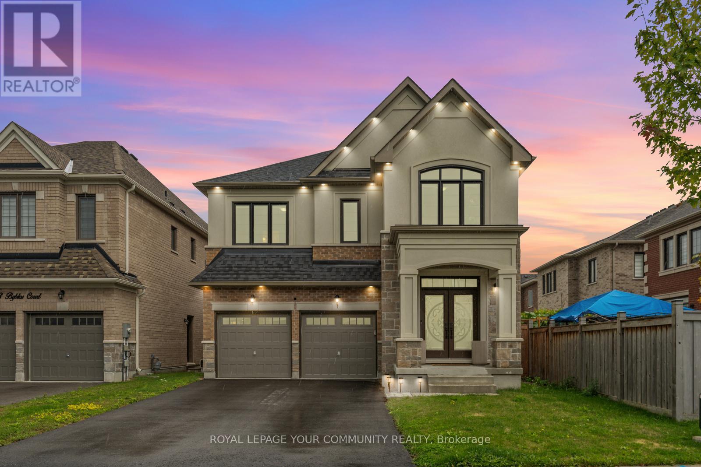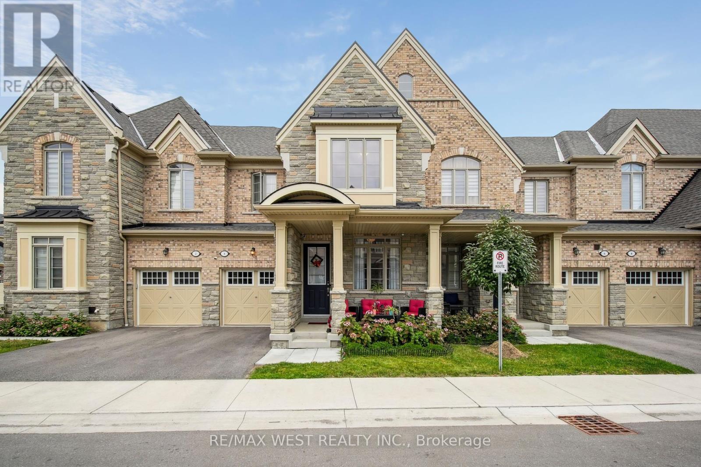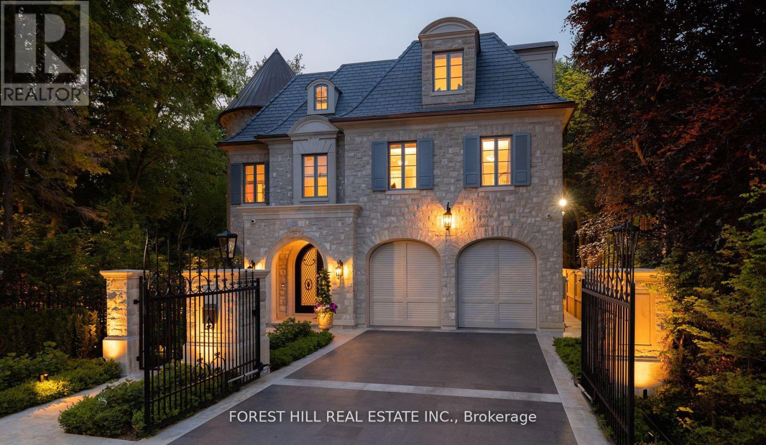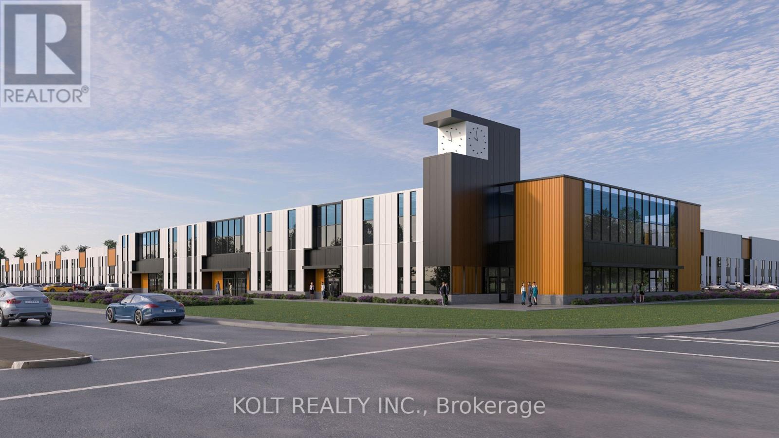6 Halo Court
Vaughan, Ontario
Rare 5+1 Bedroom Home in Prestigious Patterson! Finished Basement! Prime Location! Welcome home to 6 Halo Court! Located on a quiet court with no sidewalk - parks 6 cars total, fronting directly onto scenic trails and a pond. Walk to 2 GO Stations, top-rated schools, parks, shops, and close to Vaughan Hospital & all amenities. A rare find combining luxury, flexibility, and unbeatable location! Spacious & upgraded home in the sought-after Halo enclave of Patterson! Features 5 large bedrooms on the 2nd floor and 3 full bathrooms on the 2nd floor; fully finished basement [2019] with 6th bedroom & full bath, plus a flex room on the main floor easily used as a 7th bedroom or office! Multiple dedicated office areas make this perfect for work-from-home lifestyles. Offers hardwood floors throughout main and 2nd floor; gourmet kitchen with granite coutner tops and S/S appliances, breakfast bar, eat-in area, overlooking to family room, and with walk-out to stone patio; formal dining room; 9 ft ceilings on main; 2nd floor den with South view; primary retreat with a large walk-in closet & a 5-pc spa-like ensuite; main floor laundry room; direct access to garage; fully finished basement with large open concept multi-purpose recreation room , 3-pc bathroom and a large bedroom with 2 windows and a closet! Great backyard with luxurious stone patio and flower/vegetable beds! Enjoy recent upgrades: New landscaping [2021[, lighting including crystal fixtures [2024[, fresh paint & polished driveway [2025[, roof maintenance [2023] & owned water tank. This move-in-ready residence is perfect for growing families, multi-generational living, or work-from-home professionals seeking both comfort and convenience! Dont miss it! See 3-D! (id:60365)
24 Teasel Way
Markham, Ontario
Stunning townhouse in the heart of downtown Markham. This executive rental is designed for those who expect the finest, featuring a modern layout with premium finishes and a fantastic location. The gourmet kitchen is a chef's dream, boasting a spacious breakfast bar, a breathtaking peninsula waterfall island, and sleek countertopsperfect for entertaining. Every bedroom is a sanctuary with its own ensuite bathroom. The magnificent master suite features a walk-out balcony, offering a perfect spot for your morning coffee. Steps away from Main Street Unionville's restaurants, chic boutiques, shopping plazas, and grocery stores. Enjoy a vibrant, walkable lifestyle.Easy access to Hwy 404 & 407, York University, and major public transit routes makes commuting a breeze.Ideally situated for families, being in the coveted zone for Unionville High School and Coledale Public School.Enjoy the convenience of a double car garage, providing ample storage and parking. (id:60365)
2 Bestview Crescent
Vaughan, Ontario
Stylish City Living In Vaughan! Welcome To 2 Bestview Crescent, Perfect Home For First Time Buyers, Downsizers & A Great Alternative To A Townhouse! It Does Not Share Walls With Neighbors And Offers Clear View From Kitchen, Family Room, Primary Bedroom, Deck, And Backyard! This Charming 4-Bedroom & 4-Bathroom Fully Detached Home Offers The Perfect Blend Of Comfort And Convenience. With Four Well-Sized Bedrooms On 2nd Floor, It Provides Ample Space For A Growing Family Or Those Who Love Extra Room For A Home Office Or Guest Accommodations. Features 1794 Sq. Ft. Above Grade Space Plus About 700 Sq Ft In Finished Basement; Hardwood Floors On Main; Smooth Ceilings Throughout Except Family Room; California Shutters Throughout; Modern Kitchen With Quartz Countertops, Stainless Steel Appliances, Eat-In Area, Overlooking Family Room And Open To Living And Dining Room; Upgraded Bathrooms With Quartz Countertops; Fresh Designer Paint; Pot Lights & Elegant Lights; Oak Stairs! The Spacious Family Room With West Exposure Is A Standout Feature, Boasting Large Windows That Provide A Clear, Unobstructed View Of The Backyard, Filling The Space With Natural Light. Step Outside Onto The Elevated Deck, Where You Can Enjoy Serene Views Of The Expansive BackyardPerfect For Entertaining, Gardening, Or Simply Relaxing In A Private Outdoor Retreat. For Convenience, The Home Includes A 1-Car Garage With Additional Driveway Parking. Features Finished Basement [2023] With Open Concept Living Area; Water Softener [2021]; Humidifier [2019]! ! Located Close To All Amenities, Youll Have Easy Access To Vaughans Hospital, Schools, Parks, Shops, Highways, And Public Transit, Making Everyday Living Seamless And Stress-Free. Filled With Natural Light! This Well-Maintained Home Is Ideal For Anyone Seeking A Balance Of Space, Comfort, And Proximity To Essential ServicesAll Wrapped In A Beautiful Setting. See 3-D! (id:60365)
243 Smallwood Circle
Vaughan, Ontario
Welcome to this stunning 3-bedroom + den, 4-bathroom home featuring 10 ft ceilings on the main floor and 9 ft ceilings on the upper levels. The spacious primary retreat impresses with a beautifully upgraded 5-piece ensuite, a walk-in closet, and a versatile den that can be used as a home office, nursery, or even a 4th bedroom offering exceptional flexibility for modern living.The third level offers two additional bedrooms, each with generous closet space and their own 4-piece ensuite bathrooms.Enjoy the beautifully landscaped, cedar-fenced backyard perfect for entertaining or relaxing in privacy.Located in a warm, welcoming community within walking distance to the library, top-rated schools, Promenade Mall, places of worship, public transit, and more this is truly the perfect place to call home. (id:60365)
92 Heintzman Crescent
Vaughan, Ontario
Stunning luxury 5+2 bed & 6-bath (4 full baths on 2nd flr) home on a premium 50ft x 120ft lot backing to conservation in E-N-C-L-A-V-E of Upper Thornhill Estates with large windows offering breathtaking private R-A-V-I-N-E views! Nestled on a quiet crescent surrounded by pond & trails - walk to nature trails/schools/parks! Steps to shops, GO train, golf courses & Hwys. Super location zoned for the best top rated schools including St. Therese of Lisieux Catholic H.S. Ranked #1 in Ontario! Offers extensive upgrades including 10 ft ceilings on main w/extended dr & window heights, 9 ft ceilings on 2nd flr w/extended window heights; inviting foyer w/custom 42 woodgrain fiberglass entry door w/wrought iron design; about 5,450+ sq ft luxury living space (3,760 Sf A.G.). Large Chef's dream kitchen with built-in top-of-the-line Thermador & Electrolux appl-s, upgraded cabinets, centre island w/quartz waterfall design, light valance; large main floor front office; smooth ceilings T-Out; NO carpet; hardwood flrs; Hunter Douglas silhouette covers T-Out main & maintenance-free vinyl shutters on 2nd; custom cabinetry in laundry rm&5th bedrm; LED pot lights; elegant lights & Chrystal chandeliers; exterior pot lights; 8 crown moulding & toto one-piece toilets throughout! Primary retreat w/spa like 6-pc ensuite, 3-sided gas fireplace, wellness den overlooking ravine & his&hers walk-in closets! Finished basement (2017) for family enjoyment or entertainment -features home theatre with pro 120 projector screen & integrated sound system, wet bar, open concept games area, large gym (or 7th bedrm) w/glass wall&glass dr, extra bedrm, custom built-in wall-to-wall bookcase & 3-pc bath! Huge mudroom w/garage access, closets, custom built-ins. Pro landscaped- Unilock Courtstone pavers in driveway & Unilock Flagston pavers in backyard, maintenance-free PVC fencing, rain bird wi-fi-enabled irrigation system, pro designed garden w/6 evergreen trees!Many extras! Come & see for yourself! See 3-D! (id:60365)
Basement - 16 Medaca Street
Toronto, Ontario
Modern 2-Bedroom, 2-Bath Basement Apartment | Prime Location Near Seneca College Welcome to your perfect retreat! This spacious 2-bedroom, 2-bathroom basement apartment offers comfort, style, and unbeatable convenience. Located just minutes from Seneca College and close to all essential amenities, its an ideal spot for students, business travelers, or anyone seeking a cozy and accessible home base. Convenient Location: Situated in a vibrant and well-connected neighborhood, easy access to restaurants, grocery stores, shopping centers, and public transit. Whether youre heading to class, commuting to work, everything you need is just around the corner. Spacious Living Area: Step into a warm and inviting living space featuring comfortable seating, a smart TV for streaming your favorite shows, and a relaxed atmosphere to unwind after a busy day. Well-Equipped Kitchen: The modern kitchen is fully stocked with appliances, cookware, and utensils, making it easy to prepare meals at your convenience. A dining area is also available, perfect for sharing a meal with friends or family. Two Comfortable Bedrooms: Each of the two bedrooms is thoughtfully designed for restful nights, featuring plush beds, fresh linens, and ample storage. The setup is perfect for sharing with a roommate, family, or friends while maintaining privacy and comfort. Two Full Bathrooms: No need to share! With two full bathrooms, morning routines are a breeze. Additional Amenities: High-speed Wi-Fi for work or entertainment In-suite laundry. Free parking on-site ** This is a linked property.** (id:60365)
79 Gummow Road
Trent Hills, Ontario
Discover the ultimate retreat with this stunning 12-acre waterfront estate lot in Trent Hills, just under two hours from the GTA. Featuring approximately 625 feet of pristine waterfront along Burnley Creek, this expansive property offers ideal open areas, perfectly suited for constructing your dream home or estate. Embrace privacy and tranquility amidst the natural beauty of Trent Hills. The property boasts a mix of mature hardwood forest, and softwoods lining the open areas. Don't miss this rare opportunity to own rural waterfront property within easy reach of urban amenities. **EXTRAS** Beautiful Vacant Land W/ River Access. Right-Of-Way Private Road Access. (id:60365)
418 - 3660 Hurontario Street
Mississauga, Ontario
This single office space boasts a unique advantage with its two-sided windows, providing you with a captivating street view. Meticulously maintained, professionally owned, and managed 10-storey office building, this location is strategically positioned in the bustling Mississauga City Centre area. The proximity to the renowned Square One Shopping Centre, as well as convenient access to Highways 403 and QEW, ensures both business efficiency and accessibility. Additionally, being near the city center gives a substantial SEO boost when users search for terms like "x in Mississauga" on Google. For your convenience, both underground and street-level parking options are at your disposal. Experience the perfect blend of functionality, convenience, and a vibrant city atmosphere in this exceptional office space. (id:60365)
1 Byblos Court
East Gwillimbury, Ontario
Welcome to this exquisite 3,380 sq ft home in sought-after East Gwillimbury, built in 2021 by Great Gulf Homes. Situated on a premium pool-sized lot on a quiet, kid-friendly court, this home offers the perfect blend of luxury and functionality. This thoughtfully designed layout showcases pot lights throughout the interior and exterior, elegant wall mouldings, premium light fixtures, and oak stairs with metal pickets. The gourmet kitchen boasts extended cabinetry, upgraded tile, and a large island, ideal for family gatherings and entertaining. The second-floor loft provides versatile living space, perfect for a playroom, home office, or lounge. An unfinished basement awaits your personal touch, offering endless possibilities.Nestled in a family-friendly neighbourhood, this home truly has it all. (id:60365)
4 Hickling Lane
Ajax, Ontario
Welcome to this beautiful 3-bedroom, 3-bathroom townhouse nestled in a family-oriented neighbourhood in North Ajax. With a bright and spacious layout, this home is designed for comfort, convenience, and everyday living. The open-concept main floor features a modern kitchen with stainless steel appliances, plenty of counter space, and an island that's perfect for busy mornings or family gatherings. The adjoining family room creates a warm, inviting space where everyone can come together by the fireplace. Upstairs, you'll find a large primary bedroom with a private ensuite and walk-in closet, plus two additional bedrooms that are idea for kids, guests, or a home office. An unspoiled basement offers even more room, just awaiting your personal touch. Located close to schools, parks, playgrounds, shopping, and transit, this home puts everything a growing family needs right at your doorstep. Move-in ready and waiting for you come see why this is the perfect place to call home! (id:60365)
221 Forest Hill Road
Toronto, Ontario
Welcome to 221 Forest Hill Road, an architectural triumph with nearly 13,000 sq ft of living space on a private 17,000 sq ft lot, nestled along the Beltline Trail in the heart of one of Toronto's most exclusive enclaves. This estate represents the pinnacle of bespoke luxury, meticulously brought to life by the city's finest: JTF Homes, Lorne Rose Architect, and Dvira Interiors. Clad in hand-selected limestone and inspired by the romance of the French countryside, the residence evokes the timeless elegance of a Provencal chateau. Arched windows with weathered-blue shutters, a stately turret, and a gracefully symmetrical facade create a striking first impression. A dramatic arcaded loggia opens onto manicured grounds and landscaping imagined by Fitzgerald and Roderick, featuring a lap pool, sports court, and lavish gardens that offer privacy and tranquility. The interiors are nothing short of breathtaking curated blend of old-world grandeur and modern refinement. The main level features soaring ceilings and a dramatic spiral staircase. Chevron-patterned white oak floors, arched passages, imported wallpaper, and tailored lighting reflect impeccable attention to detail. The formal dining room (seating 20) flows effortlessly into a statement kitchen adorned with hand-painted Portuguese tiles and custom cabinetry by Emanuele Furniture Design. The sunlit family room is anchored by a hand-carved fireplace and opens onto the gardens through elegant French doors. The crown jewel is the primary suite, a true sanctuary with vaulted ceilings, whimsical wallpaper, arched detailing, and a fireside lounge that creates a retreat-like atmosphere. The piece de resistance: a couture-inspired, two-storey dressing room with a spiral staircase and chandelier, paired with a spa-like ensuite clad in expansive stone and Shirley Wagner fixtures. The lower level features a sprawling rec room, games lounge, prep kitchen, gym, cedar sauna, and a home theatre for the ultimate cinematic escape. (id:60365)
203 - 11801 Derry Road
Milton, Ontario
PRE-CONSTRUCTION COMMERICAL CONDOS FOR SALE - Located in the heart of Derry Green Business Park in Milton, Milton Gates Business Park is a modern new build condominium complex. Spread over 6 buildings, this development offers flexible unit options, convenient access and prominent exposure to help your business grow. Building A offers operational efficiency with access from Derry Rd., proximity to both Milton and Mississauga. (id:60365)

