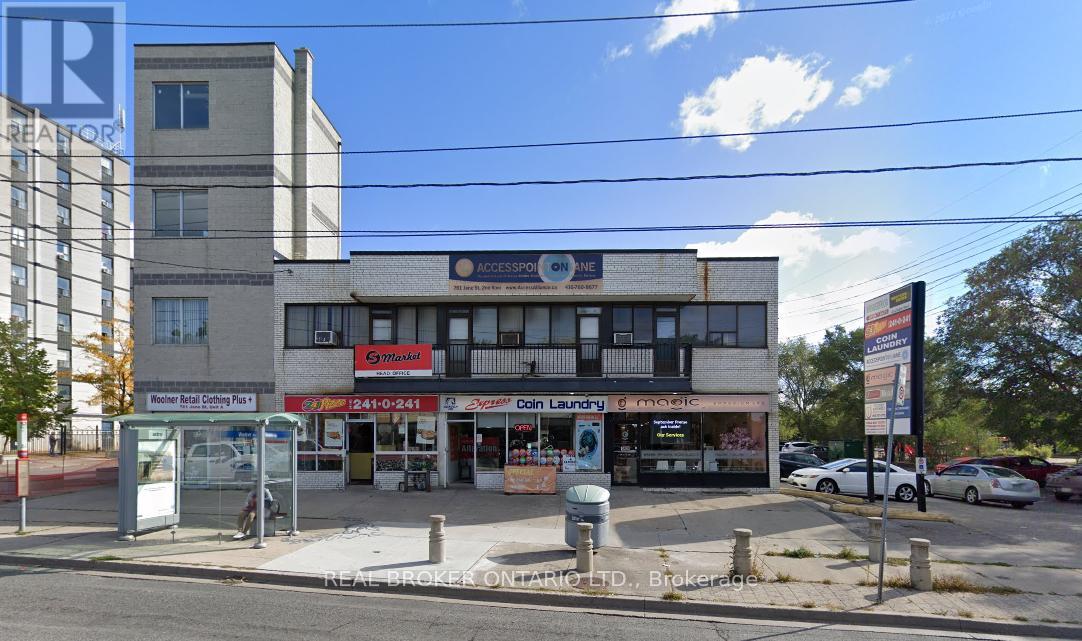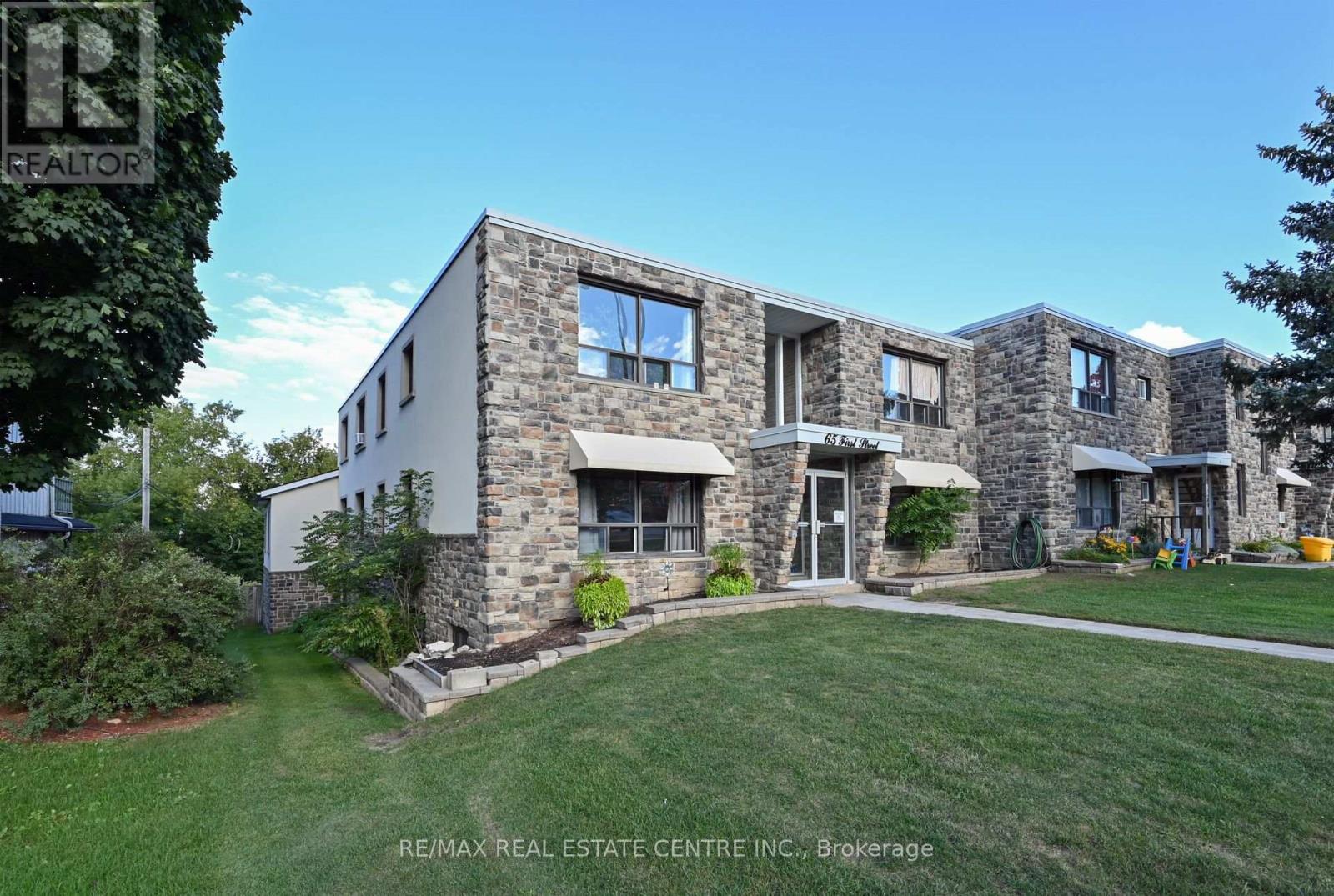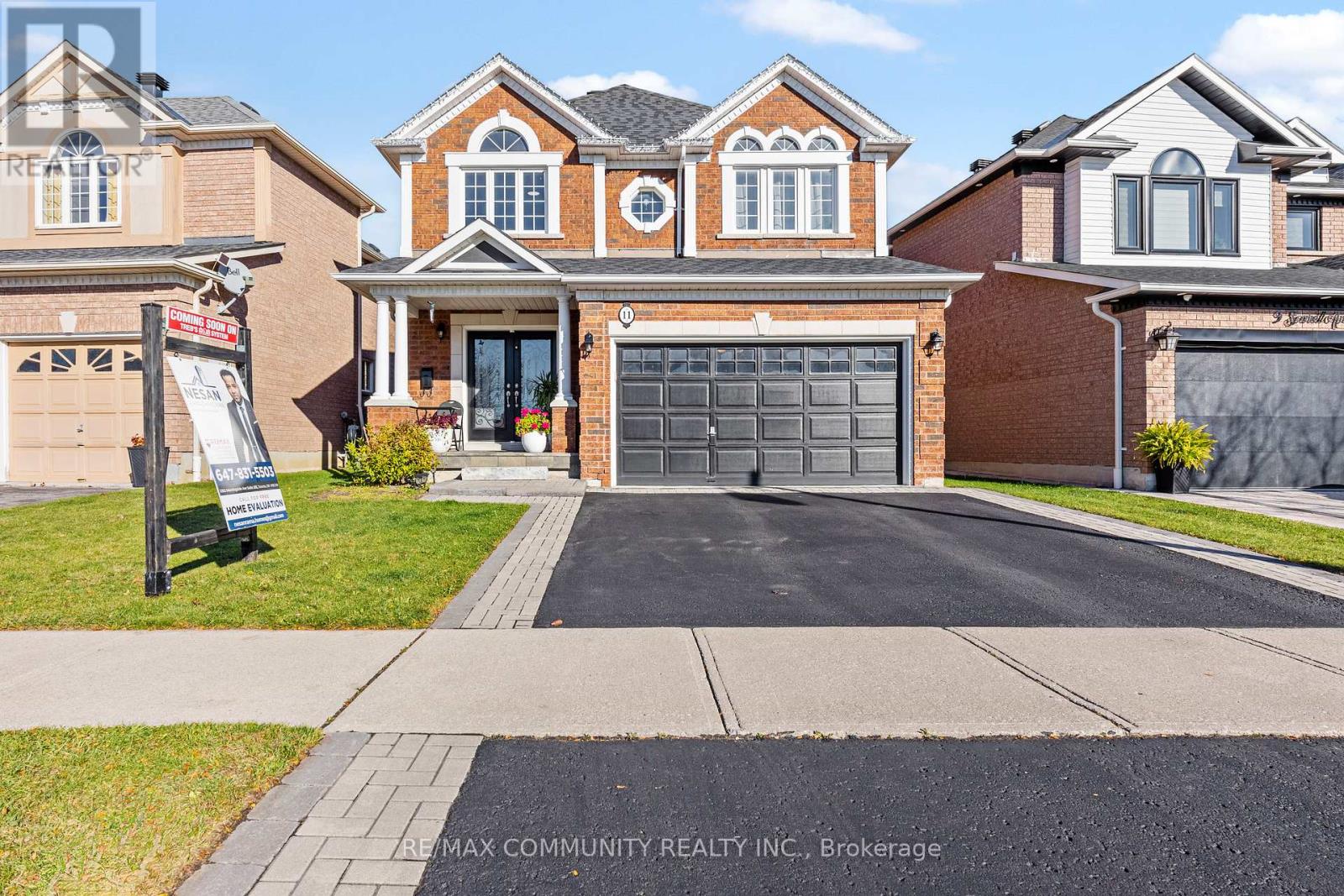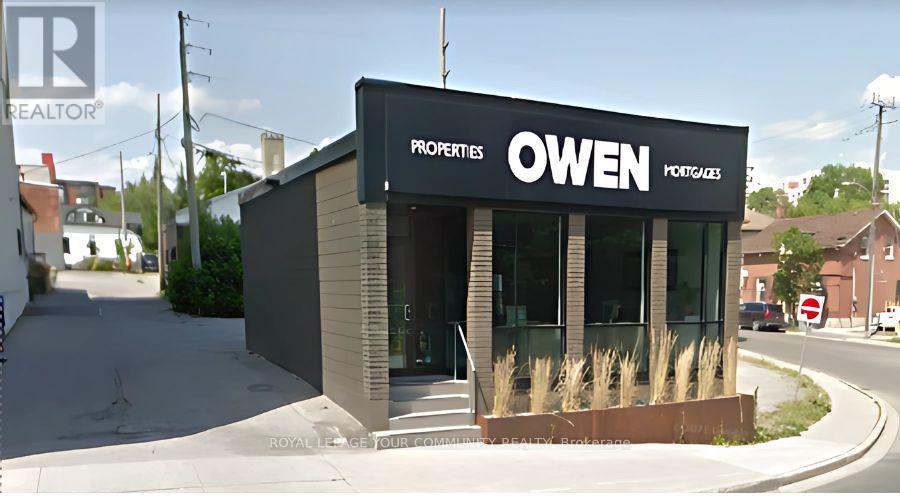114 Simcoe Street
Peterborough Central, Ontario
Prime 1,167 SF office space at 114 Simcoe St, located in the heart of Peterborough, ON with great signage, large windows and ample parking available. Across from Peterborough Square Mall, Galaxy Cinema and Millennium Waterfront Park. Do not miss out on this fantastic opportunity - truly a must see! (id:60365)
10 - 65 First Street
Orangeville, Ontario
Gorgeous main floor condo apartment in convenient location close to all amenities that Orangeville has to offer. Parks, trails, shopping, fine dining, theatre and more. Renovated top to bottom with unique brick feature wall in living room. New appliances (fridge, stove, microwave). Amazing spacious unit on ground floor. Guest parking. Exclusive use parking space (1)(#2). Condo fees include heat, water, common elements, building insurance, common areas and parking. Close to trails and easy access to major highways. (id:60365)
302 - 80 Horseshoe Boulevard
Oro-Medonte, Ontario
Year-Round Adventure Meets Modern Comfort in Horseshoe Valley! Discover the ultimate blend of relaxation and recreation in this beautifully appointed, fully furnished suite located in the heart of Horseshoe Valley. With nearly 1,100 sq. ft. of thoughtfully designed living space, this modern retreat is ideal for those seeking both adventure and comfort Step outside to enjoy world-class skiing, snowboarding, biking, golfing, and scenic trails all just minutes from your door. You're also within easy reach of popular restaurants, the luxurious Vetta Nordic Spa, and a variety of seasonal events and attractions. Take in stunning slope-side views from your private balcony, accessible from both the spacious living room and the large primary bedroom. During summer months, enjoy live music from nearby concerts right from the comfort of your suite. Inside, the chef-inspired kitchen boasts dark-toned cabinetry, granite countertops,high-end appliances, and a stylish tile backsplash perfect for entertaining or quiet evenings in. The elegant living room features a cozy two-sided fireplace, adding warmth and ambiance. This well-designed layout includes two generous bedrooms, a versatile den, and a pull-out couch for guests. The primary bedroom offers a walk-in closet and a luxurious ensuite with double sinks, a glass-walled shower, and ample linen storage. Additional highlights include: In-suite washer and dryer Storage locker for skis, snowboards, bikes Condo fees that cover water, gas, parking, insurance, and common elements Enjoy access to exceptional amenities: indoor and outdoor pools, sauna, beach access, a shared waterfront area, fitness room, and plenty of visitor parking. Whether you're looking for a full-time residence, a vacation getaway, or an investment opportunity, this suite is part of Horseshoe Valleys rental programmaking it easy to share your retreat with vacationers and skiers. Dont miss your chance to own this exceptional property. (id:60365)
N/a Concession 8, Part Lot 29
East Ferris, Ontario
Directions: Take Hwy 94 (Callander Bay Dr), go east along Lansdown St, take first right onto Eglington Rd S, continue onto the gravel road (Eglington Rd S extension). Request Survey | 26.77 Acres zoned Rural (Rural and Residential - See Photos) located just minutes east of sought after Callander. The East side of Eglington Rd S falls under East Ferris, the west side is Callander. Make note of the custom built homes nearing completion situated immediately across from the lot. Municipal water, above ground hydro, and natural gas services are present on both sides of the street. Possible uses include Residential Dwelling, Bed and Breakfast, Farm/ Hobby Farm, Group Home, Home Industry, Home Occupation, Parks and Playgrounds, Place of Religious Assembly, School, Second Unit and/or Coach House, Short Term Rental, and Solar or Wind Farm. See attached Table 5A from applicable Zoning By law. The Land is regulated by NBMCA (North Bay Mattawa Conservation Authority. Please review aerial photos or map before visiting site. (id:60365)
7 - 111 Sherwood Drive
Brantford, Ontario
UNDER NEW MANAGEMENT - 1862 SQUARE FEET OF RETAIL SPACE AVAILABLE IN BRANTFORD'S BUSTLING, CORDAGE HERITAGE DISTRICT. Be amongst thriving businesses such as: The Rope Factory Event Hall, Kardia Ninjas, Spool Takeout, Sassy Britches Brewing Co., Mon Bijou Bride, Cake and Crumb-- the list goes on! Located in a prime location of Brantford and close to public transit, highway access, etc. Tons of parking, and flexible zoning! (id:60365)
2207 - 33 Helendale Avenue
Toronto, Ontario
Welcome to one of Torontos most vibrant and sought-after neighbourhoods! This spacious and modern 2-bedroom + den suite offers the perfect blend of comfort, style, and convenience. With a bright open-concept layout, its ideal for both relaxing and entertaining.Located just steps from transit, top-tier restaurants, cafes, shopping, and entertainment, this unit places you at the centre of it all. The den provides an excellent space for a home office or guest area.Enjoy exceptional building amenities including a fully-equipped gym, concierge service, party room, and more.Whether you are looking to live, work, or play, this condo is the perfect urban home in one of Toronto's most dynamic locations. (id:60365)
248 Earl Stewart Drive
Aurora, Ontario
Desired Location * Free Standing 2 Unit Medical Building * Modern Architectural Design * 2nd Floor With Elevator * Large Windows All Around Offering Abundant Natural Light * Existing Build Out with Private Offices * Open Area * Reception *Kitchenette* Good On Site Parking *Public Transit * Across from Loblaws Super Centre *Additional 728 sq ft in the Basement to be included at $14.00 / SF Net + $14.00 / SF TMI* So Total Square Footage is 2977 Sq Ft** (id:60365)
11 Searell Avenue
Ajax, Ontario
Stunning All-Brick Detached Home in Ajax's Most Sought-After Neighborhood!This rare gem, offering approximately 2400 sq. ft. of living space, is nestled on a premium, extra-deep lot with complete privacy no neighbors at the back! Situated in one of Ajax's most desirable areas, this home is perfect for families, located just steps away from the top-rated Vimy Ridge Public School and French Immersion Rosemary Brown Public School. From the moment you step inside, you'll be captivated by the spacious, sun-filled rooms. The large master suite features a luxurious ensuite with a soaking tub and separate shower your own private retreat! The main floor is enhanced with beautiful hardwood throughout, pot lights, and a cozy gas fireplace in the living room. The kitchen is a chefs dream, boasting sleek granite countertops, while the bathrooms offer elegant quartz finishes. This home has been meticulously upgraded with modern finishes, including California shutters. In 2021, the roof was replaced with new shingles and modern vents. With so many incredible features and upgrades, this home is truly a standout perfect for your family to make lifelong memories. Dont miss out on this rare opportunity to own in one of Ajax's most coveted locations. Book your showing today! (id:60365)
402 - 310 Tweedsmuir Avenue
Toronto, Ontario
"The Heathview" Is Morguard's Award Winning Community Where Daily Life Unfolds W/Remarkable Style In One Of Toronto's Most Esteemed Neighbourhoods Forest Hill Village! *Spectacular Low Floor 2Br 1Bth N/W Corner Suite W/High Ceilings+Loads Of Storage Space! *Abundance Of Windows+Light W/Panoramic Treetop+Courtyard Views! *Unique+Beautiful Spaces+Amenities For Indoor+Outdoor Entertaining+Recreation! *Approx 890'! **EXTRAS** Stainless Steel Fridge+Stove+B/I Dw+Micro,Stacked Washer+Dryer,Elf,Roller Shades,Laminate,Quartz,Bike Storage,Optional Parking $195/Mo,Optional Locker $65/Mo,24Hrs Concierge++ (id:60365)
114 Simcoe Street
Peterborough Central, Ontario
Prime 1,167 SF Main Floor Retail or Office space at 114 Simcoe St, located in the heart of Peterborough, ON with great signage, large windows and ample parking available. This is directly across from Peterborough Square Mall, Galaxy Cinema and Millennium Waterfront Park. Do not miss out on this fantastic opportunity - truly a must see! (id:60365)
214 Shaver Avenue N
Toronto, Ontario
Experience the pinnacle of luxury living in this newly built custom corner-lot home, spanning over 4,500 sq ft of luxury living space including a finished walk-up basement. Crafted with premium finishes including rich hardwood floors, gleaming quartz countertops, and spa-like ensuite baths. Every inch exudes quality craftsmanship. A dramatic 27-ft cathedral ceiling crowns the grand living room, where expansive windows and a floor-to-ceiling gas fireplace create a breathtaking focal point. The chefs kitchen is a culinary haven featuring high-end Thermador stainless steel appliances, quartz counters, and a coffee pantry leading to the elegant dining area with custom-built-in cabinetry. Work from home in the sunlit main-floor office with bookshelf built-ins, and enjoy everyday conveniences like a mudroom and second-floor laundry. Each of the 4+1 bedrooms is generously sized and has its own private ensuite, including a lavish primary suite with a Juliette balcony, walk-through closet, and spa-inspired bathroom. The fully finished lower level is an entertainers dream, boasting a glass-enclosed wine cellar, an open-concept family room with an electric fireplace and kitchenette, a media room, a gym, and a guest bedroom with its own ensuite. Both a main-level walkout and a separate basement walk-up lead to the outdoors a private, fenced backyard oasis with a large deck featuring a built-in BBQ gas line and ample space for a future pool. Parking is a breeze with an attached two-car garage (EV charger rough-in) plus a broad driveway, providing space for up to 6 vehicles. Located steps from Glen Park (with tennis courts, playground, and year-round community events) and close to excellent schools, shopping, public transit, major highways, and the airport, this one-of-a-kind home delivers an unbeatable blend of modern luxury, comfort, and convenience. (id:60365)













