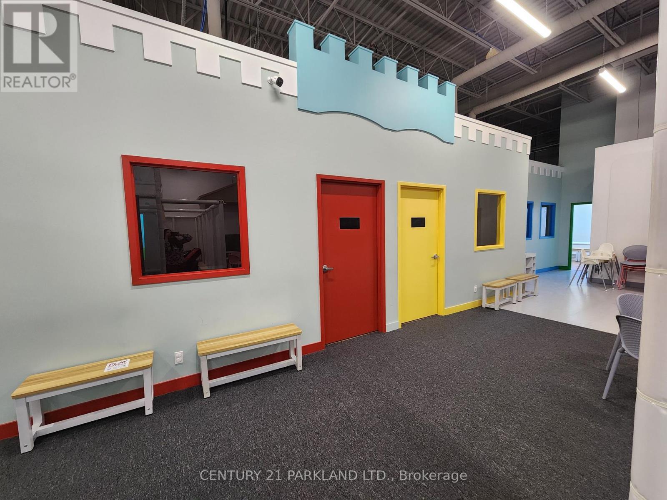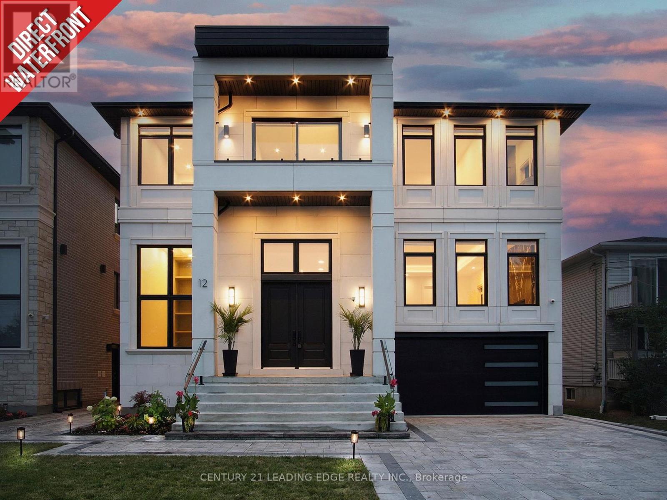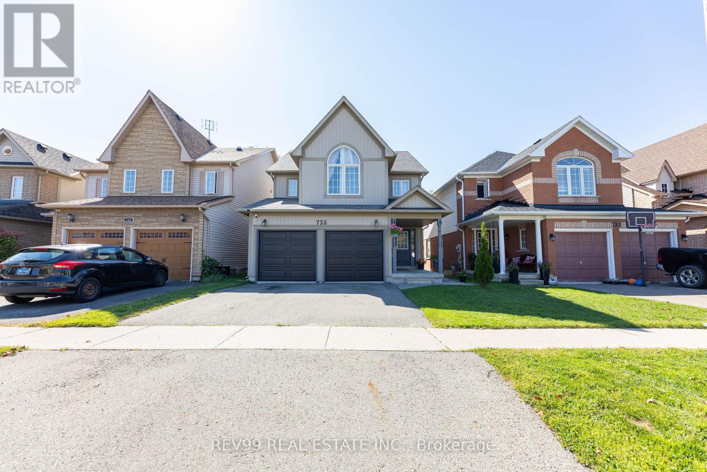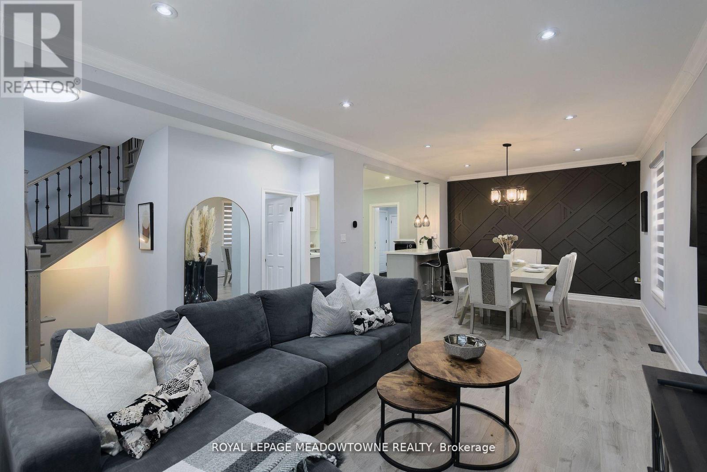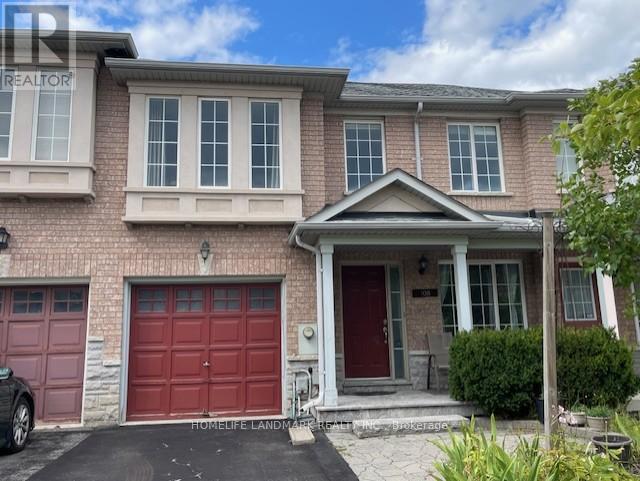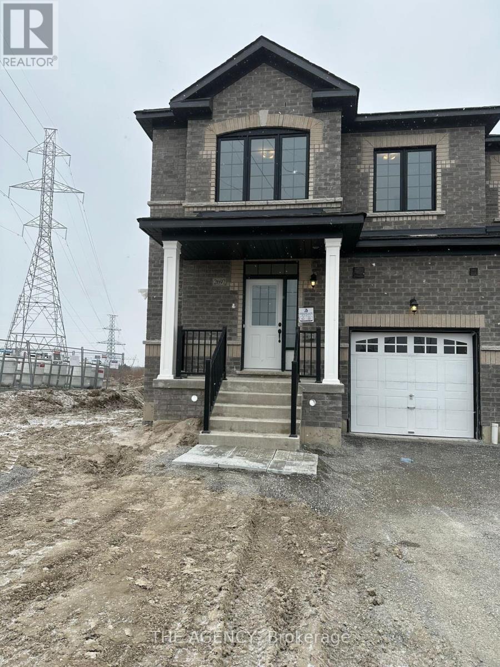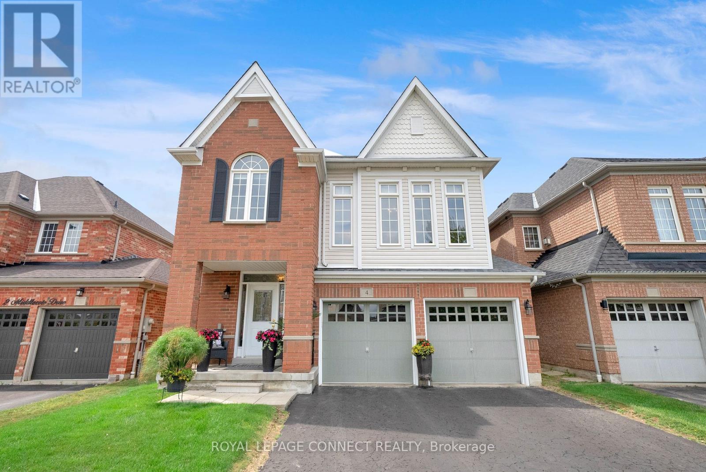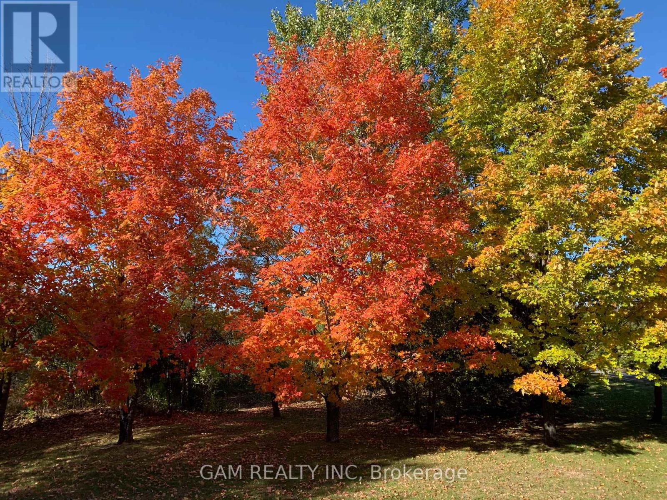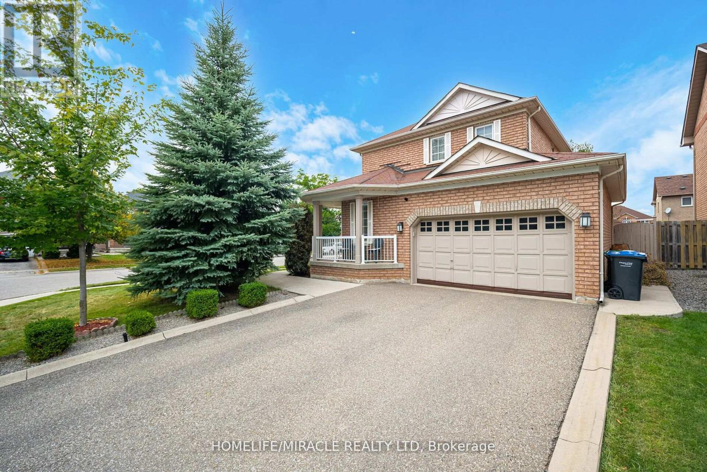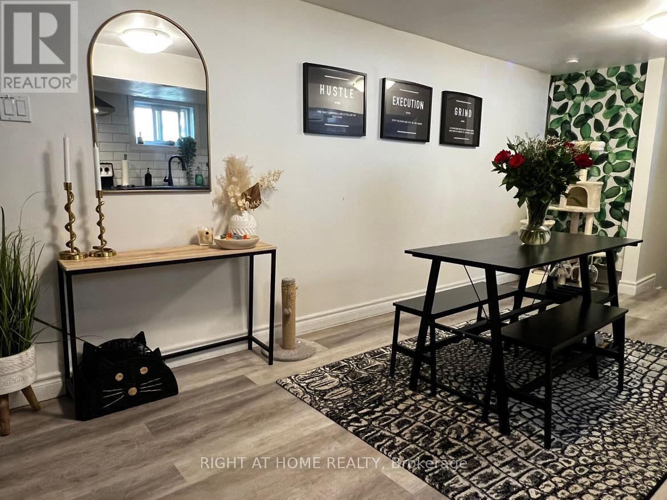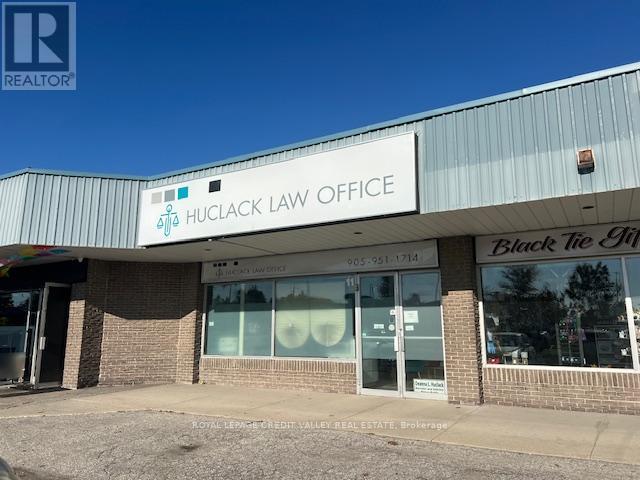J2 - 43 First Commerce Drive
Aurora, Ontario
Already an Indoor playground business in operation looking to assign the lease. (id:60365)
12 Canal Street
Georgina, Ontario
Experience timeless design and modern sophistication in this custom-built luxury waterfront estate with over 5,700sqft of finished living space! Featuring expansive floor-to-ceiling windows, two skylights, and soaring ceilings 14' in the office/library, 10'6" on the main floor, 9' on second floor and 9'9" basement. The home includes four spacious bedrooms with an optional fifth, and seven bathrooms, each bedroom with own private ensuite, custom closets, and marble slabs on walls, floors, and shower ceilings. The primary bedroom boasts custom millwork, LED-lit walk-in closet, and a spa-inspired ensuite. Interiors showcase a wide-plank oak staircase with glass railings, elegant wood paneling, and cove ceilings with LED lighting. The lower level offers a wet bar with an island, fridge, and a dishwasher. The chefs kitchen features custom cabinetry, a pantry, waterfall marble island, and Wi-Fi-enabled Thermador appliances. Luxury fixtures by Isenberg, Rohl, and Brizo enhance the kitchen and baths. The lower level is complete with a rec room overlooking the waterfront and a spa with Jacuzzi, sauna, shower, and heated floors. A hydraulic oak-and-marble elevator connects all floors. Mechanical systems include two furnaces, HRVs, Navien combi-boiler, humidifiers, and zoned hot water circulation. The smart Control4 system manages lighting, audio, climate, and blinds, with Alexa compatibility, 23 speakers, a smart intercom, and six security cameras. Outdoors, balconies on every floor feature glass railings and composite decking. Three gas fireplaces with marble surrounds, BBQ and firepit rough-ins, and professional landscaping with a rock waterfront wall complete this resort-style home. Additional features include two laundry rooms with premium appliances, motorized window shades, and spray foam insulation for energy efficiency. This estate is a masterclass in design, technology, and luxury waterfront living. (id:60365)
735 Brasswinds Trail
Oshawa, Ontario
Welcome to this stunning Ravine Lot 4+1 bedroom, 4 bathroom detached home with 4-car parking and a 1 BED WALKOUT BASEMENT in Oshawa sought after Pinecrest. The beautiful-door entry welcomes you into a spacious main floor featuring a living and dining area with large windows and hardwood flooring. The modern kitchen boasts stainless steel appliances, custom cabinets, a center island, and a breakfast area with a walkout to the backyard Patio. The family room includes a cozy fireplace and overlooks the backyard/Ravine. A powder room and a convenient laundry room complete the main floor. The upper level offers a luxurious primary bedroom with a 5-piece ensuite, a walk-in closet, and large windows. The 2nd, 3rd and 4th bedrooms each feature closets, windows, and share another 4-piece bath. The **fully finished 1-bedroom walkout basement** includes a spacious living area with pot lights, a kitchen, 1 bedroom with closets, and a 3-piece bath, offering excellent income potential. Situated in a desirable neighborhood close to schools, parks, and amenities, this home is perfect! (id:60365)
260 Athol Street E
Oshawa, Ontario
Welcome to this beautifully renovated 3-storey detached home, offering 1,384 sqft of above-grade living space, designed to meet the needs of todays modern family. Located in the heart of Central Oshawa, this home is perfect for large families or those seeking multi-generational living. Step inside to discover an open-concept main floor that is ideal for seamless living and entertaining. The stylish and functional kitchen features top-of-the-line appliances, ample storage, and plenty of space to create culinary masterpieces while enjoying time with loved ones. This home boasts 6 spacious bedrooms (5+1) and 3 pristine bathrooms, providing ample space for everyone to relax and unwind. High-end finishes throughout elevate the space, combining luxury with everyday comfort. The huge, fenced-in backyard is a perfect retreat for outdoor activities, gardening, or simply relaxing in privacy. And with parking for up to 8 cars, you'll never have to worry about space for guests or family vehicles. This home truly has it all modern, spacious, and designed for both comfort and style. Don't miss out on the opportunity to own this gem in Central Oshawa. Book your showing today! (id:60365)
108 Nahanni Drive
Richmond Hill, Ontario
Bright & spacious 3-Bdrm townhouse in a prestigious location! Features hardwood on main, laminate on 2nd, fully finished basement for office/rec room, and fenced stone backyard with deck. Open-concept kitchen with breakfast area walk-out. Primary ensuite with W/I closet & 5-pc bath. Walk to GO, bus, shopping, parks, schools, fitness, theatre & community centre. Minutes to Hwy 7/407. (id:60365)
2697 Delphinium Trail
Pickering, Ontario
Beautiful 1 Bedroom And 1 Bathroom Basement Apartment. Prime Location Of Pickering Neighbourhood, Living Room, Spacious Kitchen. 3Pc Bathroom. 1 Driveway Parking Included. Close To Everything You Need, Including: Go Train, Bus, Hwy 401, 407, Plaza, Community Centre, Supermarket, Park, And School. (id:60365)
4 Middlecote Drive
Ajax, Ontario
Welcome to 4 Middlecote Drive a home that radiates warmth, style, and meticulous care. Immaculate from top to bottom, this Great Gulf built gem offers approximately 2,345 sq ft of bright, functional living space designed for both comfort and connection. The heart of the home is a sun filled kitchen with granite countertops, flowing effortlessly into spacious family and dining areas, perfect for both everyday moments and special celebrations. A rare second family room upstairs adds versatility for work, play, or quiet retreat. Set on a beautifully landscaped 37 90 ft lot featuring a tranquil backyard retreat, in one of Northeast Ajax's most desirable communities, you will be surrounded by parks, trails, golf, and top rated schools, plus shopping, dining, and commuter routes just minutes away. This is more than a move; it is an opportunity to own a home you will be proud of from the very first day. (id:60365)
5355 Hinchinbrooke Road
Frontenac, Ontario
Discover 12 acres of peaceful rural land surrounded by natural conservation perfect for building your weekend retreat, storage shed, creating a seasonal campsite, or simply enjoying the privacy and beauty of nature. With a spacious driveway and entrance to property already in place. Just 20 minutes from Kingston and 2 hours from the GTA, and close to lakes, golf, trails, and local shops. Embrace your own private escape while staying connected to everything you need. Seller Financing available to qualified buyer. (id:60365)
129 Van Scott Drive
Brampton, Ontario
Premium Corner Lot!!! 4-Bedroom House with Functional and Open Concept Layout Features: Grand Kitchen with Central Island and Family-Size Breakfast Area. Gourmet Professionally Finished Basement With Custom Wet Bar, Best for entertainment. Open Concept Recreational Room. Mature, Gorgeous Private Treed Landscaped Property. Luxurious Finishing Including Hardwood Floors, Porcelain Tiles, Granite Countertops, Pot Lights, New AC 2022, Sprinkler System with Timer, And Much More. The garage and the room in the basement are for the landlord's use only (storage). The tenant is responsible for 100% of the utilities. (id:60365)
36 Mintwood Drive
Toronto, Ontario
Spacious 1500 sq ft basement apartment with new renovations - Updated Kitchen, Bathroom, Floors and Pot Lights. Separate Entrance for Easy Access. One Exclusive Use Parking Space, Minutes away from Steeles East TTC Line, YRT, Old Cummer GO Station, Highways 404, 407 and 401. Great Neighbourhood for Commuting Students and Young Professionals. Easy Access to Schools, Grocery Stores, Community Centres, Restaurants and more. Don't miss out! (id:60365)
Bsmnt - 51 Watson Street
Toronto, Ontario
Welcome to 51 Watson St! This beautifully maintained basement unit offers 2 spacious bedrooms, a bright open-concept living, dining, and kitchen area, and plenty of natural light throughout. The exposed brick fireplace adds warmth and character to the space, while the walk-out to the yard provides a rare touch of outdoor living for a basement suite. Large windows create an inviting atmosphere, making the unit feel airy and comfortable. Esnuite Laundry in the basement! Located in a convenient neighbourhood, you're close to schools, parks, shopping, transit, and major highways everything you need is just minutes away. Perfect for those seeking comfort, functionality, and a great location! (id:60365)
11 - 15 Allan Drive
Caledon, Ontario
Retail plaza right at the corner of Hwy 50 and Allan dr. Busy plaza at signalized intersection. Currently occupied by a lawyers office. Beautiful build out with 5 private offices, reception, open area and kitchenette. Great opportunity to take advantage of existing leasehold improvements. Ideal space for lawyer, accountant, insurance, real estate, etc. Current tenants include coffee time, medical clinic/pharmacy, dental office, law office, Hakka Chinese restaurant, West Indian bar and grill, salt cave, dry cleaner, dog groomer, hair and nail salon, Mexican restaurant, fish and chips restaurant, pizza restaurant, etc. No competing uses. (id:60365)

