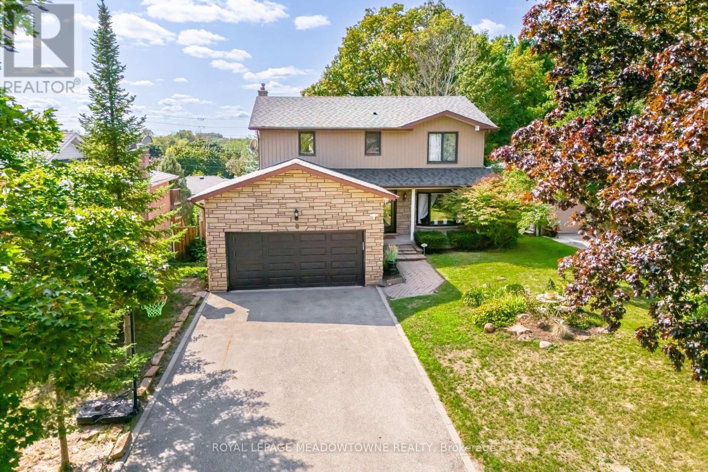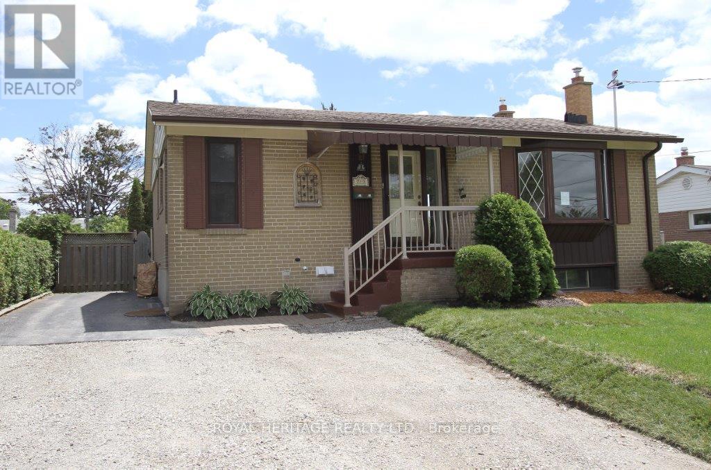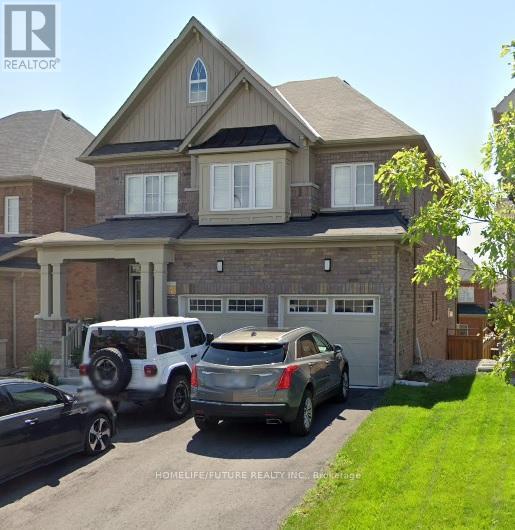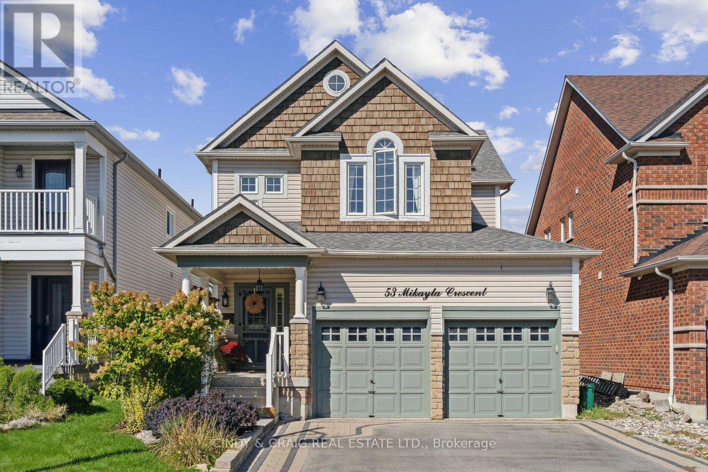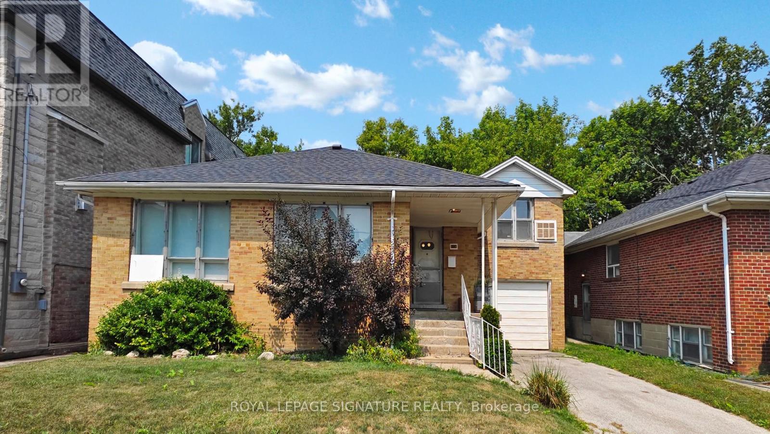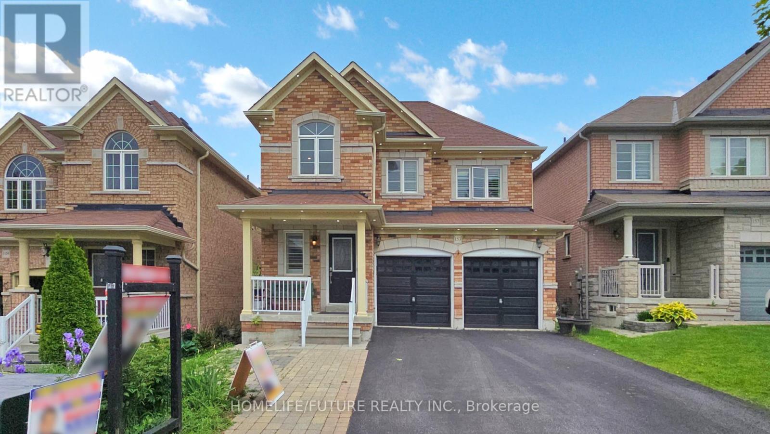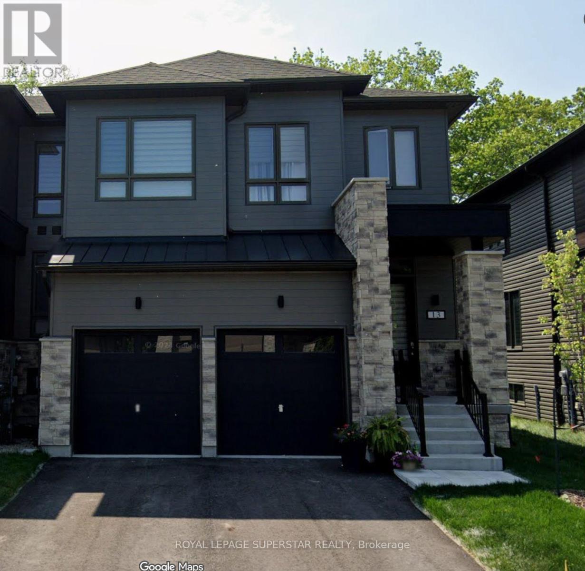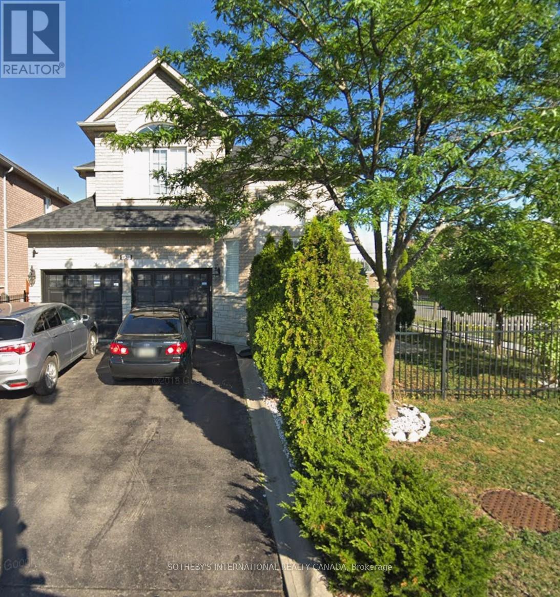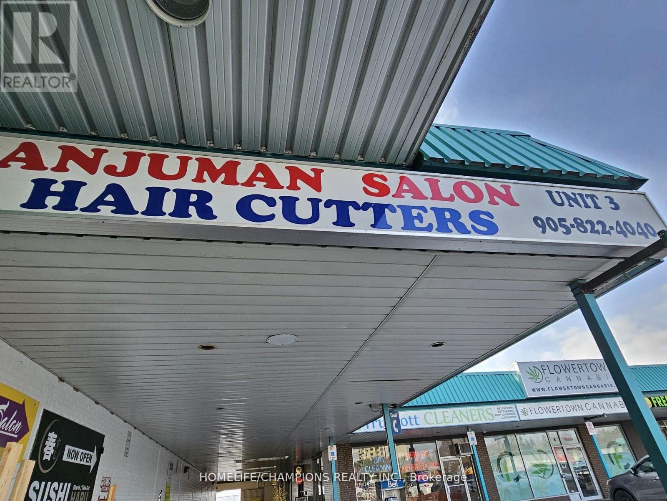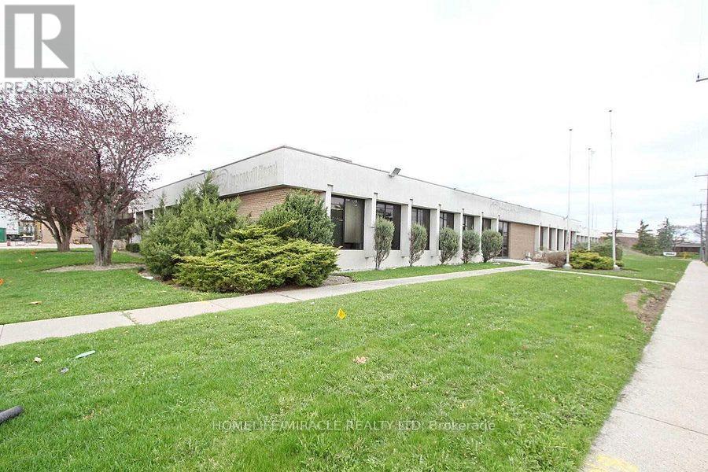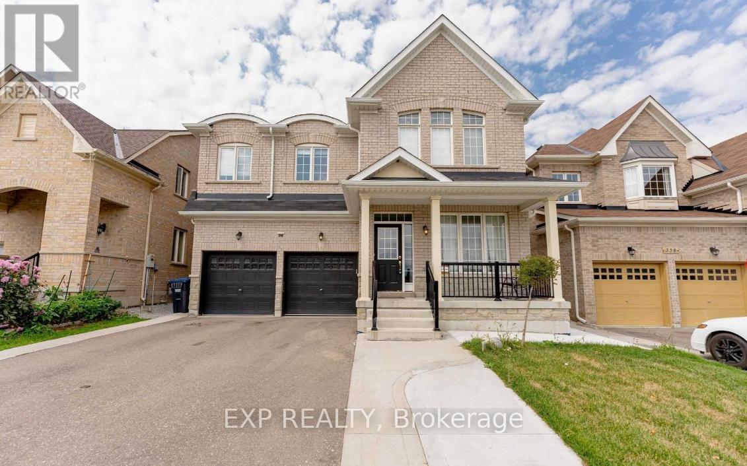6 Hollis Crescent
East Gwillimbury, Ontario
Welcome to Holland Landing, East Gwillimbury's Hidden Gem! Nestled on a quiet crescent in a peaceful, family-friendly village known for its strong sense of community, abundant parks, excellent schools, and the picturesque East Holland River with surrounding trails. This beautifully updated 4-bedroom, 3-bath, 2-storey home is move-in ready. Stepping into this beautiful home you are greeted by a gorgeous foyer with new laminate floors and an updated staircases with wrought-iron spindles. The bright and spacious combined living/dining room perfect for entertaining. As the weather gets cooler, snuggle up in the cozy family room in front of the wood burning fireplace. The main floor also features a renovated powder room and laundry for modern convenience. The eat-in kitchen boasts brand-new stainless-steel appliances, a 5-stage reverse-osmosis filter and new sliding doors to a huge private deck perfect for gatherings, lounging, and evenings by the fire pit. Upstairs, engineered hardwood floors lead to a large primary suite with walk-in closet and 3-piece ensuite, plus three additional bedrooms. The fully renovated basement impresses with 6 wide-plank laminate floors, a walkout to the backyard, wet bar, home gym, bathroom rough-in with working toilet, and replaced sliders, a versatile space for entertaining or fitness. Notable updates include a 2025 roof, new garage door and opener, new front door, owned hot water tank, carbon filters, and whole-home water filtration system, ensuring comfort and peace of mind. Don't miss this opportunity to own a meticulously cared-for home in one of East Gwillimbury's most desirable communities! (id:60365)
Main - 713 Burns Street W
Whitby, Ontario
Bright and well maintained 2 bedroom upper legal apartment offering over 1000 sq ft of living space in a fantastic Whitby neighbourhood. This spacious home features a modern layout with an updated kitchen including a built-in dishwasher for added convenience, central air for year-round comfort, and parking for two cars. A private covered deck is available for the tenants exclusive use, while the backyard is shared. The office is combined with the laundry room, complete with a full-size washer and dryer and a walkout to the backyard. Ideally located just steps to local parks, downtown Whitby, schools, shopping, dining, and the Iroquois Park Sports Centre, with the Whitby GO Station nearby and quick connections to Highway 401 and public transit, this home offers both comfort and convenience. Don't miss the chance to call this exceptional property your next home. (id:60365)
238 Lyle Drive
Clarington, Ontario
**Welcome To Your Dream Home! This Exquisite 4+2 Bedroom, 6 Bathroom Showstopper Blends Modern Luxury With Timeless Elegance In Every Detail. From The Moment You Walk In, You'**ll **Be Upgraded Throughout. The Main Level Offers Convenient Laundry, Interior Access To The Double Upgrades Throughout. The Main Level Offers Convenient Laundry, Interior Access To The Double Car Garage, A Large Dining Room With Coffered Ceilings, And A Stunning Family Room With Waffle Ceilings. An Abundance Of Natural Light Pours In Through Large Windows And A Patio Door Leading To The Backyard. A One-Of-A-Kind Oversized Composite Deckthe Only One Of Its Kind In The Surrounding Communityoffers An Exceptional Space For Entertaining, With Room For A Gazebo, BBQ Setup, And Outdoor Dining. The Walkout Basement Opens To A Spacious Yard, Providing Ample Opportunity For Children To Play, Gardening Enthusiasts To Create, Or Future Landscaping Proje Upstairs, You'll Find A Spacious Primary Private Retreat With A Walk-In Closet And Luxurious 5-Piece Ensuite The Front Bedroom Boasts Its Own Private 4-Piece Ensuite, Walk-In Closet, And Study Nook, While The Bedrooms Are Connected By A Jack And Jill Bathroom Ideal For Families. Even Betterthis Home Features A LEGAL WALKOUT BASEMENT APARTMENT, Complete With 2 Bedrooms, 2 Bathrooms, Full Kitchen, And Open Living/Dining Area, With The Potential To Earn Up To $2,000/Month. An Ideal Option For Extended Family Living Or Investors Seeking Strong Rental Income! With Two Kitchens, Laundry On The Main Level, A Double Car Garage With Interior Access, Parking For Six Vehicles, And No Sidewalk, This Is A True Turn-Key Home. All Of This Is Just Minutes From Schools, Cedar Park, Bowmanville Hospital, Public Transit, And Highways 401/407. Exceptional Value, Rare Features, Massive Potential, And An Unbeatable Locationthis Home Won't Last. Don't Miss Your Chance To Make It Yours! (id:60365)
53 Mikayla Crescent
Whitby, Ontario
Fabulous Family Home With Over 2200 Square Feet Above Grade Plus A Fully Finished Basement In Desirable Brooklin Neighbourhood. Updated, Bright Eat-In Kitchen With Quartz Counters And B/I Appliances. Stunning Dining Room And Huge Family Room Make This Home An Entertainer's Dream. Renovated Primary En-Suite With Glass Shower, Free-Standing Soaker Tub And Heated Floors! Basement Is Complete With Wet Bar, Rec Room, Games Area, Full Bathroom And An Additional Room Perfect For An Extra Bedroom Or Den. Landscaped Front And Backyard With Interlocking Stone Walkways & Patio, Perennials, And B/I Fire Table. Main Floor Laundry With Convenient Garage Access. Truly A Must-See! (id:60365)
174 Caribou Road
Toronto, Ontario
A Special Opportunity On A Wonderful Street!Welcome to one of the last chances to own on this much-loved and sought-after block! Sitting on a generous 51 x 117 ft lot, this home has so much potential, whether you're a first-time buyer ready to move in and make it your own over time,or an investor, renovator, or builder looking to bring your vision to life.The layout is flexible, offering the option to rent out individual rooms or separate floors,making it a smart option for generating income while you plan your next steps.You'll love the location , just a short walk to Bathurst Streets shops, cafés, restaurants, and close to synagogues and some of the best Jewish day schools in the city. With quick access to Highway 401, downtown, and the airport, getting around is easy and convenient.A great chance to be part of a vibrant, established neighbourhood come see the possibilities for yourself! Survey Attached. (id:60365)
153 Jonas Millway
Whitchurch-Stouffville, Ontario
Welcome To 153 Jonas Millway A Stunning Family Home In The Heart Of Stouffville! This Beautifully Maintained 2-Storey Detached Home Offers Over 2,600 Sq Ft Of Elegant Living Space Above Grade, Complete With A Finished Basement And A Spacious Double-Car Garage. Nestled In A Quiet, Family-Friendly Neighborhood, This Property Is Perfect For Those Seeking Both Comfort And Convenience. Step Into The Upgraded Kitchen Featuring Sleek Quartz Countertops, Perfect For Both Everyday Living And Entertaining. The Inviting Family Room Showcases A Cozy Fireplace, Creating A Warm And Welcoming Atmosphere. Located Just Minutes From Top-Rated Schools (Barbara Reid Public School & Stouffville District Secondary School), Hospitals, The GO Station, Shopping, Dining, The Community Centre, Library, And Major Highways This Home Truly Offers The Best Of Modern Suburban Living. Don't Miss Your Chance To Make This Exceptional Home Yours! (id:60365)
13 Eberhardt Drive
Wasaga Beach, Ontario
Welcome to 13 Eberhardt Dr, Wasaga Beach a RARE opportunity to Own a beautifully designedModern 4-bedroom, 4-washroom, Double Car Garage executive END Unit townhome just minutesfrom downtown Wasaga Beach and the Main Beach Area. Only 2 plus year NEW Luxury Home offersmodern living in a prime location. The home features a Master Bedroom on the Main Floor with alarge Master Ensuite which is not easy to find. There is a Separate 2 Pc Washroom on the Main Floor,and another Master Bedroom with ensuite on the Upper Floor and 2 additional Bedrooms and a bigsize Loft that can be used as Office Space. Family Room has a very High Ceiling. The home has an openConcept Kitchen with Granite Countertops and a living space that opens to a wonderful backyard thathas no neighbours for your privacy. This spacious and stylish home is perfect for all kinds of familiesyear-round living or for vacation living. Enjoy the elegant finishes in the home from oak stairs to glassdoors in the washrooms, chefs kitchen and the bungalow feeling in a town home with a 2-car garageand a 2-car driveway! You can live in a trendy neighbourhood and experience the unbeatable charmof living steps away from the finest dining and entertainment in Wasaga Beach. (id:60365)
Lower - 131 Via Carmine Avenue
Vaughan, Ontario
Welcome to this beautifully maintained and thoughtfully designed large one-bedroom basement apartment with a versatile work-at-home office area, perfect for professionals or couples seeking comfort and convenience. This unit features a private separate entrance for your own added privacy and security. Inside, you'll find a bright and cozy living room with modern pot lights, a full kitchen complete with appliances, and a separate ensuite laundry room with plenty of storage space for all your needs. The bedroom is generously sized, offering comfort and functionality.The unit is clean, tidy, and move-in ready. Just bring your belongings and settle in with ease! Two parking spots included for your convenience.Nestled in one of Vaughans most desirable neighborhoods, this home is close to everything you need. Excellent schools, shopping, grocery stores, and restaurants are just minutes away, with convenient access to public transit and GO stations. Commuting is made simple with nearbyHighways 400, 427, and 407.This basement apartment offers the perfect blend of comfort, privacy, and accessibility truly a place you'd be proud to call home. (id:60365)
51 Worcester Road
Toronto, Ontario
A mixture of office and warehousing area available near all major highways, airport and other amenities. Large and Small Offices and Warehouse Area available. Office area is available from 5000 to 10000 sqft and Warehouse area is available approximately up to 5000 sqft. According to requirement can be negotiated. (id:60365)
Basement - 340 Father Tobin Road
Brampton, Ontario
This spacious lower-level unit features two large bedrooms, each with its own closet, and a bright, comfortable living space. The kitchen includes brand-new appliances, and there is plenty of natural light throughout thanks to large windows. Enjoy a private, separate entrance and access to shared laundry facilities. The unit also offers in-unit storage, one parking space on driveway is included and is located in a family-friendly neighborhood just across the street from Louise Arbour Secondary School. Only 1 minute from Chalo FreshCo, RBC, restaurants, and other amenities, and just 3 minutes from Walmart Supercentre. Utilities are 30%. (id:60365)

