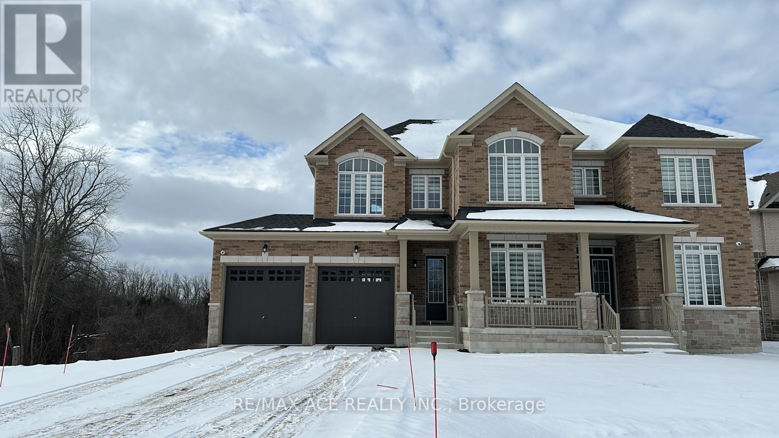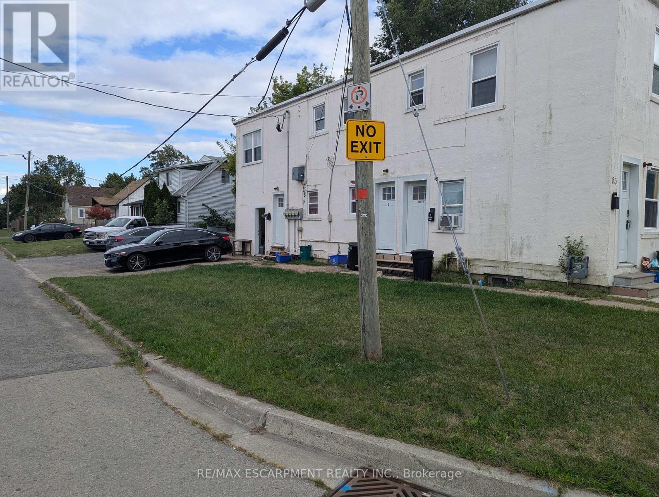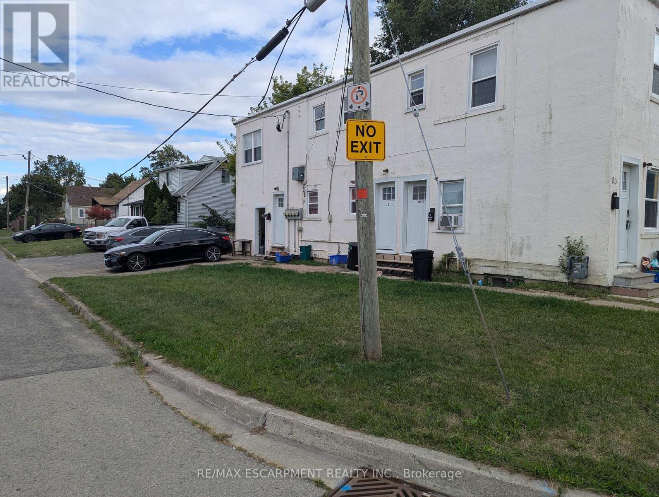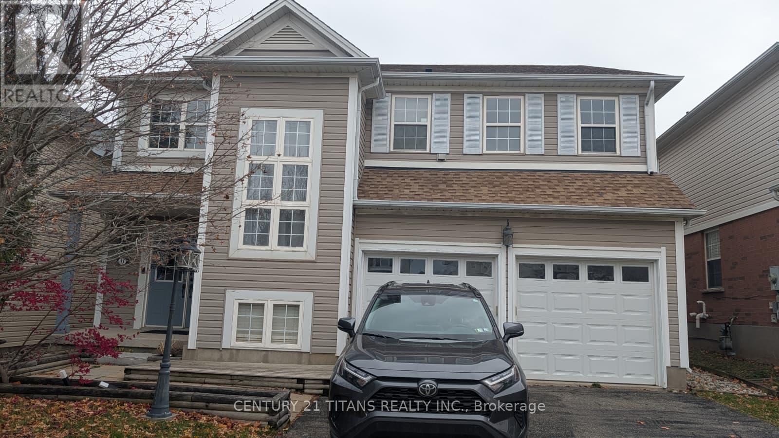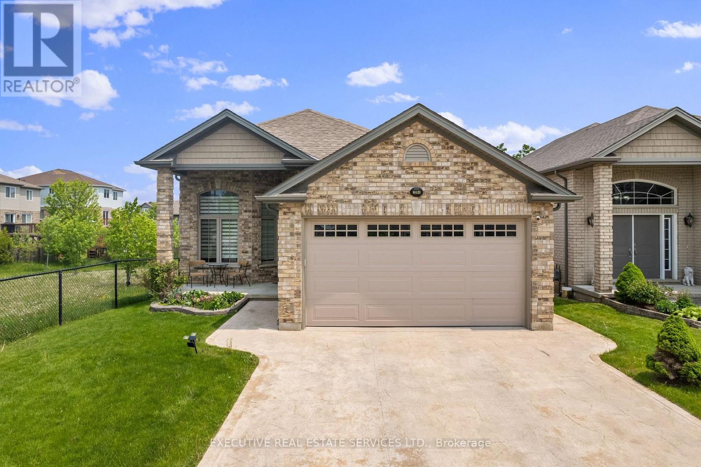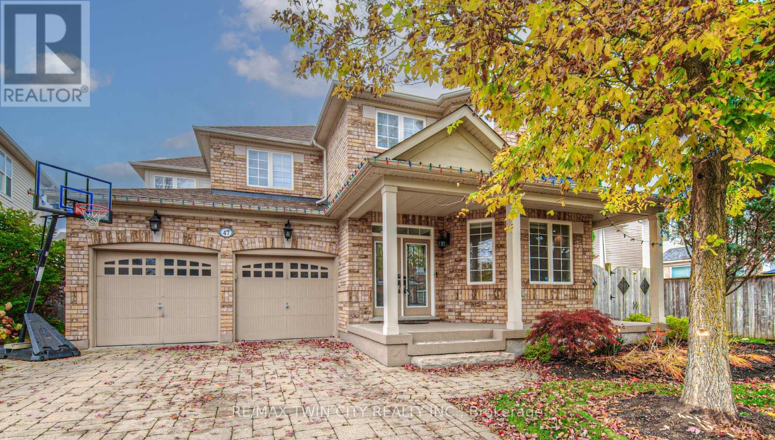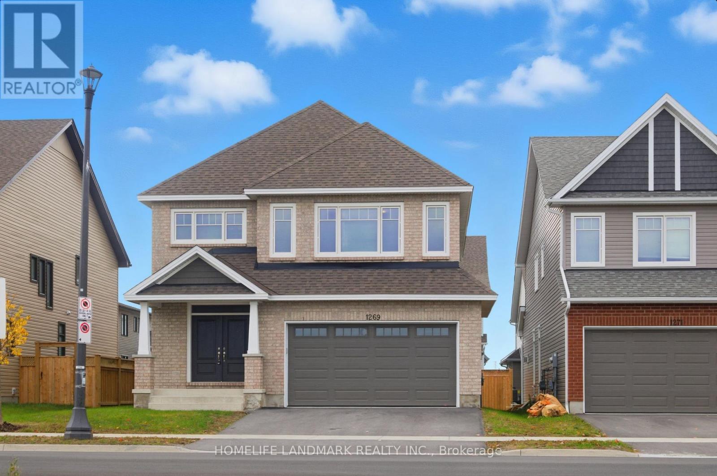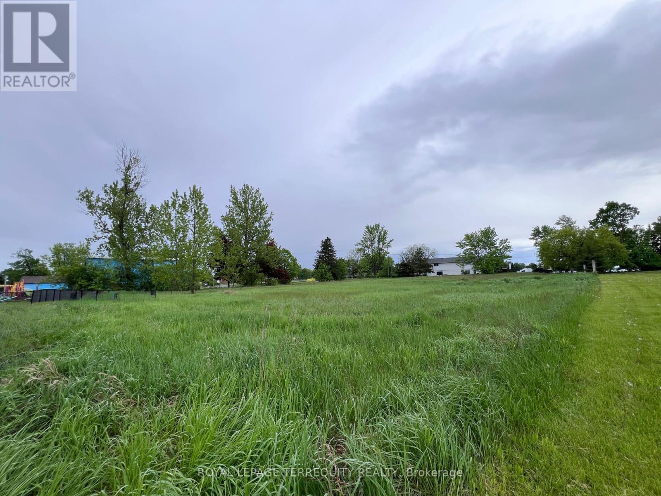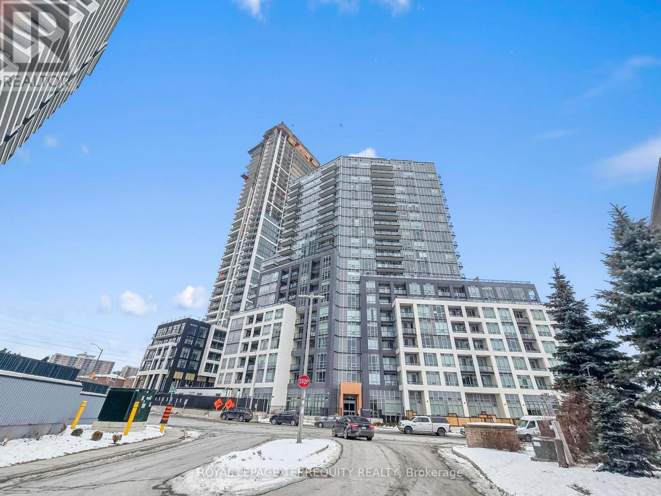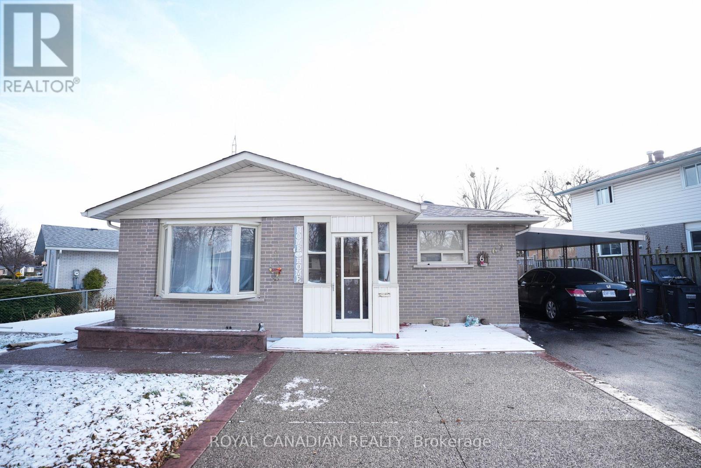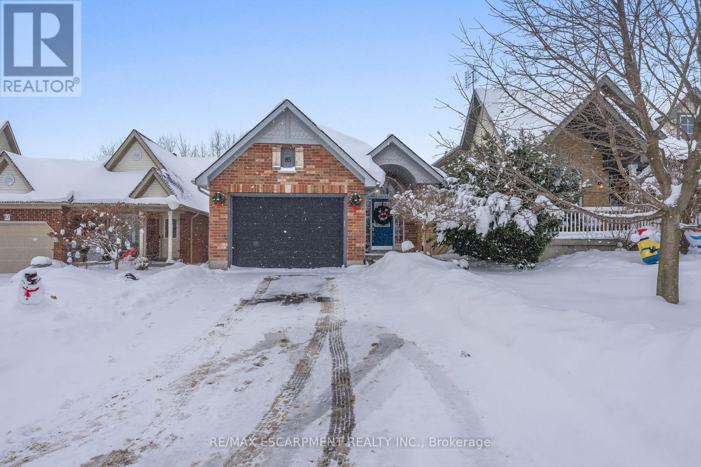50 Golden Meadows Drive
Otonabee-South Monaghan, Ontario
Welcome to 50 Golden Meadows where luxury meets practicality in this exceptional 4-bedroom,5-bathroom home, ideally situated in one of the area's most sought-after neighborhoods. This meticulously maintained residence offers over-the-top comfort and convenience, starting with a spacious 3-car attached garage that leads directly into a functional laundry and mudroom perfect for busy family living. Inside, the bright and airy open-concept main floor is designed for modern lifestyles. Enjoy a thoughtfully laid-out space that not only flows beautifully but also includes two dedicated office areas a rare and highly desirable feature in todays market. Upstairs, natural light pours through large windows, illuminating generously sized bedrooms, each complemented by access to four full bathrooms, offering exceptional privacy and ease for every member of the family. Whether you're looking for room to grow, entertain, or simply enjoy peace and quiet, this move-in-ready home has it all. With stylish finishes, ample storage, and carefully planned living areas, 50 Golden Meadows is more than just a home its a lifestyle upgrade. This is a must-see property that will exceed your expectations schedule your private tour today (id:60365)
96 Highlands Boulevard
Cavan Monaghan, Ontario
Discover this beautiful 4-bedroom residence tucked away in a peaceful Millbrook neighbourhood! Offering more than 3,500 sq ft of finished living space, the home features 9-ft ceiling, hardwood flooring on the main level, spacious kitchen includes granite countertops, while the bright family room comes with a cozy gas fireplace. All four bedrooms are generously sized, with 3.5 bathrooms and two oversized walk-in closets. The second floor includes a convenient laundry room, and the primary suite boasts a luxurious 5-piece ensuite. Located just 45 minutes from the GTA, with quick connections to Highways 35, 115, 401, and 407. Close to local schools. (id:60365)
5 - Rm1 - 63 Pelham Road
St. Catharines, Ontario
Nicely Updated bedroom in a shared 2 Bedroom Basement Apartment. Incredibly affordable and a great PropertyManager, this home is Ready and Waiting. RSA Note: Private ROOM only (id:60365)
5 - Rm 2 - 63 Pelham Road
St. Catharines, Ontario
Nicely Updated Bedroom in a shared 2 Bedroom Basement Apartment. Incredibly affordable and a great PropertyManager, this home is Ready and Waiting. RSA - Note Private ROOM only (id:60365)
11 Osborn Avenue
Brantford, Ontario
Stunning Detached Home in Prime Location! Beautifully maintained 4-bedroom detached offering 2,290 sq ft + a fully finished basement. Spacious layout ideal for large families or home-office setups. Features include an eat-in kitchen with walk-out to deck, massive fenced lot, and an attached garage. The finished basement provides additional living space with potential for separate entrance. Close to top schools, parks, trails, recreation, shopping, and transit. A must-see property offering exceptional space, comfort, and convenience! Brand New flooring , freshly painted. (id:60365)
2884 Devon Road
London South, Ontario
Welcome to this spacious and beautifully maintained 4-level split detached home offering over 2300 sq ft of living space on a premium ravine lot with no rear neighbours. Featuring 4+1 bedrooms, 3 full bathrooms, and two full kitchens, this home is designed for comfort, versatility, and multi-generational living.Enjoy soaring ceiling heights, including a grand 12-ft foyer and high ceilings in the main living area, creating an open and airy feel throughout. The main level offers a bright open-concept layout with a living room, dining room, modern kitchen with granite and quartz countertops, stainless steel appliances, gas stove, laundry, and hardwood flooring-perfect for everyday living and entertaining.The upper level features three generous bedrooms, including a primary suite with a jacuzzi tub. The lower level walkout includes a cozy family room with gas fireplace, an additional bedroom, and a 3-piece bath-ideal for guests, teens, or a home office. The basement level includes a fully self-contained studio apartment with its own kitchen, perfect as an in-law suite or rental opportunity.Outside, you'll find a concrete driveway, stamped concrete deck, gas connection and stove in the garage, and a professionally landscaped yard-all backing onto private greenspace.Located minutes from Highway 401, close to schools, shopping, parks, trails, and transit (4-minute walk to bus stop). This home is truly in park heaven, with an impressive list of recreational facilities within a 20-minute walk: 4 playgrounds, 1 arena, 3 rinks, 1 basketball court, 2 ball diamonds, 4 sports fields, 1 community center, and 2 trails.A rare opportunity to live in a spacious, upgraded home on a stunning ravine lot-don't miss it! (id:60365)
47 Dellgrove Circle
Cambridge, Ontario
NOT HOLDING OFFERS, OFFERS WELCOME ANYTIME! Lovingly maintained and in immaculate condition, this very clean, light-filled home offers both comfort and convenience. Ideally situated near major highways for an easy commute, and close to top-rated schools, shopping, parks, and all the amenities families love. The home features new, updated window coverings and a bright, open layout perfect for entertaining or relaxing. Upstairs, the spacious loft can easily be converted into a fourth bedroom. The primary suite is a true retreat, boasting a massive ensuite and two large walk-in closets. The finished basement offers additional living space complete with a stand-up shower-perfect for guests, a recreation area, or a home gym. Pride of ownership is evident throughout this exceptional home-move-in ready and waiting for its next family to create lasting memories! (id:60365)
1269 Wheathill Street
Kingston, Ontario
Stunning open-concept 4-bedroom detached home built by Tamarack Homes, situated on a wide 45-ft lot and featuring the sought-after Hartland II model with a modern elevation and impressive 9-ft ceilings on the main floor. This elegant residence offers hardwood flooring on the main level, a gas fireplace, 200 AMP service, zebra blinds throughout, and an extended garage with door opener. The gourmet kitchen showcases extended-height upper cabinets, quartz countertops, a pantry, an undermount sink, and stainless steel appliances including a stove, dishwasher, and fridge with waterline. The main floor also includes a versatile room ideal for a home office or additional bedroom, a powder room, and a mudroom with a walk-in closet and direct garage access. The upper level features four spacious bedrooms and designer bathrooms complete with a glass shower and a freestanding soaker tub, along with a conveniently located laundry area. The raised basement offers 9-ft ceilings and enlarged windows for abundant natural light. Located in a desirable neighborhood close to schools, parks, shopping, restaurants, a community centre, and all essential amenities. (id:60365)
6984 Highway 62
Belleville, Ontario
LOCATION, LOCATION, LOCATION...IT'S TIME TO MAKE YOUR BUSINESS THRIVE. This 1+ acre lot is situated on a prime site to establish your business off of Highway 62 just 2 km north of highway 401. Currently zoned Development Control (DC). Belleville's Official Plan designates this property as Commercial Land Use. Re-zoning to commercial zones (C1, C2, or C3) are possible. C1 Zone and C2 Zone allows for Commercial and residential mixed uses. The C3 Zone is strictly only for commercial. You may review Section 4 Commercial Zoned within the City's Zoning By-law 2024-100 to view the permitted uses. Survey images and a PDF copy of the Zoning By-law 2024-100 is available on request. (id:60365)
704 - 225 Malta Avenue
Brampton, Ontario
Welcome to this 1 bedroom condo at Stella Condos in the heart of Brampton. Featuring a bright open concept layout with large windows and ample storage, this modern suite offers a sleek kitchen with stainless steel appliances, quartz countertops, and custom cabinetry, plus a private balcony, spa inspired bathroom, and in suite laundry. Enjoy premium amenities including a fitness centre, rooftop terrace, and party room, all within a secure, beautifully designed building. Steps from Shopper's World, Sheridan College, Transit, and major highways, this is modern city living at its best. (id:60365)
67 Sutherland Avenue
Brampton, Ontario
Fantastic bungalow on a 70-ft lot! Features a modern eat-in kitchen with oak cabinetry, pot drawers, marble backsplash, and skylight. Warm and inviting living room, plus three spacious main-level bedrooms with hardwood floors. Finished basement with separate entrance includes two bedrooms and a versatile den, offering flexible living arrangements-ideal for first-time buyers or future rental potential. Updated washrooms, fresh paint, landscaped yard, carport, and close to schools, shopping, and transit. (id:60365)
85 Biscayne Crescent
Orangeville, Ontario
Discover this inviting Super Stratford raised bungalow tucked away in the popular SettlersCreek neighbourhood. From the moment you walk in, the vaulted ceilings and open-concept layoutcreate a warm, welcoming space that's perfect for everyday living.The main floor features three well-sized bedrooms, including a bright primary with easy accessto the bathroom. The layout is practical, comfortable, and ready to suit a variety oflifestyles.Downstairs, you'll find a versatile lower level that can easily function as a home office,guest suite, or hobby area-plus it has a walkout that leads directly to the backyard.Outside, the fun really begins. Enjoy a swim spa, relax at the tiki bar, and make the most ofyour own private outdoor hangout-perfect for both quiet evenings and entertaining.A great option for first-time buyers, families, or anyone looking to downsize withoutcompromising on comfort or location. This home is truly worth a look! (id:60365)

