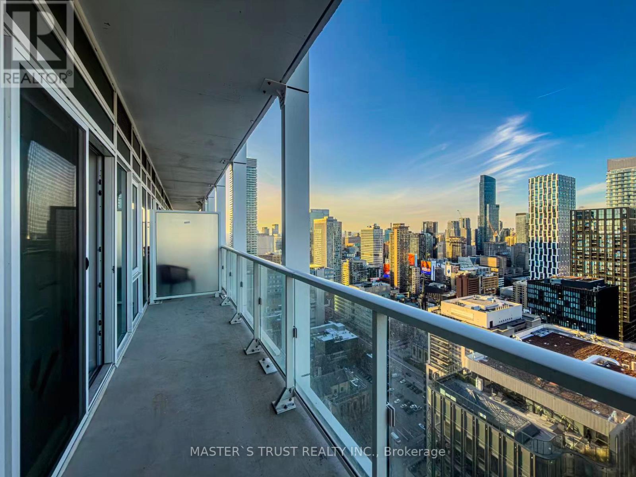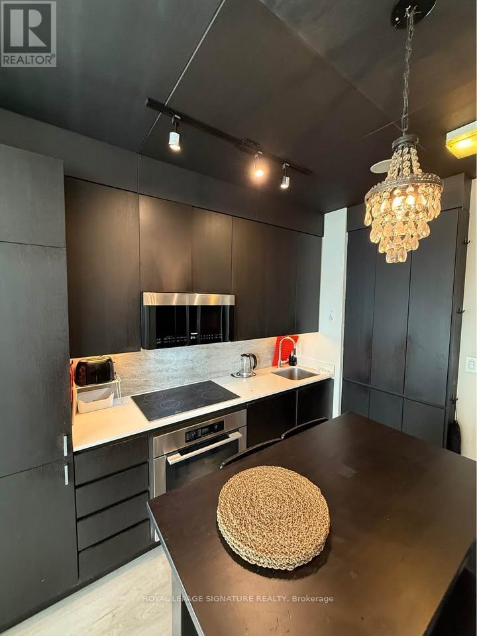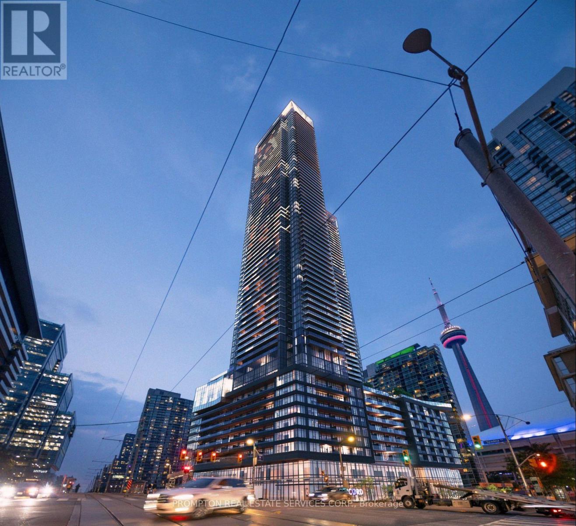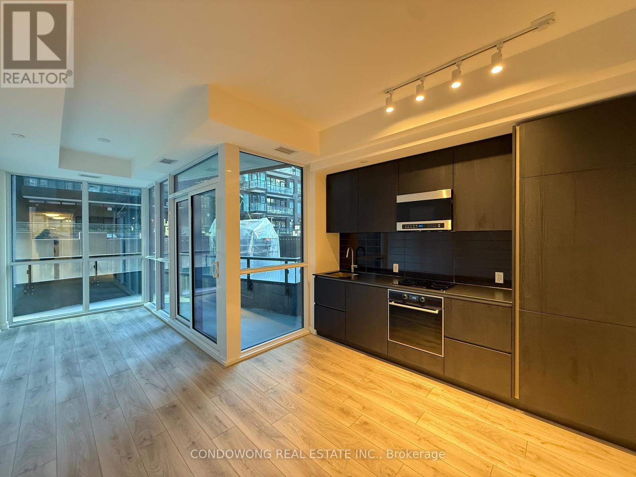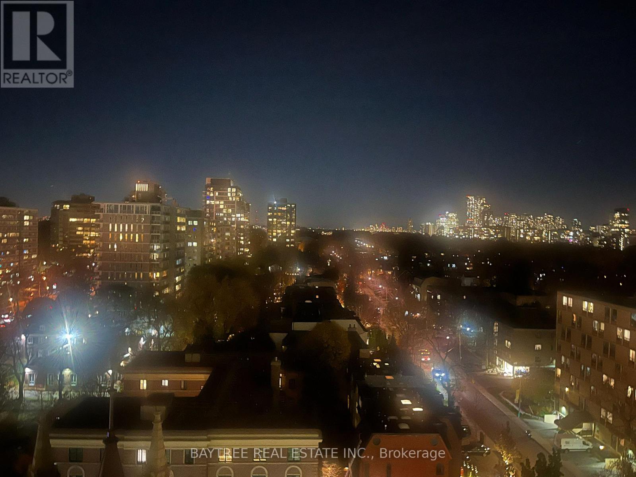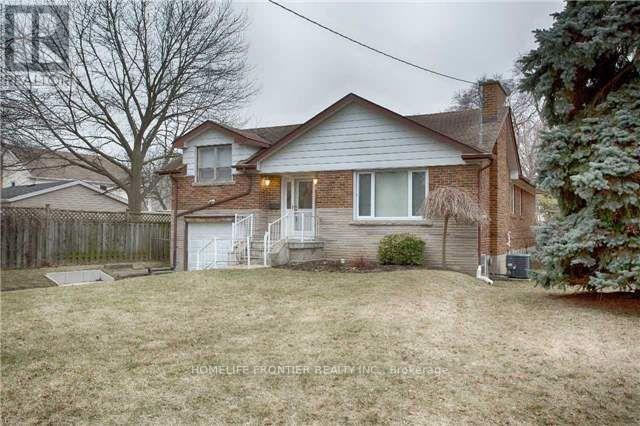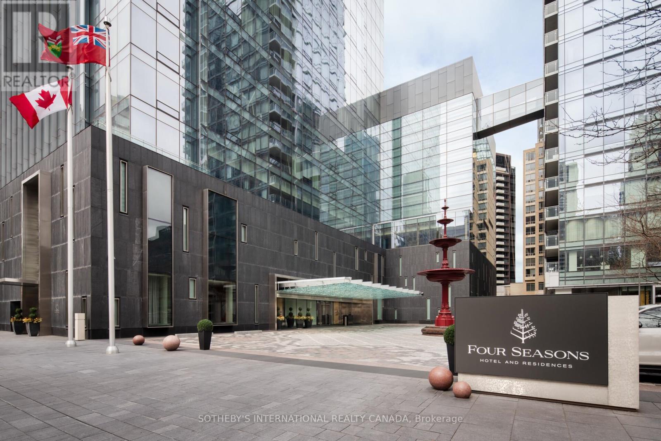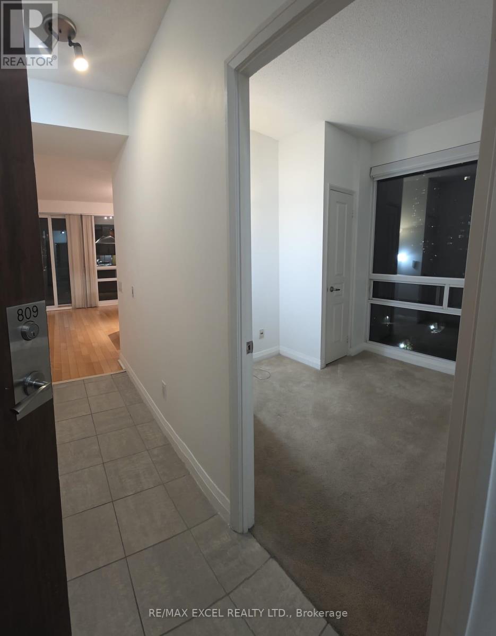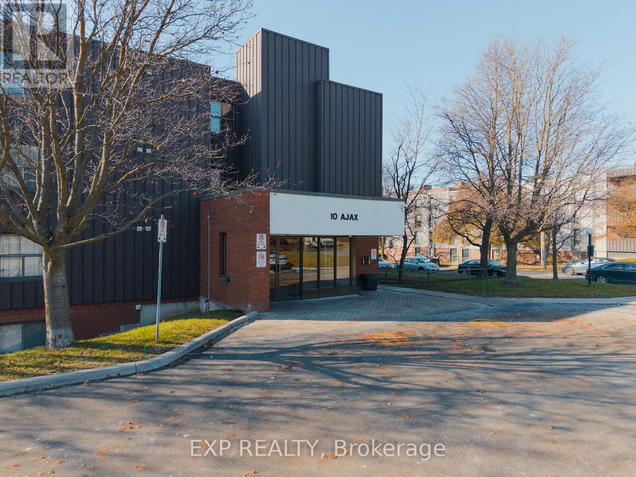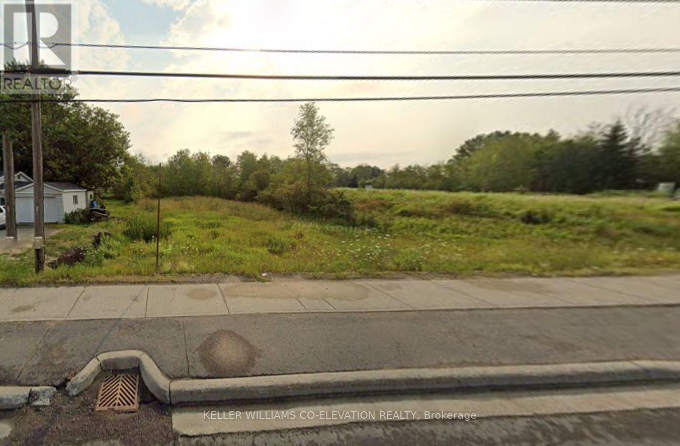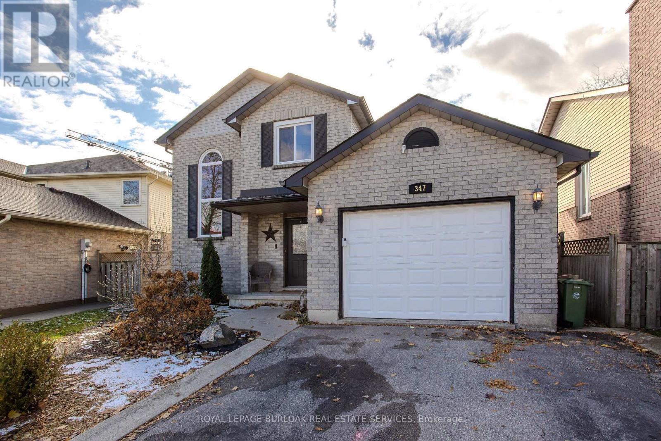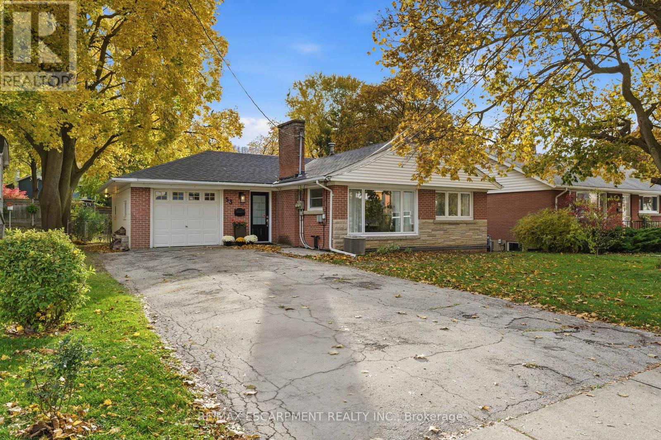4115 - 88 Queen Street
Toronto, Ontario
Introducing a brand-new, sun-filled 1+Den unit with 2 full bathrooms at 88 Queen St E, in the heart of downtown Toronto. This bright and spacious suite features an open-concept layout, floor-to-ceiling windows, modern finishes, and a versatile den that can serve as a home office or an extra bedroom. Enjoy unmatched convenience with TTC at your doorstep, a 5-minute walk to the subway, and steps to Eaton Centre, St. Lawrence Market, the Financial District, TMU, and George Brown College. The unit also provides a balcony, laundry closet, and ample kitchen and living space. Immediate occupancy - a perfect opportunity for luxury downtown living! (id:60365)
Ph11 - 15 Iceboat Terrace
Toronto, Ontario
Experience elevated urban living in this fully furnished penthouse suite, upgraded to perfection. This stunning condo features soaring 9' ceilings and a beautifully designed one-bedroom layout in the heart of downtown. Enjoy contemporary finishes, functional design, and access to an exceptional lineup of first-class amenities, including an indoor pool, theatre, gym, yoga studios, sauna, boardroom, games room, party room, pet grooming centre, children's play area, outdoor patio and lounge, BBQ area, guest suites, and an expansive 8-acre park right at your doorstep. (id:60365)
6902 - 3 Concord Cityplace Way
Toronto, Ontario
Be the first to live in this stunning, never-occupied UPPER HOUSE COLLECTION CORNER 2-bedroom, 2-bathroom suite with parking! Perfect for professionals or anyone seeking vibrant downtown living, this premium unit offers NW facing exposure, flooding the space with natural light throughout the day. Step out onto the expansive, heated balcony, a perfect year-round retreat with breathtaking LAKE and city views, ideal for relaxing, entertaining, or enjoying your morning coffee. The spacious, open-concept layout features floor-to-ceiling windows and modern design elements throughout. The sleek kitchen boasts premium Miele appliances, built-in organizers, and ample counter space, while the two full bathrooms include spa-inspired finishes and oversized medicine cabinets for ultimate convenience. The split-bedroom design offers optimal privacy, and both bedrooms are generously sized with large closets. Located in a prestigious downtown location just steps from The Well, Rogers Centre, CN Tower, TTC, Union Station, Financial District, and top restaurants and shops. Experience luxurious lakeside city living in a rare northwest-facing corner suite. *One EV Parking Included* (id:60365)
208 - 110 Broadway Avenue
Toronto, Ontario
Bright and well-maintained unit in a highly sought-after Midtown location. Featuring a functional layout and close proximity to transit, shops, dining, and parks, this suite offers exceptional convenience and comfort. (id:60365)
1106 - 99 Foxbar Road
Toronto, Ontario
Welcome to Blue Diamond, where classic Forest Hill charm meets modern luxury at Avenue & St. Clair. Step outside to Longo's, LCBO, cafés, boutique fitness, and some of the city's best restaurants + Easy Ttc Access or slip downstairs to the exclusive 20,000 sq.ft. This bright and stylish 1-bedroom suite features sleek engineered flooring, a custom designer kitchen with stone counters and built-ins, and a layout that just makes sense. Perfect for someone who wants the prestige of St. Clair, the energy of Midtown, and the convenience of having literally everything at your door. Why not consider living in a peaceful and comfortable location on St. Clair Bay? You can also enjoy Ameneties such as Bike Storage , Community BBQ , Gym , Indoor Pool , Media Room , Party Room/Meeting Room , Concierge , Squash/Racquet Court , Recreation Room , Exercise Room , Game Room , Sauna , Visitor Parking , Guest Suites. (id:60365)
Main Floor - 289 Burnett Avenue
Toronto, Ontario
Fully Furnished, Renovated Detached Home Located In One Of The Sought-After Neighbourhoods Of Prime North York! Surrounded By Multimillion dollar custom homes, on a quiet Private Street Dead End St. with No Sidewalk. Close To Schools, Subway, Major Hwys & Shopping Areas and More! Unit comes fully furnished, with Hydro and Internet included in the asking price. Family Friendly neighbourhood, with low street traffic. (id:60365)
207 - 55 Scollard Street
Toronto, Ontario
Experience world-class living in the heart of Yorkville at an incredible price point. This spacious 1-bedroom, 2-bathroom residence delivers approximately 950 sq.ft. of refined interiors and thoughtfully designed living spaces. The spacious primary suite is a private retreat, featuring a spa-inspired 5-piece ensuite and a custom Poliform closet with sleek mirrored glass doors. The open living and dining area, paired with a chefs kitchen complete with a gas range and top-tier appliances, creates a perfect balance of comfort and sophistication.Residents enjoy the unparalleled lifestyle and white-glove services only the Four Seasons can offer, including 24-hour concierge, valet, fitness centre, and spa accessall just steps to Torontos most exclusive shopping, dining, and cultural landmarks.An unparalleled opportunity to own timeless luxury in one of the city's most coveted addresses. (id:60365)
809 - 1121 Bay Street
Toronto, Ontario
**Condo Is Vacant**Fantastic Midtown Location, Short Walk To Bloor/Yonge Subway Systems, Toronto's Trendy Yorkville, And University Of Toronto Campus. Modern Open Concept Lr/Dr/Kitchen With Chef's Cooktop Island. Open Balcony. Facilities Include An Exercise Room, Sauna, And A 24 Hour Concierge. (id:60365)
103 - 10 Ajax Street
Guelph, Ontario
Welcome to 103 - 10 Ajax Street, a fantastic opportunity for affordable home ownership in one of Guelph's most walkable and convenient neighbourhoods! This bright and spacious 2-bedroom, 2-bath unit offers over 1,000 sq ft of carpet-free, one-floor living, perfect for first-time buyers, down-sizers, or anyone seeking comfort and simplicity. Enjoy peace of mind with a NEW breaker panel and ALL NEW wiring completed in 2024, plus a freshly painted interior that feels clean, modern, and move-in ready. Step into the open-concept living and dining area, highlighted by a charming bay window overlooking private green space and mature trees, a peaceful view you'll appreciate every day. The kitchen features solid oak cabinetry, a stylish travertine backsplash, and plenty of room for preparing meals. The primary bedroom is filled with beautiful morning sun and includes a walk-in closet and a convenient 2-piece ensuite. A second generously sized bedroom with a large window provides flexibility for guests, family, or a home office. You'll also love the convenience of in-suite laundry, making daily living even more effortless. The location is truly unbeatable if you value accessibility and lifestyle. You're just a short walk from everyday essentials; No Frills, Shoppers, Winners, banking, dining, and more. Outdoor enthusiasts will love being steps from Sleeman Park, a playground, and the G2G Trail. Catholic and Public Schools are within 1 km, and the unit sits directly on a city bus route for easy transit. Commuters will appreciate being 12 minutes to the 401 and only 6 minutes to the weekday GO Train and VIA Rail at downtown Guelph. With a Walk Score of 71, this is truly a very walkable neighbourhood. The building at 10 Ajax Street offers a secure, well-maintained grounds, green space, and both resident and visitor surface parking. It's a clean, quiet, and welcoming place to call home. (id:60365)
1692 Hwy. 69 N
Sudbury Remote Area, Ontario
Welcome to this exceptional property located on Highway 69 North in the highly desirable Val Caron / Valley East area of Greater Sudbury. Offering excellent road exposure, easy access, and a versatile layout, this property is R1-2 zone, ideal for residential, commercial, or mixed-use opportunities.Sitting on a generous lot with plenty of usable space, this location provides incredible potential for future development, business use, or building your dream home. Highway frontage ensures maximum visibility, while being just minutes away from schools, shopping, restaurants, and all Val Caron amenities. (id:60365)
347 Delancey Boulevard
Hamilton, Ontario
Welcome to an updated family home in the heart of Wellington Chase with 3249sf of living space-where modern upgrades and smart-home features come together to create an inviting space for everyday living. Set on a pie shape lot in a friendly community near parks, schools, shopping, and all essentials, this home offers comfort, convenience, and room for a growing family. The landscaped front yard offers great curb appeal, complete with a brand-new belt-drive garage door opener with video keypad and Wi-Fi connectivity (2025). Inside, the main floor has been re-painted and durable 12mm laminate, new lighting (2021), and triple & double-pane windows (2022 & 2025). The kitchen is ideal for family meals and entertaining, featuring upgraded countertops, custom cabinetry, tile and SS backsplash, a pantry, and premium SS appliances including GE induction range, Bosch dishwasher, LG fridge, and a sleek range hood. The living room offers French doors and an aesthetic feature wall, while the family room impresses with a vaulted ceiling, fireplace, and walkout to the yard. A dedicated dining room and stylish 2pc powder room complete the level. Upstairs, the second floor features a primary suite with an updated ensuite showcasing a modern shower, and upgraded vanity, toilet & flooring (~2020). Two additional bedrooms share a 4pc bath. New windows throughout, including frosted triple-pane in the ensuite, add comfort and efficiency. The fully finished basement extends the living space with LED recessed lighting, office, additional bedroom, 12mm laminate (2023-2025), and a laundry room equipped with newer LG washer and dryer. Tech-savvy families will love the Bell Fibre internet and Ethernet connectivity-perfect for remote work, and streaming. The fully fenced backyard is designed for relaxation and entertaining, featuring a wood deck, hot tub with pergola and privacy fence, landscaping, and a gas BBQ line-your own private family retreat. ** Fireplace is not functional **. (id:60365)
53 Livingston Avenue
Grimsby, Ontario
What if your backyard could pay the mortgage? Welcome to 53 Livingston Avenue, a charming bungalow featuring a legal accessory apartment and RD3 zoning in West Grimsby. Perfect for investors, multi-generational families, or home-based professionals, this property offers flexibility and income potential. The main house has been updated with new tile flooring (2025), modern light fixtures, and a brand-new three-piece bathroom on the lower level (2025). Spanning 1,300 square feet, this welcoming home boasts beautiful wood flooring and large windows that fill the space with natural light. The kitchen includes a window overlooking the backyard and offers eat-in capabilities. Two well-sized bedrooms are complemented by a four-piece main bathroom, while the fully finished basement adds versatile living space. An attached garage with inside entry enhances convenience. The accessory apartment has been completely renovated from top to bottom. Enter a cozy living room featuring a wood-burning fireplace and a charming daybed seating corner. Downstairs, discover the fully updated kitchen and dining area. At the back of the unit, a spacious bedroom provides privacy, with a separate entrance ensuring independence. Outside, find a detached workshop offering endless possibilities-easily convertible into a kids' play space or dedicated hobby area. Enjoy Grimsby's lifestyle with easy walkability, parks, Lake Ontario and easy QEW access. This turnkey gem lets you live in one unit, rent the other and unlock added value. RSA. (id:60365)

