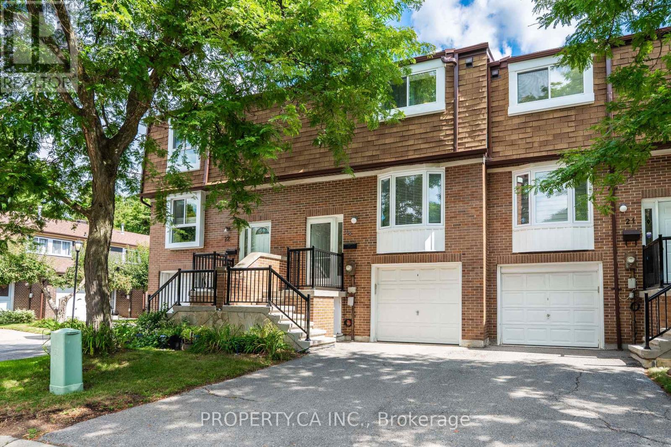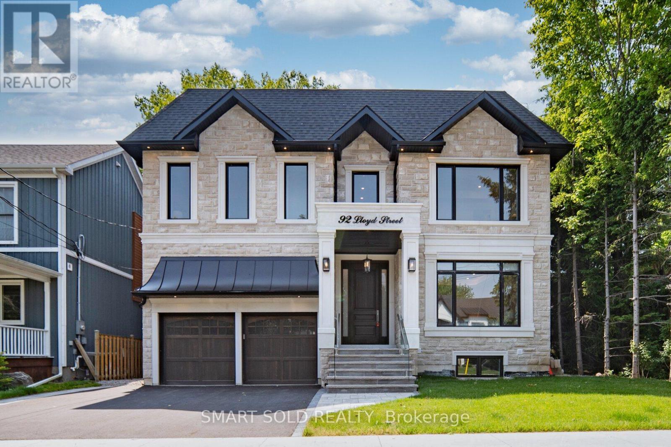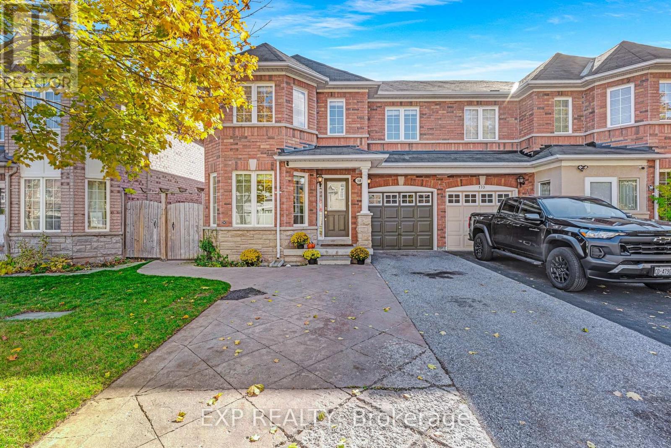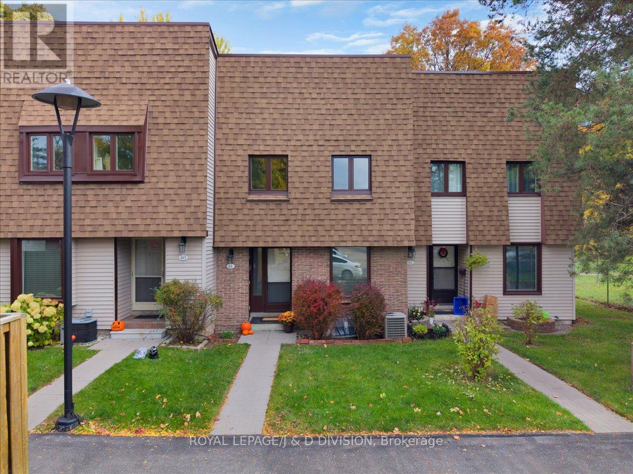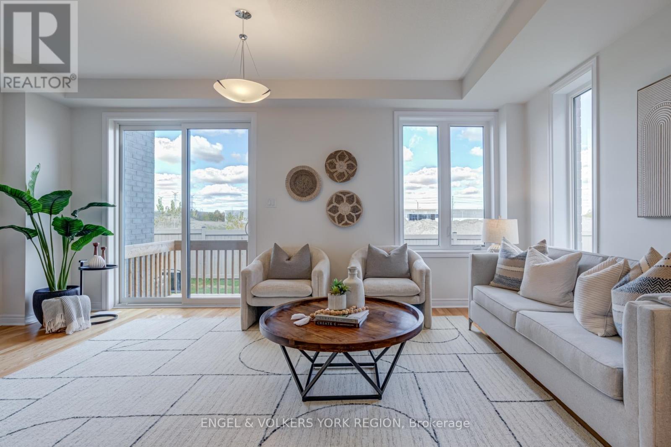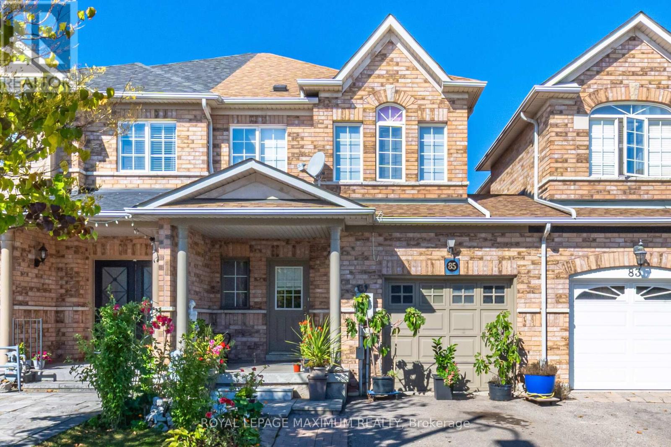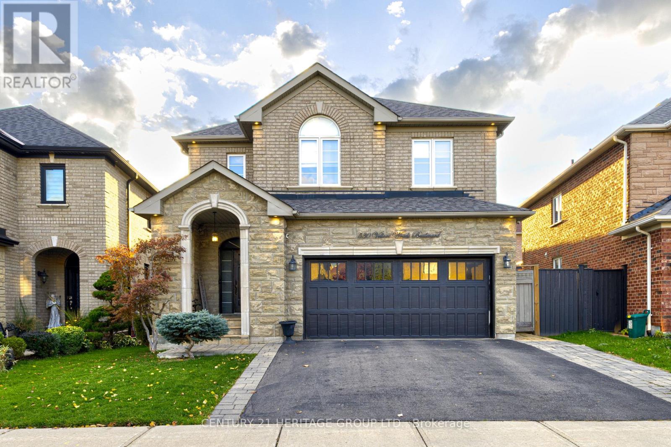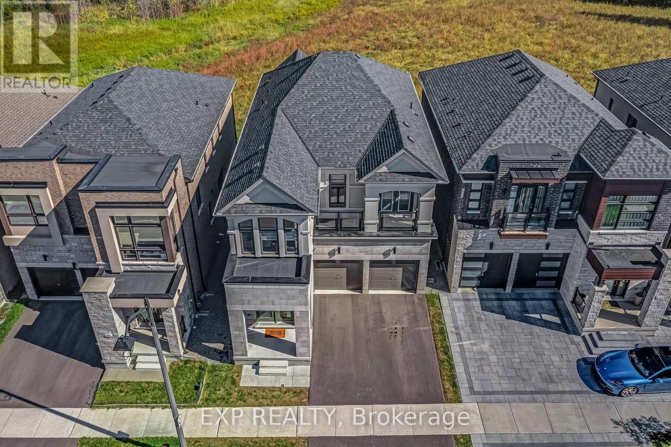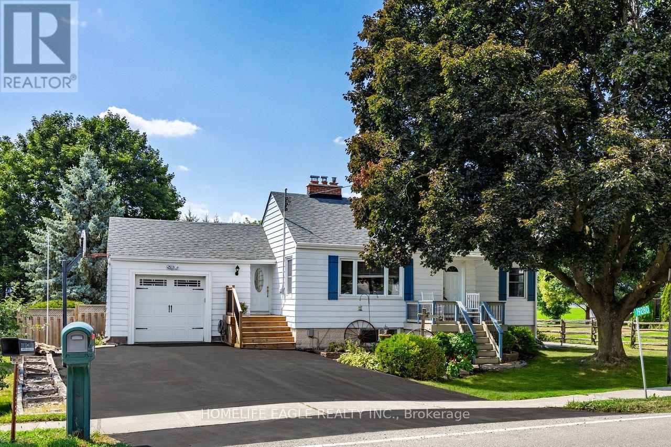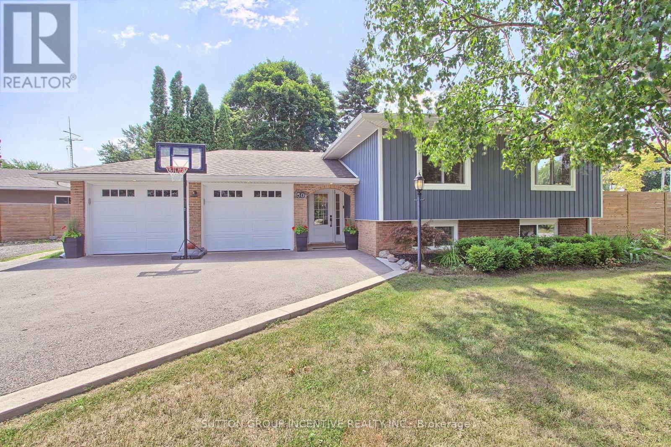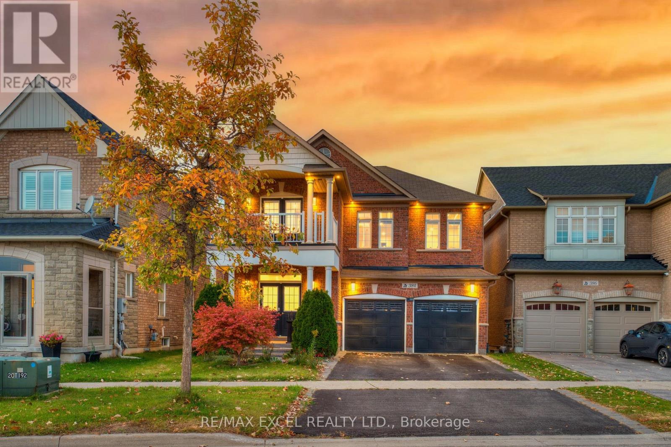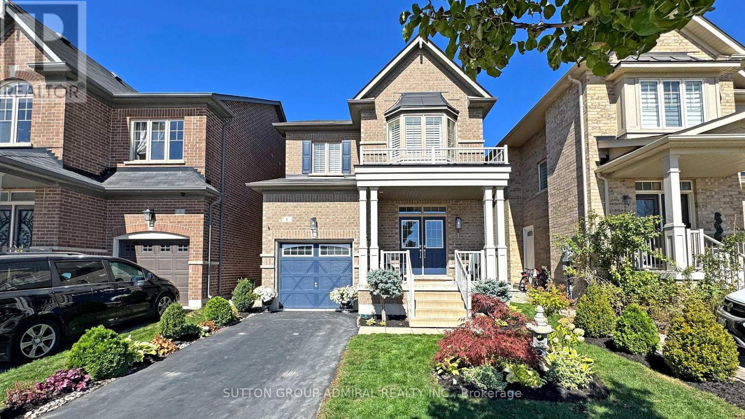23 - 40 Castle Rock Drive
Richmond Hill, Ontario
*MOTIVATED SELLER* Welcome To This Beautifully Updated Condo Townhouse Tucked Away In The Heart Of North Richvale, Richmond Hill. This Bright And Open 3-Bedroom, 2-Bath Home Features Stylish Light Fixtures, Freshly Painted (2024) And A Versatile Layout With 1 Garage And 1 Driveway Parking Space. The Inviting Living Area Opens To A Private Deck, Perfect For Relaxing Or Entertaining. Modernized Updated Kitchen (2022) Showcases Granite Counters, Sleek Ceramic Backsplash, Stainless Steel Appliances, And A Built-In Microwave Range Hood. The Dining Area Offers Convenient Pass-Through Access And Flows Effortlessly Into The Main Living Space. New Windows (2023) Allow Natural Light To Flood The Home Throughout The Day. Upstairs, The Generous Primary Bedroom Includes Double Closets, While The Second And Third Bedrooms Each Feature Their Own Closets And Overlook The Peaceful Backyard. All Bedrooms Offer Plenty Of Space And Comfort. The Walk-Out Basement Offers Direct Access To The Outdoors. Updated Roof (2023), Updated Balcony (2023). Just A 5-Minute Drive To Bathurst and Rutherford Plaza Featuring Banks, Grocery Stores, Restaurants, Fitness Centres, Bakeries, Plazas, And Public Transit, T&T, And No Frills, Hillcrest Mall, And Only 10 Minutes To Walmart, VIVA/YRT Richmond Hill Centre, Langstaff GO Train Enjoy Being Within Walking Distance Of Richvale Athletic Park, Hillcrest Heights Park, And The Richvale Community Centre & Pool. Surrounded By Essential Amenities. Designated Schools: Roselawn PS, Ross Doan PS, ÉS Norval-Morrisseau, Langstaff SS, Adrienne Clarkson PS, Académie de la Moraine (English and French Immersion)-Everything You Need Is Close By. (id:60365)
92 Lloyd Street
Whitchurch-Stouffville, Ontario
This Stunning 2024 Custom-Built Home In Whitchurch-Stouffville Features 4 Bedrooms And 4 Bathrooms, With 3,400SF Of Above-Ground Finished Area And Perfect For Family Living. This Elegant Property With A 58-Foot Frontage Includes A Double Garage, A 6-Car Driveway, And A Spacious Backyard Ideal For Outdoor Activities. The Main Floor Highlights A Chef's Kitchen With Premium Wolf, Sub-Zero And Bosch Branded Built-In Stainless Steel Appliances, Quartz Countertops, And An Oversized Island, Along With Spacious Dining, Living And Family Areas. There Are MDF Wall Mouldings Throughout, A Built-In Mudroom Cabinet, And Custom Shelving In The Family Room For Decorations, Keepsakes & Trophies! With The Built-In Bose Speaker System, You Can Effortlessly Set The Ideal Ambience To Suit Your Mood, While Enjoying Cozy Evenings By Either Of The 2 Gas Fireplaces In The Family And Living Rooms. On The 2nd Floor, Each Bedroom Offers A Walk-In Closet And Ensuite Access, With The Primary Bedroom Featuring An Oversized Closet With Built-In Shelving And A Luxurious 5-Piece Spa-Style Ensuite, Plus Dimmable Pot Lights In All Rooms. Exquisite Hand-Scraped And Wire-Brushed Engineered Hardwood Flooring Flows Throughout The Main And 2nd Floors, While The Finished Basement Includes A Backyard Walk-Out And A Rough-In Bathroom For Future Expansion. Ideally Located Just Off Main Street, This Home Offers A Peaceful Retreat Within Walking Distance To Stouffville GO Train, Shopping, Dining, And Professional Services. Nearby Amenities Include The Stouffville Arena, Stouffville Memorial Park, Baseball Diamonds, A Tobogganing Hill, And The Stouffville Conservation Area, Perfect For Nature Lovers And Active Families. Don't Miss This Perfect Blend Of Luxury, Comfort, And Convenience; Schedule Your Viewing Today! (id:60365)
168 Wainscot Avenue
Newmarket, Ontario
Don't miss this spacious family home with income opportunity in a prime location! This spectacular, move-in-ready, large 4-bedroom semi-detached home, boasts over 2,100 square feet of bright, sun-filled living above ground-ideal for a growing family. The main level features expansive rooms and large windows, leading upstairs to four oversized bedrooms, all equipped with custom closet organizers. The Primary bedroom features a walk-in closet and an ensuite bath a large soaker tub. A major highlight is the fully separate, legal two-bedroom walk-up basement apartment providing significant mortgage-helper income. This basement apartment has a separate entrance, it's own laundry ensuite, separate hydro, separate mailbox, and energy efficient in floor radiant heating. If preferred, the connecting door is still framed and can be easily restored for single-family use. Driveway has been legally expanded to offer the 3rd parking spot for your renter or large family. This highly sought-after, convenient neighbourhood places you within walking distance of every amenity, including schools, parks, transit, and shopping. Don't miss out on this rare combination of size, flexibility, and location! (id:60365)
61 - 189 Springhead Gardens
Richmond Hill, Ontario
Welcome to this beautifully sun filled and well maintained 3-bedroom, 2-bathroom townhome nestled in an excellent Richmond Hill location. This inviting home features classic parquet floors throughout, adding warmth and character to every room. The spacious main level offers a bright and functional layout-perfect for both everyday living and entertaining. The kitchen provides ample cabinetry and flows seamlessly into the dining and living areas, leading out to a private, fully fenced backyard-a perfect retreat for outdoor dining, gardening, or relaxing with family and friends. Upstairs, you'll find a large primary bedroom with two large closets, generous sized second and third bedrooms with plenty of natural light and closets, along with an updated 4 piece bathroom. The lower level includes a versatile space ideal for a family room, home office, gym, or additional bedroom as well as convenient laundry and storage areas. New 100AMP electrical panel (2025), new windows (2025). Parking spot conveniently located just steps from the front door! Located close to schools, next to Baif Park, Hillcrest Malls, Yonge Street Rapid transit, GO Station, and major highways, this home offers the perfect blend of comfort, privacy, and convenience. Opportunity for a second unassigned parking space. (id:60365)
156 Mumbai Drive
Markham, Ontario
Welcome to this new elegant freehold luxury townhome, crafted by the acclaimed Remington Group. This end unit offers 1,933 square feet of beautifully designed living space that feels bright, open, and inviting from the moment you step inside. Expansive side windows flood the home with natural light, while 9 foot ceilings on both levels create an airy and elevated feel. The kitchen blends form and function with granite countertops, tall cabinetry, a central island, and a sleek stainless steel hood fan. Hardwood floors flow through the main level, adding warmth and timeless character. Upstairs, the primary bedroom is spacious and thoughtfully designed with double closets and a freestanding tub in the ensuite, offering a touch of everyday luxury. Each bedroom has a walk in closet, while the primary offers his and hers, creating a beautifully organized and comfortable living space. The backyard offers peaceful green space, perfect for slow mornings, family gatherings, or quiet evenings. This location places you steps from the Aaniin Community Centre, top schools, transit, major highways, trails, and golf clubs, bringing convenience and lifestyle together. (id:60365)
85 Ronan Crescent
Vaughan, Ontario
Stop Your Search! This Beautiful 3-Bedroom Freehold Townhouse Offers The Perfect Blend Of Style And Convenience In The Heart Of Desirable Sonoma Heights. Nestled Within A Quiet, Established, And Family-Friendly Neighbourhood, This Home Is Ready For Its Next Owners, Whether You're A First-Time Buyer, A Growing Family, An Investor, Or Looking To Downsize. Step Inside And Be Greeted By The Rich, Inviting Warmth Of Hardwood Floors That Flow Throughout The Main Level, Ideal For Easy Living And Entertaining. The Sun-Drenched, Functional Layout Provides A Comfortable, Light-Filled Space Everyone Will Love. The Kitchen Is A Chef's Delight, Boasting Abundant Counter And Cabinet Space And A Walk-Out To A Large, Private Deck And Yard, Perfect For Summer Entertaining Or Simply Enjoying Your Morning Coffee. Upstairs, You'll Find Three Generous Bedrooms. The Primary Bedroom Is A Private Retreat Featuring An Ensuite Washroom With A Soaker Tub And Separate Shower. Additional large Full Washroom On This Level Makes Busy Mornings A Breeze! Outside, You'll Appreciate The Large Driveway Offering Ample Parking, A Rare for a Townhouse! Enter The Garage Space Via A Cozy and Convenient Access Door Between the House & Garage. Located In A Highly Sought-After Vaughan Community, you'll Be Steps Away from parks, Top-Rated Schools, And All The Essential Amenities Sonoma Heights Has To offer. Enjoy A Quiet, Established Community With Excellent Proximity To Local Shopping, Public Transit, And Convenient Access To Major Commuter Routes. (id:60365)
530 Vellore Woods Boulevard
Vaughan, Ontario
Stunning designer home with premium upgrades throughout! This beautifully upgraded home showcases luxury craftsmanship, elegant design, and thoughtful details from top to bottom. Every inch has been meticulously finished with style and quality in mind. Gorgeous granite countertops in both main and basement kitchens. Stylish hardwood flooring throughout. Soaring 18-foot ceiling and custom wall paneling in the dining room. Upgraded interior doors and wrought iron staircase pickets. Custom built-in cabinetry and bookshelves in bedrooms and basement family room. Modern faucets, designer lighting, and smooth ceilings on the main floor. Cozy fireplace on the main and basement floors. Crown molding on both the main and second floors. All bedrooms have wainscoting and closet organizers. Pot lights on the main floor and basement. Professionally finished basement with a full kitchen, 3-piece bathroom, pot lights, and ample living space perfect for in-laws, guests or just relaxing. Large laundry room with functional storage. Beautiful stone patio and stone walkway leading to a spacious backyard. Walk-out access to a covered entertainer's patio with outdoor speakers, ideal for relaxing or hosting gatherings. Backyard shed with electrical for added convenience. Driveway redone in 2021. All appliances 2021, wider rear lot (43.7 ft) offering additional outdoor space. Located in a prime neighborhood close to parks, schools, and all amenities, this home truly has it all. With too many upgrades to list, this is a must-see property that combines luxury, comfort, and functionality in every detail. (id:60365)
169 Bawden Drive
Richmond Hill, Ontario
This stunning home is a true masterpiece, situated on a premium lot backing onto serene green space. Newly upgraded and renovated to perfection, it truly redefines luxury living with over $300,000 in high-end improvements. Step inside to discover soaring 9 foot high, smooth ceilings on each floor, 9" hickory hardwood floors throughout, and a striking glass-railed staircase that sets the tone for the modern elegance found in every room. At the heart of the home is a fully rebuilt, chef-inspired kitchen, featuring a quartz waterfall island, state-of-the-art appliances, and a dedicated beverage station complete with a wine cooler. Perfect for both everyday living and entertaining. Retreat to the luxurious primary suite, where the en-suite bath has been completely reimagined with custom cabinetry, heated floors, a frameless glass shower, and so much more, to offer a spa-like experience every day. Additional highlights also include a rebuilt mudroom with functional elegance, oversized designer tiles, and countless thoughtful upgrades throughout. The unfinished basement with rough-in's is a perfect canvas to add your personal touch for recreational or extra living space. This beautiful home is also situated for convenience with high-rated schools (Victoria Square Public School, Richmond Green High School), minutes from Costco, grocery stores, highway 404 and so much more. Words don't do this breathtaking home justice, this is a must-see with unmatched craftsmanship, timeless design, premium finishes and truly too many features to list! (id:60365)
19280 Dufferin Street
King, Ontario
The Perfect 2+1 Bedroom Bungalow On Over a Quarter Of An Acre * Backs Onto Open Land * Large Living W/ Fireplace* All Spacious Bedrooms* Eat-In Kitchen W/ Double Undermount Sink, Stainless Steel Appliances *Grand Size 2 Level Deck* Huge Oversized Private Backyard* Seperate Entrance To Finished Basement W/ 1 Bedroom, 2Pc Bath, Large Family Room, Smooth Ceilings* New Roof (2019) New Deck (2023) New Fence (2015) Chimney Maintenance Including New Stainless Steel Liner (2023) New Well Pump (2023) New Gazebo Installed (2024) New Main Porch & Garage Trim (2025) New Vinyl Siding On Shed (2025) Water System Updated Including Reverse Osmosis System* Concrete Pad On Side of Home For Any Additional Parking for RV's *No Rental Items* Extremely Well Maintained Bungalow * Perfect For Downsizing Or Starter Home* Quiet Neighbourhood, Close Proximity To Bradford And Newmarket. Beautiful Sunsets Off Back Deck. Established Raspberry And Strawberry Plants and Fenced In garden. Move In Ready! Must See! (id:60365)
50 Marine Drive
Innisfil, Ontario
Sought after quaint neighbourhood; Prime Gilford location close to lakeside living within a short walking distance. Good Commuter access to Toronto, and GO Train Stations within a short drive. Premium, fenced for privacy, corner lot on a mature street with a park like setting. Beautifully maintained home offering open concept living/dining. Fireplace in living area; Large eat in kitchen. Dining area with sliding glass doors to the oversized, private rear yard and deck. Home is Sunlit and Spacious with 3 bedrooms on the main floor and 2 bedrooms in the finished basement. Lower level also offers a large Recreation Room for Family Fun and Entertaining, with new carpet for that warm and cozy feeling. Newer garage doors, eaves/soffits & exterior pot lights give the home outstanding curb appeal. Lots of parking for friends, family and toys! Excellent value for premium recreational lifestyle. (id:60365)
384 Old Colony Road
Richmond Hill, Ontario
This newly renovated detached home showcases high-end finishes throughout and a bright, open-concept layout designed for modern living. Located in the highly sought-after Oak Ridges Lake Wilcox community, it offers 3+1 bedrooms and 4 bathrooms, blending elegance and comfort seamlessly. A welcoming double-door entry opens to a spacious foyer that flows into an airyliving space with 10' ceilings in the family room and a warm electric fireplace. The renovated chef's kitchen is a true showpiece, featuring luxury materials, professional-grade design, anda seamless connection to the breakfast area and walk-out deck-perfect for entertaining or enjoying the peaceful ravine views. Convenient direct garage access is provided from the main level. The finished basement offers a bright bedroom, a 3-piece bathroom, and two storage spaces-ideal for guests or an in-law suite. Just minutes from Yonge Street, this home provides easy access to shops, restaurants, Lake Wilcox, parks, and transit. Close to top-ranked schools, including Bond Lake Public School and Richmond Green Secondary School, this property combines luxury, functionality, and an unbeatable location in one of Richmond Hill's most desirable neighborhoods. (id:60365)
6 Andreeta Drive
Vaughan, Ontario
Kleinburg for the win! Detached living at townhome pricing. Welcome to 6 Andreeta, where dreams in homeownership really do come true. Step through the double doors and say goodbye to postage-stamp sized entries - the spacious foyer and open-concept main floor offer room to sit, stand, and even entertain while putting on coats and footwear. Chic neutral tones, soaring ceilings, and rich hardwood set the stage. The chefs gourmet kitchen screams luxury with granite counters, sleek stainless steel appliances, gas stove, and a massive island/breakfast bar. The adjoining family-sized breakfast area walks out to a custom deck and fully fenced backyard oasis, complete with river rock, a shed, and landscaping so vibrant even the botanicals next door are jealous. A zen vibe you'd normally need a vacation to find. Entertaining friends, watching the kids, or catching the game while cooking has never been easier and the storage space is endless. Upstairs, three perfectly designed bedrooms offer privacy, function, and style. No more fighting over who gets which room, bedrooms two and three are both amazing, set for comfortably doing homework or having friends sleep over. The primary retreat boasts a 4-pc ensuite with a vanity that makes mornings (or nights out) effortless, and a walk-in so big you may actually need to buy more clothes. The professionally finished basement features a kitchenette, pot lights, a gorgeous 3-pc bath with glass shower, and plenty of rec space. Light and bright the perfect space for game/movie nights, or some away-from-the-action relaxation. Close to top schools, shopping, Hwy 427, and just minutes to Kleinberg Village. Come see why Boneeta, Juaneetta, and Carmeleeta are all jealous - Andreeta is the sister whos' got everyone's attention! Don't let this one pass you by. (id:60365)

