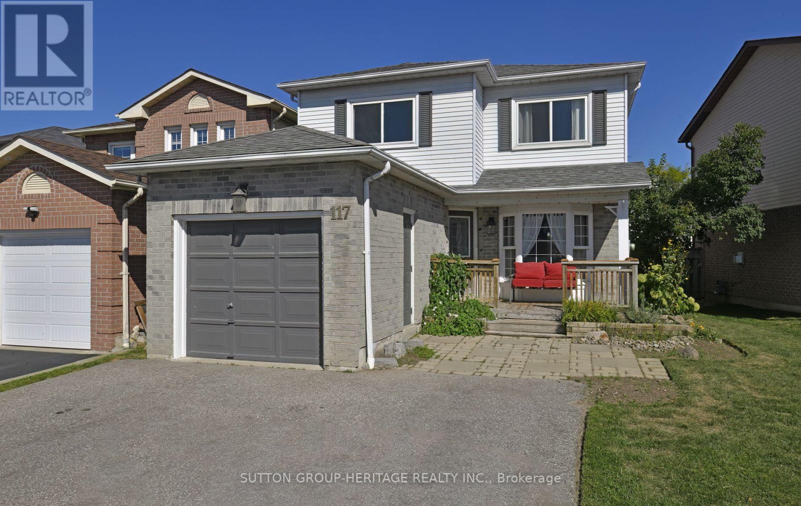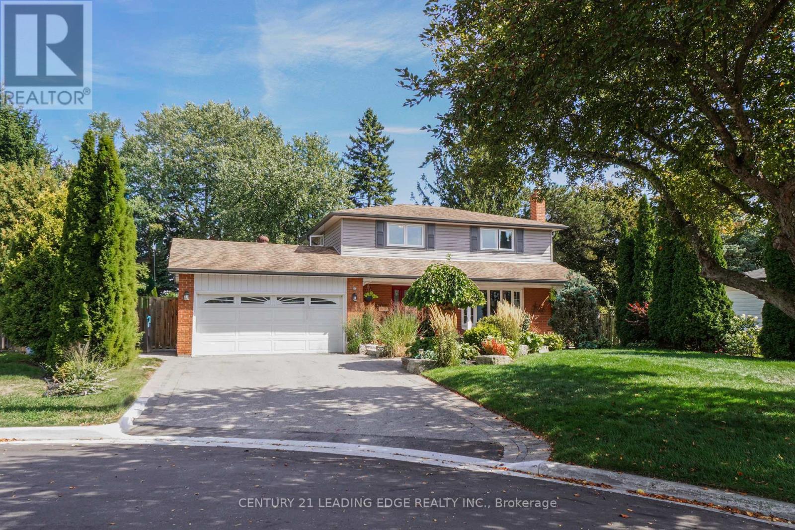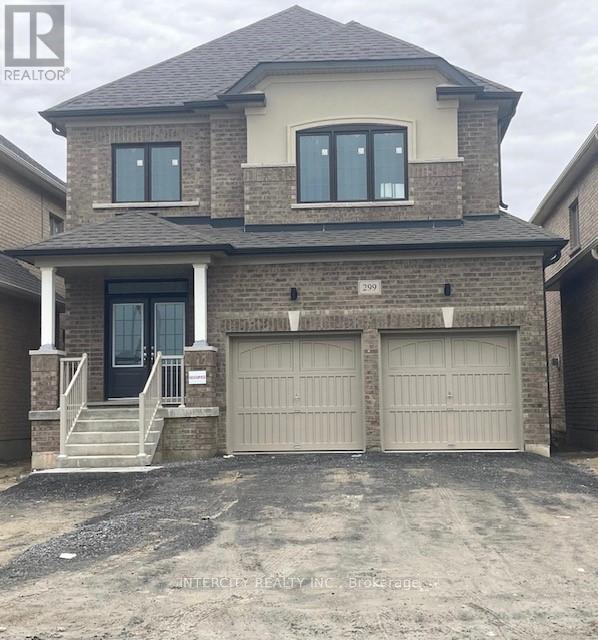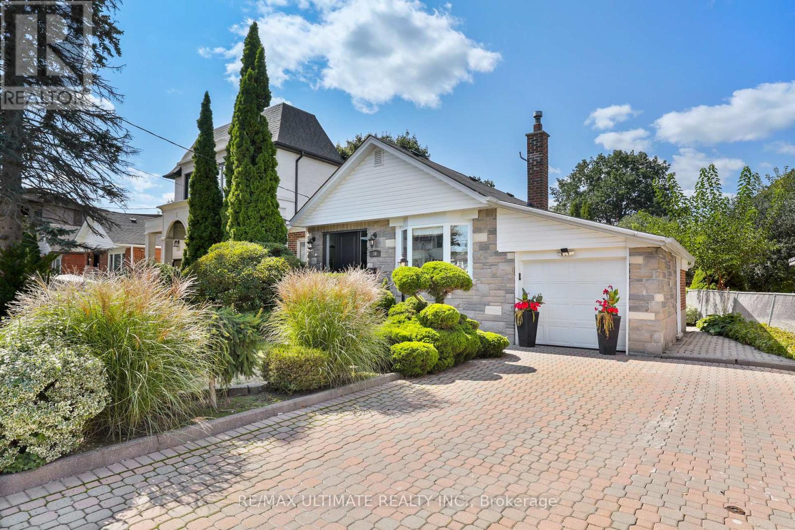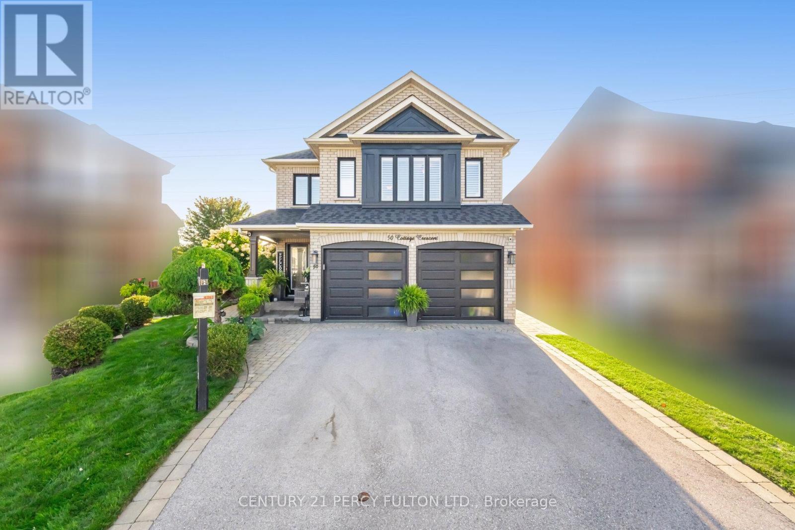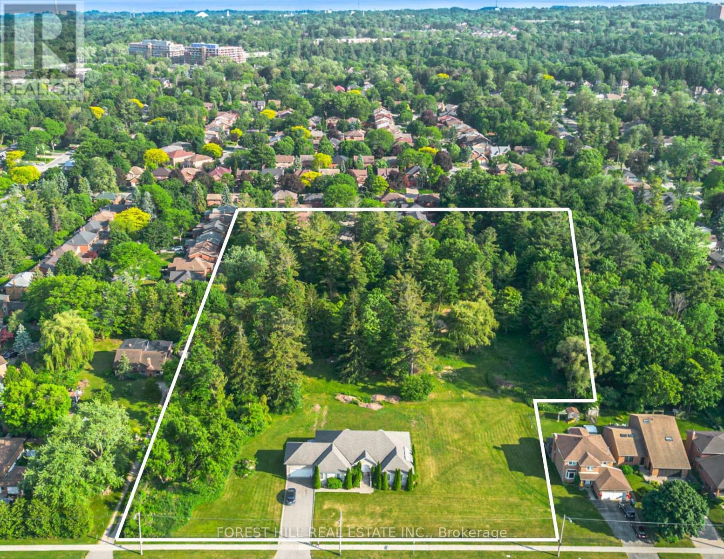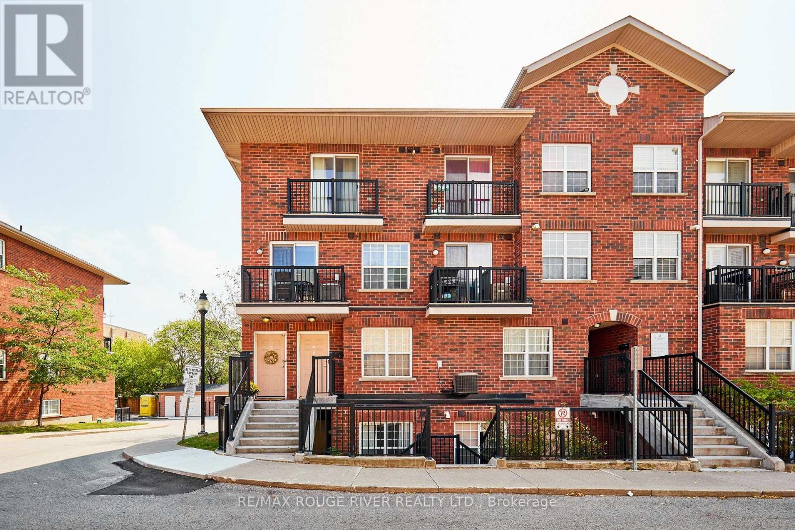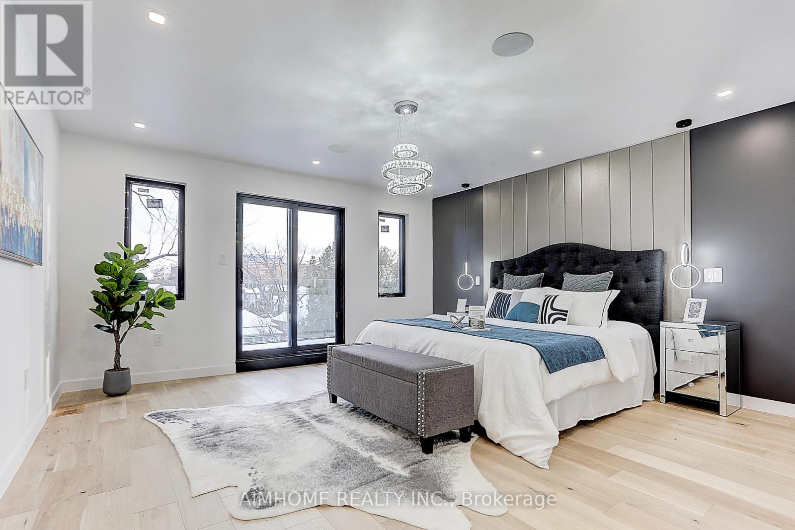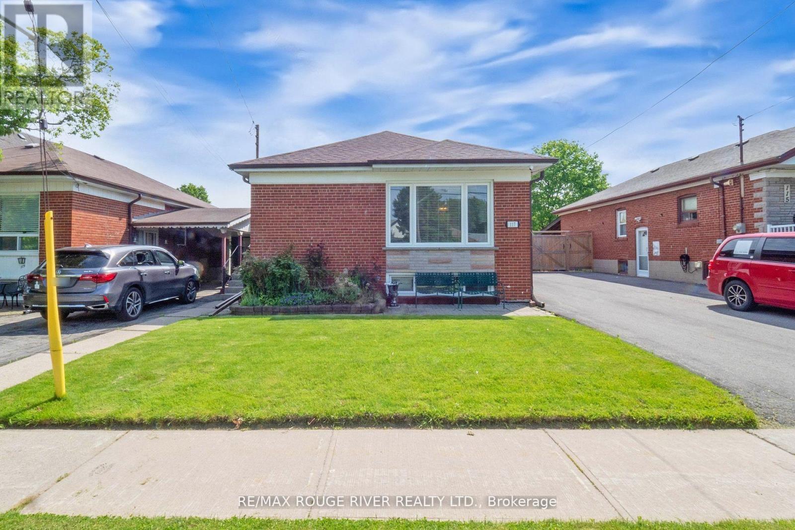10 Anstead Crescent
Ajax, Ontario
Prime south west Ajax location steps to the lake and miles of Parkland and walking trails. Mature treed premium lot. Open staircase to w/o basement. Spacious 4 bedroom 4 bath 2 story original owner home has been tastefully decorated and renovated with quality materials thru out. Custom kitchen with quartz counter tops, centre island, large pantry, porcelain floors and walk out to upper level deck with vine covered pergola. A great spot for casual dining. Main floor family room, directly off kitchen with cozy gas fireplace. Large principal rooms prime bedroom, corner fireplace, walk in closet and 4 pc ensuite. Lower level Rec room with custom bar area and walkout to tiered stone patio. With Gas fire pit and heated in ground pool. Perfect for family gathering and entertaining. (id:60365)
117 Reed Drive
Ajax, Ontario
WELL MAINTAINED ,SUPERB 3+1 BEDROOM HOME IN A VERY DESIREABLE AREA OF AJAX, WALKING DISTANCE TO GO STATION, CLOSE TO ALL AMENTIES,SHOPPING,SCHOOL,COSTCO AND 401.MODERN KICHEN WITH CERAMIC FLOORIN AND GRANITE COUNTERS, LR AND R WITH HARDWOOD FLOORING AND CROWN MOULDING, ABOVE GROUNG POOL WITH A SUNROOM WITH SLIDING DOORS. FINISHED BASEMENT WITH REC ROOM AND A BEDROOM (id:60365)
7 Dingley Court
Ajax, Ontario
Welcome to your perfect family home! This home is situated on a family safe court location with a premium lot with beautifully landscaped front and back patios and yards with in ground sprinkler systems (2017) This renovated four-bedroom, two-and-a-half-bath residence combines elegance and comfort. The home has had a main floor and basement foundation addition that gives you extra living space. Step inside to find beautiful hardwood floors that flow throughout the spacious open-concept living areas with a large front bay window. The large custom gourmet kitchen features sleek granite countertops, multiple pot lights and top-of-the-line built in stainless steel appliances, perfect for both everyday living and entertaining guests. Large windows fill the home with natural light, creating a warm and inviting atmosphere in every room. Upstairs, the generous 4 bedrooms provide plenty of space. Finished basement recently renovated (2015) with gas fireplace, wet bar with wine cooler and bar fridge, work-out area and a 3 piece bathroom. Outside, enjoy a landscaped backyard with multiple patio areas designed for both leisure and entertaining, ideal for family gatherings, summer barbecues, or simply unwinding after a long day. Large garden shed for storage or workshop with full electrical power. Walking distance to public and high schools & parks. With its thoughtful design and modern finishes, this home is move-in ready! (id:60365)
24 Woodmount Avenue
Toronto, Ontario
Just a 3 min walk to Woodbine subway, this beautifully updated detached offers the best of both worlds a quiet village feel with parks, shops, cafés, and restaurants steps away, and downtown Toronto only a short subway ride. With two legal parking spaces, a unique kids' climbing wall, and a welcoming porch enclosed with glass panels for year-round enjoyment, the home balances family comfort with urban convenience. Inside, the home is bright and warm, featuring 3 spacious bedrooms plus space for two home offices, a generously sized and warm basement family room, and premium roller blinds and storage throughout. Enjoy the peace of mind. of major renovations in 2020, including new windows, premium luxury vinyl flooring, new carpet on stairs, glass enclosed porch, completely redone kitchen with modern finishes and appliances, new shower and bath, new furnace and central A/C, plus updated lighting and electrical (all 2020). Outdoor living has also been refreshed with a new deck and side steps (2024). Thoughtfully updated and move-in ready, this home blends space, comfort, and location in one exceptional package. (id:60365)
299 Fleetwood Drive
Oshawa, Ontario
A beautifully finished legal basement with 2 spacious bedrooms and 1 full bathroom, approximately 800 sq.ft, is available for rent starting August 1st. This bright and modern unit is ideal for small families, professionals, or students seeking comfort and convenience. Located in highly desirable neighbourhood, the home is just minutes from top-rated schools, scenic parks, and a variety of recreational facilities. Everyday essentials are within easy reach, including grocery stores, restaurants, coffee shops, and fitness centers. With public transit and major highways nearby, commuting is simple and stress-free. (id:60365)
B3 - 1440 Victoria Street E
Whitby, Ontario
*Discounted Lease* Located right on Highway 401 and adjacent to big box stores and entertainment venues like Reptilia, these state-of-the-art warehouses are perfect for various industrial businesses. Property Features: Prestige M1A Zoning with 28' height. They are ideal for businesses looking to expand or relocate. Easy showings are available through Broker Bay with lock box instructions. Price does not include TMI. Freshly painted walls and 49 lights installed. (id:60365)
36 Ashall Boulevard
Toronto, Ontario
Rare 1,250 sq ft (on main floor) bungalow in desirable Parkview Hills! Plus an additional 1,234 sq ft in the beautifully finished basement. Spacious, updated home on quiet Ashall Blvd, situated on a generous lot with 50 ft frontage! Hardwood floors throughout. Large living & dining rooms. Contemporary gourmet kitchen with quartz counter. Breakfast area with built-in seating and skylight. Large primary bedroom has double closet and French doors walkout to covered patio. Main floor bath has marble floor, soaker tub, separate shower and 2nd skylight. Lower level has a huge rec room with a gas fireplace, wall of built-in shelves. 3rd bdrm with closet. 4-pc bath. Professionally landscaped front and backyards! 2 patios. Garden shed. Extra-wide private driveway with attached garage. Don't miss this fabulous home in a demand, family friendly neighbourhood! (id:60365)
50 Cottage Crescent
Whitby, Ontario
Welcome to this Stunning 4+1 Bedroom 4 Bath Detached Home on a Spacious Pie Shaped Lot in highly coveted Rolling Acres in Whitby * 77 Ft Wide Rear * Updated Gourmet Kitchen with Quartz Counters * California Shutters * Beautiful Oak Stairs with Stylish Wrought Iron Spindles * Luxury Vinyl Plank Flooring * Private Side Entrance from Garage to 1 Bedroom Basement Apartment - Great Income Potential * Heated Garage * Interlock Front Back & Side * Composite Deck * Custom Built Gazebo * Recent Updates Include :Furnace, Central Air & Convenient Inground Sprinklers ('23) * Interior & Exterior Pot Lights * Roof, Enhanced Attic Insulation & Garage Doors ('20) * Close to Darren Splash Park, Schools, Grocery Stores, Restaurants, Hwy 401 and 407. (id:60365)
3535 Ellesmere Road
Toronto, Ontario
Prime Residential Infill "Missing Middle" Development Opportunity. Rarely Does A 4.5 Acre Property Become Available For Sale in Toronto To Develop A Substantial Townhome Community. This Slightly Irregular 338 x 600 Development Site at 3535 Ellesmere Rd In The Beautiful Community Of Highland Creek Is Extremely Well Located With Many Everyday Services, Specialty Retail, Big Box Stores, Restaurants And Schools All In Close Proximity. Beautiful Highland Creek Park Is Right Across The Street. The University Of Toronto, Centennial College And The Pan Am Sports Complex Are All Within A 2 Min Drive. TTC Transit Bus Stops Are Less Than A Minute Walk On Ellesmere Road. Hwy 401 Is A 5 Min Drive. The Rouge Hill And Guildwood GO Stations Are Each Less Than A 10 min Drive.-- See the Virtual Tour For A Drone View Of The Property And Neighborhood.-- Marketing Brochure, Arborist Report And Survey Are Available With A Signed CA. Existing House Is Currently Tenanted offering Solid Holding income. VTB may be possible. Please Do Not Walk The Property. (id:60365)
312 - 25 Strangford Lane
Toronto, Ontario
Welcome to this beautifully updated condo townhousea perfect place for first-time buyers or anyone looking to upgrade their living space! Freshly painted throughout with modern updates to the kitchen cabinets ( Quartz countertops) and flooring, newer bathroom sinks and counter tops ( quartz counter tops), this home is move-in ready and waiting for you to make it your own. The open-concept living and dining area is bright and spacious, offering a seamless flow to a private balcony with southern viewsideal for enjoying your morning coffee or relaxing after a long day. With great attention to detail and a well-maintained interior, this home radiates pride of ownership.Convenience is key! This townhouse is ideally located with easy access to transportation, including TTC stop, DVP,& the 401, making commuting a breeze. Parks, shopping, restaurants, and schools are all just a stones throw away, providing you with everything you need right at your doorstep. (id:60365)
15 Holborne Avenue
Toronto, Ontario
Welcome To A Modern, Custom Built Designer Home! Over 2,200 Sqft Above Aground.Chef's Open Concept Kitchen With Water Fall Centre Island , Quartz Counter Top And Back Splash. Build In Appliance. Canopy Hood And Floating Shelf . Breathtaking 600 Sqf Primary Bedroom Has W/I Closet And 7-Pc Ensuite With Free Standing Tub. Custom Build Closet ,Heated Floor , Designer Wall .W/O To Private Large Balcony! Large Living Room With Floor To Ceiling Door ,Walk Out To Deck ,Designer Wall .Fireplace. Heated Floor On Main And Basement ,And All Washroom Floor.Finished Open Concept Walk Out Basement With 2 Walk Out Door .9 ' Ceiling.Large Window Immersed In Natural Light. Hdmi Wired And Build In Speaker ,Build Your Own Theater, A Lot Of Potential ,Open Raiser Stair With Temper Glass Railing. .Do Not Miss Out This Unique Spectacular Home. the house is empty now ,not stage . (id:60365)
117 Shropshire Drive
Toronto, Ontario
Welcome to 117 Shropshire Dr. in family friendly "Dorset Park". This attractive family home has been lovingly maintained by long time owners since 1964! It features a combined living/dining room, kitchen, 3 bedrooms, 2 bathrooms, wood-burning fireplace with heatilaters, a solidly built over-sized block garage (long and wide, perfect for the car enthusiast), a recently renovated basement (including a 2nd kitchen) and more! The family-sized lot is 40' x 125' and backs onto a greenbelt! Enjoy your tour of this fine home! (id:60365)


