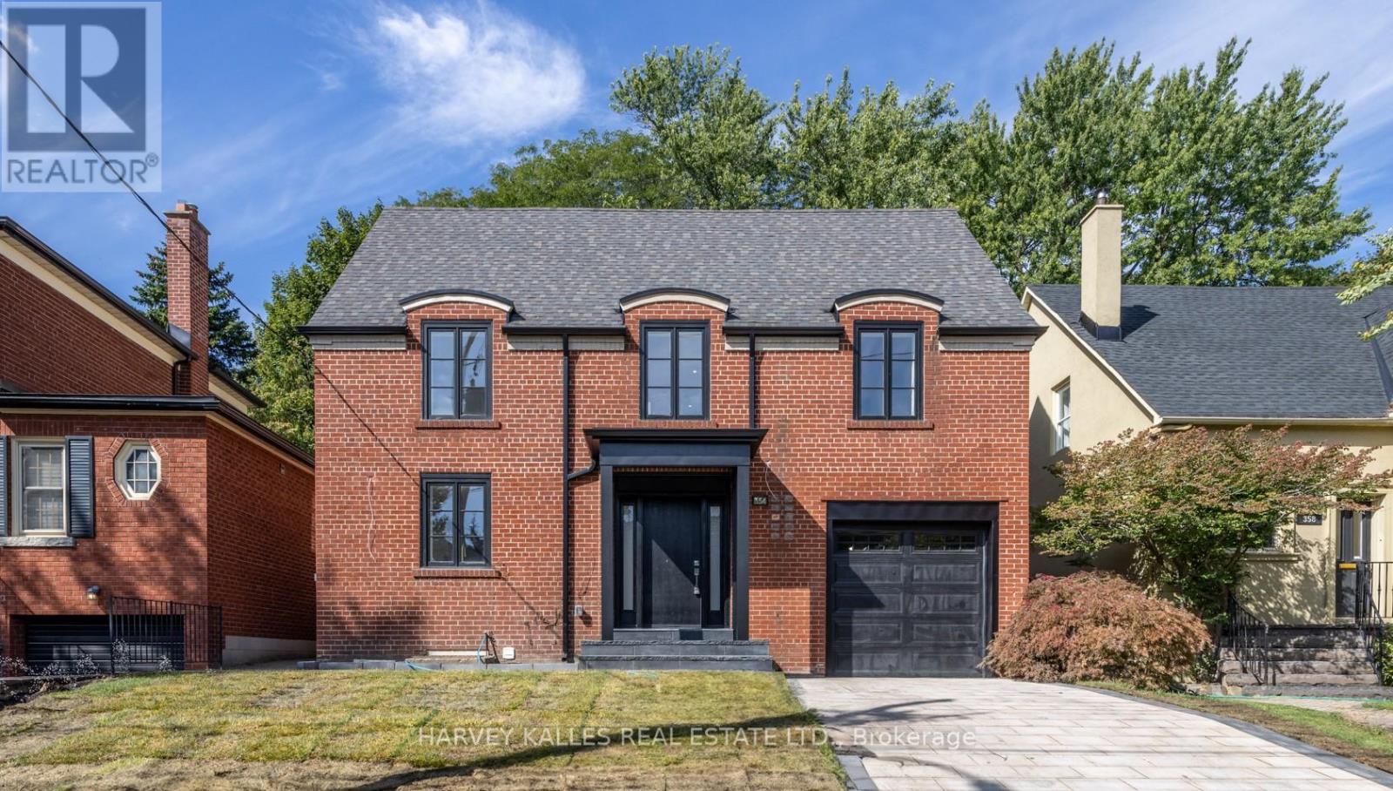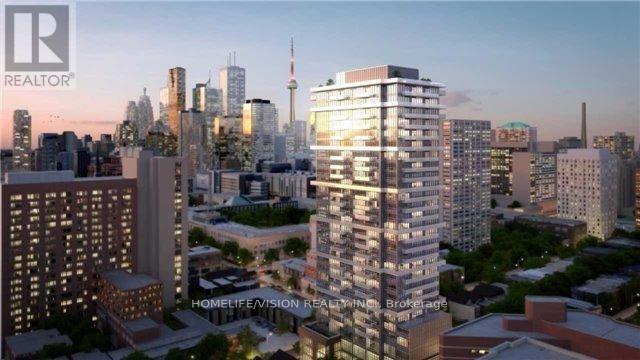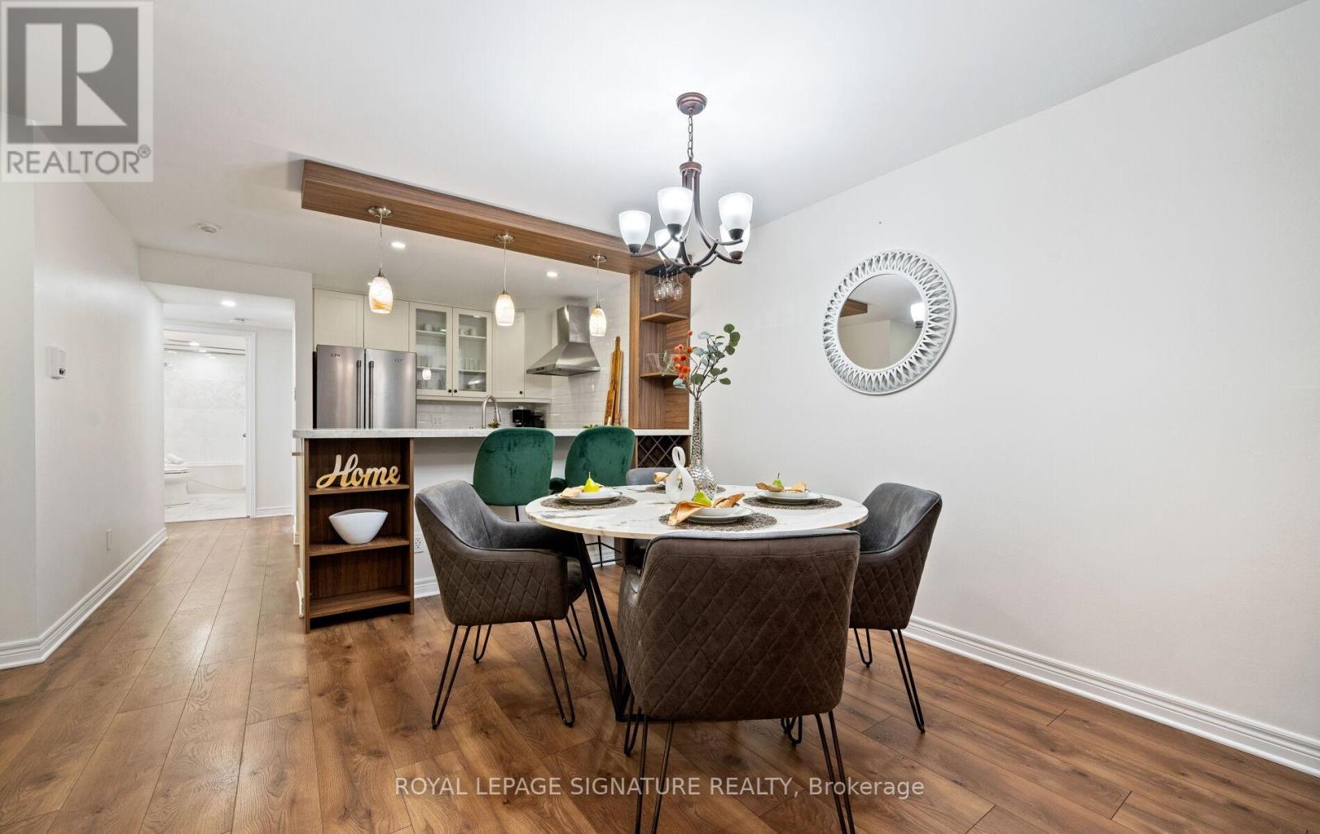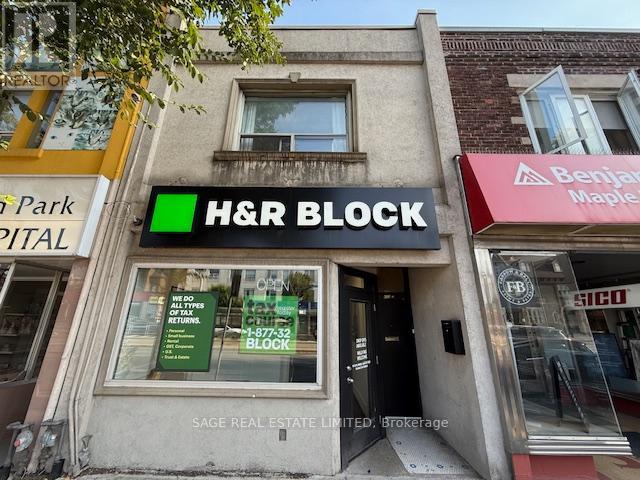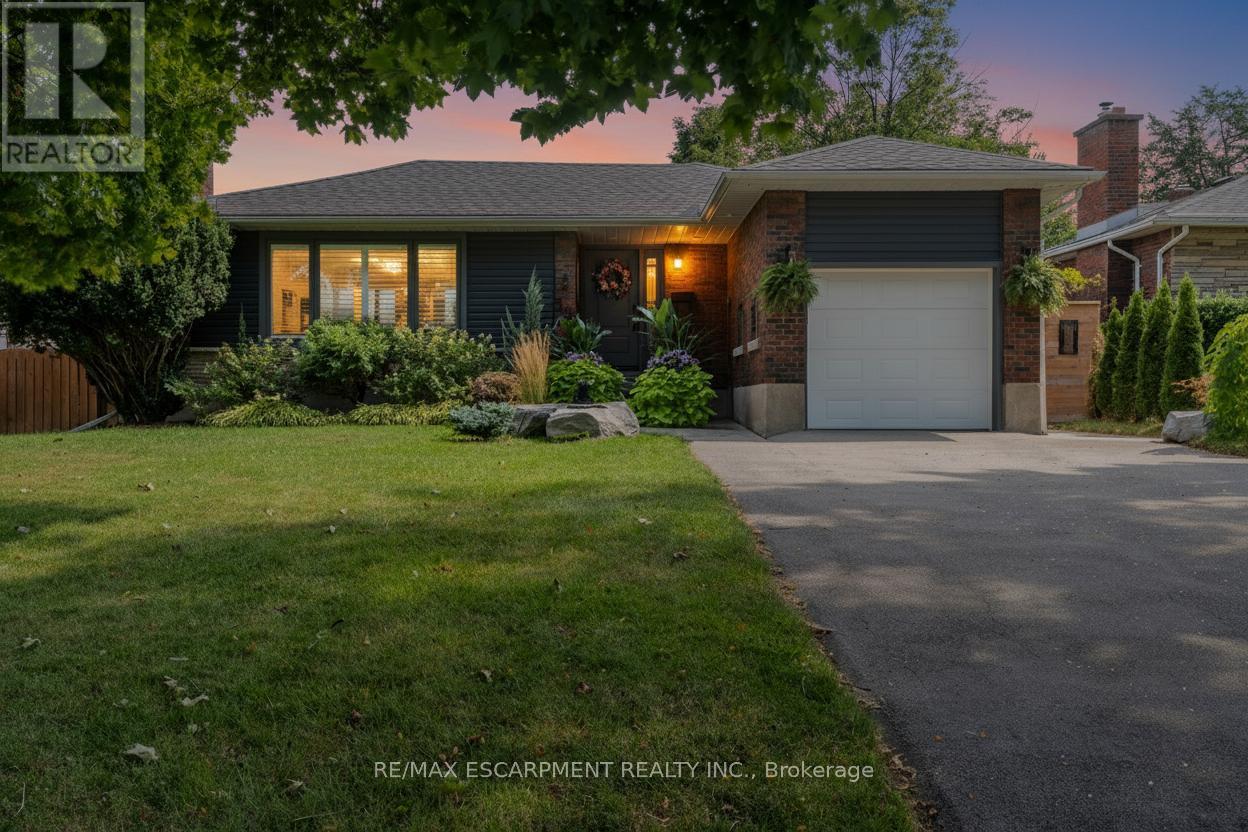802 - 705 King Street W
Toronto, Ontario
Welcome to this Bright and Sunny One Bedroom plus Den Condo in King West, Downtown Toronto. This condo has lots of space in every room, to place your full sized furniture as you wish and move about easily. The Kitchen is a U-Shaped and has a pass through to the Living Room. The Den/Solarium is East Facing with views of the City. The Bedroom is Large enough of a King Sized Bed. Don't forget the Resort Like Amenities Amenities include, Center Courtyard, Outdoor Pool, Common BBQ's, Kids Play Area, Indoor Pool, Hot Tub, His and Hers Change Rooms w/Saunas, 2 Theater Rooms, 4 Squash Courts, 24 Security, Party Room, Games Room, Convenience Store and more! (id:60365)
354 Bessborough Drive
Toronto, Ontario
Elegant classic red brick home on sought after Bessborough in North Leaside. This spacious home sits on a large 40 by 135 lot with a private drive and attached single-car garage with access to the house. Enjoy brand new renovations throughout including oak hardwood on all levels. A beautifully renovated chef's kitchen with white cabinets, brushed brass accents, quartz counter, ample cabinet and counter space, stainless steel appliances, gas cook top and a built in espresso maker! Open concept living on the main level with a large formal living room with bay window overlooking the backyard. A cozy family room featuring a gas fireplace, expansive windows that flood the space with natural light, and double doors opening to a deck and the backyard. Upstairs, there are 4 good-sized bedrooms and all newly renovated bathrooms. Stunning large primary suite with a walk-in closet featuring built-in organizers, a 5-piece en-suite, with soaker tub. Four gas fireplaces throughout house add warmth & sophistication. Fully finished basement with a large rec room and an extra bedroom, 3 piece bathroom. Two laundry rooms (stacked washer/dryer upstairs and laundry room in basement) for convenience. Potential for kitchen in basement with fridge, freezer and stove outlet. Steps to LRT, shops on Bayview, Northlea Elementary and Middle Public School with French Immersion program & Leaside High. (id:60365)
706 - 51 East Liberty Street
Toronto, Ontario
Perfect 2 Bedroom & 2 Bathroom Condo *Luxury Liberty Central Condos* Sunny Eastern & Southern Exposure* Lake & Park View From Large Private Balcony* Enjoy Massive 751 sqft + Balcony Space* High 9ft Ceilings* Floor To Ceiling Windows* New Modern Light Fixtures* Easy To Furnish W/ Large Living Room & Plenty Space For An Office Or Dining Table* Kitchen Offers A Large Centre Island Comfortably Seats Four *Perfect For Entertaining* Granite Counters* Backsplash* Ample Cabinetry & Stainless Steel Appliances* Primary Bedroom W/ Custom Organizers Inside Closet* Additional Storage In Hallway Space* Large Second Bedroom W/ Direct Ensuite* This Suite Includes 1 Underground Parking & 1 Private Locker Space* Liberty Central Is A True Gem W/ A Large Contemporary Lobby* Easy Pickup & Drop Off Zone For Deliveries* Hotel Like Amenities W/ 24Hr Concierge, Guest Suites, Party / Entertainment Room, Library, Yoga Studio, Steam Rooms, Outdoor Pool, Hot Tub & BBQ* Each Tower Has 4 Elevators! Ample Visitor Parking* Electric BBQs Allowed On Balcony* Make This Beautiful Condo Your Home! Walk to brunch, shops, many fitness & wellness studio's nearby. Starbucks. Plenty of patios & pubs - this neighborhood has it all. Streetcar to Union or Walk to Exhibition GO. Stanley Park, Coronation Park and Waterfront Trail *Must See! Don't Miss* (id:60365)
2801 - 365 Church Street
Toronto, Ontario
Luxurious Menkes Built Newer Condo In The Heart Of The City. South of Carlton St. One plus den unit converted to two bedroom, the second bedroom with sliding door was a den. **Flexible term : long term or short term (6 months)** Furniture can be arranged if needed. Utilities are included except electricity. For short term, internet and electricity can be included with $150 extra per month for both. Spectacular West View With Huge Balcony. Very Bright Unit On High Floor With 9 Ft Ceiling (Only Few High Floor Units With 9 Ft Ceiling In The Building). Clean and freshly painted less than a year ago. Super Practical Layout With No Wasted Space. No Carpet. Modern kitchen with quartz counter. Very Central Location Walk To Everything : Universities, Hospitals, Eaton Centre, Subway Stations, Loblaws Supermarket, Shops, Restaurants, Park And All Other Amenities. Fabulous Building Amenities Include 24 Hrs Concierge, Gym, BBQ, Outdoor Terrace, Theatre room, Party/Meeting Room, Guest Suites, Visitor Parking, Etc. International Students and newcomers are welcome (id:60365)
56 Austin Terrace
Toronto, Ontario
Welcome to 56 Austin Terrace, a rare opportunity in the coveted Casa Loma community. This spacious 4 bedroom, 3 storey updated home is move-in ready with opportunities to renovate and increase long-term value. The main floor is captivated by an abundance of natural light and features a renovated kitchen with stone counters and stainless appliances built to handle everyday cooking and entertaining, along with well-proportioned living and dining areas which are partially open and well-proportioned room-sizes. Upstairs, four sizable bedrooms feature large windows and ample storage. The fourth bedroom with a large south facing bay window doubles as a spacious family room, offering south views, space to chill, and an ideal work-from-home zone. The entire top floor is dedicated to the primary suite designed for peace and calm while perched in the treetops above the city. Below, the unfinished basement offers generous ceiling height, above-grade windows, and a walk-out. While it is practical now with excellent laundry and storage, it's a perfect blank canvas for future redesign. Don't miss the opportunities to further enhance this home for enjoyment, comfort, and long-term value. The midtown location is exceptional: walkable to St. Clair West, Wychwood Barns for a weekly Saturday farmer's market (taken indoors during the winter months), Hillcrest Community School (Excellent School for children ages k-6), complete with a daycare and 2 recently renovated playgrounds. The school is less than 3 minutes from the front door. Find this house in a tree-lined, well-located neighbourhood with close proximity to Hillcrest, Wychwood, the Annex, and Forest Hill. Great value in a prestigious pocket. (id:60365)
618 - 574 Wellington Street W
Toronto, Ontario
Your Family Ready Townhome in King West Downtown Toronto awaits you! As you step into the the Main Floor, you have the Eat in Kitchen w Bay window Overlooking Wellington Street, bright, new lighting, quartz counters, tile backsplash, extra deep sink with pull-down faucet. The Living/dining rooms are bright, spacious, remote controlled new ceiling lights, wood burning fireplace, walk-out to tree canopied deck overlooking landscaped courtyard. Powder room with newer, full size washer & dryer, bright, new ceiling lighting, tile flooring. The Main Bedroom is Bright and Spacious, w Skylight, Walk-in Closet, Walk-through to 4 Pc Bathroom, and Walk-up to Loft space. 2nd Floor also has extra Storage Room and 2nd Bedroom w Wall to Wall Closets, Broadloom and Overlooks the Center Courtyard. The 3rd Floor, has Landing Area, Skylight, Study and Large Storage Room. Inquire regarding making a full Third Floor. Parking Space is Large enough for Two Cars. Don't forget the Resort Like Amenities Amenities include, Center Courtyard, Outdoor Pool, Common BBQ's, Kids Play Area, Indoor Pool, Hot Tub, His and Hers Change Rooms w/Saunas, 2 Theater Rooms, 4 Squash Courts, 24 Security, Party Room, Games Room, Convenience Store and more! (id:60365)
2407 - 735 Don Mills Road
Toronto, Ontario
Welcome to the highly sought-after Glenvalley Condos! This stunning corner suite offers panoramic, unobstructed views of the park, downtown skyline, CN Tower, and breathtaking sunsets. Featuring two spacious bedrooms, this immaculate, move-in-ready home has been lovingly maintained. Enjoy a generous open-concept living area with beautiful spotless kitchen, a luxurious 3-piece bathroom, and a large bedrooms.Outstanding amenities include an indoor pool with outdoor deck, children's playground, landscaped gardens, and exercise/rec rooms. Conveniently located close to schools, within walking distance to TTC and shops. (id:60365)
1021 - 1504 Pilgrims Way
Oakville, Ontario
You're in for a treat! Bathed in natural light, this stylishly renovated southwest-corner 3-bed, 1.5-bath Glen Abbey condo blends modern design with everyday comfort. Wide-plank laminate and marble-look tile flow into an open living/dining area with pot lights and a cozy fireplace. The kitchen shines with quartz counters, a raised breakfast bar, crisp white cabinetry, warm woodgrain built-ins, tile flooring, and premium stainless-steel appliances. The primary bedroom offers a custom walk-in closet and sleek two-piece ensuite, while the spa-inspired four-piece bath features a soaker tub and modern finishes. In-suite laundry adds convenience, and an entry pantry plus built-in coat-and-shoe closet keep life organized. Extend your living space on the private balcony with composite wood tiles and walk-in storage. Underground parking completes the package. Surrounded by scenic trails, parks, and playgrounds and within the highly ranked Abbey Park High School catchment, with Pilgrim Wood Elementary nearby this move-in-ready home offers nearly 1,100 sq. ft. of beautifully updated space. Steps to Glen Abbey Community Centre, shops, dining, and Abbey Plaza amenities, with quick four-minute access to the QEW/403. Your search stops here this Glen Abbey beauty checks all the boxes! (id:60365)
Upper - 633 St Clair Avenue W
Toronto, Ontario
Beautifully renovated 3 bedroom, 1092sqft apartment on St Clair West! Enjoy a a modern, renovated kitchen with stainless steel appliances and all new flooring throughout the apartment. The south facing living room is extremely spacious and bright. A separate dining room on the other side of the kitchen is easily large enough to host a large group for dinner. Peace and quiet is assured as the lower tenants only occupy the space for half of the year and operate as a quiet business. Rarely offered forced air heating and air conditioning! One parking spot comes with the unit in a rear laneway, and easy access into the apartment through a separate private entrance. Utilities are separately metered. All of this with St Clair west transit right outside your door plus some of the best shops and restaurants the city has to offer. Landlord prefers no pets and A+ tenants. (id:60365)
85 Lemoine Street E
Belleville, Ontario
Welcome to 85 Lemoine, a remarkable 6-bedroom, 2-bathroom residence brimming with character and charm! Nestled in the vibrant heart of Belleville, this property presents an exceptional investment opportunity as it is currently leased, or it could serve as an ideal sanctuary fora large family seeking comfort and space.Step inside to discover generous common areas that invite gatherings and create lasting memories. The home features two separate staircases, providing seamless movement throughout, while the spacious bedrooms ensure both convenience and privacy for all inhabitants. The partially fenced yard offers a delightful outdoor retreat for relaxation and play, and the covered front porch enhances the inviting allure of this charming abode.Whether you are an astute investor in pursuit of a turnkey rental property or a family in search of a spacious home to nurture your loved ones, 85 Lemoine presents endless possibilities. Seize this incredible opportunity schedule your viewing today! (id:60365)
67 Copes Lane
Hamilton, Ontario
Luxury 5 Bed, 5 Bath Home with Stunning Lake Ontario Views! Located in a prestigious lakeside community in Stoney Creek near the Newport Yacht Club, this fully finished home offers over 3,000 sq ft of upscale living. Main floor features include 10-ft tray/coffered ceilings, hardwood flooring, 8-ft doors, pot lights & a gas fireplace. The gourmet kitchen boasts custom cabinetry, granite counters, SS appliances, under-cabinet lighting, a large island & walk-in pantry with access to a formal dining room. Covered porches off the kitchen & living room overlook a pool-sized yard. Upstairs, find 4 spacious bedrooms each with ensuite or shared bath access, plus 9-ft ceilings. The primary suite showcases lake views, a private balcony, large walk-in closet & spa-like ensuite with double sinks. Move-in ready luxury just steps from the water! (id:60365)
23 West Hampton Road
St. Catharines, Ontario
Welcome to 23 West Hampton Road a stunning, fully renovated ranch bungalow where modern style meets everyday comfort. Perfectly situated just minutes from Hwy 406, the Welland Canal, Lake Ontario, schools, shopping, and all the conveniences of city living, this home offers both accessibility and tranquility. Step inside to find a bright, open-concept layout filled with natural light, highlighted by brand new hardwood floors, upgraded trim, pot lighting inside and out, and custom California shutters on every new window and door. The designer kitchen boasts quartz countertops, a stylish backsplash, and high-end stainless steel appliances, including an S/S fridge, cook-top, wall oven, wall microwave, and dishwasher. This home offers two luxurious new bathrooms with heated floors, as well as a lower-level bedroom with closet, washer and dryer, and convenient side entrance. Notable updates include: furnace & A/C (2021), doors & windows (2021), concrete patio (2021), driveway (2022), fence (2022), and a garden shed ensuring peace of mind for years to come. Outside, enjoy your own backyard oasis with professional landscaping the perfect setting for relaxation, family gatherings, or summer entertaining. Every detail has been thoughtfully updated from top to bottom, making this property completely move-in ready. (id:60365)


