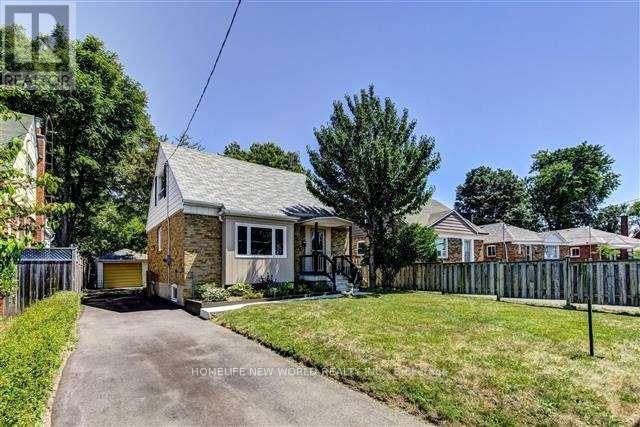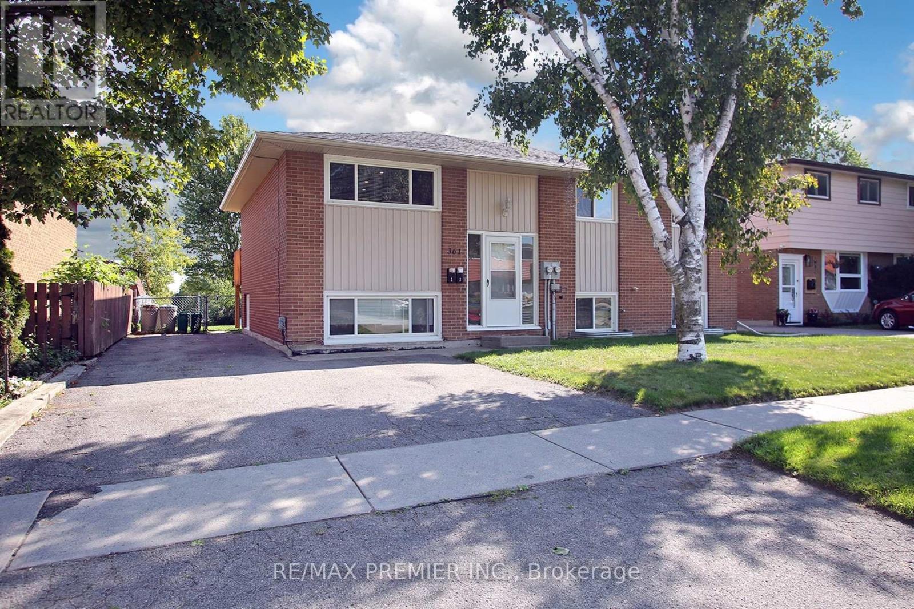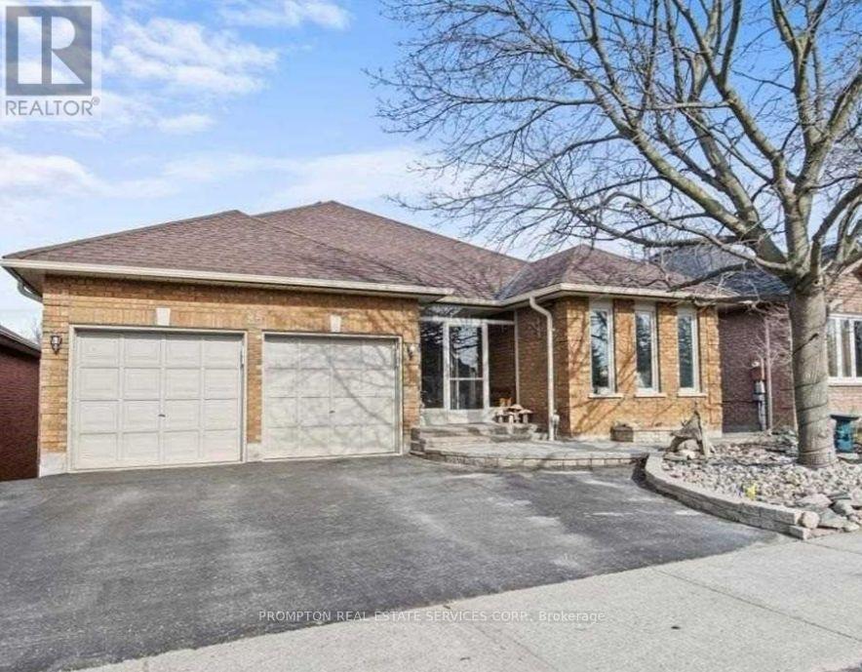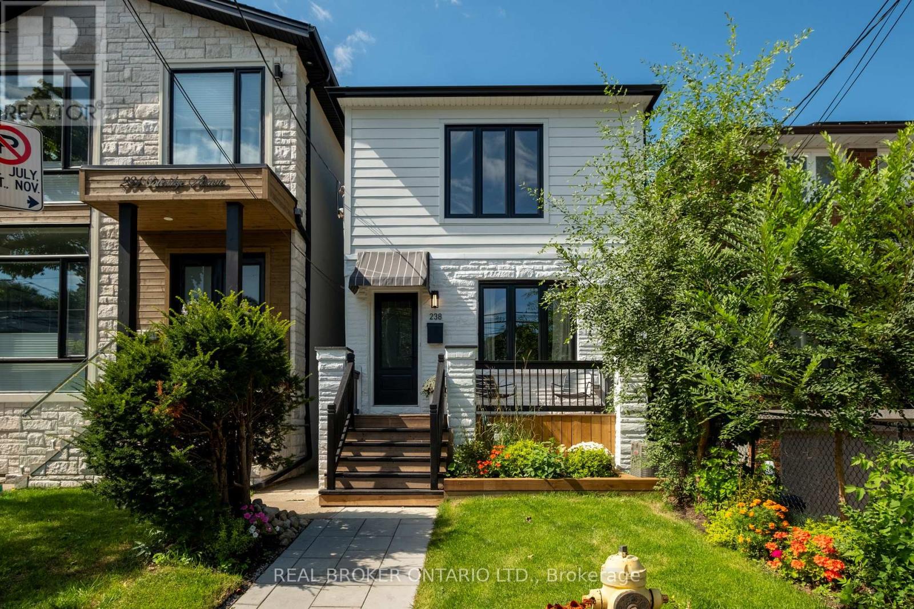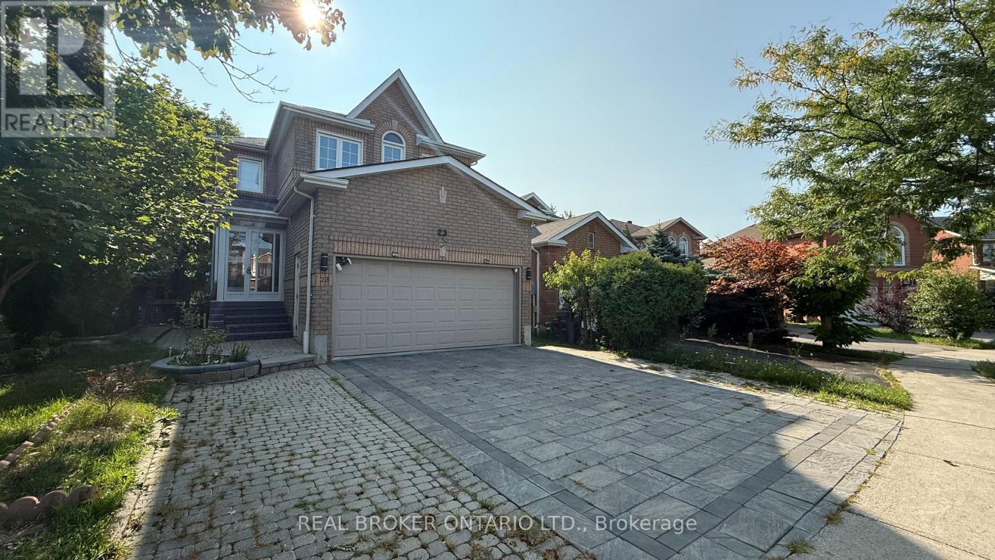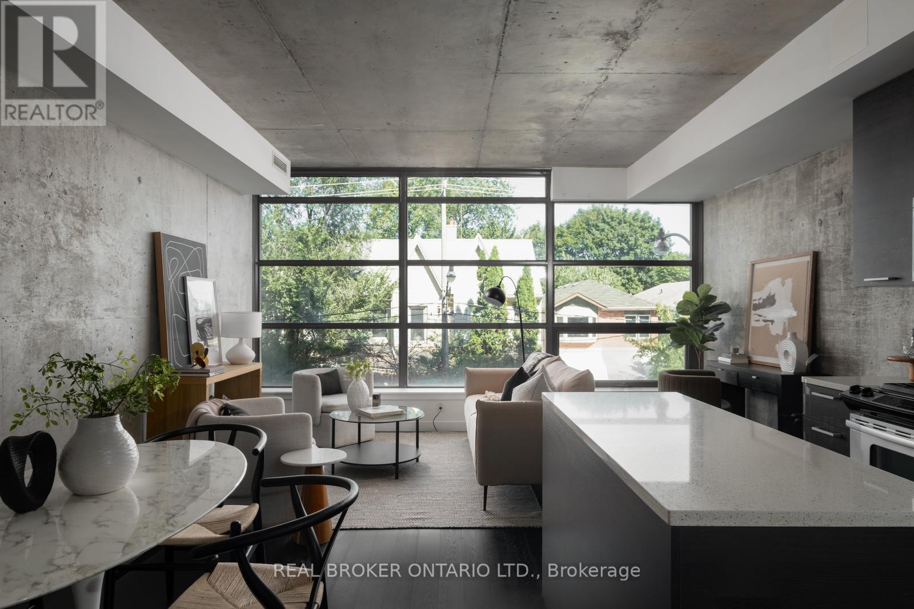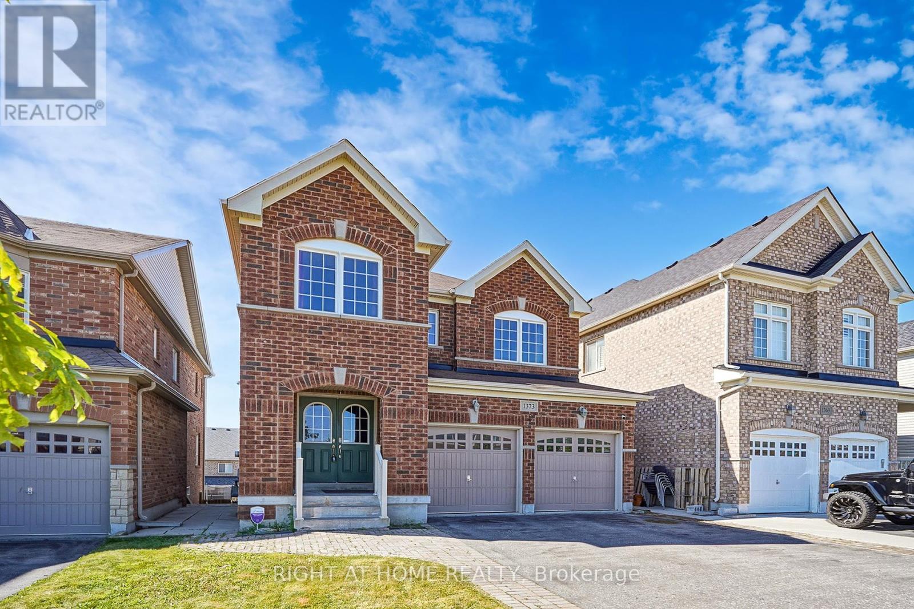11 Ellington Drive
Toronto, Ontario
This beautiful home is just steps from Lawrence, TTC and shopping and backs onto green space! Walk out to your beautiful entertaining deck! New renovated 2-bedroom basement suite. (id:60365)
182 Albert Street
Oshawa, Ontario
Location, Location, Location!!! Spacious corner lot featuring a food garden, front lawn, enclosed backyard with patio, and aide yard-perfect for RV parking. Solidly built with timeless charm, including large stained-glass windows, soaring ceilings, oversized rooms, and a wonderful layout. Recent Upgrades: 2017: 50-year roof with flashing, Dec 2015: Electrical upgrade with 100A breaker ,2016: Samsung HE washer S dryer , 2011: Furnace ,Prime location-within walking distance to church, mosque, library, art gallery, and arena., Currently tenanted at $2,300/month; tenant is flexible to move or stay. (id:60365)
361 Dwight Avenue
Oshawa, Ontario
Legal duplex offering two self-contained units, 2 washers, 2 dryers, separate hydro meter, and a total of four parking spaces. This raised bungalow features bright, large sized windows including those on the lower level. The main floor includes three spacious bedrooms, a full bathroom, and an eat-in kitchen. The lower-level unit offers two bedrooms, a bathroom, and its own eat-in kitchen. The home has seen many updates over the years, including windows, electrical, lighting, flooring, trim, forced-air gas furnace & A/C (upper unit), baseboard heating & hot water tank (lower unit), and laundry facilities. Backing directly onto Lake Vista Park, this property is ideally located within walking distance to the community centre, school, childcare, and the lake. Plus, it's just a short drive to the beach. (id:60365)
58 Lady Bower Crescent
Toronto, Ontario
Welcome to this spacious and well-maintained home in a convenient location! Award Winning Gardens Welcome you at the front of home. Featuring a bright, open layout with laminate flooring throughout. The combined living and dining area perfect for family events. Updated eat-in kitchen, with a walkout to the backyard complete with a deck, shed, and garden space perfect for outdoor enjoyment. Upstairs offers 3 large bedrooms, including a primary bedroom with his and hers closets and a semi-ensuite bath. The finished basement adds even more living space, featuring a wet bar, cold room, tool room, laundry area, and a 3-piece bath. The home boasts many recent updates and is ideally situated with TTC at your doorstep, shopping nearby, trails and Schools just steps away. This is a fantastic opportunity to own a versatile home in a family-friendly neighborhood close to all amenities! (id:60365)
Lower Bsmt - 83 Garden Street
Whitby, Ontario
Brand New Renovated Lower Basement Unit Backing Onto A Ravine. 750 sq. ft. W/Separate Entrance. 1 Spacious Bedroom with Fireplace. Walk-out to A Private Backyard, Overlooking Beautiful Ravine. Offers cozy Living space with a fully equipped Kitchen , hardwood floor . Ensuite Laundry, Private Washroom. 1 Parking Spot on Driveway. Newly Installed Water Softener and Filter System. Great Location Close To All Amenities, Directly Behind Trafalgar Castle School! Close to 401, Go Train Station, Walking Distance to Public Transit and Downtown Whitby. (id:60365)
238 Coleridge Avenue
Toronto, Ontario
This unique-detached designer residence has been completely reimagined, offering a rare fusion of modern design, elegant detailing along with effortless functionality. The open-concept main floor makes a stunning first impression anchored by a custom chefs kitchen with an oversized island-- perfect for gathering over morning coffee brewed on the coffee bar or hosting chic dinner parties. A sophisticated dining area flows seamlessly onto a spacious entertainers deck, where lounging, dining, and summer soirées unfold with ease. A rare main floor powder room adds both convenience and elevated-style.Upstairs, three sun-filled bedrooms offer generous proportions and thoughtful layouts,complemented by the practicality of second-floor laundry. The primary suite is a true sanctuary;custom built-in closets, a spa-inspired ensuite, and a private balcony retreat create the ultimate backdrop for relaxation and indulgence.The fully dug-down lower level, with a separate entrance, expands the homes versatility ideal as an income suite, guest quarters, or an inspired home office. Complete with its own laundry and full bathroom, this level is as functional as it is refined.Outdoors, professionally landscaped grounds with stonework and lush greenery set the tone for elegant city living. With easy street parking, top-rated schools, convenient transit, and vibrant shops just steps away, this Coleridge stunner is a rare opportunity to own the perfect blend of style, substance, and location. For outdoor adventurers the Woodbine Lumsdens northern boundary forms the extensive ravine system known as Taylor Creek Park / Taylor-Massey Creek offering lush natural trails that connect to the Don Valley trail network. Perfect for hiking, biking,and nature walks. Commuters are minutes away to subway and go-train services and infamous The Beach for shopping and nightlife. (id:60365)
1903 - 1255 Bayly Street
Pickering, Ontario
Modern 1+1 Bed Condo with Parking & Locker. Welcome to San Francisco by the Bay, one of the area's newest and most sought-after condo developments! This beautifully upgraded 1 Bedroom + Den unit offers modern urban living just steps from Lake Ontario, the GO Station, and minutes to Downtown Toronto with easy access to Highway 401. Spacious Layout: Open-concept design with a versatile den perfect for a home office or guest space. Scenic Views: Walk out to a large private balcony overlooking a peaceful ravine enjoy breathtaking sunrises, wildlife, and partial views of Lake Ontario. Modern Kitchen: Sleek cabinetry, upgraded appliances, and extra storage for added convenience. In-Suite Laundry for ultimate ease. Includes 1 Parking Spot + 1 Locker. Resort-Style Amenities: Luxurious Outdoor Pool Hot Tub, Sauna Fire Pit, BBQ Stations & Outdoor Dining Fully Equipped Gym Stylish Party Room 24/7 Concierge & Security. Upgraded interior touches include mirrored bedroom closet doors. Don't miss your chance to own this stunning unit in a prime waterfront community perfect for first-time buyers, downsizers, or investors! (id:60365)
23 Misty Hills Trail
Toronto, Ontario
Nestled in the heart of Rouge, this meticulously maintained detached 3+2 bedroom, 4 bathroom home offers exceptional comfort, convenience, and income potential. Showcasing hardwood floors throughout, fresh paint, and abundant natural light, the home is west-facingoffering morning sun in the front and golden-hour light in the backyard. The upgraded kitchen features Samsung smart stainless steel appliances, an induction stove, and a dedicated breakfast dining area. A full security system and smart keypad locks synced with Google provide added peace of mind.The main floor includes a powder room and a spacious laundry room equipped with Samsung washer and dryer. Enjoy seamless indoor-outdoor living with a second-level walkout deck and a beautifully landscaped backyard. Additional exterior features include an interlocking driveway, extended parking and sprinkler system.The fully finished walk-out basement apartment includes 2 bedrooms, 1 bathroom, 8-ft ceilings, and a private entranceideal for multigenerational living or rental income. Furnace is owned; hot water tank rental with Enercare at $40+/month.Located in a vibrant, family-friendly community surrounded by Rouge National Urban Park, with easy access to transit and major highways. Rouge is home to a mix of families, professionals, and retirees and offers an exceptional blend of urban convenience and natural beauty. (id:60365)
5 Orlando Boulevard
Toronto, Ontario
High Quality Renovation New Design, Great Location. Good Size 3 Bedroom + 2 With Great Layout, bFully Renovated. Close To Parkway Mall, Ttc And Minutes To 401 And Dvp. 2 Washers & 2 Dryers. (id:60365)
67 Alden Square
Ajax, Ontario
This spacious and beautifully upgraded home is located on one of Ajax's most desirable neighborhoods. The property offers 5+4 bedrooms, 6 washrooms, and a newly constructed finished legal basement apartment. It's perfect for large family living or entertaining with 3205 square feet of living space above grade, 9 feet ceilings on the main floor and an open-concept design. The home is packed with premium features such as gas fireplace, central vacuum, pot lights, wall to wall cabinetry & closet organizers. You'll love the high-end light fixtures, which pair beautifully with the hardwood floors throughout. There is also no shortage of day light with large windows all over the house. Freshly painted, the home feels brand new, with a large kitchen boasting granite countertops, a center island, and a walkout to a beautifully landscaped yard featuring meticulously designed gardens. For added convenience, the second level features a dedicated laundry room, while the landscaped backyard offers a peaceful retreat. The finished basement comes with two parts. One half offering a self contained apartment with two bedrooms, a kitchen and a private separate entrance. Second half comes with a rec room, a wet bar, 1 bedroom and an office. This is ideal in a situation where you need value with rental income but also need to accommodate your large family. The separate entrance is fenced from the backyard so you can enjoy complete privacy. Located near top-rated schools, parks, and shopping centers, this home is ideal for a large family looking for luxury, value and convenience. (id:60365)
202 - 90 Broadview Avenue
Toronto, Ontario
Welcome to The Ninety where modern design meets loft style living. This stylish 1+den suite features exposed concrete walls and ceilings, hardwood floors, stainless steel appliances and a functional open layout. The spacious den can easily serve as a second bedroom or home office, while the living rooms wall-to-wall windows immerse the space in natural light, creating a bright and airy feel. The Ninety is one of Torontos most sought-after boutique loft residences, blending historic character with contemporary finishes and offering amenities like a courtyard terrace, party room, and concierge. Perfectly situated in the vibrant Riverside/Leslieville neighbourhood, you're just steps from Queen Street East's cafés, restaurants, shops, parks, and trails, with easy access to transit and major highways. Unit 202 delivers the ideal combination of style, function, and location. (id:60365)
1373 Woodstream Avenue
Oshawa, Ontario
Beautifully Maintained 4+1 Bedroom, 4-Bath Detached Home in Oshawa Desirable Taunton Community. Features a Separate Entrance to a Finished Walk-Out Basement With Second Kitchen, Bedroom, Bath, and Laundry. Large Modern Eat-in Kitchen With Granite Counters and Stainless Steel Appliances, Open-Concept Living/Dining, Family Room With Vaulted Ceiling, Hardwood Floors, and Gas Fireplace. Spacious Primary Bedroom With Walk-In Closet and En-suite Bathroom. Second-Floor Loft/Media Room Adds Flexible Living Space. Double Driveway, Double Garage, and Family-Friendly Location Near Top Schools, Parks, Transit, Shopping, and Rec Centres. A Rare Opportunity Offering Comfort And Functionality. (id:60365)

