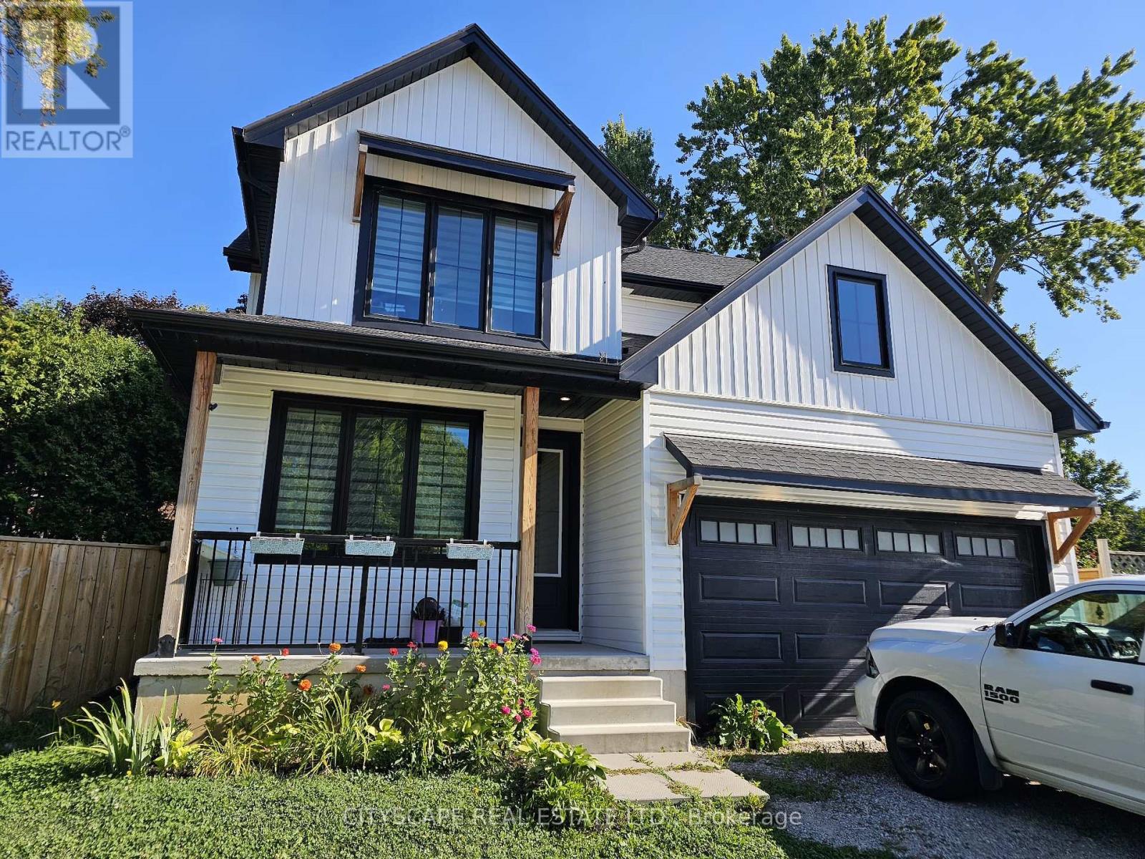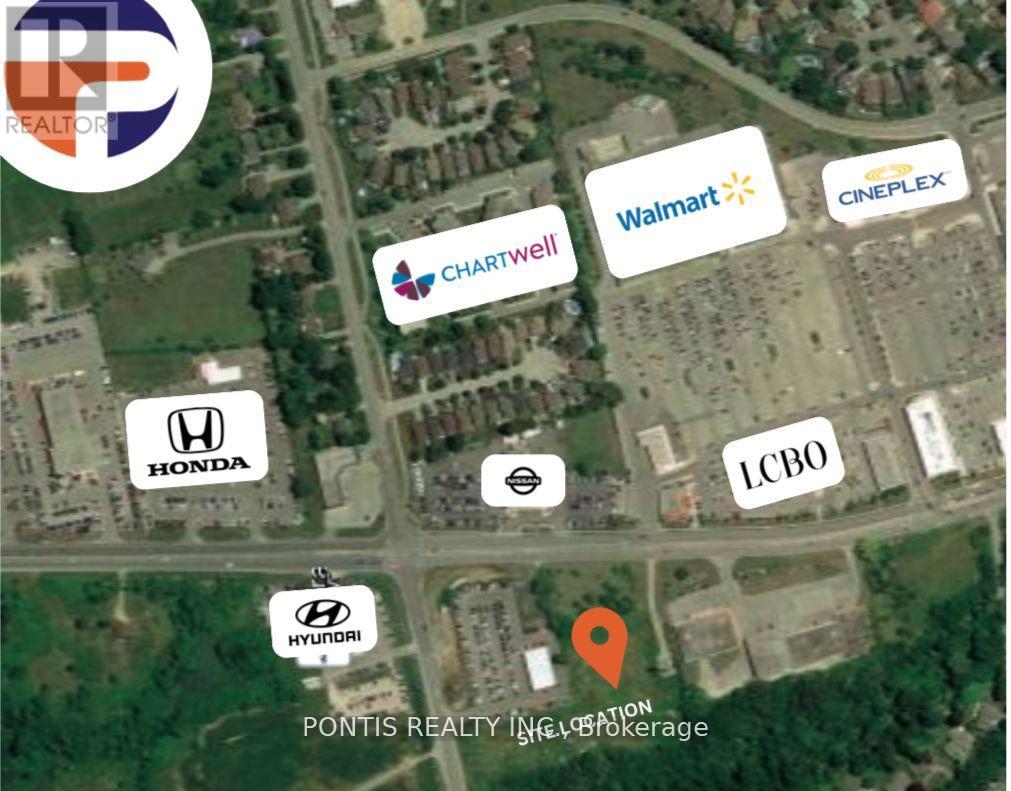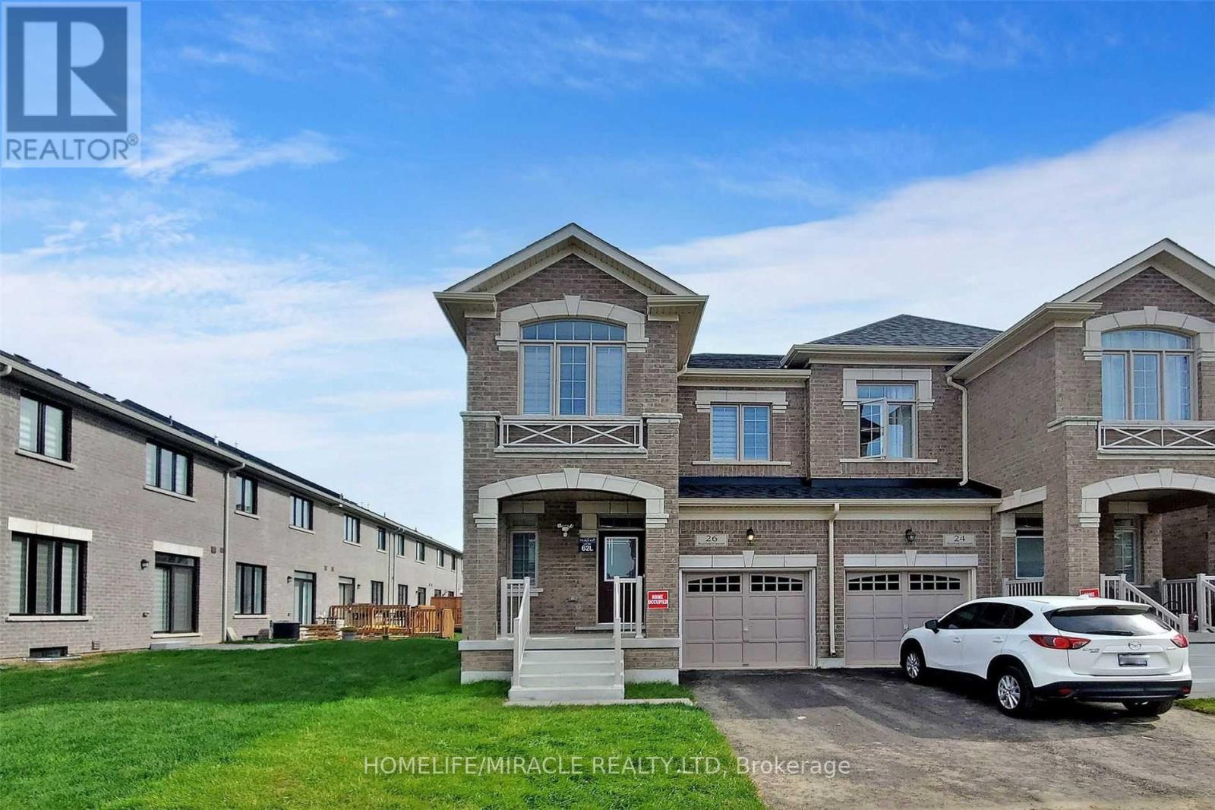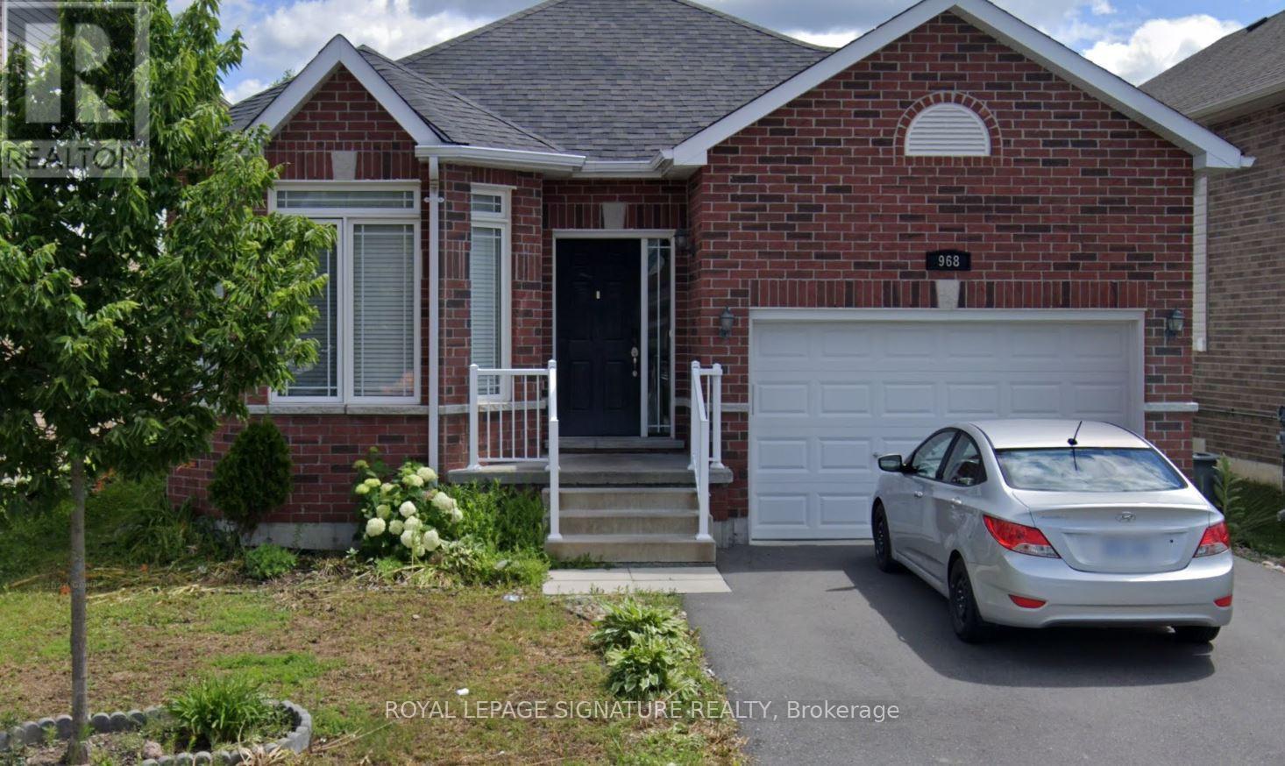1906 - 208 Queens Quay W
Toronto, Ontario
Unobstructed south lake view. 1 bedroom unit with 9 foot ceilings, hardwood floor and newer stainless steel kitchen appliances. open concept. Kitchen with granite counter top, breakfast bar, floor to ceiling windows. access to over 30000 sqft of building facilities including heated indoor & outdoor pools, tanning deck, gym, sauna, party room and 24 hrs concierge. Minutes to Union station, Financial district, restaurants and shops. Furniture can be removed accordingly (id:60365)
202 - 66 Gerrard Street E
Toronto, Ontario
For Lease: 66 Gerrard St E, Suite 202 a bright 1,200 sq. ft. second-floor corner office with enclosed glass offices, a kitchenette, and a private washroom. Expansive windows provide excellent natural light and visibility, creating a professional setting that stands out. The building offers FOB-secured entry and professional management, with the unit located beside a medical clinic on the same floor and directly across from Toronto Metropolitan University, ensuring steady student and professional foot traffic. Just minutes to the Yonge subway line and surrounded by restaurants, shops, and essential services, this space is ideally suited for healthcare, wellness, and professional office uses in a high-demand downtown corridor. (id:60365)
405 - 8 Charlotte Street
Toronto, Ontario
Welcome to The Charlie! Nestled in the Peaceful Pocket of the Entertainment District this Building was Designed by award winning Cecconi Simone for Balance, Sophistication, Comfort and Functionality as soon as you step inside this building. Your New Home Features Nearly 1,000 Square Feet with 2 Bedrooms, Both With Ample Closet Space, 2 Full Bathrooms with an Ensuite Deep Soaker Tub to Relax in Peace. A Massive Den to Turn into Any Space you Desire, Open Kitchen with an Island that can seat an Entire Family and a Bright Spacious to Dine and enjoy your Living Room. This Building is almost unmatched in Amenities with your One Stop R&R Floor from a Full Gym/Fitness Centre, Aerobics Studio, Steam Room, Piano Lounge, Media Room, GamesRoom, Outdoor Pool, Sundeck, Dining Lounge, Kitchen & Outdoor Bbq's. Step Outside the Front Door and onto the Street Car for Public Transit, 1 KM from the Highway for Easy Driving Access, Walk Steps to every Necessity for Groceries, Shopping, Restaurants or Entertainment. (id:60365)
3906 - 161 Roehampton Avenue
Toronto, Ontario
This is the one! Stunning two bedroom with a total of 830 sqft of living space ( 714 sqft interior + 116 sqft balcony) and breathtaking views of the city and lake. Featuring 9ft smooth ceilings and extra-long balcony, this suite is the perfect blend of style and comfort. Premium finishes include quartz countertops, integrated appliances, a cooktop stove, and wide-plank laminate flooring. Custom roller shades provide privacy and elegance. Locker included with parking available. Located steps to transit, subway, shops, cinemas, schools, parks, and restaurants, this suite offers convenience at your doorstep. Enjoy an amazing high-floor view and access to hotel-style amenities including cabanas, and outdoor pool, hot tub, spa, BBQ area, gym, and so much more! Fabulous suite, fabulous locations, fabulous price. Don't miss this incredible opportunity! (id:60365)
274 Bell Street
Ingersoll, Ontario
Spacious Family Living in Charming Ingersoll 274 Bell St, Ingersoll, ON N5C 2P3Welcome to 274 Bell Street, a beautifully designed 4-bedroom, 3-bathroom family home nestled in one of Ingersoll's most welcoming neighbourhoods. With its open-concept layout, modern finishes, and unbeatable location near schools, parks, and everyday amenities, this home is perfect for growing families or anyone seeking both comfort and convenience. Bright, Functional Main Floor. Step inside to find 9-foot ceilings and plank flooring that flows through the open-concept kitchen, dining, and living areas. The modern kitchen with stainless steel appliances is perfect for home chefs and entertaining alike, while the dining room walk-outto the patio makes indoor-outdoor living effortless. The living room features a cozy fireplace and large windows that fill the space with natural light. A main floor office offers a quiet space to work or study, and a convenient laundry room with garage access makes daily routines easy. Comfortable Bedrooms & Bathrooms. Upstairs, the primary suite is a true retreat with broadloom flooring, a walk-in closet, and a private 4-piece ensuite bathroom.Three additional spacious bedrooms each feature large windows and closets ideal for children, guests, or a home office. A4-piece main bathroom completes the upper level, offering convenience for the whole family. Room to Grow. The unfinished basement provides a large rec room space (316 x 189), ready to be customized into a home gym, playroom,theatre, or additional living space to suit your familys needs. Prime Location in Ingersoll Located in a peaceful residential area, this home offers quick access to Hwy 401 for easy commuting, while being minutes from local schools, grocery stores, parks, and community centres. Ingersoll's charming downtown shops, cafes, and restaurants are nearby, and London is just a short drive away for added convenience. (id:60365)
34 - 2235 Blackwater Road
London North, Ontario
Stunning 3-Bedroom, 4-Bathroom Townhouse Condo in North London. Discover this exceptional townhouse condo in one of North London's most desirable communities, featuring a walk-out basement overlooking protected green space and a scenic nature trail.The main level showcases 9-foot ceilings, hardwood flooring, 2-piece powder room, and a contemporary kitchen complete with quartz counter tops and stainless-steel appliances. A Bright dining area overlooks the backyard, complemented by a spacious great room ideal for both entertaining and everyday living. Upstairs features three spacious bedrooms and two full bathrooms, including a beautifully appointed 3-piece ensuite with a glass shower, along with the convenience of in-unit laundry.The fully finished walk-out basement offers a versatile family/recreation room with a large patio door, a 4-piece bathroom.Additional highlights include a single-car garage and a prime location close to excellent schools, Masonville Mall, the YMCA, shopping, dining, and a full range of amenities.Rent: $2,900/month + utilities (gas, hydro, and hot water heater rental). (id:60365)
333 King George Road W
Brantford, Ontario
Rare Opportunity To Purchase 6.68 Ac Of Industrial Land In Brantford. COMMERCIAL (H-C8-93) Zoning Lends To Many Potential Uses In A Business Friendly Environment. Brantford Is One Of The Fastest Growing Markets In Southwestern Ontario And This Site Offers Close Proximity To Highway 403, Many Amenities, And A Strong Employment Base. ADDITIONAL $22,035.00 PER ANNUM INCOME FROM CELL PHONE TOWER, Partial land under conservation area. Located across MAJOR Commercial PLAZA with AAA TENANTS. One of the Directors is a (Registered Real Estate Agent) RREA... GREAT OPPORTUNITY FOR DEVELOPMENT, ENVIRONMENTAL STUDIES, ARCHEOLOGY STUDIES & ENVIRONMENTAL ASSESSMENT DONE. Gas, Hydro, Water available, Septic required. (id:60365)
Bsmt - 26 Westfield Crescent
Hamilton, Ontario
Legal Two-Bedroom Basement Apartment available in a quiet neighborhood, registered as a second dwelling unit. This bright and spacious unit features a modern kitchen, combined living and dining area, private in-unit laundry, and a separate side entrance for convenience and privacy. Includes one parking spot, with tenants responsible for 30% of utilities. (id:60365)
808 - 223 Jackson Street W
Hamilton, Ontario
Welcome to 223 Jackson St W! Fully renovated 1 bed, 1 bath suite located in the heart of Hamilton. Bright and functional floorplan offers a spacious living area with sliding doors leading to a large private balcony. Brand new kitchen complete with stainless steel fridge, stove, built-in microwave, sleek white cabinetry, and quartz countertops. Underground parking is available, laundry is on-site, and all utilities including heat, hydro, and water are included, making this the perfect blend of modern style and convenience in a prime location. Close proximity to all amenities; great schools, parks, restaurants, Hospital, community centres & public transit. (id:60365)
532 Bonaventure Court
Greater Sudbury, Ontario
Discover the Redefined Luxury of the Fairview Model: A Detached Home by "Belmar Builders". specious foyer and open concept, Main floor with 9 foot ceiling that creates a bright and airy atmosphere, beautiful kitchen featuring quartz countertops, Large central island and oversize walk-in pantry "Enjoy stunning quartz countertops in the kitchen and all Washrooms. The second floor features four bedrooms and two full Washrooms. Just minutes from all amenities, including walking distance to Timberwolf Golf Club, Cambrian College, and New Sudbury Shopping Centre. New homeowners will experience everything New Sudbury has to offer." House Is Vacant And Carpet Free! Show With Confidence! (id:60365)
49 Covington Crescent
Belleville, Ontario
WOW! This is the one! Welcome to this stunning custom-built 3-bedroom, 2-bathroom home in immaculate condition, perfectly situated in the highly sought-after Settlers Ridge community. Featuring the popular Birchmount model by Mirtren Homes, this residence offers over 1,500 sqft. of living space on the main level with soaring 10-ft ceilings, engineered hardwood floors, ceramic tile, and a bright open-concept layout filled with natural light. The gourmet kitchen boasts quartz countertops, a large island, and seamlessly connects to the dining area, where patio doors open to a covered deck and a private backyard with no rear neighbours, overlooking trees and a peaceful creek. The spacious primary suite features an oversized walk-in closet and a spa-like ensuite with a tiled shower and elegant finishes. Additional highlights include a convenient main-floor laundry, central air conditioning and heating, a tankless hot water system, in-ground sprinkler system, Tesla electric charger, and a large driveway that easily accommodates up to six vehicles. The huge unfinished basement with big windows offers endless possibilities to create your dream space. Ideally located with easy access to Hwy 401, shopping, parks, and schools, this move-in-ready home comes loaded with builder upgrades and modern features throughout. (id:60365)
968 Avery Avenue
Peterborough, Ontario
Welcome to 968 Avery Avenue an Investor dream, an Impeccably maintained and thoughtfully designed, home, Ideal for those seeking, investment opportunities, style, space, and a premium location. Its features a stunning brick bungalow in the quiet, family friendly,highly desirable Jackson Creek Meadows neighbourhood In Peterborough's North West. This Beautifully upgraded home offers the perfect blend of elegance,comfort, and Thoughtfully-Designed Living Space, This Home Will Be Your Safe Space Forever.The main floor features an Open Concept Kitchen And a Living Room Space Prime For Family Time And For Entertaining with abundance of natural light, The stylish kitchen is a chef's dream with modern finishes and ample space flowing seamlessly into a formal dining area perfect for hosting family and friends.it also offers Three bedrooms and two full bathrooms, including a private primary Ensuite.The fully finished lower level provides exceptional living space featuring 3 Large Room and it own kitchen, a full washroom and family room and generous storage area.There Is Plenty Of Space For The Large Or Growing Family or rent out as for additional income.Enjoy Outdoor Time In The Fully Fenced Backyard With A Deck, Pergola,And Premium Shed. If You Prefer Outdoor Endeavours Further Afield, This Home Is A Short Walk To An Entrance To The Trans-Canada Trail, A Park With Play Structure, And Neighbourhood Rink That's A Favourite Of TheLocal Kids.Easy Access To Hwy 115 For Commuters, Yet Close To All Peterborough Amenities. (id:60365)













