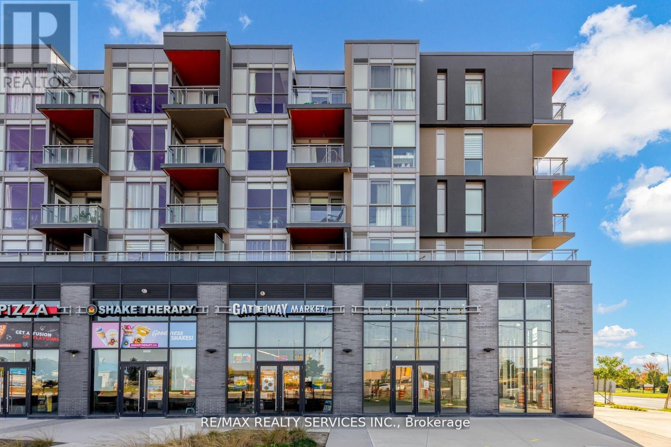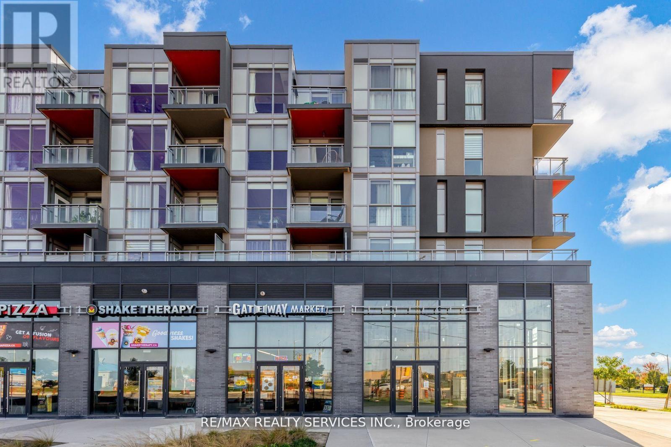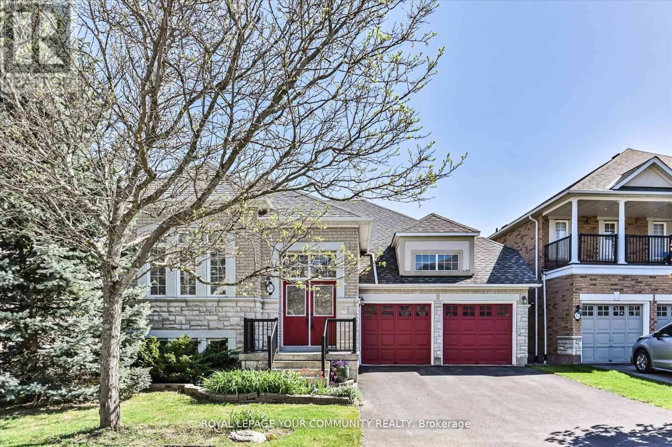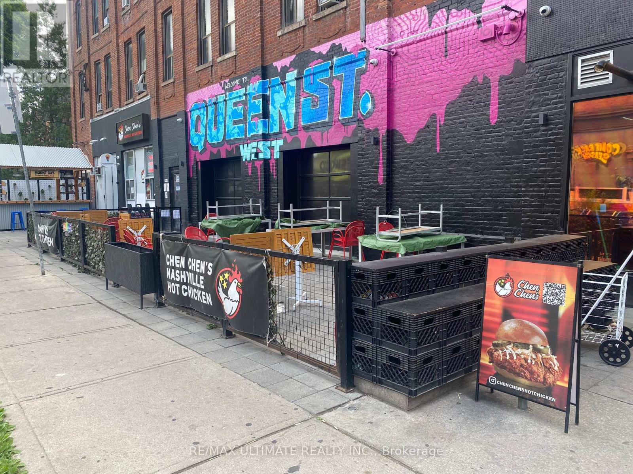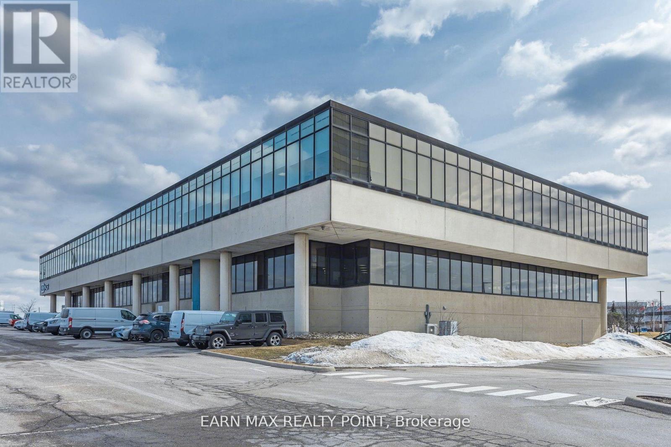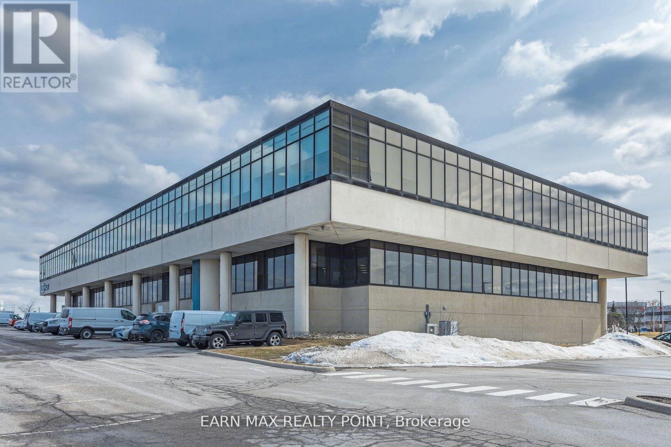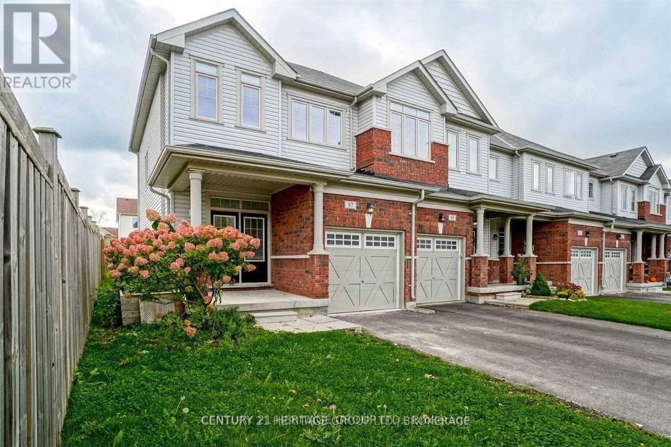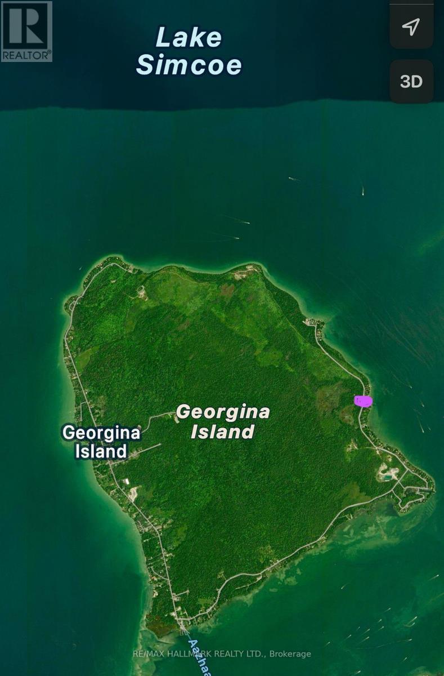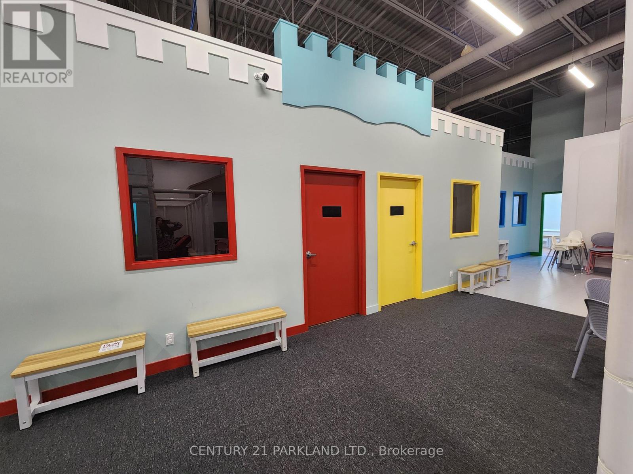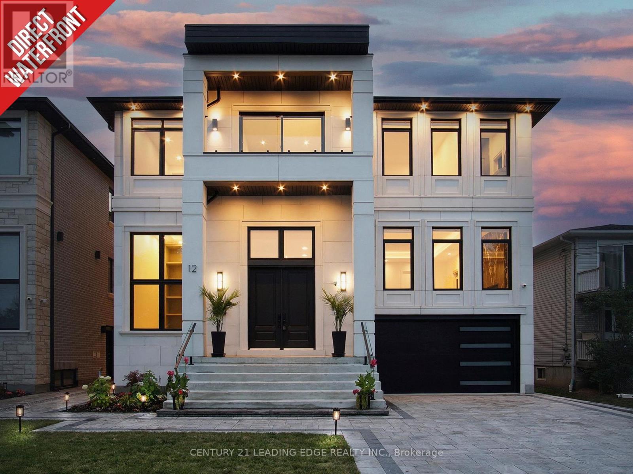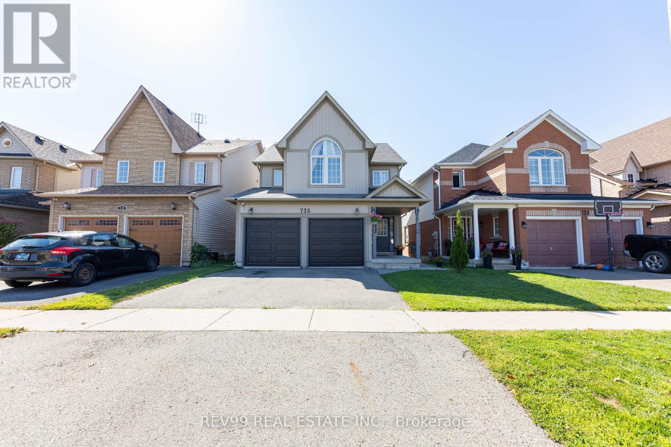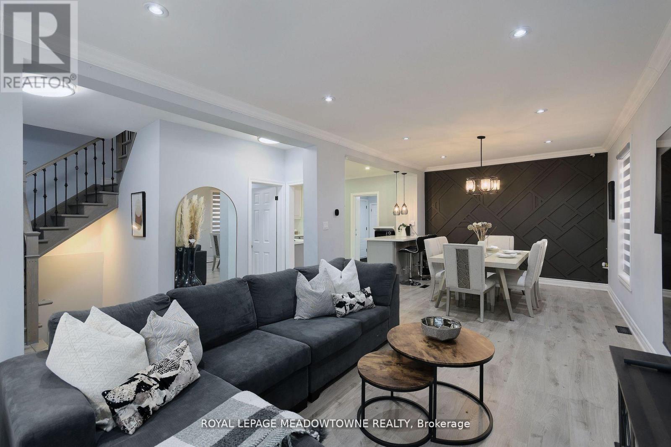1a - 5220 Dundas Street
Burlington, Ontario
Commercial / Retail unit available for lease with immediate occupancy. Prime location with maximum exposure on busy Dundas St in Burlington. Spacious shell unit with flexible layout potential. Newer construction, 20 clear height. Located under residential condo with approximately 300 residential condo units and 500+ residents. Ample parking (outdoor surface and underground) and great neighboring tenants. Potential to demise unit. (id:60365)
1b - 5220 Dundas Street
Burlington, Ontario
Commercial / Retail unit available for lease with immediate occupancy. Prime location with maximum exposure on busy Dundas St in Burlington. Spacious shell unit with flexible layout potential. Newer construction, 20 clear height. Located under residential condo with approximately 300 residential condo units and 500+ residents. Ample parking (outdoor surface and underground) and great neighboring tenants. Potential to demise unit. (id:60365)
38 Brass Drive
Richmond Hill, Ontario
Stop! Look! Searching for a beautiful Bungalow for Seniors with 9 ft ceilings and Wow! all main floor amenities for comfortable living. Situated in the lovely Jefferson forest enclave of Richmond Hill on a South Facing lot with 51.26 frontage. The main floor of this lovely home boasts, a large Living Room with skylight and is combined with the large Dining room, an Ideal arrangement for large family gatherings. The Living and dining rooms also has Brazilian hardwood flooring. The kitchen is spacious with a breakfast bar and is open to the large eat-in breakfast area. This Kitchen and breakfast area have large windows backing South into the sun. Beautiful sunlight all day! The master bedroom has a 4 piece ensuite, plus the main floor area also has an additional 4 piece bathroom. The second bedroom is also spacious and the main floor also has the conveniently located Laundry room with a large sink. A real Bonus. The foyer is spacious with 12 ft ceiling and has a door to the garage. The lower level is mostly finished and has an additional bedroom with a large above ground window,4 piece bathroom, large family room with a gas fireplace and walk-out to the interlocking patio and fenced, private rear yard Oasis!, with flowers and shrubs. Upgraded trim and moldings throughout. Two Walk-outs from rear, from the kitchen to the upper decking and from the lower Family room to the interlocking patio. Large windows throughout, mostly with Transom windows above. Two car garage has door openers, shelving units and high ceiling, ideal for mezzanine storage. No sidewalk, park 4 cars in driveway plus 2 car garage, total of 6 car parking. 3x4 piece bath, large cantina in lower level, Bell extra high speed Fibre Optical TV and internet. Family room has a 42" TV wired for 5.1 surround system. Lower level is mostly finished. Steps to Yonge street public transportation, shopping & restaurants. Go train, parks, trails, hospital and Highway 404. Agents don't wait! Get your clients through (id:60365)
1184 Queen Street W
Toronto, Ontario
DON'T BE A CHICKEN!! High visibility pocket in the heart of Queen St W, between Ossington and Dufferin. Be neighbour to The Drake, The Gladstone Hotel, Death & Taxes and others! Ideal take out spot with sexy summer patio facing southwest. Massive density providing huge potential for added delivery revenue streams. Features full commercial kitchen and basement. Large commercial vent hood, walk-in, chattels & equipment included. LLBO transfer to be included adding more potential revenue for dine in or take out. Currently operating as a hot chicken concept but can be converted to other concept. (id:60365)
(Main) - 6865 Century Ave Avenue
Mississauga, Ontario
Welcome to your next business venture in the prestigious Meadowvale area of Mississauga! Nestled in a prime location, this commercial building offers unparalleled sophistication and nice construction, setting the stage for success. Step into a world of elegance with interiors designed to impress even the most discerning clientele.Your convenience is our priority, with an elevator ensuring seamless access to every floor. Plus, say goodbye to parking woes with ample space available for your staff and clients. Strategically situated close to an international airport and all major highways, connectivity is effortless, making it the ideal hub for businesses with global reach. Don't miss out on this opportunity to elevate your business to new heights. Enquire now and make Meadowvale your business's new home! **EXTRAS** Walking distance to, The Keg, Chop, Jack Astor's, Moxie's, and Starbucks. Excellent access to Hwy 410, 407, and 403. With added convenience also walking distance to Meadowvale GO transit and MiWay, where commuting is simplified. (id:60365)
(2nd) - 6865 Century Avenue
Mississauga, Ontario
Welcome to your next business venture in the prestigious Meadowvale area of Mississauga! Nestled in a prime location, this commercial building offers unparalleled sophistication and nice construction, setting the stage for success. Step into a world of elegance with interiors designed to impress even the most discerning clientele.Your convenience is our priority, with an elevator ensuring seamless access to every floor. Plus, say goodbye to parking woes with ample space available for your staff and clients. Strategically situated close to an international airport and all major highways, connectivity is effortless, making it the ideal hub for businesses with global reach. Don't miss out on this opportunity to elevate your business to new heights. Enquire now and make Meadowvale your business's new home! **EXTRAS** Walking distance to, The Keg, Chop, Jack Astor's, Moxie's, and Starbucks. Excellent access to Hwy 410, 407, and 403. With added convenience also walking distance to Meadowvale GO transit and MiWay, where commuting is simplified. (id:60365)
87 Pearcey Crescent
Barrie, Ontario
Beautifully maintained 3-Bedroom, 3-Bath End Unit Townhome in West Bayfield, Barrie, filled with natural light from extra windows with hardwood floors throughout. Features updated kitchen with appliances, potlights, modern lighting, finished basement, central air, and fenced yard. Perfect for families or professionals, close to schools, Georgian Mall, community Centre & Hwy 400. (id:60365)
566 Cedar Smoke Road
Georgina Islands, Ontario
Escape to Tranquility on Georgina Island! Build your dream cottage or retreat on this 60 ft x120 ft land lease lot (Chippewas of Georgina Island First Nation) on scenic Cedar Smoke Rd. Surrounded by mature trees, this peaceful lot offers natural privacy and a serene, forested setting-perfect for those looking to reconnect with nature. Enjoy the beach access a few steps away. Use for only Cedar smoke Rd residence. Georgina Island is a quiet, culturally rich community immersed in nature - just 1 hour from Toronto and accessible by ferry, personal watercraft, or a maintained ice road in winter; ensuring year-round access. Hydro (Hydro One) is connected with a meter on-site. Community water service is available for $400/year, and a holding tank (recently emptied) is already installed. 2025 property tax: $1,236.06. Landlease: $2,500/year. The lease began in 2018 for a 49-year term, with renewals every 5 years-next due June 30, 2028. Minimum 1,200 SqFt build permitted. Boat docking and marina access available at East Point Marina. Only a 20-minute boat ride to Friday Harbour, this rare offeringis your opportunity to unwind, unplug, and fully embrace island life. (Kindly refrain from walking the property without a scheduled showing.) (id:60365)
J2 - 43 First Commerce Drive
Aurora, Ontario
Already an Indoor playground business in operation looking to assign the lease. (id:60365)
12 Canal Street
Georgina, Ontario
Experience timeless design and modern sophistication in this custom-built luxury waterfront estate with over 5,700sqft of finished living space! Featuring expansive floor-to-ceiling windows, two skylights, and soaring ceilings 14' in the office/library, 10'6" on the main floor, 9' on second floor and 9'9" basement. The home includes four spacious bedrooms with an optional fifth, and seven bathrooms, each bedroom with own private ensuite, custom closets, and marble slabs on walls, floors, and shower ceilings. The primary bedroom boasts custom millwork, LED-lit walk-in closet, and a spa-inspired ensuite. Interiors showcase a wide-plank oak staircase with glass railings, elegant wood paneling, and cove ceilings with LED lighting. The lower level offers a wet bar with an island, fridge, and a dishwasher. The chefs kitchen features custom cabinetry, a pantry, waterfall marble island, and Wi-Fi-enabled Thermador appliances. Luxury fixtures by Isenberg, Rohl, and Brizo enhance the kitchen and baths. The lower level is complete with a rec room overlooking the waterfront and a spa with Jacuzzi, sauna, shower, and heated floors. A hydraulic oak-and-marble elevator connects all floors. Mechanical systems include two furnaces, HRVs, Navien combi-boiler, humidifiers, and zoned hot water circulation. The smart Control4 system manages lighting, audio, climate, and blinds, with Alexa compatibility, 23 speakers, a smart intercom, and six security cameras. Outdoors, balconies on every floor feature glass railings and composite decking. Three gas fireplaces with marble surrounds, BBQ and firepit rough-ins, and professional landscaping with a rock waterfront wall complete this resort-style home. Additional features include two laundry rooms with premium appliances, motorized window shades, and spray foam insulation for energy efficiency. This estate is a masterclass in design, technology, and luxury waterfront living. (id:60365)
735 Brasswinds Trail
Oshawa, Ontario
Welcome to this stunning Ravine Lot 4+1 bedroom, 4 bathroom detached home with 4-car parking and a 1 BED WALKOUT BASEMENT in Oshawa sought after Pinecrest. The beautiful-door entry welcomes you into a spacious main floor featuring a living and dining area with large windows and hardwood flooring. The modern kitchen boasts stainless steel appliances, custom cabinets, a center island, and a breakfast area with a walkout to the backyard Patio. The family room includes a cozy fireplace and overlooks the backyard/Ravine. A powder room and a convenient laundry room complete the main floor. The upper level offers a luxurious primary bedroom with a 5-piece ensuite, a walk-in closet, and large windows. The 2nd, 3rd and 4th bedrooms each feature closets, windows, and share another 4-piece bath. The **fully finished 1-bedroom walkout basement** includes a spacious living area with pot lights, a kitchen, 1 bedroom with closets, and a 3-piece bath, offering excellent income potential. Situated in a desirable neighborhood close to schools, parks, and amenities, this home is perfect! (id:60365)
260 Athol Street E
Oshawa, Ontario
Welcome to this beautifully renovated 3-storey detached home, offering 1,384 sqft of above-grade living space, designed to meet the needs of todays modern family. Located in the heart of Central Oshawa, this home is perfect for large families or those seeking multi-generational living. Step inside to discover an open-concept main floor that is ideal for seamless living and entertaining. The stylish and functional kitchen features top-of-the-line appliances, ample storage, and plenty of space to create culinary masterpieces while enjoying time with loved ones. This home boasts 6 spacious bedrooms (5+1) and 3 pristine bathrooms, providing ample space for everyone to relax and unwind. High-end finishes throughout elevate the space, combining luxury with everyday comfort. The huge, fenced-in backyard is a perfect retreat for outdoor activities, gardening, or simply relaxing in privacy. And with parking for up to 8 cars, you'll never have to worry about space for guests or family vehicles. This home truly has it all modern, spacious, and designed for both comfort and style. Don't miss out on the opportunity to own this gem in Central Oshawa. Book your showing today! (id:60365)

