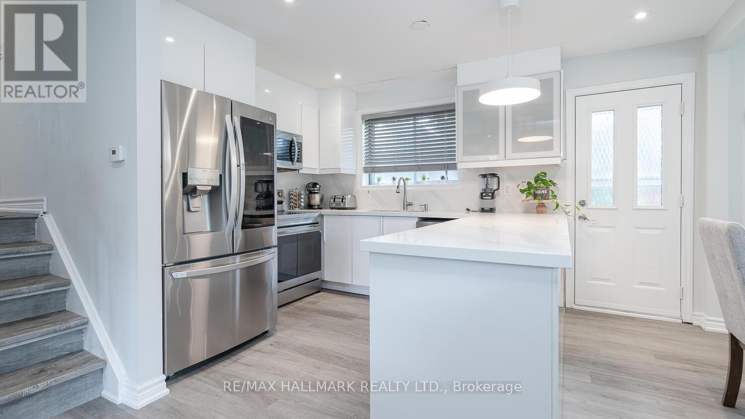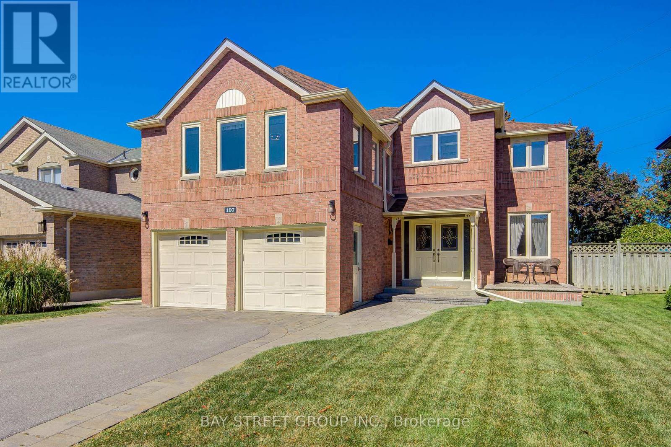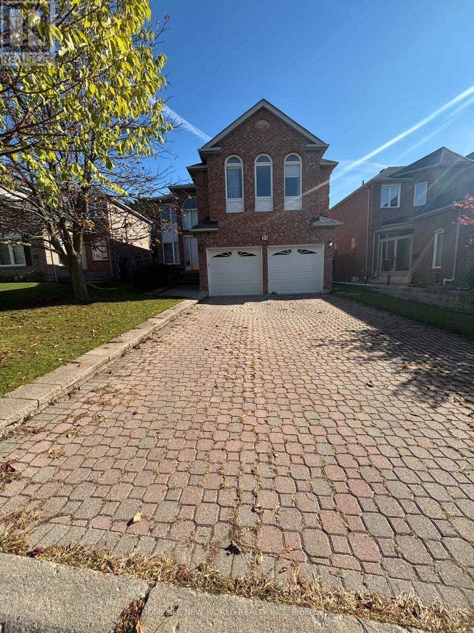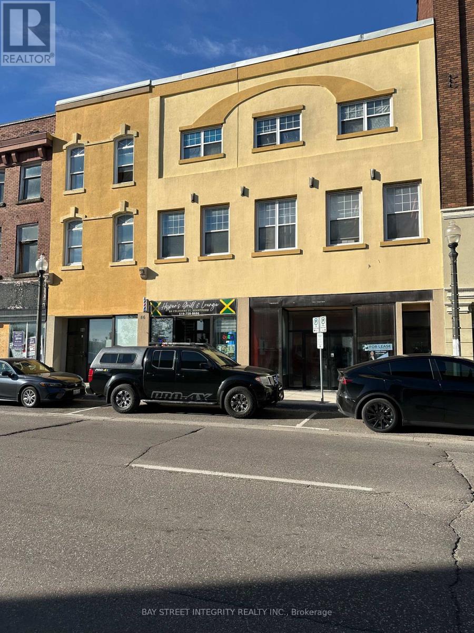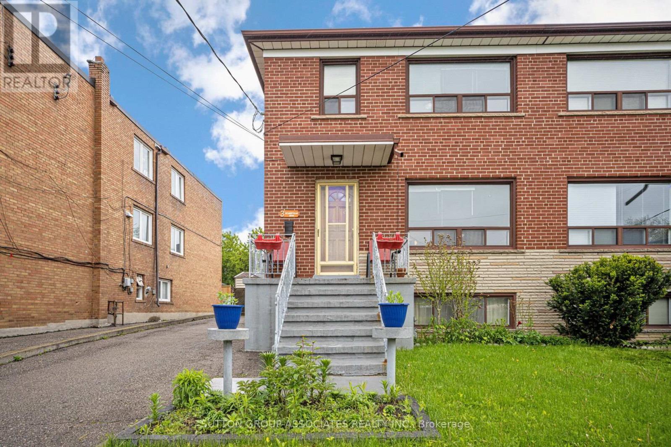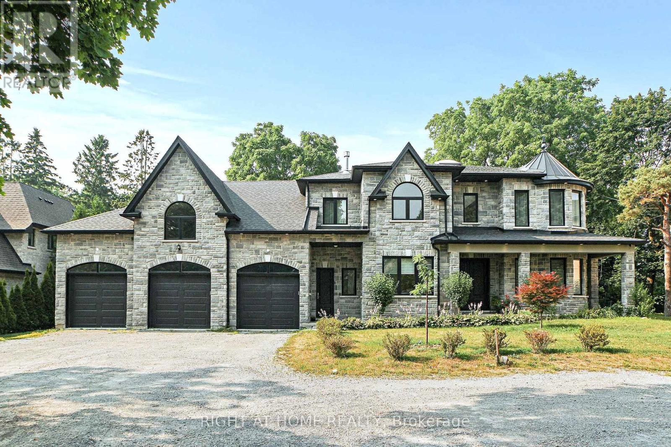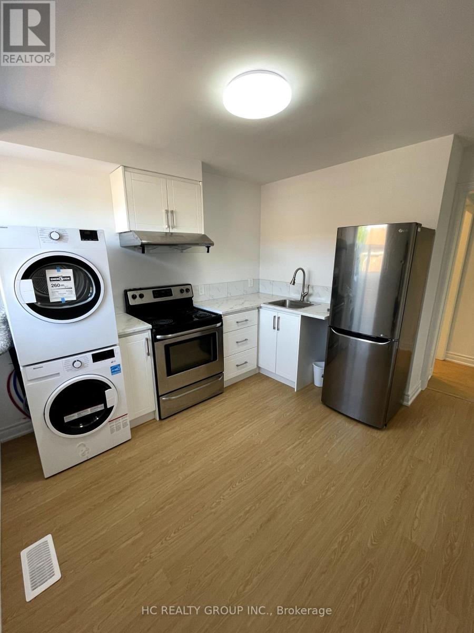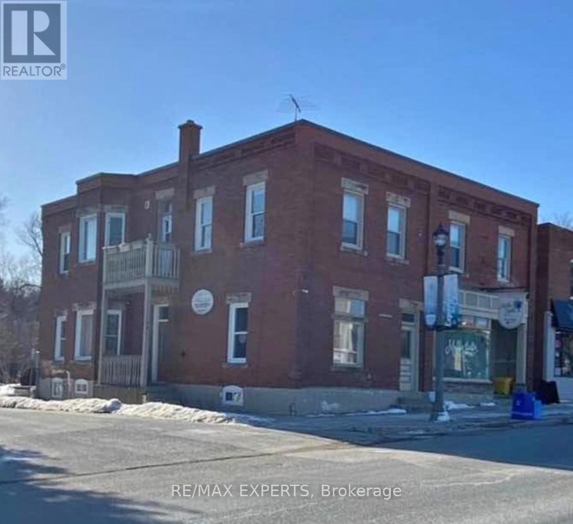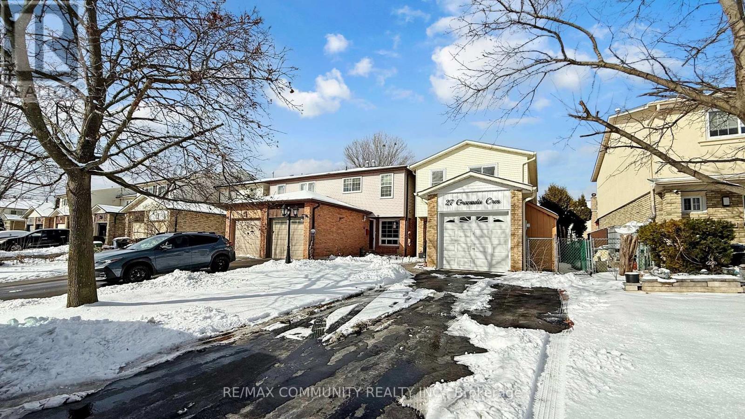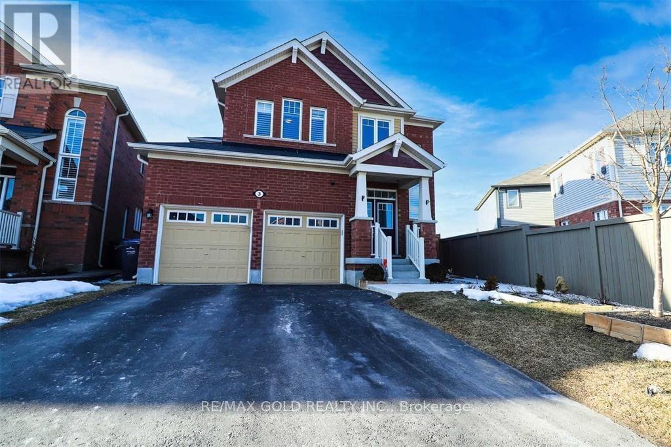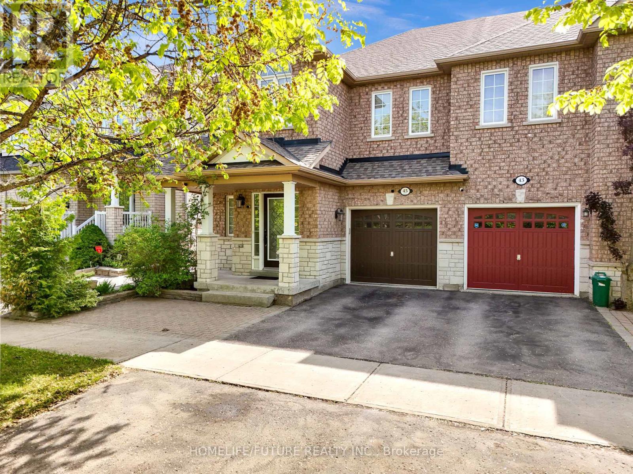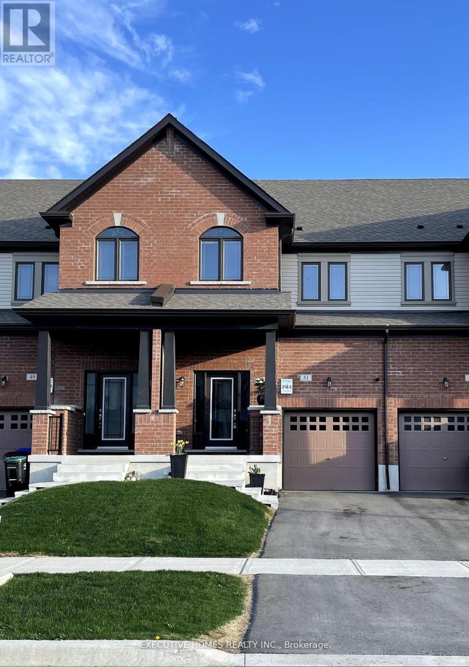11 Seaton Drive
Aurora, Ontario
Welcome to this beautifully maintained 3-bed, 2-bath back-split home, perfectly situated in the prestigious Aurora Highlands neighborhood on a spacious 65 x 110 ft lot. This home offers a seamless blend of modern luxury and family-friendly living. Featuring a newly renovated, open-concept kitchen with quartz countertops and sleek cabinetry, its the perfect space for hosting and entertaining.The expansive lower level provides the ultimate space for recreation, entertainment, and family gatherings, ideal for creating lasting memories with loved ones, Also useful as a home office. With top-rated schools, parks, and local amenities just a short walk away, this property offers the convenience of city living in a serene suburban setting.Dont miss this exceptional opportunity to enjoy 3 bedrooms, 2 bathrooms, and a lifestyle of luxury, comfort, and peace in the heart of Aurora Highlands. **EXTRAS** All Existing Appliances Including Fridge, Stove, Dishwasher, Washer, And Dryer. All Existing Electric Light Fixtures And All Window Coverings. (id:60365)
197 Mccaffrey Road
Newmarket, Ontario
Welcome to 197 McCaffrey Rd, an immaculate and meticulously maintained home in wonderful sought-after Glenway Estates. Featuring a stunning main floor with hardwood throughout, fantastic main floor office, separate dining room, open-concept modern kitchen and Living area with gas fireplace and walk out to backyard Oasis(and no neighbours behind!). Large family room with gas fireplace, oversized master with his and hers walk-in closets and gorgeous 4 piece ensuite. good sized bedrooms all with closet organizers. Ideal location mere steps to a park/playground and Crossland Public School and short drive to Upper Canada mall, 400, 404 and GO. (id:60365)
25 Westmoreland Court
Markham, Ontario
Discover this classic, clean, and elegant executive dream home offering approximately 4,500 square feet of beautifully finished living space. Nestled on a quiet cul-de-sac, this property is enhanced with upscale features and sophisticated touches throughout.The interior boasts gleaming bamboo floors, pot lights, and upgraded light fixtures. With two distinct family rooms, including a unique loft-style space, and two cozy fireplaces, this home offers both grand and intimate settings. The professionally finished basement is an entertainer's delight, complete with a stylish wet bar.Curb appeal is evident with an interlocked driveway and extensive professional landscaping. The backyard is a private oasis, featuring a walk-out to a gorgeous patio perfect for summer gatherings. All this, finished with designer-selected neutral paint and Hunter Douglas-style window coverings, makes this home truly move-in ready.Located in the high-demand Unionville High School district with convenient access to Highways 404 and 407. This is a "wow" home that must be seen to be believed. Schedule your private viewing today! (id:60365)
88 Colborne Street
Brantford, Ontario
Commercial Units For Both Retail/Office Space Purposes. Strategically Situated At Main Entrance Of A New Residential Community Surrounded By Apartment Buildings.Rent is Gross utilities on top, Lease Unit Available for an excellent price in a superb location, close to all Hwy 403, Shopping Malls/Plaza Close To Hwy 403,Shopping & All Amenities. (id:60365)
3 Stanstead Drive
Toronto, Ontario
Proudly owned by the same family for over 55 years, this charming all brick 3 bedroom semi-detached home is located in the desirable Bathurst Manor neighbourhood. Carpet-free and recently painted (May 2025), it offers a bright and welcoming layout. The second floor boasts original hardwood floors (sanded and varnished July 2024), while the living room and dining areas feature modern laminate flooring. Enjoy a generous backyard, perfect for family gatherings and entertaining. A separate side entrance leads to basement, offering great potential. Conveniently located just steps from the TTC, this home combines comfort, character and accessibility. (id:60365)
250 Church Street
Markham, Ontario
Spectacular Custom Built Luxury Home In prestigious Old Markham Village Community. Premium pie-shaped lot. Open Concept Main Flr W/10 Ft Ceilings, Beautiful Kitchen W/Oversized Island, Breakfast area and a lot of cabinets. Overlooking The Sprawling Great Room. Spacious primary bedroom with access to a rooftop patio, skylight and an adjacent Den that can be used as an office or baby room. The second primary bedroom can be converted into a nanny or in-law suite with full kitchen amenities. Main floor bedroom can be used as an office w/separate entrance. Huge 4cars drive through garage. Main floor Solarium w/Heated Pool W/Ozone 2 System. 4-stop elevator rough-in mechanical rm rough. It spacked for a Graraventa Elevator. Huge 10 ft Walk-Up Basement w/4-pc rough-in. 3 skylights (id:60365)
Upper - 48 Torrens Avenue
Toronto, Ontario
Brand-new second-floor one room with private entrance in a fully renovated home. Features include a modern brand new shared kitchen & washroom, brand-new washer/dryer, and updated finishes. Only 14 minutes walk (3 minutes by car) to Centennial College Story Arts Centre, with direct bus access and easy DVP commute. Steps to community centre, pool, gym, supermarket, bank, McDonalds, and restaurants. Looking for clean individuals. (id:60365)
48-50 Main Street
Erin, Ontario
48-50 Main Street, Erin - Prime Commercial & Residential Opportunity An exceptional investment opportunity in the heart of downtown Erin. This free-standing mixed-use building offers both commercial and residential income in a highly visible and desirable location.4 Residential Units - Well-maintained, income-generating apartments Long-Standing Commercial Tenancy - A trusted business presence at street level, providing stability. Prime Downtown Location - Situated directly on Erin's Main Street, within walking distance to shops, dining, and town amenities. On-Site Parking New roof (2022), New Deck 2024, Separate meters, forced air heat and A/C With its blend of commercial and residential spaces, this property presents a strong opportunity for investors seeking reliable cash flow in a growing community. Whether you're expanding your portfolio or looking for a stable mixed-use property, 48-50 Main Street delivers both income and potential. (id:60365)
27 Granada Crescent
Toronto, Ontario
Beautiful 2-Storey Home with Quartz Countertop In Rouge Community! Interlock Walkway, Walk Out To Backyard Deck with Gazebo, Breakfast Area In Kitchen, Finished Bsmt For Your Family Gatherings With Electric Fireplace, Roofing(2019) And Downspout (2019), Close To 401 &Sheppard, Parks, Schools, Shopping, Toronto Zoo, Centennial College, U Of T University And A3-Minute Walk To Bus Stop. Professionally Finished Basement With Pot-Lights. (id:60365)
3 Stedford Crescent
Brampton, Ontario
Desired Brampton neighbourdood. Bright basement with 2 spacious bedrooms and 1 full bathroom. Open concept living & kitchen. One parking on driveway. 10 minutes' drive to Amazon Fulfillment Centre, Walmart, Canadian Tire, Cassie Campbell Community Centre recreation and highway 410. 5 minutes drive to Mount Pleasant Go Station, Zoom bus stop, Freshco and Asian Food centre. 1 minute walk to Brampton Transit bus stop. (id:60365)
45 Harry Blaylock Drive
Markham, Ontario
Gorgeous Freehold Semi- Detached House In Greensborough Community. Bright, Spacious, Open Concept, Foyer Leading To A Huge Living And Dining Room, Family - Sized Kitchen & Breakfast Area, 4 Bedrooms & 4 Washrooms, 9Ft Ceilling, Laundry Room Upper Level, Fully Renovated House: New Kitchen W/Quartz Counter Top, Cabinets To Ceiling For Ample Storage Space, 4Pcs Ensuite Bathroom Freestanding Tub And Walk -In Shower, Hardwood Floor On Main And Laminate On 2nd Floor, Staircase And New S/S Stove, New B/I Dishwasher. Pot Lights, Fully Fenced, Interlock Stonework Front Through To The Backyard, Finished Basement W/Rec Area, Office Room And 4Pcs Bathroom, Kitchen, Roof (2019), HVC & Water Heater (2020). Steps From Mt. Joy GO Station W Viva/GO/Yrt Access (40 Mins Ride To Union Station) Mins To Top Rankin Bur Oak Secondary School, Mount Joy Public School, St Julia Billiart, Park, Shopping Centres & Much More...... (id:60365)
51 Lorne Thomas Place
New Tecumseth, Ontario
Stunning Freehold Townhome in the Sought-After Treetops Community, Alliston. Welcome to this exquisite 3-bedroom, 3-bathroom townhome, built in 2022, offering 1,603 sq. ft. of modern living space in the highly desirable Treetops community. Featuring a bright and open-concept layout, this home is perfect for contemporary living. Key Features: Spacious & Modern Design: The home boasts high 9 ft. smooth ceilings on the main floor, with a grand 12 ft. ceiling in the entrance foyer, enhancing its airy and inviting feel. Upgraded Lighting: Enjoy stylish upgrades throughout, including pot lights, pendant lighting, and a stunning staircase chandelier. Engineered Hardwood: Beautiful engineered hardwood flooring graces both the main and second floors. Gourmet Kitchen: The chef-inspired kitchen features quartz countertops, a Spanish tile backsplash, and a massive center island with a breakfast bar. Under-cabinet lighting and top-of-the-line stainless steel appliances, including a recently purchased Samsung induction/convection/air fryer electric range oven, complete the space. Elegant Staircase: Oak stairs with iron pickets add a touch of sophistication. Master Retreat: The spacious master bedroom offers a walk-in closet and a luxurious three-piece ensuite bathroom. Convenient Laundry: The second-floor laundry room includes a sink, a linen closet, and ample storage space. Unfinished Basement: The basement offers potential for customization with bathroom rough-ins, a cold storage room, additional upgraded pot lights, and an HVR system. Private Outdoor Space: The newly fenced backyard offers privacy with upgraded panels, a gorgeous deck, newly planted Emerald Cedars, climbing hydrangeas, lilacs, and a stone garden bed. Additional Features: Parking for 3 Vehicles: Includes a single-car garage with space for 2 more vehicles in the driveway. Prime Location: Just minutes to Hwy 400 and within walking distance to schools, parks, the Nottawasaga Golf Resort, and local amenities. (id:60365)

