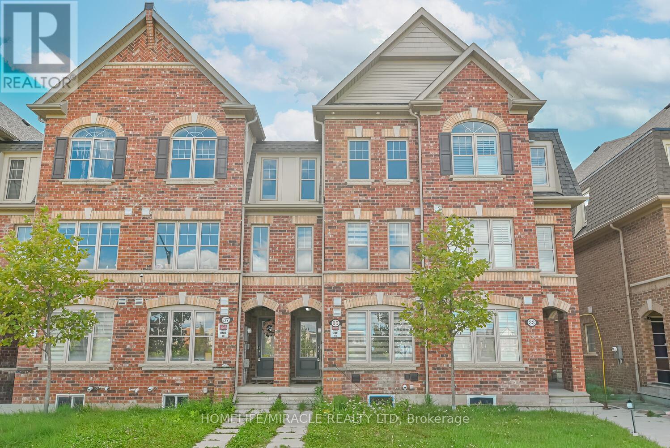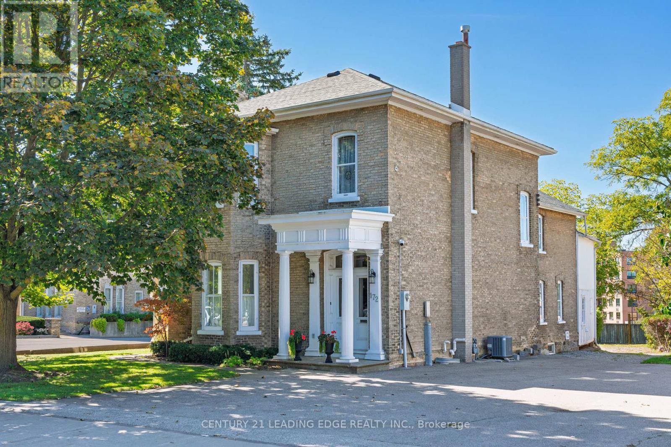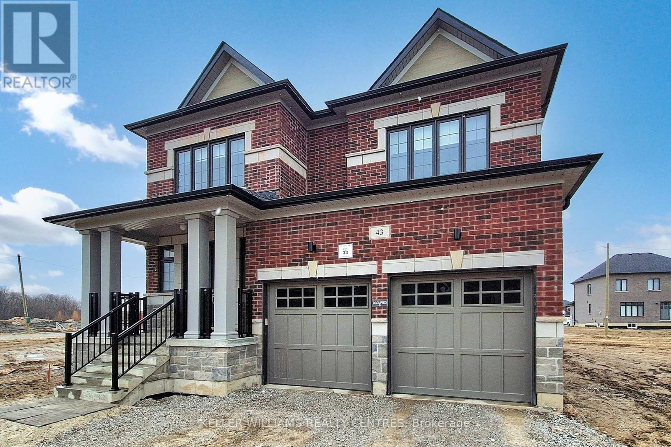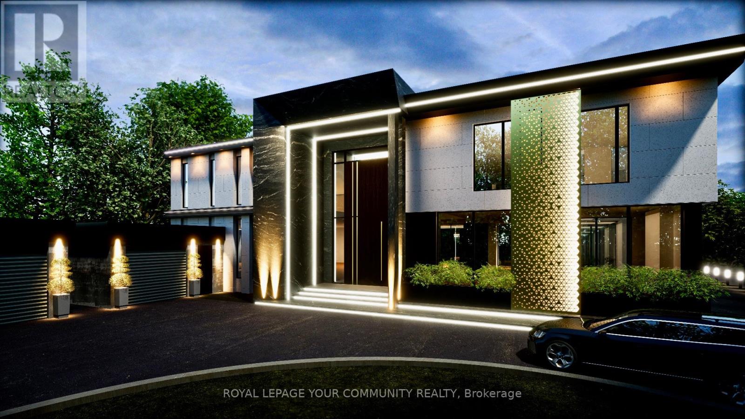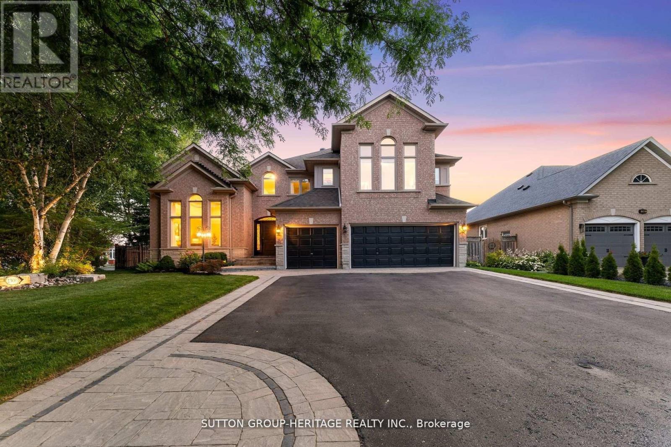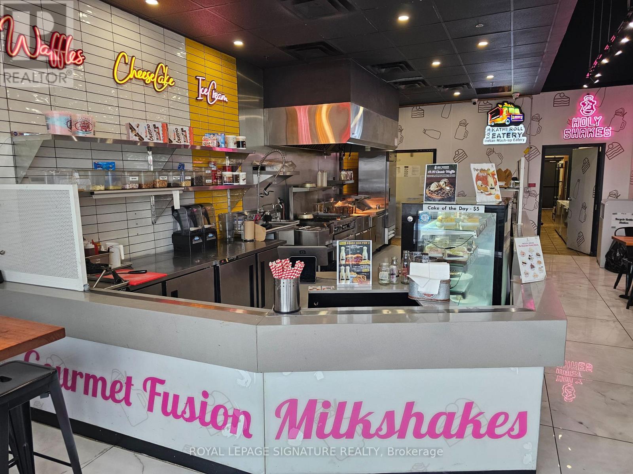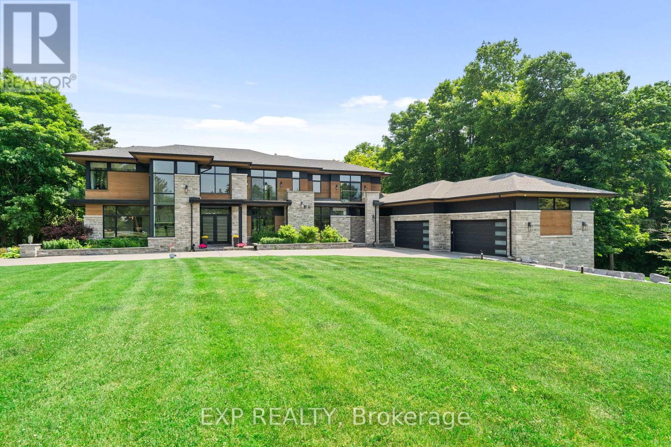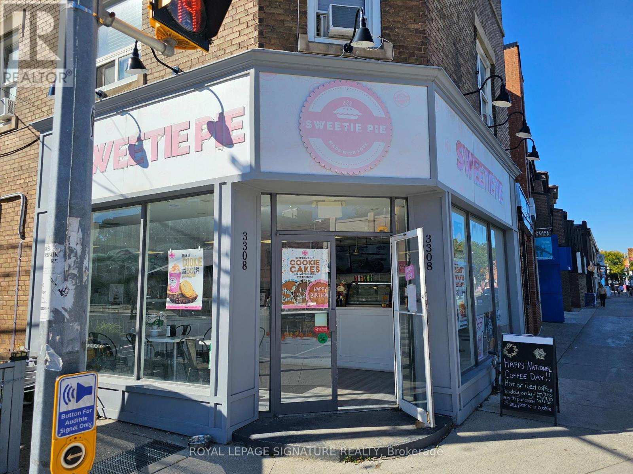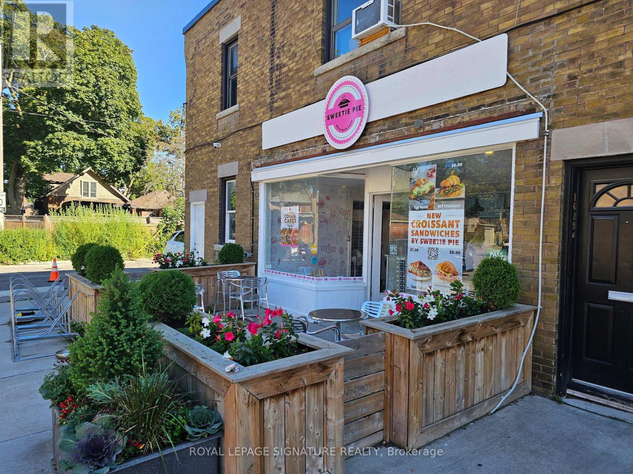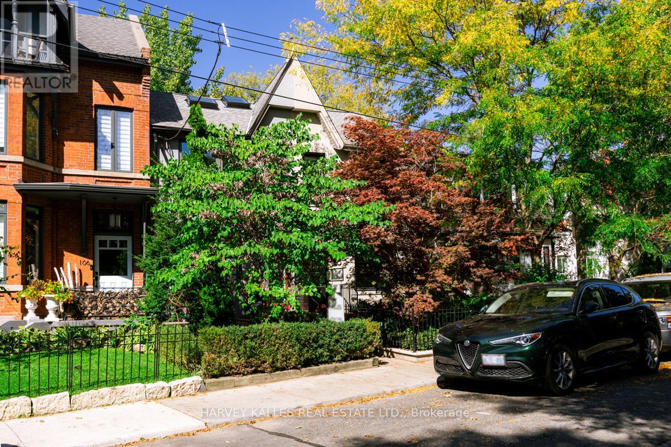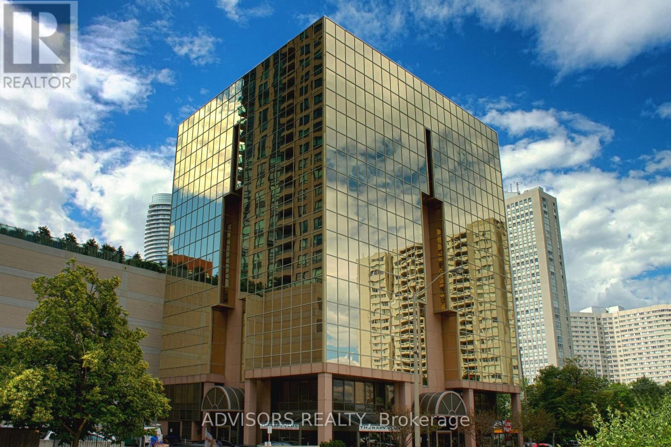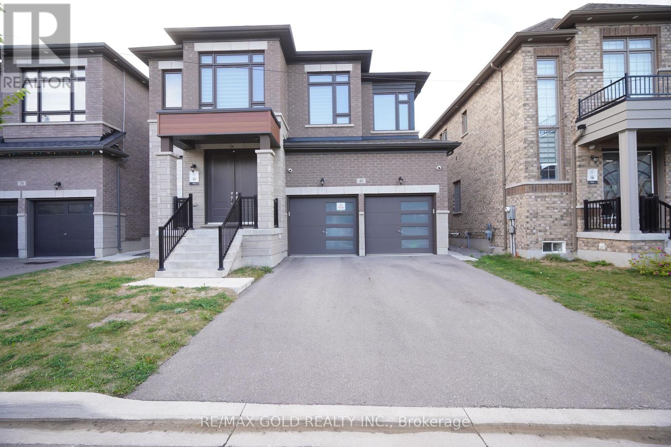35 Finegan Circle
Brampton, Ontario
Stunning Town Home Featuring 4 Bedrooms And 4 Washrooms. Bright And Spacious With Gleaming Hardwood Floors And Large Windows. Main Floor Offers Separate Living, Dining, Along With An Updated Kitchen With Quartz Countertops And Stainless Steel Appliances. Generous Primary Bedroom With Huge Walk-In Closet. Double Garage For Added Convenience. Basement Not Included. Tenants To Pay 80% Of Utilities. Excellent Location. (id:60365)
172 Main Street N
Markham, Ontario
Fall in love with this stunning Heritage home circa 1872 at 172 Main Street, nestled in the heart of Old Markham Village. Brimming with timeless charm and modern elegance, this beautifully maintained 4-bedroom, 1.5-bathroom family home sits on a premium 45 x 195 ft fully fenced lot, offering exceptional space and privacy. Inside, you'll find a character-filled interior that effortlessly blends historic details with contemporary comfort. Soaring 11-foot ceilings on the main level and 10-foor ceilings on 2nd level, 15-inch baseboards, and generously sized principal rooms create a grand and inviting atmosphere. The functional floor plan offers ample space for the entire family to live, work, and unwind. The eat-in kitchen seamlessly leads into the expansive living and dining rooms perfect for both casual family dinners and stylish entertaining. A sunlit family room offers a walk-out to the back yard deck, offering a serene retreat to watch the kids play or simply relax with a book. As evening falls, unwind in the backyard and take in the stunning western sunset with your favourite beverage in hand. Upstairs, the grand staircase leads to four spacious bedrooms, 10-foot ceilings, and a large bonus storage room ideal for a growing familys needs. Lovingly cared for and move-in ready, this home is waiting for you to make it your own. Unbeatable location - Step outside and youre right on Main Street, surrounded by boutique shops, local dining, and year-round family-friendly events & festivals. Enjoy a short walk to schools, the library, and Milne Dam Conservation Parks scenic trails. Plus, you're just minutes from Markville Shopping Centre, Markham-Stouffville Hospital, GO Transit, and Hwy 407 for a smooth daily commute. (id:60365)
43 Bud Willmot Way
King, Ontario
A exquisite home in a dream location! A Brand New Treasure Hill build home (EATON Collection) located in the exclusive and private oasis of Eversley estates! This four bedroom, 4 bathroom home hosts impressive features and 150k in upgrades! Hardwood flooring throughout, Napoleon B/I fireplace and all upgraded faucets and plumbing fixtures throughout! One year Tarion warranty! The main floor features high ceilings, gourmet custom cabinetry kitchen with large center island, quartz counters, large pantry, pot lights throughout with brand new Jan air appliances! The seamless flow from room to room creates an inviting atmosphere! The primary ensuite is complete with custom cabinetry, double vanity, stand alone tub and spa glass shower! This home meets practicality and style! rogers free wifi unit Feb 2026/ unlimited usage, ring doorbell on your smartphone, Lift master Garage openers , senergy saving thermostat as well as humidifier. Freshly painted. 4 Car driveway, Premium price paid for no sidewalk! Located in King city quick commute to top schools, parks trails, Hwy 400, go train and shops! This is a must see!! (id:60365)
6 Maryvale Crescent
Richmond Hill, Ontario
Discover The Rare Chance To create A Custom Architectural Statement In One Of Richmond Hill's Most Distinguished Neighbourhoods. Nestled On Prestigious Maryvale Crescent and Surrounded By Grand Estate Residences ,This Premium Lot Presents The Perfect Canvas For Your Dream Home .Whether You're a Visionary Homeowner or a Custom Home Builder ,The Setting is Ideal For Crafting A Home Of Distinction And Timeless Elegance . Known For It's Upscale Residences ,Top Tier Amenities And Serene Atmosphere ,This area Is Synonymous With luxury Living .*Most Desirable Address *Close To Some Of The Finest Schools And Golf And Country Clubs **25,500 SQFT Total Area **PROPERTY BEING SOLD UNDER POWER OF SALE (id:60365)
2300 Abbott Crescent
Pickering, Ontario
Executive Living in Prestigious Buckingham Gate. Welcome to this exceptional 4+1 bedroom executive home, nestled on a quiet crescent in the sought-after Buckingham Gate community. From the moment you step inside, you'll be captivated by the soaring cathedral ceilings, elegant open-concept living and dining areas, and a modern AYA kitchen with a breakfast bar and bright breakfast area overlooking the main floor family room with gas fireplace. The main-floor office provides the perfect workspace or can easily serve as a sixth bedroom for added versatility. The finished lower level is an entertainer's dream, featuring a theatre room, wet bar, sauna, yoga room, a bedroom with a 3-piece ensuite, and an additional 2-piece bath. Step outdoors to your own private backyard oasis, complete with a heated saltwater pool, hot tub, and professionally landscaped grounds fronting onto green space. Additional highlights include a triple-car garage with parking for six, and walking distance to schools, daycare, places of worship, shops, and Highways 401 & 407. Experience executive living at its finest. Your dream home awaits. (id:60365)
3 - 2880 Queen Street E
Brampton, Ontario
This turnkey quick service restaurant is located in a prime Brampton location near the airport, offering excellent exposure and accessibility. The space is available for rebranding into a new concept, cuisine, or franchise, with a wide array of uses open to operators looking for a proven layout in a high-traffic area. The 1,490 sq. ft. unit is designed with efficiency in mind, making it ideal for minimizing labour costs while maximizing output. It comes fully equipped with an 8-ft commercial hood, two walk-in coolers, and high-end equipment, providing everything needed to launch operations quickly and smoothly. With a very competitive lease rate of $5,666 gross rent including TMI and 5+ 5 years remaining, this is a strong opportunity for an operator seeking a flexible and well-positioned space. Please do not go direct or speak to staff or ownership. (id:60365)
8 Cachet Parkway
Markham, Ontario
Set on a rare 1.92 acre ravine lot, over 10,000 sq ft custom built estate by David Small Designs blends serene Canadian elegance with bold global influence. Designed for multigenerational living and generational legacy, this modern home offers 7 bedrooms, 9 bathrooms, and an elevator ready shaft to all levels.The main floor features 12' ceilings, a dramatic 20' family room with floating staircase and two-sided fireplace, and a chefs kitchen with Gaggenau appliances, slab backsplash, magic corner, and a striking translucent jade marble island. A 12' NanaWall opens to a covered terrace overlooking the ravine. A formal dining room, tea room with built-in waterfall slab, private guest suite, 2 piece powder, pet wash station, and custom mudroom complete this level. Upstairs, four bedrooms include private ensuites, walk-in closets, and balconies. The primary suite features a steam spa, freestanding tub, floating vanity, boutique dressing room, and ravine-facing balcony. A second floor laundry with cabinetry, sink, and window adds functionality.The finished walkout basement (9' ceilings) includes a rec room, bar, gym, sauna, 3-piece bath, wine cellar, cold room, art room, games space, music room, and two additional ensuite bedrooms with direct backyard access via a 16' glass slider. Additional features include a 4 car garage (lift-ready for 6), Lutron lighting, integrated speakers throughout, solid wood floors, Douglas Fir accents, and full city-approved construction. Minutes to private schools, Top-Ranked Schools, Hwy 404, and Angus Glen Golf Club, this is a rare opportunity for discerning buyers seeking privacy, design excellence, and timeless sophistication. (id:60365)
3308 Yonge Street
Toronto, Ontario
Sweetie Pie is a well-known Canadian franchise specializing in pies, cookies, cupcakes,sandwiches, and more. This location benefits from strong brand recognition, full support from head office, and attractive royalty fees. For those seeking flexibility, the space can also be rebranded to suit a new concept, cuisine, or franchise. The shop is a 750 sq ft corner unit at Yonge and Fairlawn Avenue, right in the heart of one of Toronto's most desirable neighbourhoods. It features a south-facing patio, excellent visibility, and is fully equipped with leaseholds and chattels in place. The layout makes it easy to staff and operate, whether as a café, bakery, or quick-service restaurant. The lease rate is $7,876 gross rent (including TMI) with 3 + 5 years remaining, offering long-term stability in a prime Midtown Toronto location. Please do not go direct or speak to staff or ownership. (id:60365)
1639 Bayview Avenue
Toronto, Ontario
A popular Sweetie Pie franchise location is now available in the heart of Leaside on Bayview Avenue. This turnkey location comes with training from head office and can also be rebranded to suit a different concept, cuisine, or franchise. The unit is a bright and efficient 466 sq ft space featuring limited indoor seating for 6 and a charming outdoor patio with 9 seats. Its layout makes it easy to staff and manage, perfect for a café, bakery, or quick-service operation. The lease rate is $3,628 gross rent (including TMI) with 5 + 5 years remaining, offering long-term stability in a highly desirable neighbourhood. Please do not go direct or speak to staff or ownership. (id:60365)
108 Shaftesbury Avenue
Toronto, Ontario
Sleek and modern renovation nestled in one of the centre core's most desired pockets, Summerhill. Easy walking distance to many of Toronto's best shopping and restaurants with mere steps to Ravine/parks and the Subway. Completely renovated top to bottom. Stunning kitchen offering premium stainless steel appliances, large quartz center island, quartz backsplash and offering tons of storage. Dramatic 2 sided fireplace offering style and ambiance to both the living room and the dining room. Walk out to deep garden and secure parking. Second floor offers a spacious 2nd bedroom, a den/office that could easily be made into a third bedroom. The third floor primary oasis is the perfect retreat. Large primary bedroom and ensuite marble bath. Underpinned basement provides an additional family room and bathroom. Whether entertaining friends or relaxing by a fireplace after full day, perfection awaits. One of the deepest lots on the street. (id:60365)
411 - 3660 Hurontario Street
Mississauga, Ontario
A single office space in a well-maintained, professionally owned, and managed 10-storey office building situated in the vibrant Mississauga City Centre area. The location offers convenient access to Square One Shopping Centre as well as Highways 403 and QEW. Proximity to the city center offers a considerable SEO advantage when users search for "x in Mississauga" on Google. Additionally, both underground and street-level parking options are available for your convenience. **EXTRAS** Bell Gigabit Fibe Internet Available for Only $25/Month (id:60365)
40 Lowell Crescent
Brampton, Ontario
Welcome to this stunning and spacious 3-bedroom legal basement apartment with soaring 9-footceilings, located in Bramptons highly sought-after Credit Valley neighbourhood. This premium suite offers a separate side entrance and private laundry for complete convenience. Flooded with natural light from large legal windows and enhanced by pot lights throughout, this home feels bright and welcoming. The open-concept living and dining area creates the perfect space for family time and entertaining. The primary bedroom is exceptionally spacious with large windows, ample closet space and pot lights. The second bedroom is equally generous in size, featuring large windows, pot lights, and closets, while the third bedroom also comes well-lit with pot lights. The modern kitchen boasts premium stainless steel appliances, tall cabinetry, and quartz countertops, adding both style and functionality. The 3-piece bathroom features a quartz vanity and a sleek standing shower. Atop-of-the-line washer and dryer complete the private laundry area. Perfectly located, this home is just a 5-minute walk to the nearest bus stop and close to excellent schools including James Potter PS, Lorenville PS, Worthington PS, and Jean Augustine Secondary School. (id:60365)

