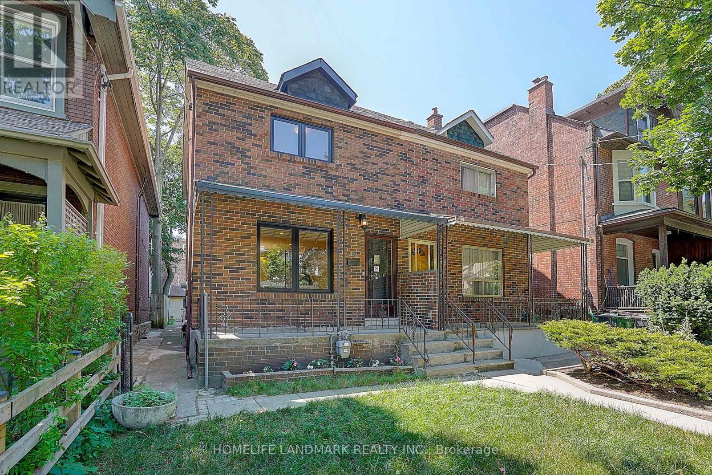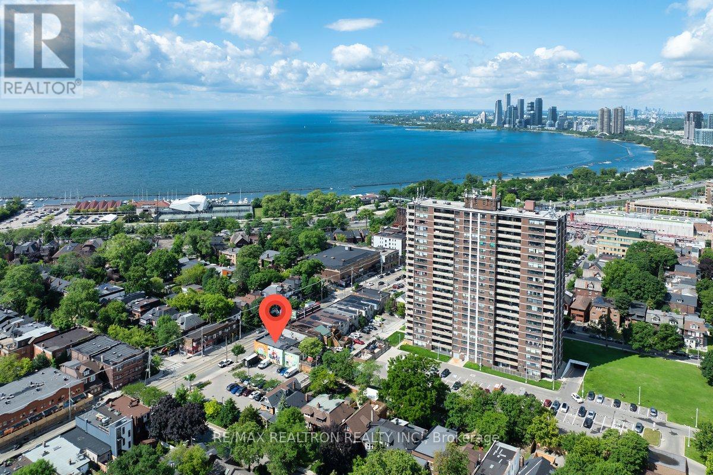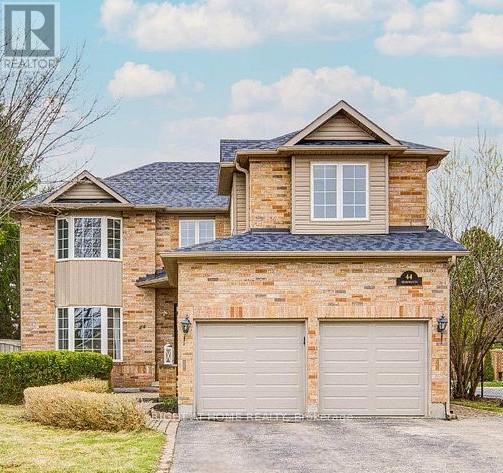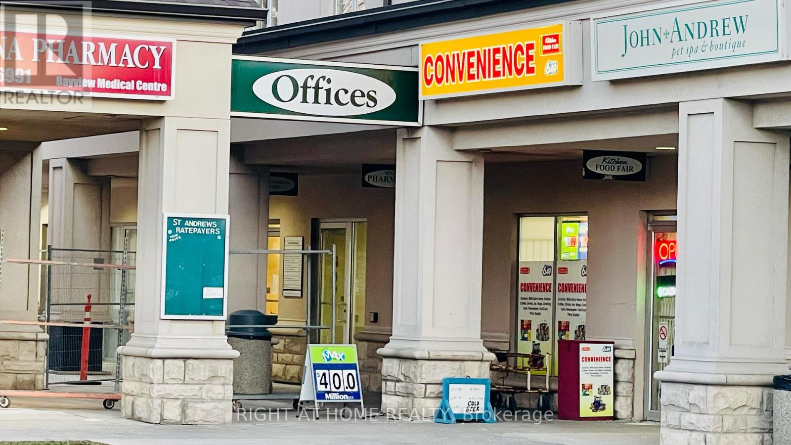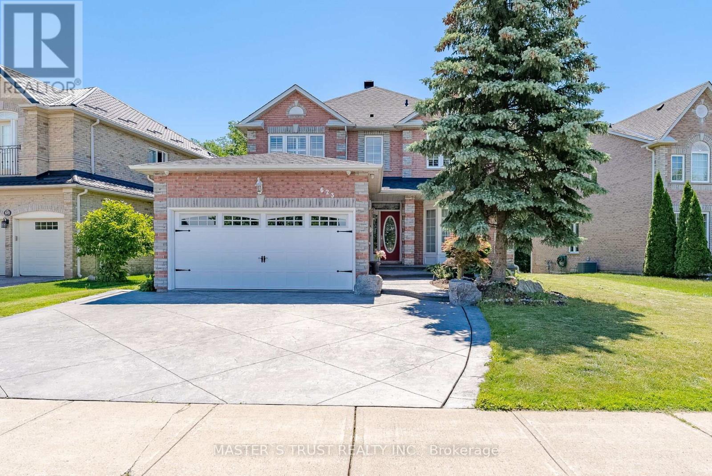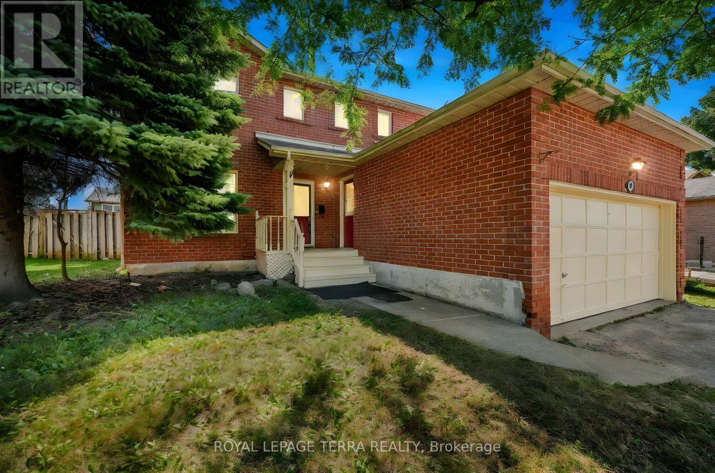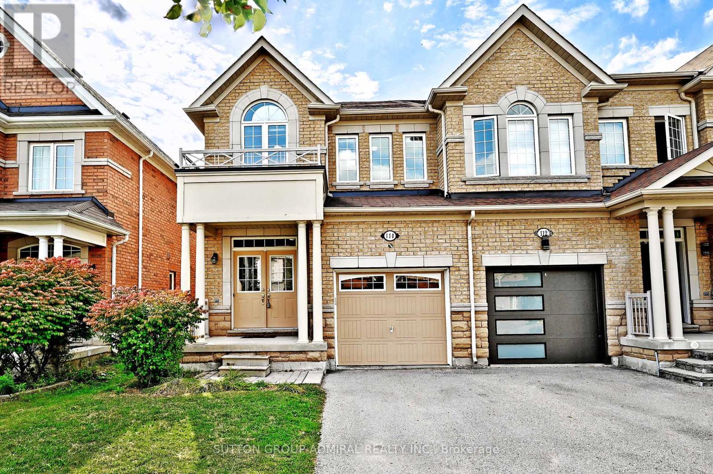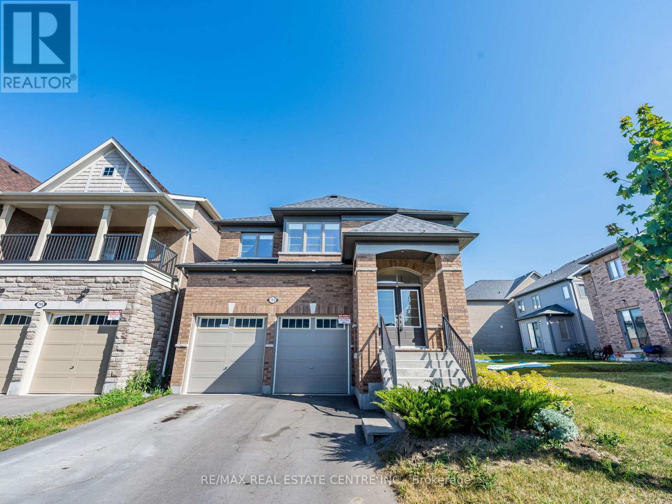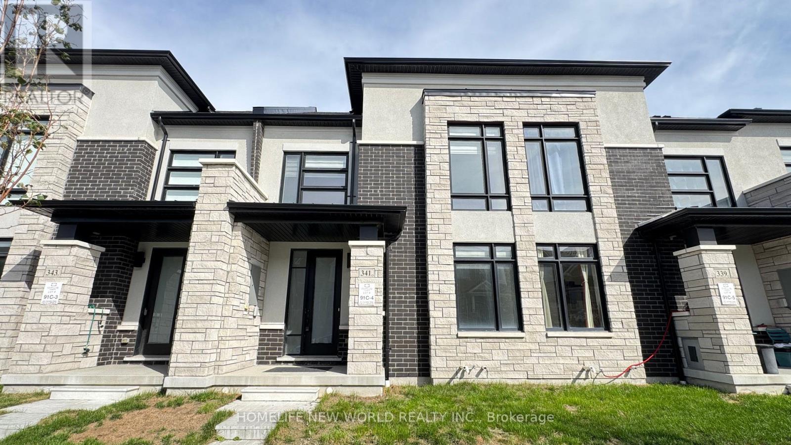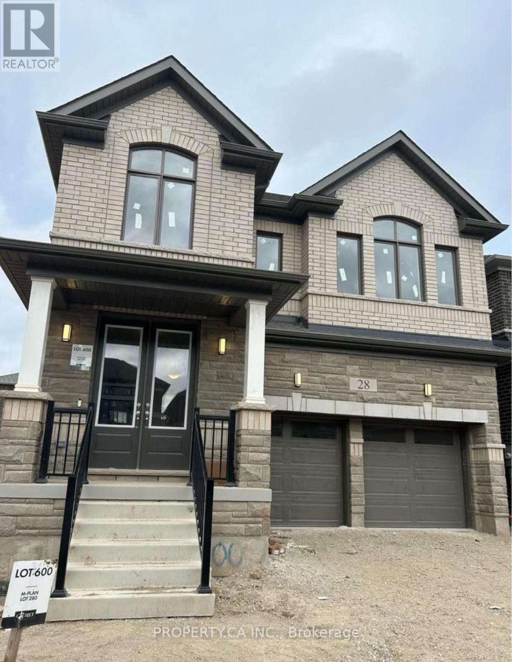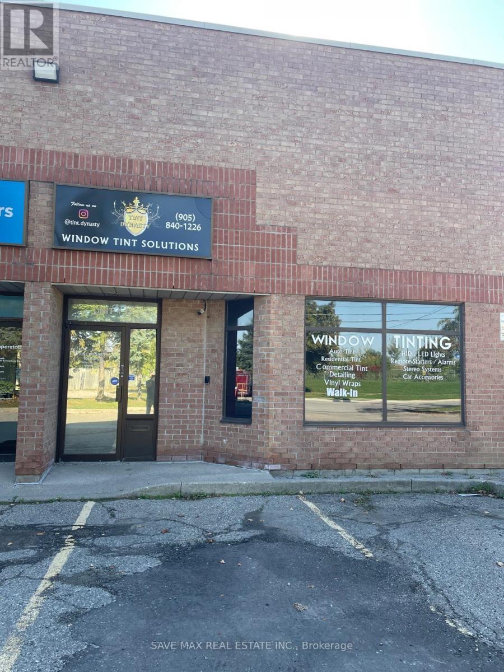596 Palmerston Avenue
Toronto, Ontario
Prime location in the Annex, this solid brick, two storey semi-detached home features a detached double car garage with rear lane access for effortless downtown parking. Meticulously renovated from top to bottom, the bright, spacious interior boasts soaring ceilings and an open concept layout that seamlessly connects the living and dining areas. The gourmet, family sized kitchen offers custom cabinetry, high end appliances and a versatile breakfast room that doubles as a home office. Upstairs, three sunlit bedrooms each with their own ensuite bath. Fully finished basement provides a second living room, dedicated laundry area, an additional bedroom and a three piece bath; perfect for guests, media or a home gym. Just steps to Bathurst subway station, Bloor Streets shops and restaurants, parks and top-rated schools, you'll savour the convenience of downtown transit, dining and shopping alongside Seaton Village's quiet charm. This home is truly turnkey, just unpack and enjoy your new lifestyle! (id:60365)
1640 Queen Street W
Toronto, Ontario
Outstanding investment opportunity in the heart of Queen West, surrounded by a wave of newly renovated retailers and just steps to Roncesvalles. This high-exposure corner lot features a Green P parking lot directly adjacent for convenient client access. The fully renovated main floor is leased to a lovely, reliable tenant generating solid income, making this an ideal passive investment or future owner-user space. The upper level offers additional rental income with access to a stunning rooftop patio, plus private parking spaces and a rear yard. Situated on the north side of the street for all-day sun, the property also offers potential for a front street patio build-out. (video tour link for in-depth tour ) (id:60365)
Basement - 44 Meadowlands Boulevard
Hamilton, Ontario
Welcome to this freshly painted and fully furnished 2-bedroom basement apartment located in the prestigious Meadowlands neighborhood of Ancaster. This spacious unit offers comfort, privacy, and convenience in one of the most desirable areas in Hamilton. Features include a separate entrance, a fully equipped kitchen, ensuite laundry, stylish furnishings throughout, and modern open concept living spaces. Ideal for professionals or students. Prime location, just steps to Costco, major shopping centers, restaurants, parks and all essential amenities, 4 min drive to Reedemer and 15 min to McMaster. Easy access to Hwy 403 and Lincoln Alexander Parkway. Tenant to pay 30% of utilities. (id:60365)
33 The Links Road
Toronto, Ontario
*** Excellent Opportunity in Prime Location Yonge St & York Mills Rd, Toronto! Dont miss this rare chance to own a profitable, well-established convenience store located in the renowned THE LINKS Plaza, a high-traffic destination with a strong and loyal customer base. Surrounded by anchor tenants including an indoor golf house, doctors office & pharmacy, animal clinic, hair salon, academic coaching centre, plus nearby schools, park, and tennis courts this business enjoys steady walk-in traffic and strong community support. * Business Highlights: Average Monthly Sales: $30,000 (Grocery & Tobacco: $17K, Lotto: $13K); Average Monthly Profit: Approx. $12,500; Low Monthly Rent: $3,565.61 (Includes TMI, HST & Water); Franchise Fee: Only $395.50/month (HST incl.); Basement with Separate Entrance: Wide open space, perfect for sublease or extra income (e.g., vape shop, beauty salon, lashes/nails, etc.); Extra Income Streams: ATM, parcel pick-up/drop-off, gift items, snacks & beer sales (licensed for alcohol); Big Walk-In Cooler + Plenty of Storage; Spacious Layout: Bright, cozy, beautifully organized store with washroom & office * Additional Value: Easy-to-operate business no prior experience needed! Owner willing to provide full training. Excellent potential to increase profits with extended hours. Inventory extra and adjusted at closing. * Extras Included: Cash register, walk-in cooler, refrigerator, security system, microwave, all mounted shelves, flower shelves, air fryer, and food warmer. * Location Advantage: Unbeatable exposure on Yonge Street with ample natural light and consistent foot traffic in a vibrant neighborhood. * A Turn-Key Opportunity: Perfect for a new entrepreneur or family-run business looking to step into a successful operation with great growth potential. (id:60365)
623 Carlton Road
Markham, Ontario
In the heart of prestigious Unionville. Grand property boasting 4+2 beds & 5 baths over 3000 sqft AG situated on an exclusive 62X118fttreed/ ravine lot. Textured stone triple wide driveway leads to the bright entrance opening into main level w/ a centre-hall design. Cozy living room O/Lthe driveway leads to the formal dining area opening into the gourmet eat-in kitchen upgraded w/ B/I pantry & breakfast bar w/ W/O to exterior two-tierdeck. Naturally lit Formal family room complete w/ fireplace adjacent to the rarely offered main floor office & laundry/ mudroom. 2nd level presents 4spacious family-sized bedrooms & 3 full baths w/ 2 ensuites. Primary bedroom w/ sitting area, large W/I closet w/ B/I organizers, & 5pc- ensuite. 2nd bedw/ W/I closet & 5-pc ensuite. German imported hardwood thru/out. Full bsmt finished with a large rec room, 2 bedroom & 1 bath. Deep backyard withenormous deck and luscious greenery for entertainment. Steps to top-rated schools, parks, rec centres, shopping & mins to Hwy 7, 407, 404, CF Markville, Centennial GO, & much more. (id:60365)
67 Livingstone Street W
Barrie, Ontario
Welcome to this bright and charming detached home offering over 1782 sq.ft of total living space with 1296 sq.ft above grade (MPAC) plus a fully finished 486 sq.ft basement. Located in a family-friendly neighborhood, this beautiful home has been recently renovated, including new flooring on the main, second floors and basement. Fresh paint throughout, new POT lights and new stairs. The main floor features a fully renovated kitchen including brand new appliances, spacious living, dining, and the second floor offers 3 generously sized bedrooms and a full washroom. The finished basement offer great space for entertainment and a full washroom. Conveniently located just mintues from the Walmart, Starbucks, Metro, FreshCo, Hwy 400, schools, and Parks. **Brand New-->Stove, Dishwasher, Microwave, Washer, Dryer** *** Ready to move in Home *** (id:60365)
110 Southdown Avenue
Vaughan, Ontario
Welcome to 110 Southdown Ave. a bright, spacious end-unit townhome in Vaughan's sought-after Patterson community. This freshly painted 4-bedroom + Den, 3-bathroom home features an open-concept layout with 9-foot ceilings, hardwood floors, and a double-door entry on the main floor. The main level offers a sun-filled living area, a beautiful kitchen with stainless steel appliances, main-floor laundry, and direct access to a private, fully fenced backyard. Upstairs, the primary bedroom boasts a 5-piece ensuite with double sinks, plus three additional generously sized bedrooms. Enjoy a private, fully fenced backyard and a full garage with driveway parking. Located near top-rated schools, parks, transit, and major routes - this is the perfect home for comfortable family living. (id:60365)
192 Miyako Court
Oshawa, Ontario
Absolutely Gorgeous! Location ! Location! Location ! This Breathtaking Two Year New (2023 built ) OPAL Model Detached House Built By Tribute Community Builder In The Desirable Wind fields Community In North Oshawa. This 2667 Square Feet Loaded With Upgrades Like 9 Feet Smooth Ceiling , Hardwood Floor on the Main Floor and Upper Hallway. Walk In Closet, Double Door Entrance, Oak Stair case. Family Room Comes With Gas Fireplace. Extended Upgraded Kitchen Comes With Quartz Counter Top, upgraded Tiles, Stainless Steel Appliances, Taller Upper Cabinets. Second Floor Laundry for extra Convenience .Entrance To The Garage From The House. Second Floor Is Having 4 Bedrooms ,2 Full Bathrooms. Primary Bed Room Includes W/I Closet & 5Pc Ensuite. No sidewalk ,Can park four Cars on Driveway , High Ceiling 12' in the Garage for extra Storage. Very Convenient Location Close To Hwy 407 ,Hwy 7,Costco, Durham College, Groceries, Transit Etc. (id:60365)
341 Coronation Road
Whitby, Ontario
**Absolutely Stunning! ** **Bright & Sun Filled!! **Hardwood Flooring Main Floor, Staircase** Main Floor Consist Of Large Great Room ,Kitchen & Dining, Quartz Countertops & Working Island. The 2nd Level Boasts 3 Large Bedrooms, Walkout To The Huge Double Car Garage From Main Floor . A Private Side Yard Is Great For Hosting. Close To Public Transit, Future School, Hwy 412/407. (id:60365)
98 Granger Avenue
Toronto, Ontario
Turnkey ready, solid brick bungalow situated on a quiet, family-friendly dead end street. Perfect opportunity for first-time homebuyers, families or investors! This cozy home offers 3 spacious bedrooms, a bright living room, updated kitchen, and a 4-piece bathroom all on the main level. The kitchen has been tastefully upgraded with a brand-new island featuring a quartz countertop, refinished cabinetry, quartz counters, new tile flooring, stylish backsplash, and new appliances including fridge, stove, and ceiling fan. Freshly painted throughout and truly move-in ready. The lower level features a spacious living space, bedroom, kitchen and a 2 piece bathroom, with a separate side entry. The basement showcases brand new carpet and fresh paint. There is an excellent potential for additional rental income or an in-law suite. Enjoy a lovely backyard perfect for relaxing or entertaining. Conveniently located steps to shopping plazas, several schools, parks, a short 2-minute walk to TTC bus stops, 5-minute drive to Kennedy GO and Scarborough GO, and just a 5-minute walk to the grocery store.**Estate Sale - property is being sold as is, where is** (id:60365)
28 Gibson Drive
Erin, Ontario
One year old detached home in the beautiful town of Erin. This spacious 4 bedroom + 3.5 washrooms detached house offers generous living space, modern amenities and a prime location near Caledon and Brampton. Upstairs generously sized bedrooms offer plenty of space. For convenience the laundry room is upstairs and a huge fireplace for coziness during winter. Don't miss the chance to be the first to call this stunning home your own. (id:60365)
13 - 25 Fisherman Drive
Brampton, Ontario
Desirable End Unit Move In Ready Painted Office, Near Major Transportation Routes. 1060 Sq/Ft Incl 810 Sq/Ft Industrial/Warehouse + 250 Sq/Ft Office. 2nd Floor Has Additional Space Of 300 Sq/Ft Heavy Load Wood Mezzanine. High Eff Heating/Cooling System (1 year old), Gas Unit For Warehouse, 1 Washroom, 2 Side Windows and 1 Side Door. Drive-In Door in the Back of the Unit. This Unit Is Exceptionally Clean And Move In Ready For Your Business Needs! M2-202 Zoning. Close To Major Transportation Routes. (id:60365)

