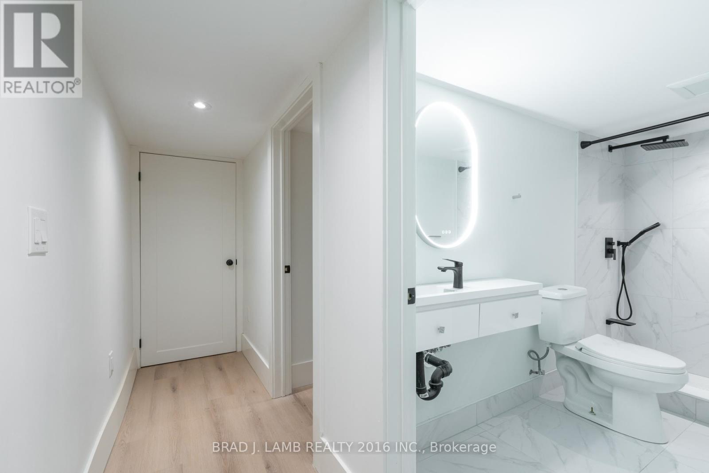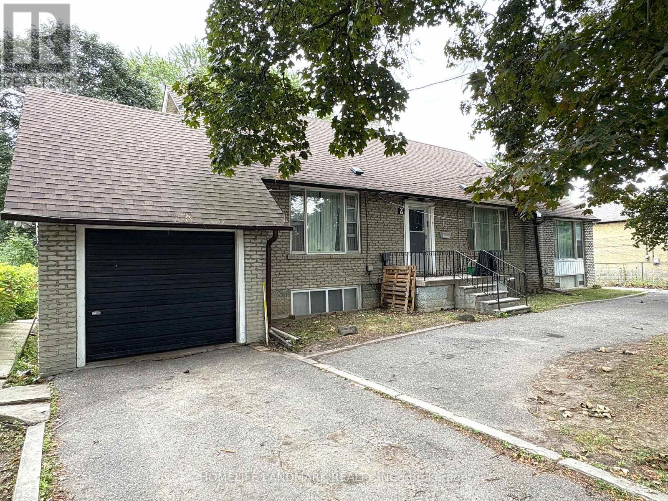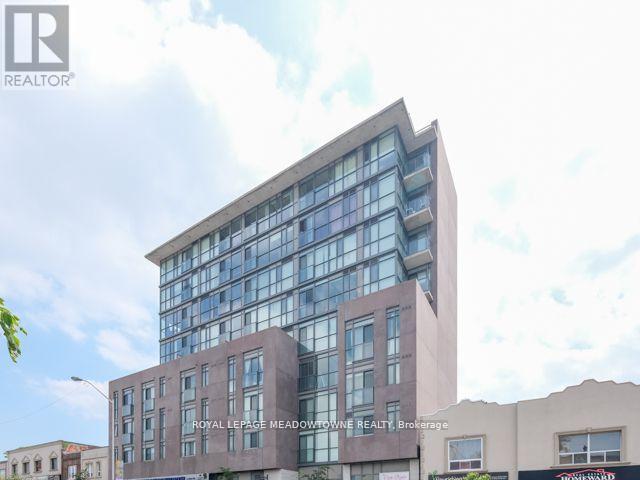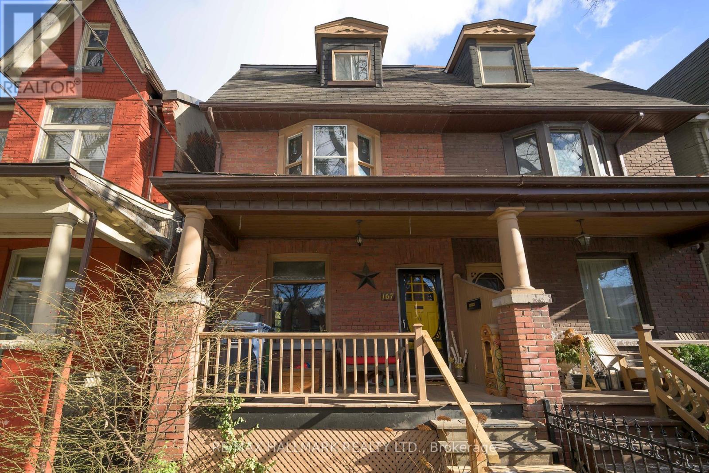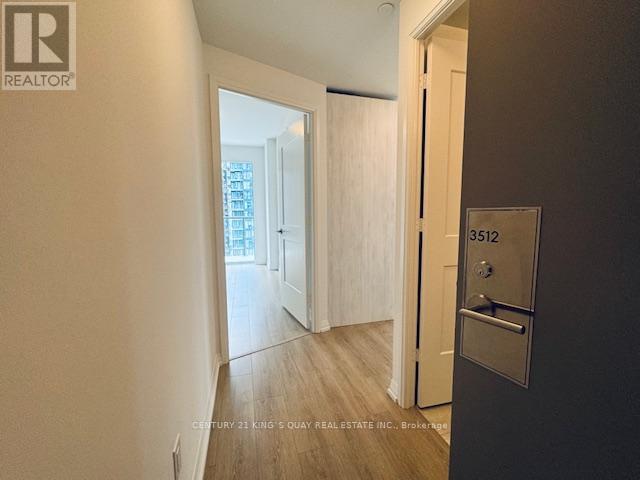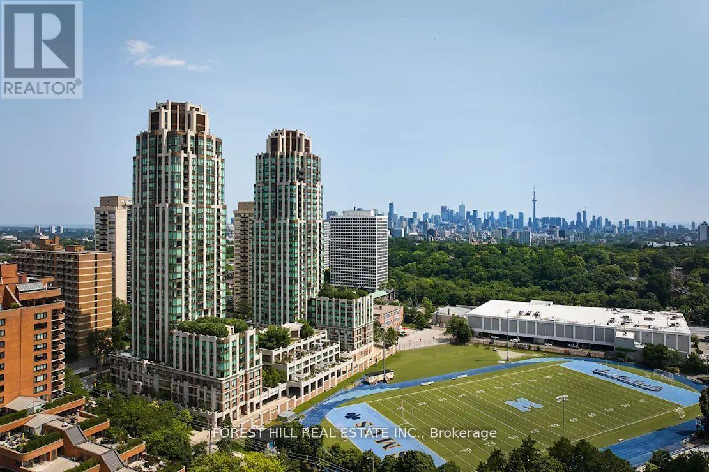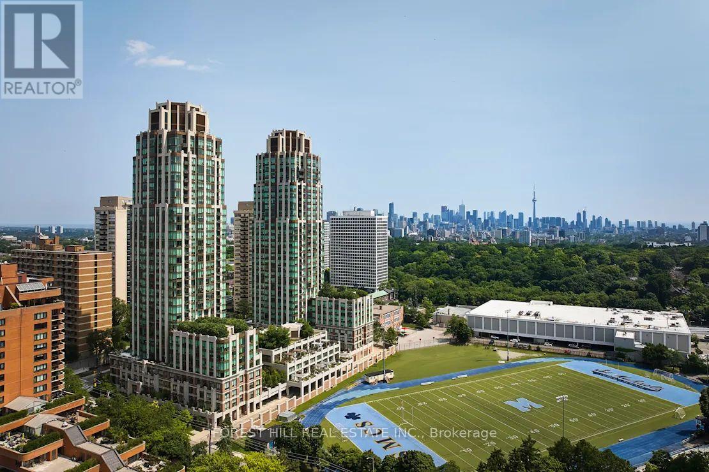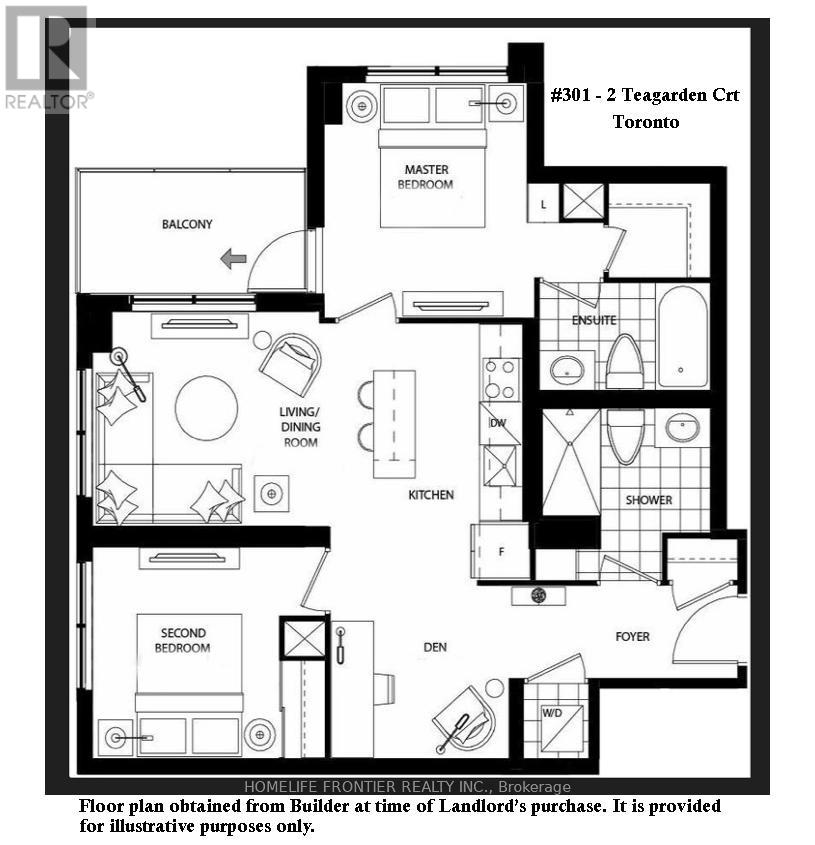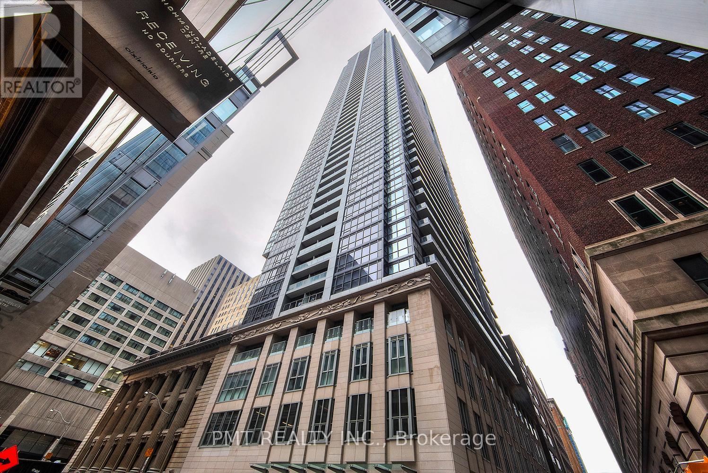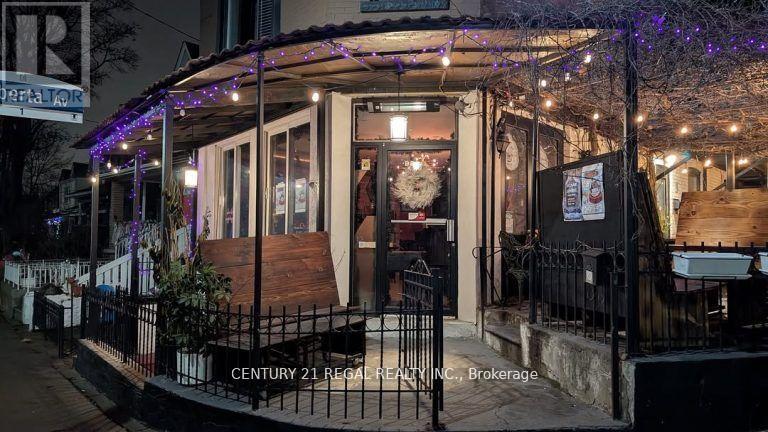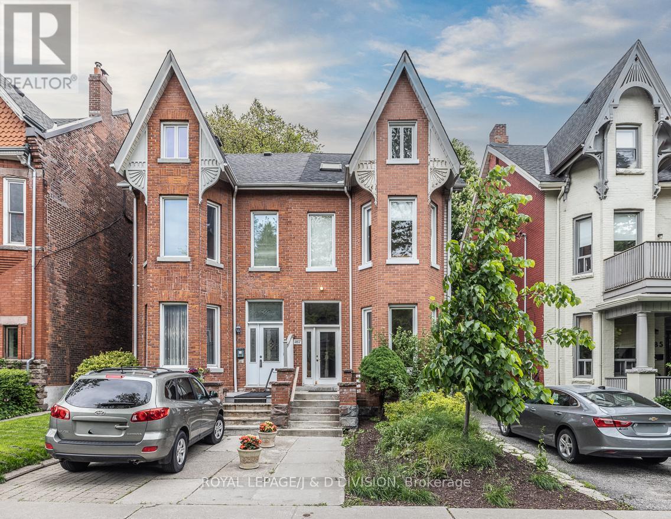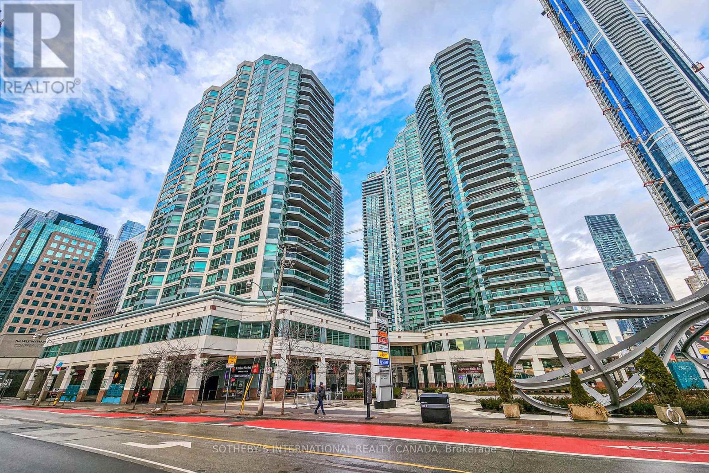Basement - 84 Sparkhall Avenue
Toronto, Ontario
Experience refined living in this meticulously renovated, premium 1 bedroom residence set in the prestigious North Riverdale enclave. Perfectly positioned between the serene green spaces of Riverdale Park and Withrow Park, this sophisticated suite offers a rare blend of tranquility and urban elegance. Step inside to discover a space that feels elevated well beyond typical lower-level living. Thoughtfully designed with oversized windows, the apartment is bathed in natural light, creating an inviting, airy ambiance. Combination wall AC/ heaters ensure the home stays comfortably cool in summer and warm throughout winter, while heated bathroom floors add an indulgent touch to your daily routine. You'll also enjoy independent climate and hydro controls, allowing you to fine-tune your comfort year-round. Utilities are allocated responsibly among the home's other suites based on occupancy. Situated moments from the Broadview Streetcar, upscale markets, curated boutiques, and the vibrant culinary scene of the Danforth, this residence places the best of Toronto at your doorstep. A beautifully finished home in an unparalleled location - the perfect union of lifestyle, and convenience. Single car garage parking may be available at an extra cost. (id:60365)
Basement N - 9 Lamont Avenue
Toronto, Ontario
Excellent Location - Close To All Amenities: Steps To Sheppard Ave E. Public Transit TTC. Around 300 Meters To Go Train Station. Near Shopping Center. Near Parks. 2 Spacious Bedrooms. Well Maintained, Move In Condition! (id:60365)
601 - 2055 Danforth Avenue
Toronto, Ontario
High Demand, Stunning 2Bdrm, 2Bath, with wide plank laminate flooring. Floor to Ceiling Windows. Ensuite Laundry. Luxurious 9ft Ceilings. Large Living Room. OPTIONAL EV PARKING!!Great Building Amenities: Exercise Room, Paid Visitor Parking On Site, Outdoor Seating W/ BBQ, On-Site Mgmt. Office, Party Room, Media Room And Lounge. Minutes from The TTC. Close to Beaches, Farmer's Market and other Downtown Amenities. (id:60365)
Main - 167 Heward Avenue
Toronto, Ontario
Live In The Heart Of Leslieville In A Bi-Level 1-Bedroom Offering The Perfect Blend Of Comfort, Style, And Unbeatable Location. Perfect For A Young Couple Starting Out, This Spacious, Inviting Suite Spans The Main And Lower Levels Of A Well-Maintained Home. Original Hardwood Floors And An Original (Non-Working) Fireplace Bring Warmth And Character To The Living Room, While The Renovated Kitchen With Porcelain Counters And Three Appliances Makes Daily Life Easy. Downstairs, The Oversized Primary Bedroom Offers Generous Storage And A Quiet Retreat. The Standout Feature: A Huge 10' X 15' Deck-Made For Morning Coffees, Evening Hangs, Or Weekend Entertaining. All-Inclusive Utilities, In-Unit Laundry, Lots Of Storage Space And Parking Complete The Package. The Ideal Place To Call Home. With Queen St. E., TTC, Parks, Cafés, And Some Of The East End's Best Restaurants Just Steps Away, This Is Prime Leslieville Living At Its Best.**Parking**. **Ensuite Laundry**. ** $2700 All Inclusive.** (id:60365)
3512 - 8 Widmer Street
Toronto, Ontario
2 Beds & 2 Bath located in the heart of central Toronto's prestigious Entertainment District! Perfectly situated with a walk score of 100 and a transit score of 100, it's just steps to the CN Tower, Rogers Centre, Roy Thomspon Hall, Scotiabank Arena, Union Station/TTC, University of Toronto, TMU, shopping, clubs, restaurants, theatres, and much more. The financial district is also nearby, and the St. Andrew subway station is within walking distance. (id:60365)
1701 - 310 Tweedsmuir Avenue
Toronto, Ontario
"The Heathview" Is Morguard's Award Winning Community Where Daily Life Unfolds W/Remarkable Style In One Of Toronto's Most Esteemed Neighbourhoods Forest Hill Village! *Spectacular 1+1Br 1Bth West Facing Suite W/High Ceilings! *Abundance Of Floor To Ceiling Windows+Light W/Panoramic Lake+Cityscape Views! *Unique+Beautiful Spaces+Amenities For Indoor+Outdoor Entertaining+Recreation! *Approx 746'! **EXTRAS** Stainless Steel Fridge+Stove+B/I Dw+Micro,Stacked Washer+Dryer,Elf,Roller Shades,Laminate,Quartz,Bike Storage,Optional Parking $195/Mo,Optional Locker $65/Mo,24Hrs Concierge++ (id:60365)
2203 - 310 Tweedsmuir Avenue
Toronto, Ontario
"The Heathview" Is Morguard's Award Winning Community Where Daily Life Unfolds W/Remarkable Style In One Of Toronto's Most Esteemed Neighbourhoods Forest Hill Village! *Spectacular 2Br 2Bth N/E Corner Suite W/Balcony+High Ceilings! *Abundance Of Windows+Light W/Panoramic Lake+Cityscape Views! *Unique+Beautiful Spaces+Amenities For Indoor+Outdoor Entertaining+Recreation! *Approx 953'! **EXTRAS** B/I Fridge+Oven+Cooktop+Dw+Micro,Stacked Washer+Dryer,Elf,Roller Shades,Laminate,Quartz,Bike Storage,Optional Parking $195/Mo,Optional Locker $65/Mo,24Hrs Concierge++ (id:60365)
301 - 2 Teagarden Court
Toronto, Ontario
This new/never lived in two bedroom plus den suite is located conveniently at Bayview and Sheppard! This corner unit offers an open concept layout, and its large windows and 9-foot ceiling bathes the space in natural light. The contemporary kitchen, equipped with sleek built-in stove top + oven + dishwasher, stainless steel fridge, quartz countertop, under cabinet lighting & centre island, seamlessly combines style and functionality. The den is perfect for work-from-home or as formal dining area. Its unbeatable location offers unparalleled convenience of daily living - Steps from Bayview subway station for daily commute, walk to Bayview Village for shopping, restaurants, cafes, Loblaws. Quick access to 401 & DVP! (id:60365)
403 - 70 Temperance Street
Toronto, Ontario
Spacious and stylish 1-bedroom plus den condo in the sought-after INDX Condos, offering over 600 sq. ft. of modern living in the heart of Toronto's Financial District. The den, complete with a bed, is perfect as a second bedroom or home office. Featuring sleek built-in appliances, contemporary finishes, and an unbeatable location just steps from City Hall, Eaton Centre, Union Station, and the vibrant Entertainment District. Enjoy premium building amenities, including a rooftop deck, concierge, party room, guest suites, gym, and media room. (id:60365)
1150 Davenport Road
Toronto, Ontario
AWESOME HIGH TRAFFIC CORNER LOCATION. AMAZING ONE-OF-A-KIND PATIO COVERED BY NATURAL GRAPE VINES LICENSED FOR 15 GUESYS UPSTAIRS, 45 IN THE LOWER LEVELU BVENUE SAPCE AND AN ADDTIONAL 60 ON THE GORGOUS SIDE PATIO. 4 YEAR LEASE W/ OPTIONS TO RENEW. RENTAL RATE OF ONLY $5,500.00 / MONTH INCLUSIVE OF TMI PRESENTLY NO FOOD PROGRAM - INDUCTION COOKING - FULLY EQUIPPED CAFE CONCEPT ON MAIN FLOOR COUPLED WITH SEXY LICENSED LOUNGE ONLOWER LEVEL BOTH FLOORS HAVE DIRECT ACCESS TO FULL SIDE PATIO A PERFECT SPOT FOR YOUR CONCEPT. COME & TAKE A LOOK (id:60365)
187 Crawford Street
Toronto, Ontario
TRINITY BELLWOOD OPPORTUNITY FOR SHORT TERM RENTAL: A Once-in-a-Generation Opportunity to live on Trinity Bellwoods Park! For the first time in 25 years, this incredible home is available partially furnished for short term rental. This is one of only 11 homes that back directly onto Trinity Bellwoods Park! Offering basement, first floor and second floor. Main floor office/bedroom with 3 piece washroom, two good sized bedrooms on second floor with renovated washroom, high ceilings, a private driveway, family room/sunroom. This home is perfectly situated just steps from Ossington, Queen West, top restaurants, coffee shops, cafes, and boutique shopping. Lovingly owned by the same family for 25 years, the home has been updated while maintaining its original charm. All utilities to be paid by tenant. Occupancy must be terminated by May 30, 2026 Wake up to breathtaking park views and experience the best of Toronto living right at your doorstep. Don't miss this rare opportunity! (id:60365)
712 - 10 Queens Quay W
Toronto, Ontario
Welcome to the Residence of the World Trade Centre, where resort-style living meets unparalleled Harbourfront luxury at 10 Queens Quay West in the heart of Toronto's vibrant Waterfront. This spacious 1-bedroom, 1-bathroom suite spans over 700 sqft and does not disappoint, offering bright, open-concept living with stunning view, large balcony and thoughtful finishes perfect for urban professionals or those seeking a serene retreat. Indulge in amenities like no other: an indoor pool, outdoor pool, state-of-the-art gym, hot tub, theatre room, game room, gold simulator, car wash, wood shop, library, board room, multiple party rooms, and BBQs on the rooftop terrace or 3rd-floor terrace. Everything you need for relaxation, fitness, and entertainment is right at your doorsteps. The prime location i unbeatable-steps to transit, Union Station, PATH access, Scotiabank Arena, Rogers Centre, Centre Island ferry, Sugar Beach, Distillery Distract, and St. Lawrence Market, This address qualifies for the prestigious Island School district. Best of all, this suite includes parking, a locker, and all utilities, cable and internet, covered in the maintenance fees for true worry-free living. Experience the ultimate in downtown Harbourfront sophistication- your dream home awaits! (id:60365)

