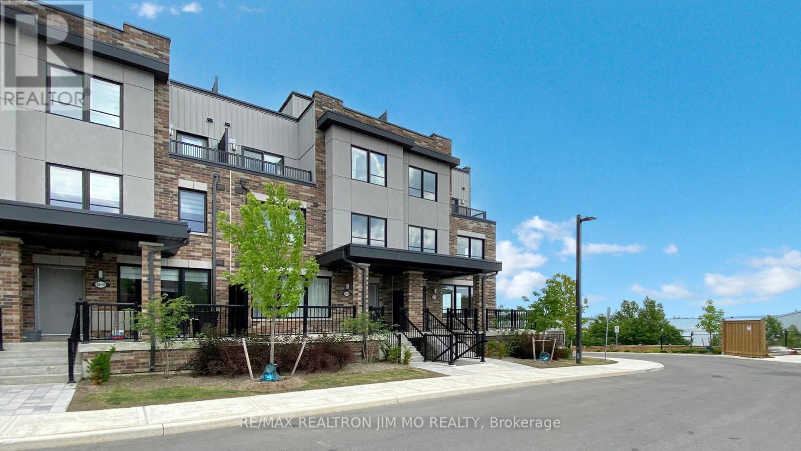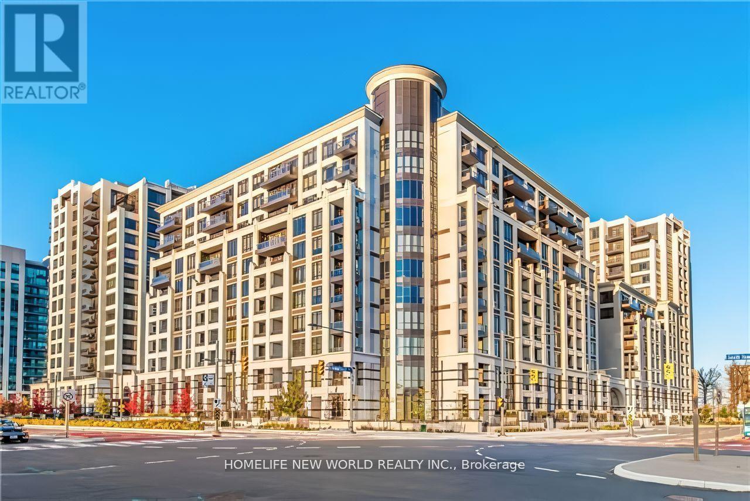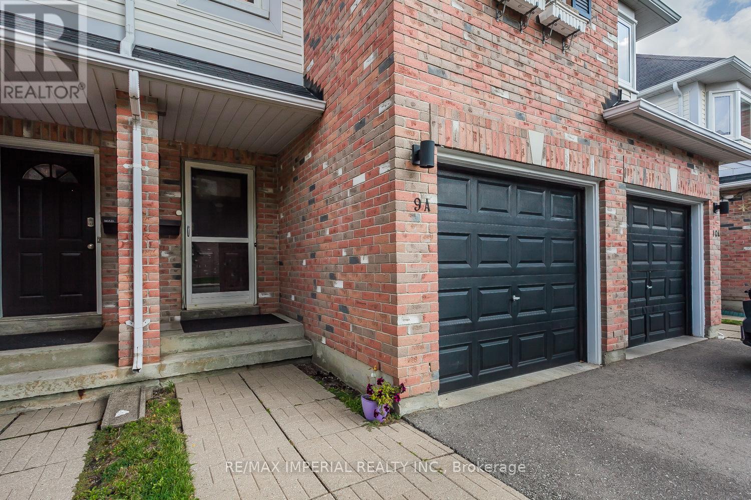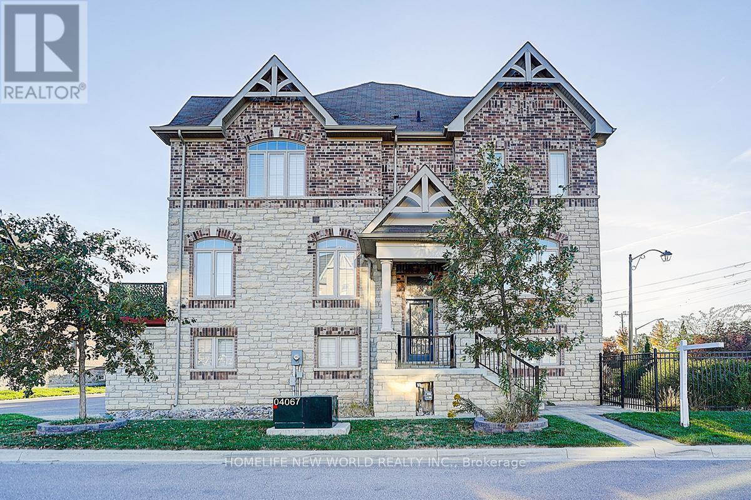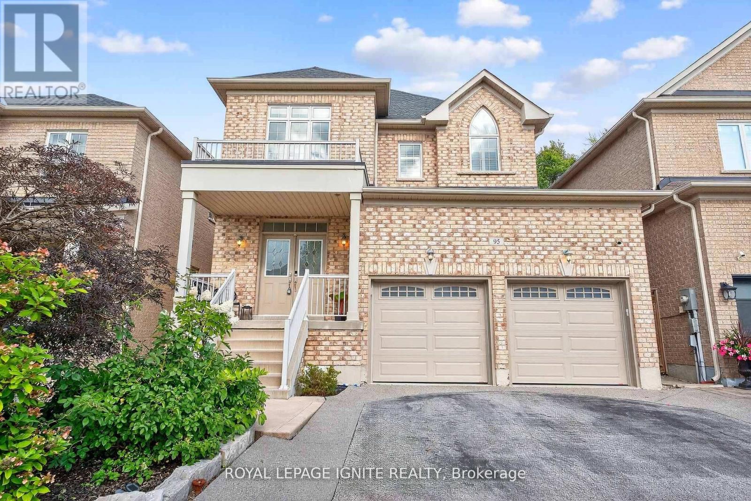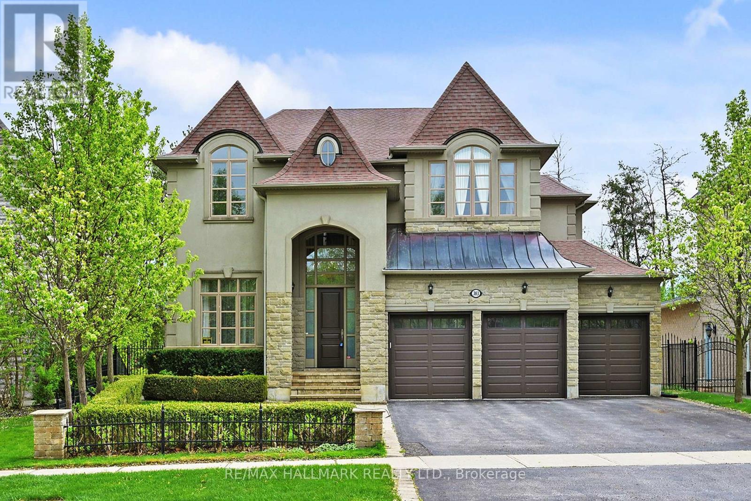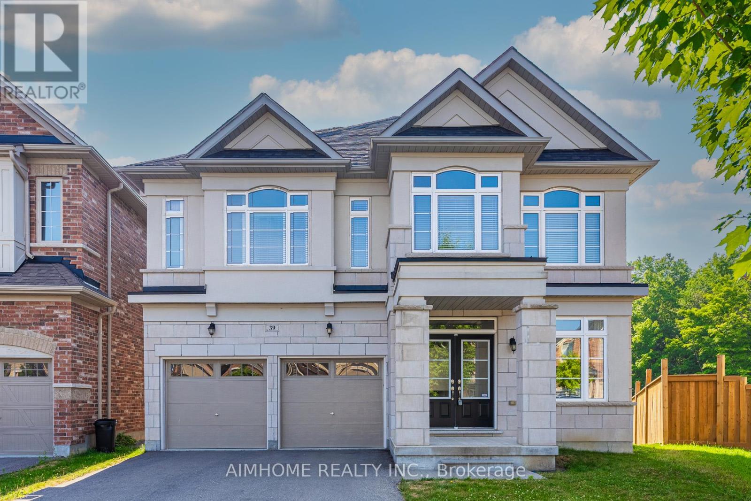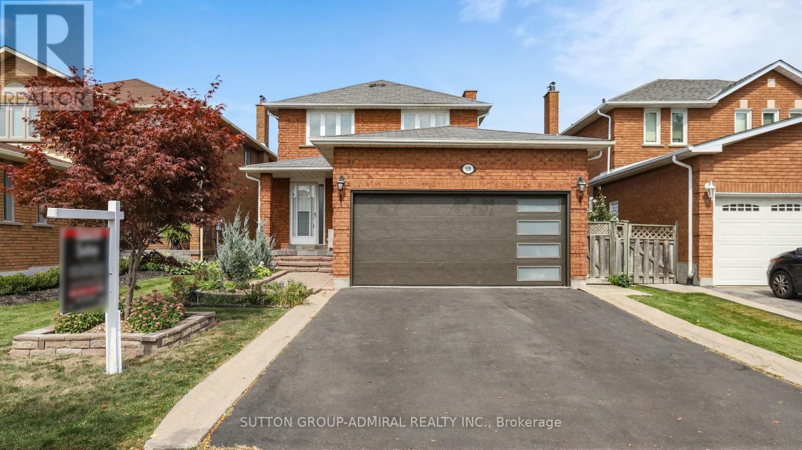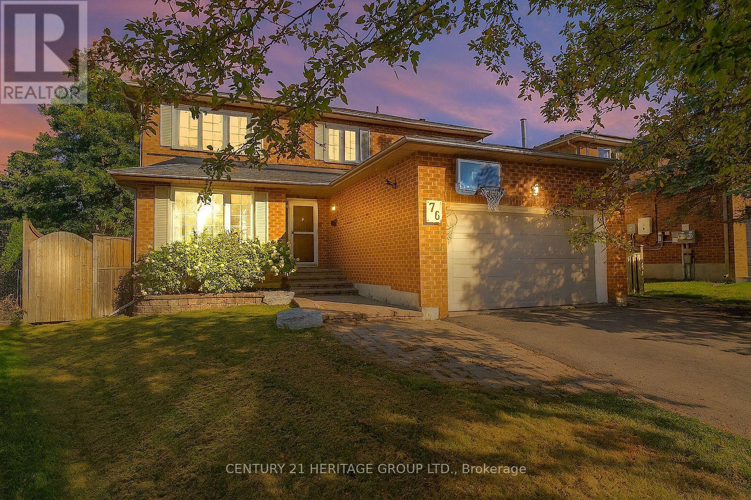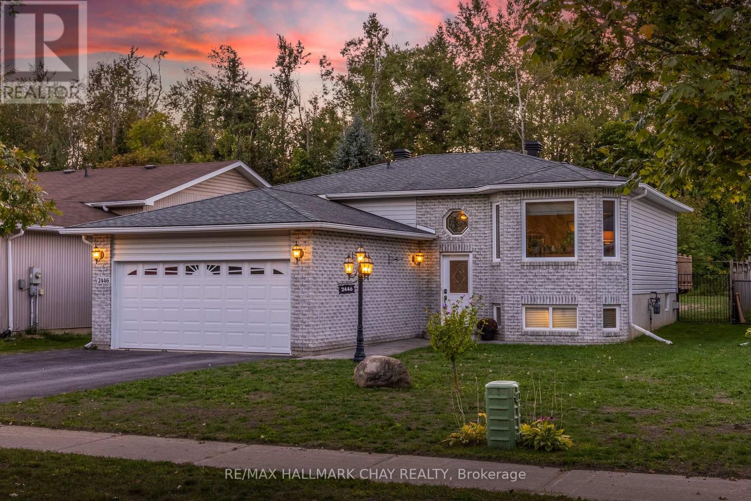16 - 50 Baynes Way
Bradford West Gwillimbury, Ontario
A Luxury Townhome in Cachet Bradford Towns for Lease. This stunning 4 bedrooms, 3 bathroom home offers Thousands upgrades,9' Ceiling on First Floor. Excellent Layout W/Open Concept Kitchen/Living/Dining. Large Upgraded Eat-in Kit. W/ Huge Island, Quartz C/T's, S/S Appliances. Hardwood Floor Throughout Main FL and Stairs. Oversized Primary Bdrm W/ 5 PC Ensuite, W.I.C. Enjoy outdoor entertaining on the rooftop patio with gas and water hookups. Complete with 2 underground parking spots, a large locker, and walking distance to GO Transit and shopping, this is luxury living in the heart of Bradford.**Please Note Virtual Staging For Illustration Purpose Only!!!** (id:60365)
1508 - 38 Cedarland Drive
Markham, Ontario
Gorgeous Luxury Corner Suite at the Heart of Unionville. Open Concept Kitchen, Dining & Living Room. Large Windows Allow Abundant Natural Light to Flow In. Modern Kitchen with S/S Appliances, Backsplash & Granite Countertop. Tons of Cabinet Spaces. Brand New Dishwasher. Primary Bedroom with 4-Piece Ensuite and Walk-In Closet. Den has a sliding door. Close to Top Ranked Schools: Unionville HS & Parkview PS. Full Building Amenities Include 24 Hours Concierge, Gym, Indoor Pool, Indoor Basketball Court, Guest Suite, Party Room, Visitor Parking & More! Conveniently Located Close To Shopping, Supermarkets, Markham Civic Centre, Restaurants, Parks, Public Transit, Highway 7 & Highway 404. 1 Parking & 1 Locker Included. (id:60365)
9a - 81 Northern Heights Drive
Richmond Hill, Ontario
Nestled In A Highly Convenient And Sought-After Location, This Well-Maintained 3-Bedroom Townhome Presents A Fantastic Opportunity. Located Within Walking Distance To Grocery Stores, Parks, Restaurants, Shopping mall And Close To GO Train, VIVA Transit, With Quick Access To Highways 404, And 407. It Embodies A Comfortable, Modern Lifestyle Without Sacrificing Access To Everything You Need. The Home Retains Its Classic Charm And Features A functional And Open Layout On The Main Floor. It Is Clean, Solid, And Move-In Ready. Don't Miss This Chance To Be Part Of A Vibrant Neighborhood, Come See The Potential For Yourself!" (id:60365)
107 Beechborough Crescent
East Gwillimbury, Ontario
Absolutely Stunning $$$ Upgraded Double-Garage Corner Lot 3 Bdrms + Den Freehold Townhouse. Just Like A Semi-Detached Of Approximately 2000 Sqf Above Ground. On A Premium Corner Lot Facing Protected Forest With Creek And Trails. Being A Corner Lot Offers Additional Features Such As Many Extra Windows Throughout Making It A Bright & Airy Home. Fabulous Curb Appeal With Stone Accent. Open Concept With 9Ft Flat Ceilings, Hardwood Floors, Pot Lights, California Shutter, Oak Staircase With Iron Pickets Throughout. Large Centre Island With Quartz Countertops In The Kitchen, S/S Appliances, Gas Stove, Modern Light Fixtures, 5 Cameras, Tall Doors, Landscaping, Fenced Off, Terrace, Bbq Gas Hook Up. Two Cars Garage For Total Of 4 Cars Parking With Direct Access Into The Home. Close To 404 And Go Train. Shopping Plaza & New Costco! (id:60365)
3 Hickory Court
New Tecumseth, Ontario
You Just Found It! A Spacious, Turn-Key Bungalow On A Private Court In The Popular Adult Community Of Tecumseth Pines. Painted Throughout With Upgraded Premium Flooring And Brand New SS Kitchen Appliances, Might Just Make this the Perfect Move For You. Just Send The Moving Truck, Everything is Ready! The 1.100 s.f. Home Is Heated and Cooled With An Energy Efficient Triple Head LG Heat Pump and Of Course There is a Gas Fireplace For Added Ambience. There is a 300+ s.f. Bonus Enclosed Deck For Seasonal Use and Hobbies. If You Are Considering A Resize/Move, Tecumseth Pines Popular Adult Lifestyle Living Should Be Considered. This Community Offers Friendly Like Minded Neighbours And Of Course The Use Of The Recreation Centre Where You Can Enjoy Billiards, A Swim, A Sauna, A Work Out, Game Of Darts Or A Party In The Main Hall. The Tecumseth Pines Residents Also Offers Card Clubs, Aqua-fit and Loads Of Event Entertainment, Making This A Wonderful Community For Those Looking To Participate In An Active Lifestyle. Land Lease Fees Applicable in this 55+ Community (id:60365)
30 Victoria Street
Whitchurch-Stouffville, Ontario
Welcome to 30 Victoria Street a stunning custom-built modern farmhouse nestled in the heart of downtown historic Stouffville. Built in 2019, this beautifully designed detached home blends timeless character with contemporary finishes, offering spacious and luxurious living for todays modern family. Featuring 4+2 bedrooms and 4 bathrooms, this open-concept home boasts soaring 10-foot ceilings, elegant pot lights, and natural corn husk engineered hardwood flooring throughout. The main floor impresses with a bright and functional home office, a stylish mudroom, and a seamless flow from the chefs kitchen to the inviting living and dining areas perfect for entertaining or family gatherings. The kitchen comes equipped with newer stainless steel appliances, quartz counters, and large windows throughout are fitted with California-style shutters, providing both privacy and natural light. The fully finished basement offers additional living space, perfect for extended family, a media room, or a home gym. Step outside and enjoy the beautifully landscaped grounds with thousands spent on outdoor upgrades and the peace of mind that comes with a newer generator for added reliability. Located just steps from Stouffville's charming shops, cafes, schools, and the GO station, this home is a rare opportunity to enjoy modern living in a vibrant, historic setting. (id:60365)
95 Chelsea Crescent
Bradford West Gwillimbury, Ontario
Executive 4+2 bedroom, 4-bath detached home offering over 3,500 sq ft of living space in one of Bradford's most desirable communities. Double-door entry opens to a soaring 22 ft foyer with elegant finishes throughout. Main level features hardwood flooring, crown moulding, California shutters, 9 ft ceilings, and a central vacuum. Gourmet eat-in kitchen with granite counters, stainless steel appliances, extended cabinetry, and walkout to landscaped yard. Spacious family room with a gas fireplace plus open-concept living/dining ideal for gatherings. Upstairs boasts 4 generous bedrooms, including a luxurious primary retreat with spa-inspired ensuite and walk-in closet. Professionally finished basement with separate entrance, full kitchen, bedroom, bath, laundry, and recreation room perfect for in-laws or rental income. Exterior offers fenced yard, garden, small trees, custom shed, parking for 6 (no sidewalk), and newer shingles (less than 5 years). Close to schools, parks, GO transit, and Hwy 400. Truly move-in ready! (id:60365)
383 Paradelle Drive
Richmond Hill, Ontario
Explore This Magnificent Home Set On A Premium Lot Backing Onto A Serene Conservation Area With Very Own Private Backyard Oasis Featuring An Inground Pool, Outdoor Kitchen & Oversized 3 Car Garage. Step inside to discover a thoughtfully designed layout with soaring ceilings, expansive windows, and an elegant circular staircase that sets a sophisticated tone. The chefs kitchen is a true centerpiece, boasting a large centre island, built-in appliances, ample cabinetry, and stylish backsplash. Enjoy seamless indoor-outdoor living with a convenient walkout from the kitchen directly to the terrace overlooking the huge backyard designed for both relaxation and entertaining, featuring a large inground pool, a custom stone outdoor kitchen with built-in grill and wood-fired oven, wet bar, and a spacious terrace surrounded by mature trees and breathtaking natural scenery. Upstairs, the expansive primary retreat features a large walk-in closet with custom organizers and a spa-like 5-piece ensuite with a soaking tub and frameless glass shower. Four additional bedrooms offer comfort and flexibility for growing families. The finished lower level expands your living space with high ceilings, pot lights, large windows, and a walkout to the backyard. It includes a second full kitchen, wet bar, full-size fridge, recreation room with a second fireplace. Set on a quiet street in the sought-after Oak Ridges community, this gem is close to the serene Lake Wilcox Park & Community Centre,all amenities,public&private schools,golf courses,Hwy400,GO Station & more. Includes: Built-in stainless steel appliances: 2 fridges, cooktop, oven, dishwasher & bar fridge. Outdoor grill & fireplace, hot tub, pool liner & equipment. Central vac, alarm system, CAC & furnace. (id:60365)
39 Bolsby Court
Aurora, Ontario
Welcome to 39 Bolsby Court, Aurora - a Rare Ravine Lot in a Prestigious Cul-De-Sac! This stunning ~2,985 sq.ft. detached home sits on a rare premium ravine lot, nestled at the end of a quiet, child-safe court with no through traffic- offering complete privacy and peace of mind. Built by renowned builder Arista Homes, this residence features a modern full-stone exterior total upgrade from typical brick homes, showcasing luxury and architectural elegance. Backing onto lush green space and steps to a brand-new elementary school and neighbourhood park, this is the ideal home for families seeking comfort, nature, and convenience. Upstairs features 4 spacious bedrooms and 3 full ensuites, including a luxurious primary suite with a spa-like 5-piece bathroom. The home has been freshly painted, and the main floor boasts a bright, open-concept layout with elegant living/dining areas, a cozy family room with gas fireplace, and modern designer light fixtures throughout. The kitchen is equipped with newly installed gas stove and range hood, and an upgraded faucet-perfect for both daily living and entertaining. The east-facing backyard offers excellent morning sunlight and peaceful nature views from your private outdoor space, while the west-facing front adds beautiful curb appeal. The private driveway and double garage accommodate up to 6 vehicles, offering convenience for large families or visitors. Rare Ravine Lot | Quiet Cul-De-Sac | Full Stone Modern Exterior Arista Built | 4 Bedrooms with 3 Ensuites | 6-Car Parking | New Paint | New Gas Stove & Hood | Upgraded Fixtures | Full Inspection Report Available | Steps to New School & Park Located minutes to top schools, trails, shops, Hwy 404, and Aurora GO. This is a rare opportunity you don't want to miss! (id:60365)
508 Chancellor Drive
Vaughan, Ontario
Welcome To 508 Chancellor Avenue! No Wasted Space Floor Plan * Cozy Family Room With Fireplace * Family Size Eat-In Kitchen * 4 Spacious Bedrooms * Finished Basement * 2 Car Garage And Private Driveway * Located in A Demand Area Of Woodbridge * Walking Distance To All Amenities!!! (id:60365)
76 Attridge Drive
Aurora, Ontario
Welcome to this Beautiful Detached Home in Desirable Aurora Village! * Generous Pie-Shaped Lot on a Quiet, Family-Friendly Cul-De-Sac * 3+1 Bedrooms & 3.5 Baths * Approx. 2,800 Sqft Total Living Space including Fully Finished Lower Level * Hardwood & Laminate Floors Throughout No Carpets Anywhere * Bright, Spacious Floorplan starts with Large Living Room just off the Foyer * Huge Family-Size Upgraded Kitchen with Stainless Steel Appliances and Polished Granite Counters * Plenty Of Space For Big Family Dinners in the Open-Concept Formal Dining Area or Enjoy The Separate Sun-Filled Breakfast Area with Walk-Out to Huge Deck Perfect for Outdoor BBQs & Entertaining! * Welcoming Family Room Featuring A Cozy Wood-Burning Fireplace * Upstairs, Find 3 Large Bedrooms incl. Ceiling Fans And Large Windows * Primary Bedroom with His & Hers Closets & 4-Pc Ensuite Bath * Fully Finished Basement offers Spacious 4th Bedroom (also featuring Double Closets), Plus even More Living Space in the Large Rec Room with Gas Fireplace * Practical Kitchenette (Sink, Full-Size Fridge, Counters & Cupboards - No Stove/Oven) -- Ideal for Multi-Gen Family Living or Long-Term Guests! * 2-Car Garage * Exterior featuring Dog Run at side of house + Fully-Fenced, Private Backyard with Mature Trees * Minutes to Aurora GO Station and Easy Access to Hwy 404 & 400 * Steps to Highly-Rated Schools, Parks, Trails, Shopping, and Restaurants & so much more! (id:60365)
2446 Ralph Street
Innisfil, Ontario
Discover the charm of lakeside living in this delightful, fully finished bungalow! Ideally located on a quiet, dead end street & just a short stroll from a gorgeous sandy beach on the sparkling shores of Lake Simcoe. This home offers the perfect blend of tranquility and convenience. Lovingly maintained, the interior provides a warm & inviting atmosphere where you will find quality hardwood flooring running through the main floor. The basement offers a third bedroom, bathroom and huge rec room with oversized windows filling the space with natural light. This lower level could be easily converted to an in-law or income-generating suite. The pool-sized yard is ideal for outdoor entertaining, gardening, or relaxing on your huge deck after a busy day. This home offers easy access to the highway, shopping, golf and amenities! Walk to school, parks and beautiful beaches. Don't miss this exceptional opportunity to embrace the coveted Lake Simcoe lifestyle. (id:60365)

