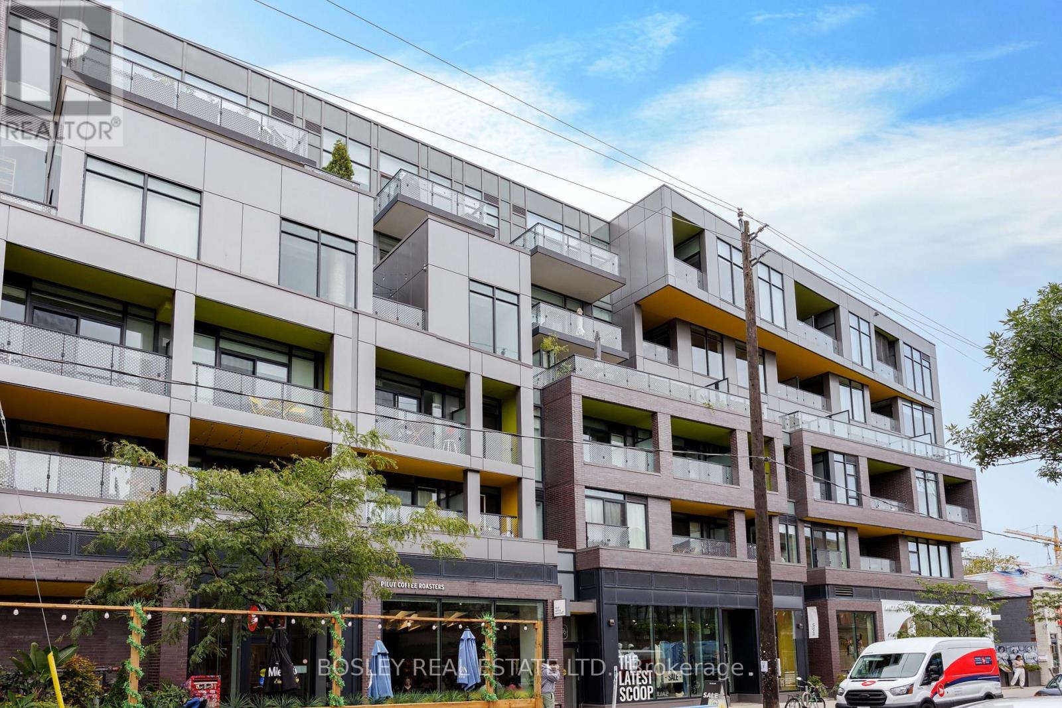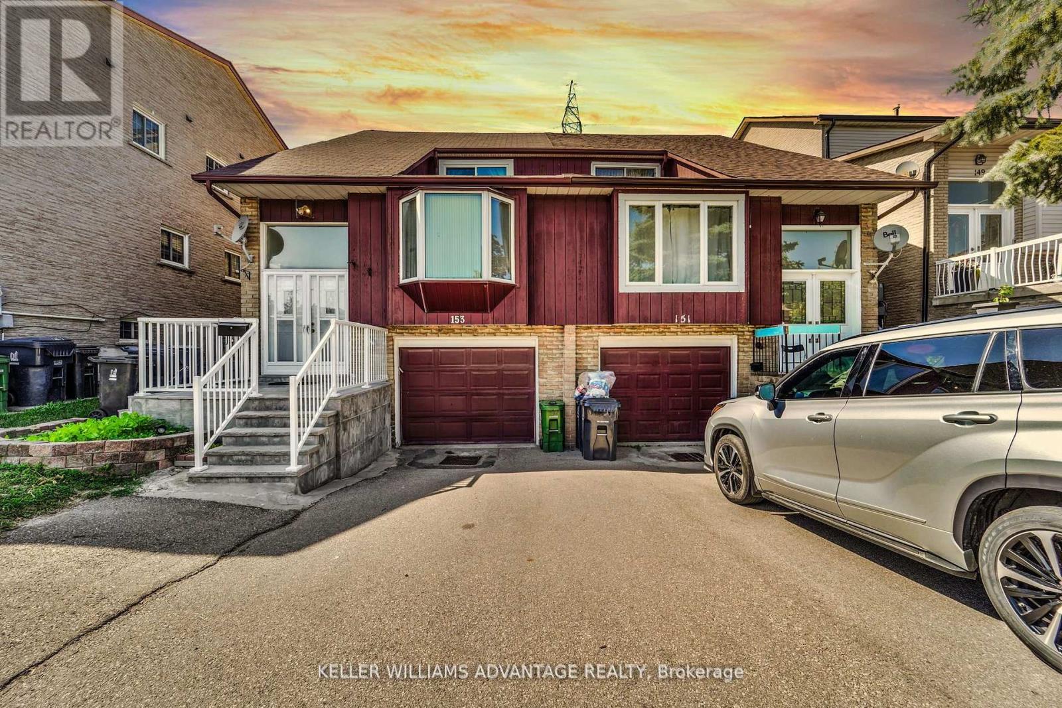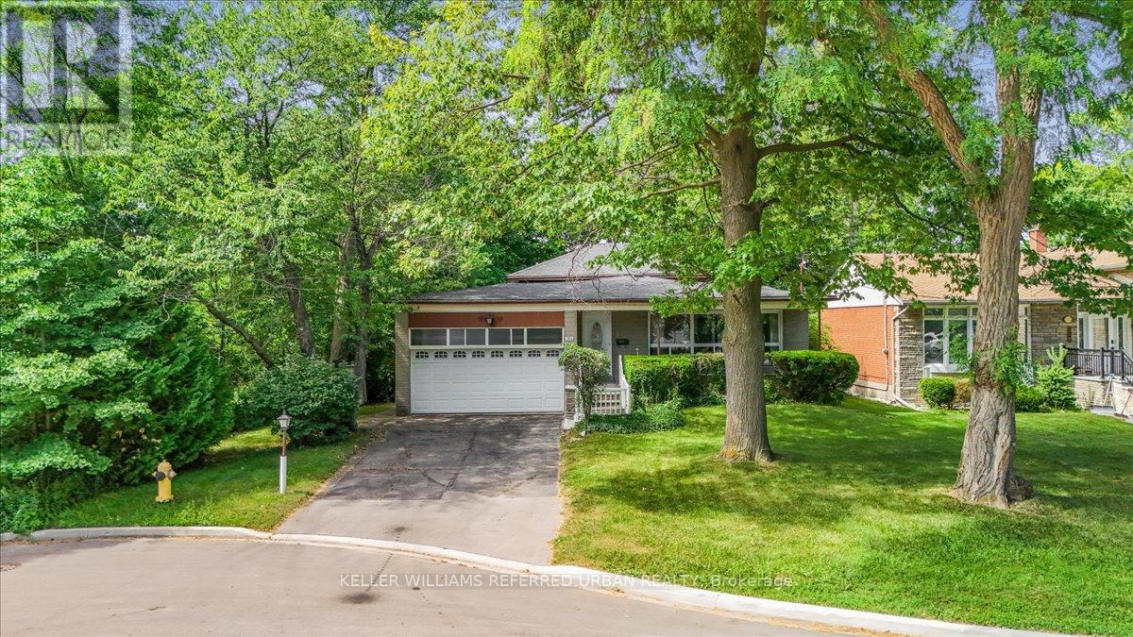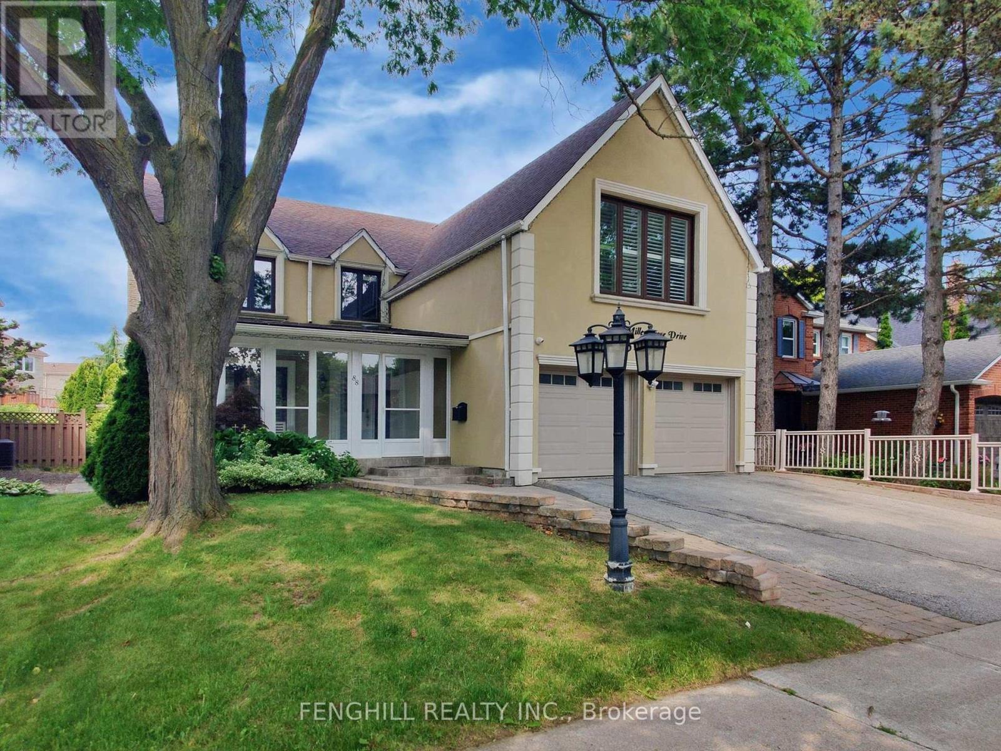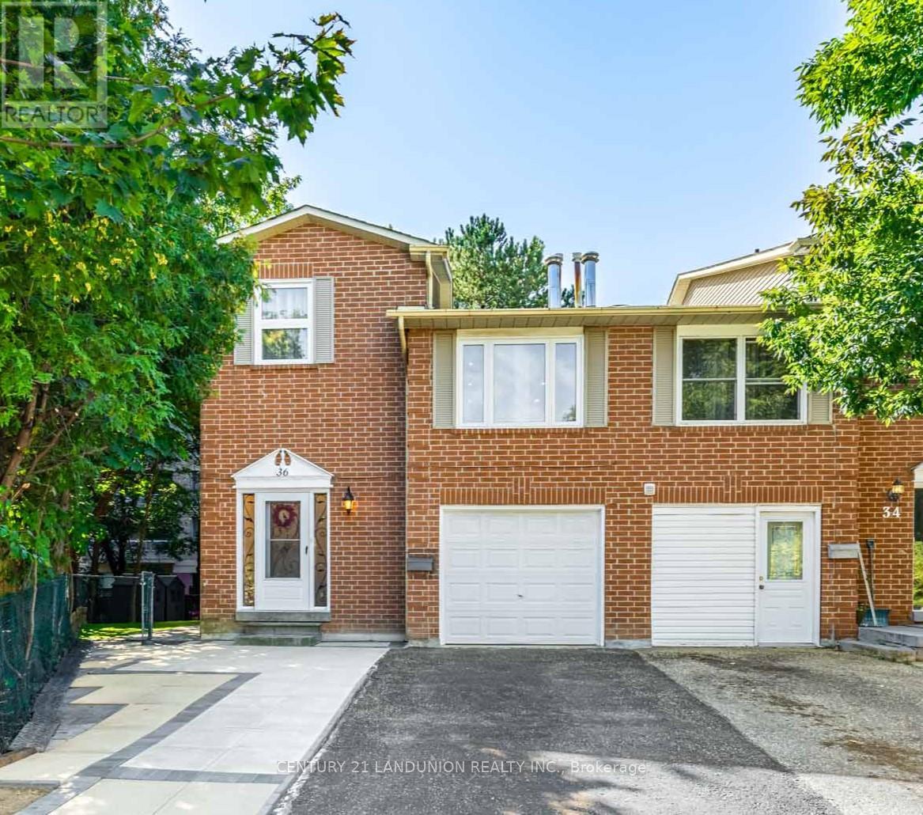420 Ossington Avenue
Toronto, Ontario
Absolutely Fabulously Renovated From Top To Bottom Quiet & Stunning Detached Home In Trinity Bellwoods!! Kitchen Features S/S Appliances, Quartz Countertops, Double Fridge, Pot Lights & Hardwood Floor Throughout. Furnace & Roof (2020). Fantastic Investment Opportunity;Finish Basement white a Separate Entrance. Steps From Restaurants, Bars, Gym & Metro. 200-amp serivice panel!!!!!! (id:60365)
Lph06 - 8 Wellesely Street
Toronto, Ontario
Welcome to LPH at 8 Wellesley St W A Stunning Luxury Unit! This brand-new 2-bedroom, 2-bathroom + 1 parking Lower Penthouse sits on the 60+ high floor with unobstructed panoramic views and exceptional privacy. The bathroom even allows you to enjoy breathtaking skyline views while showering .The modern open-concept kitchen is equipped with built-in appliances, quartz countertops, and a designer backsplash, perfect for both everyday living and entertaining. Spacious bedrooms include ample closet space.Residents enjoy world-class amenities: fully equipped fitness center, outdoor lounge & dining spaces, games area, business center, and 24-hour concierge service. The elegant lobby, featuring a chandelier and piano, sets the tone for sophisticated urban living.With a Walk Score of 99 and Transit Score of 93, you are just steps from Wellesley Subway Station, and minutes from UofT, Toronto Metropolitan University, Yorkville, Eaton Centre, the Financial/Discovery Districts, and endless dining & entertainment.Move in and experience elevated luxury living in the heart of downtown Toronto! (id:60365)
312 - 109 Ossington Avenue
Toronto, Ontario
Whether You Are Old-School Or A Modernist, This Property Is Ideal Just For You. Perfectly Situated On The Quite East Side Of The Building Off The Cultural Epicentre Of Queen West. This Property Affords The Owner Premium Access To All The Downtown Core Has To Offer. (Restaurants, Galleries, Fashion, Theatre, Coffee Shops And Much More) The Layout Features A Blend Of Modern Design And Functional Living, 2+1 Bedrooms And 2 Full Bathrooms. Interiors Boast 10ft Ceilings, Engineered Hardwood Floors, And Exposed Concrete Accents, Complemented By Floor-To-Ceiling Windows That Provide Abundant Natural Light. The Primary Bedroom Includes Double Closets With Built-In Closet Organizers, Leading To A 3-Piece Bathroom With A Glass Shower. The Second Bedroom Boosts A Nice Size Walk-In Closet As Well. The Plus One Is Perfect For A Home Office. Experience Unobstructed Views Of The CN Tower, And Toronto's West Skyline From Your Private Balcony, Complete With A BBQ Hook-Up. The Kitchen Is Equipped With Quartz Countertops And Stainless-Steel Appliances. This Unit Includes One Car Parking Next To The Elevator Entrance Doors. With A Very High Walkability Score, The Location Provides Immediate Access To The Queen And Dundas Streetcar, Diverse Shopping, And A Vibrant Restaurant Scene. Trinity Bellwoods Park And The Lakeshore Bike Path Just 5 Minutes Away, Ossington Street Is Where Its All Happening. Additional Benefits Include Visitor Parking On P-1! A Must See! (id:60365)
8 Topaz Gate
Toronto, Ontario
Excellent Location! Famous Ayj ( 28/746 )& Zion Heights School! This spacious 5-level backsplit semi feels like a detached home with its wider and longer driveway offering parking for up to 5 cars. Enjoy a 4-piece ensuite in the upper-level primary bedroom-an uncommon feature in similar homes. Three separate entrances to independent units (upper, lower, and basement)- ideal for a large family, nanny suite, or excellent potential for rental income-Family-Sized Kitchen W/ Granite Counter Top & Elegant Cabinets. Hardwood Flr In Main & Upper Level. Laminate Flr In Lower Levels. Roof & Gutter ( 2020 ) Very Spacious,Clean,Cozy. Practical Layout. Close To Ttc/Yrt/Mall/Schools/404. (id:60365)
122 Collinson Boulevard
Toronto, Ontario
Welcome to this beautifully renovated 3+2 bedroom bungalow, ideally situated on a 50 x 125 ft lot along one of Clanton Parks most desirable streets. The main floor features a bright open-concept living and dining area that flows into a fully renovated kosher kitchen, complete with double ovens, dual sinks, two dishwashers, and brand-new appliances. Three generously sized bedrooms complete this level, including a primary suite with walk-in closet and private ensuite. The spacious 1,500 sq. ft. basement with separate entrance is smartly divided into two sections. The first is a fully self-contained apartment with one bedroom, a full kitchen, living and dining area, plus shared laundry, perfect for rental income, extended family, or an in-law suite. The second section is reserved for the homeowners private use, offering flexible space for a home office, recreation room, gym, or additional bedroom. Outside, the large backyard is a true highlight, with ample room for entertaining, childrens play, summer barbecues, or even a future pool.All of this comes in a fantastic location, just steps to Parks, Top-rated schools, places of worship, malls, Grocery stores, and Convenient transit! Please see feature sheet attached with Schedule B. (id:60365)
153 Dollery Court
Toronto, Ontario
Priced to Sell. Nestled in the desirable Westminster-Branson community near Bathurst & Finch, this spacious 4-level backsplit offers over 2,100 sq. ft. of above-grade living space. Featuring 4+1 bedrooms and a finished walk-out basement, this home is perfect for multi-generational living or income potential. Enjoy a private 26.63 ft x 136.05 ft lot with an attached garage and ample driveway parking. Conveniently located near schools, parks, and transit, this property blends comfort, functionality, and exceptional value. (id:60365)
410 Roxton Road
Toronto, Ontario
Currently set up as a legal Duplex, perfect for professionals or for multi- generational living. Both units are beautifully finished with wood floors and wood cabinetry in the kitchen, bathrooms are spacious with heated floors. The top floor unit has an oversized deck with a BBQ, the main floor is currently a one bedroom but with a little work could be turned into a two bedroom with extra living space and office (speak to LA). Looking for a single family home in Little Italy? This easily converts back to a one family, fully detached home (just under 3000 sqft) with parking nestled in between some of Toronto's most sought after neighbourhoods! (id:60365)
354 Betty Ann Drive
Toronto, Ontario
**BIG BOLD OPPORTUNITY in Willowdale West** Set high on a premium 55' wide cul-de-sac lot, this home combines privacy, presence, and tons of potential. Backing onto parkland and perched well above the street below, you'll appreciate that public transit is just steps from your front door. Lovingly maintained by the same family for over 45 years, this 4+ bedroom, 3 bathroom home with double car garage offers an expansive and versatile layout across four bright levels and is ready for your creative vision. Whether you renovate as many of the neighbours have done, reimagine it as a Multiplex and/or even add a garden suite, the possibilities are endless. Oversized principal rooms make entertaining effortless, while the quiet, no-traffic court is perfect for kids play. Generous bedrooms have double closets - the primary features an ensuite bath. Walk out from the kitchen. Huge family room++ Relax on the front porch, stroll to Ellerslie Park, or take the walking path to Bathurst, TTC, and the community centre. Families will love the top-rated schools nearby, including Yorkview French Immersion, Willowdale MS, and Northview HS. A solid, well-insulated home in a rare location where community meets city convenience. (id:60365)
88 Millersgrove Drive
Toronto, Ontario
Your Dream House! Open Concept With High Ceiling For The First Floor. $$$upgrades!Rearranged The Circuit By German Technician In 2017, Roof Insulation 2017; Outdoor Camera 2018; Security Door, New Air Conditioner, Sun Room In 2020; New Heat System 2021, New Roof In 2022! Granite Counter Top, Walk- Out To Wooden Deck, Crown Moldings, Pot Lights, Large Master With Fireplace, 2 New Sunrooms, Sitting Area & On Suite(Jacuzzi, Double Sink, W/I Shower), Sep Entrance, Nanny Suite, Extra Bedroom In The Ground Floor. Minutes To Ttc, York University, Shopping Centre. Basement With Separate Entrance. (id:60365)
36 Levitt Court
Toronto, Ontario
Welcome To This Exquisitely Renovated Home In The Heart Of North York Tucked Away On A Quiet Cul-De-Sac, This Stunning Property Showcases A Top-To-Bottom, Back-To-The-Studs Renovation With Premium Modern Finishes And Exceptional Craftsmanship Throughout. Set On A Rare, Oversized Pie-Shaped Lot, The Home Offers An Expansive Backyard Ideal For Entertaining, Relaxing, Or Creating Your Dream Outdoor Space. Step Inside To A Bright, Open-Concept Layout Designed For Contemporary Living. Enjoy The Newer Windows, Appliances, And Thoughtfully Selected Upgrades At Every Turn. The Home Features Direct Access From The Garage And A Separate Entrance To A Walk-Out Basement Offering Incredible Potential For An In-Law Suite Or Rental Income. Meticulously Maintained And Move-In Ready, This Is A Rare Opportunity To Own A Turn-Key Property In One Of North York's Most Desirable Neighborhoods. (id:60365)
113 Rumsey Road
Toronto, Ontario
Welcome home to 113 Rumsey Road in the heart of South Leaside! This beautifully updated 3-bedroom, 2-bathroom semi-detached gem sits on a sunny corner lot directly across from Trace Manes Park, home to tennis courts, a baseball diamond, splash pad, playground, and the cherished Leaside library. Step inside to bright, elegant principal rooms with new hardwood floors and an open-concept kitchen featuring a quartz centre island, perfect for everyday living and effortless entertaining. A rear mudroom leads to a spacious, fully fenced backyard, perfect for family gatherings, gardening, or play. Upstairs, you'll find three generously sized bedrooms, while the finished lower level offers a versatile recreation room, laundry area, and a convenient two-piece bathroom, ideal as a family hangout, home office, or guest suite. Outside, enjoy the convenience of a private front drive and detached garage, a rare find in this sought-after neighbourhood. This property also comes with a laneway housing report, opening the door to exciting expansion potential or a future income-generating suite. Enjoy access to top-tier schools, including Rolph Road Elementary, Bessborough Middle School, and Leaside High School. Walk to Bayview Avenue's vibrant shops and restaurants, explore nearby ravine trails, or hop on the new Crosstown LRT. With quick access to the Bayview Extension and DVP, commuting downtown is easy and efficient.A rare opportunity to own a move-in-ready home with room to grow, where lifestyle, location, and potential await. Perfect for first-time buyers, downsizers, or those seeking a stylish condo alternative. (id:60365)
209 - 160 Baldwin Street
Toronto, Ontario
Welcome to Unit 209 at the Kensington Market Lofts, a true hard loft in one of the most sought-after buildings in Toronto. This big, bright, south-facing residence blends historic character with modern upgrades, located in the absolute pulse of the city's cultural core. The suite features an upgraded gourmet kitchen with a Dacor induction cooktop, ensuite laundry, and two bathrooms. Flooring is premium throughout: hardwood on the stairs and second floor, and bamboo on the main level. A coveted parking space and locker are included. Residents also enjoy access to a beautifully designed shared courtyard - a rare amenity in a loft conversion. Award-Winning Heritage Conversion Originally built in 1911 as a warehouse for the Koffler Furniture Company, the building was Later repurposed as a public school in 1921 and most recently occupied by George Brown College. Redeveloped as the Kensington Market Lofts, the project earned both the Heritage Toronto Award of Excellence (2006) and the City of Toronto Architecture and Urban Design Award (2007) for its outstanding design and preservation of architectural character. Unbeatable location - walk and bike score: 100. Steps to award-winning restaurants, the University of Toronto, top hospitals, MaRS Discovery District, little Italy, Chinatown, the Annex, Queen West, the AGO, Trinity Bellwoods, and of course, Kensington Market itself. With soaring ceilings, oversized windows and a sunny south-facing exposure, this loft is the perfect blend of history, culture and contemporary living. (id:60365)



