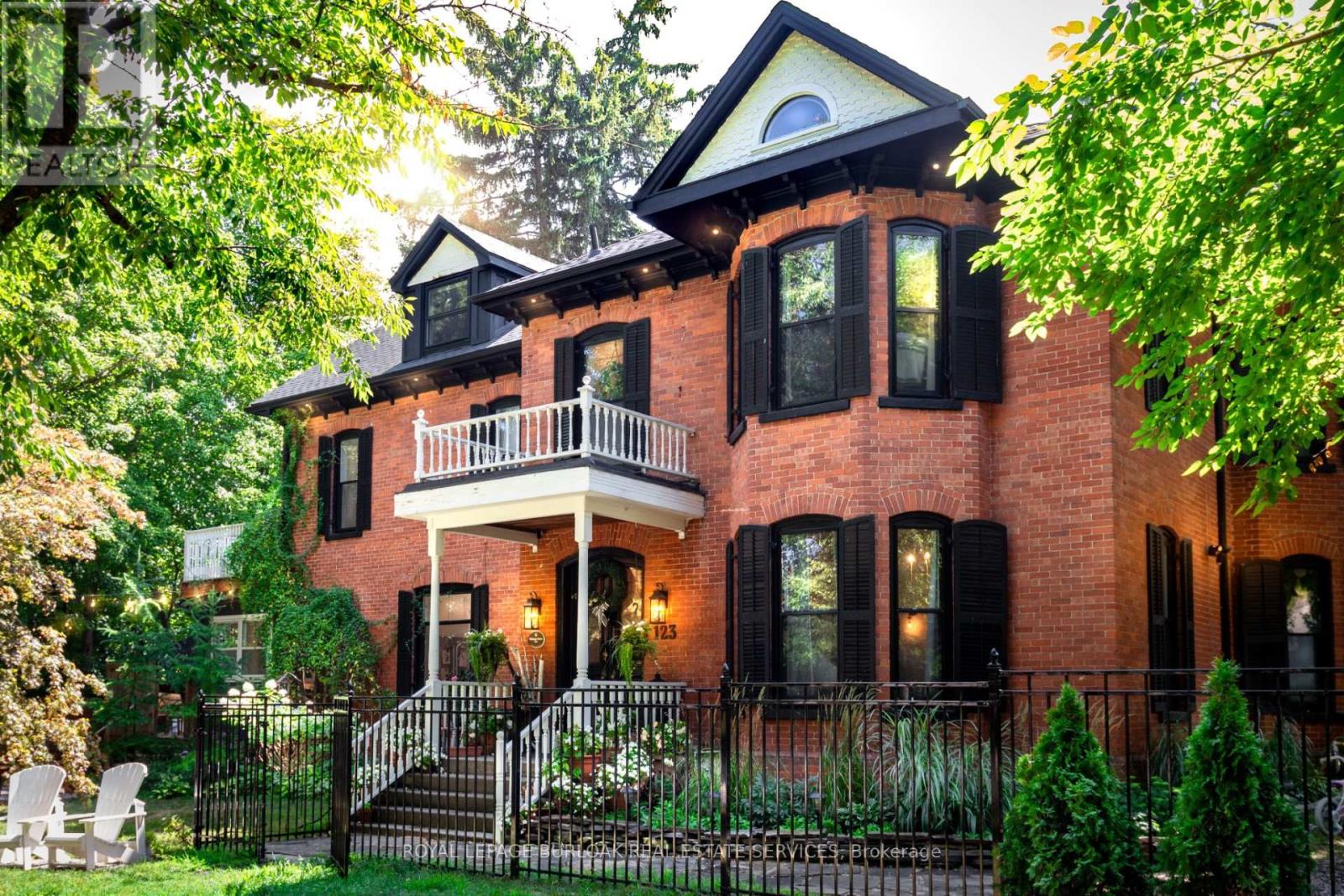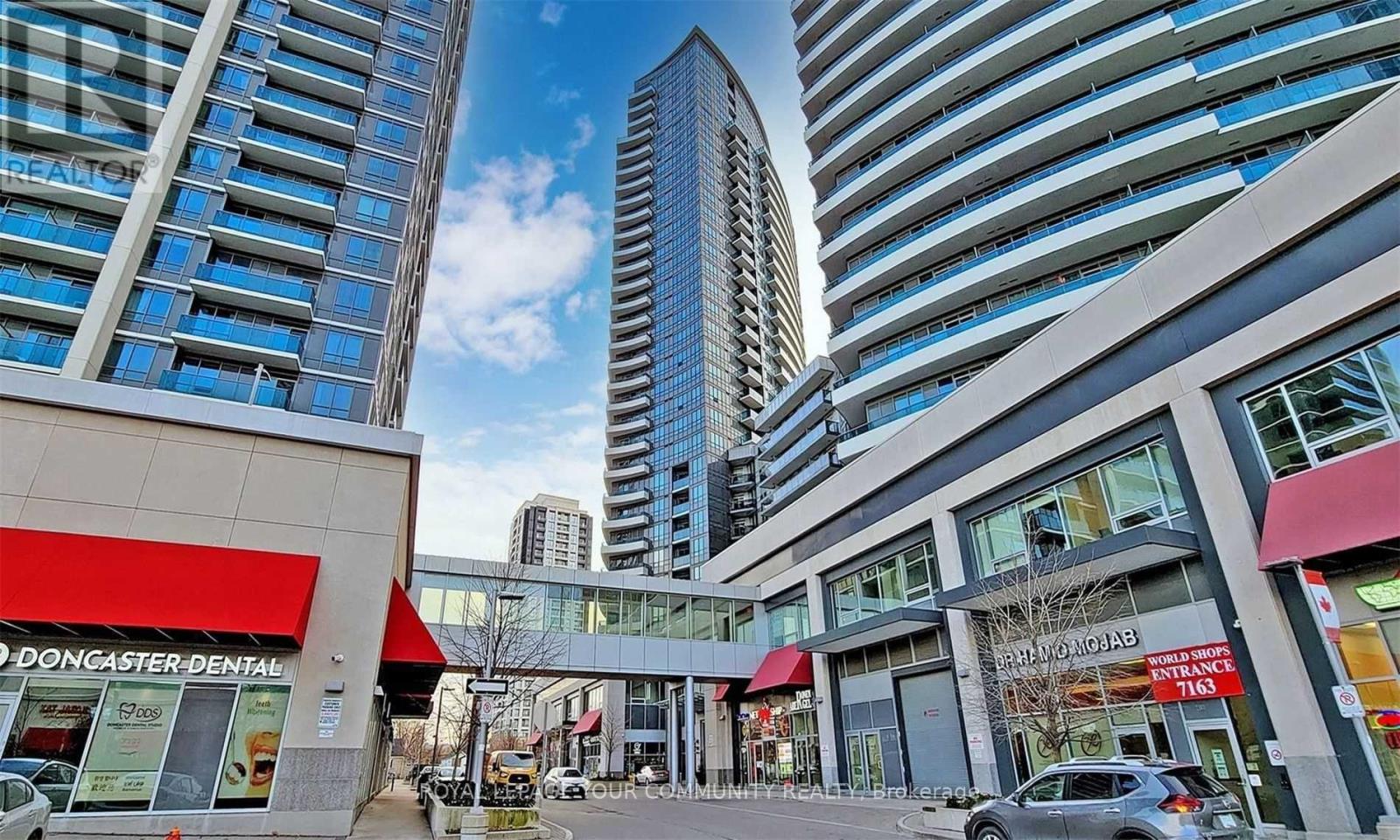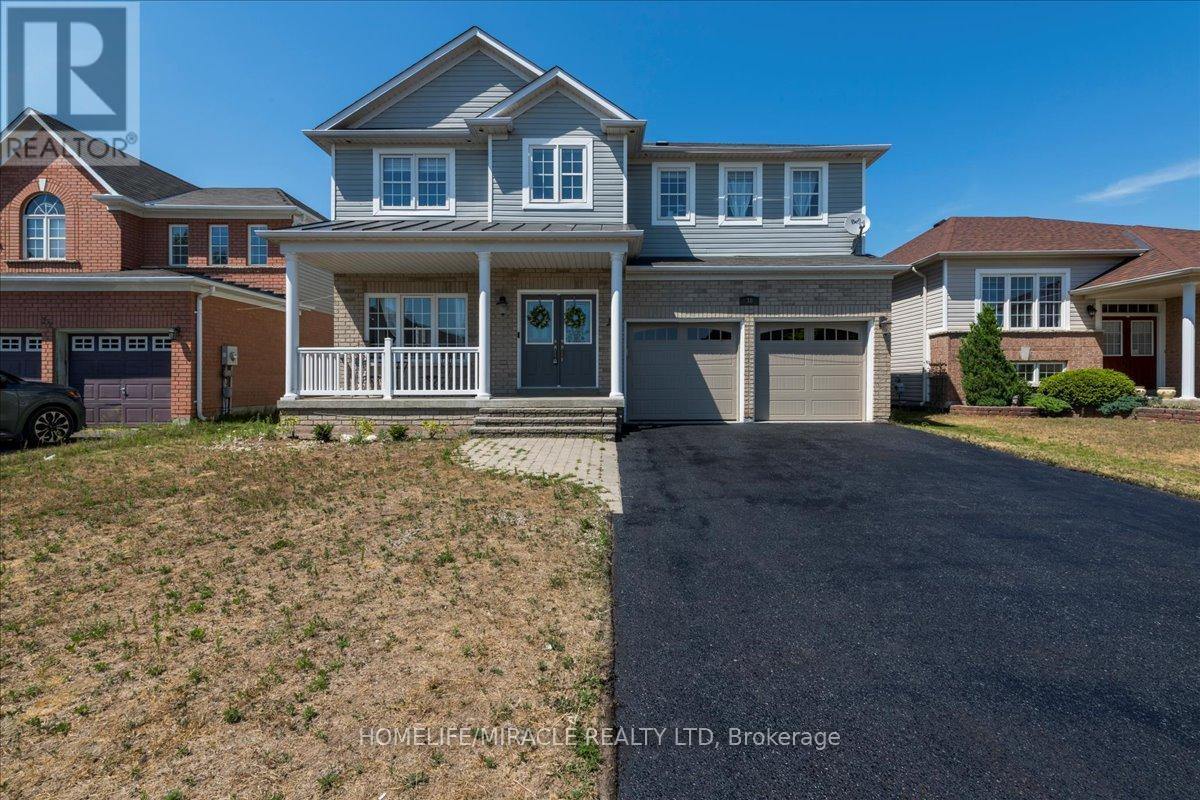123 Main Street W
Grimsby, Ontario
The Dolmage House, a historic Grimsby landmark surrounded by mature trees & nature. Built i 1876 by a local businessman for his wife & 3 daughters, this Italianate Victorian home blends timeless charm w/ modern luxury.The original double red brick walls are structurally sound &highly insulating, offering the perfect balance of character & warmth.The new flagstone pathway leads you to this 4-bed, 4-bath home spanning 3644 sq ft of thoughtfully designed space.Enter to a bright living area & an elegant dining room w/ pot lights, chandeliers, a century upright piano & heritage-style gas fireplace.Heart of the home is the remodelled modern farmhouse kitchen, featuring an oversized island, reclaimed barn wood elm floors, GE range oven, Bosch fridge, & Perrin & Rowe English Gold faucet.Adjacent is a mudroom/main-floor laundry w/ heated floors, built-in shelves, & a convenient powder room.Upstairs, the grand primary suite has 5 B/I closets & a 4-pc ensuite w/ a double vanity & curb-less glass shower. 2 oversized bedrooms w/ bay windows and spacious closets offer comfort, 1 of them w/ a Victorian coal fireplace. Third-floor loft retreat includes space for an extra bedroom luxurious 3-pc bathroom w/ a clawfoot tub.Century-old speakeasy wine cellar, featuring wood beams, & a bespoke wood wine rack originally made for a local winery.Outside, enjoy new Arctic Spas wifi enabled saltwater hot tub, wrought iron & wood fencing, 2 enclosed yards, & a Muskoka-style fire pit. Refurbished spiral staircase, originally made for the candle coal factory in Grimsby, leads to a rooftop terrace w/ escarpment views. 7-car parking area & room for a garage.Located in a top school district, enjoy immediate access to the Bruce Trail, 40 Mile Creek Pedestrian Bridge, & a public pool across the street.Historic Downtown Grimsby is just a 7-min walk.Updates include a new roof, tankless water heater, upgraded electrical panel, & new storm windows, blending heritage w/ energy efficiency. Luxury Certified (id:60365)
1 - 4297 East Avenue
Lincoln, Ontario
Located in the heart of Niagara's renowned wine country, surrounded by lush vineyards and offering quick access to both Lake Ontario and the QEW, this beautifully updated century home offers 1,458 square feet of thoughtfully designed living space, featuring 3 spacious bedrooms and an upgraded 4-piece bathroom. The convenient main floor laundry room adds a practical touch for modern living. As you step inside, youre welcomed by an open-concept layout that seamlessly blends the main living areas. Expansive windows flood the space with natural light, while custom built-in shelving, elegant cellular shades, hardwood floors and a sleek linear electric fireplace framed by a modern stone wall create a charming atmosphere. The large, modern kitchen showcases white cabinetry, granite countertops, and ample storage, making it perfect for both everyday living and entertaining. Set on a generous 41x107 lot, the outdoor space is equally impressive. New custom fencing, complete with three gates, ensures both privacy and security, while providing a wonderful backdrop for gardening, hosting guests, or simply unwinding outdoors. Location is key - this home is just a short 30-minute drive from downtown Burlington, making it ideal for those seeking a peaceful retreat without sacrificing proximity to major city amenities. Proximity to local neighbourhood amenities is under an 8 minute walk to schools, parks, scenic trails, groceries, restaurants, and shopping. Don't miss the opportunity to make this exceptional property your home. The current owner has initiated the process to sever the historical property from the condominium corporation. Both the Town of Lincoln and the condominium corporation have consented to this in writing, and are actively working towards securing the severance. Additional details available upon request. (id:60365)
227 Southview Road
Barrie, Ontario
One of the cheapest detached homes in Barrie NOT holding offers. Location, location, location! Nestled in the heart of peaceful Minet's Point, this charming bungalow is full of potential and ready for you to make it your own. Surrounded by beautiful mature trees and situated in a tight-knit community where the neighbours are amazing, this is the perfect place to raise a family. Just a short walk to the lake, local parks, and the ice cream shop. This home offers that rare small-town feel while still being close to all the conveniences of city living. No two homes are the same in this character-filled neighbourhood, giving each property its own unique charm. Set on a great-sized lot, this family-sized home features a separate entrance, offering excellent in-law suite potential or space to create a custom layout to suit your needs. Major upgrades have already been done, including a metal roof (2022), stone front porch and gardens (2018), and an interlock driveway (2018) a perfect blend of curb appeal and durability. The home is powered with a 200-amp electrical panel, giving you flexibility for future renovations, like an in law suite and potential rental income! Don't miss this incredible opportunity to own a home in one of Barrie's most beloved lakefront communities. Whether you're looking to settle down or invest, this is your chance to build something special in Minet's Point! (id:60365)
2426 - 7161 Yonge Street
Markham, Ontario
Bright & sunny south west corner w/sunrise view at world on yonge luxury condo, spacious 2 bdrms + den/2 full baths, 9ft ceilings, laminate floor, modern open concept kitchen w/granite counter top, building amenities include 24 hrs concierge, party room, gym, indoor pool, guest suites, visitor parking, direct access to indoor shopping mail, supermarket, cafes, food court, banks, steps to viva & ttc, close to highway 7/407/401/404 & finch subway station, Pictures reflects previous staging. (id:60365)
30 Gold Park Gate
Essa, Ontario
Welcome to 30 Gold Park Gate, a beautifully renovated family home in the heart of Essa's Angus community with over $130,000 in recent upgrades. This 4-bedroom home blends modern luxury with practical design, featuring freshly painted walls, smooth 9-ft ceilings, pot lights, and premium hardwood flooring.The brand-new kitchen is a chefs dream, showcasing custom cabinetry with built-in organizers, quartz countertops, a large center island with extra storage, a ceramic tile backsplash, top-of-the-line built-in stainless-steel appliances, and a filtered water line with a separate tap. Upstairs, the primary suite offers a private retreat with a spa-inspired ensuite complete with a soaker tub, his-and-hers sinks, a glass stand-up shower, and its own gas fireplace. The home also includes fireplaces in both the living and family rooms, 2nd-floor laundry, and a garage upgraded with a sleek epoxy floor.Step outside to an entertainer's backyard with a fully fenced yard. Major recent additions include a new $20,000 pergola, a hot tub, and upgraded 200-amp electrical service. Extensive work has been completed throughout this home. This move-in-ready property is truly one of a kind! (id:60365)
Lower - 97 Belvedere Crescent
Richmond Hill, Ontario
Beautiful renovated and maintained basement apartment ready to move in. This unit has a separate side entrance and it's own laundry facility. Vinyl and ceramic tile floor throughout for easy cleaning. 7.5' ceiling height. Total two washrooms (one half size and one full size). There is one large closet in the bedroom, and plenty of storage space in the laundry room. One driveway parking space is included and an additional garage parking space can be arranged for an extra $50/ month. Close to Public transit, Go station, Parks, Schools and showing plaza. (id:60365)
1208 - 60 Honeycrisp Crescent
Vaughan, Ontario
Mobilio South Tower - 1 Bedroom Plus Den. Open Concept Kitchen Living Room - 593 Sq.Ft., Ensuite Laundry, Stainless Steel Kitchen Appliances Included. Engineered Hardwood Floors, Stone Counter Tops. 1 Parking Included (id:60365)
1606 - 55 Oneida Crescent
Richmond Hill, Ontario
**Extra Bright & Spacious Southwest Facing High Floor 1 Bedroom + LARGE Den &1 Bathroom, Plus Parking & Locker In The Heart of Richmond Hill. Solid Built Condo by The Reknown Developer: Pemberton Group In a Highly Desirable Family Friendly Safe Neighborhood. 9' Ceilings Throughout, High Floor w/ Unobstructed Gorgeous Southwest Sunny Views of the City. Open Concept Floor Plan w/ Beautiful Engineered Hardwood Floors, Stainless Steeles Appliances, Backsplash & Large Balcony Make This Unit The Perfect Fit For Any First-Time Home Buyer, Investor or Downsizers. The LARGE Den Can Easily Be Used As a 2nd Bedroom. World Class Amenities, 24 Hr Concierge / Security, Fitness Centre, Indoor Pool, Private Party Room, Outdoor Terrace w/BBQ Area & Beautifully Landscaped Outdoor Garden! Convenient Location, Walking Distance To Regional Transit Hub (VIVA, Langstaff Go Station, YRT), Cinaplex, Tim Hortons, Home Depot, Winners, Loblaws, Great Restaurants, Hillcrest Shopping Mall, Top Rated Schools & More. (id:60365)
1528 - 498 Caldari Road
Vaughan, Ontario
Welcome To This Brand New 2 Bedrooms Luxurious Corner View Unit - Abeja District Tower 3. The Landmark Condo at Jane/Rutherford. A Open Concept With 9 Ft Ceilings, Laminate Flooring Throughout, Contemporary Kitchen Design With Build In Appliances. Floor to Ceiling Windows And A Large Balcony Offering An Unobstructed North East Views. Close To All Amenities, Steps To Vaughan Mills Mall, Vaughan Bus Terminal, Vaughan Metropolitan Centre Subway, Smart Centre, SmartVMC Bus Terminal, Highways, IKEA, Walmart, YMCA, Canada Wonderland, Cortellucci Vaughan Hospital, GO Station, Restaurants and More. (id:60365)
43 Railway Street
Vaughan, Ontario
ATTENTION INVESTORS AND END USERS!!! Discover The Charm And Potential Of This Raised Bungalow Nestled On A Generous 51.48 x 198 Foot Lot In The Heart Of Maple. This Home Features 2 Bedrooms(Originally 3) 2 Bathrooms, A Bright Family Room, Dining Room, And A Versatile Dedicated Room Which Can Be Used For An Office Or Living Room. The Expansive Lot Provides Exceptional Outdoor Space With Endless Possibilities For Gardening, Recreation, Or Future Development. Perfectly Situated In A desirable Neighbourhood Close To Schools, Parks, Shopping, The Go Train And Transit. This Property Is An Excellent Opportunity For Families And Investors Looking To Create Their Dream Home In A Prime Location. (id:60365)
106 Couples Gallery
Whitchurch-Stouffville, Ontario
Welcome to this exceptionally updated Pinehurst Model with over $300K in upgrades, set on a spectacular premium lot in the heart of Ballantrae! This is no ordinary Pinehurst the home has been thoughtfully re-constructed and renovated to suit a modern lifestyle, meticulously maintained, and tastefully designed by the owner. The centerpiece is a luxurious custom kitchen by the world-renowned Fischer brand, featured in five interior design magazines. The open-concept layout includes tall upgraded extended cabinetry , an eat-in breakfast area, and high-end finishes, perfectly blending style and function. Throughout the home, upgraded hardwood flooring creates a seamless flow. The primary bedroom retreat offers a spa-inspired ensuite with a walk-in glass shower and his & her sinks. An additional bedroom plus a versatile den provide flexible living options for guests, hobbies, or a home office. Step outside and take in the unobstructed million-dollar views of the pond, forest, and Ballantrae Golf Course, a serene and private setting rarely offered. Located in a quiet, world-class community, this welcoming neighborhood is highly coveted for its beauty, safety, and lifestyle. Truly a one-of-a-kind property and a rare opportunity you won't want to miss! (id:60365)
130 Davis Road
King, Ontario
Beautifully Renovated Bungalow Nestled In Highly Sought After King Location. Main 2 Bed, 1 Bath Home Boasts An Eat-In Kitchen With Tons Of Cabinet Space, Spacious Bedrooms, Water Filtration System, Tons Of Natural Light, A Terrifically Laid Out Open Floorplan And Parking For 4 Parking. Located A Mere 30 Minutes From Toronto, Steps To HWY 400/9/27, Nature Trails, Park Conservations, Shopping, Top Schools & More! ** This is a linked property.** (id:60365)













