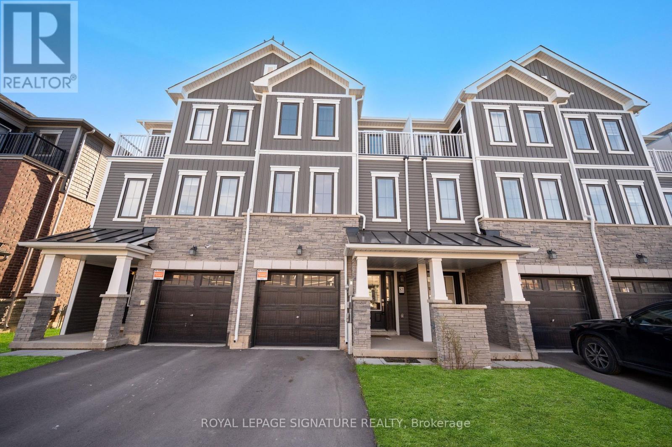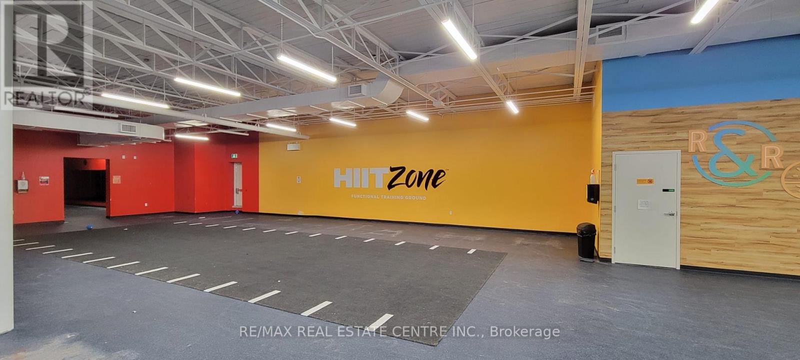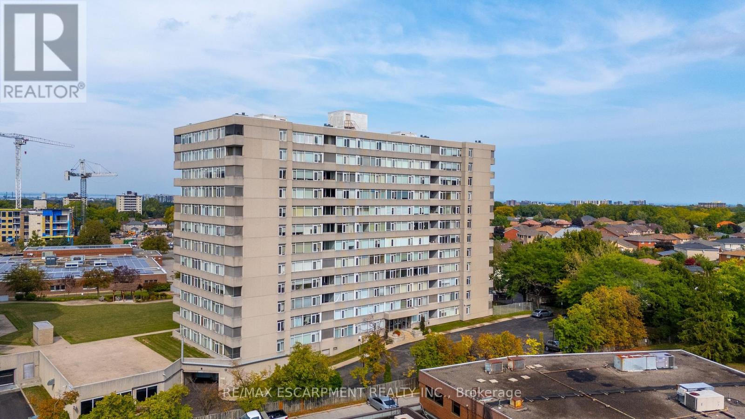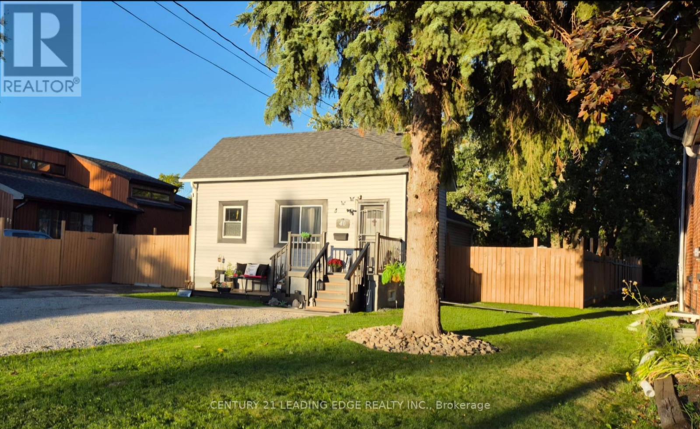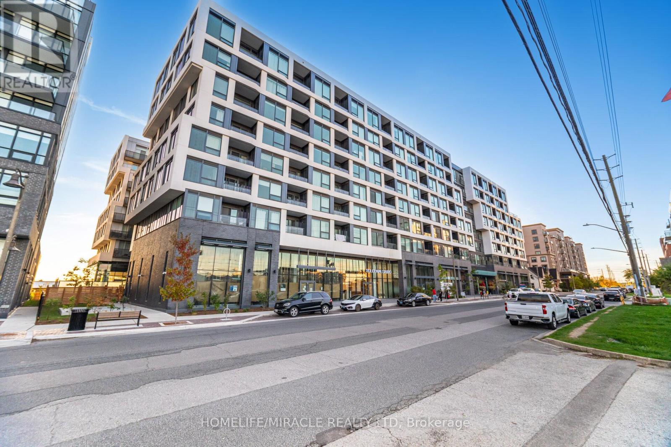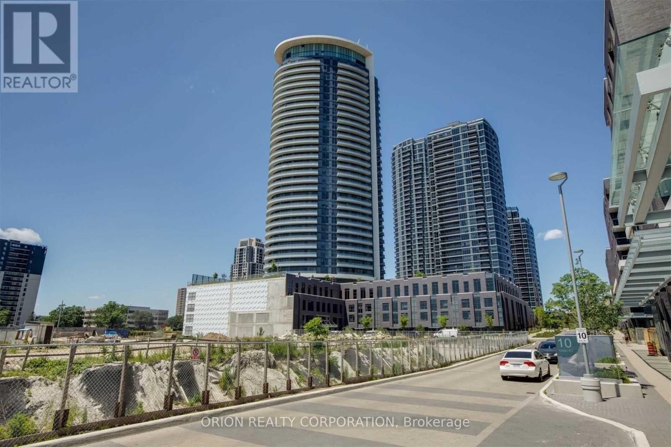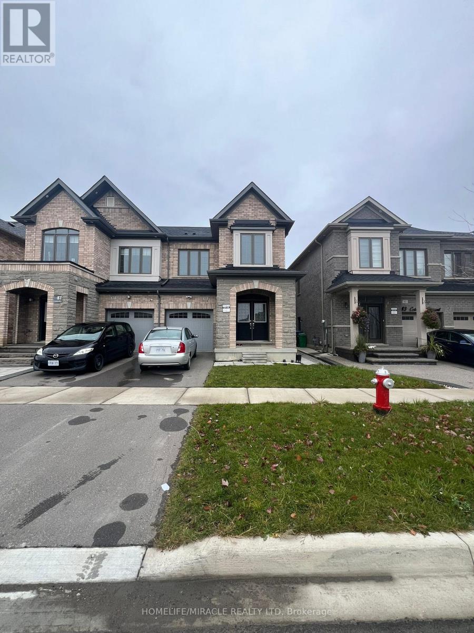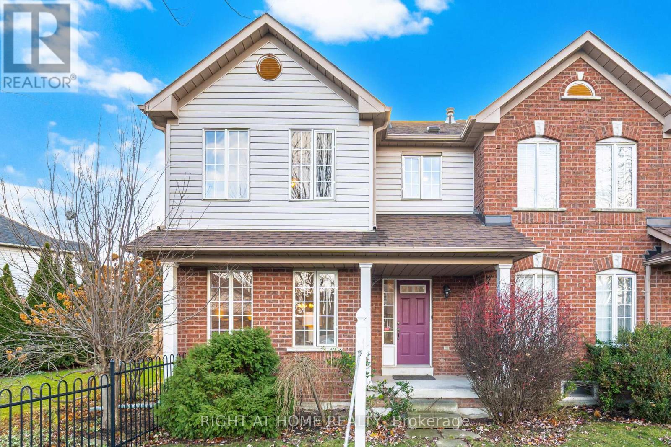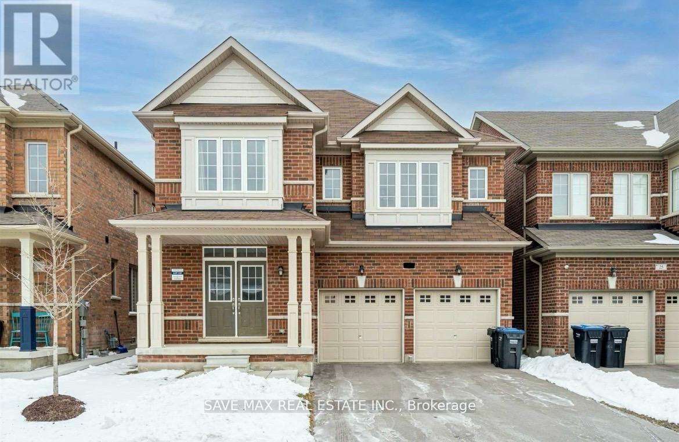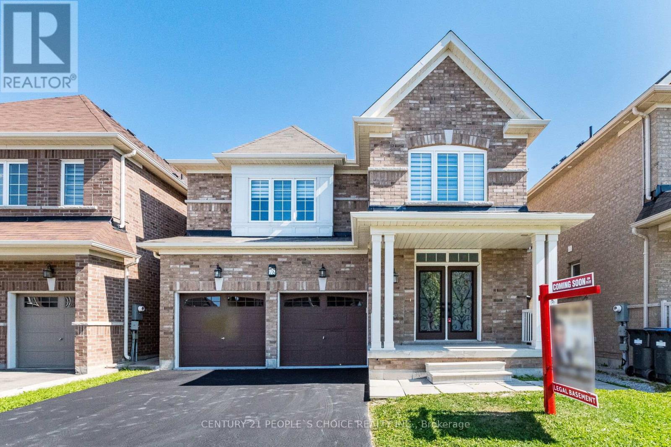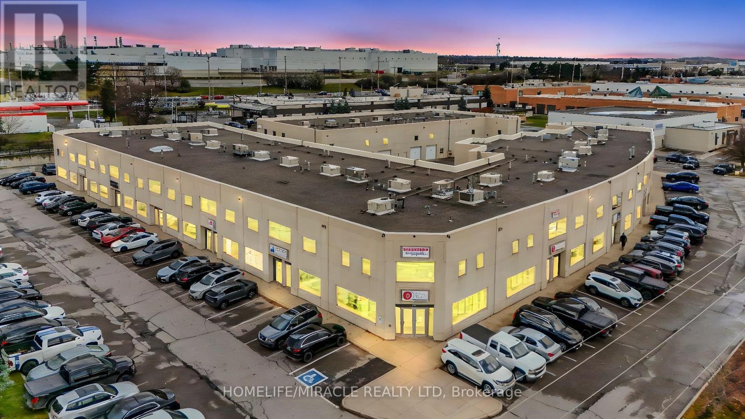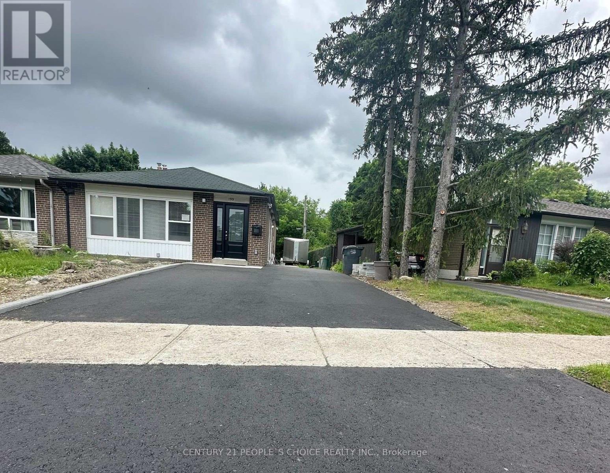81 Holder Drive
Brantford, Ontario
Two-year New Townhome in an Empire South Community! Hardwood Floors in Living & Dining Rooms, Open Concept Layout, Modern Kitchen with Stainless Steel Appliances, Backsplash & Walk-out to Deck. Main Floor Den is perfect for a Home Office. Primary Bedroom with 3 Pc Ensuite Bath, Walk-in Closet& Walk-out to Balcony. Spacious 2nd & 3rd Bedroom. 2 Car Parking & inside Garage Entry, Hardwood Stairs, Walk-out to Yard from Lower Level. Home has been Freshly Painted - Ready to move in. Close to schools, parks, trails, shopping, Brantford GO Terminal. Short drive to Conestoga College & Wilfred Laurier Campus. (id:60365)
190 Sharpe Street E
Gravenhurst, Ontario
Prime Retail Leasing Opportunity in Gravenhurst, Ontario!Turn-key, 15,000 sq ft facility-formerly home to Crunch Fitness (4,000 members)-available for immediate lease. This rare opportunity features locker rooms, showers, studio areas, and high ceilings with open floor plans. The space can be divided to accommodate smaller uses, with preference to retain approx. 10,000 sq ft for a gym anchor.Located at 190 Sharpe Street E, in the heart of Gravenhurst, "Gateway to Muskoka." C-1 zoning permits a wide range of uses, including health services, recreation, retail, and restaurant. Surrounded by growing residential and commercial activity, this location offers strong year-round visibility and demand. Perfect for national fitness brands, wellness operators, or entrepreneurs ready to capitalize on a proven location. (id:60365)
1103 - 40 Harrisford Street
Hamilton, Ontario
Welcome to this beautifully renovated lower penthouse at 40 Harrisford Street, offering two spacious bedrooms and two full bathrooms. Featuring high-end finishes throughout, including elegant crown moldings, this unit has been meticulously updated to blend style and comfort. The warm and inviting living area is highlighted by a fully operational wood-burning fireplace, perfect for cozy evenings at home. With one owned underground parking spot and a second rented space, parking is never a concern. Residents of this well-maintained building enjoy a host of exceptional amenities, including an indoor pool, fitness centre, woodworking shop, games room, outdoor common areas, and an indoor car wash and vacuum bay. This condo combines luxurious living with incredible convenience, creating a truly special place to call home. (id:60365)
40 St Patrick Street
Kawartha Lakes, Ontario
Welcome to this fabulous bright RENOVATED 1 1/2 storey detached house with over 1450 sq. ft. of living space. It is perfect for a young family or an extended family. It has an impressive 209 ft. deep fenced lot. It features 2 bedrooms on the top floor, one on the main floor and 2 in the basement. (Total 5 bedrooms). The house has potential for bedroom/student rental or "Cottage Country Living" at its best. A must see! (id:60365)
351 - 2450 Old Bronte Road
Oakville, Ontario
Welcome to The Branch-Oakville's modern retreat where hotel-level luxury meets home comfort. Interiors with floor-to-ceiling windows and 9-ft ceilings flow across wide-plank floors to a private balcony. Custom-engineered renovations maximize space and enable work-from-home flexibility. Upgrades include: a functional island for prep and serving; thicker quartz in kitchen; upgraded tiles in bathroom; upgraded light fixtures including additional ceiling light in living room. The contemporary kitchen pairs upgraded sleek cabinetry with quartz counters, stainless steel appliances, and an integrated, panel-ready refrigerator for a clean, seamless look. The primary bedroom is restful with a walk-in closet; in-suite laundry (front-load washer/dryer) and smartphone-enabled keyless entry keep daily life effortless. Resort-style amenities include a 24-hour concierge, indoor pool, steam and rain rooms, party lounges, outdoor BBQ terraces, a landscaped courtyard, a dramatic three-storey lobby, and guest suites. Pet-friendly perks include an indoor pet wash and an outdoor pet relieving area. Minutes to Oakville Trafalgar Memorial Hospital, Bronte Creek's trails and extensive bike routes, with easy access to two GO stations and Hwys 403/401/407-luxury, convenience, and nature beautifully balanced at The Branch. Come fall in love and make an offer. (id:60365)
1805 - 30 Gibbs Road
Toronto, Ontario
This Amazing 2 Bedroom +Study Suite Features Open Concept Floor Plan With Floor To Ceiling Windows And An Unobstructed View To Downtown Toronto And Lake Ontario. Custom Storage Units Throughout. Custom Silhouette Blinds In Living/Dining, Blackout Blinds In The Bedrooms. 1 Parking & 1 Locker Included. Direct Access To Hwy 427, Close To Kipling Subway Station, Pearson Airport, Sherway Gardens. (id:60365)
85 Cobriza Crescent
Brampton, Ontario
PRICED TO LEASE! This 4 Bedroom, 3 bathroom home boasts an inviting open-concept main living area, fostering connectivity and comfort. Hardwood floors and natural lighting throughout the home. The low-maintenance backyard, becomes your private oasis. The expansive primary bedroom provides a luxurious haven alongside a featured dedicated office workspace for productivity. This property harmoniously blends contemporary design with the potential for personal touches, making it the perfect canvas for your dream home. This property seamlessly combines comfort and customization, promising an ideal blend for your lifestyle. The gourmet kitchen is a chef's delight, featuring granite counters & equipped with stainless steel appliances, including a fridge, oven, & dishwasher, along with a convenient gas cooktop. Backsplash, Ascend the oak staircase to find 4 generously sized bedrooms, offering comfort & tranquility. Located in the prestigious community of Northwest Brampton, this home is steps away from schools, bus stops, Mount Pleasant Go Station, parks, restaurants, grocery & other amenities making it the perfect fit for working professionals & families. Tenant to pay 70% of utilities. Upstairs laundry will give you more convenience. (id:60365)
1150 Davis Lane
Milton, Ontario
Welcome to this very spacious end-unit townhouse offering a very rare, ultra-premium lot with large back & side yard. The interior space feels like a semi-detached and the yard makes it the envy of even most detached homes in the area. This home has been pampered and loved by the original owner. The main floor provides a large eat-in kitchen and a living room dining room separated by a 3-sided gas fireplace. Upstairs you will find 3 very spacious bedrooms and 2 bathrooms, including the very large primary which has a 4 piece ensuite bath and a walk-in closet. The basement is finished and has a bathroom rough-in for future use. Outside you will find a large deck and beautifully landscaped gardens. This home offers 1-car garage plus a driveway large enough for 3 cars. The area cant get any better. In fact, this home is within walking distance to GO Station, Elementary & High Schools, Public Library, Arts Centre, Coffee shops, Cineplex Theatre, Restaurants and more... (id:60365)
(Basement) - 27 Haverstock Crescent
Brampton, Ontario
ooking for the perfect cozy space to call home? This beautifully furnished 1 Bedroom apartment features a private full bathroom & Closet. Enjoy the comfort of your own separate entrance and access to a shared laundry area. This unique space comes complete with a small kitchenette, fridge and a sink. Owners take great pride in their home and are seeking an AAA tenant who will appreciate and care for the space as their own Located in a quiet, family-friendly neighbourhood. Walking Distance to Schools, Parks all other amenities. (id:60365)
78 Abercrombie Crescent E
Brampton, Ontario
Welcome To 78 Abercrombie Cres!! Check This Beauty Out!! Tons Of $$$ Spent!! Almost Everything Upgraded Tastefully!!Detached 4 Beds And 4 Baths With One Pus Den Legal Basement Wit Sep Ent!! This Beautiful Gem Comes With Double Door Entry To welcome You In Huge Foyer!! Brand New Hardwood Flooring On Main Floor!!Family Room With Beautiful Pannel Accent Wall With Electric Fireplace!! Smart Powder Room Toilet Bowl!!Brand New Chef's Dream Kitchen With Huge Centre Island And Fancy Ceiling Light/ Crown Molding And Valance Lighting!! Carpet Free House!! Hardwood Staircase Leads You To Sun Filled Second Floor!! Huge Master Bedroom Comes With 5pc Ensuite With Walk In Closet!! Every Bedrooms Has Bathroom Attached!! All Bedrooms Are Very Good Sizes!! One Plus Den Legal Basement With Sep Entrance!! Den Can Be Used As A Second Bedroom/Office/Yoga Room!! Basement Family Room With Accent Wall And A Electric Fireplace!! One Of The Seller Is RREB. Please Bring Disclosure!! (id:60365)
112 - 2 Automatic Drive
Brampton, Ontario
*Location**Location* Welcome to 2 Automatic Rd 2100 SF [1300 sf main floor & 800 sf 2nd floor], a highly desirable commercial unit in a modern precast building featuring new main-floor flooring and a freshly painted exterior, offering exceptional street exposure and functionality. This well-designed space includes six private offices, two washrooms, a brand-new kitchen, a welcoming reception area, and a large open workspace ideal for cubicles or collaborative teams. As one of the few units with approved medical-use provisions, this property is perfectly suited for a wide range of professional services, including showroom, marketing, sales, tax services, immigration consultancy, law offices, healthcare, and other professional practices. A separate entrance to the second floor provides excellent flexibility and the potential for additional rental income. Conveniently located just minutes from Hwy 407 and Toronto Pearson Airport, and steps from public transit, the unit also includes exclusive parking with additional visitor parking available on-site. Surrounded by established businesses and close to major amenities, this is a prime opportunity in a high-demand area. (id:60365)
Unit 2 - 199 Avondale Boulevard
Brampton, Ontario
Stunning Home Awaits You! Welcome to a Fully Renovated 3 Bedroom-Duplex Available for Lease in a Highly Desirable & Family-Friendly Neighbourhood. This Bright and Spacious Property Features an Open-Concept Living & Dining Area, Upgraded Modern Kitchen, Oversized Bedrooms, and a Massive Family Room in the basement, Offering Plenty of Comfortable Living Space. Enjoy the Convenience of Ensuite Laundry and 2 Updated Washrooms. The Home Includes a Large & Private Backyard, Perfect for Outdoor Use, Along with 3 New Driveway Parking Spaces. Located Close to All Major Amenities Including Parks, Schools, Shopping, Bramalea City Centre, Public Transit, Restaurants, Hi-ways 407 & 410, Toronto Pearson Airport and More. A Fantastic Leasing Opportunity in a Prime Location. Move In and Enjoy! (id:60365)

