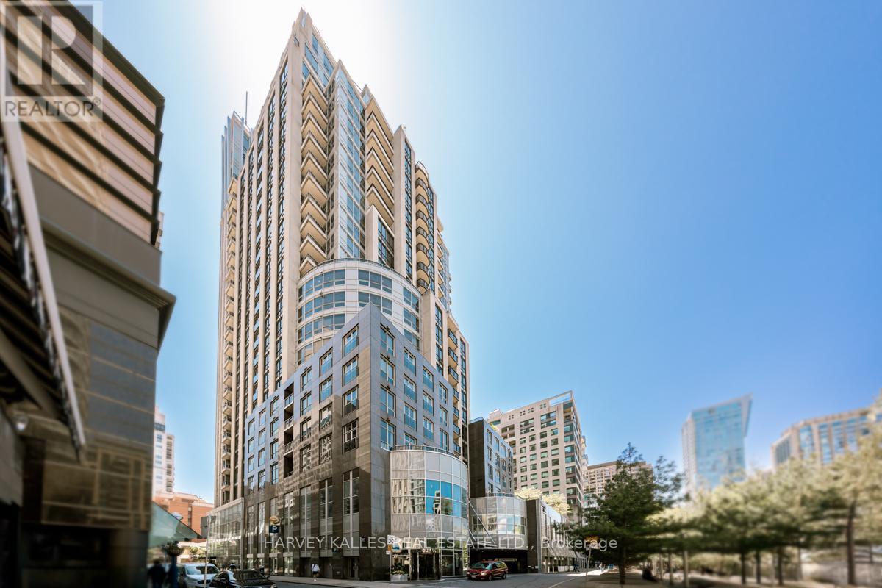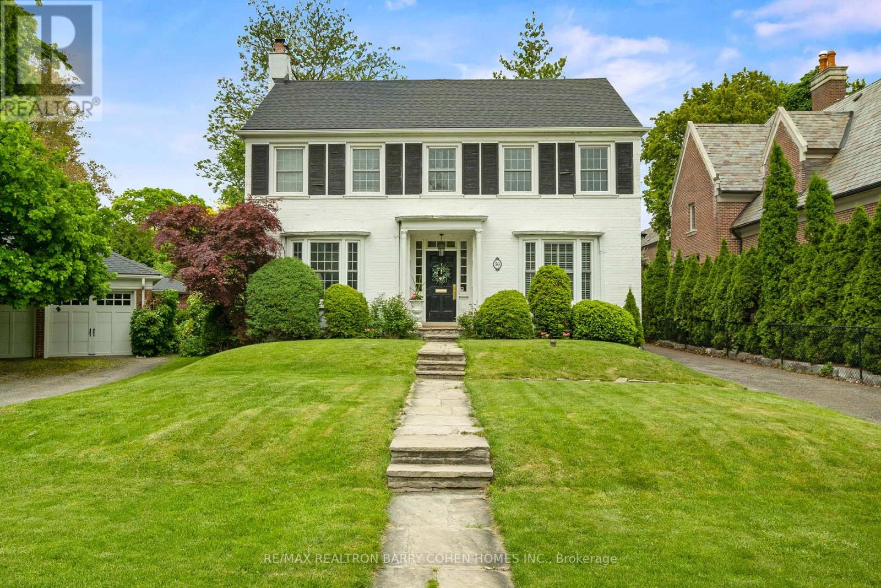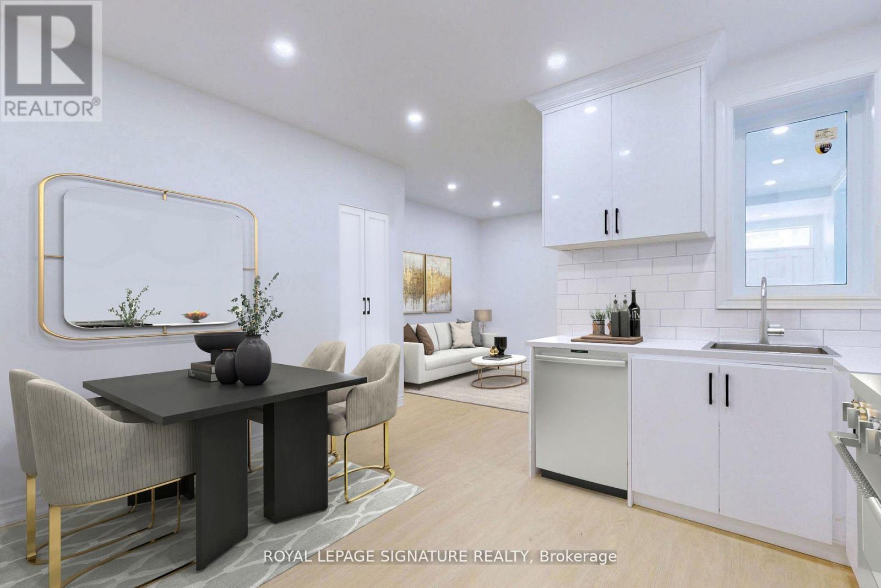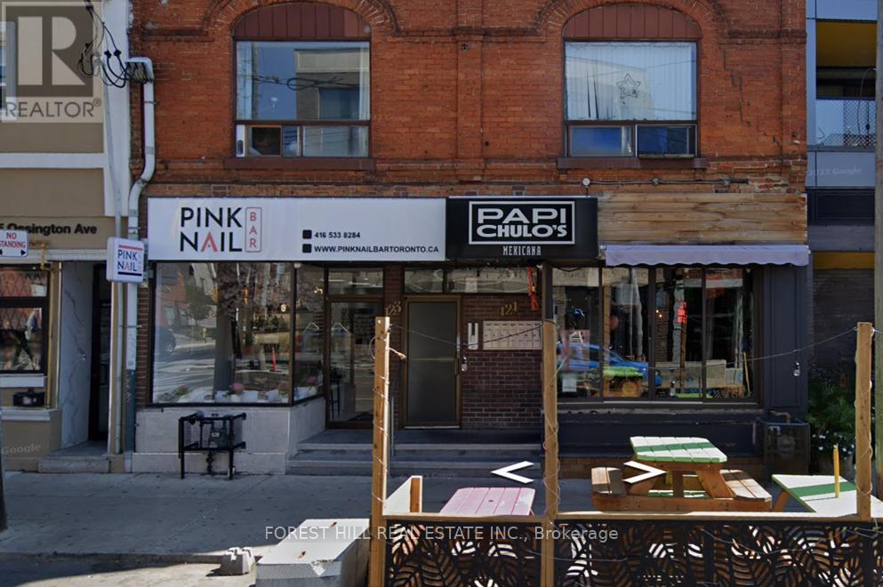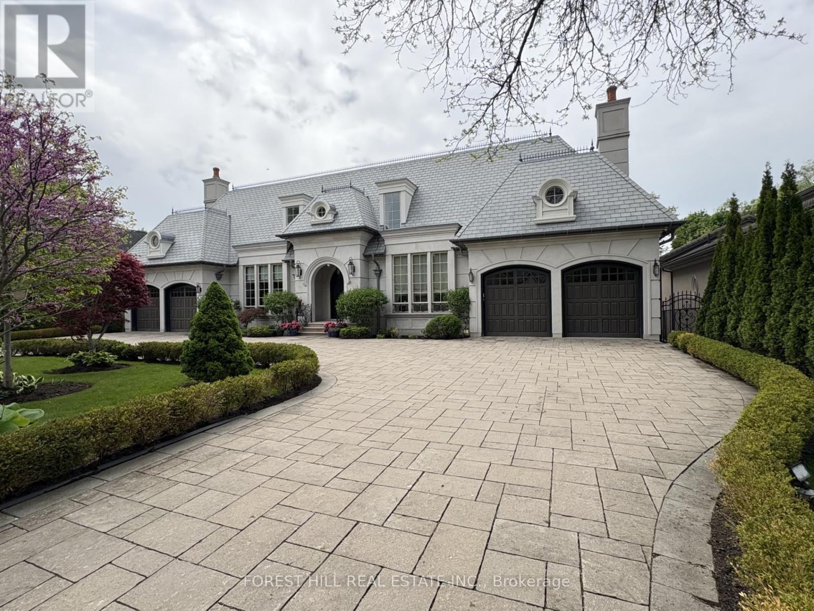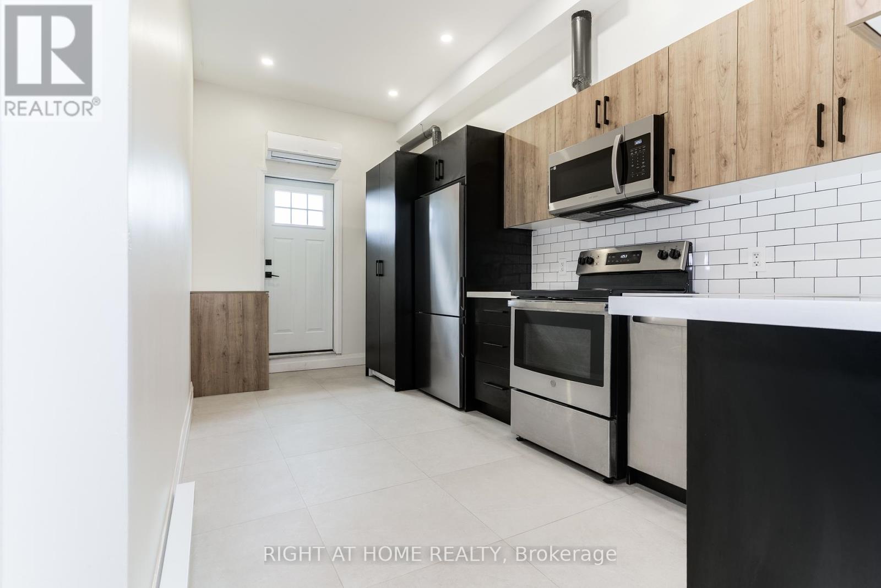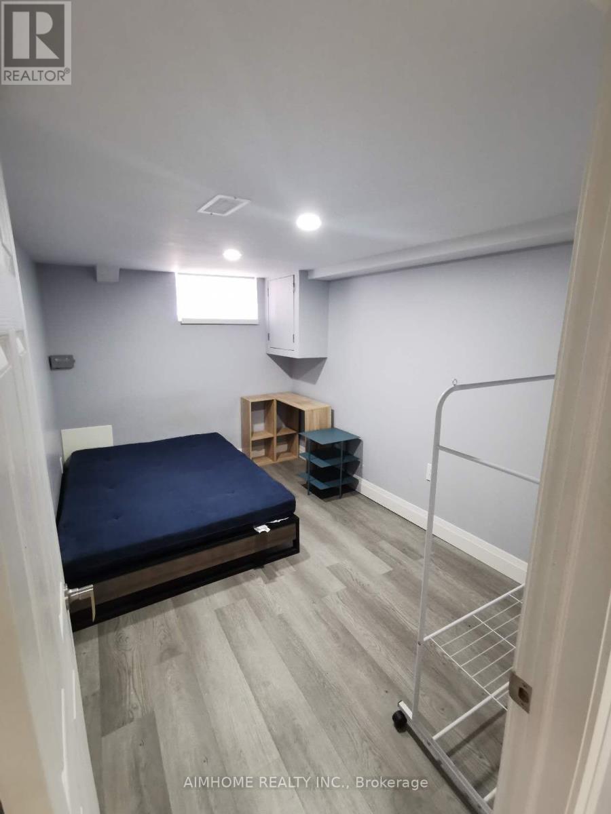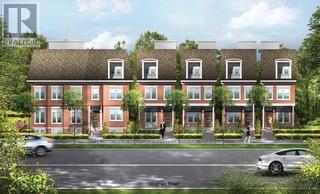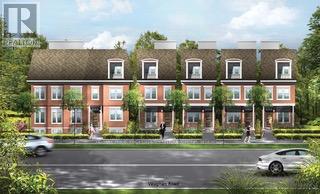1205 - 10 Bellair Street
Toronto, Ontario
Elevate your lifestyle in this magnificent 2+1 bedroom Yorkville condo, boasting approximately 3100 square feet of impeccably designed space & clear views. The primary suite is complemented by an incredible walk-in dressing room, providing ample space & elegant storage, a spacious 5 piece ensuite and its own private balcony. The true highlight is the immense 500+ sq ft terrace with direct access from the family, dining rooms and kitchen; a private outdoor haven featuring two dedicated gas lines, ideal for grilling, entertaining, & creating your personal urban garden. No 10 Bellair is a world class condominium building renowned for its exceptional service and amenities. Enjoy the convenience of valet parking, 24-hour concierge, four guest suites, & a state-of-the-art wellness centre with a 2-storey fitness centre, golf simulator, indoor pool & hot tub and more. Plus, of the three parking spots one has a universal EV charger. Embrace the vibrant energy of Yorkville, with world-class shopping, dining, & cultural attractions just steps from your door. A truly rare opportunity to own a substantial & spectacular residence in Toronto's most prestigious address. Please note: Some photos have been virtually staged. (id:60365)
56 Highland Crescent
Toronto, Ontario
Truly A Rare Offering! Move Right In, Renovate, Or Build Your Dream Home On This Premium 50 x 145 Foot Lot On One Of The Most Highly Sought After Streets in the South York Mills Enclave. Built Up To 5,082 Square Feet As Of Right, On The Curves Of Prestigious Highland Crescent, As Per The Architectural Illustration By SG&M Arch.* Or Apply For More At The Committee of Adjustments. Lush, Private, And Magnificently Landscaped Rear Gardens With Plenty Of Room For A Pool. Impeccably Maintained and Charming Georgian Style Residence With A Centre Hall Plan. Renovated Kitchen with Granite Counters and Stainless Steel Appliances. Hardwood Floors Throughout The Top Two Floors. Large Living Room With A Fireplace Ideal For Entertaining. Cozy Up To The Fireplace in the Family Room Overlooking The Stunning Backyard And Stone Patio. Upstairs Boasts Five Generous Sized Bedrooms. Rare Second/Service Staircase. Rebuilt Detached Garage. Minutes To The Granite Club, Rosedale Golf Course, Crescent School, TFS, Top-Rated Public Schools, Shops, Restaurants, Highway 401 & Transit. An Outstanding Property In Every Aspect. (id:60365)
22 Gwendolen Avenue
Toronto, Ontario
Just Completed Renovation with Fresh Paint Throughout! *Rare Opportunity to Lease an Entire Combination of Elegant and Traditional Family Home just Across from the Massive Greenery and Ravine Setting!*Strategically Located in A Quiet, Treelined, and Kid's Friendly Street just Minutes from Subway Station and HWY 401 *Updated and Well Maintained 3 Bedroom Home* Spacious Open Concept Basement with Access to Backyard* Abundance of Natural Light and Surrounding Mature Trees Make this Detached Home Feels Like a Cottage Living in the City* Private Oasis Backyard * Private Driveway* Close Proximity to Trails, Parks, Restaurants, Cinema. (id:60365)
Main - 179 Beatrice Street
Toronto, Ontario
Live In Luxury With This Fully Renovated Two Bedroom, Two Bathroom Unit At 179 Beatrice Street. Enjoy High-End Features Such As Quartz Countertops, Stainless Steel Appliances, And An Updated Kitchen With Custom Backsplashes. (id:60365)
2 - 123 Ossington Avenue
Toronto, Ontario
Location, Location!! Corner Of Ossington Avenue + Argyle Street! 2 Bedroom, 1 Bath 2nd Floor Pent House Above A Nail Salon. Easy Access To Transportation Outside The Door. Trendy Area With Many Restaurants, Nightclub, Bar And Retail Stores All In Walking Distance. A Great Place In The Middle Of All The Action! (id:60365)
101 Forest Heights Boulevard
Toronto, Ontario
Welcome to the magnificent, luxurious and unparalleled unique home nestled in the heart of Bayview / Yorkmills area on 100' X 286' lot. Once a lifetime opportunity don't miss out. Double height foyer with Calcutta gold marble flooring, 8' round skylight. Over 12,000 Sqf above grade living space, a masterpiece house with attention to the details and workmanship. 8+1 Br, and 11 Bath. Floor to ceiling wood panel library 14' high dining room with 2 chandeliers and oval coffered ceiling, 15' high gourmet kitchen with high end appliances, pantry and picture window, 18' X16' breakfast area walk out to the large balcony, large family room overlooking the garden. Main floor with 2 bedrooms. Prime bedroom with double sided fireplace and grand heated floor ensuite, sitting area, coffered ceiling, large walk in closet, private balcony overlooking garden. Above grade lower level with all entertainment features. Second kitchen with all appliances, 4 people spa jacuzzi, Gym, steam shower sauna, wet bar walkout to oasis garden. sprinkler sys. sound sys. roughed in home theatre, nanny room roughed in second laundry, 4 heating and cooling sys. private circular driveway 4 car garage and 14 car parking space, lifetime Da vinci fiber glass slate and much more to see. (id:60365)
2 - 414 Spadina Avenue
Toronto, Ontario
Modern 2-Bedroom Apartment in the Heart of Kensington & Chinatown 414 Spadina. Welcome to your newly renovated urban retreat! This bright and stylish 2-bedroom, 1-bath apartment features soaring 12-foot ceilings and a thoughtfully designed layout ideal for both relaxation and entertaining. Step out onto your private 50 sq ft balcony perfect for morning coffee or evening social gatherings.Nestled in the vibrant heart of Kensington Market and Chinatown, you're steps away from eclectic restaurants, bars, cafes, and local shops. Just a 15-minute walk to the University of Toronto, this location is perfect for students and young professionals seeking convenience and culture at their doorstep.Dont miss your chance to live in one of Torontos most iconic neighbourhoods! (id:60365)
217 Richview Avenue
Toronto, Ontario
Welcome to one of Forest Hills most exquisite new builds a visionary collaboration between Hirman Architects Inc. and Rayvon Interior Design. This nearly 4,500 sq. ft. above-grade home blends sophistication, scale, and lifestyle like few others.The main floor stuns with its expansive open-concept design, where formal living and dining spaces seamlessly flow into a show-stopping gourmet kitchen featuring top-of-the-line Miele appliances, a waterfall island, and sunlit breakfast area. The adjacent family room with custom built-ins walks out to a spacious deck, creating the perfect backdrop for entertaining. A private office and elegant butlers pantry complete this level.Take the elevator to the upper floor where you'll find a serene primary suite with a spa-like ensuite and walk-in closet, plus three additional bedrooms each with its own ensuite and a full laundry room.The lower level is nothing short of resort-caliber living: heated floors run throughout, anchored by a dramatic two-storey vaulted rec room with wet bar and custom cabinetry. A flush walkout leads to your lush, landscaped backyard and stunning inground pool with Baja shelf a completely private oasis designed to make every day feel like youre living in a secluded villa on vacation.This level also includes a state-of-the-art home theatre, fitness studio with rock climbing wall, and a guest/nanny suite.With a heated driveway and walkways, this home showcases peerless craftsmanship and attention to detail. Located near top schools, parks, and all the amenities of Forest Hill, this is a rare offering not to be missed. (id:60365)
Basement Apt - 44 Robinson Street
Toronto, Ontario
Two Bedrooms & One Bathroom Basement Apartment For Lease in The Most Convenient Location Of Toronto. Two Tenants Only. Separated Entrance. Brand New Kitchen Cabinets. Shared Laundry (Washer Only). Students and New Immigrants Welcome. (id:60365)
350 Vaughan Road
Toronto, Ontario
Your dream home awaits! This vacant lot comes with approved plans for a spacious 2,218 sq. ft. residence spanning 4 levels, plus a rooftop terrace. Enjoy the convenience of a 1 1/2-car detached garage with direct lane access. All essential services (water, sewer, gas) are installed, making this property ready for immediate building permit application within an exclusive 9-unit development at Cherrywood and Vaughan Rd. (id:60365)
352 Vaughan Road
Toronto, Ontario
Your dream home awaits! This vacant lot comes with approved plans for a spacious 2,218 sq. ft. residence spanning 4 levels, plus a rooftop terrace. Enjoy the convenience of a 1-car detached garage with direct lane access. All essential services (water, sewer, gas) are installed, making this property ready for immediate building permit application within an exclusive 9-unit development at Cherrywood and Vaughan Rd. (id:60365)
354 Vaughan Road
Toronto, Ontario
Your dream home awaits! This vacant lot comes with approved plans for a spacious 2,312 sq. ft. residence spanning 4 levels, plus a rooftop terrace. Enjoy the convenience of a 2-car detached garage with direct lane access. All essential services (water, sewer, gas) are installed, making this property ready for immediate building permit application within an exclusive 9-unit development at Cherrywood and Vaughan Rd. (id:60365)

