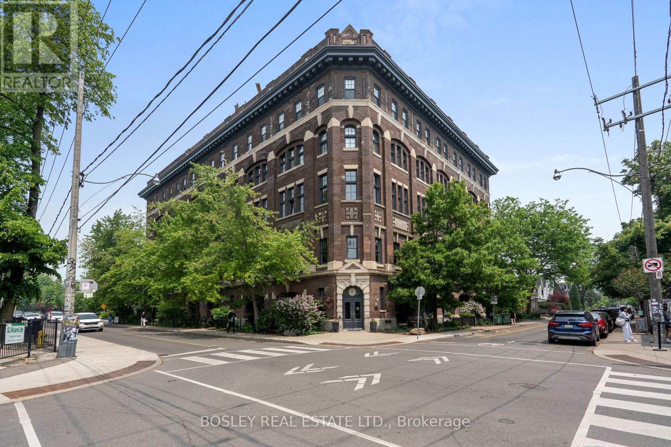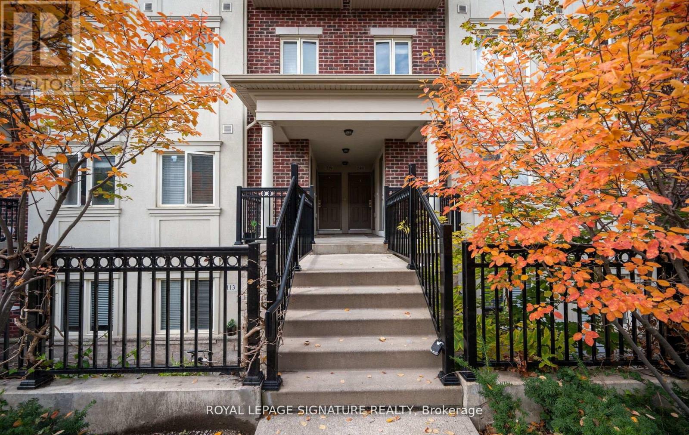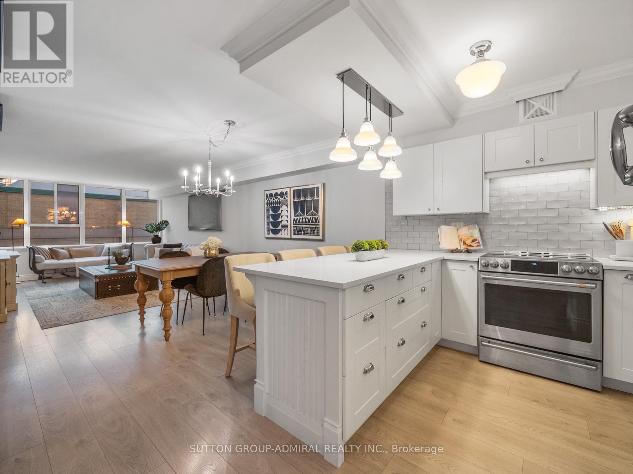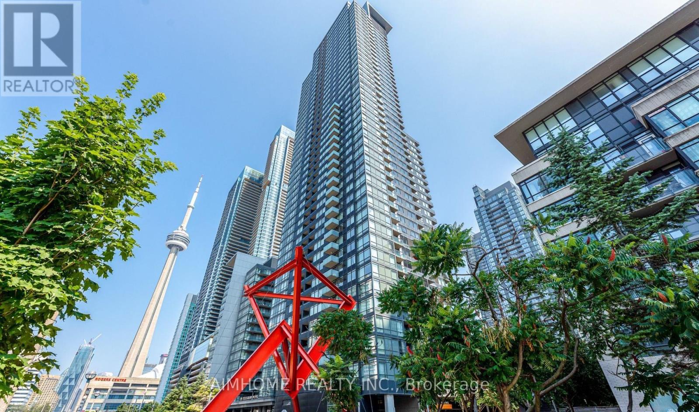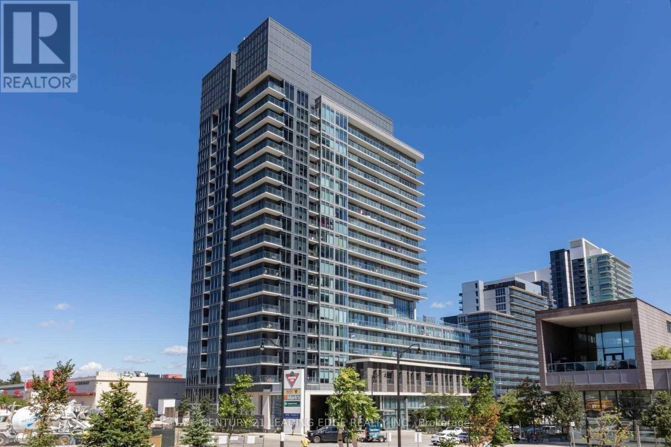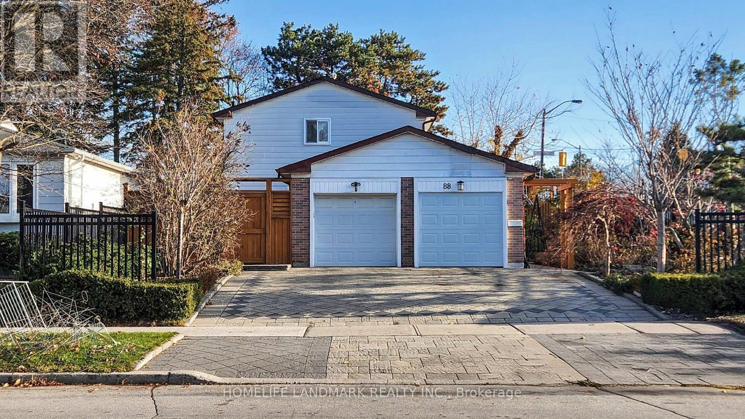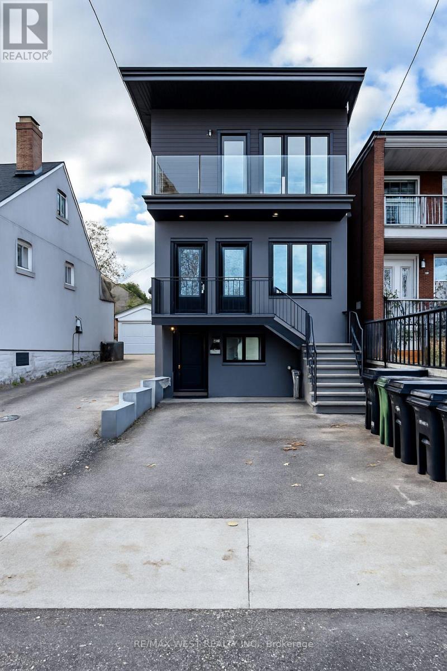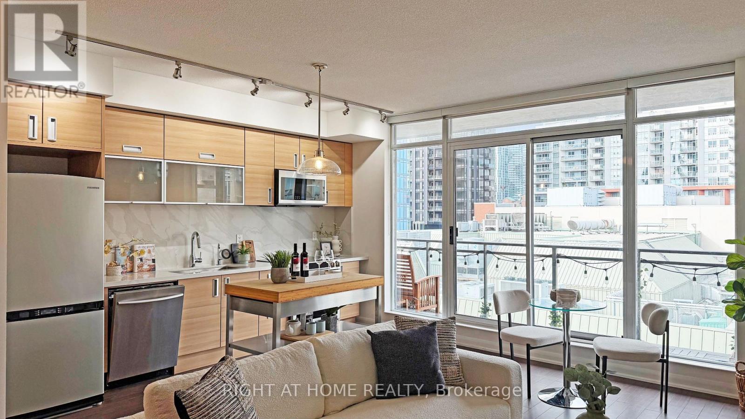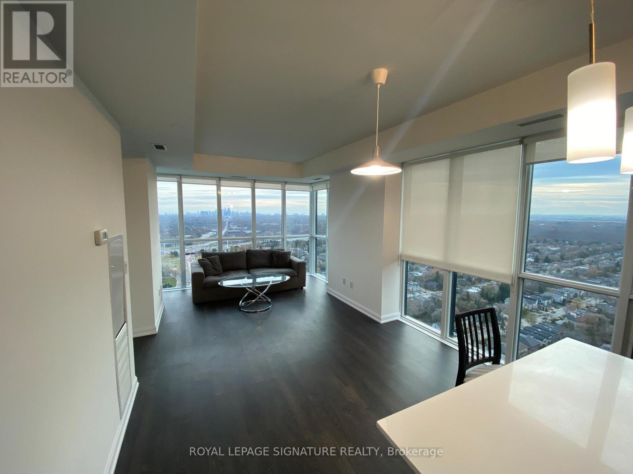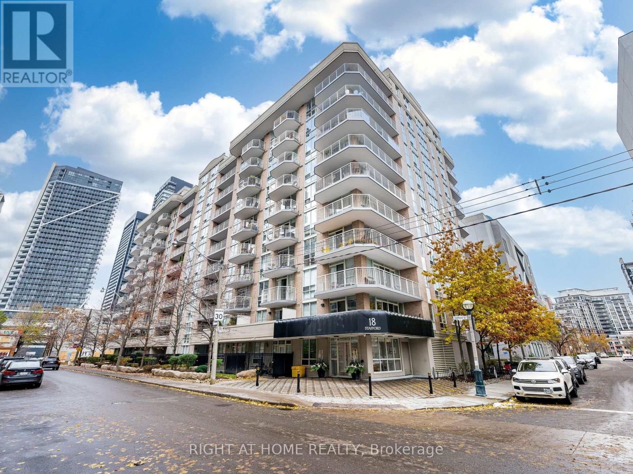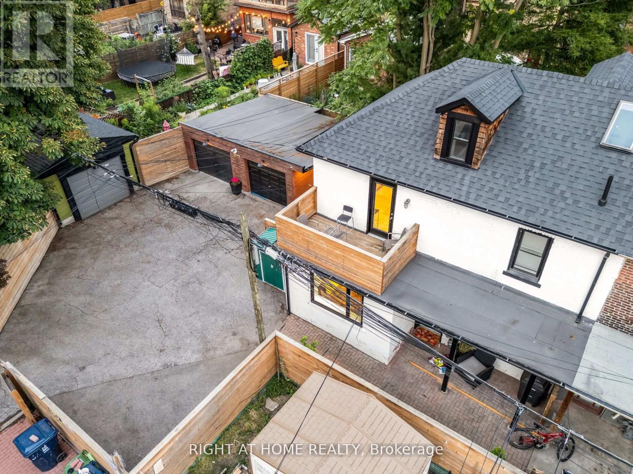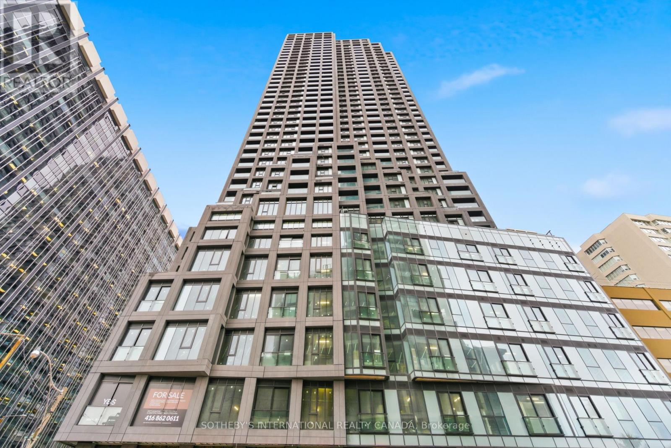306 - 183 Dovercourt Road
Toronto, Ontario
183 Dovercourt Rd - A Singular Loft Residence in The Iconic Argyle Lofts Welcome to one of the most exclusive addresses in Toronto's west end - a true architectural gem within a heritage conversion in the heart of Trinity Bellwoods. This one-of-a-kind two-storey loft is the most distinctive residence in the boutique 86-unit Argyle Lofts. With soaring 20-foot ceilings, dramatic factory windows, and over $100K in thoughtful upgrades, no other unit compares. The layout features 2 bedrooms plus a generous den - currently styled as a home office, easily converted to a third bedroom. The primary suite offers a serene retreat with motorized blinds, a large walk-in closet, and an abundance of natural light. A spa-inspired bathroom showcases a seamless glass shower and sculptural microcement basins. The kitchen is designed for both function and flair, with premium stainless steel appliances and a built-in wine fridge. This unit also includes a dedicated underground parking space and two full-sized storage lockers located conveniently on the same floor - a rare and practical luxury. Located in the heart of Trinity Bellwoods, steps from Ossington's premier restaurants, galleries, and boutiques - and directly across the street from Pizzeria Badiali, crowned Toronto's #1 pizza spot. This home is more than a residence - it's a refined, design-driven lifestyle in one of the city's most coveted neighbourhoods. (id:60365)
240 - 15 Coneflower Crescent
Toronto, Ontario
Welcome to this beautifully updated 2+1 bedroom townhome with rooftop terrace, ideally situated in a highly sought-after North York community. This multi-level condo offers the comfort and feel of a traditional home with modern upgrades throughout - move-in ready and meticulously maintained.From the moment you enter, you'll appreciate the bright, open-concept living and dining area that flows seamlessly to your private upper terrace - perfect for entertaining, lounging, or enjoying your morning coffee. The updated kitchen features upgraded cabinetry, stylish finishes, and a brand-new dishwasher (installed late 2024). Hardwood stairs, new flooring, and refreshed bathrooms with new vanities and tiles create a cohesive, contemporary aesthetic from top to bottom.The versatile den provides the perfect work-from-home setup or reading nook, while the upper-level bedrooms offer privacy and comfort away from the main living space. With underground parking, you'll appreciate the convenience of staying snow-free in the winter months.Residents enjoy access to an outdoor pool located right outside your front door, and all exterior maintenance, landscaping, and common elements are included in the condo fees-making life simpler and more enjoyable. The location is unmatched: Just minutes to Antibes Community Centre, offering a variety of free city-run programs - including swimming lessons, summer camps, and dance classes. You're also only steps to G. Ross Lord Park, where you'll find trails, a playground, and a splash pad.Commuters will love the easy access to TTC transit, Finch Station, and major highways, as well as proximity to schools, grocery stores, and great local restaurants.This home combines convenience, comfort, and community - a rare opportunity to enjoy urban living surrounded by green space. Just move in and enjoy! (id:60365)
810 - 45 Carlton Street
Toronto, Ontario
Located steps from some of downtown Toronto's most iconic amenities, this thoughtfully updated condo at 45 Carlton Street, Unit 810 pairs sophisticated craftsmanship with smart, functional living while giving ease of access to places like College Station, Maple Leaf Gardens, Allan Gardens, TMU, and the Church-Wellesley Village. Every detail has been elevated with flat ceilings, crown moulding, upgraded doors and trim, premium paint and wallpaper, upgraded switches and outlets, and commercial-grade Swiss wide-plank flooring. A redesigned layout features an enlarged sunlit den with closet, a solid-wall division with door and window replacing former partitions, and an opened, expanded kitchen. The chef's kitchen impresses with Caesarstone counters, hand-cut Spanish tile backsplash, an apron-front double sink, large pantry, extensive drawers and pull-outs, a breakfast bar for four, and high-end GE Café appliances plus a paneled Bosch dishwasher. Electrical upgrades include a modern breaker panel, added kitchen lines, new receptacles, and a 240V dryer outlet. The full-size laundry room offers built-in storage and upgraded closets. Both bathrooms are rebuilt with new tiling, fixtures, upgraded ventilation, Bluetooth audio, RH lighting, a custom walk-in shower with niches, a one-piece Toto toilet, and a solid-wood vanity with marble top. Comfort is enhanced with upgraded HVAC units, smart thermostats, extended ductwork for improved kitchen cooling, upgraded vent grills, and enhanced exhaust. Exterior windows are newly replaced and paired with custom shutters, complemented by an interior window between the bedroom and den. Additional touches include designer lighting throughout, new or expanded closets, bedroom sconces, and a welcoming foyer with real-wood beadboard, wallpaper, and a chalkboard-finish entry door-offering a polished, spacious, turnkey urban home in one of Toronto's most convenient neighbourhoods. (id:60365)
4511 - 25 Telegram Mews
Toronto, Ontario
Only the Primary Bedroom With 4 Pcs Ensuite & Large Window For Rent. Newer Vinyl Flooring Throughout. Stunning North Views With An Abundance Of Natural Sunlight. Conveniently Situated In The Heart Of City Place And Steps Away From Grocery, LCBO, Banks, Parks, King West, Queen West & Some Of The Best Restaurants In The City! Easy Access To Highway & Ttc & A Quick Walk To The Waterfront. Top-Notch Building Amenities For You To Enjoy. This Suite Is A Part Of The Luxury Edition With A Private Entrance & Designated Elevator Access. Share Kitchen And Living Room With Another Tenant. Existing Furniture In The Bedroom And Living Room Included. Room Pictures For Reference Only. (id:60365)
808 - 72 Esther Shiner Boulevard
Toronto, Ontario
Location! Location! Location! Luxury Tango 2 Condo. Open concept. Unobstructed view. Spacious 1 bedroom plus den. 716 sqft + 42 sqft balcony. Laminate floor throughout. Floor to ceiling window. Large ensuite storage. 24 hours concierge. One parking included. Great amenities include well-equipped gym, party room, rooftop patio, etc. Steps to TTC, Canadian Tire, Ikea, Go Train, park, library, community center, Bayview Village and all amenities. Easy access to Hwy 401, 404, & DVP. (id:60365)
88 Cherrystone Drive
Toronto, Ontario
Rarely Offered With Lucky Number '88'! Welcome Home To This Well Maintained Detached House Situated On A 50 X 150 Premium Corner lot In High Demand Hillcrest Village! This Exceptional Home Showcases Extensive Upgrades And Landscaping, Featuring A Triple Interlocking Stone Driveway, Private Basketball Court, And A Serene Carp/Koi Pond With A Waterfall, All Within A Very Private Yard Secured By A Heavy-Duty Steel Fence And Gate. Inside, You'll Find Three Ensuite Bedrooms-Two Conveniently Located On The Main Floor-With One That Can Serve As A Family Room Completed With A Fireplace. The Property Offers Two Kitchens, 5.5 Bathrooms, And Elegant Strip Hardwood Floors. One Garage Has Been Converted Into An Additional Ensuite Bedroom, Adding To The Home's Versatility. Finished Basement With Multi-purpose Room, Its Own Kitchen And Bath And 4 Piece Washroom, Making It Ideal For Personal Use With Income Potential. Truly One Of A Kind! Steps To Park & Ttc. Mins To Shopping, Restaurant. Walk To Excellent Schools: Cliffwood Ps(French Immersion), AY Jackson SS(Ranked: 23/747). Close To Ttc, 404/401, Shops, Seneca College, Fairview Mall. Family Friendly Neighborhood. (id:60365)
340 Atlas Avenue
Toronto, Ontario
A well kept home in a convenient and family friendly Toronto neighborhood. This residence offers a practical layout with good natural light, comfortable principal rooms, and a functional flow suited for everyday living. The home includes a combined living and dining area, a functional kitchen, well-sized bedrooms, and a clean washroom. It provides a private living space suitable for couples, small families, or professionals looking for a quiet and convenient place to call home. Located steps from transit, schools, parks, St. Clair Village shops, cafés, restaurants, and essential amenities. Easy access to major routes makes commuting straightforward. (id:60365)
906 - 205 Frederick Street
Toronto, Ontario
Spacious and beautifully upgraded 1-bedroom suite in The Rezen, a boutique building in the heart of the St. Lawrence Market district. This bright, contemporary unit features 9 ft ceilings, floor-to-ceiling windows with an unobstructed city view, and a large balcony. The kitchen is thoughtfully updated with upgraded cabinetry & counters, stainless-steel Samsung appliances, an oversized sink, a water filtration system, and a functional island. The wide bedroom includes a custom built-in closet system, and the bathroom is complete with an upgraded vanity and a newly renovated modern shower. Incredible walkability - steps to St. Lawrence Market, Union Station, the Financial District, Distillery District, the Waterfront, and a variety of grocery stores, restaurants, and coffee shops. Transit is effortless with the King streetcar and a Bikeshare station right downstairs, and King TTC Station a short walk away. Includes 1 storage locker. Building amenities include a 24-hour concierge, well-equipped gym, stylish party room, rooftop patio, and visitor parking. Enjoy a boutique community feel with quiet floors and friendly neighbours. (id:60365)
3403 - 9 Bogert Avenue
Toronto, Ontario
Beautiful Large Unit In The Heart Of North York, At Convenient Location Of Yonge & Sheppard,2+1 Bedroom Condo With Open Concept, Den can be used as a bedroom, Centre Island In Kitchen, 9Foot Ceilings, Floor To Ceiling Windows, And 2 Washrooms, With A Fantastic South West View.Close To All Amenities, Hwys, Shopping, Restaurants, Tim Hortons, Food Court, Access Direct To Subway, Building Has Indoor Pool, Sauna, Gym, Rooftop Terrace. Unit can be furnished for an extra cost (More Furniture will be added) (id:60365)
602 - 18 Stafford Street
Toronto, Ontario
Bright and contemporary, Unit 602 at 18 Stafford Street is a spacious one-bedroom plus den in the heart of King West Village. This open-concept suite features abundant natural light, a functional layout, and a private balcony with urban views. The versatile den is perfect for a home office or guest space. Located in the boutique Wellington Square building, residents enjoy a fitness centre, party room, and rooftop terrace with BBQs. Steps to Queen West, Trinity Bellwoods, Liberty Village, transit, shops, and dining. Unit is currently tenanted; buyers to assume tenants. (id:60365)
Upper - 377 Lansdowne Avenue
Toronto, Ontario
Spacious and fully furnished 2 story 2 bed unit with a balcony and parking spot. This upper unit is sunny and bright, the mainflloor offers a bedroom with 4 pc ensuite, open concept living/kitchen/dining, laundry and balcony. The top floor is a converted loft with plenty of skylights, 2 single beds, a 3 pc ensuite with a spa like jacuzzi! Tucked away down a private lane, 377 Lansdowne Ave is a unique and fully renovated legal duplex that combines modern finishes with incredible functionality. Nestled where Brockton Village, Bloordale, Dufferin Grove, and Little Portugal meet, this property offers the best of Torontos west end. Stroll to trendy cafes, artisanal bakeries, multicultural dining, and boutique shops along Dundas, Bloor, and College. Enjoy nearby Dufferin Grove Park, the West Toronto Rail path, and Trinity Bellwoods Park, while being just steps to Lansdowne and Dufferin subway stations, UP Express, GO Transit, and multiple TTC routes for a seamless 10 minute commute to downtown Toronto.Open concept layouts, new stainless steel appliances, quartz countertops, glass railings, and solid oak staircases. The upper unit spans two and a half bright levels, new windows, plumbing, electrical, central A/C. Tenant pays and registers own hydro & gas, water is included. 1 year lease but open to short term. Unfurnished is possible. 1 outdoor surface private parking on the lot. Garage Parking can be negotiated. (id:60365)
2210 - 20 Soudan Avenue
Toronto, Ontario
Y&S Condos by Tribute Communities brings modern midtown living to one of Toronto's most dynamic intersections. Rising 35 storeys at Yonge & Soudan, the building blends contemporary architecture with thoughtful design, offering a sophisticated lifestyle experience in the heart of the city. With retail at ground level, office space above, and residences starting higher in the tower, it delivers an elevated and vibrant urban lifestyle.This bright and efficient one-bedroom suite offers a smart 455-square-foot layout with modern finishes throughout. The open-concept living and dining area features North-facing windows and a Juliette balcony that brings in fresh air and natural light. The contemporary kitchen is finished in a light, modern palette with quartz countertops, a porcelain tile backsplash, valance lighting, a sleek design faucet, and a combination of stainless steel and integrated appliances. The bright bedroom features a light fixture and closet with shelving, while the four-piece bathroom boasts a clean, modern aesthetic with crisp tilework and a thoughtful, low-flow shower head. A stacked high-efficiency front-loading washer and dryer complete this well-designed urban home. Residents enjoy over 14,000 square feet of indoor and outdoor amenities, featuring co-working lounges, meeting rooms, a fully equipped fitness centre, yoga studio, party spaces, a children's play area, and a guest suite. Outside, the expansive terrace offers lounge and dining zones and BBQs. A 24-hour concierge completes the experience. Just steps from Eglinton Station, the future Crosstown LRT, and countless shops, cafés, and restaurants, this location delivers unmatched connectivity and convenience. Enjoy everyday essentials at Yonge Eglinton Centre, explore neighbourhood parks and the Beltline Trail, or discover new local favourites along Yonge Street. With transit, groceries, dining, fitness, and entertainment all moments away, this is vibrant midtown living at its best. (id:60365)

