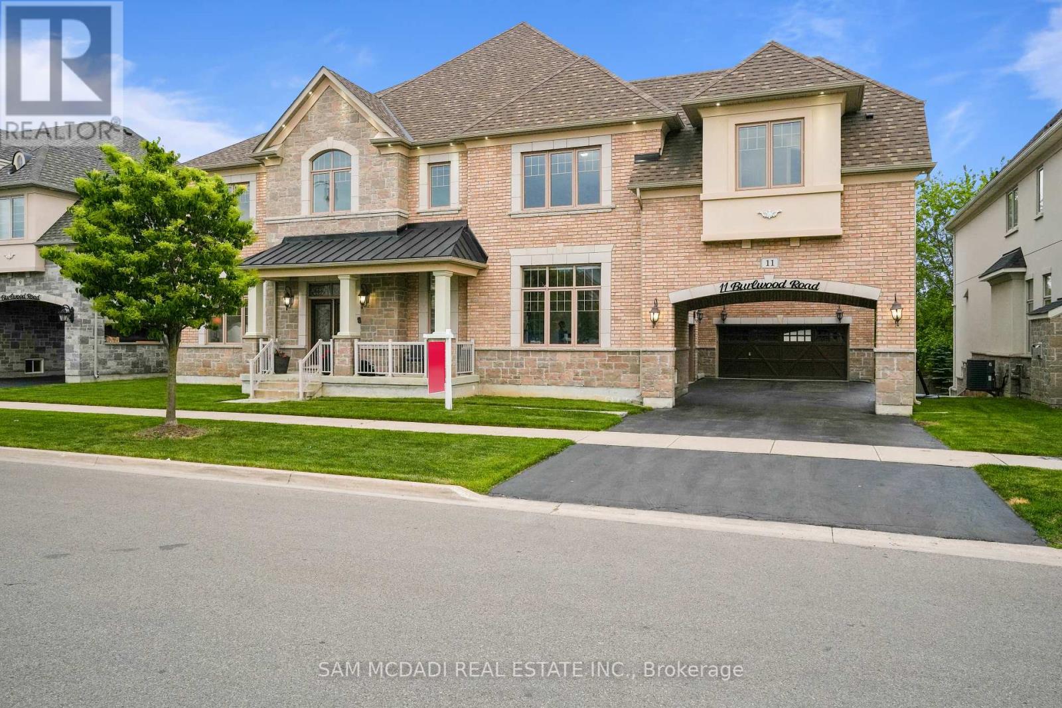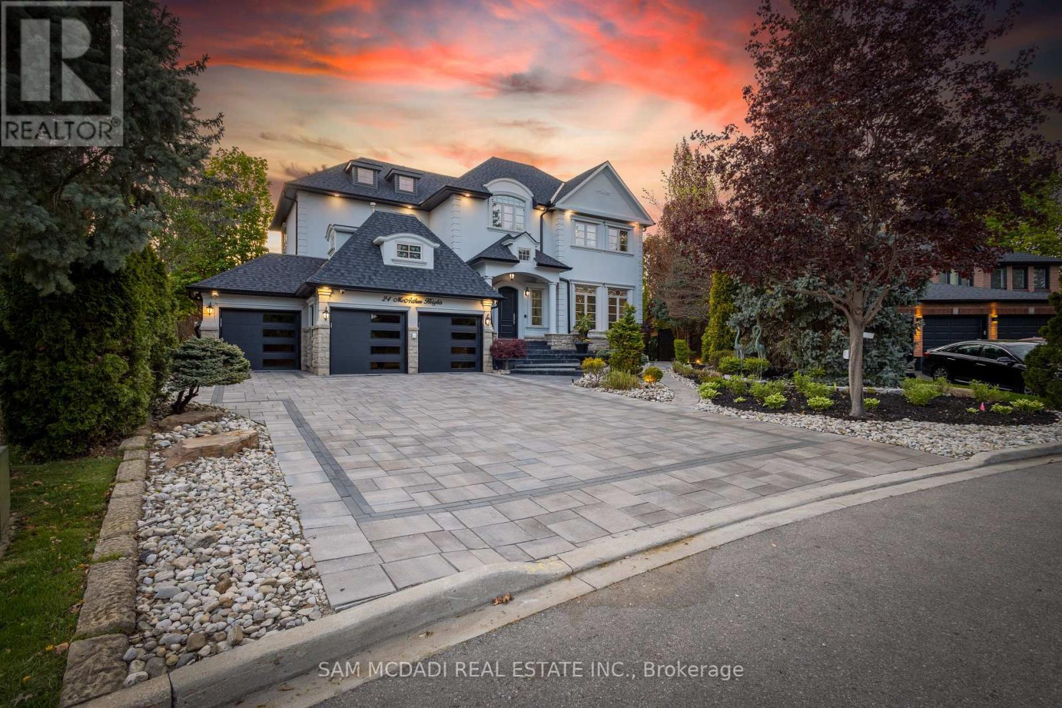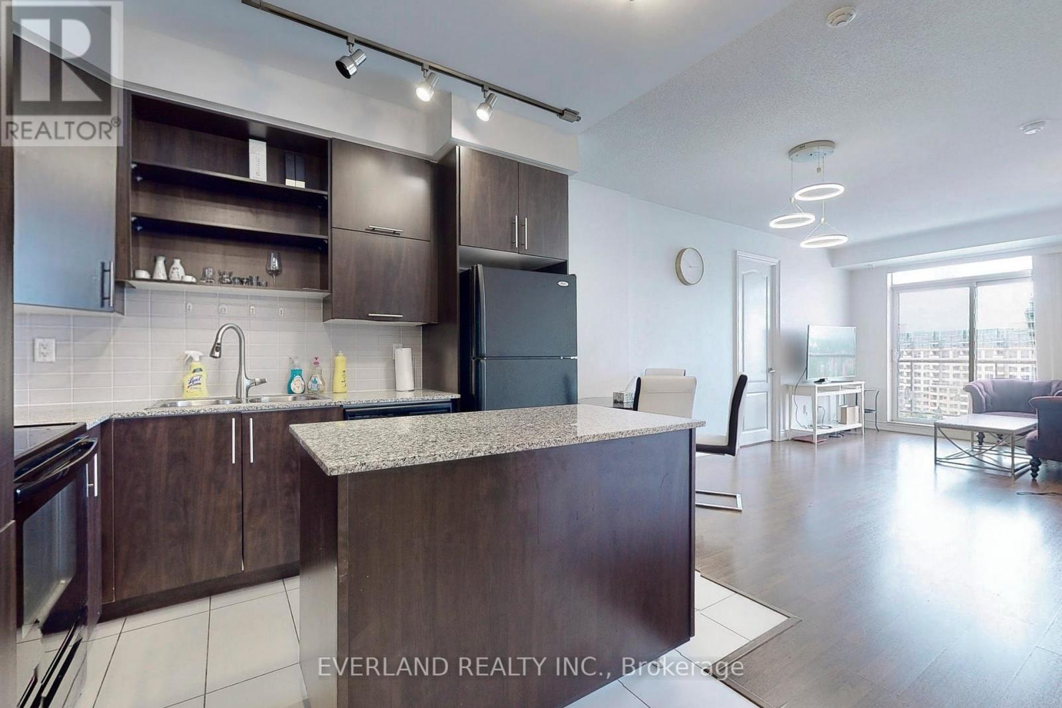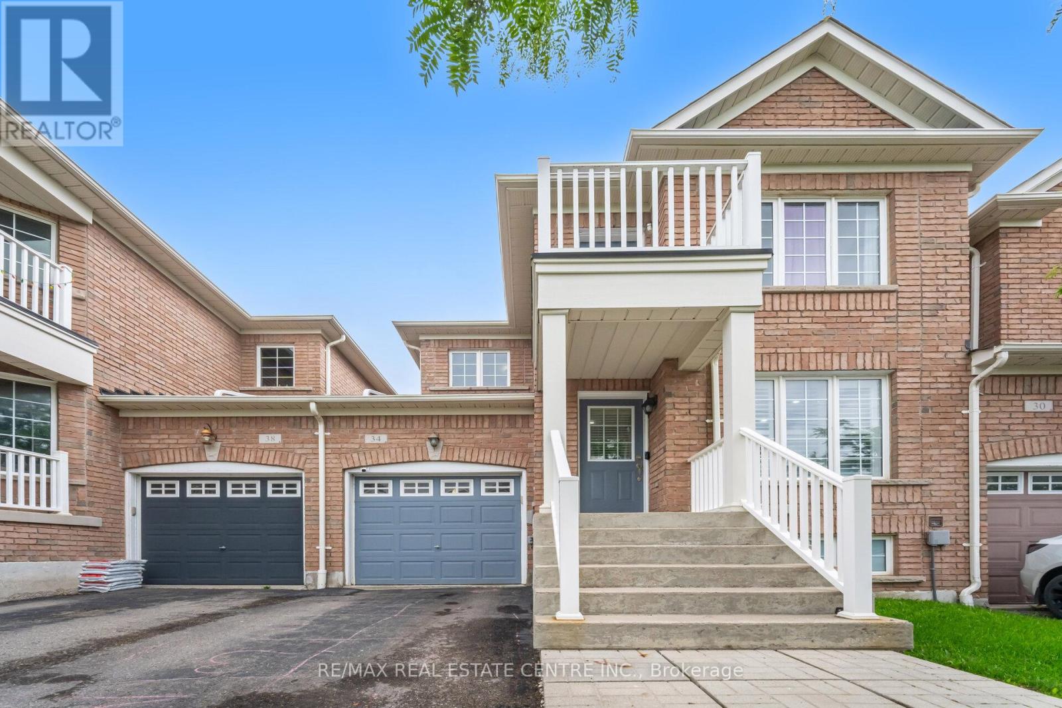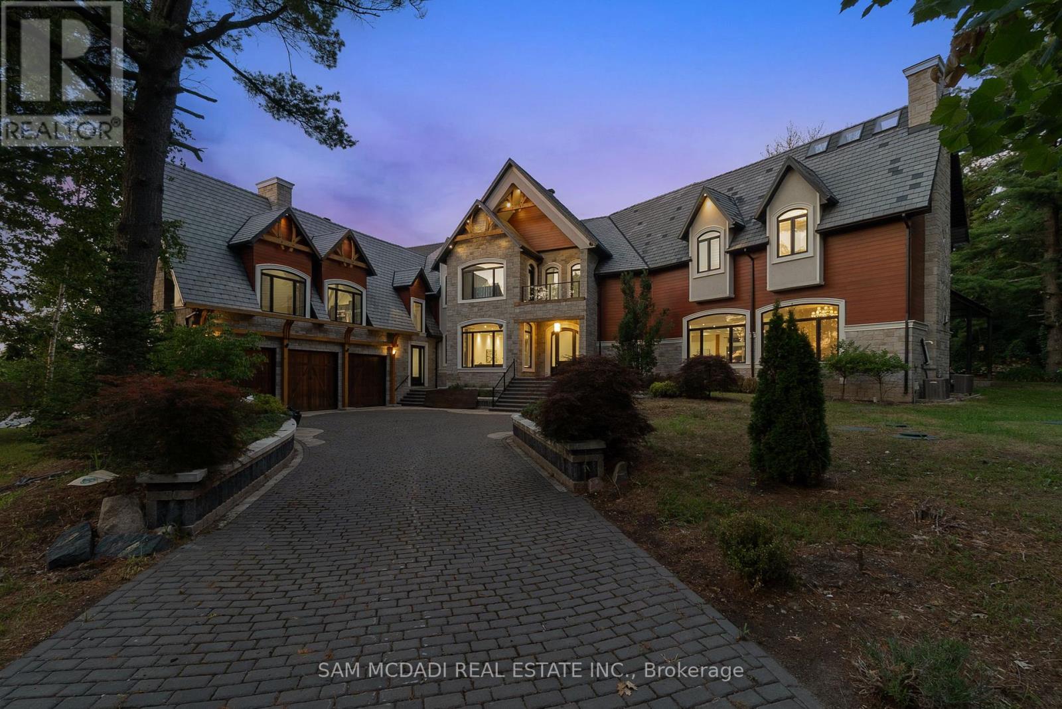11 Burlwood Road
Brampton, Ontario
Experience Over 7,000+ sqft of Exceptional Architectural Design In This Immaculate Home, Nestled In The Prestigious Vales of Castlemore. With 85+ft of Frontage & Located In The Exclusive Pavilion Estates Community, This Property Is A MUST- SEE for Discerning Buyers Seeking Refined Luxury, Privacy, and Space. Boasting 6 Oversized Bedrooms, Including 2 Lavish Primary Suites, and 7 Bathrooms, This Home Welcomes You With A Grand Double Staircase and An Elegant Main Floor Adorned With 10-ft ceilings, Crown Moulding, and Hardwood Floors Throughout. The Gourmet Kitchen Is A Chefs Dream, Complete With Stainless Steel Appliances, Quartz Countertops, and A Spacious Island Ideal For Entertaining. Backed By Expansive 2-acre Residential Lots, The Home Offers Enhanced Privacy and A Tranquil Setting. The Main Floor Also Features Two Bathrooms and A Private Office/Library, Which Can Easily Be Converted Into A Main Floor Bedroom. Both Primary Suites Serve As Private Sanctuaries, Offering Spa-Inspired His & Her Ensuite Bathrooms, Two Oversized Walk-In Closets, & Dedicated Sitting/Lounge Areas. Ideal For Multi-Generational Living Or Entertaining On A Grand Scale, The Possibilities Are Endless. Customize The Expansive Unfinished 3000+sqft Lower Level To Suit Your Lifestyle Whether Its A Home Theatre, Gym, Man Cave, or Multiple Income-Generating Apartments. (id:60365)
24 Mcarthur Heights
Brampton, Ontario
Immerse yourself in sought-after Snelgrove Village, where you'll locate this remarkable custom-built executive home redefining luxury at every turn with over 8,000 SF of living space. Situated on a private, half-acre lot, this exceptional home features a 3-car garage and a 9-car driveway, making a bold first impression! The backyard oasis is truly a host's dream, with a resort-inspired feel showcasing an in-ground pool, oversized hot tub, several cabanas, a custom putting green, an outdoor kitchen, and a dedicated dining area encircled by breathtaking mature trees for unmatched privacy and tranquility. Inside, every inch of this home is thoughtfully curated with meticulous craftsmanship: from the beautiful stone floors and intricate wainscotting to the soaring ceiling heights, rich crown moulding, and the abundance of natural light that flows throughout. A separate walk-in pantry offers added functionality. Absolutely no detail has been spared. The prodigious chef's gourmet kitchen is a culinary masterpiece, outfitted with two large centre islands, premium appliances, and an inviting breakfast area that opens up to the upper patio overlooking the beautifully landscaped grounds. Ascend upstairs, where rest and relaxation is granted in the lavish Owner's Suite complete with a private seating area, boutique-inspired walk-in closet, a spa-like 5pc ensuite, and a cozy two-way fireplace. Down the hall, you'll find three more captivating bedrooms, each with ensuites and custom walk-in closets; one currently serving as an expansive dressing room. The professionally finished walkout basement adds remarkable versatility: two 3-piece bathrooms, a full secondary kitchen, wine cellar, gym, sauna, wet bar, guest bedroom, and a spacious rec area with direct access to the backyard retreat. Multiple fireplaces, built-in speakers, smart security, and a home office round out this extraordinary residence. A residence of this caliber is seldomly available! (id:60365)
705 - 15 Water Walk Drive
Markham, Ontario
Bright & sun filled unit in downtown Markham area. Spacious and functional layout with laminate flooring. Modern open concept kitchen with quartz countertop and stainless-steel appliances. Mins to Hwy 407 & 404, Unionville GO Train station, VIVA & YRT. Walking distance to Unionville High School, Whole Foods Market, assorted restaurants, park, Cineplex theatre, Markham YMCA and much more. (id:60365)
1517 - 50 Clegg Road
Markham, Ontario
Certified'leed'green Energy Saving Building.Perfect Location In Heart Of Markham Unionville Majestic Court Condo.Excellent Location,15th Flr,Well Maintained 2Br&2 Full Baths,Split Br Layout Bright And Spacious.,812 Sqft ,9Ft.Ceiling.No Carpet,Extra Large Balcony,Granite Countertops.Excellent Facilities Includes:Indoor Swimming Pool,Gym,Billiar Rm, Rooftop Garden,Library,School,Supermarket,Restaurants,Theatre,Yoga (id:60365)
10 Banquo Road
Markham, Ontario
Welcome Home To This Beautifully Designed Open Concept Residence Nestled On A Premium Lot Backing Onto Green Space! Enjoy Your Own Private Backyard Oasis On a Quiet, Family Friendly, Mature Tree-Lined Street Of Coveted Royal Orchard! This Immaculate 4 Bedroom 3 Bath Home Exudes Pride Of Ownership With A Warm & Inviting Ambiance. Meticulously Maintained W/ Thoughtful Updates Throughout, The Main Floor Features Crown Moulding, Gleaming Hardwood Floors & A Convenient Open Concept Kitchen & Family Room W/Fireplace, Pot Lights & Built-In Speakers That Will Naturally Become The Heart Of The Home. Hosting Will Be A Breeze With The Functional Floor Plan Of A Combined, Spacious Living & Dining Room & Easy Access To The Kitchen That's Equipped w/ Beautiful Stainless Steel Smart Appliances & Breakfast Bar. 2 Walkouts To The Back Patio Offer A Seamless Connection To The Outdoors & Spectacular All Season Views! The Bright, Upper Level Boasts 4 Generous Sized Bedrooms Including A Large Primary Retreat with Ensuite, Walk-In Closet & A Renovated Family Bathroom With A Whirlpool Jet Bath. Lots Of Room & Closet Space To Sustain You Through The Growing Years & Beyond! The Partially Finished Lower Level Includes A Finished Office Or 5th Bedroom & A Fabulous Opportunity To Transform A Huge Rec Area To Your Individual Needs! In Addition, 2 Spacious Storage Areas W/ Shelving, Work Bench & Craft Area Provide Easy Organization. The Real Show Stopper Is The Prof Landscaped, Ultra Private & Fully Fenced Yard Boasting Well Established Perennial Gardens, Mature Trees & Shrubs, Expansive Patio & A Cozy 12' x 9' "Finished Shed" W/ Electricity & Wifi To Extend Living Space! Truly Another Level Of Relaxation Or Entertaining W/Family & Friends In a Tranquil Retreat! No Neighbours Behind!! Walk To 3 Top Elem. Schools (Incl Fr. Immer), Nature Trails, Ravine, Shopping & Transit (incl Future Royal Orchard Subway Stop!). Mins to Hwys 407 & 404, 3 Golf Courses & Active Community Centre! A MUST SEE! (id:60365)
206 - 15 Water Walk Drive
Markham, Ontario
Luxury Suite At Riverside Condo Very Spacious 1 Bed + Den With A Huge Terrace Facing The Courtyard. 10Ft Smooth Ceiling With Open Concept Kitchen W S/S Appliances With Glass Cooktop, Ceramic Backsplash And Quartz Countertop. Newly Paint!! Amazing Amenities Incl 24Hr Concierge, Rooftop Bbq, Infinity Pool, Guest Suites. Minutes To Hwy 7/404/407. Top Ranking Unionville High School, Walking Distance To Public Transit, Restaurants, Banks, Grocery, Theatres. (id:60365)
34 Firbank Lane
Whitchurch-Stouffville, Ontario
Absolutely Stunning & Move-In Ready Home--->>>Welcome to this beautifully maintained 1,762 sq. ft.+ FINSHED BASEMENT home --->>> offering the perfect blend of comfort, style, and functionality. Situated in one of the most desirable neighborhoods, this property is filled with natural light and designed for modern family living. --->>> Bright & Spacious layout with separate living and family rooms ideal for entertaining or quiet family time --->>>>Upgraded LED lighting throughout--->>Gorgeous kitchen with quartz countertops, matching backsplash, and modern stainless steel appliances-->> Hardwood Flooring on Main level with Oak stair case -->> GAS fire place in the Family room -->> 2nd Floor is upgraded with Laminate Flooring -->> NO CARPET -->> Professionally finished basement with full washroom perfect for guests, recreation, or a home office-->>Private, fully fenced backyard great for kids, pets, or summer BBQs with STORAGE SHED-->>New roof shingles (2024) NEW AC (2025) -->>24-hour street parking available as no home directly faces the property--->>Link home connected only by the garage giving the feel of a detached home with three separate exterior walls-->>This is truly a home that feels warm and inviting from the moment you step inside. Dont miss the chance to own this gorgeous property just move in and start creating memories! This property also features a separate side entrance from the garage, providing convenient access to the backyard. (id:60365)
2 Irwin Crescent
New Tecumseth, Ontario
Welcome to this beautifully maintained 4-bedroom, 4-bathroom detached home in one of the area's most sought-after family-friendly neighbourhoods. Proudly owned by the original owners, this 2,218 Sq Ft Belmont model by Devonleigh Homes offers exceptional living space and a thoughtful layout, all within walking distance to schools, parks, and the charming shops and amenities of town. The inviting main floor features a bright eat-in kitchen with an extra-long island, Kitchen Aid stainless steel appliances and plenty of prep space for the home chef. The open layout flows effortlessly into the living and dining areas, creating a warm, welcoming space for gatherings. Upstairs, a unique split staircase design provides privacy, separating the luxurious primary suite with vaulted ceilings, a walk-in closet and a 5 piece ensuite, from the remaining three spacious bedrooms. The fully finished basement boasts 9 ft ceilings, a generous rec room, oversized pantry, storage room and a built-in Murphy bed- ideal for overnight guests. Step outside and enjoy the privacy of having a neighbour on only one side. Updated air conditioner (2021). A perfect blend of style, comfort and location, this home is move-in ready for your next chapter. (id:60365)
1401 - 9085 Jane Street
Vaughan, Ontario
Welcome to this modern 1 bedroom condo in the heart of Vaughan's Park Avenue Place. Featuring 9' ceilings, sleek laminate flooring, and a stylish open-concept layout, this unit offers a contemporary kitchen with quartz countertops, two bathrooms, and a spacious den ideal for a home office or guest room. Comes with one parking space.Enjoy unmatched convenience just minutes from Hwy 400/407, the future TTC subway extension, GO Transit, and the new Vaughan Hospital. Nearby attractions include Vaughan Mills Mall, fine dining, and Canada's Wonderland. Perfect for professionals, couples, or investors seeking comfort, style, and location. (id:60365)
15 Glenview Heights Lane
King, Ontario
Set on a secluded almost 2-acre estate, this newly constructed architectural masterpiece offers over 13,000 square feet of refined indoor-outdoor living. Gated, grand, and privately positioned along Glenview Heights Lane, boasting modern luxury with timeless craftsmanship, designed for the most discerning of buyers. An inviting open-to-above foyer welcomes you inside, from dramatic ceiling heights to custom lighting, every detail has been thoughtfully curated to evoke elegance and ease. Expansive principal rooms flow effortlessly across the main level, including a formal dining room with fireplace, sunlit office retreat, and a sprawling family room with oversized windows framing the treetop views. The culinary kitchen is both stylish and functional, anchored by not one but two centre islands, custom cabinetry, premium built-in appliances, and a walk-in pantry. Whether hosting lavish dinner parties or casual gatherings, this space offers endless versatility. Above, the primary suite is an indulgent retreat, complete with a private terrace, spa-like 5-piece ensuite, and dual walk-in closets. Each additional bedroom is a suite unto itself, with vaulted ceilings, ensuite baths, and walk-in closets that speak to the elevated design throughout. For multigenerational or extended living, a private guest wing features its own kitchen, living area, and 3-piece bath. The fully finished walk-out basement spans over 3,600 square feet, offering a dynamic recreational space with lounge zones, and seamless access to the serene backyard.Intentionally designed with practicality in mind, this estate is equipped with 2 kitchens, 9-car parking, and surrounded by mature forest that ensures complete privacy and year-round tranquility. Positioned in a peaceful wooded enclave just moments from golf courses, conservation lands, and top-rated schools, this one-of-a-kind residence is a rare offering! (id:60365)
1207 - 12 Gandhi Lane
Markham, Ontario
Step into luxury at the nearly-new Pavilia Towers, a landmark development ideally located at the intersection of Markham and Richmond Hill. This beautifully designed 1+1 bedroom, 2-bathroom suite offers a spacious and functional layout with soaring 9-foot ceilings and expansive windows to the unobstructed south view of Toronto Skyline that fill the space with natural light. The modern kitchen features integrated smart appliances, sleek cabinetry, and an open-concept design, perfect for both everyday living and entertaining. Enjoy the convenience of ensuite laundry, 1 parking space, and 1 locker included with the unit. Set in a smart-technology building, residents enjoy 24-hour concierge service and access to top-tier amenities, including a fully equipped fitness centre, indoor pool, games and party rooms, recreation lounge, guest suites, and ample visitor parking. With VIVA transit at your doorstep, commuting is seamless whether you're heading to Vaughan, Markham, or downtown Toronto via Finch TTC. You're just minutes from Langstaff GO Station, Walmart, Loblaws, Home Depot, Canadian Tire, major banks, medical centres, restaurants, and shopping. Outdoor lovers will appreciate the nearby community parks with soccer fields, basketball and tennis courts, splash pad, dog park, and scenic walking trails. This home is located within the boundaries of top-ranking schools such as Donlea Public School and Thornlea Secondary School. Quick access to Highways 404 & 407 makes commuting effortless. Don't miss this opportunity to own in one of Thornhills most prestigious and connected communities. View the 3D virtual tour! (id:60365)
6170 90 Cty Road
Essa, Ontario
*Quaint & Affordable Detached Bungalow* Step into this recently updated 2 bedroom + 1 bathroom bungalow the perfect place to downsize or break into the real estate market! This move-in ready home offers a smart, functional layout that makes the most of every square foot. The sun-soaked living room, just off the kitchen, is ideal for relaxing & catching those cool cross-breezes on warm summer days. Both bedrooms are comfortably spacious & the full bathroom features a luxurious soaker tub for unwinding after a long day. Sitting on a private 0.2 acre lot with no rear neighbours, you'll enjoy a level of privacy thats rare in this price range & without the hassle of condo fees or shared walls! Whether you're starting out or simplifying life, this could be the home for you, you don't want to miss! (id:60365)

