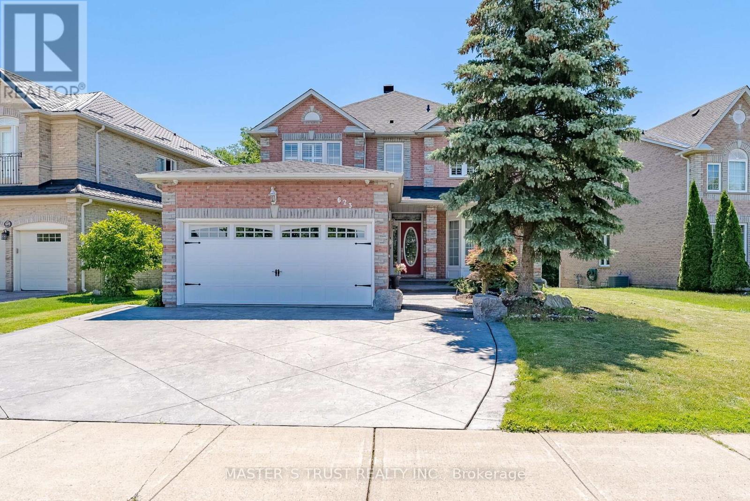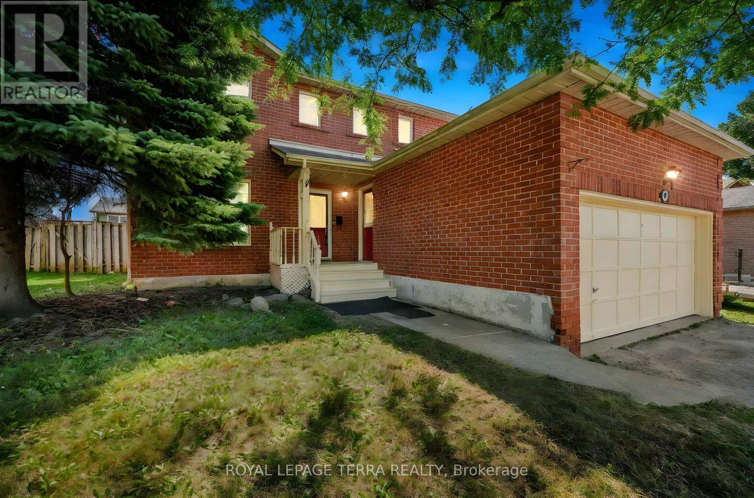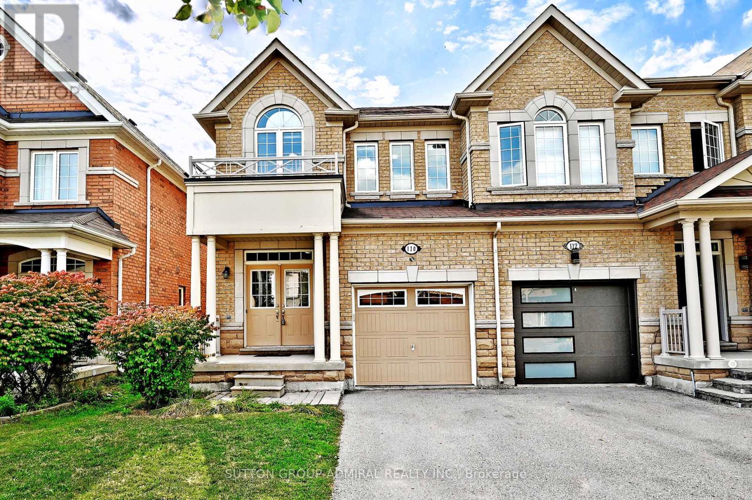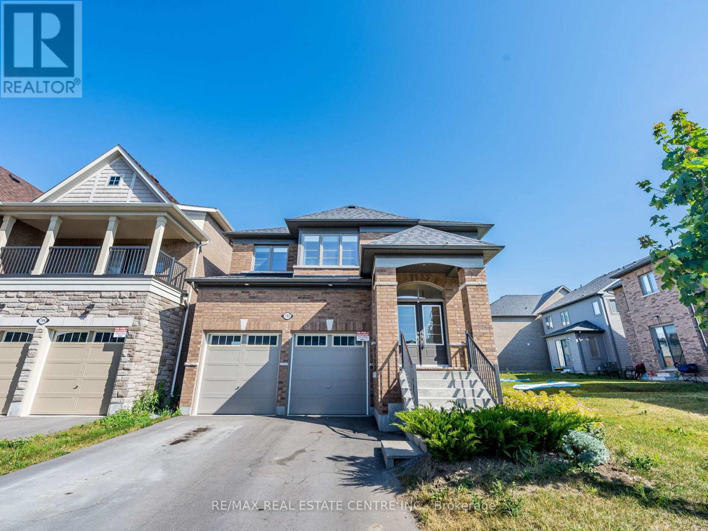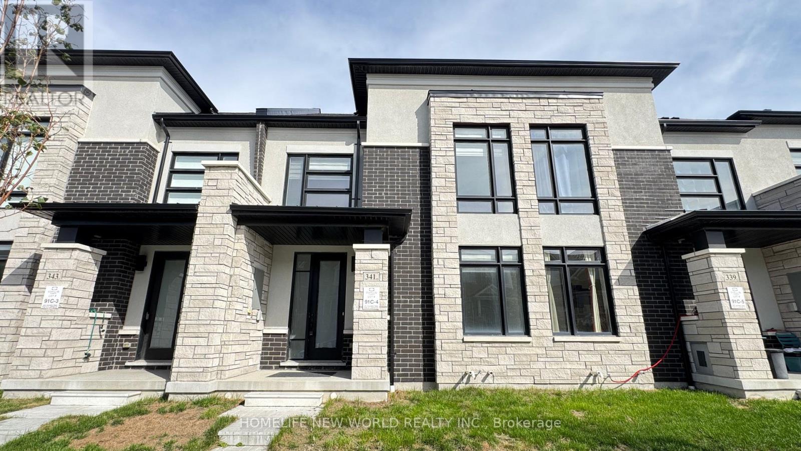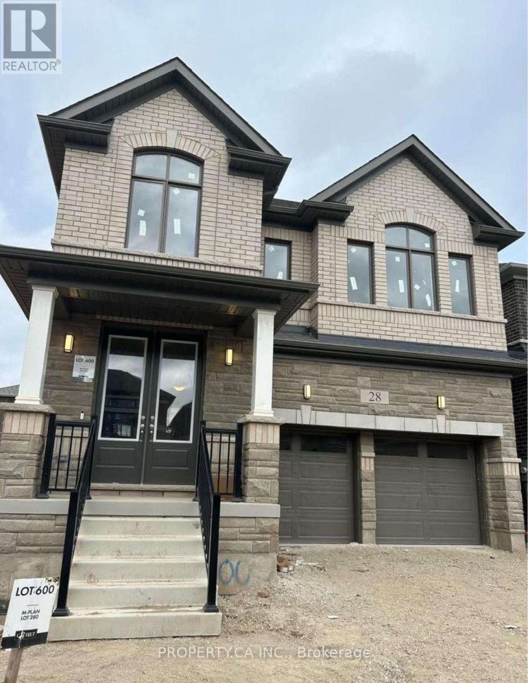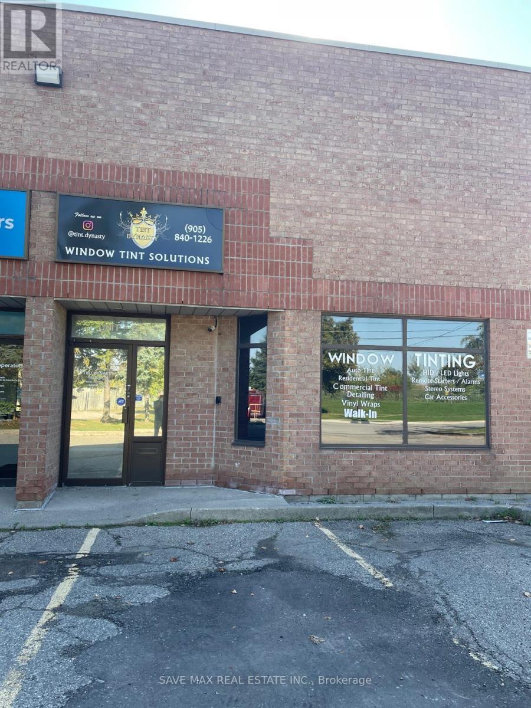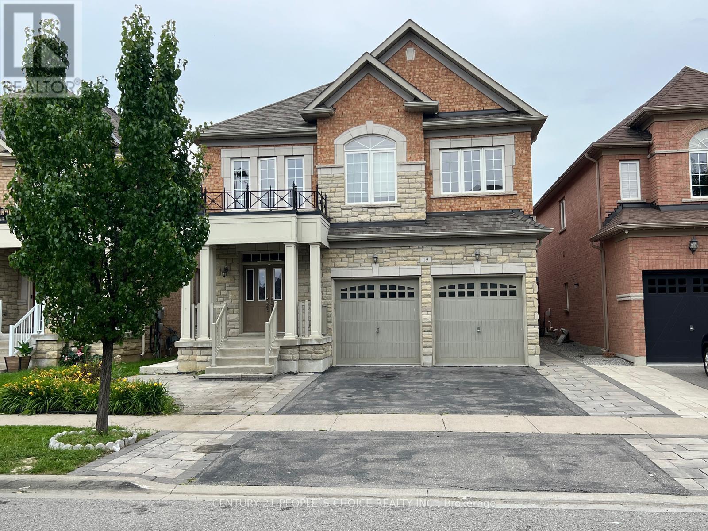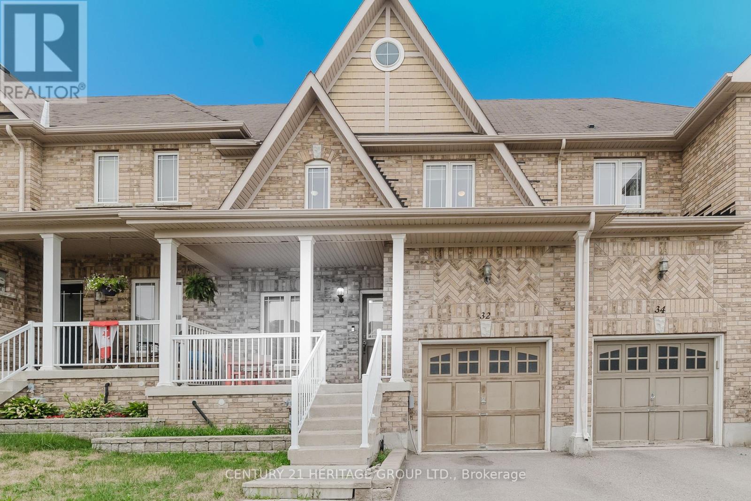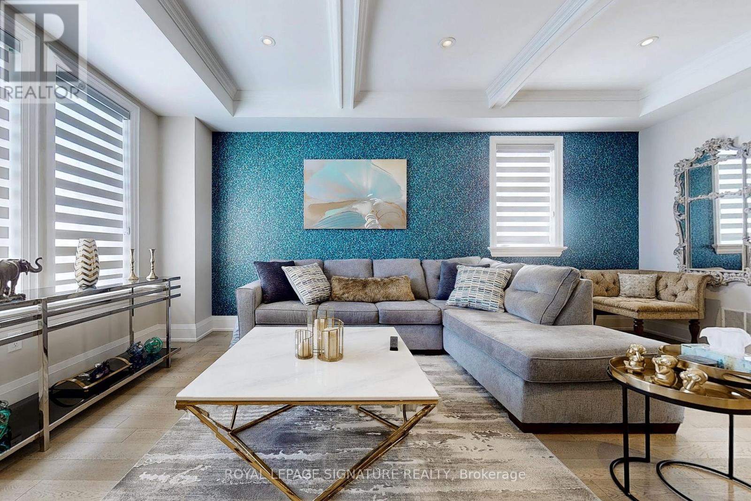623 Carlton Road
Markham, Ontario
In the heart of prestigious Unionville. Grand property boasting 4+2 beds & 5 baths over 3000 sqft AG situated on an exclusive 62X118fttreed/ ravine lot. Textured stone triple wide driveway leads to the bright entrance opening into main level w/ a centre-hall design. Cozy living room O/Lthe driveway leads to the formal dining area opening into the gourmet eat-in kitchen upgraded w/ B/I pantry & breakfast bar w/ W/O to exterior two-tierdeck. Naturally lit Formal family room complete w/ fireplace adjacent to the rarely offered main floor office & laundry/ mudroom. 2nd level presents 4spacious family-sized bedrooms & 3 full baths w/ 2 ensuites. Primary bedroom w/ sitting area, large W/I closet w/ B/I organizers, & 5pc- ensuite. 2nd bedw/ W/I closet & 5-pc ensuite. German imported hardwood thru/out. Full bsmt finished with a large rec room, 2 bedroom & 1 bath. Deep backyard withenormous deck and luscious greenery for entertainment. Steps to top-rated schools, parks, rec centres, shopping & mins to Hwy 7, 407, 404, CF Markville, Centennial GO, & much more. (id:60365)
67 Livingstone Street W
Barrie, Ontario
Welcome to this bright and charming detached home offering over 1782 sq.ft of total living space with 1296 sq.ft above grade (MPAC) plus a fully finished 486 sq.ft basement. Located in a family-friendly neighborhood, this beautiful home has been recently renovated, including new flooring on the main, second floors and basement. Fresh paint throughout, new POT lights and new stairs. The main floor features a fully renovated kitchen including brand new appliances, spacious living, dining, and the second floor offers 3 generously sized bedrooms and a full washroom. The finished basement offer great space for entertainment and a full washroom. Conveniently located just mintues from the Walmart, Starbucks, Metro, FreshCo, Hwy 400, schools, and Parks. **Brand New-->Stove, Dishwasher, Microwave, Washer, Dryer** *** Ready to move in Home *** (id:60365)
110 Southdown Avenue
Vaughan, Ontario
Welcome to 110 Southdown Ave. a bright, spacious end-unit townhome in Vaughan's sought-after Patterson community. This freshly painted 4-bedroom + Den, 3-bathroom home features an open-concept layout with 9-foot ceilings, hardwood floors, and a double-door entry on the main floor. The main level offers a sun-filled living area, a beautiful kitchen with stainless steel appliances, main-floor laundry, and direct access to a private, fully fenced backyard. Upstairs, the primary bedroom boasts a 5-piece ensuite with double sinks, plus three additional generously sized bedrooms. Enjoy a private, fully fenced backyard and a full garage with driveway parking. Located near top-rated schools, parks, transit, and major routes - this is the perfect home for comfortable family living. (id:60365)
192 Miyako Court
Oshawa, Ontario
Absolutely Gorgeous! Location ! Location! Location ! This Breathtaking Two Year New (2023 built ) OPAL Model Detached House Built By Tribute Community Builder In The Desirable Wind fields Community In North Oshawa. This 2667 Square Feet Loaded With Upgrades Like 9 Feet Smooth Ceiling , Hardwood Floor on the Main Floor and Upper Hallway. Walk In Closet, Double Door Entrance, Oak Stair case. Family Room Comes With Gas Fireplace. Extended Upgraded Kitchen Comes With Quartz Counter Top, upgraded Tiles, Stainless Steel Appliances, Taller Upper Cabinets. Second Floor Laundry for extra Convenience .Entrance To The Garage From The House. Second Floor Is Having 4 Bedrooms ,2 Full Bathrooms. Primary Bed Room Includes W/I Closet & 5Pc Ensuite. No sidewalk ,Can park four Cars on Driveway , High Ceiling 12' in the Garage for extra Storage. Very Convenient Location Close To Hwy 407 ,Hwy 7,Costco, Durham College, Groceries, Transit Etc. (id:60365)
341 Coronation Road
Whitby, Ontario
**Absolutely Stunning! ** **Bright & Sun Filled!! **Hardwood Flooring Main Floor, Staircase** Main Floor Consist Of Large Great Room ,Kitchen & Dining, Quartz Countertops & Working Island. The 2nd Level Boasts 3 Large Bedrooms, Walkout To The Huge Double Car Garage From Main Floor . A Private Side Yard Is Great For Hosting. Close To Public Transit, Future School, Hwy 412/407. (id:60365)
98 Granger Avenue
Toronto, Ontario
Turnkey ready, solid brick bungalow situated on a quiet, family-friendly dead end street. Perfect opportunity for first-time homebuyers, families or investors! This cozy home offers 3 spacious bedrooms, a bright living room, updated kitchen, and a 4-piece bathroom all on the main level. The kitchen has been tastefully upgraded with a brand-new island featuring a quartz countertop, refinished cabinetry, quartz counters, new tile flooring, stylish backsplash, and new appliances including fridge, stove, and ceiling fan. Freshly painted throughout and truly move-in ready. The lower level features a spacious living space, bedroom, kitchen and a 2 piece bathroom, with a separate side entry. The basement showcases brand new carpet and fresh paint. There is an excellent potential for additional rental income or an in-law suite. Enjoy a lovely backyard perfect for relaxing or entertaining. Conveniently located steps to shopping plazas, several schools, parks, a short 2-minute walk to TTC bus stops, 5-minute drive to Kennedy GO and Scarborough GO, and just a 5-minute walk to the grocery store.**Estate Sale - property is being sold as is, where is** (id:60365)
28 Gibson Drive
Erin, Ontario
One year old detached home in the beautiful town of Erin. This spacious 4 bedroom + 3.5 washrooms detached house offers generous living space, modern amenities and a prime location near Caledon and Brampton. Upstairs generously sized bedrooms offer plenty of space. For convenience the laundry room is upstairs and a huge fireplace for coziness during winter. Don't miss the chance to be the first to call this stunning home your own. (id:60365)
13 - 25 Fisherman Drive
Brampton, Ontario
Desirable End Unit Move In Ready Painted Office, Near Major Transportation Routes. 1060 Sq/Ft Incl 810 Sq/Ft Industrial/Warehouse + 250 Sq/Ft Office. 2nd Floor Has Additional Space Of 300 Sq/Ft Heavy Load Wood Mezzanine. High Eff Heating/Cooling System (1 year old), Gas Unit For Warehouse, 1 Washroom, 2 Side Windows and 1 Side Door. Drive-In Door in the Back of the Unit. This Unit Is Exceptionally Clean And Move In Ready For Your Business Needs! M2-202 Zoning. Close To Major Transportation Routes. (id:60365)
#bsmt - 19 Antorisa Avenue E
Vaughan, Ontario
Spacious 2 Bedrooms, Legal Basement Apartment, 2 Full washroom, Laminate floor(No Carpets) * upgraded kitchen with stone exterior, Upgraded kitchen with Granite Counter/Backsplash * Ensuite Laundry * All Measurements as per Builders plan * Excellent Location Close To Schools, Shopping, Public Transit, Wonderland & Hwy 400, Vaughan Mills. 1 Parking Available. (id:60365)
Bsmt - 103 Busch Avenue
Markham, Ontario
Absolutely Bright and Spacious New Renovated 3 bedroom Walk out Basement apartment In a famous Upper Unionville Location. Newly painted walls, Newly kitchen, newly washroom and portlights, Top Ranking Schools - Pierre Elliott Trudeau High School. A Separate private entrance, Great Size Finished Basement Provides Expansive Living and Entertainment Space. An Exceptionally Convenient Location, Close To Schools, Park, supermarket, Public Transit, Hwy401, Shopping, Restaurants.. (id:60365)
32 Grey Wing Avenue
Georgina, Ontario
Beautiful 3-Bedroom Freehold Townhome in a Prime Location! Bright and spacious layout, perfect for a couple, young family, or smart investor. Well-maintained home, only 12 years old, featuring 3 generous bedrooms and 3 bathrooms. Functional floor plan with an open-concept living and dining area, ideal for entertaining. Primary bedroom with ensuite and large closet. Excellent location close to top schools, parks, shopping, and quick access to major highways and the Beach. Located in a safe and family-friendly neighbourhood. A fantastic opportunity to own a solid home or a reliable investment. (id:60365)
9966 Keele Street
Vaughan, Ontario
This stunning builders model townhome is a spacious corner unit with a 2-car garage, offering a stylish and functional design with custom upgrades throughout. Located just steps from parks, shopping, the GO Station, Vaughans hospital, a community centre, and a library, this home provides both convenience and modern elegance. Step inside to discover a bright, open-concept family room, with wall-to-wall windows and featuring a custom fireplace accent wall. The elegant dining area is enhanced with coffered ceilings, while the gourmet kitchen boasts quartz countertops, stainless steel appliances, a chic backsplash, a breakfast bar, an eat-in area, and a walkout to a private balcony. With three bedrooms and four upgraded bathrooms, this home is designed for comfort and style. The formal living room offers versatility and can easily function as aguest suite on the ground level or additional entertainment space. Hardwood floors span three levels, complemented by 9-ft ceilings on the main floor, crown mouldings, pot lights, smooth ceilings, and designer lighting. Thoughtful custom-built closet organizers, window coverings, and stylish built-ins add both elegance and practicality. The fully finished basement extends the living space with an open-concept recreation room and a spa-like 3-piece bathroom. (id:60365)

