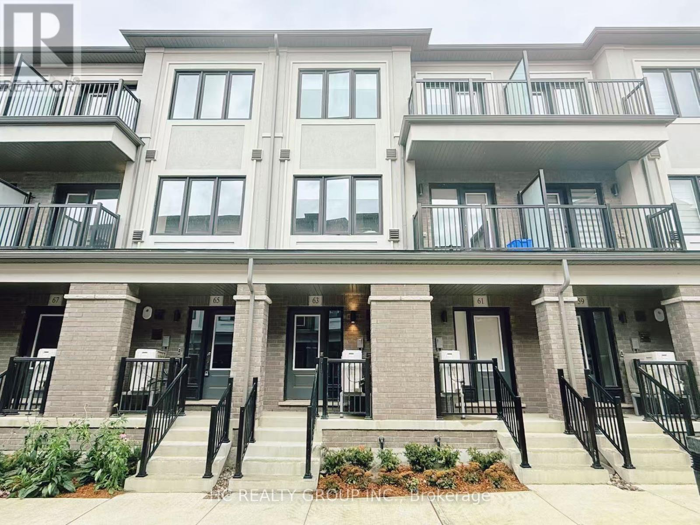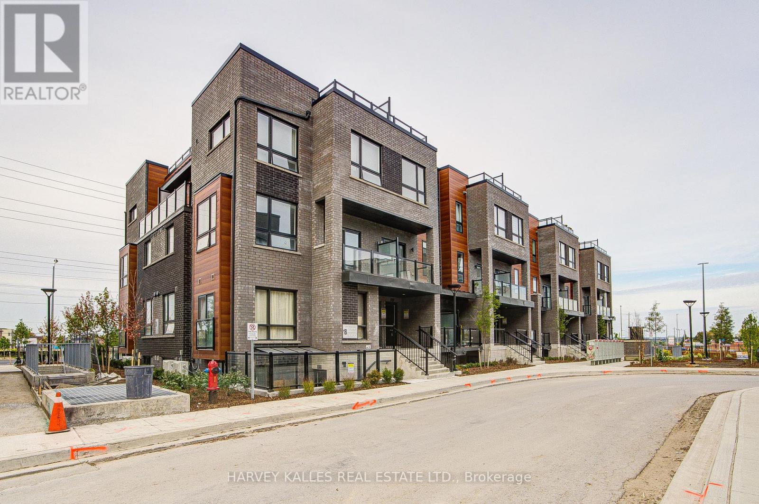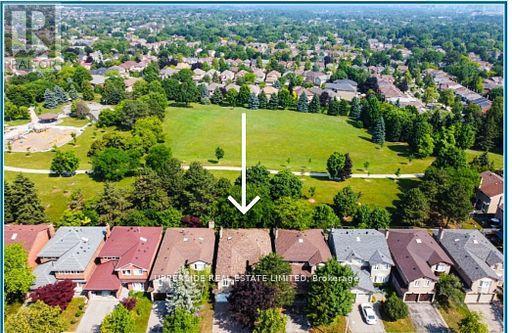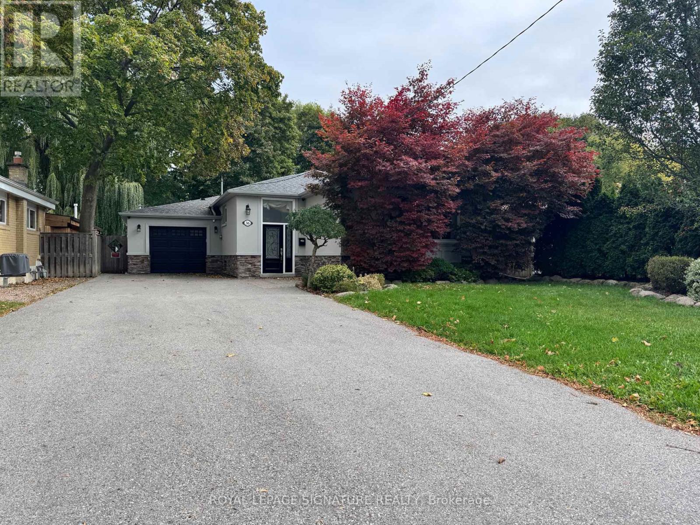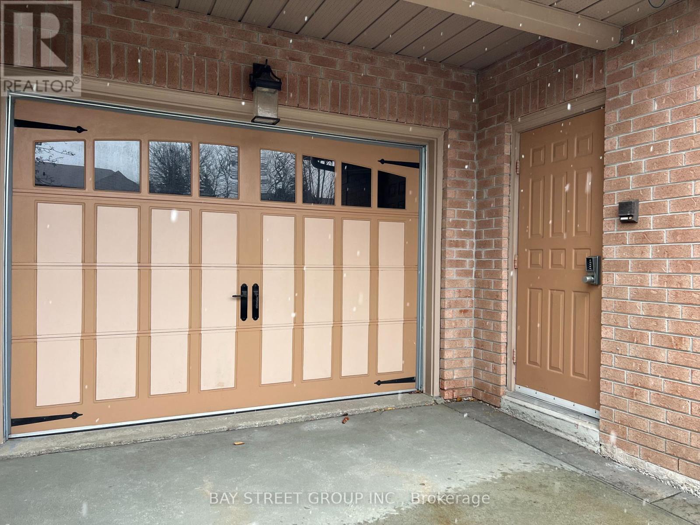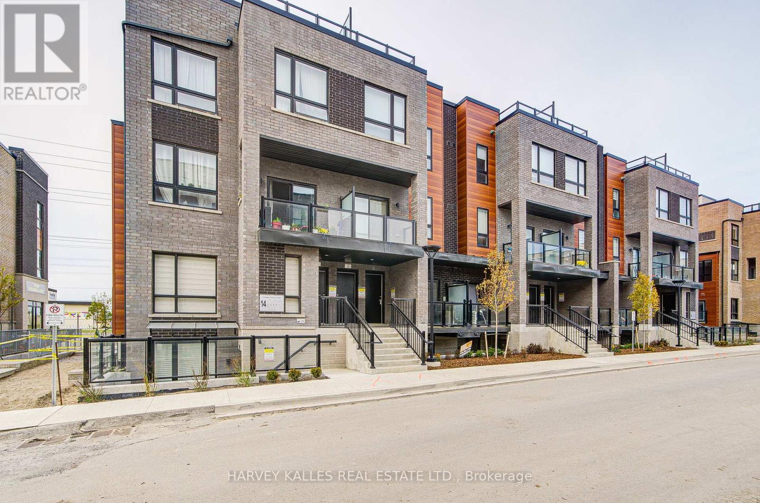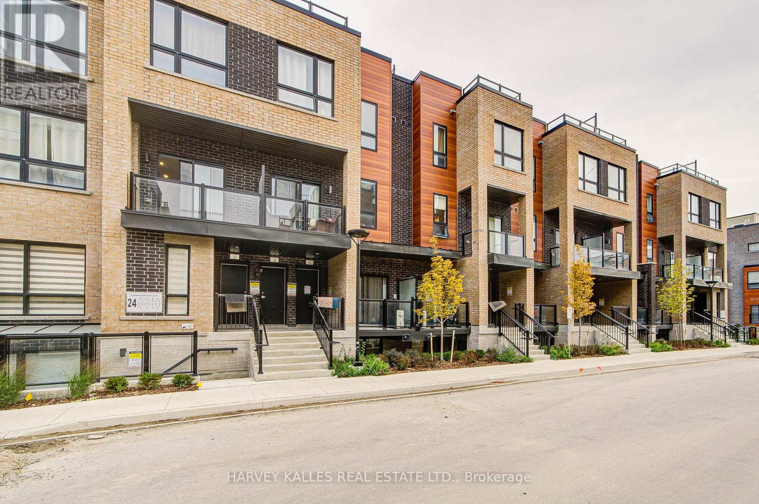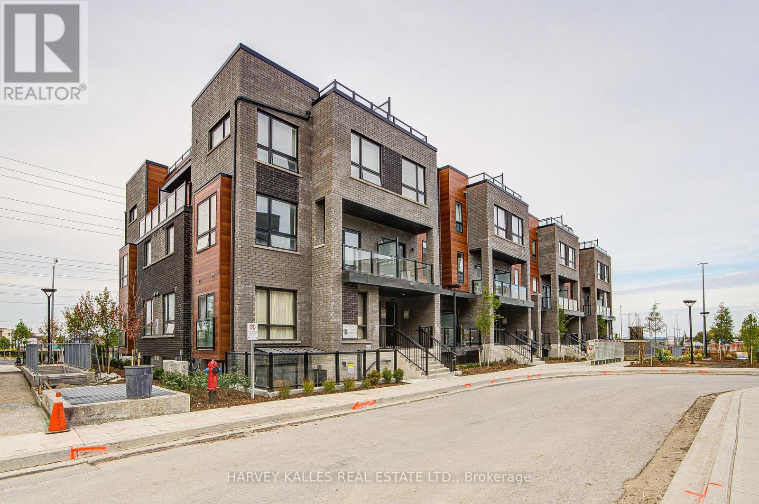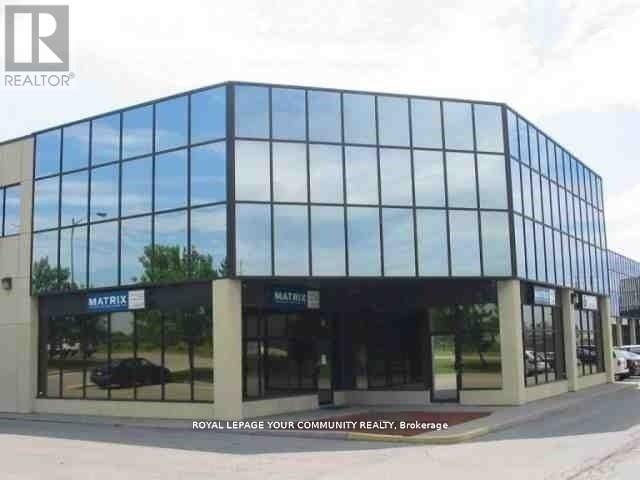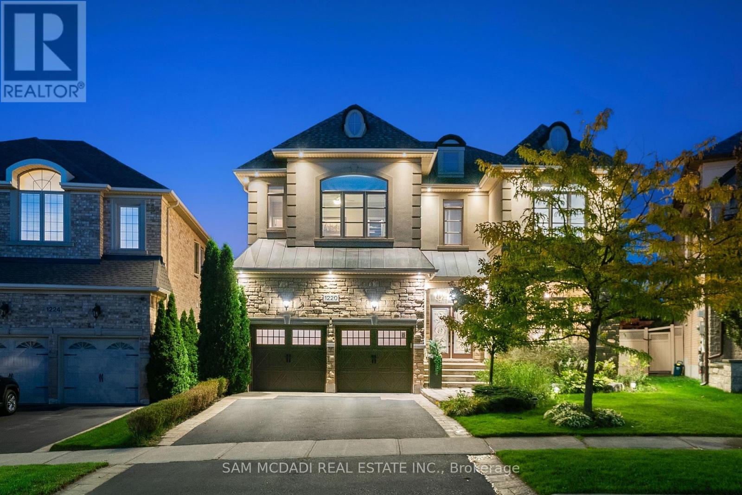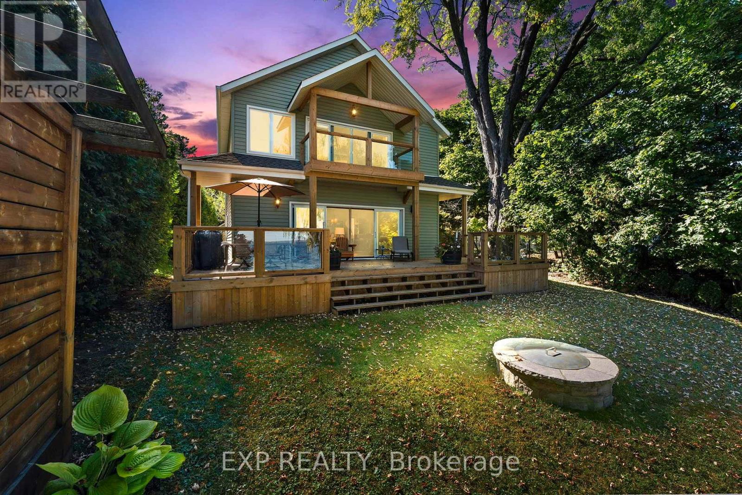63 Matawin Lane
Richmond Hill, Ontario
Brand new townhome at 63 Matawin Lane, Richmond Hill. Modern layout with bright and open living space, featuring 3 spacious bedrooms and 4 bathrooms, ideal for families. Stylish open-concept kitchen with upgraded finishes and stainless steel appliances. Single garage parking included. Located in one of Richmond Hill's most sought-after communities with top-ranked schools nearby, Conveniently located Min to Highway 404, Costco, SmartCentres, restaurants, parks, and community centres. Perfect blend of modern comfort, excellent location, and top schools - ideal for both living and investment. (id:60365)
28 - 18 Lytham Green Circle
Newmarket, Ontario
Direct from the Builder, this townhome comes with a builder's Tarion full warranty. This is not an assignment. Welcome to smart living at Glenway Urban Towns, built by Andrin Homes. Extremely great value for a brand new, never lived in townhouse. No wasted space, attractive 2 bedroom, 2 bathroom Includes TWO parking spot and TWO lockers, Unit # 538,539,. Brick modern exterior facade, tons of natural light. Modern functional kitchen with open concept living, nine foot ceiling height, large windows, quality stainless steel energy efficient appliances included as well as washer/dryer. Energy Star Central air conditioning and heating. Granite kitchen countertops. Perfectly perched between Bathurst and Yonge off David Dr. Close to all amenities & walking distance to public transit bus terminal transport & GO train, Costco, retail plazas, restaurants & entertainment. Central Newmarket by Yonge & Davis Dr, beside the Newmarket bus terminal GO bus (great accessibility to Vaughan and TTC downtown subway) & the VIVA bus stations (direct to Newmarket/access to GO trains), a short drive to Newmarket GO train, Upper Canada Mall, Southlake Regional Heath Centre, public community centres, Lake Simcoe, Golf clubs, right beside a conservation trail/park. Private community park, dog park, visitor parking, dog wash station and car wash stall. Cottage country is almost at your doorstep, offering great recreation from sailing, swimming and boating to hiking, cross-country skiing. The condo is now registered. (id:60365)
646 York Hill Boulevard
Vaughan, Ontario
Client RemarksYOUR SEARCH IS OVER! LOCATION!LOCATION!LOACTION! A premium modern renovated house (2025) in a highly desirable community.4 rooms + 2 in basement-totally renovated. New main floor kitchen, whole house newly painted with smooth ceilings and pot lights. New hardwood floor in main floor. .Located behind a beautiful calm park (park equipment upgraded in Summer of 2024), with personal privacy. You live in the city however feel like at the cottage .The basement has a full kitchen, 2 bedrooms, bathroom, laundry room and cold room. Also has open space for play-area, dinning and living room .Full roof shingles replacement with vent installations and skylight replaced in main bathroom (August 2021). Replaced Eavestrough and downspouts (June 2022).The house is walking distance to worship places, restaurants, schools and community center (Garnet and Williams). Near future Clark and Young Subway station. This dream home is in ready to move-In condition and has good vibes. Recently Renovated With Warm, Natural Modern Tones, And A Spacious Eat-In Kitchen With A Sun-Filled Breakfast Area Overlooking The beautiful Backyard Oasis. RENOVATED $$$ READY TO MOVE IN! basement totally renovated potential income Apt ! (id:60365)
36 Johnson Road
Aurora, Ontario
Nestled on a quiet, child-friendly street in the heart of the sought-after Aurora Highlands community, this delightful bungalow offers the perfect blend of comfort, privacy, and tranquility. Surrounded by mature trees and lush landscaping. The serene backyard feels like your own private retreat ideal for relaxing evenings, weekend gatherings, or peaceful morning coffee. Inside, this well-maintained home exudes warmth and character, featuring two full kitchens and a layout that suits both growing families and downsizers alike. The spacious living areas are bright and inviting, while the generous lot offers endless potential for outdoor enjoyment or future expansion. Lastly, The finished, heated garage is a standout feature, offering a dedicated workbench area for hobbyists, mechanics, or those in need of extra storage and workspace. Enjoy the rare combination of suburban charm and convenience, all just minutes from top-rated schools, parks, shopping, and transit. (id:60365)
160 Mumbai Drive
Markham, Ontario
Brand-New Freehold Luxury Traditional 2-Storey Townhome. Built by a reputable builder Remington Homes. Beautiful Brick and Stone Exterior. Spacious well designed interior unit " The Cardinal " features 1,715 Sq. Ft. as per Builder's Plans. 9' ceilings on main and second floors. Granite counters in kitchen and washrooms. Hardwood on ground floor. Extra height kitchen cabinets plus kitchen island. Freestanding tub in primary ensuite. Finished Rec room in the basement with a 3-piece washroom for your convenience. Over $19K in upgrades (Level 2 upgrade kitchen cabinets, optional flash breakfast bar, upgraded hardwood on main floor including kitchen, upgraded stairs and pickets, oak basement stairs. This subdivision is next to Aaniin Community Centre, schools, major highways, transit routes, 2,000 km Nature Trails, gold clubs. Flexible closing available (30, 60, 90 days). The images have been virtually staged. Furnishings and décor have been digitally added and may not represent the actual property. (id:60365)
Bsmt - 52 Loring Cres
Markham, Ontario
Great Family Home In The Heart Of Unionville. Renovated 2 Br, Laminate Floor Throughout. Separate Entrance, 1*3 piece bathrooms. 2 Parking Spot. Mins To Hwy 407, Go Station, Uptown Markham. Great School District, Close To Public Transit, Town Centre, Supermarket, Restaurant, Community Centre. Must See! (id:60365)
Unit 12 - 12-14 Lytham Green Circle
Newmarket, Ontario
Direct from the Builder, this townhome comes with a builder's Tarion full warranty. This is not an assignment. Welcome to smart living at Glenway Urban Towns, built by Andrin Homes. Extremely great value for a brand new, never lived in townhouse. No wasted space, Rarely available for sale, three bedroom, three bathroom Includes TWO parking spots (One EV) and TWO lockers. Brick modern exterior facade, tons of natural light. Modern functional kitchen with open concept living, nine foot ceiling height, large windows, quality stainless steel energy efficient appliances included as well as washer/dryer. Energy Star Central air conditioning and heating. Granite kitchen countertops. Perfectly perched between Bathurst and Yonge off David Dr. Close to all amenities & walking distance to public transit bus terminal transport & GO train, Costco, retail plazas, restaurants & entertainment. Central Newmarket by Yonge & Davis Dr, beside the Newmarket bus terminal GO bus (great accessibility to Vaughan and TTC downtown subway) & the VIVA bus stations (direct to Newmarket/access to GO trains), a short drive to Newmarket GO train, Upper Canada Mall, Southlake Regional Heath Centre, public community centres, Lake Simcoe, Golf clubs, right beside a conservation trail/park. Facing Directly Towards Private community park, dog park, dog wash station and car wash stall. visitor parking. Cottage country is almost at your doorstep, offering great recreation from sailing, swimming and boating to hiking, cross-country skiing. The condo is now registered. (id:60365)
16 - 24 Lytham Green Circle
Newmarket, Ontario
Direct from the Builder, this townhome comes with a builder's Tarion full warranty. This is not an assignment. Welcome to smart living at Glenway Urban Towns, built by Andrin Homes. Extremely great value for a brand new, never lived in townhouse. No wasted space, attractive one bedroom, one bathroom Includes one parking spot and TWO lockers. SECOND parking spot available right beside for only $20K. Brick modern exterior facade, tons of natural light. Modern functional kitchen with open concept living, nine foot ceiling height, large windows, quality stainless steel energy efficient appliances included as well as washer/dryer. Energy Star Central air conditioning and heating. Granite kitchen countertops. Perfectly perched between Bathurst and Yonge off David Dr. Close to all amenities & walking distance to public transit bus terminal transport & GO train, Costco, retail plazas, restaurants & entertainment. Central Newmarket by Yonge & Davis Dr, beside the Newmarket bus terminal GO bus (great accessibility to Vaughan and TTC downtown subway) & the VIVA bus stations (direct to Newmarket/access to GO trains), a short drive to Newmarket GO train, Upper Canada Mall, Southlake Regional Heath Centre, public community centres, Lake Simcoe, Golf clubs, right beside a conservation trail/park. Facing Directly Towards Private community park, dog park, dog wash station and car wash stall. visitor parking. Cottage country is almost at your doorstep, offering great recreation from sailing, swimming and boating to hiking,cross-country skiing. The condo is now registered and closed. (id:60365)
11 - 18 Lytham Green Circle
Newmarket, Ontario
Direct from the Builder, this townhome comes with a builder's Tarion full warranty. This is not an assignment. Welcome to smart living at Glenway Urban Towns, built by Andrin Homes. Extremely great value for a brand new, never lived in townhouse. No wasted space, High demand upper , two bedroom, Two bathroom Includes TWO parking spots (One EV) and TWO lockers. Brick modern exterior facade, tons of natural light. Modern functional kitchen with open concept living, nine foot ceiling height, large windows, quality stainless steel energy efficient appliances included as well as washer/dryer. Energy Star Central air conditioning and heating. Granite kitchen countertops. Perfectly perched between Bathurst and Yonge off David Dr. Close to all amenities & walking distance to public transit bus terminal transport & GO train, Costco, retail plazas, restaurants & entertainment. Central Newmarket by Yonge & Davis Dr, beside the Newmarket bus terminal GO bus (great accessibility to Vaughan and TTC downtown subway) & the VIVA bus stations (direct to Newmarket/access to GO trains), a short drive to Newmarket GO train, Upper Canada Mall, Southlake Regional Heath Centre, public community centres, Lake Simcoe, Golf clubs, right beside a conservation trail/park. Facing Directly Towards Private community park, dog park, dog wash station and car wash stall. visitor parking. Cottage country is almost at your doorstep, offering great recreation from sailing, swimming and boating to hiking,cross-country skiing. The condo is now registered. (id:60365)
220 - 3075 Fourteenth Avenue
Markham, Ontario
Great office building in the heart of Markham off of Woodbine and 14th Ave., Great exposure on 14th Ave with many amenities in the area. Second floor space with private offices, a small boardroom and kitchenette. Elevator access available. Easy access to 407 and 404. Landlord on site. (id:60365)
1220 Milna Drive
Oakville, Ontario
Located in the affluent Joshua Creek community, 1220 Milna Drive offers over 5,600 SF of finished living space on a rare ravine lot with no rear neighbours. Surrounded by nature, this home offers exceptional privacy and a sense of calm. Double doors open to a grand interior with hardwood floors, soaring ceilings, and light-filled spaces. The main floor features a private office, formal living and dining rooms, and a spacious family room with a gas fireplace. The chef's kitchen is both refined and functional, with marble countertops, custom cabinetry, built-in stainless steel appliances, and a large island ideal for entertaining. A bright breakfast area walks out to a multi-level deck overlooking a landscaped backyard with pool and ravine views. Extensively updated in 2023, the backyard features elegant stonework and refined landscaping, creating an ideal space for entertaining and relaxing. A new pool pump adds convenience and efficiency to this outdoor oasis. Whether hosting summer gatherings, enjoying family swims, or relaxing by the water, the outdoor space offers a true resort-like experience.Above, the primary suite is a private retreat with his and hers walk-in closets and a spa-style ensuite with heated floors, freestanding tub, and glass-enclosed shower. Three additional bedrooms each have ensuite or semi-ensuite access. The finished lower level includes a home theatre, wine cellar, second kitchen, large rec space, and an additional bedroom and bath, this flexible layout suits multi-generational living or a private suite.The home boasts thoughtful upgrades and functionality, offering peace of mind for years to come, including a refreshed roof and stucco, as well as existing features like heated floors, coffered ceilings, and built-in Sonos speakers, all further enhancing comfort and style. Located just mins from downtown Oakville, top schools, lakefront trails, boutique shopping, fine dining, and golf clubs, with quick highway access to Toronto. (id:60365)
21 Pinery Lane
Georgina, Ontario
Welcome To Your Haven Of Tranquility, Where 60 Feet Of Pristine Shoreline Meets The Calm, Crystal-Clear Waters Of Lake Simcoe. From The Moment You Step Inside, You'll Be Captivated By The Expansive Windows And Glass Sliding Doors That Frame Breathtaking, Panoramic Lake Views, Seamlessly Connecting Indoor And Outdoor Living. The Main Floor Dazzles With An Open-Concept Great Room Featuring A Peninsula Gas Fireplace, Engineered Hand-Scraped Hardwood Flooring, And Pot Lights, Creating An Inviting And Warm Atmosphere. The Chef's Kitchen Is A True Showstopper, Boasting Cambria Quartz Countertops, A Breakfast Bar, Pass-Through, Gas Range, And Sleek Stainless-Steel AppliancesPerfect For Entertaining. A Main-Floor Office With Convenient Yard Access And A Three-Piece Bathroom Enhances Functionality, Complemented By A Separate Utility Room/Pantry. Step Outside And Unwind On The New Deck With Glass Railings Or Seek Comfort Under The Covered Porch, Where You Can Relax And Take In The Soothing Lake Views And Sounds Of Nature. Gather With Friends And Family Around The Stone Fire Pit For Cozy Evenings Under The Stars. The Complete Second-Storey Renovation, Finished In 2023, Offers A Luxurious Retreat With A Primary Suite Featuring A Floor-To-Ceiling, Stone-Faced Gas Fireplace, Vaulted Ceilings, & A Large Private Balcony Overlooking The Serene LakeAn Idyllic Spot For Morning Coffee. The Spa-Like Semi-Ensuite Bath Pampers You With A Deep Soaker Tub With Water Views, Heated Floors, And Elegant Five-Piece Fixtures. The Convenience Of Second-Floor Laundry, Along With A Spacious Dressing Room Or Flex Space, Adds To The Thoughtful Layout. Two Additional Sun-Filled Bedrooms Complete The Upper Level, Offering Ample Space For Family Or Guests. With Parking For Twelve Vehicles And Ample Room For A Future Garage, This Exquisite Waterfront Property Is Fully Equipped To Host Family, Friends, And All Your Year-Round Adventures. Don't Miss Your Chance To Own This Exceptional Lakeside Retreat! (id:60365)

