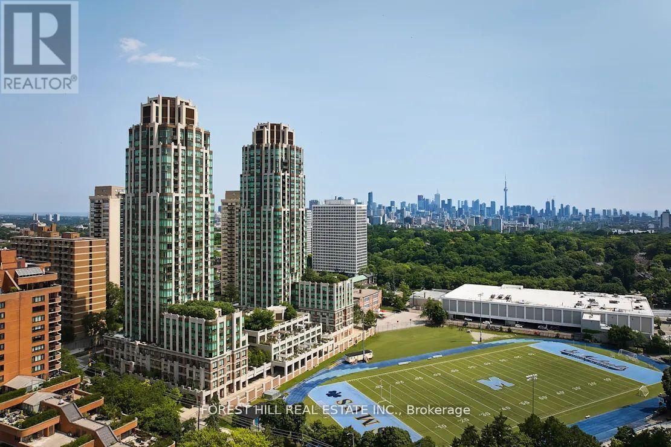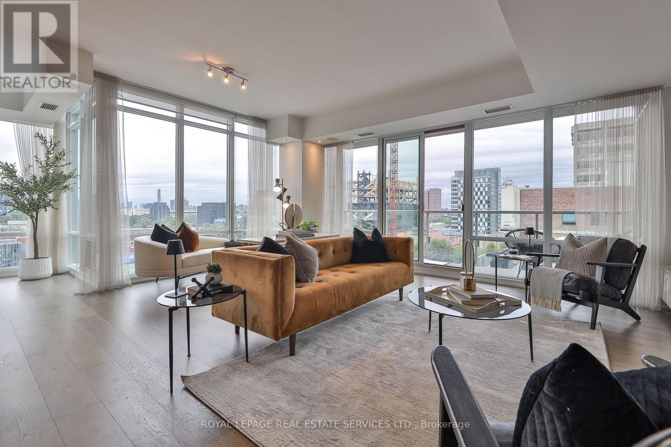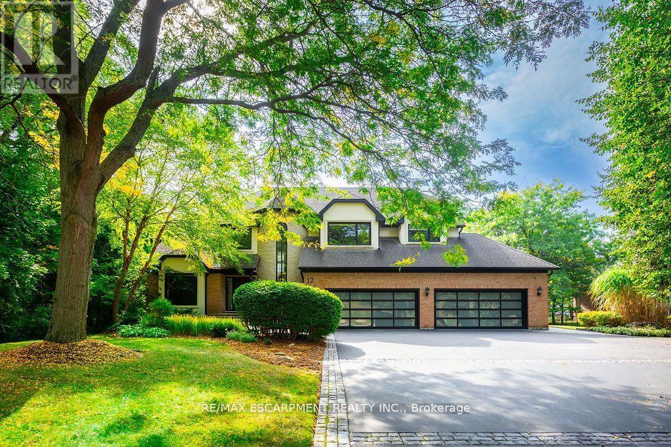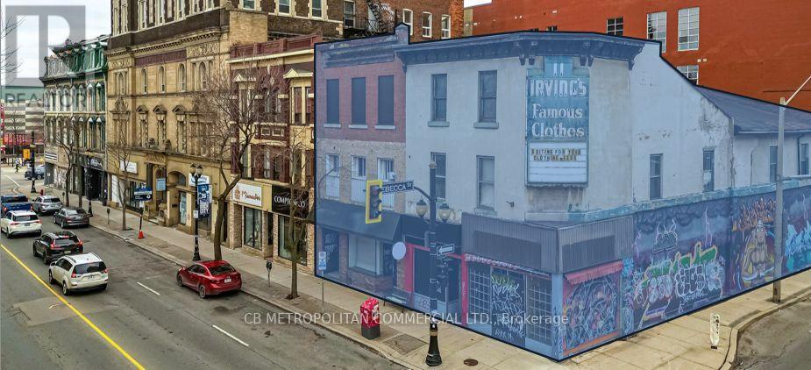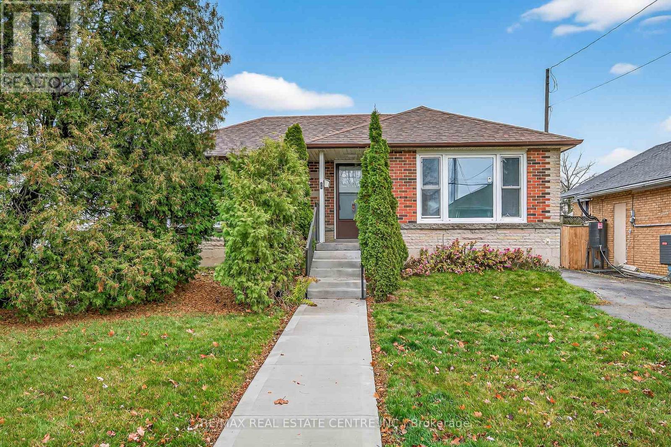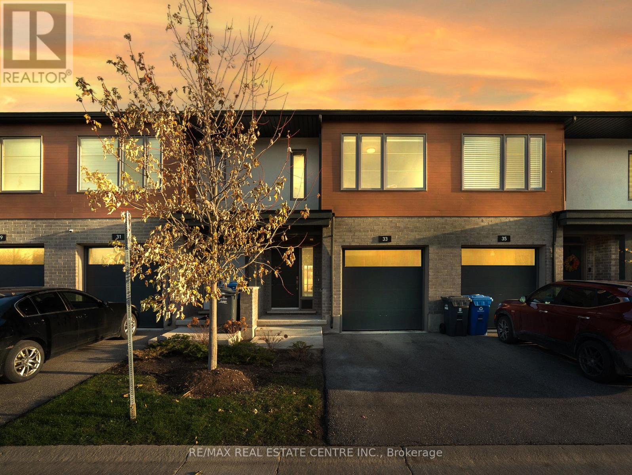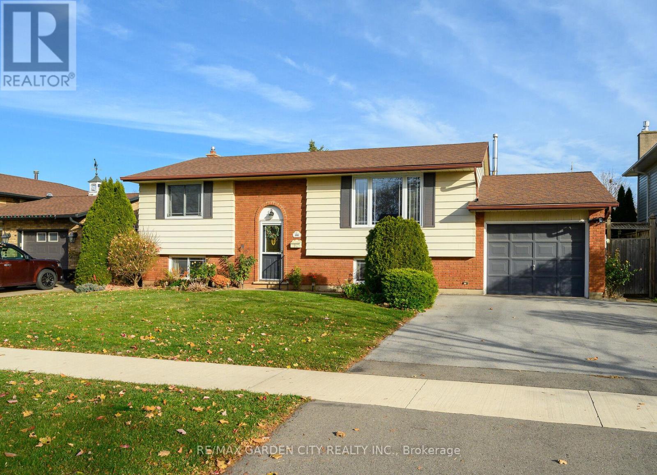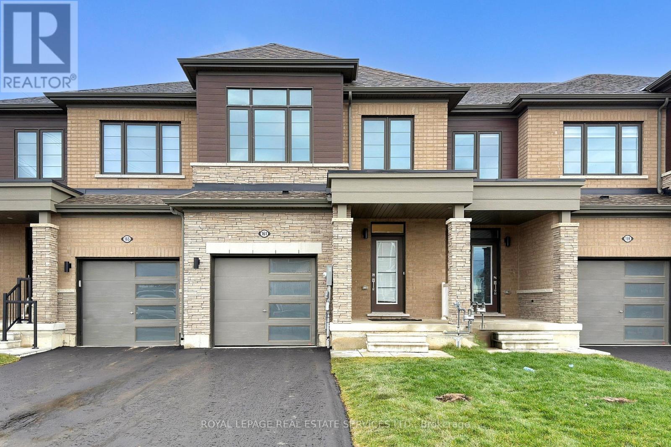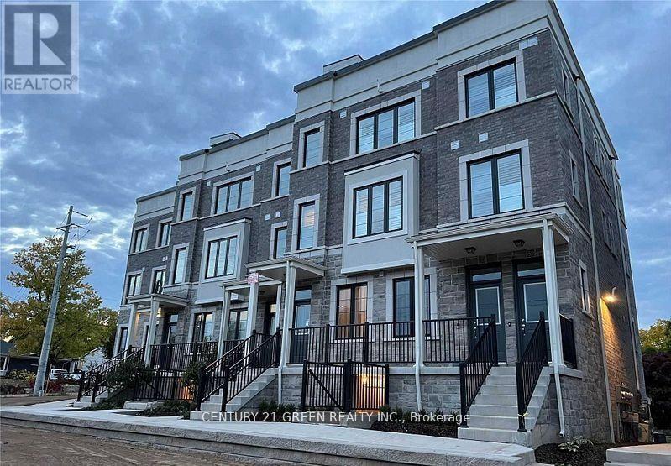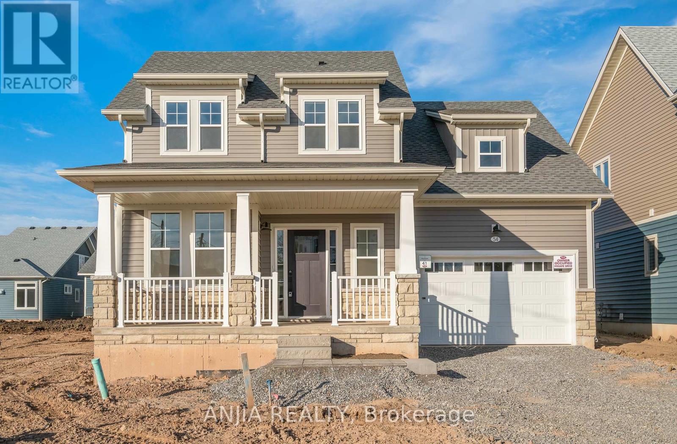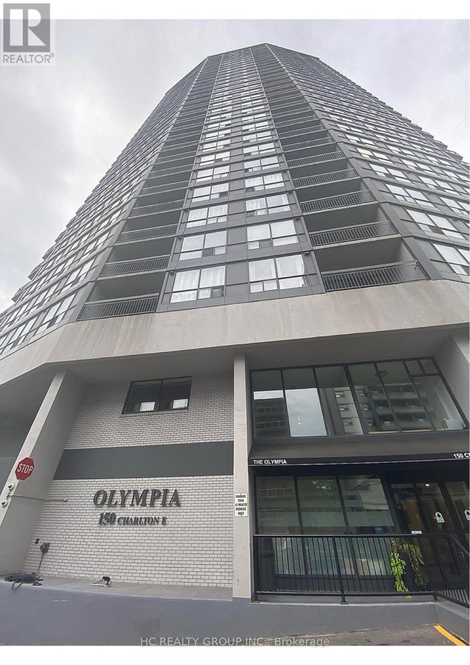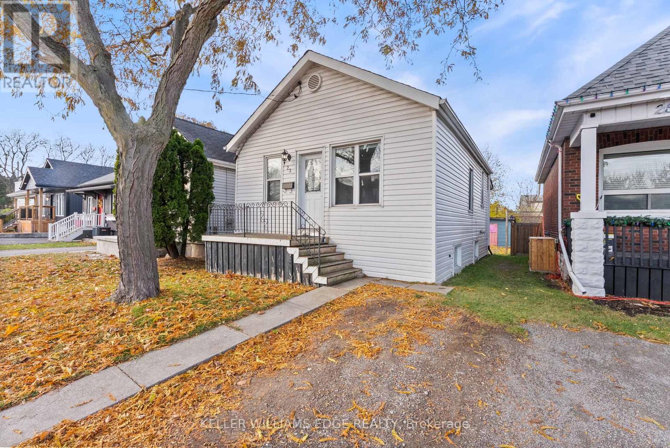301 - 310 Tweedsmuir Avenue
Toronto, Ontario
"The Heathview" Is Morguard's Award Winning Community Where Daily Life Unfolds W/Remarkable Style In One Of Toronto's Most Esteemed Neighbourhoods Forest Hill Village! *Spectacular Low Floor West Facing Studio Suite W/High Ceilings That Feels Like A 1Br 1Bth W/Separate Family Room! *Abundance Of Windows+Light W/Panoramic West Views! *Unique+Beautiful Spaces+Amenities For Indoor+Outdoor Entertaining+Recreation! *Approx 564'! **EXTRAS** Stainless Steel Fridge+Stove+B/I Dw+Micro,Stacked Washer+Dryer,Elf,Roller Shades,New Luxury Vinyl Tile Flooring,Quartz,Bike Storage,Optional Parking $195/Mo,Optional Locker $65/Mo,24Hrs Concierge++ (id:60365)
808 - 1 Bedford Road
Toronto, Ontario
Delightful renovated unit at One Bedford for those seeking privacy and understated luxury. (id:60365)
12 Blackberry Place
Hamilton, Ontario
Short term lease opportunity up to 6 months. Soaring 22-foot foyer introduces over 5,400 sq ft above grade, plus an additional 2,900 sq ft on the lower level. The main floor offers a sunken oak-panelled office, expansive living room with 19-foot vaulted ceilings, and a formal dining room overlooking the backyard. Chefs kitchen features solid wood dovetailed cabinetry with soft-close finishes, marble counters, professional-grade appliances, a walk-in pantry, and a breakfast room. It seamlessly opens to the family room with a wood-burning fireplace, large glass sliders to the back deck, and a wet bar with beverage fridge. A cozy octagonal sunroom invites fresh breezes, while a main flr bedroom with ensuite (or additional office) and a full laundry room with new washer and dryer add convenience. Upstairs, a sweeping staircase leads to the double-door entry of the primary retreat. This elevated suite boasts a seating area, vaulted ceilings, a two-sided wood-burning fireplace, a private balcony, and a spa-like ensuite with heated floors, marble counters, infrared sauna, water closet, walk-in shower with dual rain heads, and a generous walk-in closet. Three additional bedrooms, each with soaring ceilings, share a stylish 4-pce bath. A second staircase connects to the mudroom landing. The newly renovated lower level offers flexible living with a media rm/6th bedrm, gym, 4-piece bath, and a walk-up to the backyard. Outdoors, the south-facing yard is a true entertainers paradise: an IPE refinished deck, stone outdoor kitchen with wood-fired pizza oven, saltwater pool, fire-pit, and a cabana complete with bar, change-room, and storage all surrounded by extensive landscaping. Updates include most windows and doors (2016), dual furnaces and A/C units (2022), and newer appliances (2024). A heated 4-car garage and exceptional curb appeal complete this remarkable property. Pool maintenance and landscaping included. (id:60365)
62 - 66 James St. Street N
Hamilton, Ontario
Power of Sale Opportunity in Prime Downtown Hamilton. 62-66 James St. N presents a unique opportunity to acquire two highly visible properties on a prominent hard corner in Downtown Hamilton. Situated directly across from the transformative Hamilton Centre development, these vacant properties are offered below replacement value. The ground floor features three retail units, while the second floor boasts large floor plates and high ceilings, offering exceptional flexibility for customization and strong value-add potential. Located in a rapidly intensifying and gentrifying neighborhood, the properties are within close proximity to FirstOntario Centre, Jackson Square, Hamilton Farmer's Market, and the city's vibrant emerging food scene. The D2 zone aims to foster a vibrant downtown area with a mix of uses, pedestrian-friendly design, and a variety of activities, allowing for a wide range of possibilities. (id:60365)
89 Dodson Street
Hamilton, Ontario
Welcome to 89 Dodson Street-an opportunity-rich brick bungalow in the heart of Hamilton Mountain's sought-after Balfour neighbourhood. Offering 3 bedrooms and 2 full bathrooms (2 beds/1 bath on the main level and 1 bed/1 bath in the basement), this home sits on a generous 50' x 138' lot with a tandem driveway and recently upgraded concrete wheelchair-accessible ramp. Inside, you'll find original hardwood flooring, arched walkways, and a spacious front living room filled with natural light. The large eat-in kitchen features vintage wood cabinetry and tiled floors. A separate rear entrance offers excellent potential for an in-law or basement suite conversion. Owned by the same family since 1991, this home is ready for your creative vision. It's located steps to transit, schools, parks, and amenities. This is your chance to invest in a well-loved home with strong bones and limitless potential. (id:60365)
33 Steele Crescent
Guelph, Ontario
Location, Location !! Located in the heart of the rejuvenated St. Patrick's Ward, with local shops and restaurants, and walking distance, parks, schools, Railway Station and downtown Guelph! Built by Reids Heritage Homes, this two-storey townhome sits at 1294 square feet with 3 bedrooms and 2.5 bathrooms including a primary ensuite. Fresh Recently Painted, stainless steel appliances, backsplash, and pot lights. Its open-concept to the living room and dining room that has glass sliding doors to a private backyard with a small deck plus patio area and no rear neighbours. Upstairs has the three bedrooms and two full bathrooms plus a very convenient laundry area. This home is perfect for first-time home buyers, young families and parents of U of G students. The Monthly Maintenance Fees Cover All Ground Maintenance, Including Grass Cutting, Seasonal Clean-Up, And Snow Removal Ensuring A Truly Low-Maintenance Lifestyle In A Vibrant Community. (id:60365)
5083 Hartwood Avenue
Lincoln, Ontario
IMPECCABLE RAISED RANCH IN MOST DESIRABLE AN ESTABLISHED NEIGHBORHOOD on pool-sized property. Conveniently located near the downtown core, park & conveniences. Large windows to bring in the light. Great eat in kitchen with abundant cabinetry. Sliding doors from kitchen lead to a fabulously private fully-fenced backyard, gazebo (new 2021), & expansive patio. Good size bedrooms. Open staircase to lower-level leads to bright rec room with oversized windows, free-standing gas fireplace and French doors, additional bedroom & bathroom. Walk-up leads to serene backyard. ADDITIONAL FEATURES INCLUDE: C/air (new 2020), Furnace & humidifier (new 2016), water heater owned (new 2017), new windows 2008, new roof shingles 2013, garage door opener 2021, kitchen fridge 2022. Washer/dryer. C/vac, all window treatments, shed, 2 full baths, double paved driveway, 1.5 car garage. A pleasure to show! (id:60365)
161 Brighton Lane
Thorold, Ontario
Welcome to this lovely 3-bedroom, 3-bathroom townhouse, offering the perfect blend of comfort, style, and convenience. Nestled in a desirable, family-friendly neighborhood, this home is designed for both relaxed living and effortless entertaining.The main floor features an open-concept layout with high ceilings and large windows that invite an abundance of natural light. The open concept kitchen offers stainless steel appliances and plenty of counter space. Designated breakfast area is a convenient walk-out to the backyard. Living and Dining are perfect for family gatherings.Upstairs, the spacious primary bedroom serves as a serene retreat, complete with a large walk-in closet and a ensuite bathroom. Two additional generous-sized bedrooms and a full bath provide ample space for family or a dedicated home office/guest suite. And to have Laundry on the second level/bedroom floor!! What a luxury when you don't have to run to the basement to run a cycle!Spacious basement allows for a clean canvas to add your own touch and finish as per your family needs. Ideally located in close proximity of 406 and Barkers Pkwy for easy access to Niagara/Toronto/GTA. (id:60365)
51 - 383 Dundas Street E
Hamilton, Ontario
Absolutely Stunning Stacked Townhome 2 Bed & 3 Bath In The Heart Of Waterdown! Approx. 1,200 square feet of upgraded living space! Huge Roof Top Terrace(27 X 18 Sq ft)!! Open Concept Living & Dining Rooms, Upgraded Kitchen with 4 Stainless Steel Appliances, Quartz Countertop, Backsplash California Shutters & Crown Molding Throughout The House!! Two Parking Spots(1 Garage & 1 Driveway) Extra Storage space in the Garage!!! Walking Distance To Downtown Waterdown, Minutes To Go Train, School, Restaurants, Shopping. Easy Access To Hwys 403 & 407. And Much More! (id:60365)
54 Beach Walk Crescent
Fort Erie, Ontario
Stunning Residential Freehold Detached Bungaloft In Sought-After Crystal Beach, Fort Erie.This Newly Built 2023 Home Offers Modern Living Just Minutes From Local Amenities Including Schools, Libraries, And Places Of Worship. Featuring A Spacious Open-Concept Layout With A Bright Living Room Complete With A Natural Gas Fireplace, A Contemporary Kitchen With Stainless Steel Appliances, And A Cozy Breakfast Area With Large Windows. The Main Floor Boasts A Generous Primary Bedroom With A Walk-In Closet And A Private 3-Piece Ensuite. Additional Highlights Include Carpet-Free Flooring, An Air Exchanger, On-Demand Water Heater, And Convenient Main-Floor Laundry.The Second-Floor Loft Provides A Versatile Space Along With An Additional Bedroom Featuring Its Own Walk-In Closet And 4-Piece Ensuite. With A Full Basement, Attached Garage, And Private Drive Offering A Total Of 3.5 Parking Spaces, This Home Delivers Both Comfort And Functionality. Located In A Quiet Area Fronting North, This Property Is Perfect For Those Seeking A Modern Build In A Growing Community Near Crystal Beach. (id:60365)
1903 - 150 Charlton Avenue E
Hamilton, Ontario
Welcome home to the Olympia Condo in the Heart of Corktown, well located with 1 +1, beautiful views of the City, Variety of Amenities, near by Hospital, Restaurants, and Go Station, open concept Balcony, Large indoor pool, Steam Sauna, Pool Table, Squash Courts, Well Equipped Exercise Room, Enjoy Outdoor B.B.Q., Patio, Sundeck, Urban Living (id:60365)
23 Wexford Avenue N
Hamilton, Ontario
At this price point with this set-up, how much cost can you cover? 23 Wexford Avenue North, a well-kept home in Hamilton's Crown Point neighbourhood offering versatility, value, and functional space for a wide range of living needs. Private one car parking on property and additional parking is available on both sides of Wexford Avenue based on the city's date-based parking schedule, providing convenient on-street options year-round. This 2+1 bedroom, 2-bath property features two full kitchens and a separate entrance to the lower level, creating an ideal layout for extended family, multi-generational living, or an independent space for guests. The main level offers comfortable, bright living areas and an efficient kitchen layout. The lower level adds an additional bedroom, full bath, and second kitchen, allowing you to decide how the space best serves your lifestyle. Crown Point continues to grow in popularity thanks to its proximity to daily amenities. Here you're moments from shopping, restaurants along Ottawa Street, public transit routes, green spaces, and schools-all contributing to easy day-to-day living. Quick access to major roadways makes commuting throughout the city straightforward and convenient. This property is an excellent opportunity to secure a flexible home in a well-connected location. Come explore the possibilities at 23 Wexford Avenue North and see how this adaptable layout can work for you. (id:60365)

