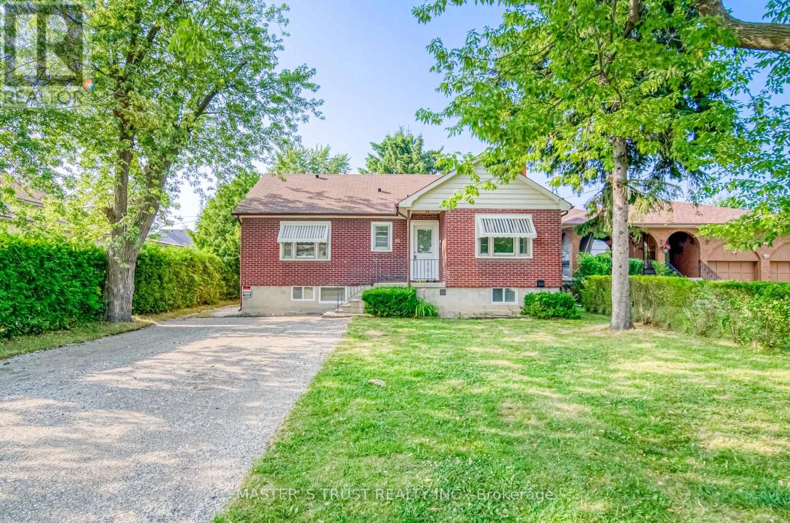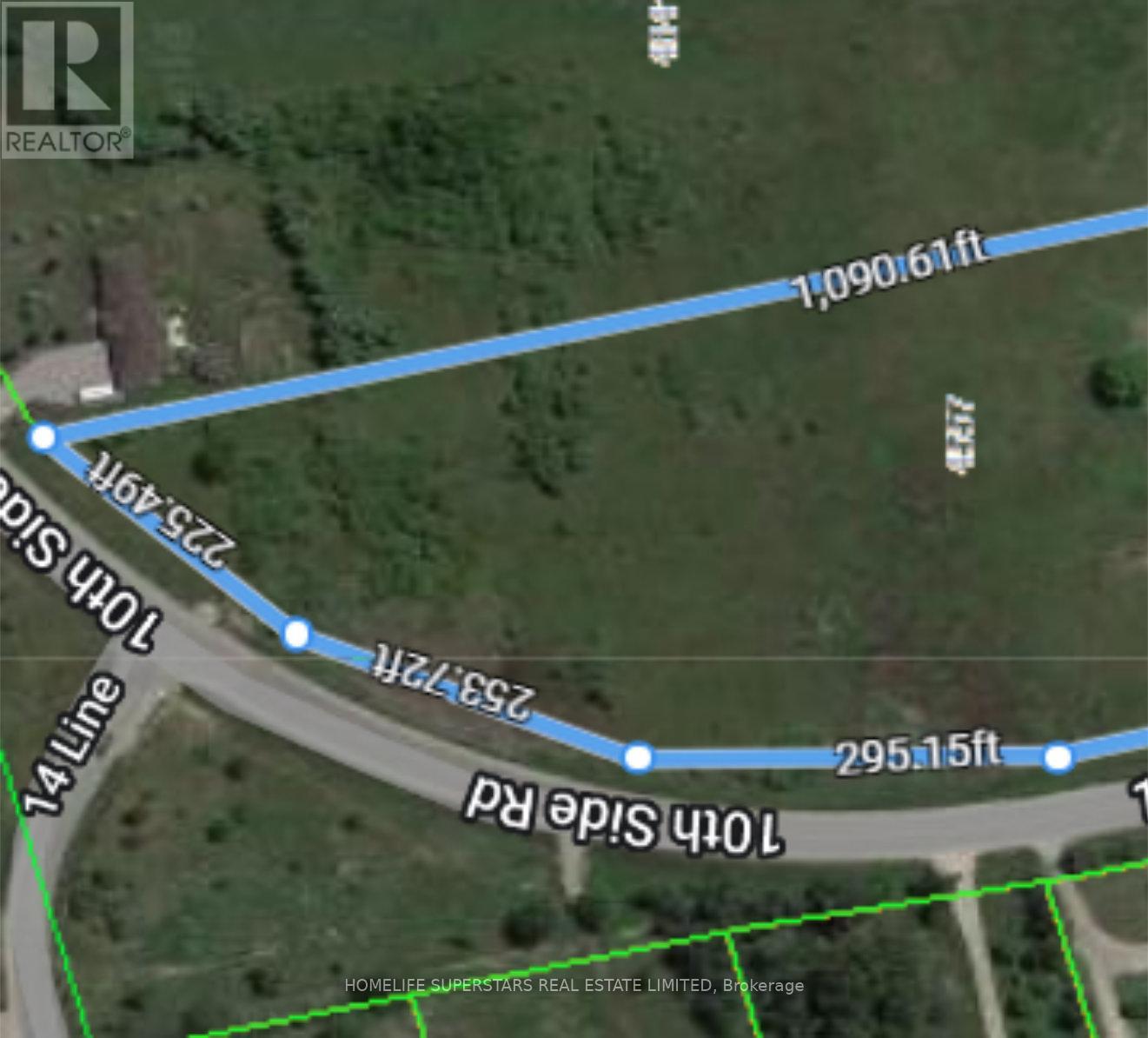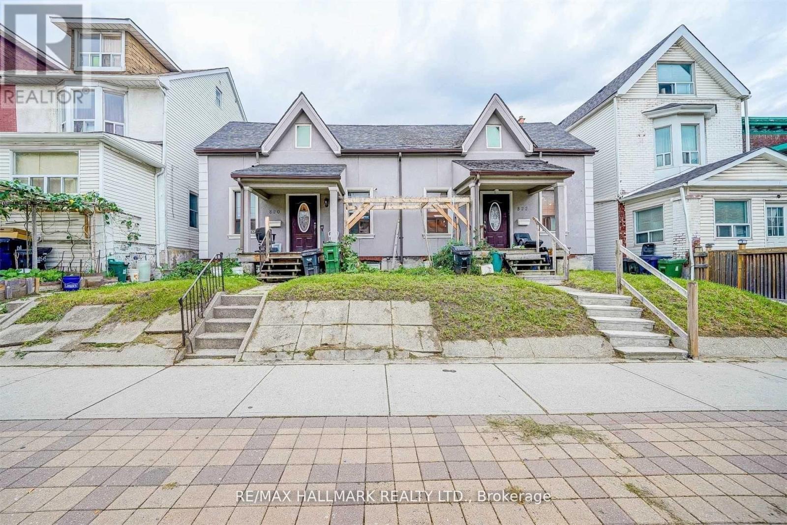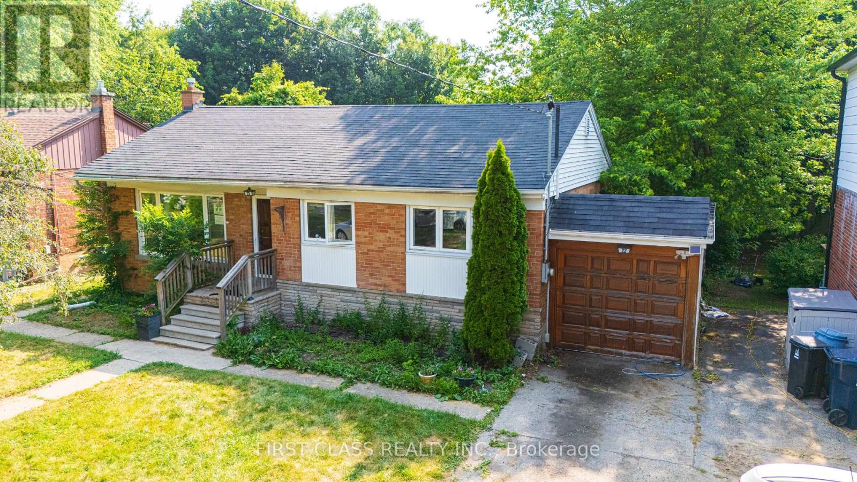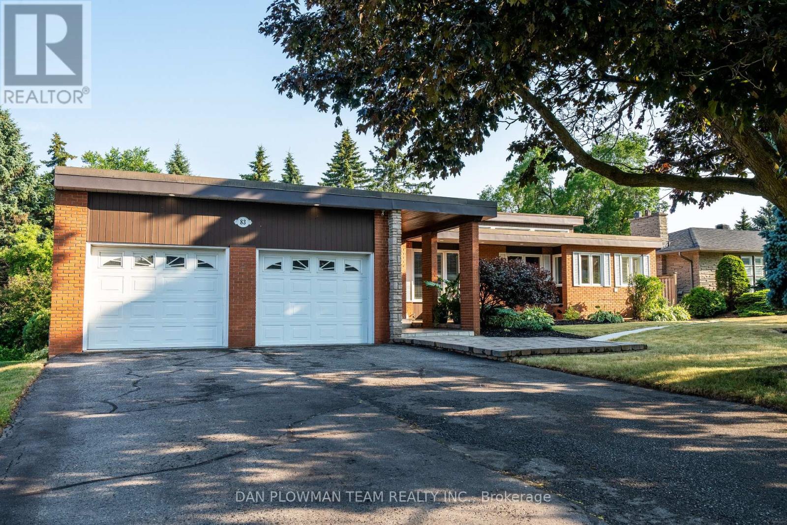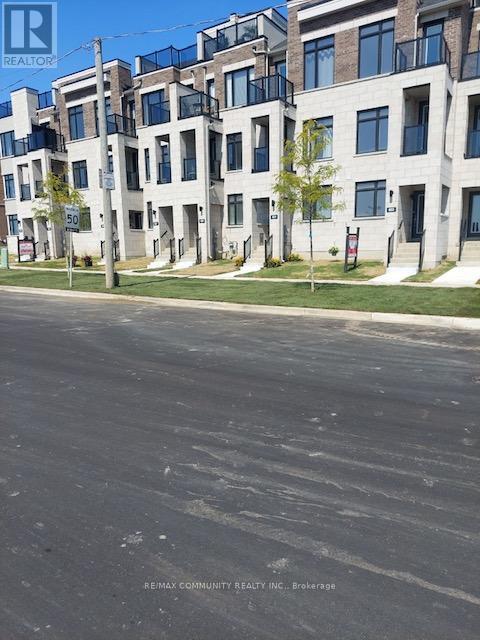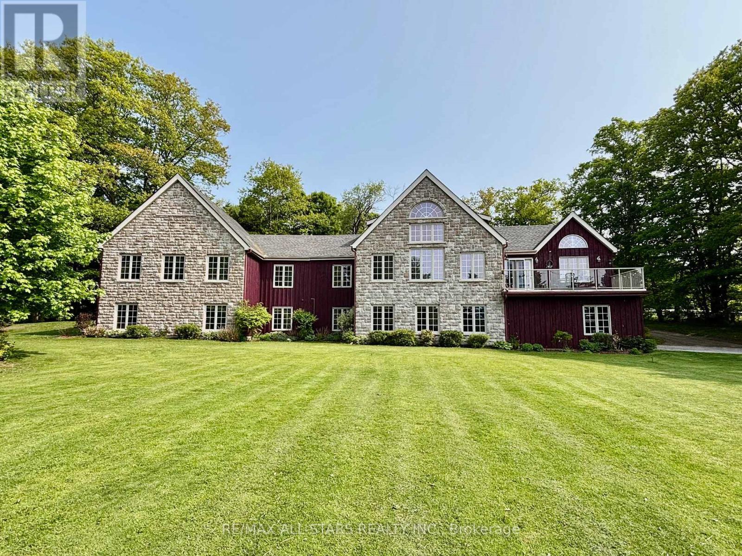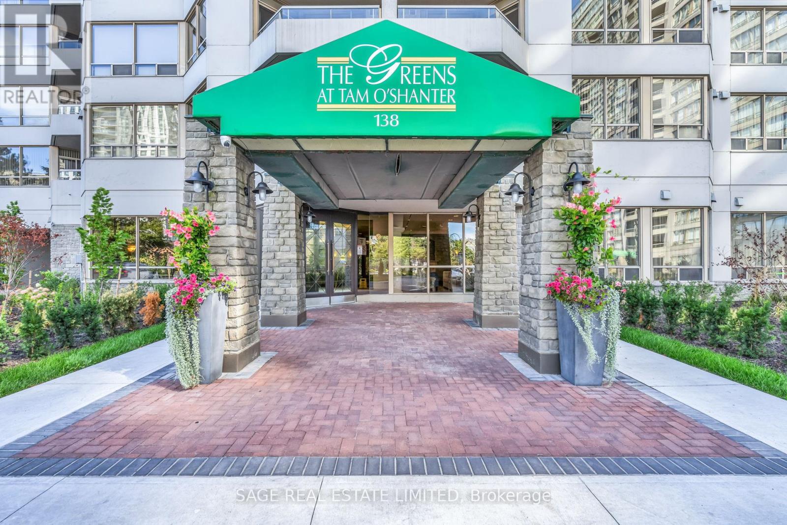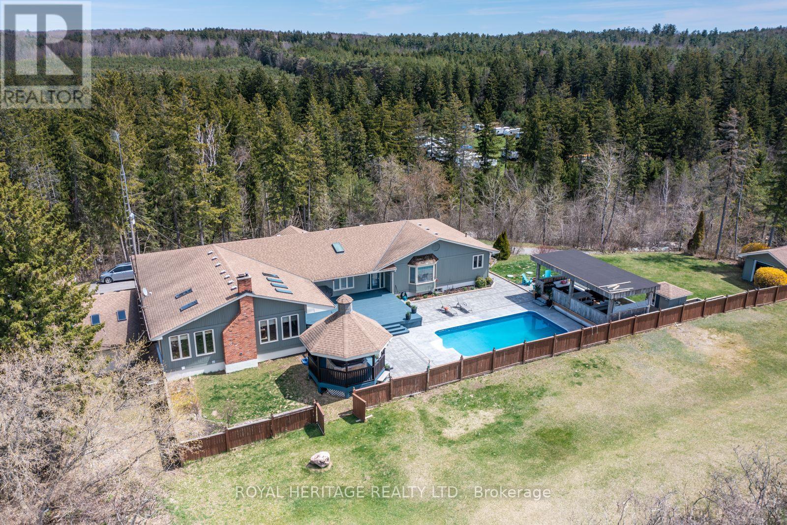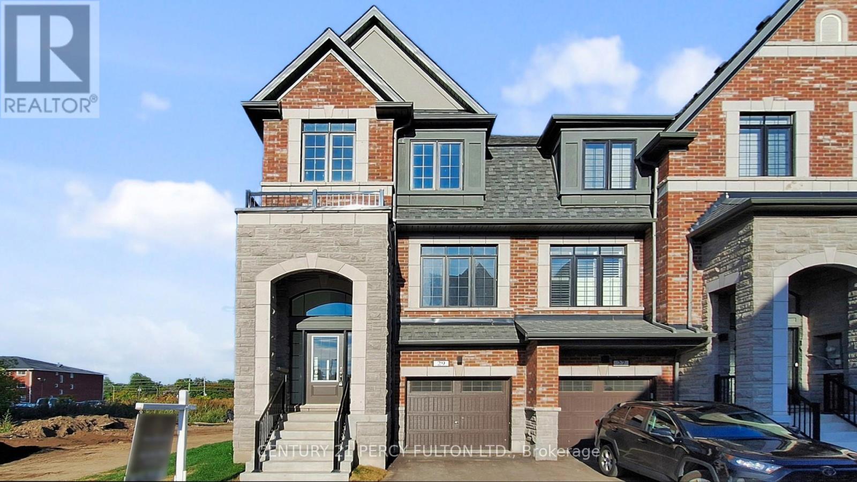Main - 82 Oxford Street
Richmond Hill, Ontario
Welcome to the beautifully renovated main floor unit of this charming bungalow in the heart of Richmond Hill! This spacious home features 4 large bedrooms, a bright eat-in kitchen with stainless steel and brand-new appliances, and a comfortable layout perfect for family living. Enjoy the convenience of ensuite laundry and a lovely view overlooking a large, beautiful backyard. Located in a quiet, family-friendly neighbourhood close to top-rated schools, parks, transit, shopping, and morean ideal place to call home! (id:60365)
4557 Vacant Land Portion 10th Side Road
New Tecumseth, Ontario
In Alliston, Ontario. Approximately 1000 sq ft of EXTRA WIDE frontage on 10th sideroad..VACANT PORTION of flat land approximately 6 acres. Approximately 1000 sq ft of EXTRA WIDE frontage on 10th sideroad. Close to Notawasaga Inn Resort and Tree Tops community. Zoned A2 as per the city. Uses: Kennel, Additional Residential Units, Agricultural Uses, Bed and Breakfast Facilities, Conservation Uses. Utilities mentioned are available if one wishes to install these. Do not enter the property without appointment and without Licensed realtor. Only vacant portion of land is for lease. Rent given is per month. Tenants to do their own due diligence. (id:60365)
2 - 822 Gerrard Street E
Toronto, Ontario
2 spacious bedrooms unit located in East Chinatown! Gerrard / Carlaw. This main floor back unit is situated in a highly convenient location,just steps from TTC transit, parks, restaurants, supermarkets, Gerrard Square, Home Depot . Easy access to the DVP and Gardiner. Nearby schools include Pape Avenue Jr PS, Queen Alexandra MS, and Riverdale CI. Ideal for those seeking convenience in a vibrant neighbourhood!Suitable for students, young couple and roommates. All utilities included. (id:60365)
22 Hopecrest Crescent
Toronto, Ontario
Charming 3+Den Bedroom Bungalow in a Family-Friendly Neighbourhood, beautifully maintained detached bungalow offering the perfect blend of comfort, functionality, and charm. This spacious home features 3 generously sized bedrooms plus a versatile den ideal for a home office, guest room, or play area. With 2 bathrooms and a thoughtfully designed layout, theres plenty of room for family living and entertaining. Enjoy a bright and inviting living space, a well-appointed kitchen, and a large backyard perfect for relaxing or hosting. Nestled on a quiet crescent in a desirable neighbourhood, this property is close to schools, parks, shopping, and transit. Whether you're upsizing, downsizing, or looking for a move-in ready investment, 22 Hopecrest Crescent has it all! (id:60365)
83 Sherwood Road E
Ajax, Ontario
An Exceptional Opportunity In Pickering Village, This Legal 3-Unit Bungalow Offers Unparalleled Flexibility For Investors, Multi-Generational Families, Or Those Seeking Income Potential With Upscale Living. The Main Floor Boasts A Stunning, State-Of-The-Art Kitchen And Spacious Dining Area - Perfect For Hosting. Relax In The Elegant Living Room With Fireplace And Walk-Out To A Private Deck Overlooking The Backyard. A Second Living Space Beside It Is Ideal As A Home Office Or Family Room, With Walk-Out To A Bright Sunroom. The Bedroom Wing Features 4 Generously Sized Bedrooms, Including A Luxurious Primary Suite With Walk-In Closet And A Spa-Like 5-Piece Ensuite. A Dedicated Laundry Room Completes The Main Level. Apartment 1 (Lower Level) Has Its Own Private Entrance And Dedicated Laundry, With A Full-Sized Kitchen, Spacious 4-Piece Bathroom, Large Living Room With Fireplace, And A Separate Dining Area. The Large Bedroom Is Accompanied By An Additional Room With Walk-Out - Perfect For A Guest Room, Home Gym, Or Workspace. Apartment 2 (Lower Level) Includes 2 Large Bedrooms, A Renovated 4-Piece Bathroom, Full Kitchen, Separate Laundry, And A Comfortable Living Area. Outdoor Features Includes A Well-Maintained Yard That Provides Ample Space For Relaxation And Outdoor Enjoyment. The Driveway Offers Parking For Multiple Vehicles - A Rare Find For A Multi-Unit Property! Nestled In Pickering Village, Enjoy The Charm Of A Mature Neighborhood With Easy Access To Transit, Schools, Parks, Shops, And Major Highways. Commuting Is A Breeze While Enjoying All The Character This Vibrant Area Has To Offer. This Is A Truly Unique Property That Combines Lifestyle, Location, And Income Potential - Don't Miss Your Chance To Own This Standout Bungalow! (id:60365)
831 Port Darlington Road
Clarington, Ontario
This Private Bedroom For Rent Offers A Comfortable Living Space And Beautiful Lake Views In The Desirable Port Darlington Community. You Will Also Have Access To A Shared Bathroom and Shared Kitchen, Perfect For Preparing Meals In A Clean And Convenient Space. Situated Directly Across From The Lake And Scenic Trail, The Property Provides A Peaceful Environment While Remaining Conveniently Close To Essential Amenities. It Is Just Minutes Away From OPG, DNGS, Restaurants, Grocery Stores, Banks, Gas Stations, And Highway 401, Ensuring Easy Access To Everything You Need. Rent Includes All Utilities And WiFi For A Hassle-Free Living Experience. (id:60365)
149 Adelaide Avenue E
Oshawa, Ontario
Beautiful All Brick Detached Home 5 Beds, 2 Baths. Nestled in the sought-after O'Neil neighbourhood, this charming all-brick, 2 1/2 storey detached home combines classic appeal with modern convenience. Boasting 5 spacious bedrooms and 2 full bathrooms, it's perfect for families, professionals, or those craving room to grow. Step inside to discover original hardwood floors, solid wood trim, and character-rich design throughout. The finished attic offers a versatile bonus room ideal for a home office, playroom, or guest retreat, while the lower-level basement includes a second bathroom and laundry hookup highlighting smart use of space. Outside, a rear deck overlooks a generous, fully fenced yard your ideal spot for summer BBQs, gardening, or relaxing with family. With central air and forced air gas heating, this home is both comfortable and easy to live in. Prime location: A short stroll from Costco, grocery stores, banks, and major amenities-enjoy effortless errands and lifestyle convenience. Great walkability with nearby parks, schools, and the downtown core. Close to transit, Lakeridge Health, Durham College, and UOIT perfect for commuters or health/science professionals. Community Perks. Mature trees, and good school zones including O'Neil Collegiate. Whether you're looking to settle into a vibrant community steps from amenities or expand in a flexible, family friendly space, 149 Adelaide St E is a standout opportunity. (id:60365)
712 - 1050 Eastern Avenue
Toronto, Ontario
Brand New Condo 1050 Eastern Ave (Queen & Ashbridge) . Welcome to this stunning, never-lived-in southwest corner unit This unit consisted is largest... featuring 2 spacious bedrooms, 2 bathrooms, approx.: 931 sq ft +160 sq ft = almost 1100 sq ft living space.. wraparound balcony with breathtaking lake and city views. this modern condo boasts an open-concept layout with a sleek kitchen, stainless steel appliances, stylish vinyl flooring throughout, ensuite laundry, and a walkout to a private balcony. Building Amenities Include: 24-hour concierge, State-of-the-art 5,000 sq ft fitness center with yoga and spin studio, steam room, Sauna and spa-inspired change rooms, Rooftop terrace with BBQs and stunning views, Upper lounge overlooking the park, Sky Club on the 9th floor with a resident-run bar and lounge, Private study and meeting rooms,, Secure bike storage, Tri-sort waste disposal system, Parcel lockers for convenient package deliveries. Just steps to Queen Street East, the TTC streetcar, parks, cafes, shops, lake and the Beach.... urban living at its best in one of the citys most vibrant and desirable new communities......Don't miss out this largest unit . (id:60365)
100 Snow Ridge Court
Oshawa, Ontario
Presenting a rare opportunity to acquire a meticulously crafted 4,883 sq. ft. custom-built residence, offering an exceptional blend of peace and privacy just minutes from Oshawa. Tucked away at the end of a quiet cul-de-sac on a generous 1.25-acre treed estate lot, this property offers unparalleled tranquility while maintaining proximity to all essential amenities. The home is thoughtfully designed with two full kitchens, 6+1 bedrooms, and 7 bathrooms, providing ample space and functionality for family living. Multiple walk-outs to the private yard enhance the seamless flow between indoor and outdoor living spaces, making it ideal for both intimate gatherings and grand entertaining. This expansive, multi-generational home is perfectly designed to accommodate large families, extended families, or could be easily adapted into an in-law suite, offering endless versatility. Beautiful wood accents throughout add a timeless charm to the home. **Additional Features:** - Just minutes from Oshawa and Highway 407, ensuring easy access to the Greater Toronto Area (GTA) - Close to all key amenities A property of this caliber is a rare find. With its remarkable size, prime location, and exceptional design, this home presents an extraordinary opportunity that is not to be missed. (id:60365)
1026 - 138 Bonis Avenue
Toronto, Ontario
Beauty on Bonis! This three bedroom, two bath spacious corner unit is ready to be enjoyed! Clean & bright, featuring many windows & a welcoming layout. Large eat-in kitchen with loads of counter & cupboard space & sunny East view. Generously-sized primary bedroom features TWO walk-in closets + linen closet & six piece ensuite bathroom. Greet guests comfortably in your large entryway with front closet & entertain in your open concept living room with dedicated dining room & cozy gas fireplace. Functional separate laundry room with full size machines & storage, too! Tridel signature luxury condo featuring gorgeous, well-maintained grounds & wonderful amenities! Enjoy the wonderful sense of community in this friendly complex. Maintenance fees include heat, hydro, water, Bell Fibe Internet & cable! Amenities include gated entrance, indoor & outdoor pools, hot tub, change rooms with sauna, well-equipped gym, exercise room, billiards, ping pong, hobby rooms, guest suites, party room, meeting rooms, parcel lockers & clean, well maintained parking garage! This building truly shines! Close to everything you need including public transit, Tam O'Shanter golf course, Agincourt Mall, Kennedy Commons, Agincourt Go Stn & Hwy 401. (id:60365)
10420 Russell Road
Scugog, Ontario
MOTIVATED SELLER! Welcome to your dream home at 10420 Russell Road in beautiful Port Perry an exceptional 3+2 bedroom, 5-bathroom estate home offering over 6,000 square feet of refined living space on a private, tree-lined 1.53-acre lot backing directly onto a golf course. Located 10 minutes from beautiful downtown Port Perry. This rare gem delivers luxurious country living with endless possibilities, from multi-generational living to a potential nanny suite or even commercial use it's zoned for a group home and already features a brand-new second kitchen. Step inside to discover an open-concept layout filled with natural light, perfect for large families or entertaining on a grand scale. Over $250,000 has been invested in premium upgrades, including a chef-inspired kitchen with modern finishes, a spa-like primary ensuite bathroom, and elegant new interlock surrounding the home. Multiple walk-outs lead to expansive balconies and outdoor entertaining areas where you'll enjoy breathtaking views and complete serenity. The massive games room is an entertainers dream, complete with a stylish bar and a full-size snooker table that's yours to keep. Need a workout? Head to the dedicated home gym. Want to unwind? Step into the hot tub, cool off in the pool, or gather with friends around the fire pit. The outdoor setup also includes a covered BBQ hut and a charming gazebo, offering a true backyard oasis. Additional highlights include upper-level laundry, a cozy wood-burning fireplace, a 3-car garage, and parking for up to 20 vehicles perfect for large gatherings or business operations. Whether you're looking to raise a family, invest in a unique income-generating property, or simply enjoy the luxury of space and privacy just minutes from Port Perrys charming downtown, this estate is truly one of a kind. Opportunities like this don't come around often book your private tour today. Please see feature sheet for Reno dates. MOTIVATED SELLER! Bring all offers. (id:60365)
29 Calloway Way
Whitby, Ontario
Stunning END-UNIT Kensington Model that sides onto the designated Park offering 2054 SF + 528 SF in the additional space in the basement level. Brand New & Never Lived with 46k of upgrades in Whitby's Vibrant Downtown neighborhood, just steps from the prestigious Trafalgar Castle School. Designed with extra light, privacy, and style in mind, this home combines elegant finishes with a spacious open layout that showcases 9 ft ceilings, upgraded flooring with bright open-concept design that's perfect for both everyday living and entertaining. The stylish kitchen features stone countertops, stainless steel appliances, and a large center island for entertaining with designer lighting, creating the heart of the home. Upstairs, the primary suite features a spacious walk-in closet and a luxurious 5-piece ensuite with a frameless glass shower and double vanity, thoughtfully designed for comfort and elegance. With three bedrooms, three bathrooms, and an unfinished basement of 528 sf with a rough-in for a 3 pc bath, this home offers both flexibility and functionality. Thoughtful details such as oak finish railings, LED lighting throughout, and full vanity mirrors add sophistication to every level. Being a corner unit this home sits on a premium lot with full backyard & side yard that are fenced & siding onto the park that's to be soon completed. Two-car parking enhances everyday convenience with direct access into the oversized garage. Enjoy peace of mind with a full Pre-Delivery Inspection (PDI) and coverage under the 7-Year Tarion New Home Warranty. With over $46,000 in builder upgrades and incentives, this move-in ready end unit is located near schools, shops, parks, restaurants, and transit in one of Whitby's most desirable communities. The construction in the neighborhood is complete & the home is ready for the new family to enjoy. for many years to come. (id:60365)

