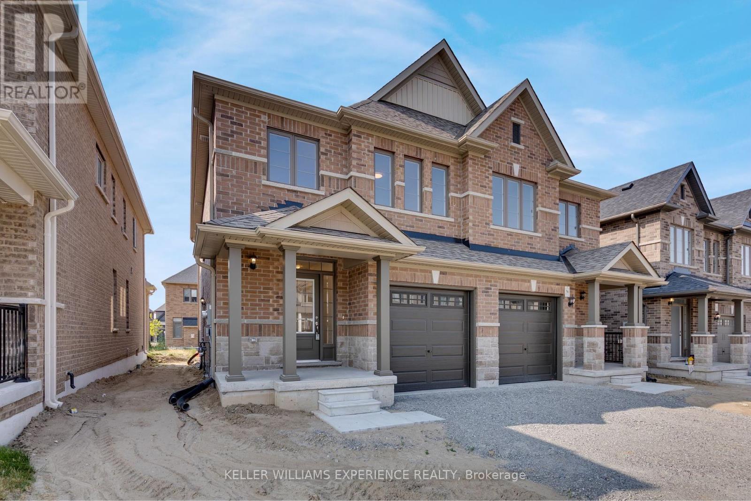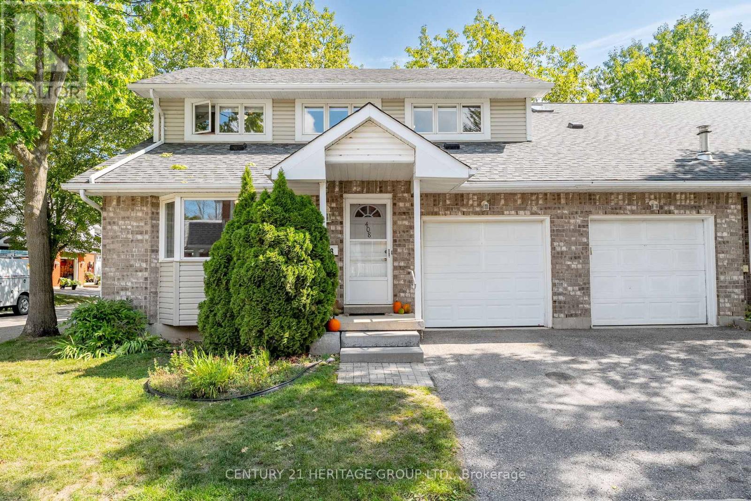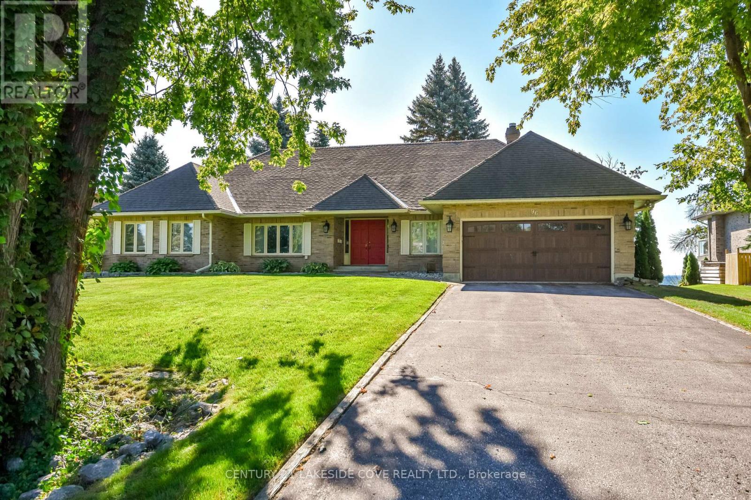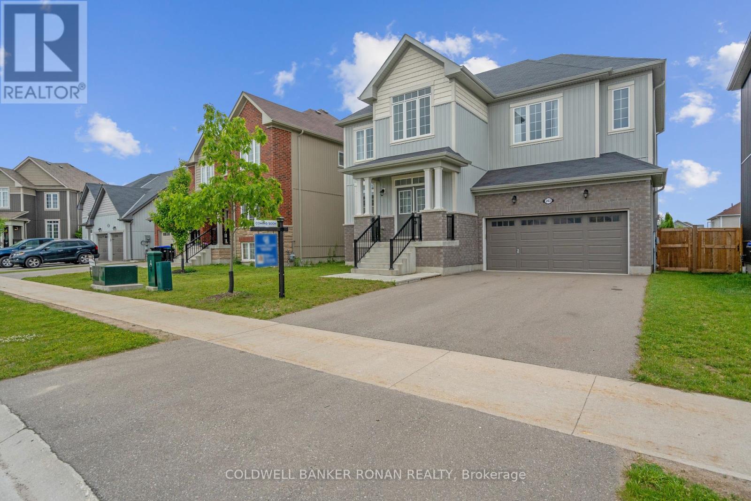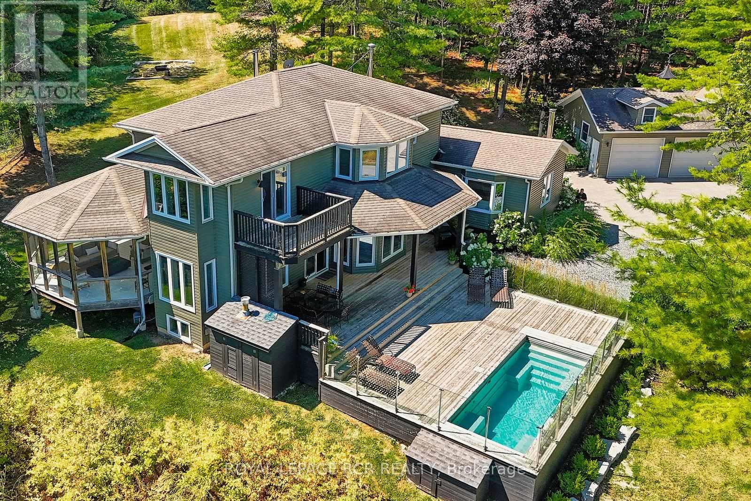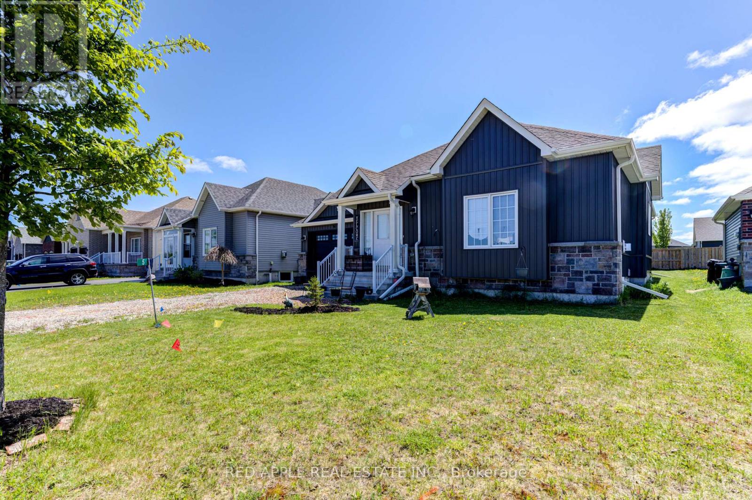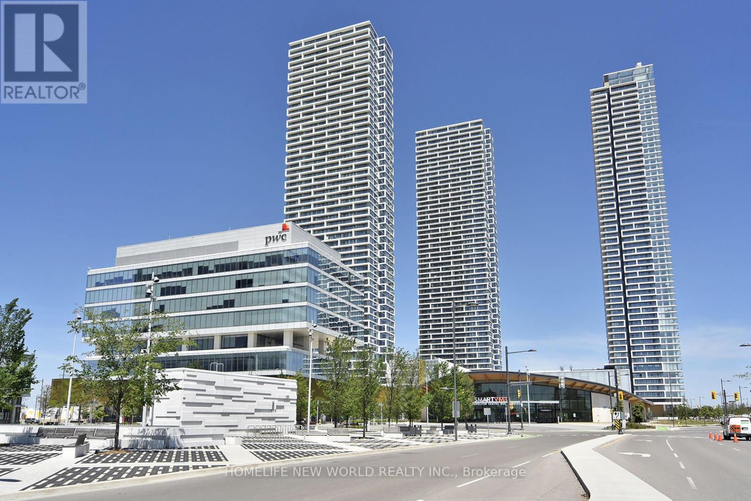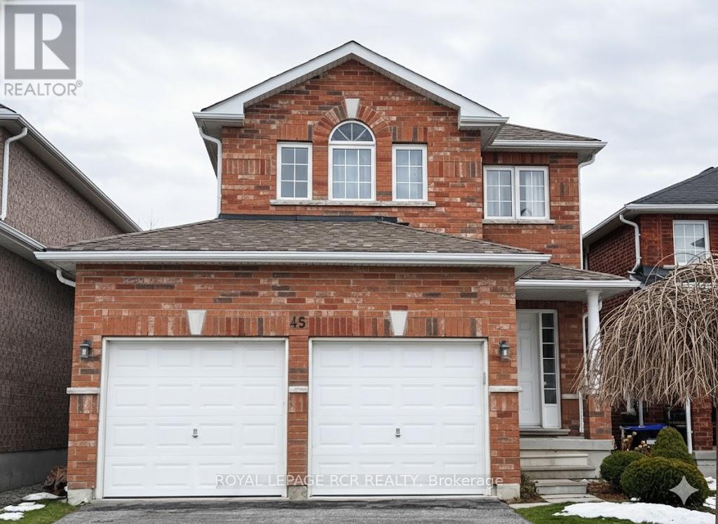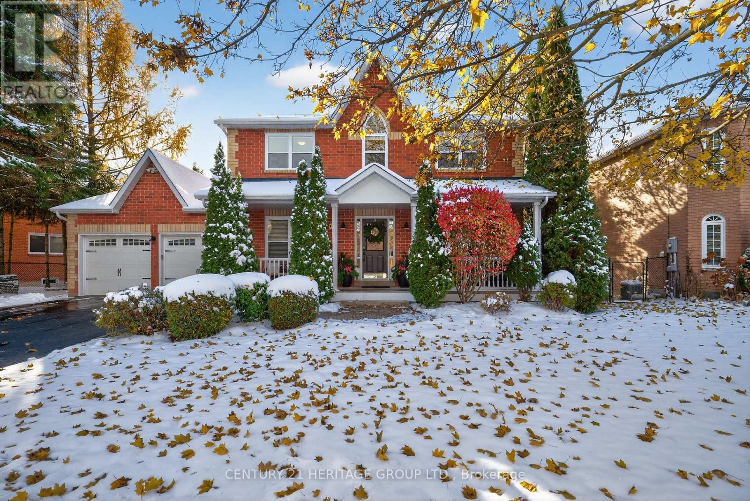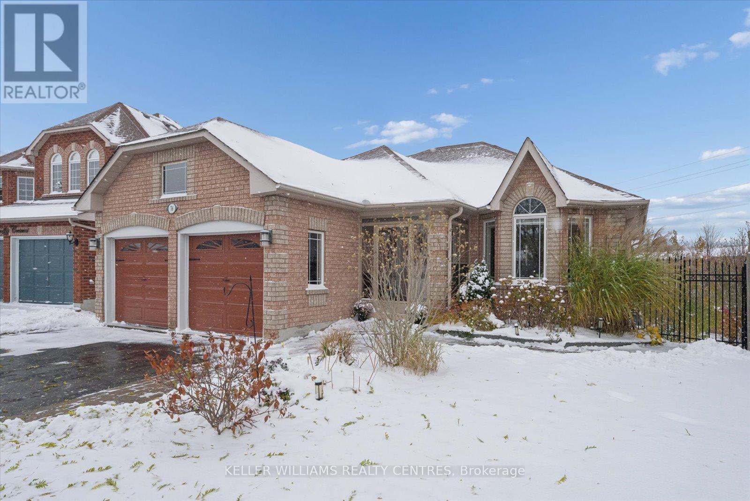58 Sagewood Avenue
Barrie, Ontario
Move-in ready and waiting for you! All remaining homes in this sought-after Barrie community are now completed inventory homes, perfect for quick closings. Welcome to The Georgian Model, a spacious semi-detached home built by award-winning Deer Creek Fine Homes, renowned for exceptional craftsmanship and for producing quality over quantity. Located just minutes from Costco, Park Place Shopping Centre, and only three minutes from Barrie South GO, this commuter-friendly location offers seamless access to Highway 400. Featuring three spacious bedrooms, two-and-a-half baths, an open-concept main floor with hardwood flooring, a large kitchen with a functional island, second-floor laundry, and oversized windows with transom finishes, this home is designed for style and comfort. Enjoy $20,000 in premium builder upgrades, including solid-surface kitchen countertops, oak stairs, hardwood in the upstairs hallway, extra pot lights, and a separate side entrance offering potential rental income. With special incentives including quick closings with no construction delays, a flexible deposit structure for added affordability, and the potential for qualified first-time buyers to benefit from substantial savings through the new HST rebate program, this home offers exceptional value. Set in a family-friendly neighbourhood within walking distance to schools and just 10 minutes to Barries waterfront shops and restaurants, this property perfectly blends urban convenience with a welcoming community feel. Don't miss your opportunity and book your private viewing today before our remaining inventory sells out! (id:60365)
408 - 40 Museum Drive
Orillia, Ontario
PRICED TO SELL! Welcome to the lifestyle you have been waiting for in this beautifully maintained end-unit bungaloft located in Villages at Leacock. Offering over 1,700 sq. ft. of thoughtfully designed living space, it has everything you could want. From the spacious great room with massive vaulted ceilings to the sun-filled loft with flexible uses, this one has it all. You can choose a main floor primary bedroom or create a private retreat in the loft, complete with a 4-piece bath, bonus space, and a walk-in closet overlooking the great room. The loft also makes an amazing entertainment or office space. There are two large bedrooms on the main floor, one with a full ensuite bath featuring a walk-in tub/shower combination; the other with a big beautiful bay window. The kitchen offers ample cabinet and counter space and is open to the great room. Additional convenient features include main floor laundry, interior garage access, central vac, and a massive basement ready for your ideal design or storage. The straight stairs to the loft would make installing a chair lift a breeze. The condominium fees include Rogers cable/internet, private clubhouse access, snow removal, lawn care, and exterior maintenance. Conveniently located just steps from local restaurants, water views, walking trails, Tudhope Park, Lake Couchiching, public transit and all local amenities, this property beautifully combines comfort and lifestyle. SELLER IS WILLING TO PROFESSIONALLY REMOVE WALK-IN TUB AND REPLACE WITH STANDARD TUB PRIOR TO CLOSING. (id:60365)
19 Constance Boulevard
Wasaga Beach, Ontario
This home is located steps from Georgian Bay on a quiet street. This home is unqiue in design offering different levels of living space. Primary bedroom is on main floor with a walk out to a private deck. Primary also offers a 5 piece ensuite and walk in closet. The eat in kitchen is a spacious and has a walk out to deck over looking the private yard. This floor also offers a powder room. The next level offers a grand living area with cathedral ceilings, gas fireplace, walk out to a front deck. Wall of windows and some unique transom windows allow bright light into this inviting space. The top level offers an office space and 2 generous sized bedrooms with vaulted ceilings. 4 pc bathroom on the upper level. The double sized garage has inside entry to the house and has been segregated into a studio in one of the bays. Can easily be used as a garage space if needed. The basement is unfinished with very high ceiling and big windows offering yet again another bright living space. Used as storage but can easily be made into a bedroom and recreation room if needed for more space. This home is interesting and has a great beach house vibe. Would make a great home or recreation property. (id:60365)
96 Bayshore Drive
Ramara, Ontario
Lake Simcoe 5,000 Sq. Ft. Waterfront Bungalow with Breathtaking Southern Views. Welcome to this stunning waterfront bungalow on the shores of Lake Simcoe, offering 100 feet of clean, clear shoreline. This beautifully maintained home features cathedral ceilings and an open-concept layout that seamlessly blends the gourmet kitchen, dining, and living areas perfect for both relaxed family living and stylish entertaining. The kitchen is a chef's dream, complete with granite countertops and a walkout to a spacious stone patio, ideal for family gatherings. The main floor includes 2 generously sized bedrooms, 3 bathrooms, convenient main floor laundry, and inside access from the attached garage. The fully finished lower level offers a spacious rec room with walkout access to the backyard and hot tub, your private retreat for relaxation. This level also includes a large bedroom, a 3-piece bathroom, ample storage, and a versatile bonus room that can serve as a media room, games room, or an additional bedroom for extended guests. Curb appeal abounds with manicured lawns, established low-maintenance gardens, and an inviting presence. Enjoy ultimate privacy, stunning sunsets, and a truly serene lakeside lifestyle. Don't miss this rare opportunity to own a piece of paradise on Lake Simcoe. Bayshore Village is a unique waterfront community located on the eastern shores of Lake Simcoe. Membership includes access to amenities such as golf, saltwater pool, pickle ball and tennis courts, cards, socials and more. ($1,100/2025) BVA & Bell Fibre Member (id:60365)
203 Roy Drive
Clearview, Ontario
Client RemarksWelcome to 203 Roy Drive, nestled in the picturesque Town of Stayner. This newly constructed The Glen layout by Zancor Homes is situated on a serene circular road.Offering over 2,800 square feet of elegantly designed living space, this bright and spacious home boasts FOUR bedrooms and FOUR bathrooms, making it ideal for a growing family!From cathedral ceilings and a stunning custom staircase to an open-concept layout, this home is designed to impress. Its perfect for both everyday living and entertaining. The home has been thoughtfully upgraded with 20x20 custom tiles throughout, sophisticated light fixtures, an oversized island with a striking waterfall countertop, and a walk-through butlers pantry. The modern custom kitchen flows seamlessly into the dining and family rooms, where a cozy fireplace sets the perfect atmosphere for family gatherings or entertaining friends.The second level features four generously sized bedrooms, including Jack-and-Jill bathrooms, providing ample space and convenience for family and guests alike. The laundry room is conveniently located on the upper level for maximum ease. The basement, currently unfinished with a roughed-in bathroom, offers a blank canvas to customize according to your future needs.Located in the charming and welcoming community of Stayner, this home is surrounded by excellent amenities, local events, and recreational activities. 203 Roy Drive is just steps away from the Stayner Community Centre, a park, and a baseball diamond. With its modern elegance, prime location, and tranquil surroundings, this home is a perfect setting for creating cherished family memories that will last a lifetime. (id:60365)
1614 Nottawasaga Concession Rd 10
Clearview, Ontario
Designed with entertaining in mind, this property showcases a custom deck with a luxury salt water infinity pool. Enjoy quiet mornings in the screened 3-season porch with gas fireplace, cozy evenings by one of two wood-burning fireplaces, or take in the panoramic views from nearly every room. The heated and insulated 3-car garage is ideal for year-round use, while cut trails offer a peaceful escape into nature. Recently replaced windows flood the interior with natural light, creating a warm and inviting atmosphere throughout. Additional highlights include a high-speed internet tower for reliable remote work, a spotless unfinished basement with future potential, and an unbeatable location just minutes from Blue Mountain, private ski clubs, golf courses, hiking trails, and Collingwood's shops and restaurants. (id:60365)
159 Franklin Trail
Barrie, Ontario
Stunning 4-Year New LEGAL DUPLEX 3,700+ Sq Ft of Upgraded Living Space! SPACIOUS LAYOUT: 6 beds, 5 baths, 10 ft ceilings, hardwood floors, pot lights, formal dining, and bright living room with gas fireplace. CHEF'S KITCHEN: Quartz counters, smart appliances, soft-close cabinets, island, butlers pantry, and walkout to fenced yard with deck, gazebo, and sprinkler system. UPPER LEVEL: 4 large bedrooms, including 2 primary suites with ensuite and walk-ins. Upper laundry with sink and storage. LEGAL BASEMENT: Separate entrance, 2 beds, full kitchen, laundry, and 3-piece bath ideal for income or extended family. ? TOP LOCATION: 2-car garage + 3 driveway spots. Near Hwy 400, Park Place, schools, trails, shopping, and downtown. New A/C & heat pump (2024). (id:60365)
5 Beverly Street
Springwater, Ontario
Welcome home to this bright and stylish raised bungalow in the heart of Elmvale. Perfect for professionals or downsizers, this 2-bedroom, 2-bathroom home offers a seamless blend of modern design and small-town charm. Step inside and be greeted by an abundance of natural light that fills the spacious living and dining areas. The open layout is ideal for both relaxing evenings and entertaining friends. The dedicated dining area features a walkout to the backyard, making it easy to enjoy summer barbecues and peaceful outdoor moments. Everyday convenience is a given with main floor laundry. Downstairs, the unfinished basement offers a blank canvas for your imagination. Create the ultimate home office, gym, or extra living space. Situated on a generous 52 x 124 ft lot in a friendly, walkable community, this home provides a tranquil escape with all the modern comforts you need. This is the lifestyle upgrade you've been searching for. (id:60365)
3006 - 5 Buttermill Avenue
Vaughan, Ontario
2x bed, 2x bathrooms unit (South Tower). 638sqft of indoor space + 105sqft balcony. Unobstructed south views from high floor showcasing beautiful city views. Convenient and fast access to Vaughan Metropolitan subway and bus lines, Hwy 7, 400 and 407, restaurants, Vaughan Mills mall, Ikea, York University. (id:60365)
45 Buchanan Drive
New Tecumseth, Ontario
Charming brick two-storey home, exceptional value on a sought after street in Alliston. Welcome! Offering timeless curb appeal, practical comfort, and outstanding value. Greeted by a bright inviting living room, the dining /family room features a cozy gas fireplace for a relaxing evening or entertaining family & friends. Kitchen has walkout to fenced rear yard for summer BBQs or enjoying morning coffee outside. Upper level primary bedroom is spacious, complete with walk-in closet and 4pc ensuite. Two additional bedrooms for family, guests or home office. Unfinished basement leaves opportunity for additional living space, recreational or in-law potential. Double car garage with entry to inside complete this package, blending functionality with timeless charm at an exceptional price for first time buyers, families or investors. Great location for community or stay in Alliston - Home of Honda. Hwy 50, 400, 27 & 89 - offer quick and easy driving to Toronto. (id:60365)
408 Devanjan Circle
Newmarket, Ontario
Welcome to 408 Devanjan Circle-a family home nestled on a quiet street in desirable College Manor. This property immediately impresses with its exceptional 75-foot wide front lot, offering undeniable curb appeal. The generous width allows for a welcoming covered front porch and a side-mounted double garage. Step inside the spacious, light-filled entry, providing ample room to greet guests. The main floor features an elegant, oversized living room and adjacent dining room. At the back of the home, the family-sized eat-in kitchen is the heart of the home, offering beautiful views and a walk-out to an expansive deck-ideal for entertaining and enjoying the exceptionally private forested greenbelt. The kitchen seamlessly opens to a warm and inviting family room with a gas fireplace, complete with a large picture window showcasing the tranquil, treed yard. The well-proportioned second floor features a generously sized Principle Bedroom complete with three closets and a private ensuite bath. The three additional bedrooms are equally spacious and offer plenty of closet storage, making this a perfect layout for a growing family. The fully finished lower level is a true bonus, featuring a sought-after walk-out to a private garden retreat. The large recreation room, anchored by a cozy gas fireplace and adjacent bedroom overlooking the stunning green space, while a separate bar area is fully equipped (similar to a second kitchen). This versatile setup is ideal for extended family, guests, an in-law suite, or a nanny suite. The generous three-piece washroom has space for future laundry (plumbing behind wall), and the ample furnace/storage room could easily be converted into a large workshop, home office, or den. Think of the possibilities! Easy walking distance to the highly regarded Bogart Public School and Newmarket High School, New Roads Performing Arts Centre, Magna Centre (Hockey, Skating, Swimming, Recreation rooms) and Vince's Market. (id:60365)
76 Kerfoot Street
Georgina, Ontario
Welcome to this **beautiful true bungalow** set on a **large pie-shaped lot** in one of **Keswick's most desirable neighbourhoods!** This impressive home combines comfort, function, and style-featuring **main-floor living** with an **open-concept layout**, **bright principal rooms**, and **quality finishes throughout**.The **spacious kitchen** offers plenty of counter space and flows seamlessly to a **sunny deck**, perfect for morning coffee or summer barbecues. The **large 2-car garage** provides ample parking and storage, while the **wide driveway** easily accommodates guests.Downstairs, the **fully finished walk-out basement** expands your living space with a **bright recreation area**, **additional bedroom(s)**, and **direct access to a stunning covered deck**-ideal for relaxing or entertaining rain or shine.Enjoy the **private, pie-shaped backyard** with room for gardens, play, or even a future pool. Surrounded by **mature trees** and located in a **quiet, family-friendly area**, you'll be just minutes from **Lake Simcoe, parks, schools, shopping, and Highway 404** for an easy commute.Don't miss this rare opportunity to own a **true bungalow with a walk-out basement and multiple outdoor living spaces** in one of Keswick's finest locations! (id:60365)

