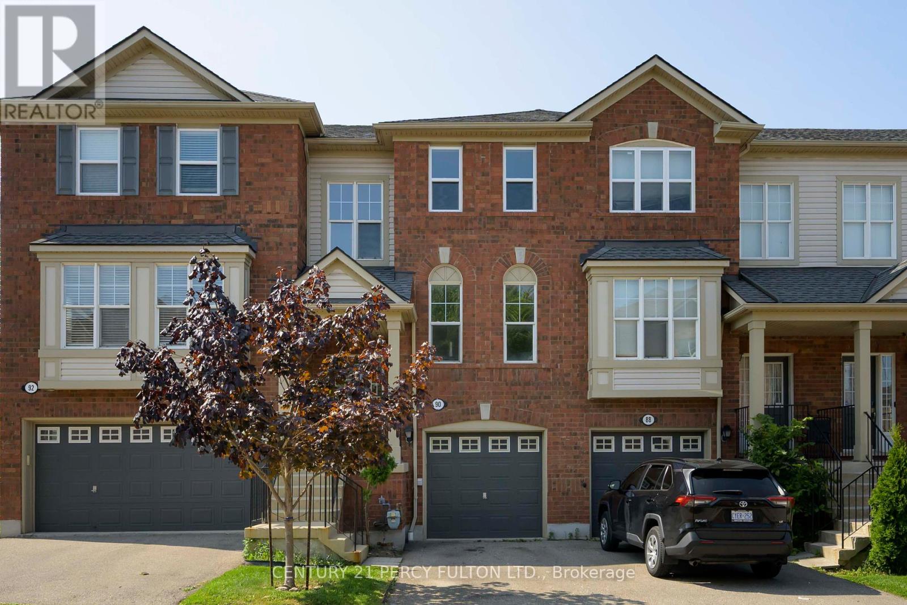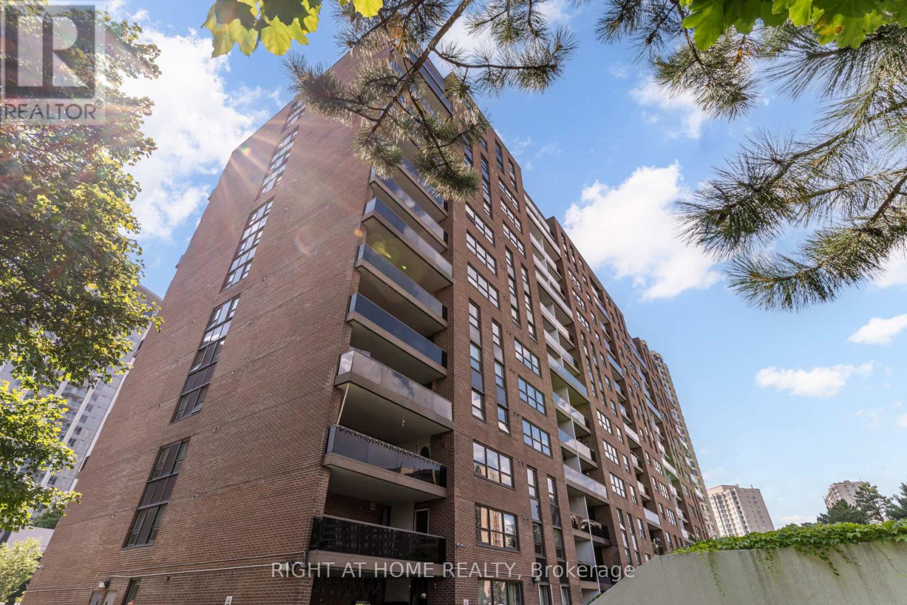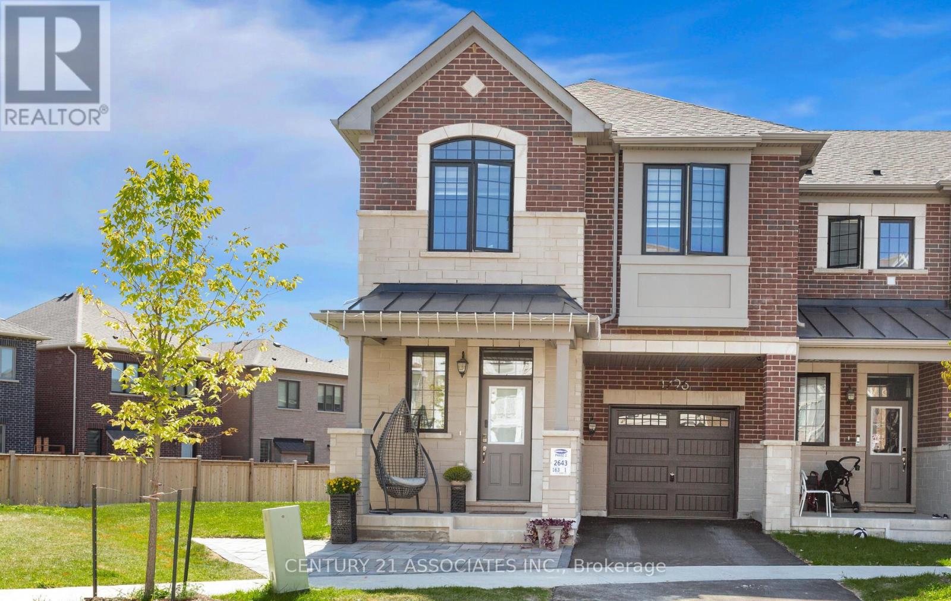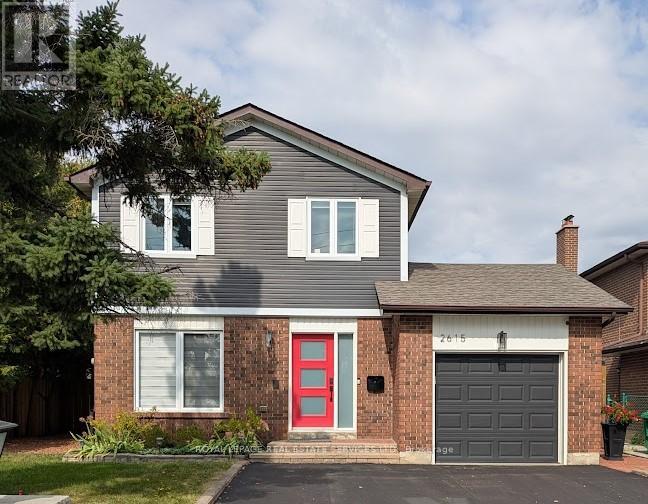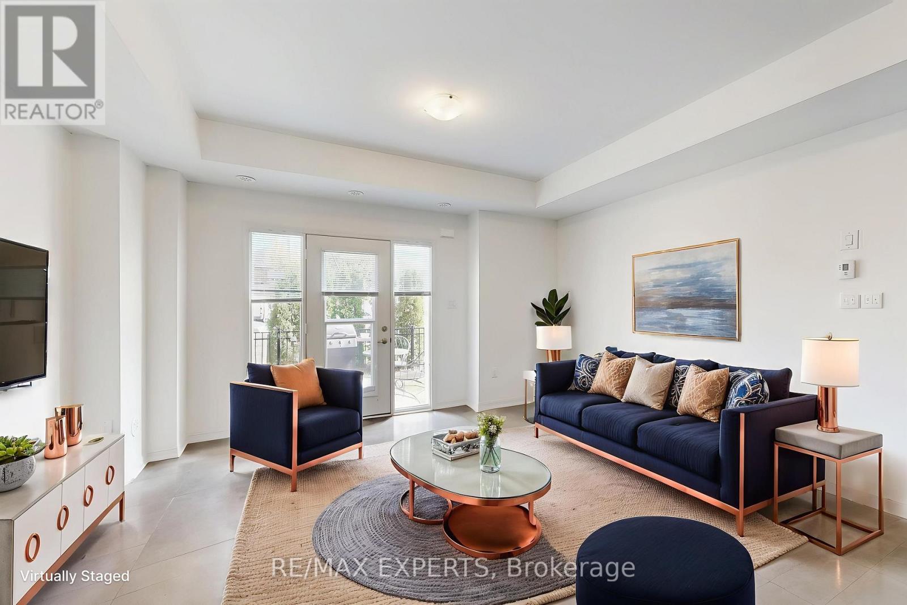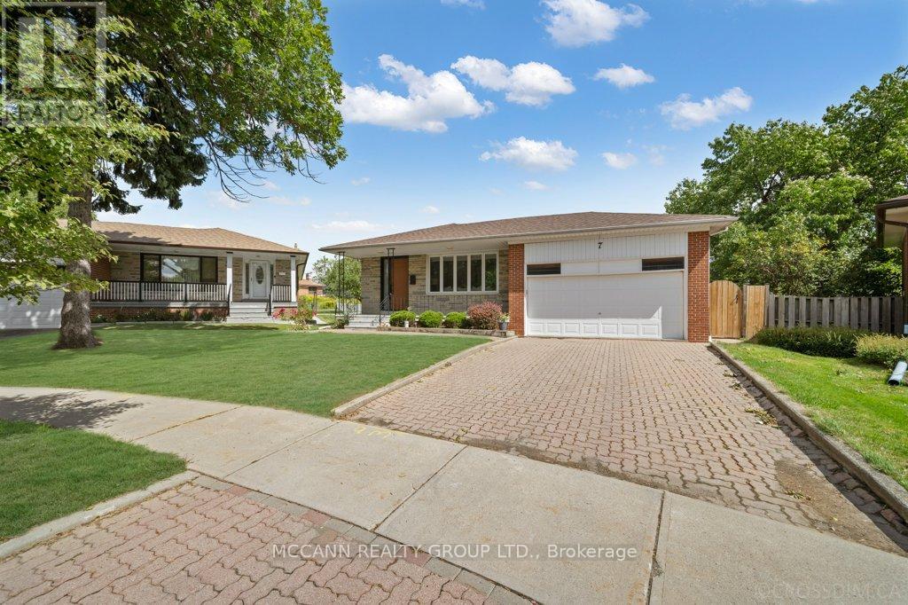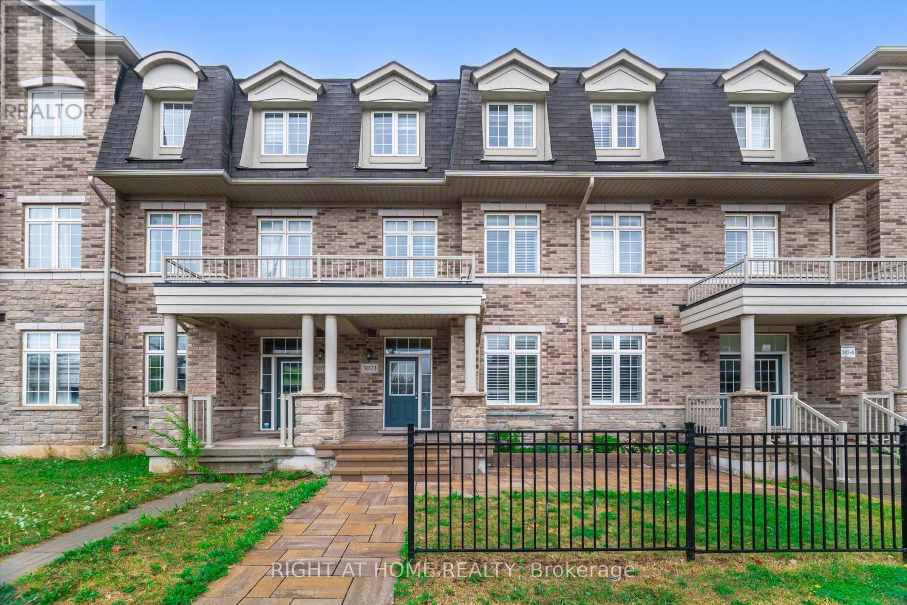2708 - 36 Park Lawn Road
Toronto, Ontario
Welcome To The Exquisite Key West Condo, Located In The Popular Mimico Community At Lakeshore & Park Lawn. This Luxury Building Has A Beautifully Spacious Lobby & Fitness Centre. This Modern One Bedroom Unit Includes A Modern Design Kitchen With Quartz Countertop. Large Windows With Fantastic View & Smooth 9" Ceilings, A Cozy Open Concept Space With A Great Layout. You Can Truly Enjoy The Convenient Location With This Move-In Ready Suite! Steps To The Subway, Cafes, All Popular Restaurants & Night Clubs, Lakeshore Parks, Gardiner Highway And So Many Places To Go! Lots Of Trails For Walking And Biking And Great Neighborhood Right At Your Doorstep! Can't Miss It!! (id:60365)
90 - 5980 Whitehorn Avenue
Mississauga, Ontario
Welcome to this gorgeous and spacious upgraded townhome, offering 3 bedrooms, 4 washrooms,and a walkout finished basement with a full bathroom. This is one of the largest models in the community, thoughtfully designed to provide comfort, style, and functionality for the whole family.As you enter, you're greeted by a bright and inviting family room with large windows that fill thespace with natural light. The oak staircase adds a touch of elegance, leading you to the upper level where the beautiful master bedroom awaits, complete with its own private ensuite for ultimate relaxation.The finished walkout basement provides easy access to the outdoors perfect for entertaining or converting to in-law suite.Situated in one of the most desirable locations, you will be just steps away from Heartland Shopping Centre, excellent schools, and quick access to major highways (401/403/407) as well as public transit, making this the perfect place to call home.Dont miss your chance to own this fantastic property that truly combines space, upgrades, and unbeatable location! (id:60365)
401 Baylis Court
Milton, Ontario
401 Baylis Court in Milton is a beautiful detached home located in the highly sought-afterScott neighbourhood, offering the perfect blend of family living and convenience. The propertysits on a quiet court, providing a safe and peaceful environment with minimal traffic.Surrounded by parks, trails, and walking distance to schools, its an ideal setting forfamilies with children. The home is just minutes away from shopping, restaurants, Milton GO Station, and easy access to Hwy 401, making commuting effortless. Known for its charming streetscape and proximity to the escarpment, this area combines natural beauty with modern amenities. With its spacious layout, curb appeal, and excellent location, 401 Baylis Court is astandout property that delivers comfort, lifestyle, and long-term value. (id:60365)
504 - 4 Lisa Street
Brampton, Ontario
Welcome to this stunning fifth-floor private end unit in the heart of Brampton! This oversized 1,200+ square foot unit features three spacious bedrooms, one and a half bathrooms, gorgeous renovated kitchen with gleaming natural stone counters and marble floors, brand new dishwasher, and an oversized balcony perfect for relaxation. Enjoy the convenience of an owned parking spot and a host of amenities including an outdoor pool, a community garden, a gym, laundry (free for seniors), a meeting room, and more. The maintenance fees cover all utilities and cable tv, so you can say goodbye to separate monthly bills! The building backs onto the beautiful and expansive Esker Lake Recreation Trail, ideal for family picnics and scenic walks or bike rides. Plus, you're centrally located, only minutes from Bramalea City Centre, Schools, Places of worship, Public Transit, Rogers head office, the Ontario Khalsa Darbar, and many other convenient amenities. Dont miss out on this exceptional opportunity! (id:60365)
1796 Thames Circle
Milton, Ontario
Gorgeous end unit townhome with tons of upgrades and huge private fully fenced backyard to enjoy in Summer. This is the largest backyard in the area to play any game you want in your own backyard. Enjoy a luxurious living in this stunning 3 bedrooms, 2.5 baths, tastefully upgraded home with a sense of style , Approx 2000 square feet of living space with large bedrooms. Corner lot gem offers plenty of sun light with the perfect blend of style and comfort. Step inside to discover a walk in closet at entrance with large Great room with Fireplace. Modern upgraded kitchen completes with sleek island, Quartz countertops and ample counter space.Enjoy the backyard views from the comfort of your own kitchen and a walk out to backyard. Backyard offer plenty of space for outdoor recreation, Bbq etc. Master bedroom with huge Walk in closet and Bath Oasis ( Double sink, Bath Tub & large separate shower).2nd upgraded washroom has double sink as well. 2nd floor laundry is an added advantage. Unspoiled basement for kids play area or storage. With high end finishes and spacious layout , this home has everything you need. (id:60365)
7563 Langworthy Drive
Mississauga, Ontario
Welcome to this beautiful very well maintained 5 Level Back Split Spacious Semi Detached Home in Most desirable location. House features great size living room, kitchen on main floor. Upstairs include 3 bedrooms. Finished two bedroom basement with Separate entrance. Great for first time homebuyers and investors with good rental potential. Close To Schools , West Wood Mall & Hwy 427. (id:60365)
2615 Benedet Drive
Mississauga, Ontario
Welcome to this charming 2-storey detached home in the heart of Clarkson, offering the perfect blend of comfort, convenience, and lifestyle. This 3-bedroom residence sits on an impressive 50 x 150-foot lot, providing ample outdoor space to enjoy your own private retreat complete with gas connection for your barbeque, a sunny deck and relaxing hot tub. Inside, the home features natural, earthy tones throughout, creating a warm and sophisticated designer look. The recently renovated kitchen shines with sleek quartz countertops, ideal for both cooking and entertaining. The second bedroom is thoughtfully equipped with a stylish Murphy bed, maximizing versatility and space. A single garage adds everyday practicality, while the unbeatable location puts you just seconds from the Winston Churchill exit to the QEW, making commuting a breeze. You're also only a 6-minute drive to the Clarkson GO station and all the shops, cafes, and amenities of Clarkson Village. For leisure, enjoy walking distance access to Cineplex Cinemas and a variety of restaurants nearby. This home truly combines modern updates, smart design, and a prime location in one of Mississaugas most desirable communities. (id:60365)
33 - 250 Sunny Meadow Boulevard
Brampton, Ontario
Previous Builder Model Suite with a GARAGE! This well appointed 1 Bed, 1 Bath unit features a 661sf floor plan boasting upgraded finishes including wood flooring, upgraded kitchen cabinets, mirrored backsplash, access to the street from the front yard, private terrace, spacious principal bedroom with walk in closet and an exclusive garage for parking and storage! Excellent Brampton location in close proximity to retail amenities, restaurants, William Osler Hospital, parks, schools and much more! (id:60365)
7 Carswell Place
Toronto, Ontario
Welcome to this solid, well-maintained bungalow nestled on a quiet, family-friendly cul-de-sac in desirable Richview Park. Situated on an expansive pie-shaped lot, this home offers incredible space both inside and out. It is perfect for growing families or multi-generational living. Step onto the inviting front porch, ideal for relaxing or hosting family and friends. Inside, you'll find a bright and spacious main floor with a thoughtful layout that exudes pride of ownership. The open-concept living and dining areas are flooded with natural light, creating a warm and welcoming atmosphere. The main level features a generous foyer, an updated eat-in kitchen with stainless steel appliances, and three well-proportioned bedrooms. The primary bedroom boasts beautiful hardwood flooring, wall paneling, and extensive built-in closets. A sun-filled rear sunroom offers extra space for entertaining or relaxing, with direct access to a large interlock patio and a beautifully landscaped backyard ideal for summer gatherings. Downstairs, the fully finished lower level offers in-law suite potential with an open-concept living space, full kitchen, two additional bedrooms (each with double closets), a full bathroom, and a cold storage room. Hardwood floors run throughout the lower level, enhancing both comfort and appeal. Additional highlights include a double-car garage with built-in storage, laminate flooring throughout the main level, and two full bathrooms. Conveniently located close to schools, parks, shopping, public transit, highways, and all the amenities that make Richview Park one of the city's most coveted communities. (id:60365)
272a Beta Street
Toronto, Ontario
OPEN HOUSE - SAT & SUN, 2PM - 4 PM. Welcome to this 5 year old, semi-detached showstopper in the heart of coveted Alderwood - loaded with every bell and whistle you could ask for. Thoughtfully designed and masterfully built, this custom home blends sleek modern style with smart, everyday functionality. At its heart, the chef's kitchen steals the spotlight with quartz countertops, a genuine marble backsplash, and top-of-the-line JennAir stainless steel appliances. Custom millwork, pot lights, oversized windows, and a seamless open-concept layout makes the main floor as beautiful as it is functional. Natural light pours into the living room through Hunter Douglas dressed windows, striking the perfect balance of privacy and style. Upstairs, you'll find two oversized bedrooms with custom built-in closets, plus a primary suite designed as your own private retreat - complete with a spacious walk-in closet and a spa-inspired 5-piece ensuite. The laundry area is cleverly hidden behind sleek wood-paneled cabinetry right outside the primary for ultimate convenience. The finished basement offers endless versatility whether its a cozy rec room, a kids play zone, a home gym, or an office. It also includes an additional bedroom and a 3-piece bathroom. Out back, your private oasis awaits: a large deck with a custom pergola, perfect for backyard BBQs, plus a relaxing hot tub for those starry-night wind-downs. All of this in a family-friendly neighborhood known for its top-rated schools, lush parks, fantastic restaurants, and every amenity you could want. Book your showing today and get ready to fall in love. (id:60365)
3073 Postridge Drive
Oakville, Ontario
Executive Townhouse, Very Rare, 3201 Sqft 4 Bedroom + 3 Full Bathrooms + 2 Half Bathrooms (5 Bathrooms Total), 10 Foot Ceiling on Lower, 9 Foot Ceilings on Main & Upper Floors, with 3 Car Parking Equipped with EV Charging Rough-in, 2 Balconies, with a Private Rear Laneway Access to the Attached Garage with Direct Entrance to the Home. A Truly Luxurious Home Giving You the Lavish Lifestyle that You can Show Off to Your Family & Friends That You Have Always Dreamt Of. You Won't Believe How Large & Open The Lower Floor is, With the Custom Accent Wall with Fireplace & TV & Half Bathroom, The Uses Are Endless Including an Entertainment Room, Nanny-Suite, Man-Cave, Work-Out Area, Hosting of Parties & Events & Much More! You Can Enter the Lower Floor Without the Use of Any Stairs! The Mainfloor is Breath Taking, Has Another Half Bathroom, So Large & Open, the Dining Room Has a Two Double Door Entrances to the Balcony That Overlooks Looks the Neighborhood Park & a Custom Accent Wall, Trail & Splashpad! The Chef's kitchen Features a 2-Tone Colour Glossy Cabinet Finish, Quartz Countertops, Pantry Around the Fridge + Second Pantry Under the Upper Stairs, Huge Island with Waterfall, and a Elegant Hexagon Pattern Backsplash. Potlights Throughout Lower & Main Floor, California Shutters & Hardwood Flooring, Oak Stairs with Iron Spindles Throughout the Entire Home. The Upper Level Has 4 Bedrooms, 2 Bedrooms Have Full Private Ensuites & the Other 2 Bedrooms Have a Jack & Jill Full Washroom. The Primary Bedroom is Flawless with a Custom Accent Wall, It's Own Private Balcony, A Stunning 5 Piece Washroom Ensuite, and Large Walk-in Closet. Another Bedroom Has a Walk-in Closet & You'll Find a Spacious & Convenient Laundry Room Upstairs with a Built-in Laundry Tub & Upper Cabinets. Walking Distance to William Rose Park, Athabasca Pond, & St. Cecilia Catholic Elementary School. Oakvillage is Around the Corner, a Quick 12 Minute Drive to the Oakville GO Station. Don't Miss This Opportunity! (id:60365)
1371 Peony Path
Oakville, Ontario
Fully Furnished !Gorgeous 4- bedroom 5 - Washrooms less than 1 year old detached home with finished basement in a vibrant, family-oriented community. Featuring soaring 10-foot ceilings on the main level, this elegant stone-and-brick residence with a double garage offers over 3800,sqft. of thoughtfully designed living space.The interior boasts numerous high-end finishes, including rich hardwood floors, premium tile work, a stunning chefs kitchen with granite countertops, a centre island, breakfast bar, modern fixtures, and recessed lighting. Upper level is designed with four bright and generously sized bedrooms with all ensuite bathrooms. Basement also equipped with full washroom.The primary suite offers a spa-inspired ensuite with a separate oval soaking tub and a walk-in shower.Situated within the boundaries of top-rated elementary and secondary schools, this property is also minutes from GO transit, hospitals, shopping, dining, cafes, daycares, medical centres, and major highways making it the perfect blend of comfort, style, and convenience. (id:60365)


