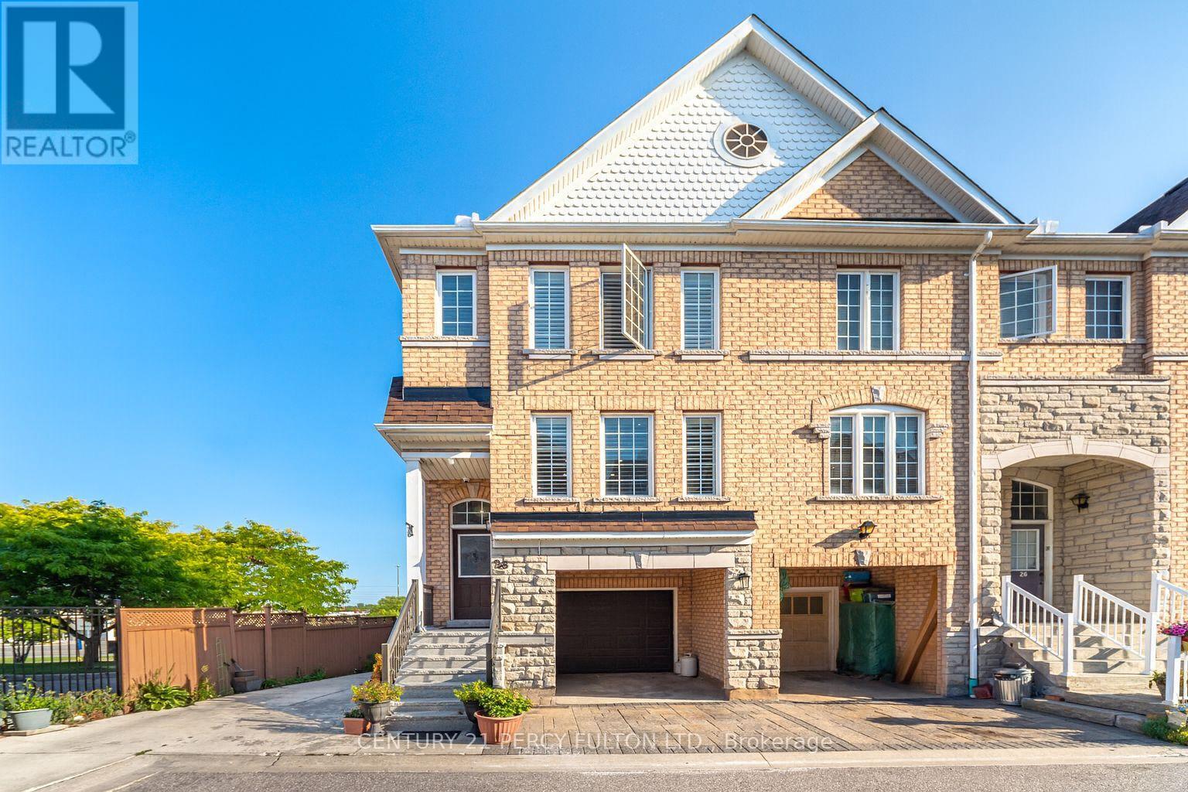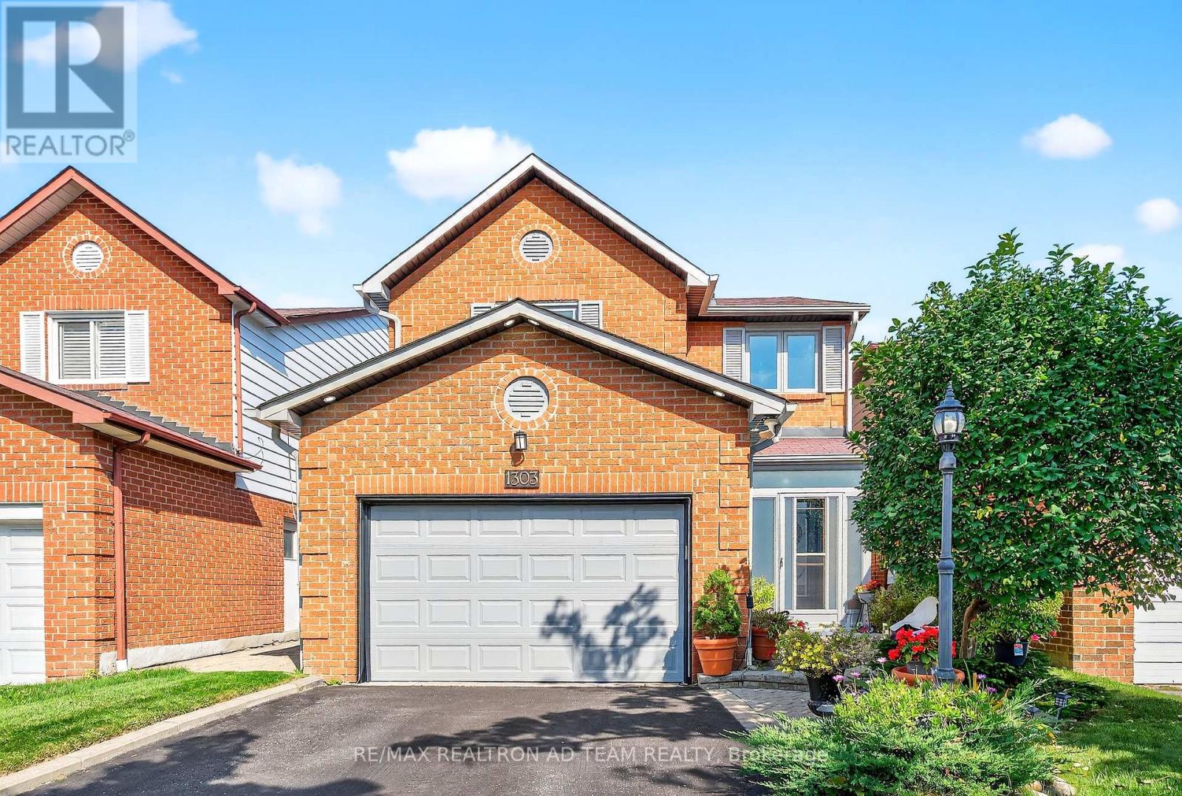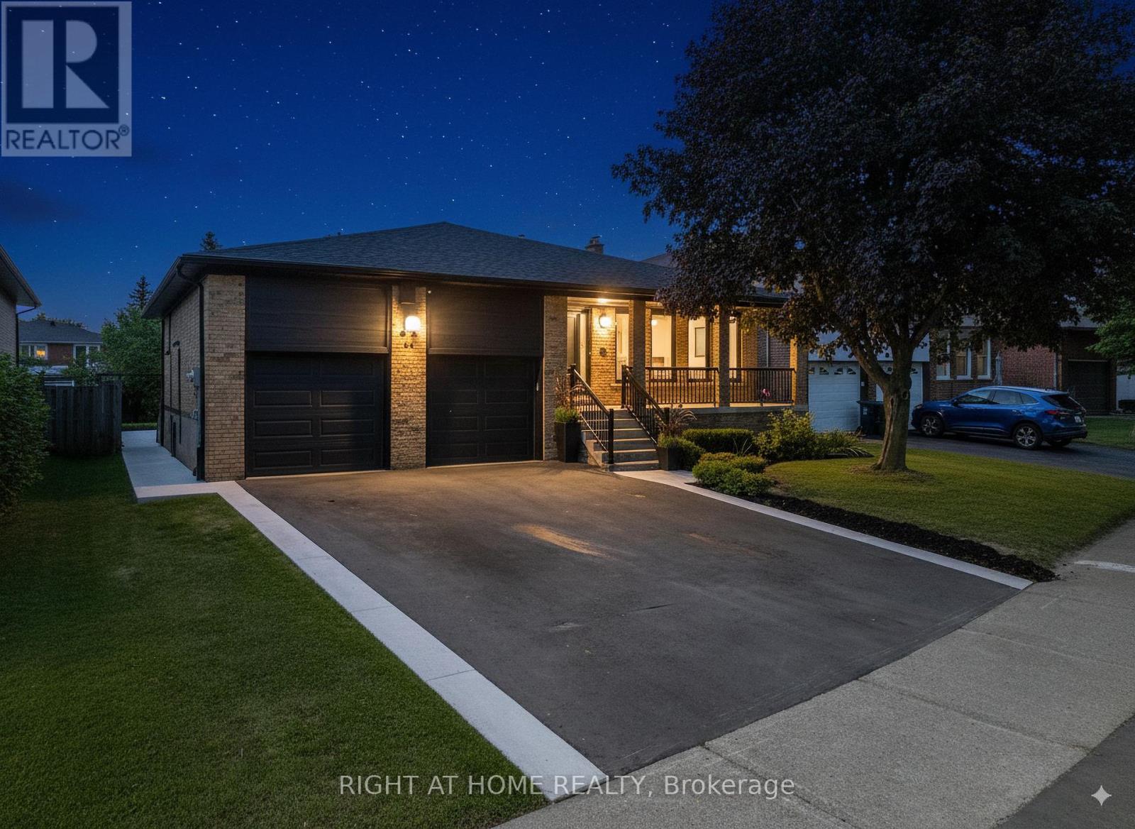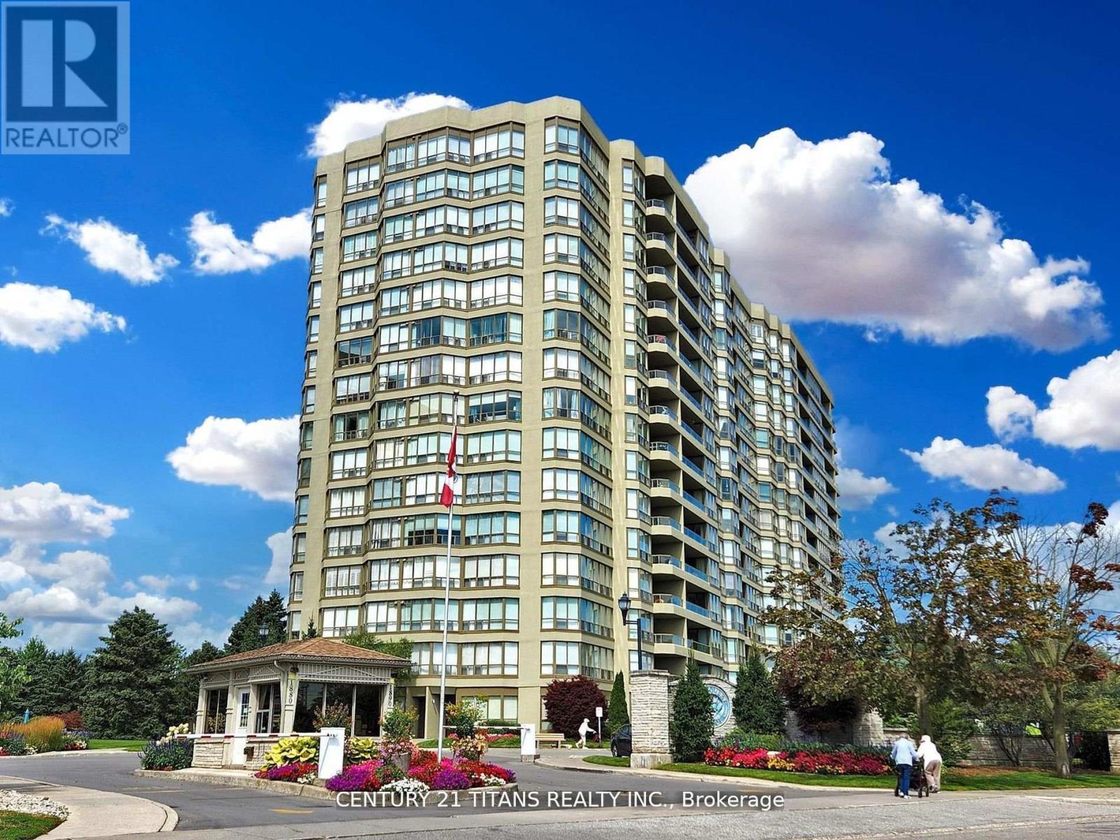5 Amethyst Road
Toronto, Ontario
This 4 Level Sidesplit Built In 1960 Sits On A Tree Lined Street In The Heart Of Agincourt And Has Been Lovingly Cared For By Its Original Owner * Step Outside The Family Room To Your Very Own Private Backyard Featuring An Inground Pool * The Fourth Bedroom On The Lower Level Is The Perfect Spot For A Home Office * Spend Winter Evenings In Front Of The Fireplace In The Cozy Rec Room * Move In Now And Enjoy Easy Access To 401, 404, DVP, TTC, Parks, School And Shopping. (id:60365)
28 - 530 Kingston Road
Pickering, Ontario
Beautiful 3 Bedroom 3 Bath End Unit Townhome * * Rarely Offered Parking for 4 Cars * * Updated Kitchen with Porcelain Floors, Quartz Counters, and Under cabinet Lighting * Updated Bathrooms with Frameless Showers and Time Controlled Exhaust Fans * 9 Ft. Ceiling on Main Floor * Hardwood Floors * No Carpet * Oak Stairs * California Shutters * Primary Bedroom with Custom Closet and 6 Pc. Ensuite ** Interlock Driveway * Entrance from Garage * New Roof * Furnace ('19) * Close to Shopping, Transit, Hwy 401, Places of Worship (id:60365)
94 Meighen Avenue
Toronto, Ontario
Welcome to 94 Meighen Avenue, a beautifully renovated full 2-storey home with timeless Cape Cod curb appeal. This charming 3-bedroom residence sits on a deep, tree-lined lot that offers maximum privacy and a fully fenced backyard, perfect for children and pets to play safely. A long private drive provides ample parking, while the oversized second-floor bedrooms offer comfort and space for the whole family. The large, renovated family-sized eat-in kitchen is the heart of the home, with convenient extra storage at the back for laundry and a second fridge ideal for everyday family living. Step outside to dine al fresco on the backyard deck under the stars and enjoy the peaceful setting of your private outdoor retreat.The home also features a gorgeous self-contained in-law suite, currently rented for $1,500 + $300 utilities ($1,800/month), with tenants who are family friends relocating with the seller and it's own separate laundry (2 laundries total). This flexible space offers an excellent mortgage helper or the perfect setup for extended family.Located in a family-friendly community, you'll enjoy easy access to the subway, Taylor Creek Park with miles of scenic paved trails, and bike paths that lead straight to The Beach. With its blend of modern renovations, functional living, and income potential, 94 Meighen Avenue is ready to welcome its next family. **OPEN HOUSE SAT SEPT 13, 2:00-4:00PM** (id:60365)
418 Sammon Avenue
Toronto, Ontario
Welcome to 418 Sammon Avenue, a cherished family home loved by the same family for over 65 years. This solid 2-storey, 3-bedroom home is filled with original charm, great bones, and is ready for the next generation to make it their own. The spacious, family-sized eat-in kitchen is the heart of the home, while the separate back entrance offers the perfect opportunity for a self-contained in-law suite or mortgage helper. Parking is available in the garage, or easily convert for additional street-accessible parking.Located on a great street in a vibrant, walkable community, youre just minutes from excellent schools including RH McGregor, Cosburn Middle School, and La Mosaique. Four nearby parks most notably Dieppe Park, only a 6-minute walk away offer playgrounds, sports fields, baseball diamonds, and neighbourly winter skating. The Greenwood subway station is just an 8-minute walk, while the Danforth's vibrant shops, restaurants, and cafés, plus easy access to the DVP, make this one of the city's most convenient and connected locations.More than just a house, its an opportunity to create your own memories in a home and neighbourhood where community thrives.**OPEN HOUSE SAT SEPT 13, 2:00-4:00PM** (id:60365)
10 Sawyer Avenue
Whitby, Ontario
A Brooklin Stunner You Wont Want to Miss! Just steps from historic Brooklin Village, this fully renovated 4+1 bedroom, 4-bathroom home blends timeless charm with modern luxury across nearly 4,500 sq. ft. of turnkey living space. With a detached double garage, wraparound covered porch, and beautifully curated finishes throughout, this property is equal parts inviting and impressive. At the heart of the main floor, the chefs kitchen steals the show with its 48" gas range, top-tier appliances, waterfall quartz island, matching quartz backsplash, and hidden walk-in pantry that keeps counters clear and clutter-free. From here, walk out to the fully covered deck with a hot tub perfect for year-round entertaining and cozy evenings at home. The open-concept layout was designed with gatherings in mind, highlighted by a grand white oak staircase, custom fluted cabinetry with wine display, and a glass-enclosed office that adds a touch of contemporary elegance. Upstairs, retreat to the spacious primary suite, complete with an electric fireplace, an expansive custom walk-in closet room, and a spa-worthy 5-piece ensuite featuring dual vanities, a soaking tub, and glass-enclosed shower. The finished lower level offers incredible versatility and in-law suite potential, with a massive rec room, sleek wet bar, additional bedroom, and plenty of space for movie nights or game-day hosting. Located in one of Brooklins most sought-after neighborhoods, this home is within walking distance of top-rated schools and minutes to the now toll-free eastern 407 making commuting effortless while keeping cottage country within easy reach. This is more than a home its a lifestyle upgrade. Come see it for yourself! (id:60365)
1303 Redwood Lane
Pickering, Ontario
Welcome To This Beautifully Maintained Home Offering An Open-Concept Layout And An Enclosed Porch. The Living Area Features Crown Molding, Pot Lights, And A Large Bay Window Overlooking The Backyard, While The Cozy Family Room Offers A Fireplace And A Walkout To The Sunroom. Enjoy The Bright Three-Season Sunroom (Built In 2006) With Direct Access To The Deck, Perfect For Relaxing Or Entertaining. The Updated Kitchen Showcases Quartz Countertops, Complemented By Hardwood Floors On The Main Level And An Elegant Oak Staircase. A Main Floor Laundry Room Provides Convenient Access To Both The Side Of The Home And The Garage. The Spacious Primary Bedroom Includes A Four-Piece Ensuite And Walk-In Closet. The Finished Basement Offers An Open-Concept Recreation Room Complete With A Wet Bar, Ideal For Gatherings. Additional Highlights Include A Partially Interlocked Walkway, A Sprinkler System (Installed In 2009), And A Prime Location Close To Public Transit, Schools, Shopping, HWY 401/407, And The GO Station. Steps Away From Valley Farm Ravine, Scenic Trails, And So Much More. Extras: S/S Fridge, S/S Stove, Dishwasher, Washer, Dryer, Fridge In Bsmt, Tankless Water Heater, Water Softener, All Light Fixtures & CAC ** This is a linked property.** (id:60365)
33 Avonlea Boulevard
Toronto, Ontario
Welcome to this extra-wide semi, ideally located just steps to the Danforth and overlooking Dentonia Park Tennis Club. This home is full of opportunity a true blank slate with solid bones, waiting for its next chapter. Inside you'll find spacious principal rooms, large bedrooms, soaring ceilings, and a high basement with a separate entrance, offering flexibility for additional living space or potential rental income. A skylight in the primary bedroom brings in an abundance of natural light, creating a warm and inviting retreat. Perfect for first-time buyers eager to personalize their space, end users looking to create their forever home, or investors seeking a property with strong upside, this home checks all the boxes. The neighborhood is highly walkable, with TTC transit, shops, schools, cafes, Danforth, and parks just around the corner, making it a fantastic location for both lifestyle and long-term growth. With so much potential, this is an opportunity not to be missed. (id:60365)
44 Beamsville Drive
Toronto, Ontario
Brand new to the market extensively renovated detached, a rare gem that combines charm, space and serious earnings potential. This beautiful maintained home isn't just a place to live, it's a lifestyle and an investment property. Step inside the main living space, bright, airy and move-in-ready with six (6) bedrooms and 4 bathrooms. Perfect for a family or intergenerational home, three (3) units or a couple looking for comfort and character with income. Each unit enjoys its own dedicated entrance, offering rental privacy or flexibility with six conveniently accessible parking spots two in the garage and four driveway spaces, a rare premium in Toronto. Live in one unit and let the others pay your mortgage or rent out all three and enjoy strong cash flow in a high-demand rental area. Nested in the heart of (Vic Park and Sheppard) your future tenants will love the walkability to shops, cafes, transit, and parks, schools. You'll love watching your property work for you. The 5 level back-split home has been newly renovated stylishly and luxuriously modernized, new floors, 4 new baths, new kitchen, brand new appliances, new driveway, landscaping too many to list with tasteful finishes and durable materials. Important! This feature enhances both autonomy and appeal for tenants or family arrangements alike. Spacious Backyard: A large and private rear yard provides ample outdoor space, accessory unit potential, large pool and cabana potential. (id:60365)
1742 Shadybrook Drive
Pickering, Ontario
Welcome to this 4-bedroom detached home in highly sought-after Amberlea, set on a deep 160-ft mature lot with beautiful trees and exceptional privacy. Pride of ownership shines throughout with hardwood floors on the main level, open kitchen layout with pot lights, and plenty of natural light from a bay window and sliding door with built-in blinds. The large primary suite boasts a walk-out to a private rooftop sundeck. Enjoy a covered front porch with privacy screen, a fully insulated garage, and 3 combined backyard sheds. Recent updates include newer windows, updated electrical panel, kitchen appliances (2021), and A/C (2024). Additional highlights: dry bar and premium broadloom in the finished basement, large cold cellar, spacious laundry/storage room with built-in shelving, and double driveway. Located close to top-rated schools including Gandatsetiagon Public School (#1 in Pickering and #2 in Durham Region per Fraser Institute 2023), as well as parks, transit, and shopping, quick access to 401. Dont miss this rare opportunity to own a quality home in one of Pickering's most established and sought-after communities. ** This is a linked property.** (id:60365)
44 - 71 Cass Avenue
Toronto, Ontario
Welcome To 71 Cass Avenue #44, A Beautifully Renovated 3-Bedroom, 2-Bathroom Townhome Nestled In The Sought-After Tam OShanter-Sullivan Neighbourhood. Thoughtfully Updated Within The Last Few Months, This Home Blends Modern Finishes With Everyday Functionality, Making It Truly Move-In Ready. Step Inside To A Bright And Inviting Open-Concept Main Level Featuring New Engineered Hardwood Flooring, Upgraded Lighting, And A Fully Renovated Kitchen With Quartz Countertops, Subway Tile Backsplash, Deep Sink With A Stylish Faucet, And Pot Lights For A Contemporary Touch. The Living Room Offers Seamless Indoor-Outdoor Flow With A Walkout To A Private Fenced Backyard, Complete With A Stunning New Stone Patio And Fresh Sod, Perfect For Entertaining Or Relaxing.The Upper Level Showcases Three Generous Bedrooms, Each With Large Windows And Updated Mirrored Closets, As Well As A Completely Redesigned Bathroom With A Quartz Vanity, Modern Tile, Rain Showerhead, And Additional Shower Wand. Updated Stairs With Newer Solid Oak Treads & Banister And Spindles Complete The Elegant Look Throughout. Additional Living Space Can Be Found In The Lower Level, With Updated Pot Lighting And Drop Down Ceiling Tiles, Offering Plenty Of Storage, A Second Bathroom, And An Excellent Opportunity To Create A Family Room, Gym, Or Home Office To Suit Your Needs. The Home Has Also Been Freshly Painted And Features Brand-New Baseboard Heaters For Year-Round Comfort. Conveniently Located Near Top-Rated Schools, Agincourt Mall, No Frills, Shoppers Drug Mart, Restaurants, And Everyday Essentials. Commuting Is A Breeze With Quick Access To TTC, GO Transit, Highway 401, And Scarborough Town Centre.Bright, Modern, And Updated, This Home Is The Perfect Opportunity For Families, First-Time Buyers, Or Anyone Seeking Stylish Living In A Prime Toronto Location. (id:60365)
1202 - 1890 Valley Farm Road
Pickering, Ontario
Welcome to Discovery Place A Vibrant Community in the Heart of Pickering! Discover the perfect blend of comfort and convenience in one of Pickering's most sought-after locations. This newly renovated 1 bedroom 1 washroom plus a den, modern condo features an open-concept layout filled with natural light, creating an ideal space for both relaxation and entertaining. Step outside, and you'll find yourself just moments from Pickering Town Centre, a variety of restaurants, lush parks, and public transit options, ensuring you're always connected to the best the city has to offer. Enjoy a full range of amenities, including an indoor pool, fitness centre, party room, and more-offering everything you need for a balanced lifestyle. This move-in-ready condo is clean, well-kept, and waiting for you to call it home. Whether you're a first-time homebuyer, investor, or looking to downsize, this is an opportunity you wont want to miss! **EXTRAS** Gated 24 Hour Security, Indoor/ Outdoor Pools, 2 Guest Suites, Squash Court, Party/ Meeting Room, Games Room, Library & Gym. Steps to Pickering Town, Rec Centre, Restaurants. Easy Access to the GO/ 401/ 407 & Beautiful Waterfront Trails (id:60365)
11 Valley Centre Drive
Toronto, Ontario
Discover the perfect blend of urban convenience and natural tranquility + Nestled near lushravines and minutes from city essentials + Newly renovated (2021) detached double car garage home + Bright and spacious home + 3022 sq ft of finished living space (2156 sq ft above grade as per MPAC) + 4+2 bedrooms + 4 washrooms + Stunning renovated kitchen featuring new stainless steel appliances, gas cook top, pot filler faucet, quartz countertop with a breakfast bar, ample storage + Fully upgraded home featuring: Brand new AC (2025), roof redone (2021), all new appliances (2021), new washer/dryer (2021), attic insulation(2021), composite deck (2022), mainfloor tiles (2021), kitchen (2021) + Hardwood flooring + Pot lights throughout + Direct accessto double car garage + Finished basement with 2 additional bedrooms, 3 pc washroom, and a bar area/sink (potential to convert to a basement apartment) + Double sliding doors to the backyard deck, fully fenced yard + Conveniently located: Rouge Park (1 min walk), 7 min walk to Littles Park with 11 acres of green space and trails, 1 min walk to TTC bus stop, 4 min walk to to pranking school Heritage Park Public School (ranked 8.3/10), 7 mins to Toronto Zoo, 5 minutes to Hwy 401, 5 km to University of Toronto, 5.5 km to Woodside mall, 5 mins to closest grocery store and so much more + This hidden gem offers a lifestyle of quiet luxury and seamless connection! Floor plan available (id:60365)













