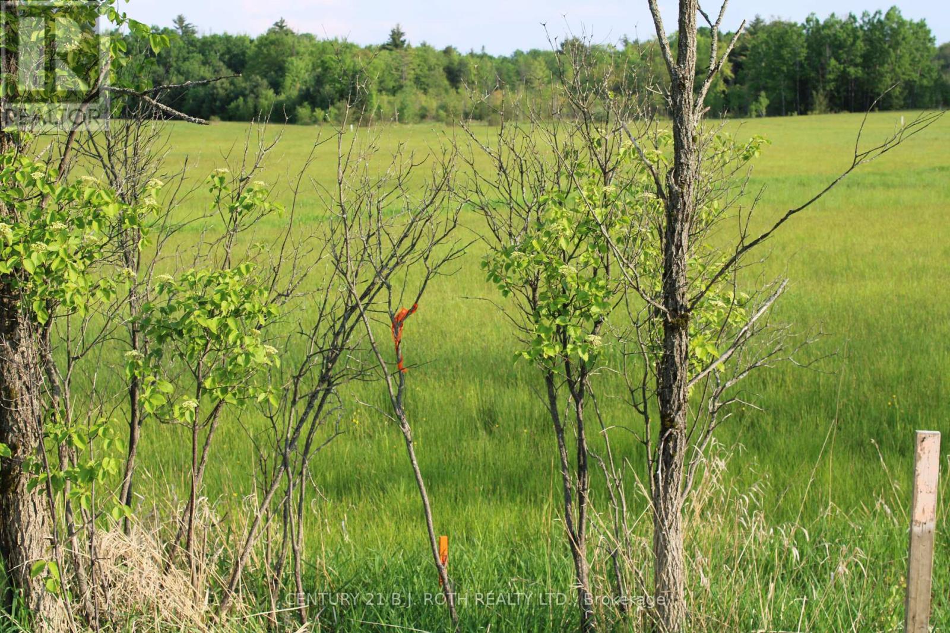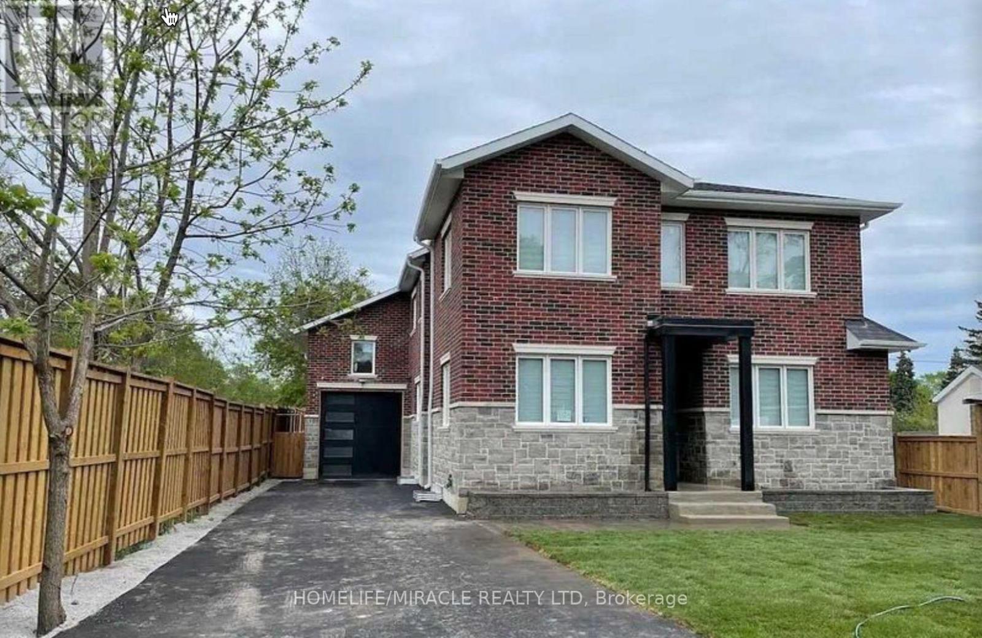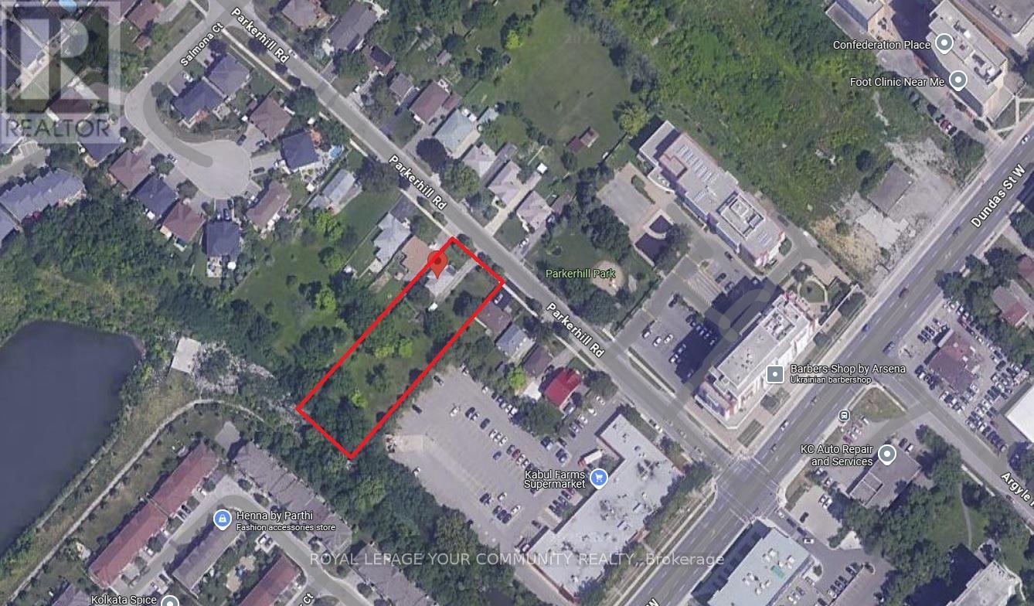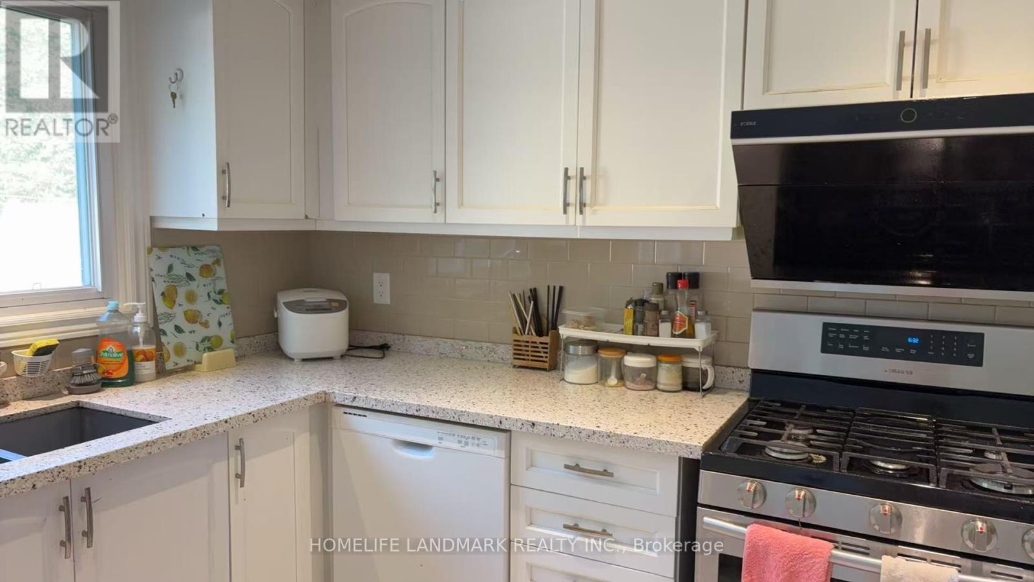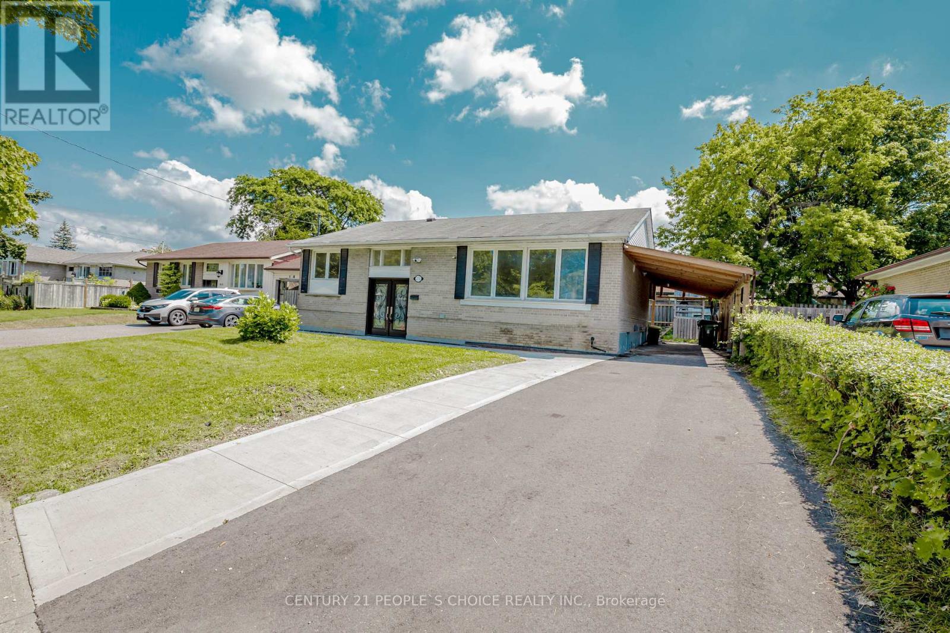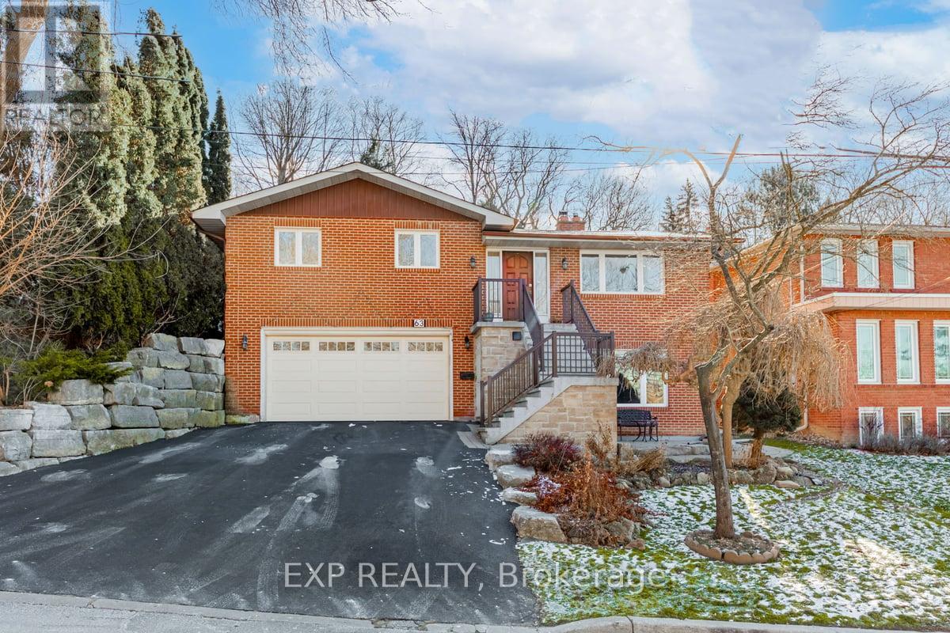116278 Second Line Sw
Melancthon, Ontario
Escape to Your Own Piece of Paradise: 18 Hand-Scribed Log Home on 2.58 Acres of Serene Beauty Nestled in Tranquility, Just Minutes From Shelburne, This Stunning 4-Bedroom, 2-Bathroom Custom Log Home Offers the Perfect Blend of Rustic Charm and Modern Luxury. Set on a Private 2.58-Acre Lot, With Sweeping Views and Total Privacy, This Home Invites You to Indulge in the Peaceful, Self-Sufficient Lifestyle Youve Always Dreamed Of. From the Moment You Enter, Youre Enveloped in Warmth and Elegance. Soaring Vaulted Ceilings and an Open-Concept Design Create an Airy, Spacious Feel, With a Loft That Overlooks the Living Room. Natural Light Floods the Home, Highlighting the Intricate Hand-Scribed Logs That Give This Space Its Unique Character. Efficiency Is a Key Feature, With Natural Gas Heating Complemented by a Cozy Wood Stove in the Living Room for Those Chilly Nights. A Cutting-Edge Geothermal Water Furnace Provides Eco Friendly Heating, While an Energy-Saving Solar System Installed in the Garage Helps to Reduce Your Carbon Footprint and Your Energy Bills. Step Outside to Your Personal Outdoor Sanctuary. With Three Levels of Composite Decking and a Private Fenced Yard, Youll Enjoy a Panoramic View of Your Lush Gardens and Expansive Back Lawn. The Established Fruit Trees Including Apples, Pear Sand Raised Garden Beds Offer an Oasis of Bounty, Perfect for Those Looking to Grow Their Own Food and Embrace a Sustainable Lifestyle. A Beautifully Landscaped Space Features a Six-Person Hot Tub for Ultimate Relaxation. The Backyard Gazebo and Full Wrap Around Decks Add a Romantic Touch, Perfect for Sunset Dinners or Starlit Evenings This Is More Than Just a Home; Its a Retreat. (id:60365)
Lot 2 - 1521 Kilworthy Road
Gravenhurst, Ontario
2.5 arce level lot to build your dream home on. Located just over 1 kilometer from Frankin Park on Sparrow Lake (part of the Trent Severn Waterway) with parking, washrooms and boat launch. Lot 200' of frontage and is 550' deep. The white pipe in back of field is the back corners of the lot. Quiet place to live and enjoy Muskoka lifestyle. Less then 2 hours from the GTA. 1/2 hour from City of Orillia with University, college, Costco and hospital. Buyer is resposible for all fees, permits and development charges. (id:60365)
Lot 4 - 1521 Kilworthy Road
Gravenhurst, Ontario
39+ arces level lot to build your dream home on. Two entrances Located just over 1 kilometer from Frankin Park on Sparrow Lake (part of the Trent Severn Waterway) with parking, washrooms and boat launch. Lot 150' of frontage on Kilworthy Rd. and 1480' frontage on Southwood Rd. approx. 22 acres farmed, rest is mixed bush with lots of sugar maple. Old barn and siloon property. Quiet place to live and enjoy Muskoka lifestyle. Less then 2 hours from the GTA. 1/2 hour from City of Orillia with University, college, Costco and hospital. Property Taxes are total for all 4 parcels. Actual taxes won't be assessed until severance is finalized. (id:60365)
1103 Orchard Road
Mississauga, Ontario
Stunning 1/4 Acre Lot with Huge Backyard in Lake Shore Missisauga!This property offers a spacious 4-bedroom home upstairs, with a main floor bedroom and full washroom - perfect for guests. The finished basement adds to nearly 5000 sq ft of living space.The garage easily fits a 21 ft boat, ideal for boating enthusiasts. The 52x200 ft lot has room for an additional garden suite. You're walking distance to Lakefront Promenade Marina, Promenade Park, and the new Lakefront development. With 5+3 bedrooms, this property is a dream! Don't miss this incredible opportunity - schedule your viewing today! (id:60365)
69 David Street
Brampton, Ontario
+/-0.20 acres Residential/Commercial Development Opportunity. Existing building(s) on site. Currently zoned M1-3156 Industrial and designated as Residential by Official Plan. Located in Downtown Brampton Secondary Plan. Close to Main St and Queen. Close to Go train station, high-rise development occurring around the train stations. *Legal Description Continued: PT LT 64 PL D-12 BRAMPTON; PT LT 7 CON 1 WHS CHINGUACOUSY AS IN RO1058963, EXCEPT PT 1, 43R8799 ; BRAMPTON **EXTRAS** Please Review Available Marketing Materials Before Booking A Showing. Please Do Not Walk The Property Without An Appointment. (id:60365)
3052 Parkerhill Road
Mississauga, Ontario
Residential Zoned Land. Prominently located in the heart of Cooksville, the Property presents the unique opportunity to acquire 2/3 of an acre within one of Mississauga's central communities. The Property is positioned steps from the Cooksville GO Train, Hurontario & Dundas LRT Station and MiWay bus stop, providing for tremendous transit connectivity, with Downtown Toronto, City Centre and Pearson Airport accessible within a 30 minute commute. Lots Of High-Rise & Low-Rise Re-development In The Area. Enjoy the many amenities of Central Mississauga with trails, parks, restaurants and local businesses all located within a short walking distance. No Plans have been submitted providing Purchaser with flexibility to influence any re-development. Existing Bungalow On Property. Original Owner since 1952. (id:60365)
Bedroom B (Master) - 3153 Colonial Drive
Mississauga, Ontario
Welcome to a spacious and beautifully renovated space in a quiet, family-oriented home located in desirable Erin Mills. The guest bedroom in this inviting property is perfect for students or working professionals seeking a clean and respectful living environment. Modern kitchen with quartz countertops, under-cabinet lighting & custom glass backsplash. Large living & dining area with LED pot lights and a formal family room. Fully enclosed backyard access is available for relaxation. Shared laundry on the main floor. Driveway parking is available for an additional $50/month. Quiet household (landlord) resides on site. Minutes to U of T Mississauga, parks, and library; Close to QEW, 403, 407, Clarkson GO Station; Walking distance to schools, malls, bus stops, shops; Utilities (water, gas, electricity) included in the rent; Single occupancy per room only; No smoking, no pets; EV charging not available or installable; electricity can't be used for crypto mining; Furnitures shown in the photos are for tenant use and included in the rent. (id:60365)
215 Jeffcoat Drive
Toronto, Ontario
Lower Portion Of Charming Detached Bungalow nestled on a quiet, friendly street in one of Rexdale's most sought-after neighborhoods! This delightful home features 2 + 1 bedrooms and 2 washrooms, perfect for families or those looking to downsize. Enjoy a bright, inviting living space and a well-appointed kitchen with ample cabinetry. The bonus room offers versatility for a home office or guest room. With a separate laundry area and a private yard, this bungalow combines comfort and convenience. Located within walking distance to amenities, parks, and transit options, this home is a must-see. Schedule your viewing today!The Tenant pays 50% Utilities. (id:60365)
3915 Koenig Road
Burlington, Ontario
Prestigious Alton Village By Renowned Sundial Homes. This Is An Elegant "The Orinoco" Elevation B: 3,161 sq. ft. Includes 677 sq.ft. of finished basement. This Elegant Model Offers An Open Concept On The Main Floor With 9Ft Ceilings, Hardwood Floors, Kitchen W/Granite Counters & Extended Height Upper Cabinets, Central Island W/Breakfast Bar. It Also Offers 2 Primary Beds, A Unique Primary Br With Spa-like Ensuite, Walk-In Closet space & Sit In The Loft. On The 2nd Floor Primary Bed Has 5Pc Ensuite. The Generous Size Rec Room In The Basement Can Be Used As Home Theater Or Entertainment Rm, Egress Windows Allow Plenty Of Sunshine. Added Bonus Seller willing to Separate the Basement From Main Floor And More, Be the first to live in this beautiful place. Walking distance to all amenities. (id:60365)
444 Drummond Road
Oakville, Ontario
Welcome to 444 Drummond Road, nestled in prime Southeast Oakville. This stunning residence offers elegance and privacy, set on a secluded 75x185' park-like lot backing onto green space. Redesigned and expanded in 2012/2013, the home showcases high-end finishes and sophisticated design throughout. Upon entering, you are greeted by a large open-concept layout connecting the main living areas. The kitchen, equipped with Wolf and Sub-Zero appliances, overlooks the backyard and pool. An adjacent pantry offers ample storage, while walk-outs from the kitchen and dining area seamlessly blend indoor and outdoor living. The main floor features a magnificent primary suite with a spa-like ensuite, spacious walk-in closet, and an intimate sitting room. A combined laundry and mudroom adds convenience with extra storage, an overflow fridge, and direct garage access. Upstairs, two generously sized bedrooms include one with a Juliette balcony. A beautifully appointed bathroom serves this level, while unfinished space offers potential for an additional bedroom or office. The lower level is designed for entertaining, featuring a recreation room with a gas fireplace and a custom wet bar complete with cabinetry, a beer tap, freezer, and wine fridge. An additional bedroom, full bathroom, and ample storage complete this level. Outdoors, the park-like setting includes a stunning in-ground pool with a waterfall and multiple spaces for relaxing and dining. A charming bridge leads to an additional area, enhancing this private oasis. Visit the Virtual Tour link for more photos, video and floor plan. (id:60365)
393 Burnhamthorpe Road
Toronto, Ontario
Discover luxury living at its finest in this custom-built masterpiece located in the heart of Etobicoke. With an unbeatable central location, this stunning home boasts an expansive layout encompassing seven opulent bedrooms, including two grand primary suites, and six bathrooms, with four en-suite for unrivalled convenience. This sprawling residence offers over 5000 square feet of meticulously designed living space, perfect for a growing family. Every detail has been carefully considered to create a harmonious blend of elegance and comfort. The main level unfolds as a seamless fusion of elegance and functionality, featuring an airy open-concept design, a spacious dining area, and a snug living room adorned with a fireplace, perfect for cozy gatherings. The gourmet kitchen is a culinary enthusiast's dream, equipped with top-of-the-line appliances, a magnificent 10-foot waterfall quartz island, and a walk-in pantry, all overlooking the enchanting backyard through expansive windows. Descend into the lower level, where a vast living area awaits, adorned with lofty 9-foot ceilings and a lovely wine room! Designed to feel like an extension of the main home rather than a typical basement, this area offers limitless potential for entertainment and relaxation. Nestled on a generous 50 by 190-foot lot, the backyard oasis will tempt you to become the ultimate entertainer with a gas BBQ, charcoal BBQ, and a wood-fired pizza oven, transforming every gathering into a memorable event. The sunroom, a crown jewel of the property, seamlessly merges indoor and outdoor living, enveloping you in a serene ambiance reminiscent of a cottage-like experience right at home. All the way from the new foundation to the tasteful finishes throughout, the owner has spared no expense in bringing this dream to life! NEW Wooden Gazebo and Brand NEW Primary ensuite renovation! (id:60365)
63 Riverside Drive
Toronto, Ontario
Welcome to 63 Riverside Dr -- a very spacious 5-level backsplit. Nestled on a peaceful street with views of the scenic Humber River. The home features hardwood floors and lots of natural lighting throughout. Open concept brightly lit living room with fireplace. Gleaming white kitchen with stainless steel appliances, custom cabinetry with ample storage, and breakfast bar in addition to the eating area. 2024 kitchen upgrades include new backsplash, floors, countertops and upgraded stainless steel appliances. Formal dining room with French doors. The primary bedroom has a 3 Piece Ensuite & walk-In closet. Jacuzzi in second level washroom. The fully finished lower level has a gas fireplace in the spacious rec room, wall panelling, and a bay window. Also for your comfort an oversized family room with woodstove and access to the backyard and patio. The Double wide driveway can fit 4 cars. Paved driveway with no sidewalk. Roof shingles upgraded 2023. Close to all amenities - schools, restaurants, shopping and highways. (id:60365)


