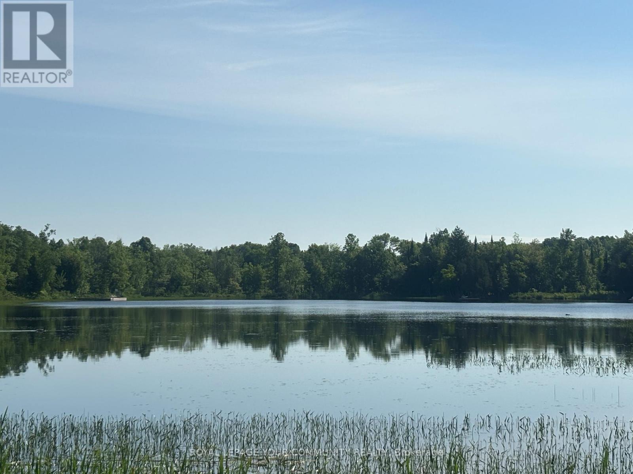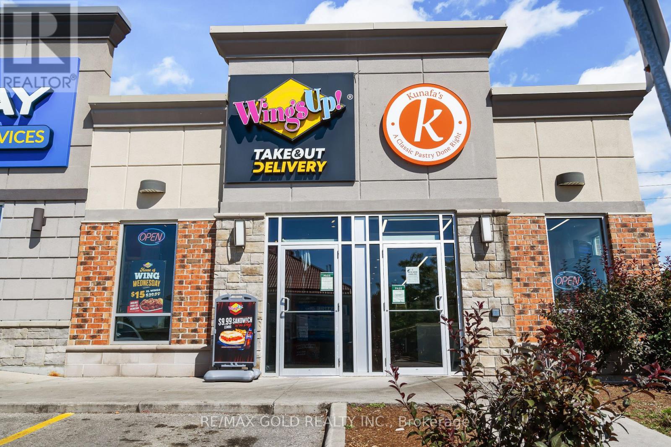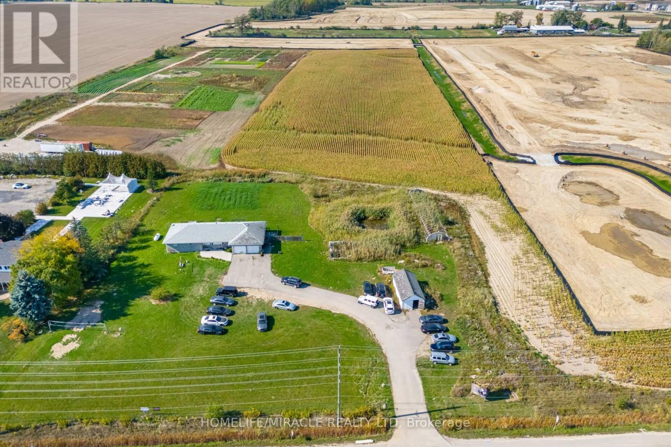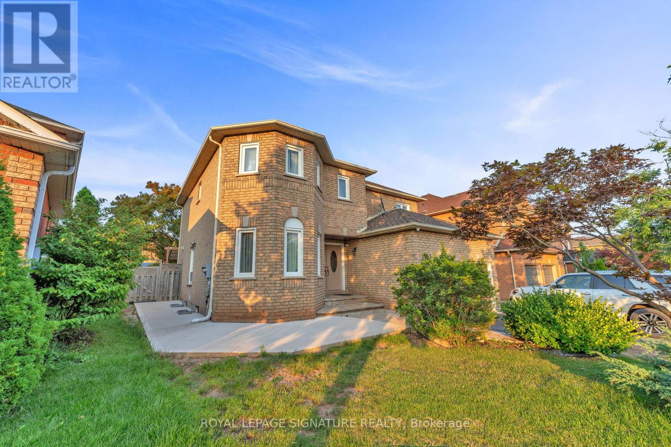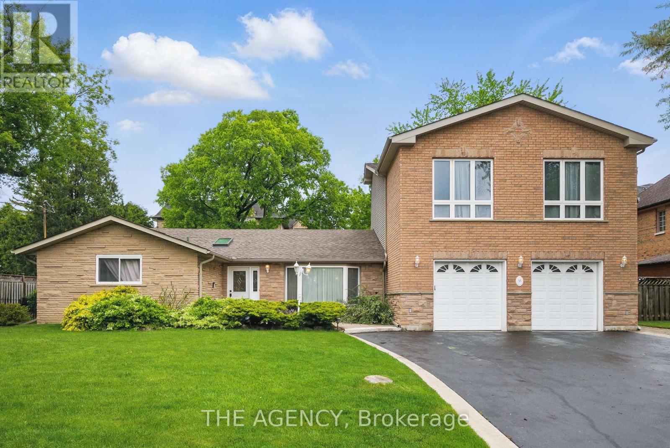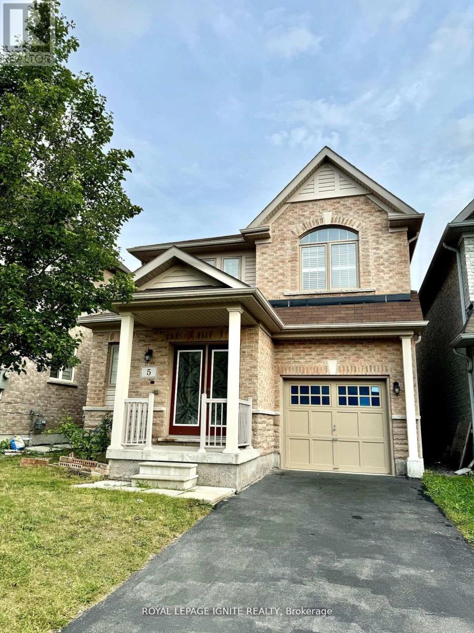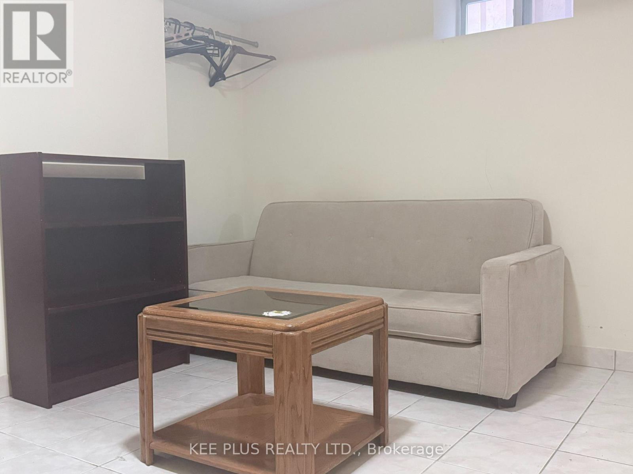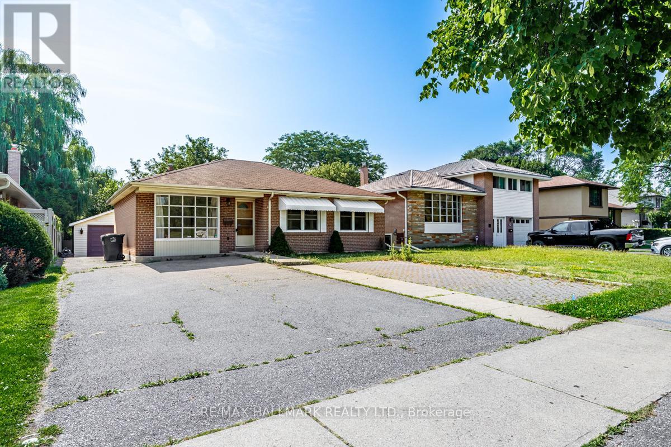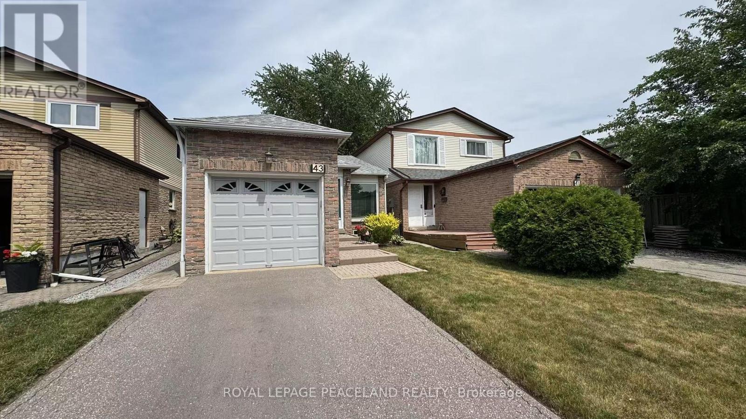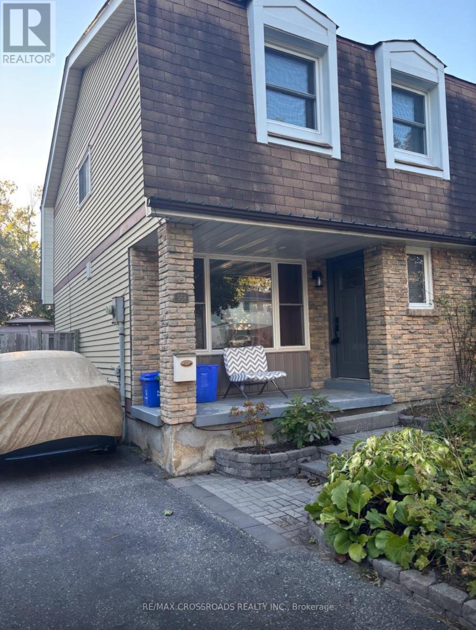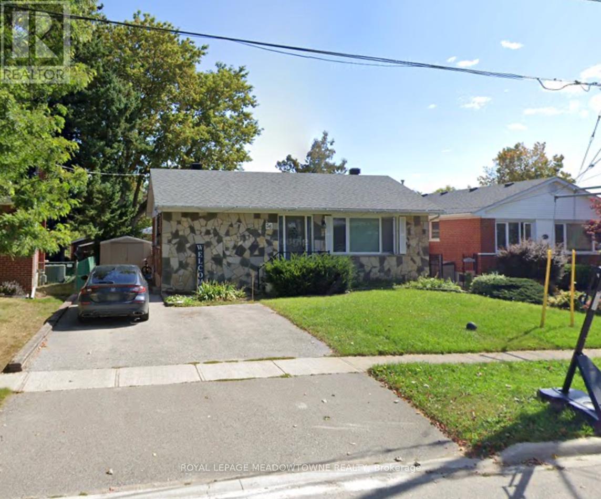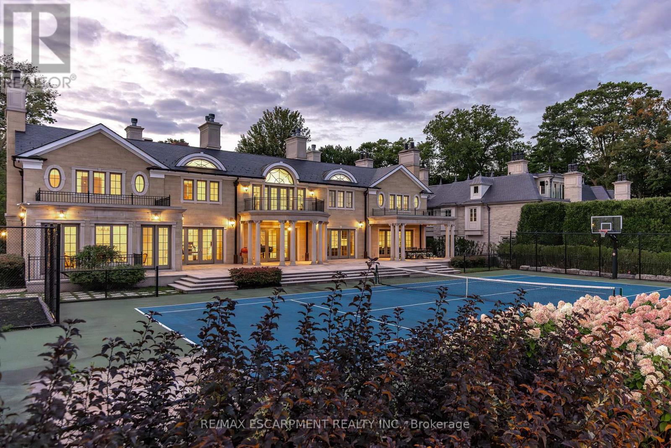1a - 879 Wellington Road
London South, Ontario
Profitable Turnkey opportunity to own a well-established fast-casual restaurant with a strong brand, loyal customer base, and ongoing franchise support. Prime high-traffic location at Wellington Rd & Southdale Rd E, surrounded by residential neighbourhoods, schools, and major retailers. Close to Fanshawe College, Holiday Inn, and Landmark Cinemas, attracting steady student, family, and professional traffic. A proven business model in a thriving market perfect for entrepreneurs and investors alike! (id:60365)
1770 Mayfield Road
Caledon, Ontario
Total land 10.77 Acres All clean Land which is secondary Zoned approved, ready for Draft & Site Plan approval. 9 Acre is approved for RESIDENTIAL ZONING. You can build detached houses, semi-detached, Freehold townhouses up to 3 storeys, Stacked townhouses upto 4 storeys and Condo/Apartment multiple Buildings upto 6 storeys. In addition to that, approximately 2 acres in the front is ZONED COMMERCIAL/MIXED USE, which allows Retail Plaza, Townhomes upto 4 storeys and midrise buildings upto 12 storeys. FYI Mayfield Rod will have Double lanes, Chinguacousy Rd will have Double Lanes and directly connected to hwy 413 as major exit, Good News COSTCO with Gas station + Retail Plaza is coming to Mayfield/Creditview Intersection. (id:60365)
Bsmt - 2255 Grand Ravine Drive
Oakville, Ontario
Amazing Newly renovated basement apartment in the sought after and friendly neighbourhood of River Oaks. Separate entrance to unit through the backyard. Walking distance to school, parks, community centre, grocery store and more. One driveway parking space included. Ensuite laundry. Perfect for professionals or small family. Utilities included, tenant to pay internet and tenant insurance. (id:60365)
55 Denham Drive
Richmond Hill, Ontario
This Is Your Chance To Build Your Dream Home In South Richmond Hill's Best Neighborhood. This92' Lot Is Located In South Richvale, Close To The 407, Hillcrest Mall and Langstaff SecondarySchool. With Over 4000SF Of Living Space; You Can Chose To Add On, Tear Down Or Remodel. (id:60365)
Upper - 5 Holroyd Street
Ajax, Ontario
Stunning four-bedroom, three-bathroom detached home in the desirable Mulberry Meadows neighborhood of North Ajax. Conveniently located near Taunton Rd, Hwy 407, and Hwy 401. This residence boasts a bright, open-concept layout with hardwood and broadloom flooring, a modern kitchen with a breakfast area, and a walkout to the garden. The spacious master bedroom features a walk-in closet and a4-piece ensuite. Just steps away from big box stores, transit, schools, a library, and fast-food restaurants. (id:60365)
Basement - 139 Jones Avenue
Toronto, Ontario
High ceiling basement 700 SF. Bedroom and living room combined. Separate entrance. walking distance to TTC, library, mall, beach. Utility ( water, gas and hydro) not included in rent. (id:60365)
Lower - 2112 Truscott Drive
Mississauga, Ontario
Bright, spacious, and beautifully finished 3-bedroom, 2-bathroom basement apartment offering approx. 1,150 sq. ft. of comfortable living space in Mississaugas desirable Clarkson neighbourhood. This newly painted unit features high ceilings, an open-concept living and dining area, and a functional kitchen with plenty of cabinetry and counter space perfect for everyday living or entertaining.All three bedrooms are generous in size, each offering comfort, privacy, and versatility for families, professionals, or anyone seeking extra space. The two full bathrooms are stylish and practical, providing modern convenience thats rarely found in lower-level suites. A large private laundry room adds ease and functionality, with extra room for folding and storage.Enjoy the independence of a separate private entrance, creating a true home-within-a-home experience. The unit is freshly maintained and move-in ready, offering the perfect blend of comfort, space, and privacy.Located in a quiet, family-friendly pocket of Clarkson, close to shops, restaurants, parks, and transit, this home provides quick access to the QEW, 403, 407, and Clarkson GO Station ideal for commuters. Set within the highly regarded Hillside Public School and Clarkson Secondary School districts, this area offers excellent education and a welcoming community atmosphere.A rare opportunity to live in a spacious, bright, and beautifully kept home in one of Mississaugas most established neighbourhoods combining suburban charm, everyday convenience, and a lifestyle of comfort and ease. (id:60365)
Basemnet - 43 Marlow Crescent
Markham, Ontario
Spacious, newly renovated 3-bedroom, 1-bath basement apartment with a private entrance in the prestigious Markville neighborhood of Unionville. Features a modern kitchen with dishwasher, private ensuite washer & dryer, and bright living space with plenty of pot lights. Located on a quiet, family-friendly street, just steps to top-ranking schools (Markville SS, Central Park PS), Markville Mall, GO Station, Walmart, restaurants, and public transit. (id:60365)
558 Lancelot Crescent
Oshawa, Ontario
This beautiful semi-detached home with natural light offers a perfect blend of comfort and style, located on a quiet family crescent! The kitchen and renovated bathroom are complemented by a convenient powder room in the basement. Enjoy cozy evenings by the beautiful electric fireplace, or entertain with built-in Bluetooth speakers throughout the living room, kitchen, and garden. The kitchen features pot lights, gas stove, a window overlooking the yard and undercounter lighting. The finished basement offers an abundance of storage space along with a spacious recreation room, perfect for family activities. Relax in the king-sized primary bedroom, featuring a wall of closets with custom organizers, and find ample storage in all the additional bedrooms. Step outside to the fully fenced backyard, a true oasis complete with a cozy gazebo, natural gas line for grilling, and an irrigation system to keep your gardens thriving. Ideally located in a sought-after neighborhood, this home is within walking distance of numerous amenities, transit options, scenic hiking trails, and just a short drive to the highway. (id:60365)
56 Mcintyre Crescent
Halton Hills, Ontario
Basement Apartment For Rent! Looking For A+ Tenant For This Spacious, Open Concept Apt. This Unit Has An Exclusive Use Laundry Room That You Don't Have To Share. Parking Included. Separate Entrance From The Side Door. Located In A Fantastic Neighbourhood. Move In Dates Are Flexible. The Tenant On The Main Floor Is Quiet And Respectable. (id:60365)
1092 Argyle Drive
Oakville, Ontario
Commanding a prized stretch of Lake Ontario shoreline in prestigious South East Oakville, this Hicks-Pettes-designed estate defines European elegance and modern grandeur. A limestone façade with stone pillars, slate roof and copper detailing signal architectural pedigree of the highest order. Behind the gated, heated circular drive and stately covered porch, more than 14,000 sq. ft. of elevator-served luxury unfolds. From the moment you enter, panoramic lake vistas sweep across every principal room, creating an unforgettable backdrop for both intimate family life and grand entertaining. Radiant-heated marble floors and a soaring 22-foot illuminated barrel ceiling set a tone of sophisticated drama. Formal living and entertaining salons, each with hand-carved stone fireplaces, open to expansive lake-view terraces, while the sun-filled solarium captures year-round vistas of the tennis court and shimmering water beyond. A chefs kitchen with separate caterers prep area balances everyday ease with gala-scale hosting. Completing the main level, a richly paneled library provides a quiet, distinguished retreat for work or reflection. Five lavish bedroom suites each with private ensuite include a primary sanctuary with spa-inspired bath and private lake-view balcony. The lower level becomes a private club: temperature-controlled wine cellar and bar, theatre, banquet hall, gym, nanny suite and second laundry. Outdoors, French-inspired gardens, sound-equipped terraces and a full tennis court embrace the lakes breezes and golden sunsets. This is Oakvilles ultimate lakefront legacy residence - where unrivalled, world-class vistas from every principal room meet architectural mastery and resort-style amenities to create a property of true international calibre. Luxury Certified. (id:60365)

