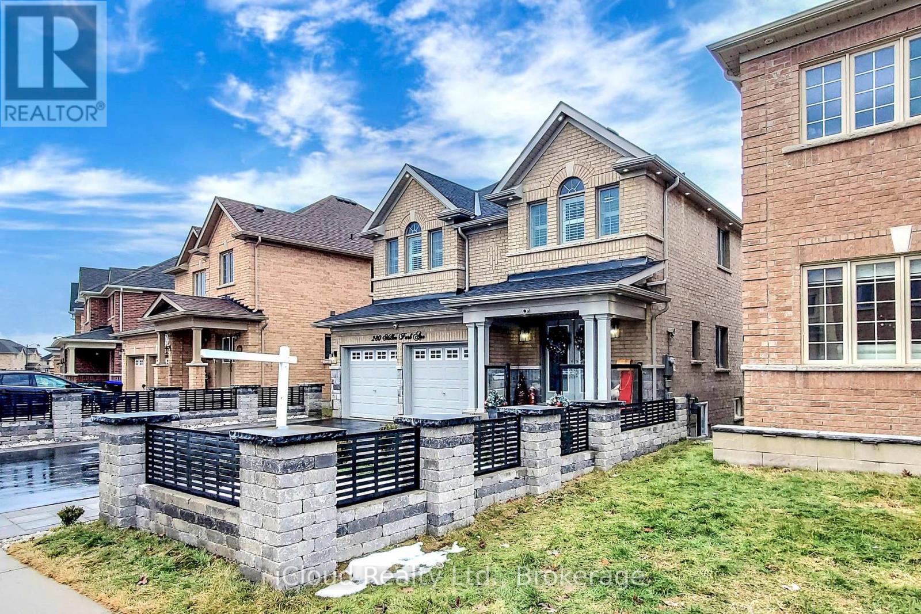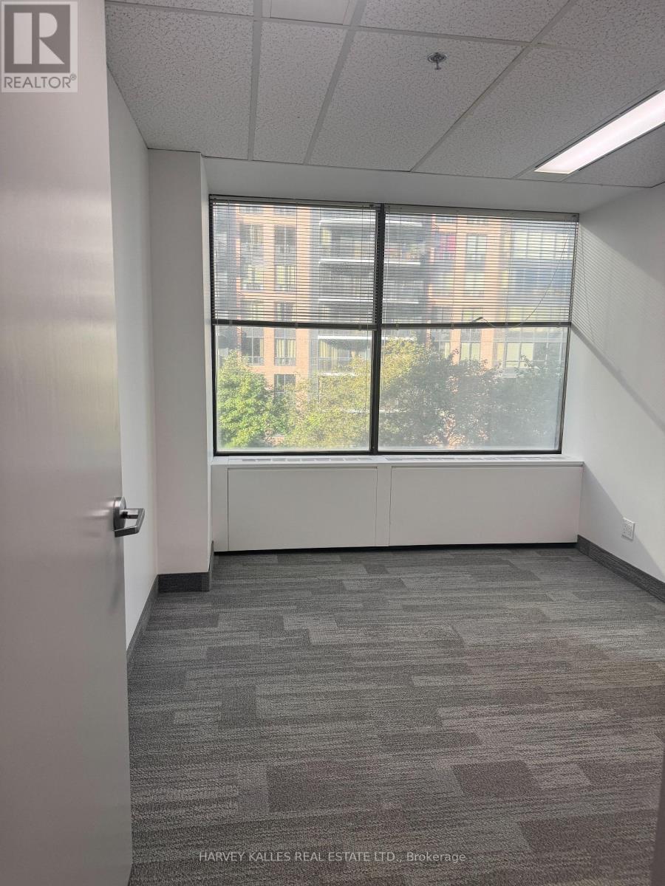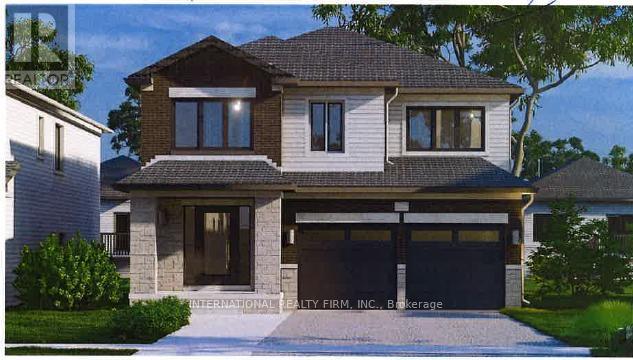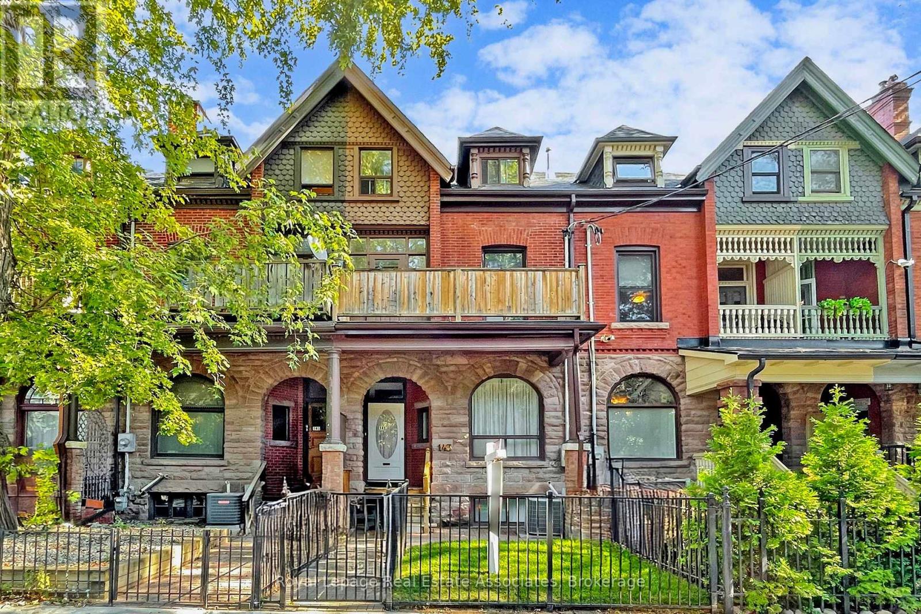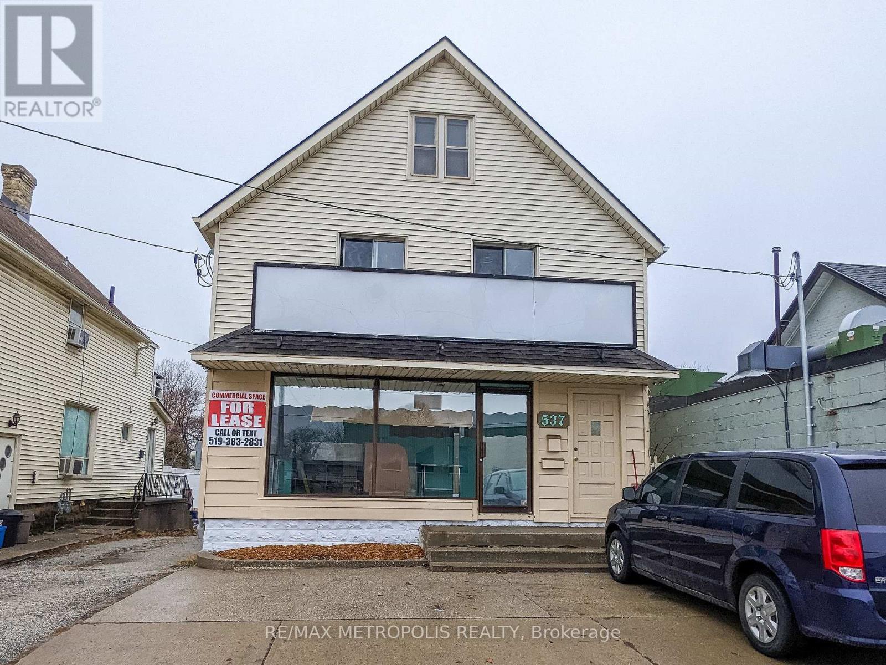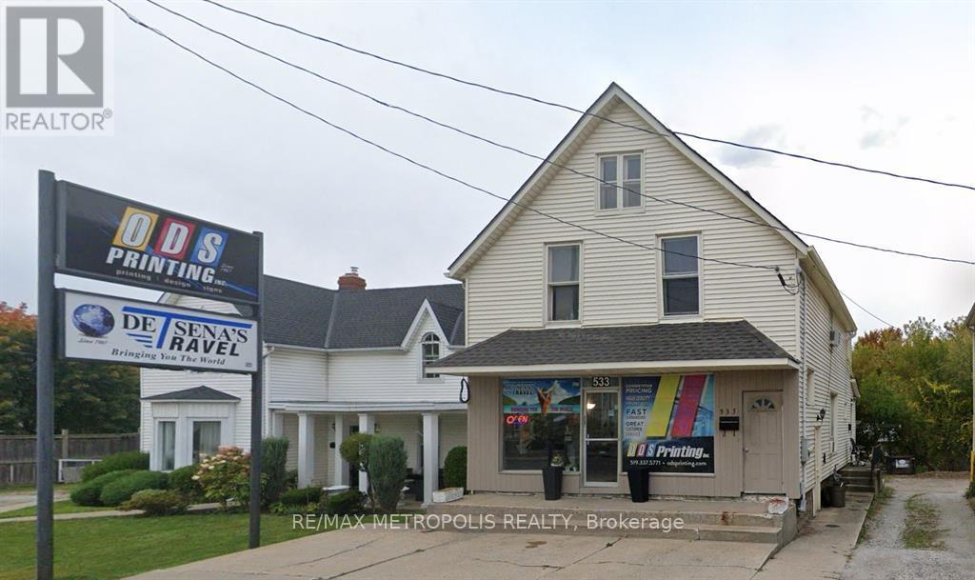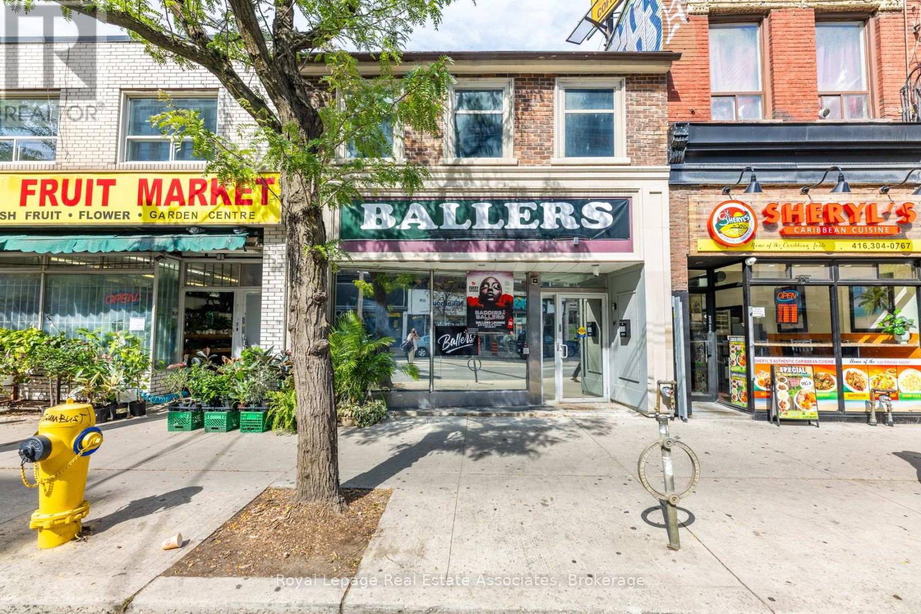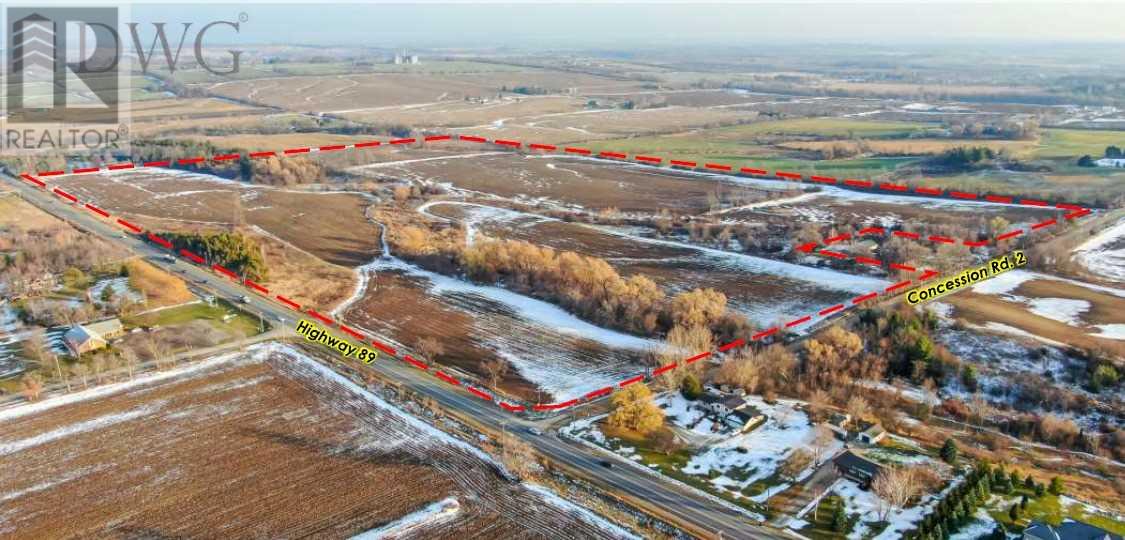280 Miller Park Avenue
Bradford West Gwillimbury, Ontario
Open Concept, Legal Walkout Basement Apartment ! 2 Bed +2 Baths W/ Separate Entrance, Stainless Steel Appliances Gourmet Kitchen With Quartz Counters & Two Car Parking. Very Bright & Clean Unit. Both Bedrooms Have Windows And Closets .Great Location. Walking Distance To Schools, Community Centre, Transit & Shopping Plaza. (id:60365)
501 - 45 Sheppard Avenue E
Toronto, Ontario
Affordable and Spacious Office for Lease at Yonge & Sheppard! This updated office suite features two bright, private offices, a welcoming reception area or open workspace, and a large eat-in kitchen. Ideal for small teams or professionals seeking comfort, privacy, and convenience in a prime location with easy access to transit and amenities. (id:60365)
72 Creighton Drive
Loyalist, Ontario
Welcome to the Havenview from Golden Falcon Homes in Golden Haven. This 3 bed / 2.5 bath home is 1899 sq/ft, The Havenview has laminate flooring and a custom kitchen that features granite counters. A spacious family room offers the comfort and sophistication that is expected from Golden Falcon Homes. The primary bedroom has 2 closets and ensuite bath. There are 2 more bedrooms, & contemporary bathroom. There is a separate entrance to the basement. The option to finish the basement to include an extra bedroom, ensures ample space for family. Character accents, stone enhancements, and a modern design grace the exterior, while a covered porch and attached garage enhance the appeal. Located minutes from schools, parks, Kingston and the 401, this location is ideal and convenient. You can personalize this build with your personal taste and preferences. Discover the Havenview where every detail is meticulously crafted f for those who seek a lifestyle that harmonizes modern luxury with the warmth of a family home (id:60365)
P2 #14 - 55 Mercer Street
Toronto, Ontario
Must Be A Registered Resident Of 55 Mercer Street. Please Submit Proof Of Lease/Ownership, Automobile Make, Model, Year, Color License Plate and Auto insurance. (id:60365)
143 Seaton Street
Toronto, Ontario
Absolutely Stunning 6+1 Bedroom 2,714 Sq.Ft Victorian Brick Townhome with High Ceilings thats perfect for a big Family or Investors looking for passive income with lots of potential! This is a rare find of a home you don't come across often with all this space to make it your own.Brand New Renovated Bathrooms on Main and 2nd Floor. Brand New Laminate Flooring. Open Kitchen on main floor and a 2nd kitchen on the 2nd floor, 3 Full 3pc Bathrooms, Parking in Garage, Basement is approximately 800 sf. Entire home has over 3500 of Total living space. Professionally Landscaped And Located Within Walking Distance To Downtown. Live/Rent Or Investment, Or Explore The Best Of The City On Foot, Steps To Absolutely Everything, Parks, And Transit. Amazing Downtown Living! Furnace(2018) Central Air Conditioner (2021), Roof (2017).One Kitchen and two Bathrooms are newly renovated. Don't miss out on having an opportunity! (id:60365)
537 Christina Street N
Sarnia, Ontario
CALLING ALL INVESTORS & ENTREPRENEURS!! HERE IS YOUR OPPORTUNITY TO OWN A RESIDENTIAL & COMMERCIAL MIXED USE PARCEL KNOWN AS: 537 CHRISTINA ST.N., SARNIA. PRIME FRONTAGE BUILDING WITH HIGH VISIBILITY & TRAFFIC COUNT SITUATED IN THE DOWNTOWN CORE, CLOSE PROXIMITY TO SARNIA'S CENTENNIAL PARK & BEAUTIFUL WATERFRONT. THIS PARCEL BOASTS TWO RESIDENTIAL TENANTED APARTMENTS AS WELL AS A COMMERCIAL TAKE OUT RESTAURANT TENANT. (GC-3) GENERAL COMMERCIAL 3 ZONING ALLOWS FOR A WIDE RANGE OF COMMERCIAL, RETAIL & SERVICE BUSINESSES. LOTS OF ROOM TO EXPAND OR CREATE NEW BUSINESS & DEVELOPMENT. CURRENTLY, A GOOD GENERATING INCOME CAP RATE. LOCATED NEAR THE BLUEWATER BRIDGES (US BORDER) & HWY 402 MAKING COMMUTING EASY. ON SITE FRONT & BACK PARKING PROVIDES EASY ACCESS FOR CLIENTELE. THE LOCATION IS YOUR BLANK CANVAS READY FOR ENDLESS POSSIBILITIES! ADD THIS RARE REAL ESTATE PARCEL TO YOUR PORTFOLIO TODAY, IT IS ALREADY MAKING GOOD MONEY! (id:60365)
533 Christina Street N
Sarnia, Ontario
CALLING ALL INVESTORS & ENTREPRENEURS!! HERE IS YOUR OPPORTUNITY TO OWN A RESIDENTIAL & COMMERCIAL MIXED USE PARCEL KNOWN AS: 533 CHRISTINA ST.N., SARNIA. PRIME FRONTAGE BUILDING WITH HIGH VISIBILITY & TRAFFIC COUNT SITUATED IN THE DOWNTOWN CORE, CLOSE PROXIMITY TO SARNIA'S CENTENNIAL PARK & BEAUTIFUL WATERFRONT. THIS PARCEL BOASTS A RESIDENTIAL TENANTED APARTMENT AS WELL AS LONG TERM ESTABLISHED COMMERCIAL TENANTS TO FAMILY OWNED TRAVEL AGENCY & PRINTING COMPANY FOR OVER 60+ YEARS. (GC-3) GENERAL COMMERCIAL 3 ZONING ALLOWS FOR A WIDE RANGE OF COMMERCIAL, RETAIL & SERVICE BUSINESSES. LOTS OF ROOM TO EXPAND OR CREATE NEW BUSINESS & DEVELOPMENT. CURRENTLY, A GOOD GENERATING INCOME PER YEAR WITH A 8% CAP RATE. LOCATED NEAR THE BLUEWATER BRIDGES (US BORDER) & HWY 402 MAKING COMMUTING EASY. ON SITE FRONT & BACK PARKING PROVIDES EASY ACCESS FOR CLIENTELE. THE LOCATION IS YOUR BLANK CANVAS READY FOR ENDLESS POSSIBILITIES! ADD THIS RARE REAL ESTATE PARCEL TO YOUR PORTFOLIO TODAY, IT IS ALREADY MAKING GOOD MONEY! (id:60365)
8299 County Road 169
Severn, Ontario
Great Development Opportunity In The Growing Area Of Washago, Located Just Off Of Hwy. 11. Cleared Area For A Proposed 1200 SF Commercial Building With a 1200 SF 2nd Floor Residential Apt., According to Severn Township. Water & Sewer Available Across The Street. Legal Entrance Permit To County Rd. 169 Has Been Registered. You Have The Convenience of Bus Service To Toronto and a Proposed Train Service To Toronto In 2024/2025. Great Location, Close To Casino Rama. Passenger Rail Service To Resume Mid 2020's, 13 Stops From Cochrane To Toronto With a Stop In Washago - A Short Distance From The Property. Endless Opportunities (id:60365)
71 Sofia Olivia Crescent
Vaughan, Ontario
Welcome to 71 Sofia Olivia Crescent, an absolutely stunning 4+2 bedroom luxury residence nestled in the highly coveted Enclave of Upper Thornhill Estates. Built in 2022 and situated on a premium 60 x 109ft premium lot, this exceptional home offers nearly 7,000 sq. ft. of total living space (approx. 4,849 sq. ft. above grade plus a spacious fully finished basement), combining sophisticated design, superior craftsmanship, and unparalleled attention to detail. From the moment you arrive, you'll be impressed by the fully landscaped/interlocked front and rear gardens, a spacious three-car garage with epoxy flooring, and parking for up to ten vehicles. Inside, soaring 10-foot ceilings on every floor create an airy sense of grandeur, while custom millwork, designer lighting, pot lights, and wide-plank hardwood flooring elevate every room. The custom chefs kitchen is a showstopper featuring high-end panelled appliances, a large centre island, and an open concept design flowing seamlessly into the spacious family room. Perfect for entertaining and everyday living alike. Upstairs, the four generous bedrooms each include their own ensuite bathrooms and custom walk-in closets with organizers, ensuring luxury and privacy for every member of the family. The primary suite is truly a retreat, complete with an oversized sitting area, private walk-out balcony, massive walk-in closet, and a spa-like 6-piece ensuite bathroom. The main floor office with 20-foot ceilings overlooks the manicured gardens, providing an inspiring workspace flooded with natural light. The finished lower level offers two additional large bedrooms, a spacious recreation area, and endless possibilities for extended family, guests, or a home gym. Located in one of Vaughan's most desirable neighborhoods, this home is close to top-rated schools, parks, nature trails, and premier amenities. One of the newest and most upgraded models in the area a true dream home that defines modern luxury living. (id:60365)
560 Queen Street W
Toronto, Ontario
An extraordinary opportunity to step into a fully operational, liquor-licensed nightlife venue on Queen Street licence secured and active since June offering a true turnkey solution ready for immediate use. Over $670,000 has been invested into transforming this approximately 2,800 sq. ft. space (plus basement) into a versatile, high-impact venue. It offers a blank canvas for your concept, with major infrastructure already in place. Features include a state-of-the-art sound system, professional club lighting with moving heads, CCTV security system, kitchen area nearing completion, space prepped for 3 walk-in coolers, 5 washrooms (4 in the basement, 1 on the main floor), and rear laneway access with exits from both levels.Thanks to its standalone structure, there are no overhead neighbours, allowing full freedom and quiet enjoyment ideal for nightlife operations. Built right to the lot line, the property maximizes its footprint on one of Queens larger lots, offering maximum usable space in a high-traffic corridor. Open to partnership opportunities as well, this is a rare chance to establish your brand in one of the citys most vibrant nightlife corridors. Bring your vision to life at 560 Queen Street. (id:60365)
103 Links Crescent
Woodstock, Ontario
Absolutely beautiful, this model home in the highly desirable Sally Creek neighborhood offers a family-friendly atmosphere with numerous upgrades. Its sure to impress! Perfect for a growing family, it combines small-town charm with convenient access to all amenities. Located just minutes from downtown and close to both the 401 and 403 highways. (id:60365)
8961 Highway 89
Adjala-Tosorontio, Ontario
+/- 107.18 Acres Agricultural Zoned Land In Adjala-Tosorontio With +/- 2,701.17 Feet Frontage And Exposure On Hwy 89, Just West Of New Tecumseth. Located Next To Rosemont Village. +/- 76 Acres Farmable (Tbv). Crops Belong To The Tenant Farmer. Standard Offer For Court Appointed Sale Agent. Sale Subject To Court Approval. Allow 2 Months For Court Approval Of Offer **EXTRAS** Please Review Available Marketing Materials Before Booking A Showing. Please Do Not Walk The Property Without An Appointment, (*Legal Description Continued: Ad8047; Adjala/Tosorontio) (id:60365)

