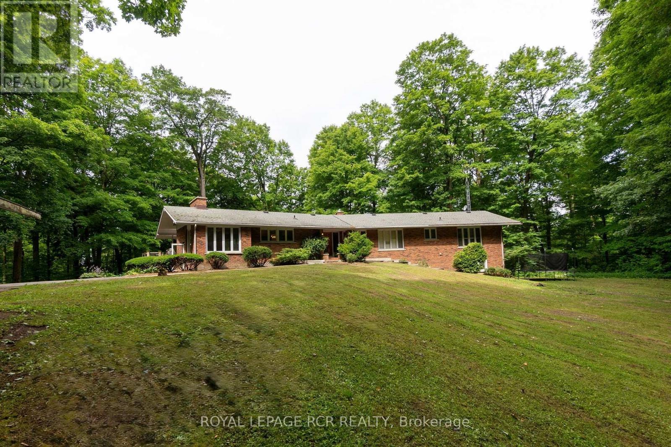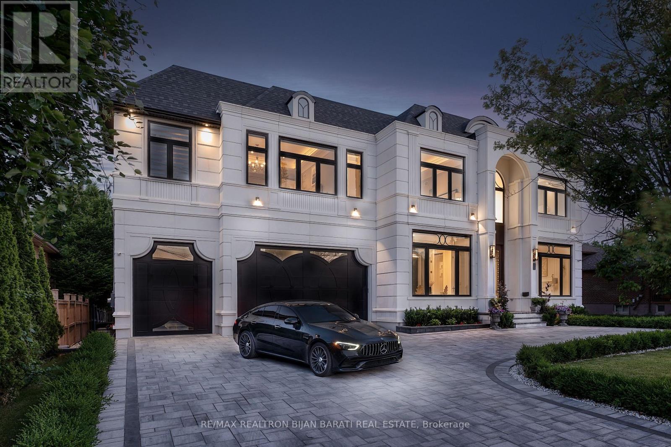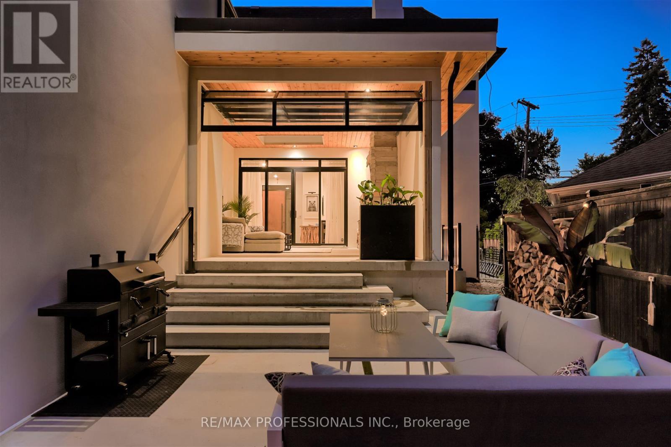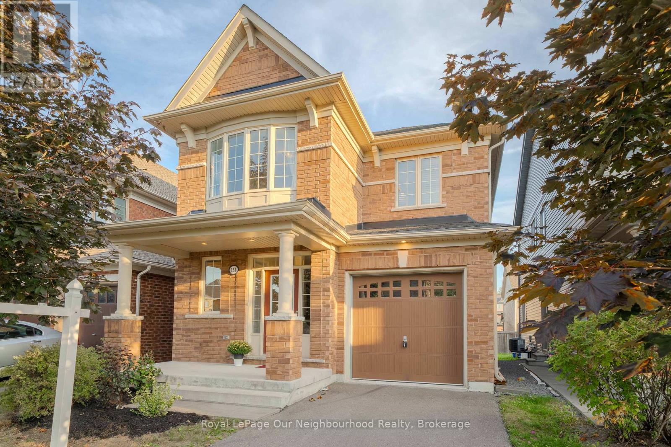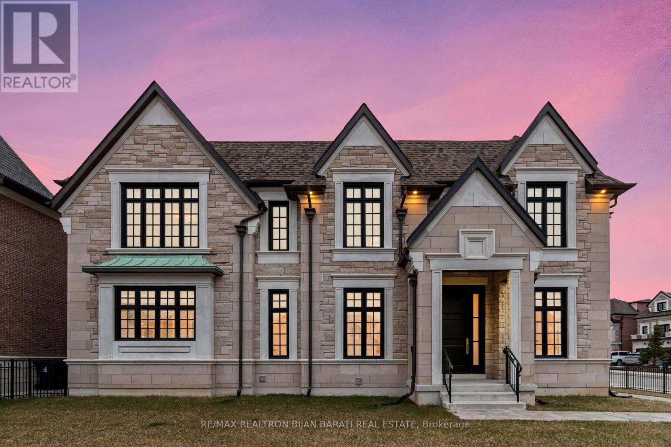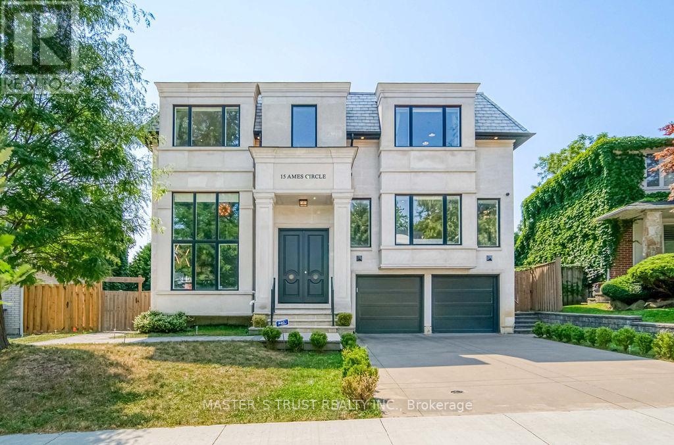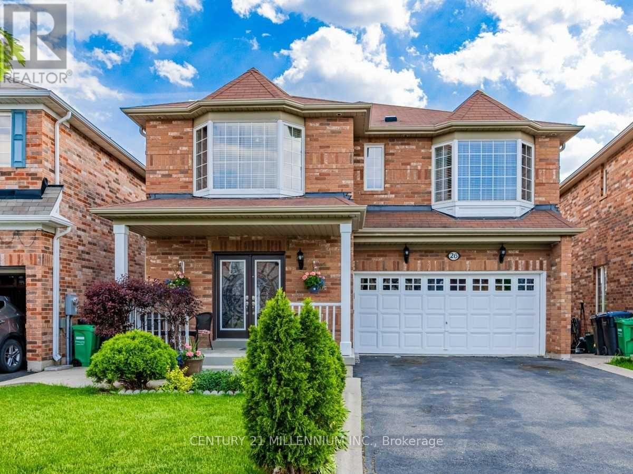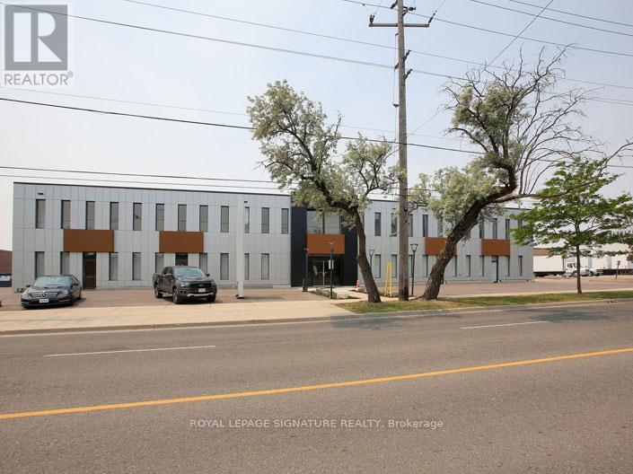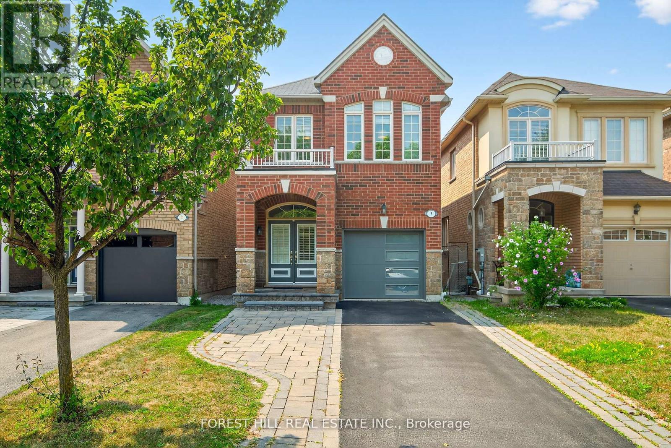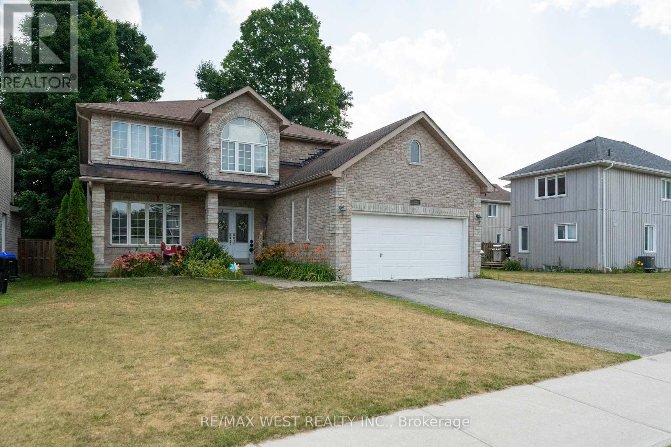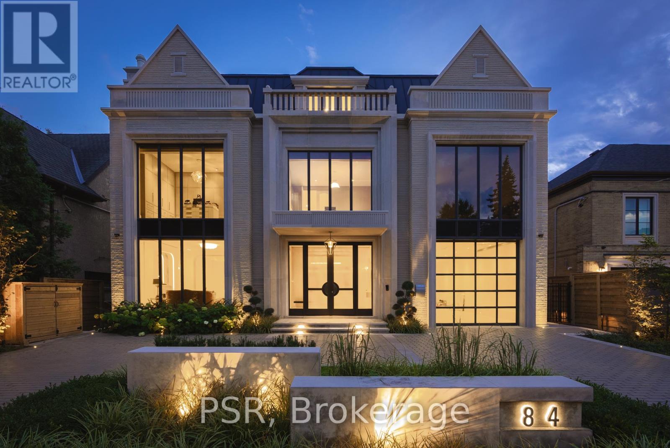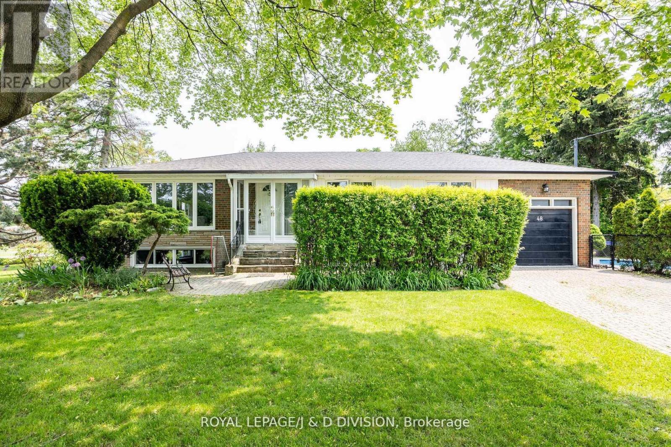14615 8th Concession
King, Ontario
Hilltop bungalow on a prime 10 acres estate property - renovate or build new in complete privacy. Rare opportunity in one of King Township's most sought-after locations. 4877 sq ft total living space, 3+2 bedrooms, 4 bathrooms, 4 fireplaces. Oversized, detached 2-car garage. Driveway winds through the woods to a hilltop clearing surrounded by mature maples. Situated among county estates and horse farms. Home needs full renovation or is an excellent site for a new build. Privacy assured. (id:60365)
95 May Avenue
Richmond Hill, Ontario
This Architectural Masterpiece Nestled in 75' x 150', about 11,263 S.F of Prime Southern Land, Over 8,200 S.F of Sophisticated Living Space!The Utmost Attention to the Exterior&Interior Design with Impeccable Craftsmanship!This Distinguished Estate Exudes Timeless Elegance& Contemporary Sophistication Features: The Stately Pre-Cast Façade with Brick in Sides& Back, Complemented by a Rough In Snow-Melted Circular Driveway&Professionally Landscaped Grounds, Creating an Unforgettable First Impression!Oversized Quality Windows& 12 Ft Soaring Ceiling Heights Flow Seamlessly in Main& Second Flr!A Grand Entrance Welcomes You Into a 23 Ft Double-Height Foyer Adorned with Exquisite Custom Millwork Leads to Open Rising Beautiful Staircase with Artful Skylight above!Wide 9" Engineered Hardwood/ 5" Herringbone Flr,Wall Paneled,Led Lighting,Coffered Ceiling,Ropelights,Crown Moulding,Designer Accent&Artistic Elements!Herringbone Design Hardwood Flooring&Fully Paneled Walls for Gracious Living, Dining Rm&Office!A Huge Open Concept Family Area Includes Chef-Inspired Kitchen that Combines Modern Design with Exceptional Function, Top-Tier Appliances, Custom Designer Cabinetry&A Grand Central Island with A Unique Stone Countertop,A Separate Fully Equipped Spice Kitchen + A Family Rm&Breakfast Area with Designer Wall Unit Includes Fabric Material&Integrated Led Lighting&A Gas Fireplace,Walk-Out to Large Concrete Deck,Terrace&Backyard!A Fully Outfitted Mudroom with Built-In Closet, An Elevator with 3 Stops, a Designer Powder Rm& Direct Access to the Ample 3-Car Garage.Breathtaking Huge Master Suite with Coffered Cling,Wall Paneled,Boudoir Walk-In Closet (His&Hers) with Skylights Above&7 Pc Heated Flr Ensuite!Additional 3 Generously Sized Bedrms Are Equally Impressive,Each Offering Ensuite&W/I Closet, 2Bedrm Has Electric Fireplace&Wall Unit!Large Rich Laundry Rm.Professionally Heated Flr W/O Bsmnt Includes a Stylish Wet Bar,A Bedrm, 2 x 3-Pc Bath& A Finished Place for Future Home Theat (id:60365)
22 Spring Garden Road
Toronto, Ontario
NEW PRICE, NEW MATH! $2,999,900. If you have been waiting for Value in a trophy address, THIS IS IT! Live the life you've imagined at 22 Spring Garden Rd steps to top schools, Bloor West, transit, Kingsway shops and lifestyle. This residence has it all from top notch security, automation system, fully finished lower level and a private resort like backyard Nestled in the highly coveted Springbrook Gardens this home faces the best of mature, tree-lined streets and sits just minutes from Bloor Street West-offering seamless access to shops, cafes, schools, parks, and Islington/Royal York subway station. Ideal for families and professionals, it blends suburban calm with urban convenience. Custom-Designed for Modern Living. This home features premium finishes and meticulous craftsmanship with an Inviting curb appeal, brick-and-stone facade, manicured landscaping, and a welcoming entryway. Gourmet kitchen featuring high end appliances, custom cabinetry, and an oversized central island perfect for entertaining. Cozy family room warmed by a gas fireplace with a custom mantle and built-ins, ideal for relaxing evenings. A bright home office for remote work, bathed in natural light. Spacious and Tranquil Primary Suite Elegant master suite with beautiful hardwood floors, walk-in closets, and spa-style ensuite with soaker tub, walk-in shower, and dual vanities. Finished Lower Level with a walk up. Fully finished basement perfect for a family theatre, recreation, or in-law suite setup with separate entrance . Serene Outdoor Retreat Landscaped backyard garden with generous outdoor seating, a marvelous unground pool-a private oasis for unwinding or hosting al fresco gatherings. (id:60365)
151 Prisidial Avenue
Oshawa, Ontario
Stunning 3-Bedroom home in Windfields Farm, North Oshawa. Welcome to this beautifully upgraded all-brick, fully detached home in the highly sought-after family-friendly community of Windfields farm. Offering style, comfort and convenience, this property is perfect for families looking for their forever home. 3 spacious bedrooms with plenty of natural light, upgraded finishes throughout for modern living. All-brick construction- durable, timeless, and low-maintenance located in a safe, family-oriented neighbourhood. This home is ideally situated, with immediate access to excellent schools, Costco, shopping centres, UOIT/Durham College, and many dining options and quick access to Highway 407 for an easy commute! Don't miss the opportunity to own this move-in ready home in one of North Oshawa's fastest growing and most desirable communities. (id:60365)
29 Ballyconnor Court
Toronto, Ontario
Elegant Modern Custom Home Expertly & Tastefully Crafted by One of Canada's Finest Builders: *Knightsbridge* In One of the Most Coveted, Classy, and Quiet Neighbourhoods in Toronto! This Stunning ** New Home ** Offers Approximately 5,600 Sq.Ft of Luxurious Modern Living Space Includes 4+2 Bedrooms & 7 Washrooms! It Features: An ** E-L-E-V-A-T-O-R ** for 3 Levels! Impressive Architectural Design with Warm Accents and A Functional Layout! Soaring Ceiling Height (1st Flr >> 10' , 2nd Flr >> Master:10' Others:9')! Hardwood Flr and Led Lighting Thru-Out Main & 2nd Flr! High Quality Metal Fence Wraps Around the Front of the Property! Beautiful Stone/Pre-Cast Design in Facade and Other Three Exterior Sides!! Comfortable Home for Living with Direct Access from Garage to Main Floor and Mudroom Includes a Large Guest Closet! Chef Inspired Modern Kitchen with State-Of-The-Art Appliances and A Large Breakfast Area (Like A Dining Room)!Huge Open-Concept Principal Living and Family Area with Gas Fireplace and Vaulted Ceiling, Walk-Out to Patio and Private Fully Fenced Backyard! Large Formal Dining Room Can Be Used as A Living Room, Depends on Your Usage! Breathtaking Large Master Bedroom Boasts an Amazing Boutique Style Walk-In Closets & Skylight Above, and A Bright Gorgeous 7 Pc Heated Floor Ensuite! 3 Additional Bedrooms With 3 Ensuites & 3 W/I Closets, Plus 2nd Floor Laundry Room! Fully Finished Lower Level Offers a Guest Suite and Own Ensuite, 2nd Powder Room, Huge Entertainment Rec Room, and A Great Room, Walkout to The Backyard! This Prime Location Is Truly the Best of The Best. High Ranked Secondary School Zone: AY Jackson!! Cannot Be Missed and Must Be Seen! (id:60365)
15 Ames Circle
Toronto, Ontario
Luxury Redefined in One of Torontos Most Prestigious Neighbourhoods.Featuring the latest in technology and comfort, this residence showcases the finest architectural integrity with striking contemporary design and finishes. Offering over 5,800 sq.ft. of luxurious living space, the home boasts soaring ceilings and massive windows that flood the interior with natural light.Meticulously crafted with extensive custom cabinetry and a 3Level elevator. The magnificent main floor is perfect for entertaining, highlighted by a stunning custom kitchen with walk-in pantry, premium appliances, wine cooler, and built-in quality shelving throughout.The gorgeous primary suite offers a spa-like ensuite and a walk-in closet with skylight.Upstairs features 4 spacious bedrooms with 4 ensuite bathrooms, and an airy open-concept layout. Ceiling heights include 25' at the foyer, 10' on the main floor, and 9'on the second level.The fully finished walk-up basement includes heated floors, a large recreation area, sauna, and two additional bedrooms, all with a walkout to the professionally landscaped yard. Located just steps from Edwards Gardens, Sunnybrook Park, Shops at Don Mills, Banbury Community Centre, Hwy404&401, TTC. Top schools Zone(Denlow PS, York Mills CI) and Close to Toronto top private schools including TFS. (id:60365)
Bsmt - 26 Abbotsbury Drive
Brampton, Ontario
Welcome to this bright and spacious 2-bedroom, 1-bathroom walkout basement apartment located in a quiet, family-friendly neighborhood. This unit features a private entrance, a cozy open-concept living/dining area, and a kitchen with plenty of storage space. Enjoy the convenience of having your own in-suite laundry (no sharing!). Parking available for one vehicle, and all utilities are included in the rent. Perfect for a small family or a working professional couple looking for a comfortable place to call home. (id:60365)
35 - 120 Norfinch Drive
Toronto, Ontario
Newly Renovated 2nd-Floor Office In North York's 400/Finch Corridor. 2 Private Offices + Open Area, Fresh Paint, Carpet, Lighting. Shared Washrooms. Ideal For Professional, Medical, Or Service Businesses With Quick Hwy 407/400 Access. (id:60365)
9 Robert Green Crescent
Vaughan, Ontario
Beautiful Home in Prestigious Patterson Community! This meticulously maintained residence features bright, open-concept living and dining areas with hardwood floors ,plus a spacious family room perfect for entertaining and everyday living. The gourmet kitchen with stainless steel appliances and separate breakfast area, freshly painted ,flows seamlessly into the dining and family spaces. Enjoy a private deck and summer patio for BBQs and outdoor gatherings, plus an extended driveway with parking for 3 cars outdoors and 1 in the garage. The primary bedroom boasts a 5-piece ensuite and walk-in closet, while additional bedrooms and a spacious basement provide ample space for children, guests, or a home office. Upgrades include a furnace (2021), entrance stairs (2025), air conditioner (2024),and garage door with phone remote (2024). Conveniently located near Carville Community Centre, Eagles Nest Golf Club, Eagles Landing Plaza, top schools, Maple GO Station, and highways 400/404/407. Perfect blend of comfort, elegance, and lifestyle! (id:60365)
23 Mancini Drive
Essa, Ontario
This detached 4+3 bed, 4 bath home offers the kind of space and layout that works for real life whether you have got a full house, a hybrid work setup, or an eye for rental income. Located on a low-traffic dead-end street, it features 9ft ceilings, a separate living room, a cozy family room, main floor office, and laundry.The eat-in kitchen opens to the family room and includes a full pantry ideal for hosting or daily routines. Upstairs has 4 large bedrooms including a true primary retreat with a 5-piece ensuite and walk-in closet, plus another full 5-piece bathroom for the rest of the family.Downstairs, the finished basement with separate entrance includes 3 bedrooms, a 4-piece bath, and its own living area. Currently rented at $2,050/month tenants can stay or go.Double garage, parking for 6 total, and close to schools, parks, shopping, and commuter routes. A versatile option for families or investors alike. (id:60365)
84 Old Forest Hill Road
Toronto, Ontario
Redefining luxury living in Forest Hill, this exceptional estate rests on a 60 ft x 135 ft lot and embodies design excellence by OE Design, where craftsmanship and attention to detail are evident at every turn. The moment you enter, a sweeping spiral staircase sets the tone for over 10,500 sq ft of refined living space. Grand principal rooms are designed for both elegance and comfort, with a formal dining room and a striking living area highlighted by a limestone gas fireplace and dramatic 23 ft floor-to-ceiling windows that flood the home with natural light. At the heart of the residence lies the chefs kitchen, equipped with Miele appliances, custom cabinetry, leathered marble countertops, an oversized island, and a butlers pantry. The adjoining family room features a hidden bar, integrated audio, and seamless views of the garden with heated patio and steps. The primary suite is a true retreat, complete with a spa-like 6-piece ensuite finished in Silver White Honed Marble, a freestanding tub, steam shower, dual vanities, and two expansive custom closets. Four additional bedrooms with private ensuites span two levels, offering exceptional accommodation. An elevator connects every floor, including a lower level curated for ultimate leisure with an indoor pool and spa, state-of-the-art theatre, and fully equipped gym, all with direct walkout to a lush, private garden - perfect for both intimate gatherings and large-scale entertaining. Outside, a heated circular driveway accommodates four vehicles with the option to be gated, while the heated garage includes two spots, lift potential, and EV charging. Just minutes from top private schools, fine dining, and scenic parks, this home masterfully balances exclusivity, elegance, and everyday convenience. (id:60365)
48 Greengrove Crescent
Toronto, Ontario
Charming Ranch Bungalow in a sought-after family-friendly neighbourhood. Nestled on quiet, child-safe crescent on one of the area's most desirable streets, this beautifully updated bungalow offers the perfect blend of comfort, space, and privacy. Situated on an oversized lot, this exceptional home features a lush side garden with expansive green space and perennial plantings - an ideal space for children to play, as well as an interlocking patio perfect for outdoor entertaining. Enjoy your own private oasis with a fully fenced inground pool. with plenty of sunlight, fire pit, surrounded by mature cedars - offerings privacy. The property also has a garage and a large interlocking driveway for several cars. The open-concept layout is perfect for family living, featuring an eat-in kitchen with granite countertops, three bedrooms and an updated bathroom. A large lower level with oversized above-grade windows, inviting family room with a gas fireplace, a recreation room with bar and electric fireplace, a separate home office or additional bedroom and a three piece bathroom, An ideal teen suite, An accommodate lower level living for in laws or children coming back home. Excellent ceiling height in the lower level and plenty of potential. Conveniently located close to the Shops at Don Mills, top-rated schools, Broadlands Community Centre, DVP/404/401, an express bus downtown and surrounded by scenic ravines, nature trails, and numerous parks. A wonderful opportunity to own a special home on an incredible private lot in an unbeatable location! (id:60365)

