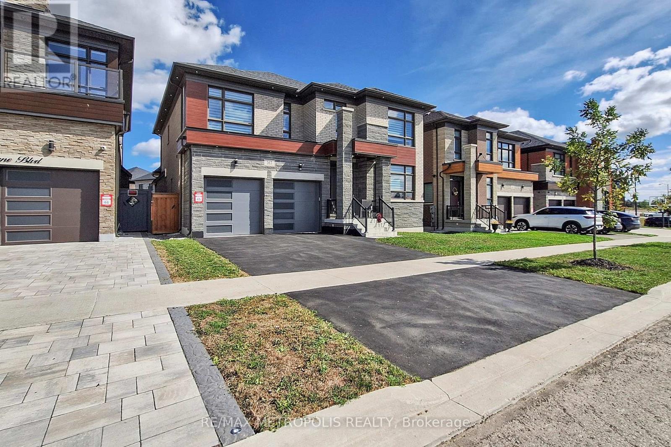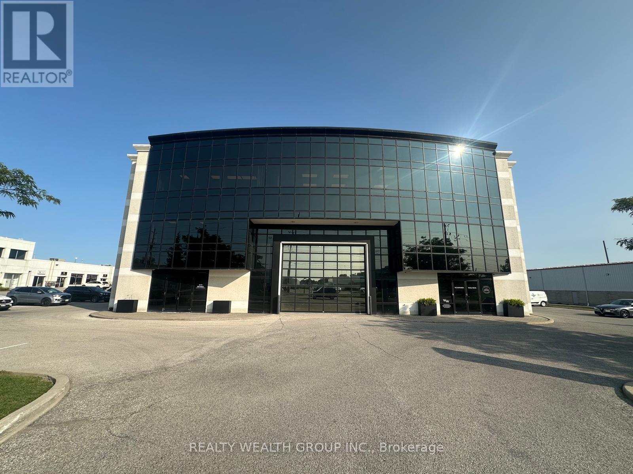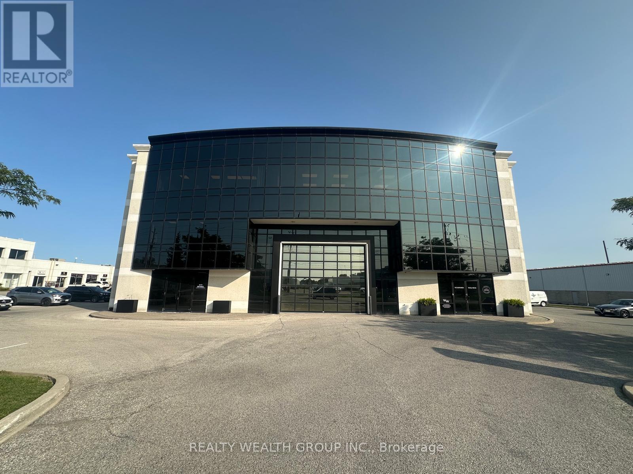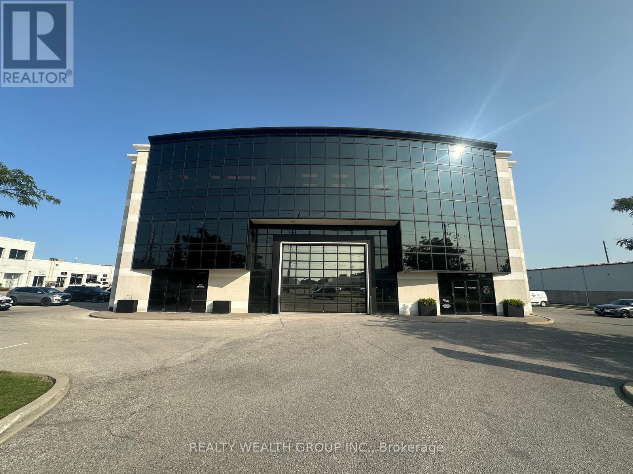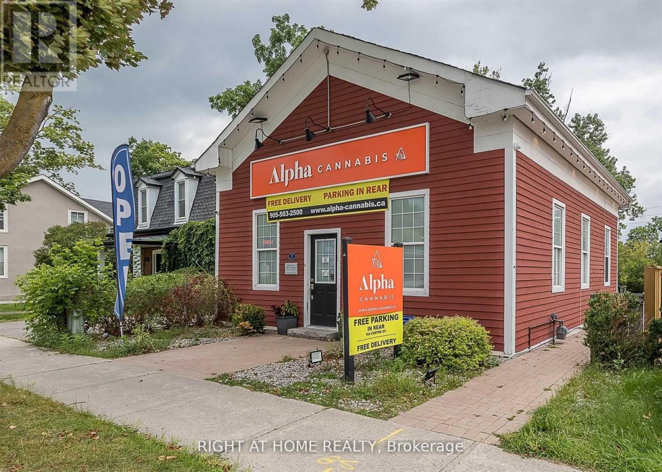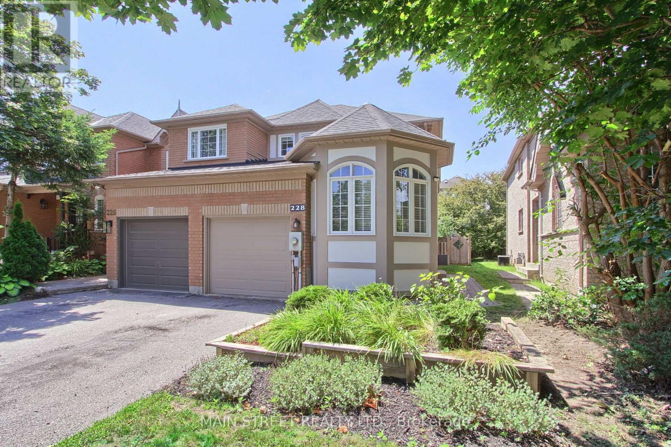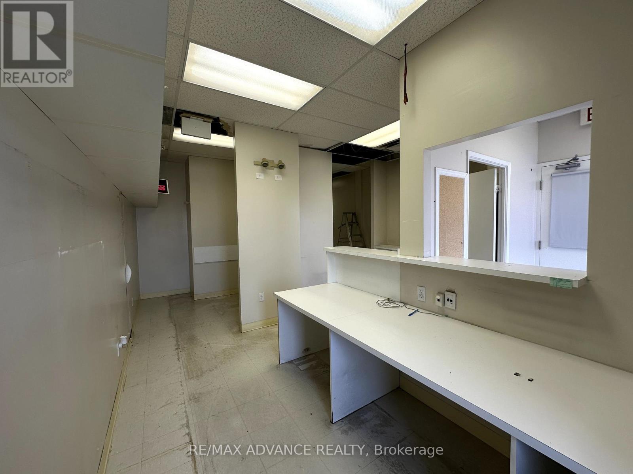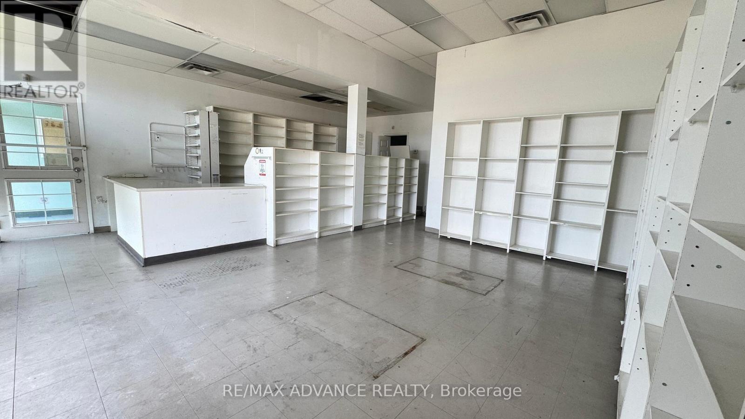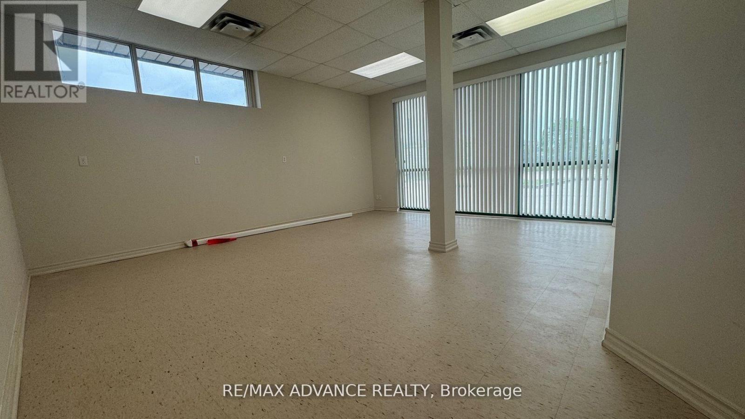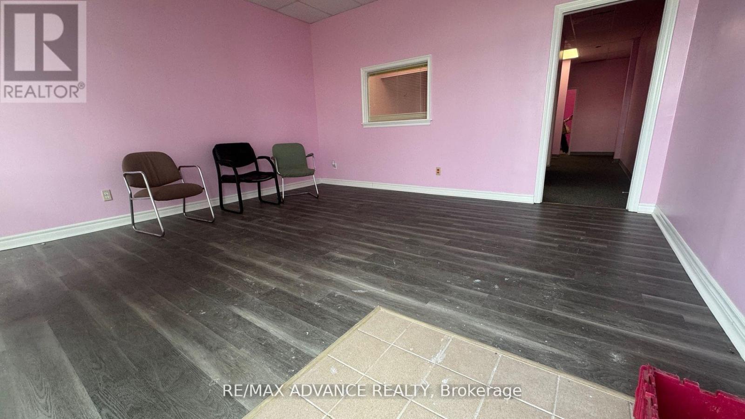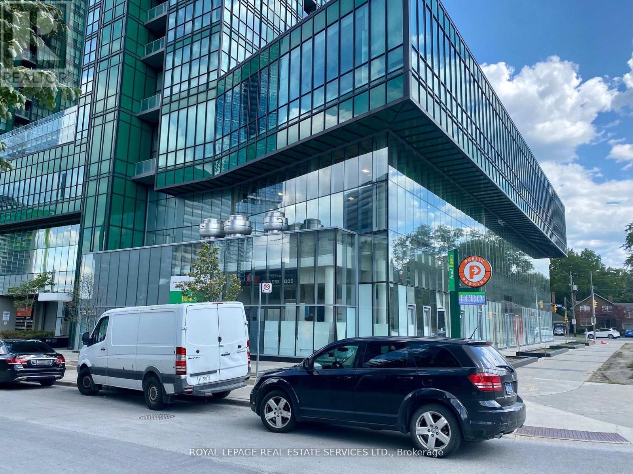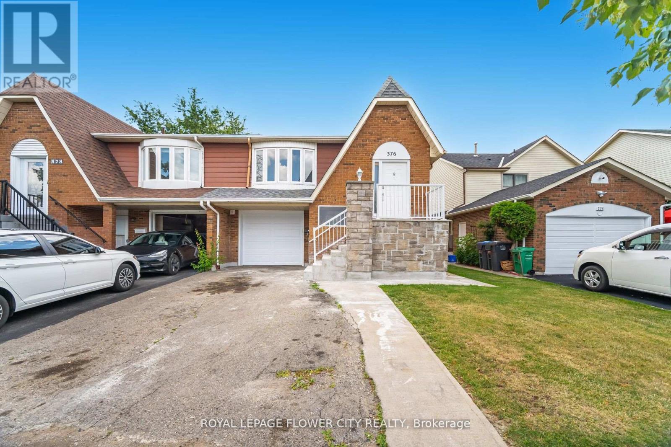163 Ballantyne Boulevard
Vaughan, Ontario
LEASE this Beautiful 4 bed + 4 bath Detached, fenced Lot, located in the exclusive, much sought after, Pine Valley Estate. A Front office/library. with 10' ceilings on the main floor, Hardwood flooring and 8' Doors throughout the whole house, Potlights inside and outside,Direct access from a spacious Mudroom to a Beautiful a Finished Double Garage. A large living room with built-in gas fireplace, Sun-lit, Modern Spacious Kitchen with a Gorgeous Oversized Exquisite Quartz counter, next to a prep/kitchen/servery with separate access to the backyard. Top of the Line SS Appliances includes Thermador Gas Stove, Panel Fridge/Freezer, Steamer Oven. Dual Patio doors lead to a Huge backyard. The second level boasts 9'ceilings, a large Primary Bedroom with Electronic Remote Controlled Fireplace, a walk-in closet opposite the walk-in shoe closet, 5pc ensuite bath complete with Free-standing deep soaker tub, Extra large glass shower, and His and Her sinks. Spacious Bedrooms, Jack and Jill ensuite 5 pc bath, walk-in closets & the Junior "Master" bedroom includes a 4 pc ensuite. Convenient 2nd Floor laundry room with overhead cabinets for extra storage. Unfinished Basement. The HUGE Backyard is fenced and private, perfect for entertaining or just to Relax. This Home is conveniently located close to Wonderland and Hospital and Major Hwys 401, 400 & 427 and just 25 minutes to the Airport. Come and enjoy affordable Luxury Living ! (id:60365)
Unit 301 - 1135 Stellar Drive
Newmarket, Ontario
Professional cubicle space available in a well-maintained, state-of-the-art building. This dedicated workstation offers a quiet, focused environment ideal for individual productivity in a professional setting. Rent includes high-speed internet, and shared printing services are available at an additional cost. Tenants enjoy access to premium shared amenities including a boardroom, kitchenette, and washrooms. A fully equipped gym, sauna, and barbershop are conveniently located on site and accessible for an extra fee, adding to the buildings exceptional facilities. The property features elevator access and is designed with accessibility in mind, ensuring ease of entry for all tenants and visitors. With ample parking and easy access to public transit, this space is perfect for professionals seeking a modern, functional, and well-connected workspace. (id:60365)
Unit 302 - 1135 Stellar Drive
Newmarket, Ontario
Professional interior office space available in a well-maintained, state-of-the-art building. This private office offers a quiet, focused environment ideal for productivity and client meetings. Rent includes high-speed internet, ensuring seamless connectivity for your business needs. Tenants have access to top-tier shared amenities including a boardroom, kitchenette, and washrooms. A fully equipped gym, sauna, and barbershop are conveniently located on site and available for an additional cost, along with shared printing services. The property features elevator access and is designed with accessibility in mind, providing ease of entry for all tenants and visitors. With ample parking and easy access to public transit, this space is perfect for professionals seeking a modern, functional, and well-connected workspace. (id:60365)
Unit 303 - 1135 Stellar Drive
Newmarket, Ontario
Professional exterior office space available in a well-maintained, state-of-the-art building. This bright, private office offers natural light and a welcoming atmosphere ideal for productivity and client meetings. Rent includes high-speed internet, and shared printing services are available at an additional cost. Tenants enjoy access to premium shared facilities including a boardroom, kitchenette, and washrooms. A fully equipped gym, sauna, and barbershop are conveniently located on site and accessible for an extra fee, adding to the buildings exceptional amenities. The property features elevator access and is designed with accessibility in mind, ensuring ease of entry for all tenants and visitors. With ample parking and easy access to public transit, this space is perfect for professionals seeking comfort, convenience, and functionality. (id:60365)
Upstairs - 118 Wellington Street E
Aurora, Ontario
Clean Second Floor Space for Lease in Quaint Historic Property With Lots of Character, Suitable for Office or Retail. Prime Location Directly Across From Aurora GO Station. Lots of Free Shared Parking. Storage Room, 3 Piece Private Washroom. Separate Entrance Through Shared Main Floor Vestibule. Shared Utilities. Above Established Cannabis Retail Store. (id:60365)
228 Warner Crescent
Newmarket, Ontario
Welcome to 228 Warner Cres, a stunning 3 bedroom end unit townhouse located in one of Newmarket's most desirable family friendly neighbourhoods! The kitchen has modern finishes,ample cabinetry and perfect layout for cooking and entertaining. Tastefully updated bathrooms offer comfort and style. Newer plank hardwood flooring on the main floor. Large master suite with walk-in closet and ensuite. Enjoy the extra natural light, privacy and larger yard that this end unit offers.Located close to top rated schools, parks, shopping, public transit and highways. Ideal for families, professionals or savvy investors. (id:60365)
02 - 4245 Sheppard Avenue E
Toronto, Ontario
Stunning Building in Prime Location *High Traffic Area* Convenient Access to Public Transit with TTC Stop at Front Door, Versatile Freestanding Structure. Ideal for Retail, Spa, Medical and Professional Office Spaces. *Abundant parking available *Impeccably Clean and Well-Maintained *Perfectly suited for Medical, Financial, Educational, and Various Office Purposes. (id:60365)
01 - 4245 Sheppard Avenue E
Toronto, Ontario
Stunning Building in Prime Location *High Traffic Area* Convenient Access to Public Transit with TTC Stop at Front Door, Versatile Freestanding Structure. Ideal for Retail, Spa, Medical and Professional Office Spaces. *Abundant parking available *Impeccably Clean and Well-Maintained *Perfectly suited for Medical, Financial, Educational, and Various Office Purposes. (id:60365)
Unit 6 - 4245 Sheppard Avenue E
Toronto, Ontario
Stunning Building in Prime Location *High Traffic Area* Convenient Access to Public Transit with TTC Stop at Front Door, Versatile Freestanding Structure. Ideal for Retail, Spa, Medical and Professional Office Spaces. *Abundant parking available *Impeccably Clean and Well-Maintained *Perfectly suited for Medical, Financial, Educational, and Various Office Purposes. (id:60365)
Unit 8 - 4245 Sheppard Avenue E
Toronto, Ontario
Stunning Building in Prime Location *High Traffic Area* Convenient Access to Public Transit with TTC Stop at Front Door, Versatile Freestanding Structure. Ideal for Retail, Spa, Medical and Professional Office Spaces. *Abundant parking available *Impeccably Clean and Well-Maintained *Perfectly suited for Medical, Financial, Educational, and Various Office Purposes. (id:60365)
144 - 4750 Yonge Street
Toronto, Ontario
WELL ESTABLISHED INDIAN FOOD RESTAURANT "INDIAN CROWN" BUSINESS FOR SALE At Great Location InFamous Emerald Condo At Yonge & Sheppard In Food Court. Direct Access To 2 Subway Lines (Yonge & Sheppard) TimHortons, LCBO, Busy Traffic, With 2 Residential Towers (Approx. 600 Units) Good Income! EASY OPERATION. SHORT HOURS. (id:60365)
376 Hansen Road N
Brampton, Ontario
Welcome to 357 Hansen Rd N, Brampton A Rare 5-Level Backsplit Semi-Detached Gem! This beautifully maintained 3+2 bedroom home offers incredible versatility and income potential, perfect for investors or first-time buyers or Move up Buyers. Featuring a spacious layout with a primary bedroom ensuite, a separate entrance to a fully finished basement, and potential for two rental units, this property is ideal for those looking to live in one unit and rent the other. Located in a highly sought-after neighborhood, just minutes from schools, highways 410, transit, parks, and major shopping centers, it provides unmatched convenience and lifestyle. A smart investment opportunity in a prime Brampton location this one wont last long! (id:60365)

