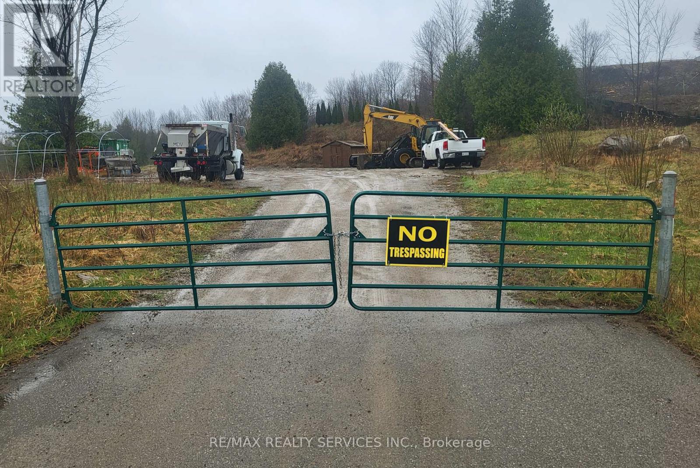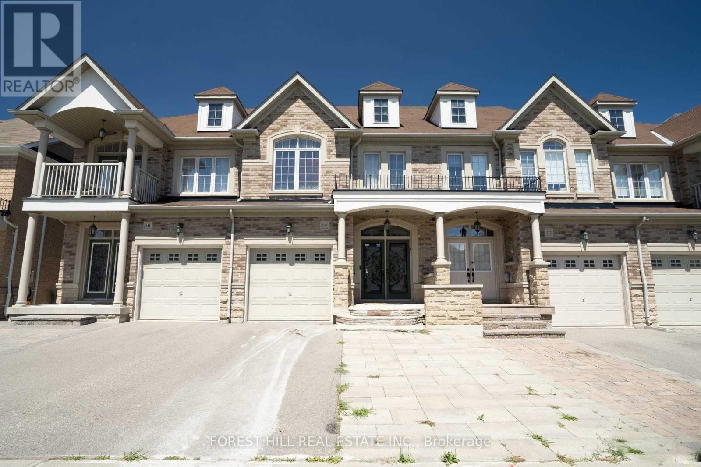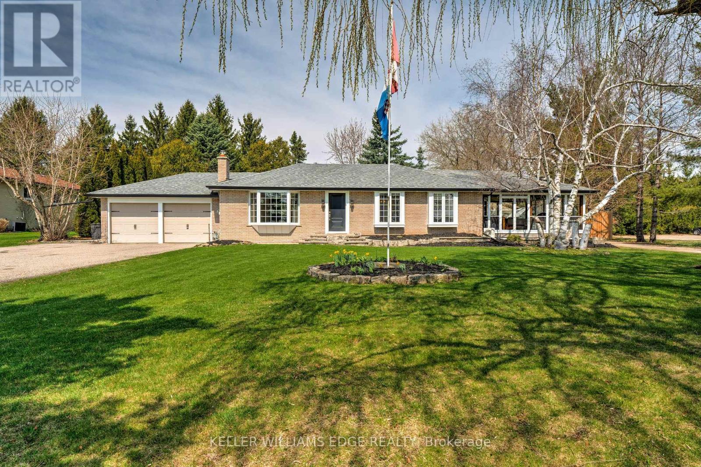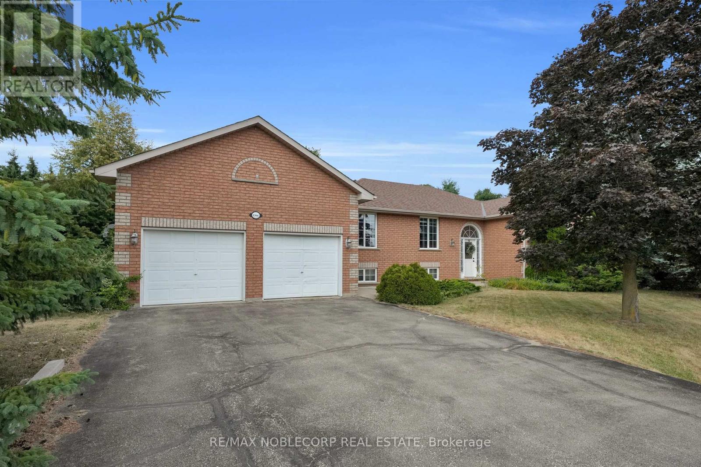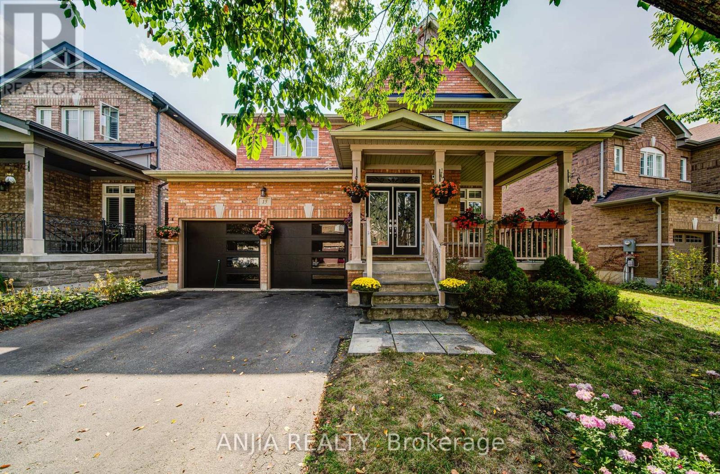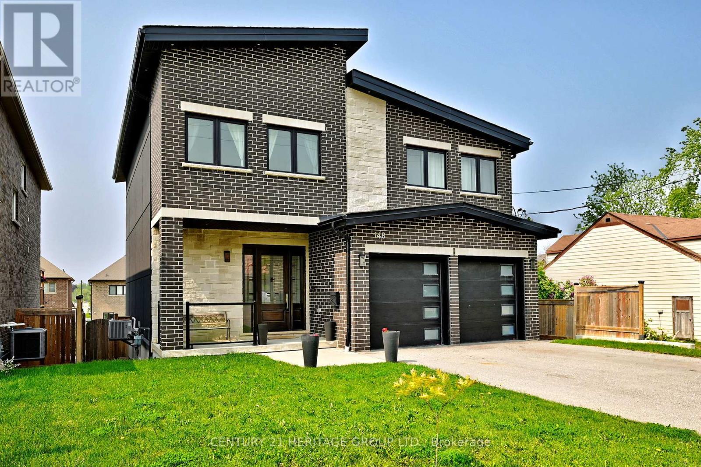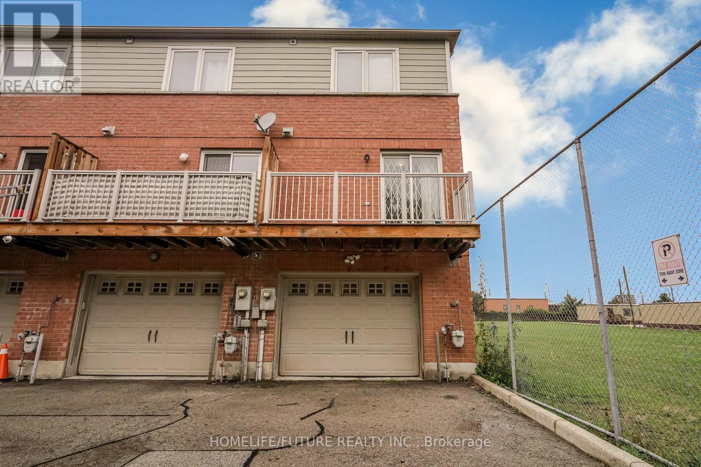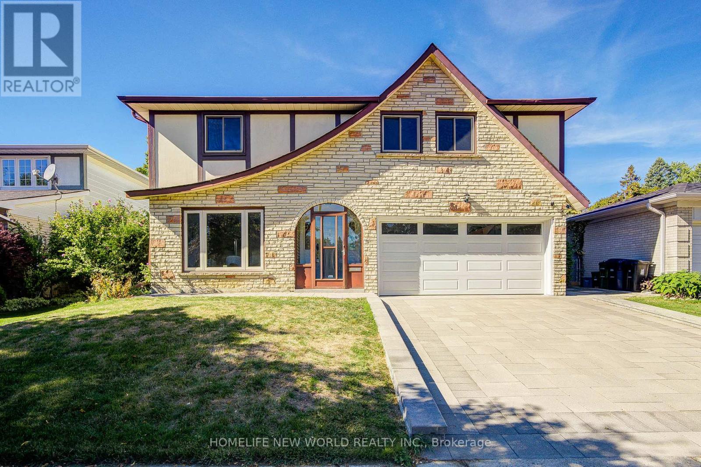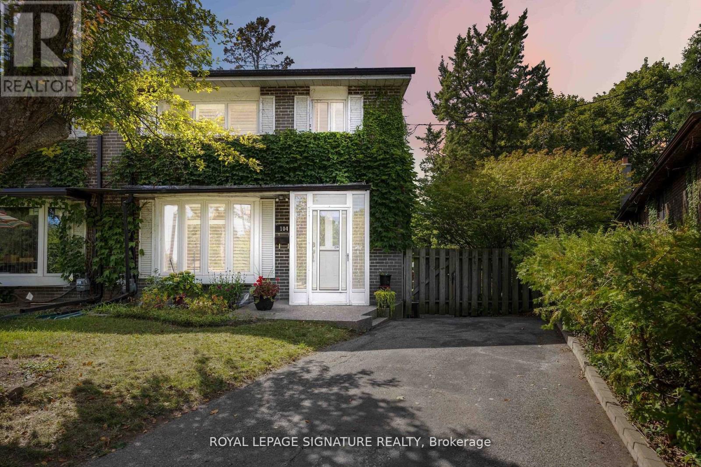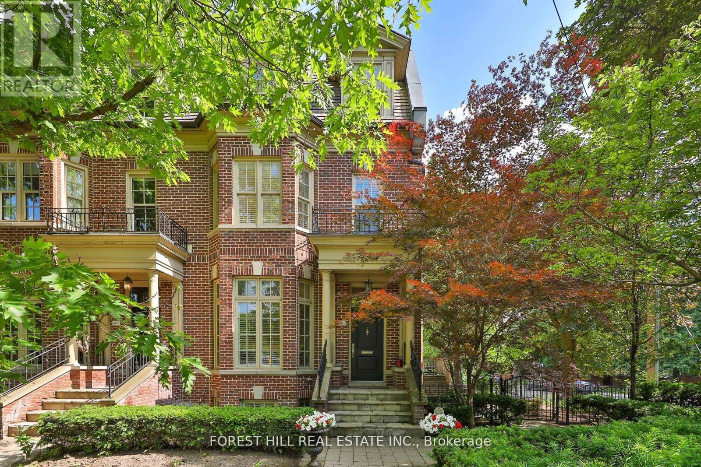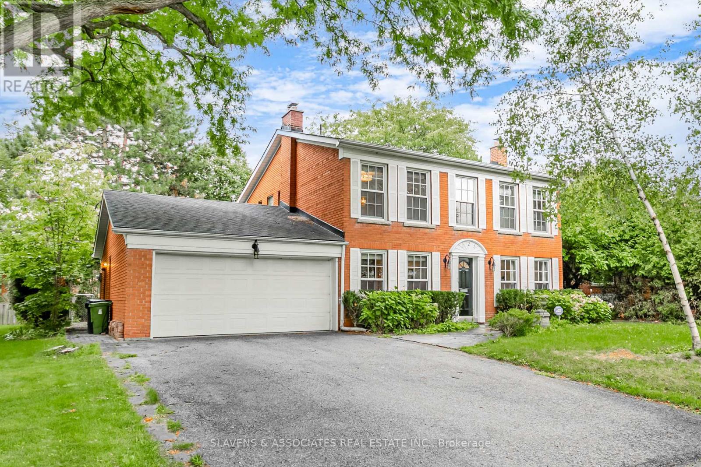269 Whitfield Crescent
Midland, Ontario
Rare 1.05 Acre Industrial Lot ( Zoned "M1" ) Within The Town Of Midland In The " Heritage Business Park " ! Unique Two Level Lot, Mostly Cleared And Ready For A Variety Of Uses ( See Attachments ). Building Permit Application Was Submitted In 1992 / 1993 But Has Expired ( See Attached ). Phase One ESA Was Completed On May 9th, 2024, And No Concerns Were Identified ( See Attached ). Water, Sewage And Natural Gas At The Street. Easy Access To Hwy # 12 And Hwy # 400. Very Desirable Vacant Land With Many Industrial, Commercial, Manufacturing And Storage Uses. Priced Below The Most Recent Sales In The Area ! (id:60365)
Bsmnt - 14 Millhouse Court
Vaughan, Ontario
Location Location! Spacious Basement Apartment Available For Lease In The Desirable Valleys Of Thornhill! This One-Bedroom Apartment Is Walking Distance To Schools, Shopping, Parks And Community Centre! Apartment Access Is Through The Garage. (id:60365)
13175 15 Side Road
Halton Hills, Ontario
Renovated Bungalow on a Huge Lot with Tons of Parking & Entertaining Space. Welcome to this beautifully updated bungalow nestled on a massive 120 x 150 lot offering space, privacy, and flexibility for a variety of lifestyles. With 3 + 2 bedrooms and 2.5 bathrooms, this home is perfect for families, downsizers, or anyone looking for a move-in-ready property with room to grow. Step inside and you'll find a spacious, modern kitchen with a moveable island, plenty of cabinetry, and an open yet functional layout ideal for both everyday living and entertaining. The finished basement offers extra living space and a separate area perfect for guests, a home office, or a rec room. One of the standout features is the large enclosed porch, flooded with natural light and warm inviting space that's perfect for entertaining year-round, enjoying morning coffee, or hosting friends and family. The home also boasts two driveways and ample parking, making it perfect for multi-vehicle households or visitors. Whether you're hosting gatherings inside or enjoying the expansive yard outside, this property offers the ideal blend of comfort and practicality. Turn the key and step into a home where style, comfort, and space come together in perfect harmony. Opportunities like this don't come often come see it for yourself before its gone! (id:60365)
1 Dekker Street
Adjala-Tosorontio, Ontario
This charming and lovingly maintained home is nestled on a quiet, family-friendly cul-de-sac, set on an expansive 132x166 ft lot with a park-like ambiance. A stone patio and walkway lead to a custom storage shed, equipped with an overhead door, hydro, and a durable cement floor. The main floor boasts a spacious eat-in kitchen, an open-concept living room and dining room, as well as a master bedroom alongside two additional bedrooms. Upstairs, the home is graced with beautiful hardwood floors that add warmth and elegance throughout. The bright lower level features a large family room with a cozy gas fireplace, a bedroom, a laundry room, and a dedicated workshop area. The fully fenced rear yard provides privacy and a safe, secure space for outdoor enjoyment. An upgraded electrical panel for EV car port is also included! (id:60365)
15 Sedore Street
Markham, Ontario
Nestled In The Desirable Greensborough Community, This Beautiful South-Facing Detached Home Offers A Prime Location Near Parks, Schools, Transit, Hospital, And Library. With A 51.87 Ft Frontage And A 111.71 Ft Deep Lot, It Combines Curb Appeal With Everyday Convenience.The Main Floor Boasts A Generously Sized Living And Dining Area, A Cozy Family Room With Fireplace, A Bright Eat-In Kitchen With Breakfast Area, And A Separate Office Perfect For Working From Home. The Functional Layout Is Ideal For Both Entertaining And Daily Living.Upstairs Features Five Spacious Bedrooms Including A Grand Primary Retreat With Its Own 5-Piece Ensuite And Walk-In Closet. Three Additional Full Bathrooms Provide Comfort And Privacy For The Whole Family.With Over 3,000 Sq Ft Above Grade, An Attached Double Garage, And Parking For Six, This Home Is The Perfect Blend Of Space, Style, And Location. Dont Miss This Rare Opportunity In One Of Markhams Most Family-Friendly Neighbourhoods! (id:60365)
148 Church Street
Georgina, Ontario
Discover luxury living in this exquisite, custom-built masterpiece, spanning 3,122 sq ft with a fully finished walk-out basement. The open-concept main floor dazzles with soaring 12-foot ceilings, sleek ceramic tile flooring, and a striking oak and glass staircase leading to the upper level. The chef-inspired kitchen is a showstopper, featuring premium stainless steel appliances, modern push-open cabinetry, elegant quartz counter tops and backsplash, and a spacious centre island with a deep sink perfect for entertaining. Cozy up by the stunning gas fireplace with a quartz surround, framed by expansive windows that flood the home with natural light. Upstairs, cathedral ceilings elevate the bedrooms, complemented by luxurious quartz-finished bathrooms. (id:60365)
45 Henricks Crescent
Richmond Hill, Ontario
"We Love Bayview Hill" TM Spectacular Mansion with The Exquisite Luxury Finishes. Breathtaking Stone Facade, and Widen Interlocking Stone Driveway. Timeless Elegance In Prestigious Bayview Hill. Excellent Location & Top-Ranking Bayview Secondary School & Bayview Hill Elementary School Zone. Totally Renovated From Top To Bottom. The Utmost In Luxurious Appointments. 3 Car Garage, 18 Ft/2 Storey High Foyer, 9 Ft High Ceiling on Main Floor. Both Chef Inspired Gourmet and Second Kitchen Featuring Granite Countertops with Custom Built-Ins and Top of the Line Appliances, Butler Pantry, 2 Fridges, 2 Stoves, Commercial Grade Range Hood & Dishwasher, Walk-Out to Sprawling Sundeck. Main Floor Office. Spacious 4+1 Bedrooms, Each with Their Own Ensuite And Semi-Ensuite. Spacious Primary Bedroom Features Sitting Area, Expansive 6-piece Ensuite and Large Walk-In Closet. Professionally Finished Basement Features Recreation Room, Home Theatre, Sauna, 1 Bedroom, & 3-piece Ensuite. **EXTRAS** All Bathrooms Are Upgraded with Quartz Countertops. Other Features Include Extensive Pot Lights, Two Storey Grand Foyer with Dramatic Crystal Chandelier, Premium Hardwood Flr on Main Flr & Basement, Custom Staircase W/ Wrought Iron Pickets. (id:60365)
15 Florist Lane
Toronto, Ontario
Beautiful End Unit Townhouse. Open Concept 2+1 Br And 2 Wr With 9Ft Ceilings In Living, Dining, And Kitchen. Garage Entrance At Rear. Ensuite Bathroom And Laundry. Maintenance Includes: Snow Removal, Grass Cutting, And Driveway Maintenance. Close To Transit, Place Of Worship, Highway, UofT Scarborough, Centennial College Morningside Campus And The Scarborough Bluffs: 24 Hrs Bus Service And Walking Distance To Grocery Stores. (id:60365)
54 Marblemount Crescent
Toronto, Ontario
Prestigious Bridlewood Living. Fully Renovated Southern Lot Residence ! Discover a rare opportunity in Toronto's highly coveted Bridlewood community, where elegance, privacy and modern luxury converge. This southern-exposure lot home has been renovated from top to bottom, offering a turn-key lifestyle defined by exceptional design, high-end finishes and timeless sophistication. Step inside to sun-filled, expansive principle rooms that flow seamlessly to a private backyard oasis perfect for entertaining, relaxing or enjoying a quiet family moments. The chef-inspired kitchen, spa-like bathrooms and generously sized bedrooms combine style and comfort, creating a home that is both functional and refined. Set on tree-lined streets and surrounded by lush parks including Vradenburg Park, Wishing Well Park,Bridlewood Park and the scenic Betty Sutherland Trail, this residence offers a serene retreat while remaining remarkedly connected .Commuting is effortless with Don Mills subway nearby, as well as Hwy 401, 404 and the DVP. World-class shopping, dining essential Fairview Mall, COSTCO, T&T Supermarket , Metro and more are just minutes away. Families will appreciate the top-rated school district, including Vradenburg Public School and Sir John A. Macdonald Collegiate Institute, combining an exceptional education with a welcoming community. Whether seeking a refined family sanctuary or a rare investment in one of Toronto most prestigious neighbourhoods, this fully renovated southern lot residence in Bridlewood represents an unparalleled lifestyle opportunity. Don't miss it!! ((Some photos are virtually staged to showcase the property potential)) (id:60365)
104 Billington Crescent
Toronto, Ontario
Offers anytime! Welcome to family living in the heart of Parkwoods-Donalda! This bright and beautifully maintained 3-bedroom, 2-bath semi-detached sits on a quiet crescent and offers the perfect blend of space, comfort and convenience. Step inside to a generous open living/dining area ideal for gatherings, game nights or just curling up with a book. The home features a thoughtfully-designed kitchen with endless storage and counter space, making it a dream for anyone who loves to cook or entertain. One of the highlights is the large extension at the back, which serves as a spacious family room. Whether you're hosting holiday dinners, kids' sleepovers or Sunday movie marathons, this home makes it easy to bring everyone together. Outside you'll find a huge backyard; a rare find in Toronto! Think BBQs, gardening and plenty of room for kids and pets to run and play. Located in a sought-after neighbourhood, this home is a fantastic opportunity for growing families or anyone looking for more space without leaving the city. Improvements: Foyer and Kitchen tiles (2023)- Additional Kitchen cabinets (2023)- Bathrooms renovated (2018)- Updated basement flooring with new tiles (2018)- Water Tank and Furnace are brand new installations (2025) (id:60365)
109 Lonsdale Road
Toronto, Ontario
Rarely available and undeniably elegant, this architecturally designed home by Richard Wengle with interiors by Brian Gluckstein offers nearly 3,300 square feet of luxurious living. Situated in a prestigious Midtown location just steps from U.C.C., B.S.S., and the vibrant shops and restaurants of Yonge and St. Clair, this end-unit residence combines refined design with exceptional functionality. The home features grand principal rooms enhanced by soaring 10-foot ceilings on the main floor, tall windows, and classic French doors that flood the space with natural light. Every detail speaks to quality craftsmanship and timeless style, from the finely curated finishes to the expansive layout that accommodates both elegant entertaining and comfortable daily living. The beautifully landscaped garden, complete with a stone patio, is complemented by the rare addition of a fenced side yard and a generous rear terrace-offering multiple outdoor spaces (terrace w/gas line + side yard) for relaxation and entertaining. The primary suite is a true retreat, featuring a spacious sitting area, two his and her walk-in closets, and a stunning six-piece ensuite bath. Two office spaces, in addition to the second and third bedrooms, provide ideal flexibility for remote work, a home gym, or private reading rooms. The lower level offers direct access from the two-car garage, along with an abundance of storage space, making everyday living exceptionally convenient. This is a rare opportunity to own a bespoke residence in one of Toronto's most sought-after neighbourhoods-where architectural pedigree, interior elegance, and a superb location come together in perfect harmony. (id:60365)
123 Lord Seaton Road
Toronto, Ontario
Move-in ready or build your dream home! Located on prestigious Lord Seaton Rd in the Yonge & York Mills area, this south facing, warm family home sits on a wide 70ft lot, features spacious living/dining areas, a cozy second family room/office with fireplace. The chefs kitchen features a premium Sub-Zero fridge and seamlessly connects to the breakfast and formal dinning room both with direct walk-out access to the backyard. The large primary suite offers natural light from both sides of the home, plus 3 additional bedrooms and a partially finished basement with workshop. Surrounded by top-rated schoolsdont miss this one of a kind opportunity! (id:60365)

