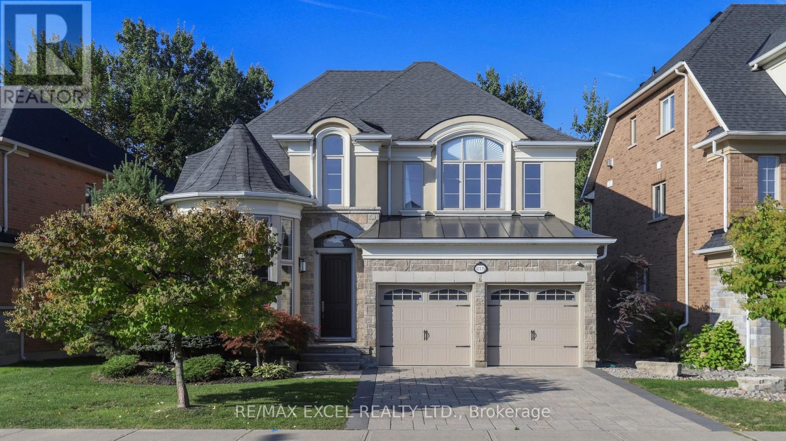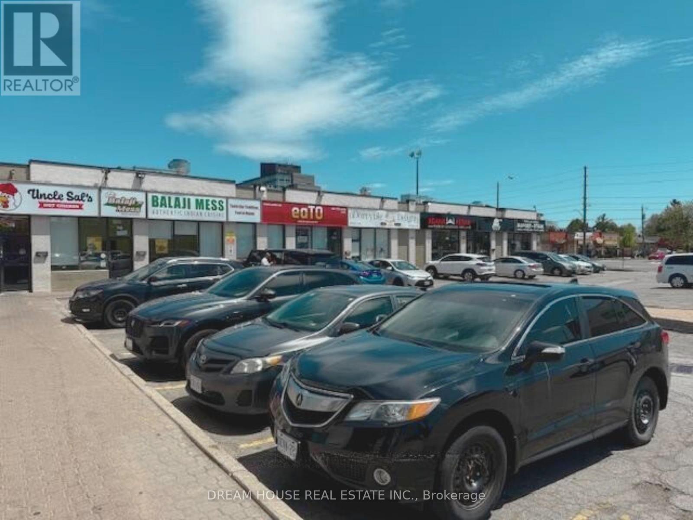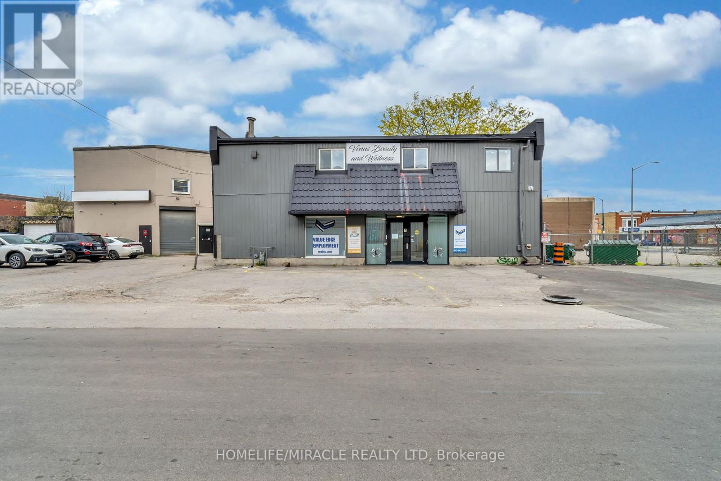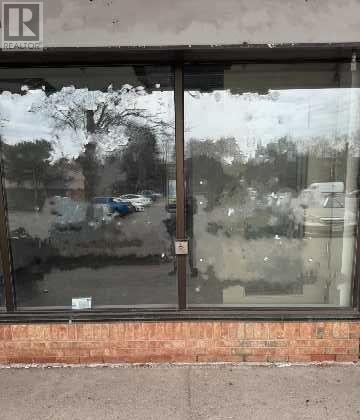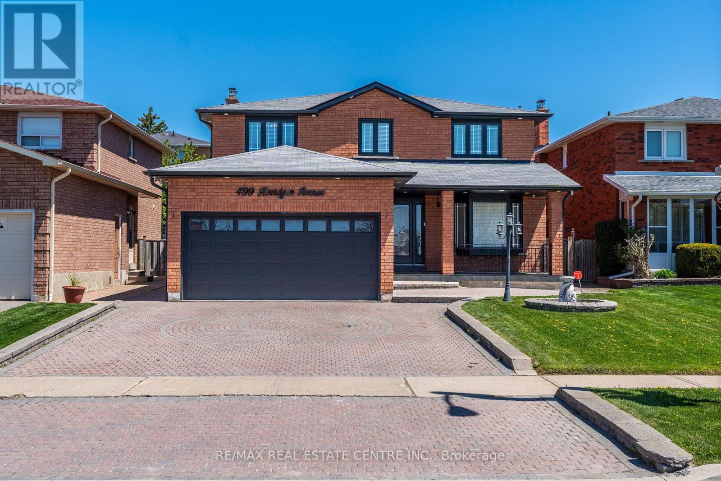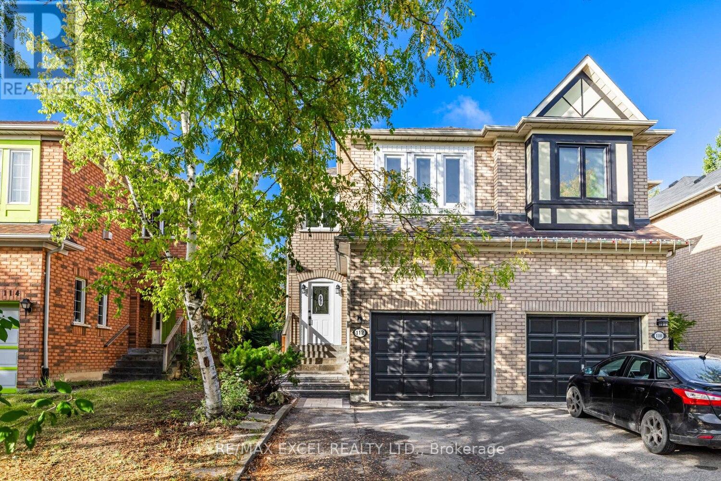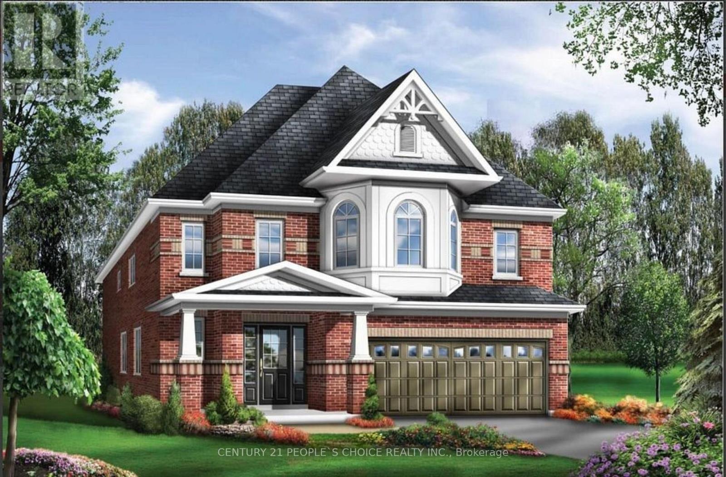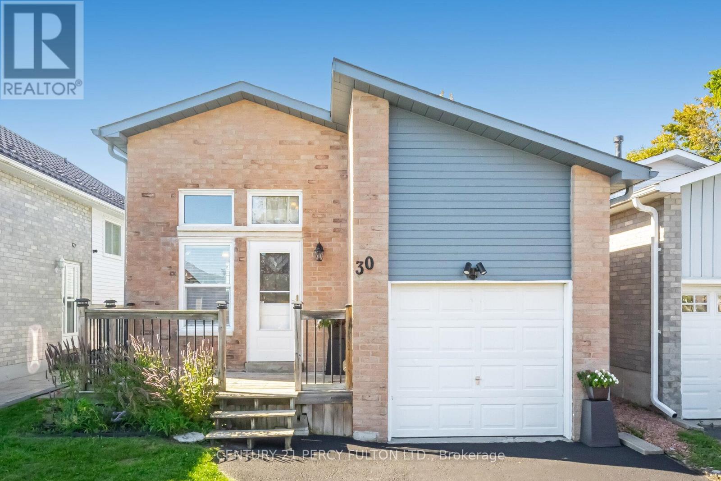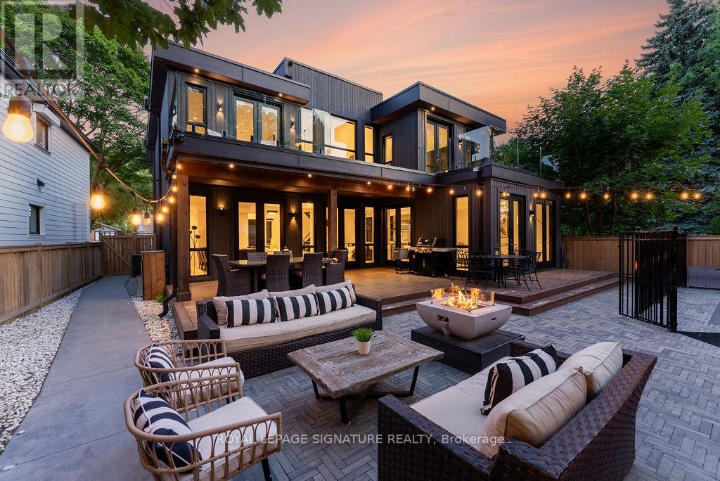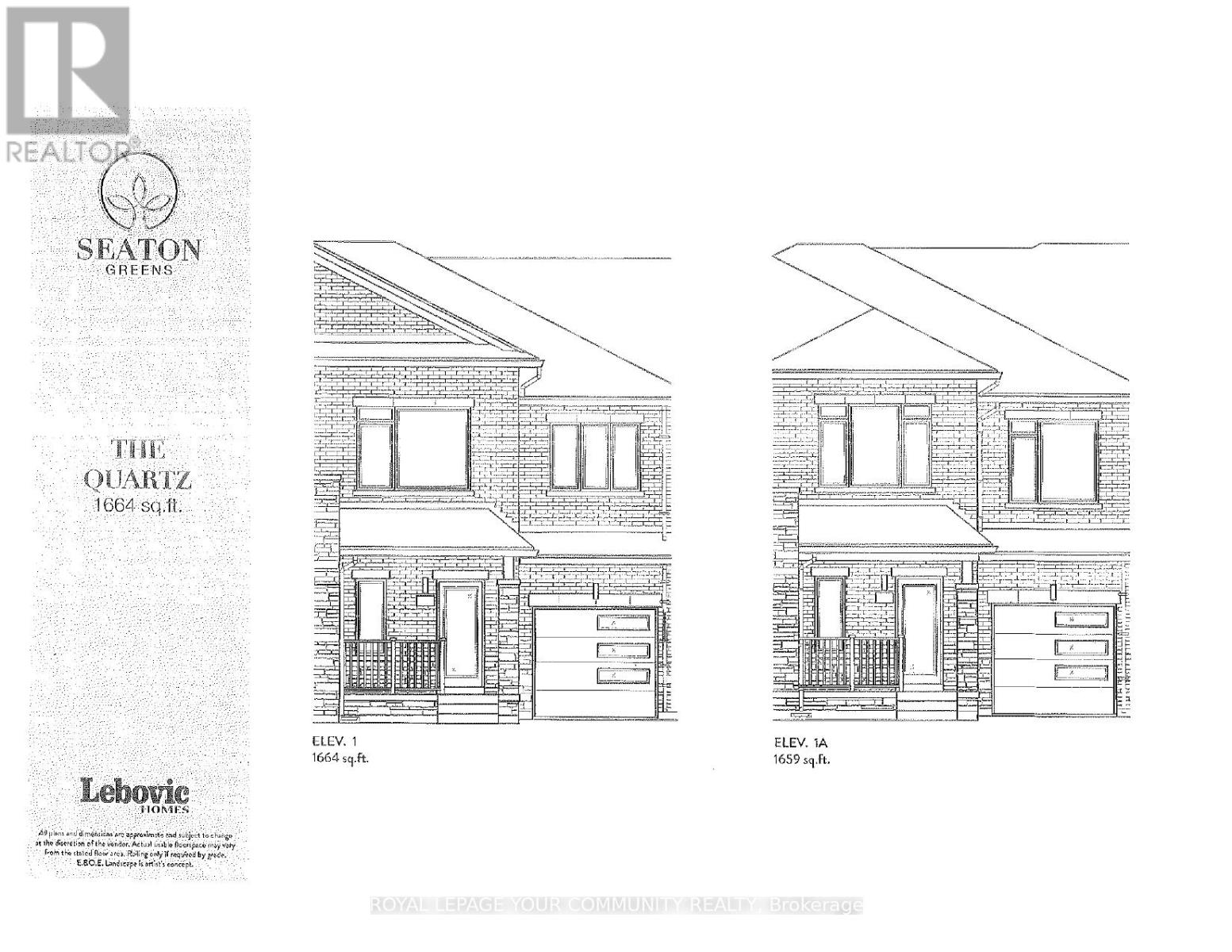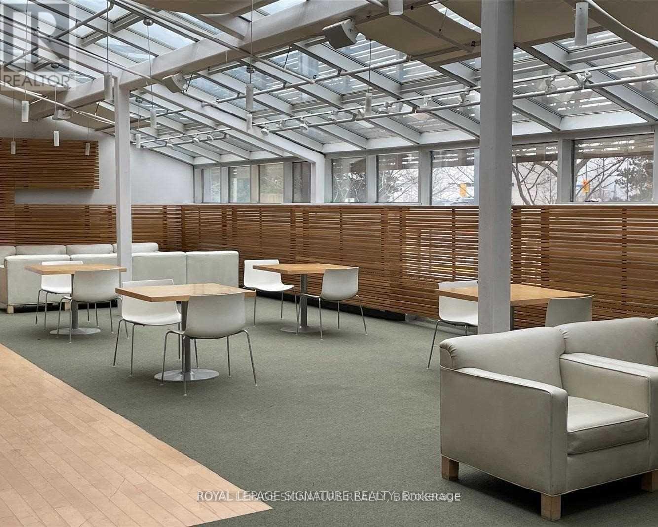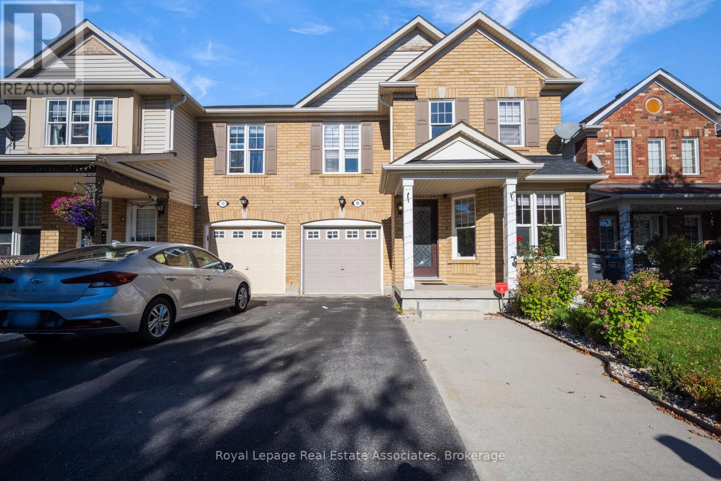215 Coon's Road
Richmond Hill, Ontario
Nestled In The Coveted Oak Ridges Enclave, This Distinguished Former MODEL HOME Stands Out For Its Authentic Craftsmanship And Timeless Quality. Rarely Offered, And One Of Only A Select Few Properties That Back Directly Onto A RAVINE, It Provides Serene Privacy, Lush Natural Views, And A True Sense Sf Sanctuary Rarely Found In Todays Market. Here, Every Window Frames Greenery, And Every Season Brings Its Own Beauty, Making The Ravine Setting Not Only A Backdrop But Also A Lifestyle. The Home Carries Not Only Architectural Strength But Also A Touch Of FENG SHUI Harmony, Thoughtfully Enhanced By The Current Owners To Cultivate A Balanced And Uplifting Environment. Over The Years, The Residence Has Been A Source Of Joy And Prosperity, A Place Where Comfort And Positive Energy Coexist. With ELEGANCE & PRACTICALITY In Mind, The Redesigned Kitchen Is The Centerpiece Of The Home, Combining Extended-Height Cabinetry, A Waterfall Quartz Island, Glass Backsplash, And Refined Lighting With Premium MIELE & KITCHENAID APPLIANCES. Both The Front And Back Yards Were Professionally Landscaped With Interlock/Limestone, Enhancing Curb Appeal And Creating Inviting Outdoor Spaces. Inside, A New HVAC System, Together With Soft And Purified Water Systems And A Whole-Home Ventilation Upgrade, Ensures Healthy, Efficient, And Comfortable Living Year-Round. OVER 3,000 SQ FT Of Refined Living Space, FOUR GENEROUSLY SIZED BEDROOMS And A FULLY FINISHED BASEMENT. The Lower Level Extends The Homes Versatility With A Bonus Bedroom, Wet bar, Electric Fireplace, And Spacious Recreation Area, Providing Endless Possibilities For Entertaining, Family Time, Or A Private Retreat. Surrounded By MULTI-MILLION-DOLLAR ESTATES In One Of Richmond Hill's Most Desirable Neighborhoods, 215 Coons Rd Is More Than Just A Home -- It Is A Rare Opportunity To Enjoy Timeless Elegance, Feng Shui Balance, Modern Upgrades, And An Unparalleled Ravine Setting, All In One Of The City's Most Prestigious Neighborhood! (id:60365)
14a - 1960 Lawrence Avenue E
Toronto, Ontario
Great opportunity to start your own business in one of the most lively and high-traffic locations! This commercial unit available at Saag Food Plaza a well-established, vibrant community hub with constant foot traffic and strong local demand. This is the perfect space for entrepreneurs in food, retail, or services who are looking to grow in a dynamic, energetic environment. With a prime location, high visibility, and surrounded by successful businesses, this unit is ideal for start-ups or business expansions with ample parking space. Opportunities like this don't come around often secure your spot in this thriving commercial center today! (id:60365)
389 Lyle Street
London East, Ontario
This exceptional commercial property presents a prime investment opportunity in a desirable London location. The 2,300-square-foot building, situated between York, King, and Dundas Streets, offers convenient on-site around 12 car parking. Its versatile zoning accommodates a wide range of business uses. Recent renovations, totaling approximately $130,000, include a newly converted four-bedroom, two-bathroom residential unit upstairs. The main floor offers significant potential for various commercial ventures, such as office space, restaurants, or wellness centers. This unique property combines the benefits of live-in accommodation and a ground-floor business area, ideally suited for entrepreneurs seeking to minimize living expenses while operating their business. Further enhancing its appeal are wheelchair accessibility features, controlled entry with video surveillance, and an owned hot water tank. (id:60365)
6b - 255 Dundas Street W
Mississauga, Ontario
1640 sqft commercial retail unit available for lease Immediately. Lease price 38.00 Sq.Ft.+16.08 TMI. Ideal for retail, service, or office use in a high-traffic area. Ready for immediate occupancy. Few more units are also available in the building. (id:60365)
499 Aberdeen Avenue N
Vaughan, Ontario
Welcome to this beautifully maintained 4+1 bedroom, 4-bathroom detached home, nestled in one of East Woodbridge's most sought-after and family-friendly neighborhoods! This residence perfectly combines style, functionality, and timeless charm, making it ideal for large families or those looking to upsize without compromise. Proudly situated on a premium lot, this home offers exceptional curb appeal and parking for up to six vehicles (including a double-car garage) perfect for multi-vehicle households or entertaining guests. Step inside to an inviting, sun-filled interior boasting approximately 4,100 sq.ft of total living space loaded with upgrades and fine finishes. The main floor features 9 ceilings, elegant wainscoting, crown Moulding, and hardwood floors throughout, creating a warm and refined ambiance. The modern chefs kitchen showcases stainless steel appliances, sleek cabinetry, quartz counters, and a spacious breakfast area, flowing seamlessly into the dining and family rooms. The cozy living room with a fireplace offers the perfect setting for relaxation and gatherings. Upstairs, discover generously sized bedrooms, including a primary suite with a walk-in closet and a luxurious ensuite bathroom. The fully finished basement adds incredible versatility with a large recreation area, a fifth bedroom, and a full bathroom perfect for in-laws, guests, or a growing family. Step outside to your private backyard oasis, ideal for summer entertaining, barbecues, or simply unwinding in peace. Surrounded by lush parks, trails, and quiet tree-lined streets, this home is just minutes from top-rated schools, shopping malls, restaurants, and major highways, offering both convenience and tranquility. Recent upgrades: Furnace (2022), Heat Pump (2023), Attic Cellulose Insulation (2023), Electrical Panel (2023).A true turnkey family home that blends comfort, character, and location this is the one you've been waiting for. (id:60365)
112 October Lane
Aurora, Ontario
New Renovation Family Home in Sought-After Aurora Grove! This stunning semi-detached residence offers almost 3,000 sq ft of beautifully finished living space, Perfectly designed for modern family living, it combines functionality, and comfort 3 +1 Bedrooms & 3+1 Bathrooms. Bright, open-concept layout with Brand New flooring, New Custom quartz countertops; S/S appliances, And breakfast area Combined living with walk-out to an oversized sun deck and patio. Basement In-Law Suite Potential: Fully finished basement with 2-piece bathroom, Ideal for extended family. Extra Width Driveway Offers up to total 3 cars Parking. Walking distance to public & Catholic schools, Aurora GO Station, Town Centre, and Library, Close to Hwy 404, trails, shopping, restaurants, and all local amenities move-in ready ! (id:60365)
1188 Drinkle Crescent
Oshawa, Ontario
Stunning 1-Year-Old Detached Home in Harmony Creek, Oshawa (Eastdale Community)Welcome to this beautifully upgraded detached home offering approximately 3,300 sq. ft. of living space in the highly desirable Harmony Creek area. Featuring over $40,000 in builder upgrades, including premium Kitchen Aid appliances, this elegant 4-bedroom, 5-bath home showcases separate living and dining rooms, a soaring high-ceiling family room with a cozy gas fireplace, and a modern kitchen with quartz countertops, a stainless-steel double sink, and a breakfast bar. The finished basement includes a 3-piece washroom and only needs a kitchen to become a perfect rental suite or in-law space. Additional highlights include engineered hardwood flooring on the main level, a spacious laundry/mudroom with garage access, and bright bedrooms with double closets two with ensuites and an upgraded primary suite with a walk-in closet. located close to parks, schools, Harmony Creek Trail, shopping centers, restaurants, transit, and Highway 401/407, this exceptional home offers comfort, convenience, and luxury living. (id:60365)
30 Firwood Avenue
Clarington, Ontario
4 Bedroom Raised-Bungalow in Highland Gardens Community * Kitchen with Quartz Counter * Newly Sealed Driveway * Living Room with Electric Fireplace * No Carpet * Private Backyard * 5 Parking Spaces * Convenient Location Close to Parks, Courtice French Immersion Intermediate and Secondary Schools, Rec Centre & Transit * Roof (10Yrs) * Furnace & Central Air (11Yrs) ** This is a linked property.** (id:60365)
102 Midland Avenue
Toronto, Ontario
Welcome to 102 Midland Ave a modern showpiece just steps from the Bluffs.This 3+1 bedroom, 4-bathroom residence offers nearly 4,000 sq. ft. of refined living space on an impressive 185-ft deep lot. A soaring double-height great room with a statement chandelier sets the tone for grand yet comfortable living, while floor-to-ceiling windows fill the home with natural light.The open-concept layout is anchored by a chef-inspired kitchen featuring high-end appliances, a large island, butlers pantry, and even your own pizza oven. Seamlessly walk out to a private, resort-like backyard with a saltwater pool, jacuzzi hot tub, basketball court, soccer field, and a versatile studio shed perfect for a gym, yoga space, office, or guest retreat.Upstairs, the serene primary suite offers a custom walk-in closet, spa-like ensuite, and a private balcony overlooking the lush backyard. Additional bedrooms feature walk-in closets and a Jack & Jill bathroom, while a spacious second-level den overlooks the great room ideal as a lounge, office, or reading nook.Entertainment abounds with multiple balconies, a built-in home theatre (complete with popcorn machine), and a full bar for hosting. A bonus bedroom provides flexible space for guests or extended family, and the home comes fully furnished.Nestled on a quiet, family-friendly street, this one-of-a-kind property is just steps to the beach, top schools, shops, and TTC. Offering sophisticated design, ultimate functionality, and indoor-outdoor living at its finest, this is a rare opportunity to own a true modern masterpiece in one of Torontos most coveted neighbourhoods. (id:60365)
1130 Zinnia Gardens
Pickering, Ontario
BRAND NEW "THE QUARTZ" model 1664 sq.ft. Elevation 1. Hardwood on main floor (natural finish) oak stairs(natural finish) & iron pickets. 2nd floor laundry room. R/I for bathroom in basement. (id:60365)
269 - 6 Sakura Way
Toronto, Ontario
Peaceful Work Environment surrounded by Art, History, and Culture. Multi-Office unit with Reception Area, Kitchen, Board room, and Common work Area located on the South East corner. Taxes, Maintenance, and Insurance at a straight pass through, as the Community Centre on the first floor runs as a Non-For-Profit. Building amenities include Multiple Restrooms, Japanese Gardens, Sunlit lounge, Auditorium, and Ample Parking for you and your guests. Professional Property Management on site and 24/7 Building Access. (id:60365)
Main - 15 Virtues Avenue
Brampton, Ontario
Beautifully renovated 4-bedroom, 3-washroom semi-detached home in the highly sought-after Fletchers Meadow community of Brampton. Ideally located close to Mt. Pleasant GO Station, Cassie Campbell Community Centre, top-rated schools, and just steps to bus stops, this home offers both comfort and convenience for families. The property features a bright and spacious layout with modern finishes throughout, including a freshly updated kitchen, renovated bathrooms, and inviting living spaces. Designed with family living in mind, this home is being offered to A++ tenants only families preferred, no students or bachelors. (id:60365)

