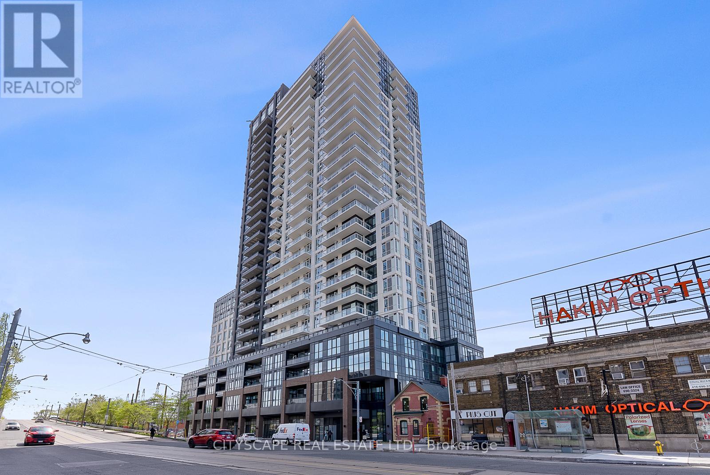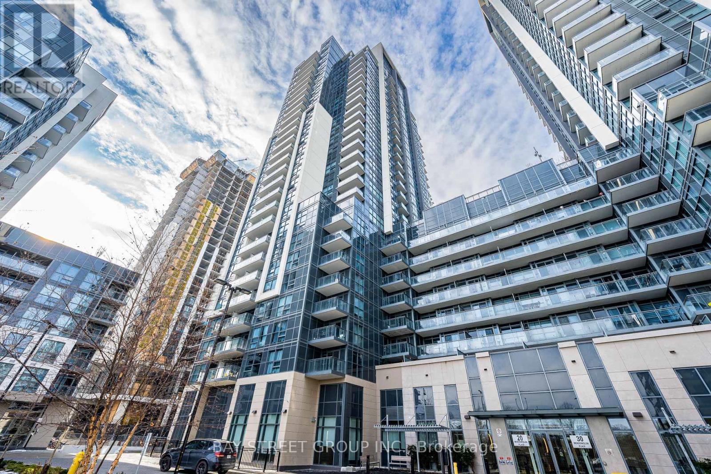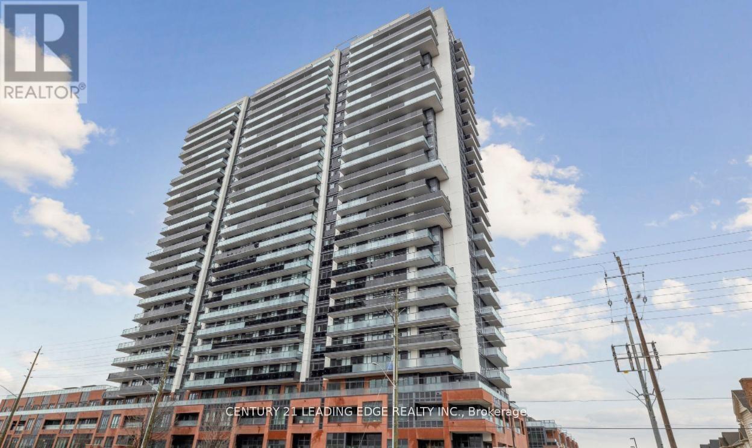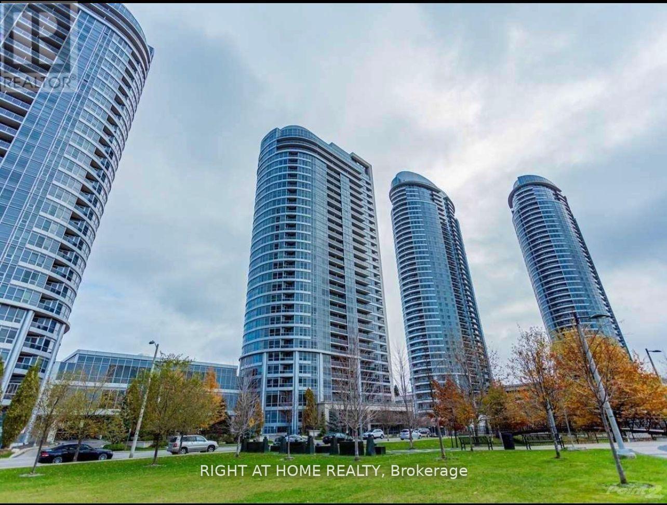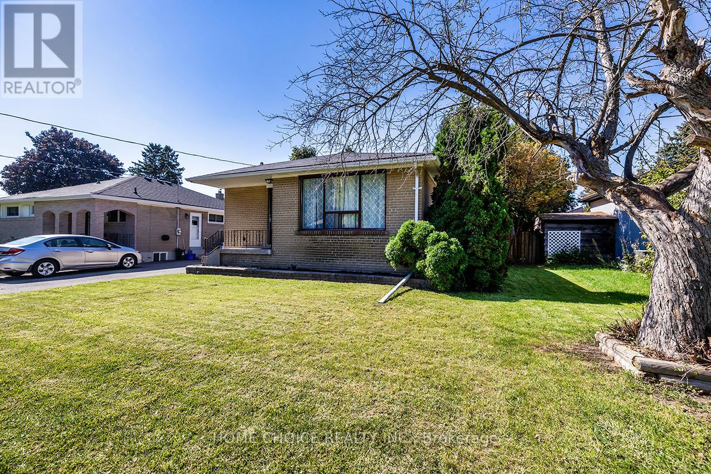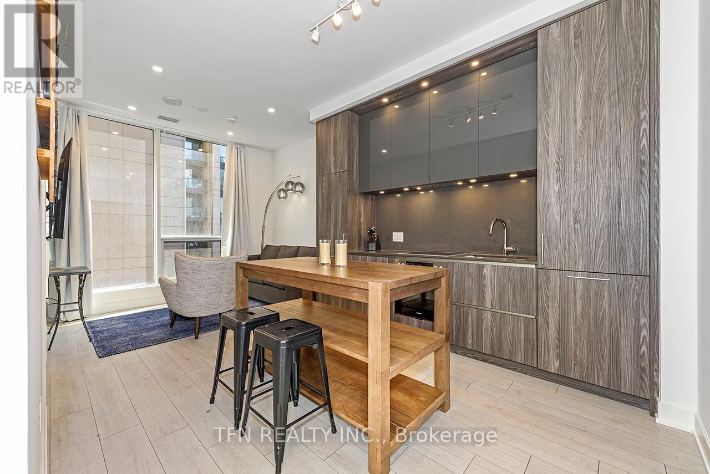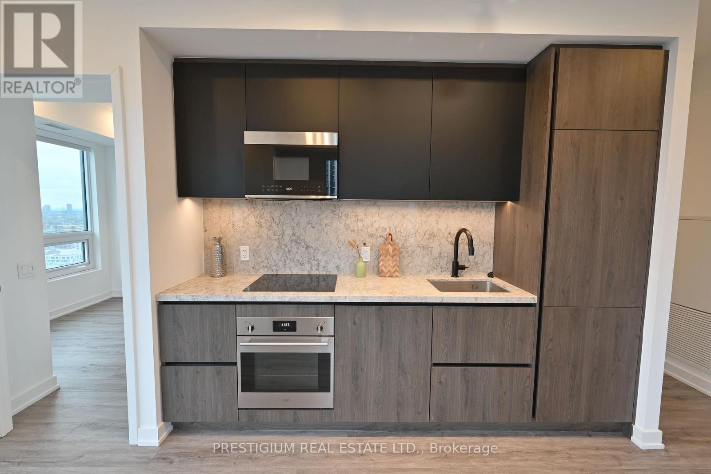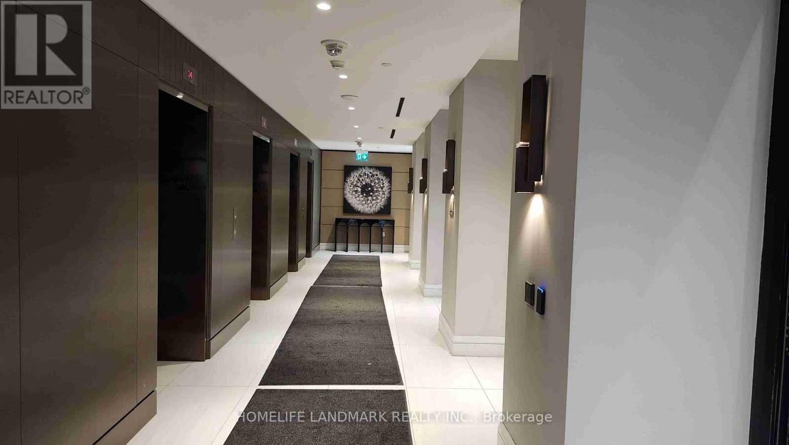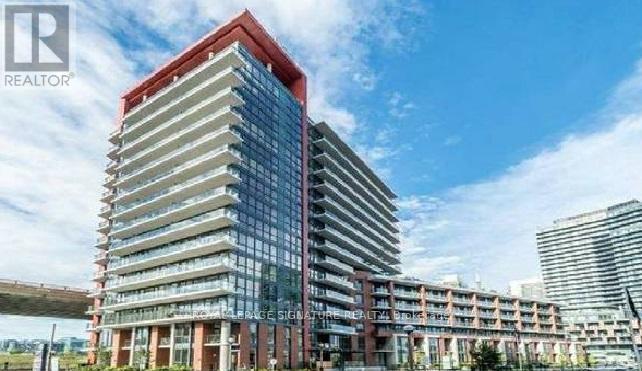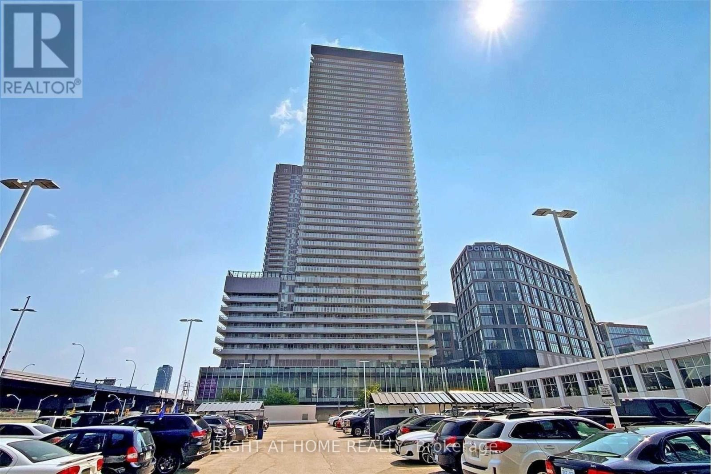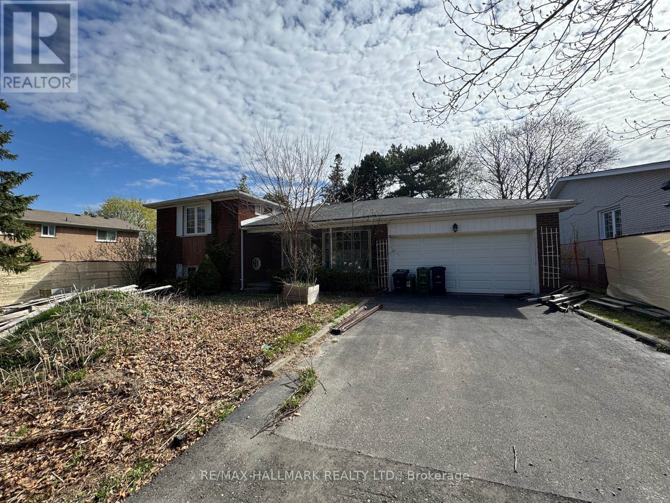311 - 286 Main Street
Toronto, Ontario
Potential offer clients seeking immediate occupancy may be eligible for promos/discounts. Experience the best of urban living - sparingly lived modern and spacious 3 bedrooms and 2 full washroom Condo unit, in a near brand-new condo BUILDING, offers a functional layout with a built-in kitchen with modern appliances and with a multipurpose Centre island/breakfast bar. Corner unit facing North and the west with lots of natural light and two balconies. On the renowned Danforth Ave, it provides easy access to public transportation, including streetcars, GO station and Main Street subway-downtown commute in 15 minutes & 10 minutes to Woodbine Beach. The unit has a 9 ft. ceiling. The area boasts various restaurants, bars, and lifestyle amenities, complemented by its proximity to the lake, beach, and natural settings. Designed to optimize space. Endless dining and grocery options are steps from your doorstep. Parking is available at an additional cost! Unit is pet-friendly. (id:60365)
20 Meadowglen Place
Toronto, Ontario
Step into an elegant condo designed for comfort and style, featuring two generous bedrooms, two full bathrooms, and a versatile den that works perfectly as a home office or dining area. The primary bedroom includes its own ensuite, while expansive windows fill the home with natural light and offer stunning open views. The suite showcases contemporary finishes throughout, including laminate flooring, sleek countertops with a modern backsplash and stainless steel appliances. Enjoy your own private balcony and exclusive outdoor space. Added conveniences include in-suite laundry, one owned parking space and one storage locker. Ideally situated in one of Toronto's most dynamic communities, the location offers easy access to public transit, schools, parks, Panchvati Supermarket, Al-Jannah Mosque, dining options, shopping, recreation centers, grocery stores, and quick access to Highway 401. This Condo offers resort-style amenities with a Miami-inspired theme, featuring a rooftop pool, sundeck, BBQ areas, and outdoor fireplace, plus indoor features like a fitness center, yoga studio, party room, billiards lounge with screens, private dining, and a theatre room, plus a winter skating rink and guest suites, all centered around a grand lobby with a concierge. This is a fantastic opportunity to enjoy modern city living in a home that truly has it all-definitely worth seeing. (id:60365)
403 - 2545 Simcoe Street N
Oshawa, Ontario
Don't Miss Out on this Brand New Never Lived-In 1 Bed 1 Bath Condo in North Oshawa. ThisFunctional and Open Concept Unit has Lots to Offer with Stainless Appliances Throughout andFloor-To-Ceiling Windows Allowing Tons Of Natural Light. Spacious Bedroom includes Large Closetand Walk-Out to Oversized Balcony. Take Advantage of this Prime location just steps to Costco,RioCan Shopping Center, Durham College, Ontario Tech University and Quick Access to Hwy 407.Enjoy Over 27,000 Sq ft. of both Indoor and Outdoor World Class Amenities featuring Roof TopTerrace, Fitness Centre, Sound Studio, Yoga Studio, Bar, Private Dining Room, Pet Wash Station,Work Space, 24 Hours Security/Concierge, Business/Study Loung Party Room, Outdoor BBQ Area, Visitor Parking & Guest Suites. Book your Showing Today! (id:60365)
2702 - 151 Village Green Square
Toronto, Ontario
Rarely Seen 3-Bedroom Tridel's Metrogate Ventus, 2 Washroom, 1 Parking Incl. Open Concept,Close To Hwy 401, Public Transportation, Shopping Center, Etc. Great Amenities Incl.: 24 Hr Concierge, Fitness Centre, Steam Sauna, Party Room. (id:60365)
1014 Centre Street N
Whitby, Ontario
Welcome to 1014 Centre St N, located in the desirable Williamsburg area, surrounded by various amenities. This must-see 3+1 bedroom home features a bright and cozy renovated main floor with three spacious rooms. There is also a separate side entrance to the basement, which includes a kitchenette, providing great in-law potential. Recent updates include a new kitchen (2025), bathroom (2025), most of the main flooring (2025), and basement flooring (2023). (id:60365)
1003 - 15 Mercer Street
Toronto, Ontario
Fully Furnished 2 Bedroom, 2 Full Bath Suite at the Prestigious Nobu Residences. Laminate Floors Throughout with Floor to Ceiling Windows. Upgraded Lighting Package w/Pot Lights. Custom Closet Organizers in each Bedroom. Integrated Miele Kitchen Appliances. Custom Chrome Towel Bars and Fixtures Installed by Landlord. Upgraded Keyless Suite Entry. Custom Window Blinds Included. (id:60365)
3510 - 108 Peter Street
Toronto, Ontario
Rarely Offered Pristine Corner Unit at Peter & Adelaide Condos! Experience luxury urban living in this southwest-facing corner suite filled with natural light and stunning open city views. This thoughtfully designed two-bedroom, two-bath layout offers ultimate privacy with both bedrooms featuring large windows and separation from one another. The modern open-concept living space extends to an inviting balcony, perfect for relaxing or entertaining against Torontos iconic skyline. Enjoy premium features including ceiling pot lights. Located in the heart of Torontos Financial and Entertainment Districts, residents are just steps from the PATH, CN Tower, Rogers Centre, TTC and Subway access, shopping, restaurants. A newly opened supermarket on the second floor adds everyday convenience right at your doorstep. Residents can enjoy a full range of top-tier amenities, including a rooftop outdoor pool with lounge area, a state-of-the-art fitness centre, yoga studio, sauna, business centre, private dining room with catering kitchen, and an outdoor BBQ terrace.This prime downtown location offers unparalleled walkability minutes to top universities, charming cafes, lush parks, and high-end shopping. Dont miss the opportunity to own in one of downtown Torontos most sought-after buildings! (id:60365)
2410 - 39 Roehampton Avenue W
Toronto, Ontario
Fairly new E2 Condos, Conveniently Located In The Heart Of Yonge & Eglinton. Connected ToYonge Eglinton Centre, Indoor Connection To Subway, Shops, Restaurants. This modern, open-layout residence features a spacious bedroom, a separate den (ideal as a home office or guestroom), and two full bathrooms. Balcony is West facing. Excellent Functional Layout with9'Ceiling and Approx. 633 Sqf +102 Sqf Balcony. Unit includes one Locker (id:60365)
803 - 50 Bruyeres Mews
Toronto, Ontario
Bright And Well-Maintained 1-Bedroom Suite At 50 Bruyeres Mews, Featuring A Functional Layout And Floor-To-Ceiling Windows That Fill The Space With Natural Light. The Open-Concept Kitchen Offers Granite Countertops, Stainless Steel Appliances, And A Seamless Flow Into The Living Area. The Living Room Opens To A Private Balcony, Providing A Perfect Spot To Enjoy The Outdoors. Modern Laminate Flooring And A Comfortable Bedroom With Ample Storage Make This Unit Ideal For Urban Living. Landlord Will Professionally Touch Up Paint And Clean The Unit Prior To The Commencement Date. Perfectly Situated Just Minutes From Loblaws, King West, Starbucks, Tim Hortons, Scotiabank Arena, BMO Field, Parks, The Waterfront, And TTC, With Excellent Walk, Transit, And Bike Scores Of 83, 93, And 95. Easy Access To Major Highways Makes Commuting A Breeze! (id:60365)
3210 - 15 Lower Jarvis Street
Toronto, Ontario
Welcome to 15 Lower Jarvis, a Luxury 2-bedroom, 2-bathroom, nestled in one of Toronto's most vibrant waterfront neighborhoods. Don't Miss This Executive Corner On 32nd Floor Live Like King! Extra Long Balcony W/Views Of Both The Water, West Facing Toward Downtown (Amazing Sunsets). Enjoy Your Coffee In The Large Balcony With Spectacular City & Lake Views. This generous allocation provides unmatched convenience and flexibility for residents and guests alike. The property's prime location places you moments away from the waterfront, Distillery District, St. Lawrence Market, and countless dining and entertainment options. With convenient access to public transit, major highways, and the financial district, this home represents not just a place to live, but a lifestyle opportunity in one of Toronto's most sought-after addresses. Parking is available with extra $200 on top of the rent. (id:60365)
325 - 270 Wellington Street W
Toronto, Ontario
Modern & Spacious 1-Bedroom Condo + underground parking in Tridels ICON Prime Entertainment District Location! Welcome to this beautifully renovated 1-bedroom condo in the heart of Toronto's vibrant Entertainment District. Located in the prestigious Tridel ICON building, this stylish unit features an open-concept living space with a modern flair, a Juliette balcony, and a thoughtfully designed layout ideal for first-time buyers or savvy investors.The sleek kitchen boasts stone counter tops and a custom marble island perfect for cooking and entertaining. Enjoy the convenience of en-suite laundry and access to premium amenities including a 24-hour concierge, fitness centre, indoor pool, sauna, rooftop terrace with BBQs, and a party room.With a Walk Score of 99, you are just steps from the Financial District, PATH, St. Andrew Subway Station, top-tier restaurants, theatres, and nightlife. Major landmarks like the CN Tower, Rogers Centre, Ripleys Aquarium, and The Well are right at your doorstep. Don't miss this opportunity to own in one of downtown's most desirable locations! (id:60365)
19 Paultiel Drive
Toronto, Ontario
Fantastic Opportunity on a Premium 65 Ft. Lot! This expansive lot Is Perfect for builders, renovators, or investors looking to create their dream property in a highly sought-after neighborhood. Conveniently located near top-rated schools, public transit, and major highways. (id:60365)

